DuraVent DVR User manual
Other DuraVent Fan manuals

DuraVent
DuraVent DURATECH PREMIUM User manual
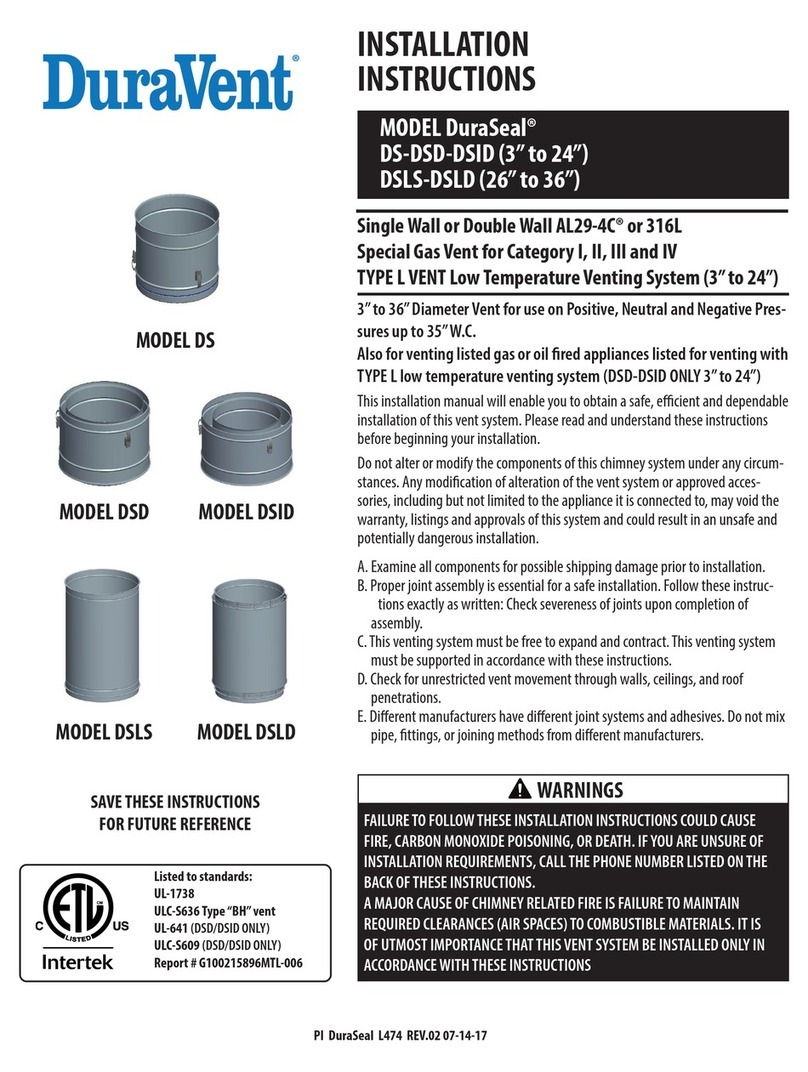
DuraVent
DuraVent DuraSeal DS User manual
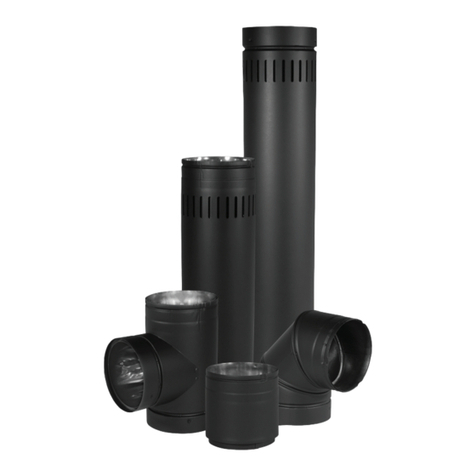
DuraVent
DuraVent DDW Double-Wall User manual

DuraVent
DuraVent polypro User manual
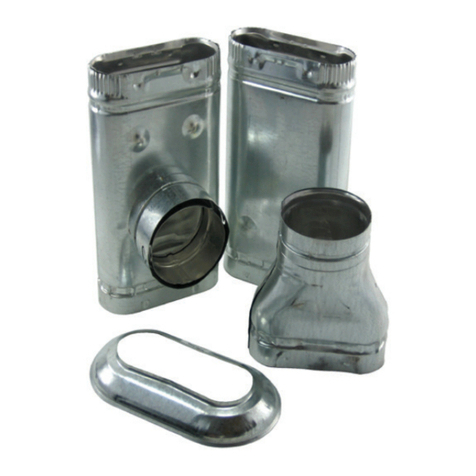
DuraVent
DuraVent BV User manual

DuraVent
DuraVent PelletVent UL 641 User manual
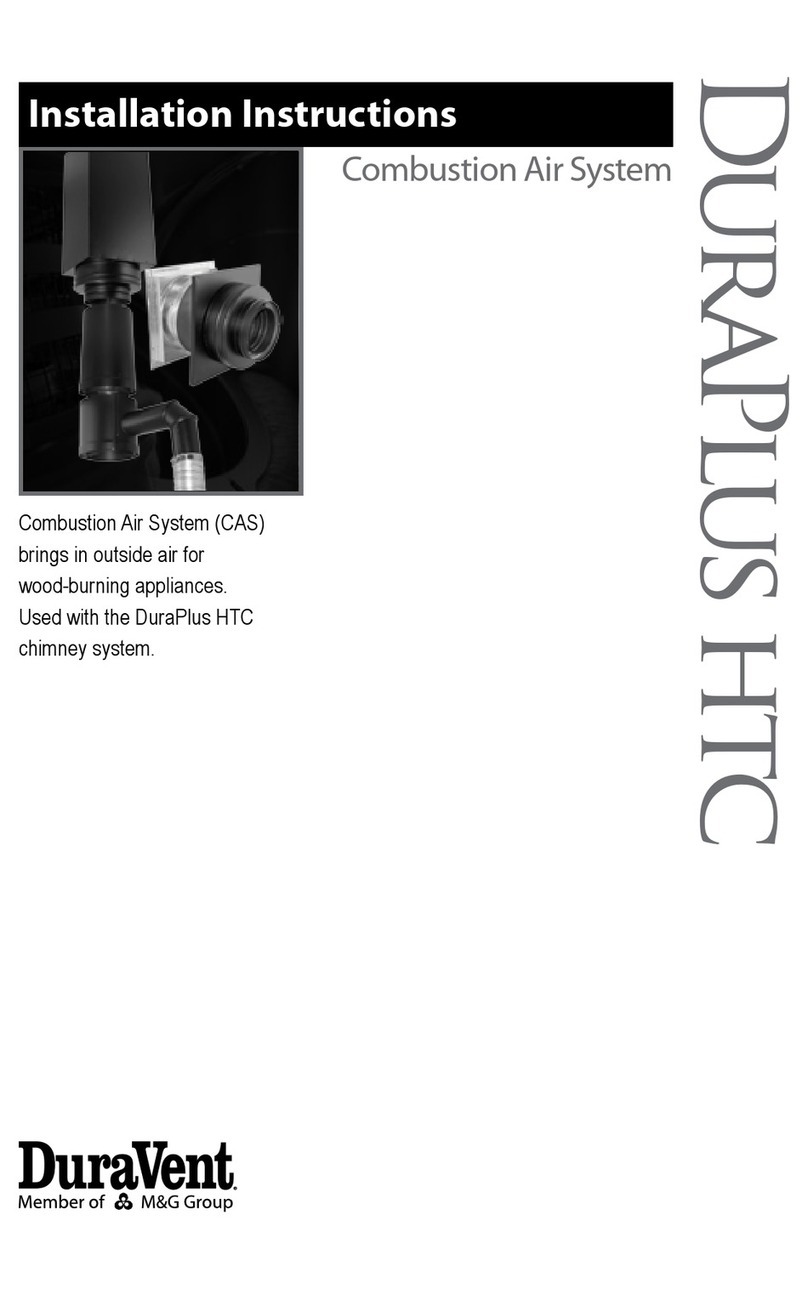
DuraVent
DuraVent duraplus htc User manual

DuraVent
DuraVent duraplus htc User manual
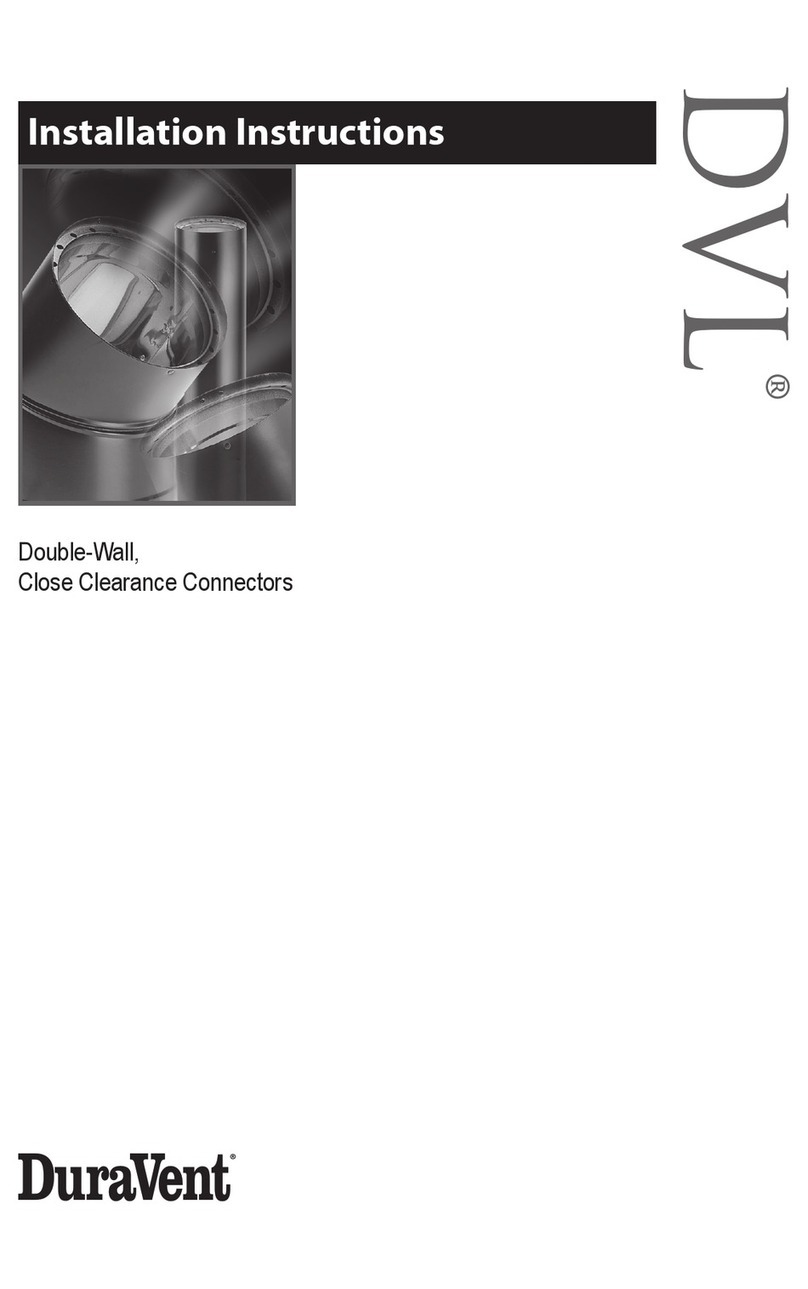
DuraVent
DuraVent DVL User manual
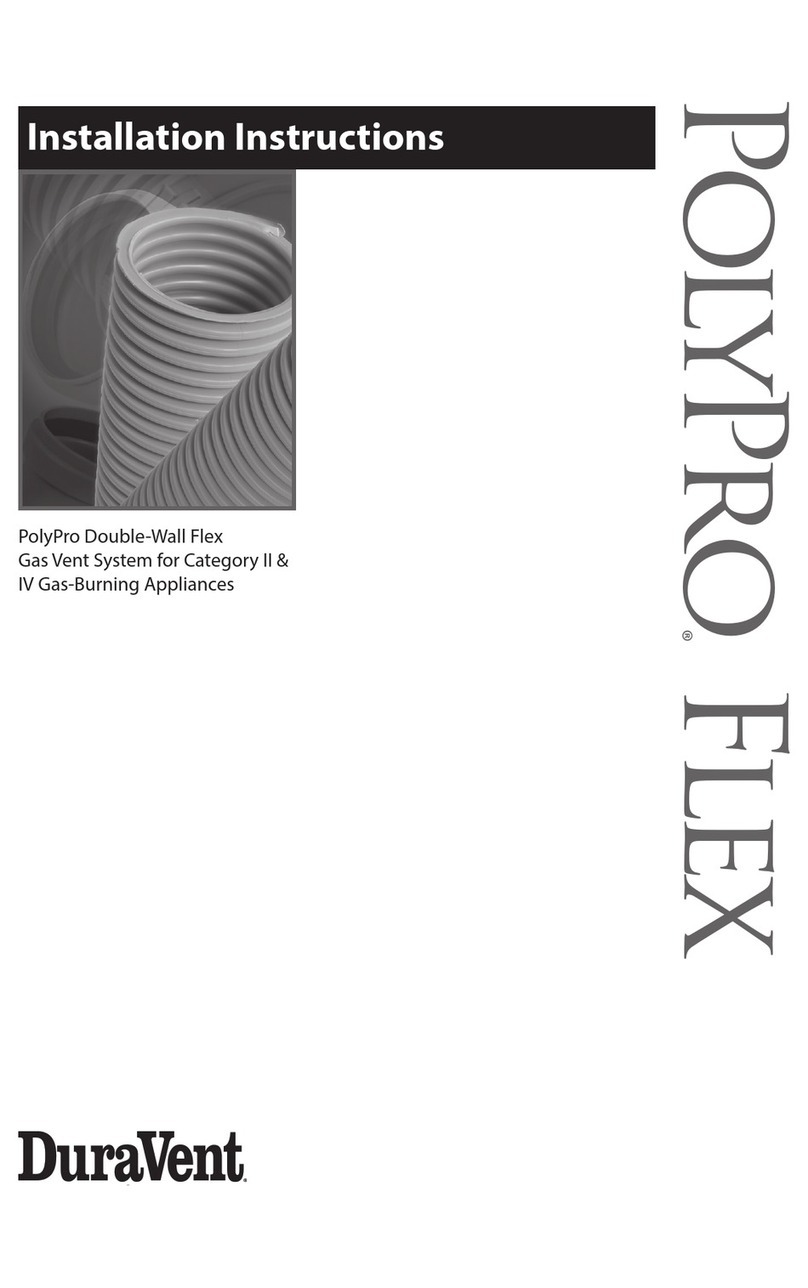
DuraVent
DuraVent PolyPro Flex Series User manual

DuraVent
DuraVent DuraTech Canada User manual

DuraVent
DuraVent DuraSeal DS User manual
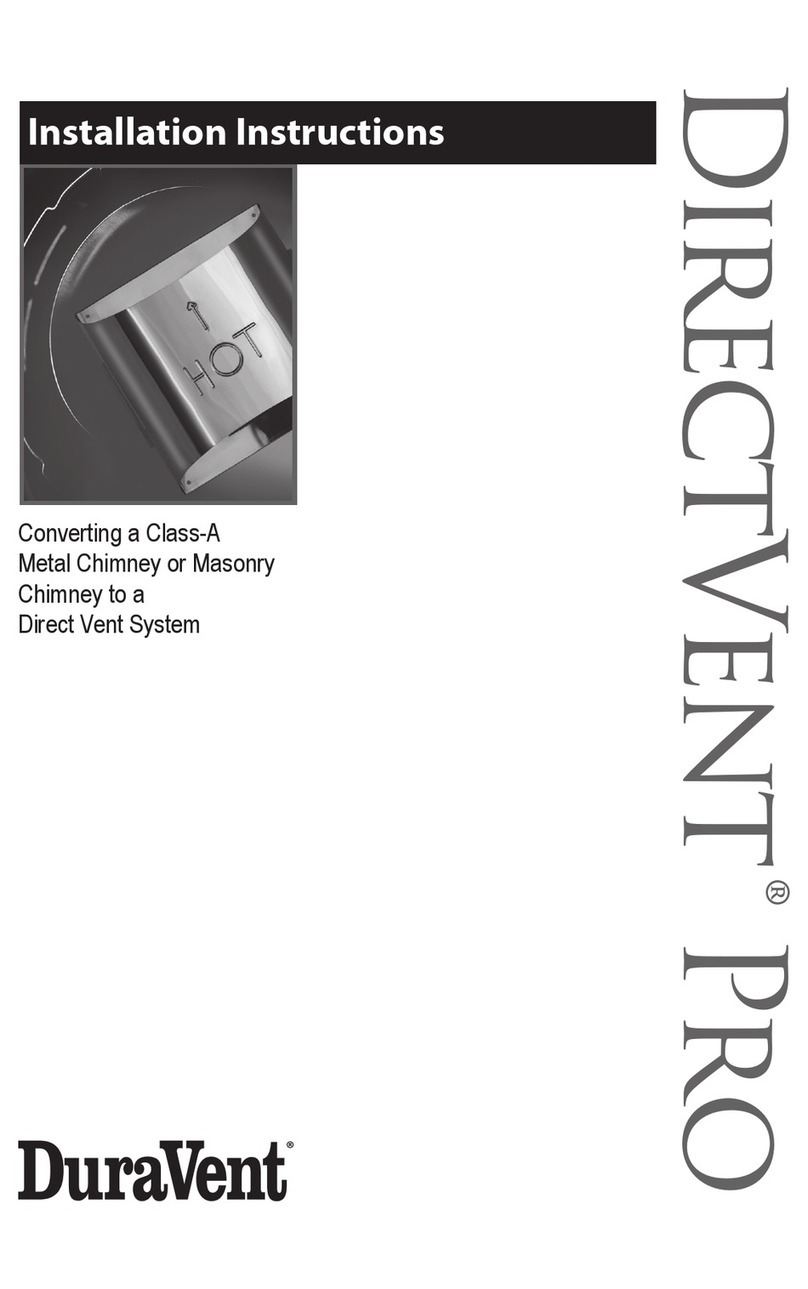
DuraVent
DuraVent DirectVent Pro User manual

DuraVent
DuraVent DirectVent Pro User manual

DuraVent
DuraVent duraplus User manual
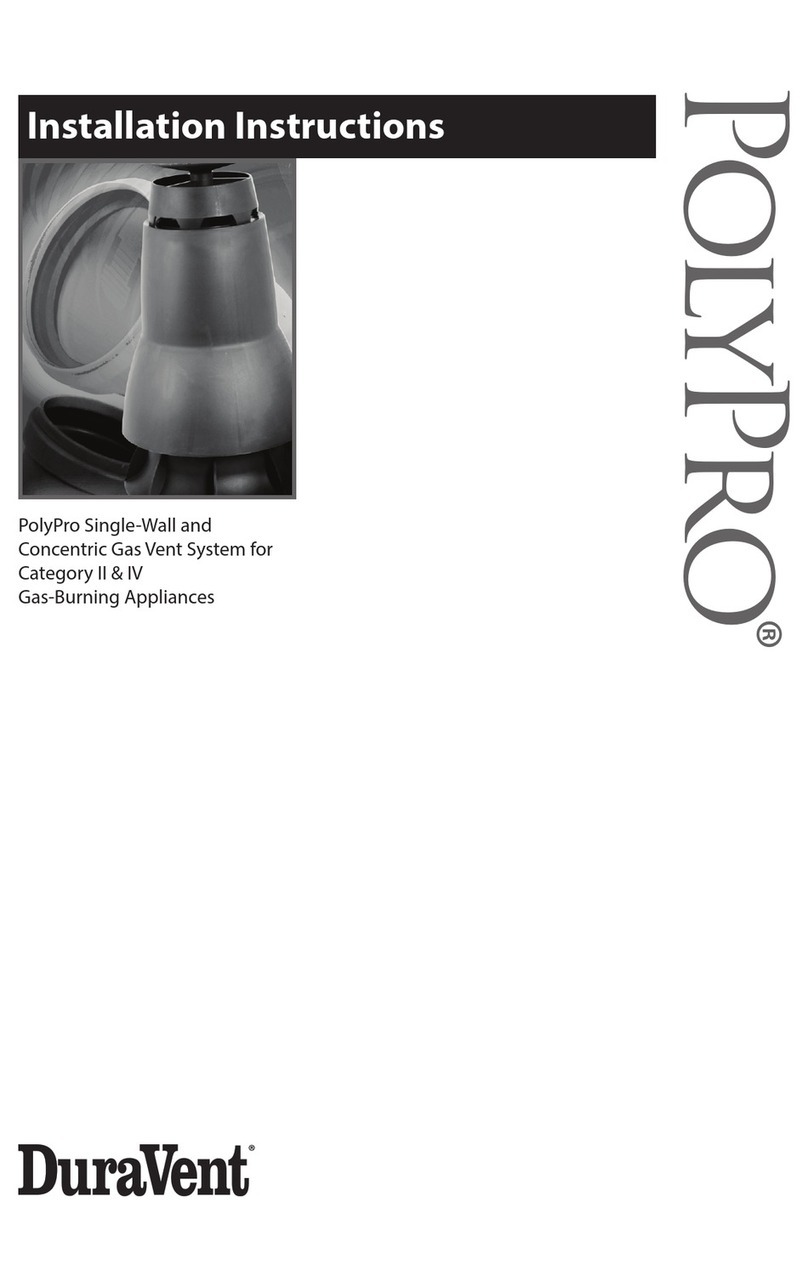
DuraVent
DuraVent PolyPro Series User manual
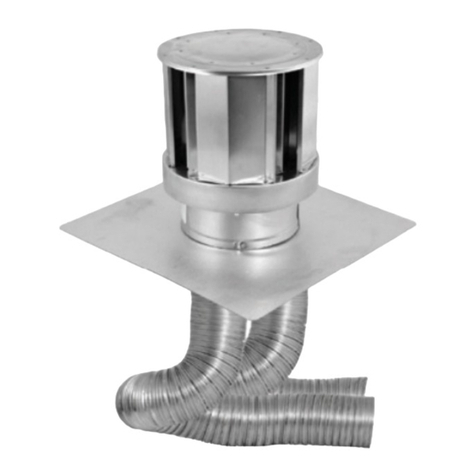
DuraVent
DuraVent DIRECT-TEMP Co-Linear Insert Kit User manual
Popular Fan manuals by other brands

ELTA FANS
ELTA FANS H03VV-F installation guide

Hunter
Hunter 20714 Owner's guide and installation manual

Emerson
Emerson CARRERA VERANDA CF542ORB00 owner's manual

Hunter
Hunter Caraway Owner's guide and installation manual

Panasonic
Panasonic FV-15NLFS1 Service manual

Kompernass
Kompernass KH 1150 operating instructions





















