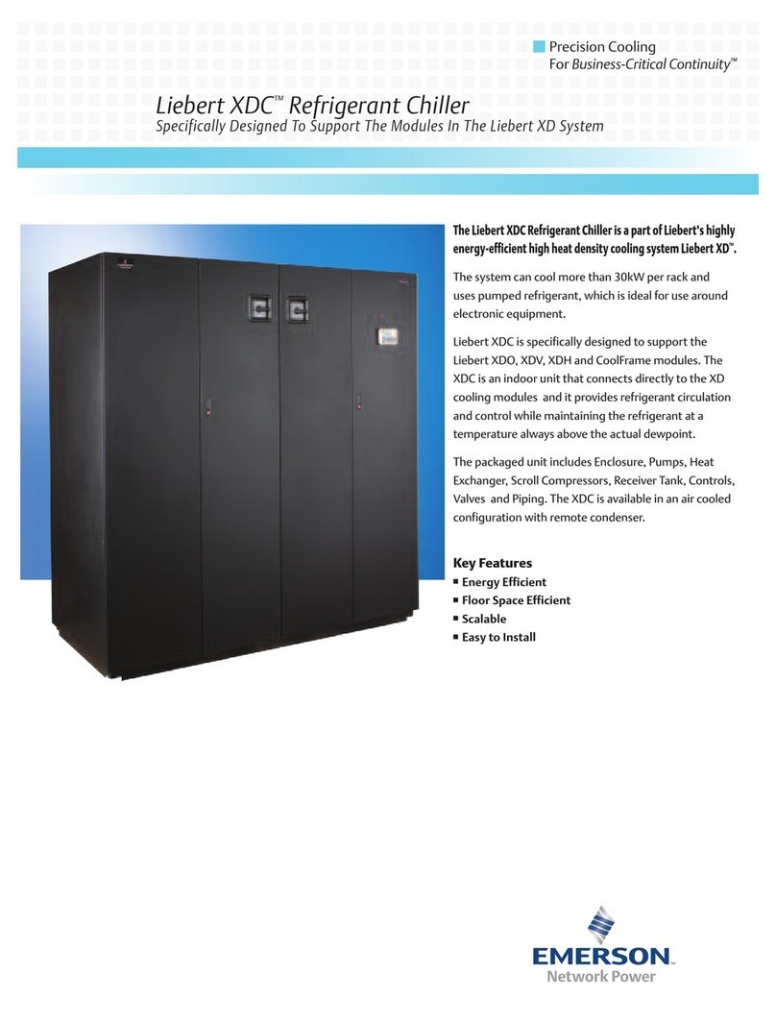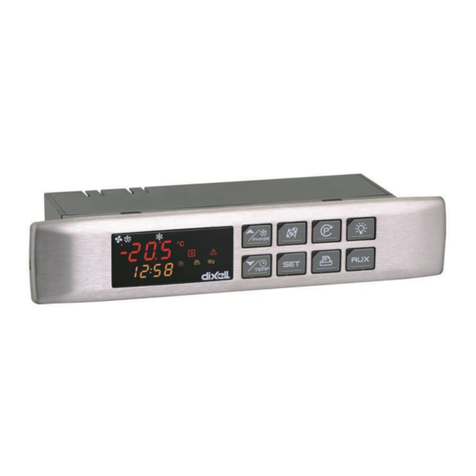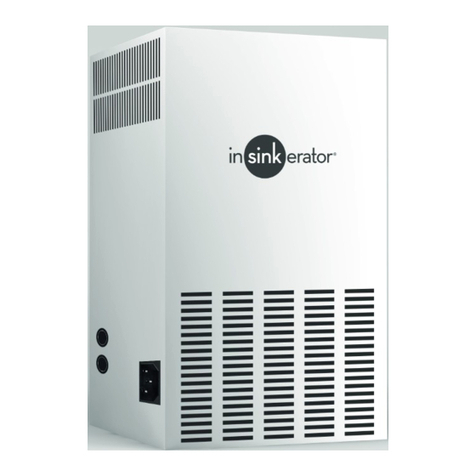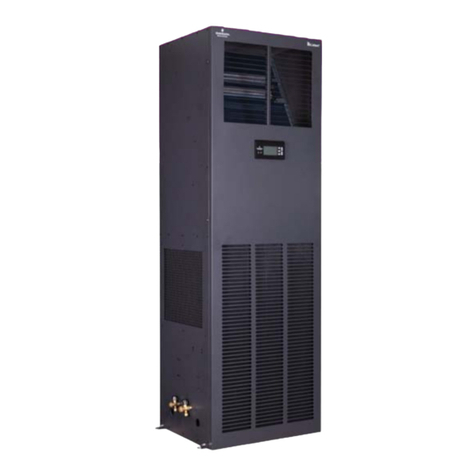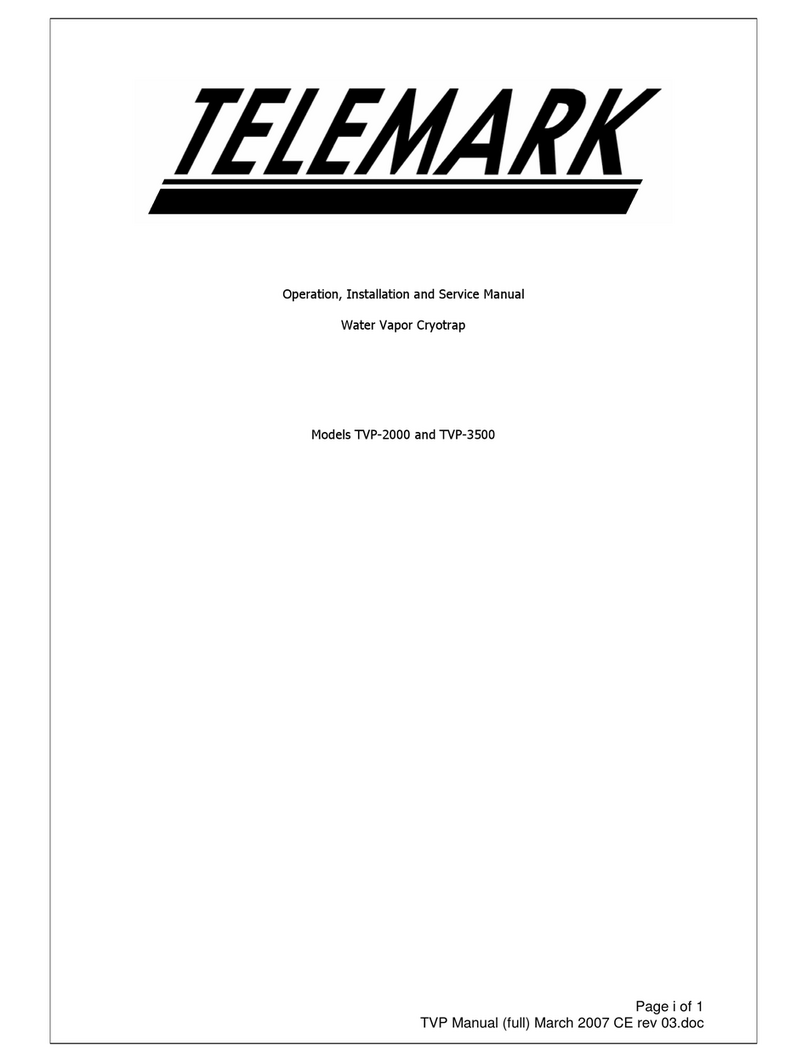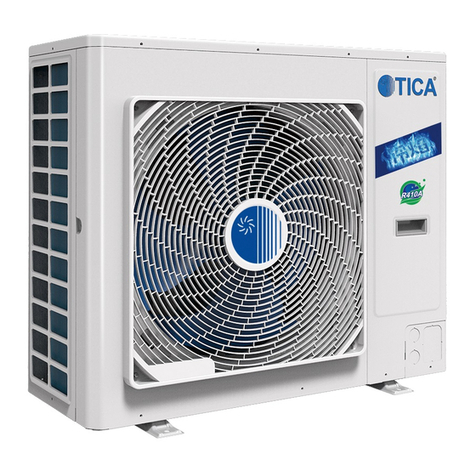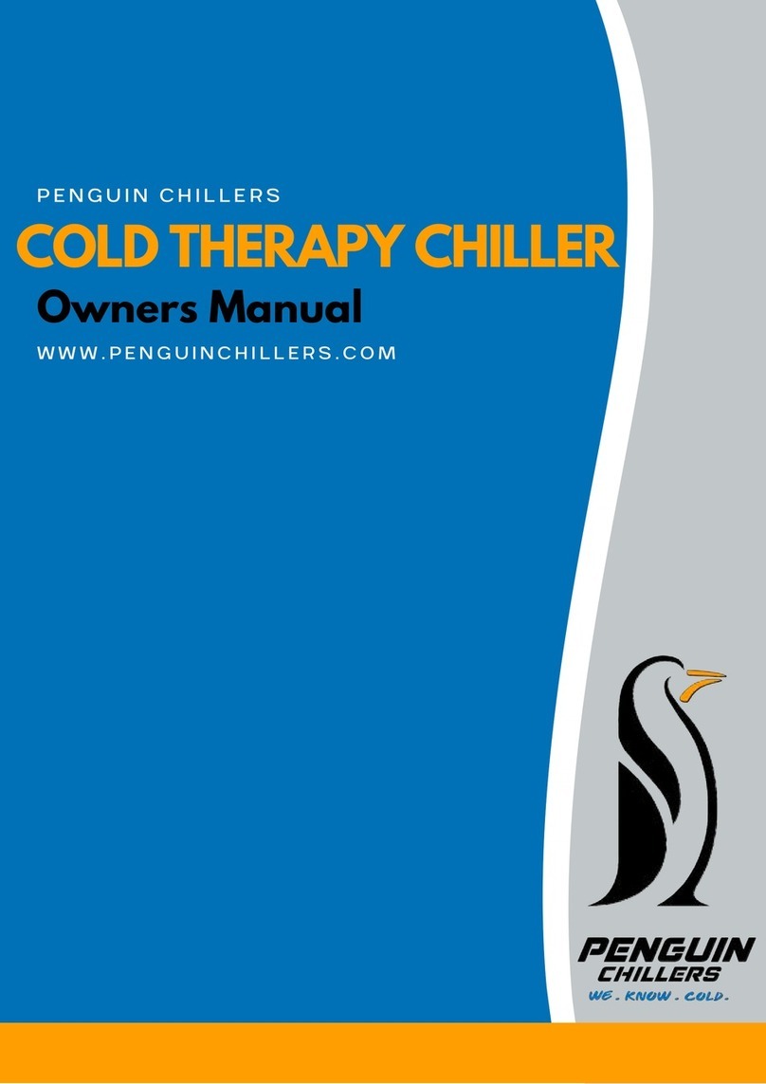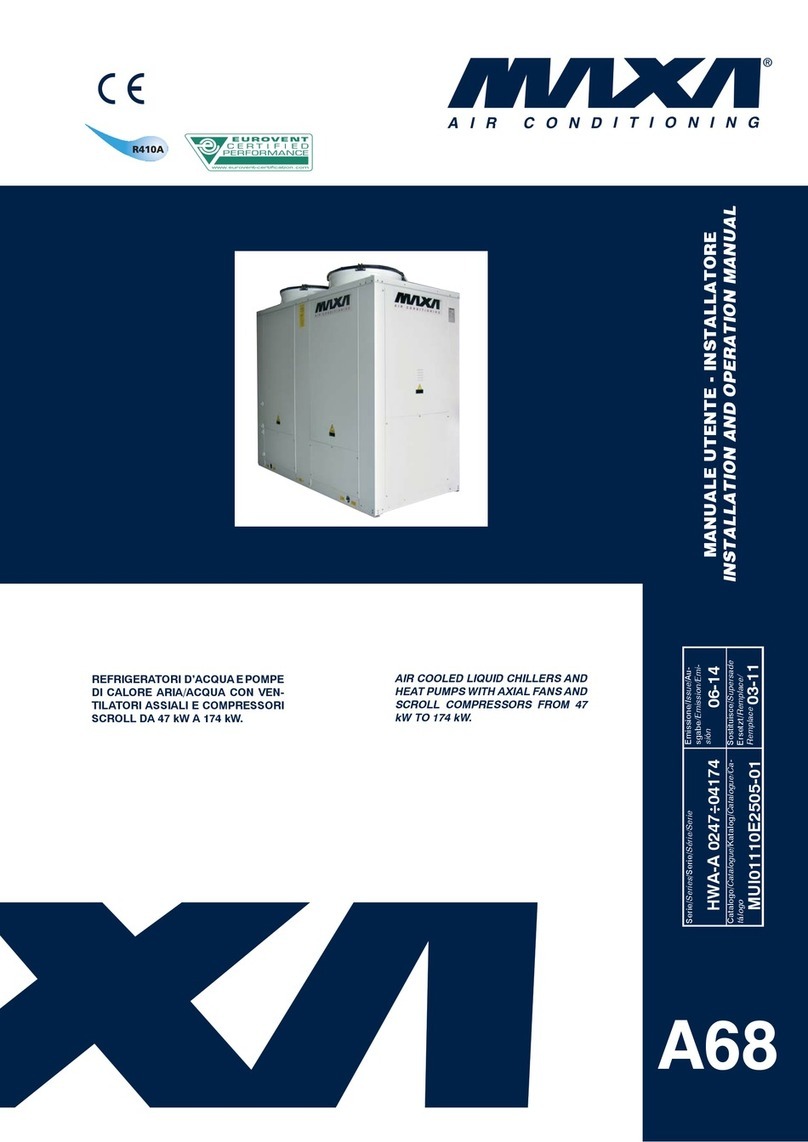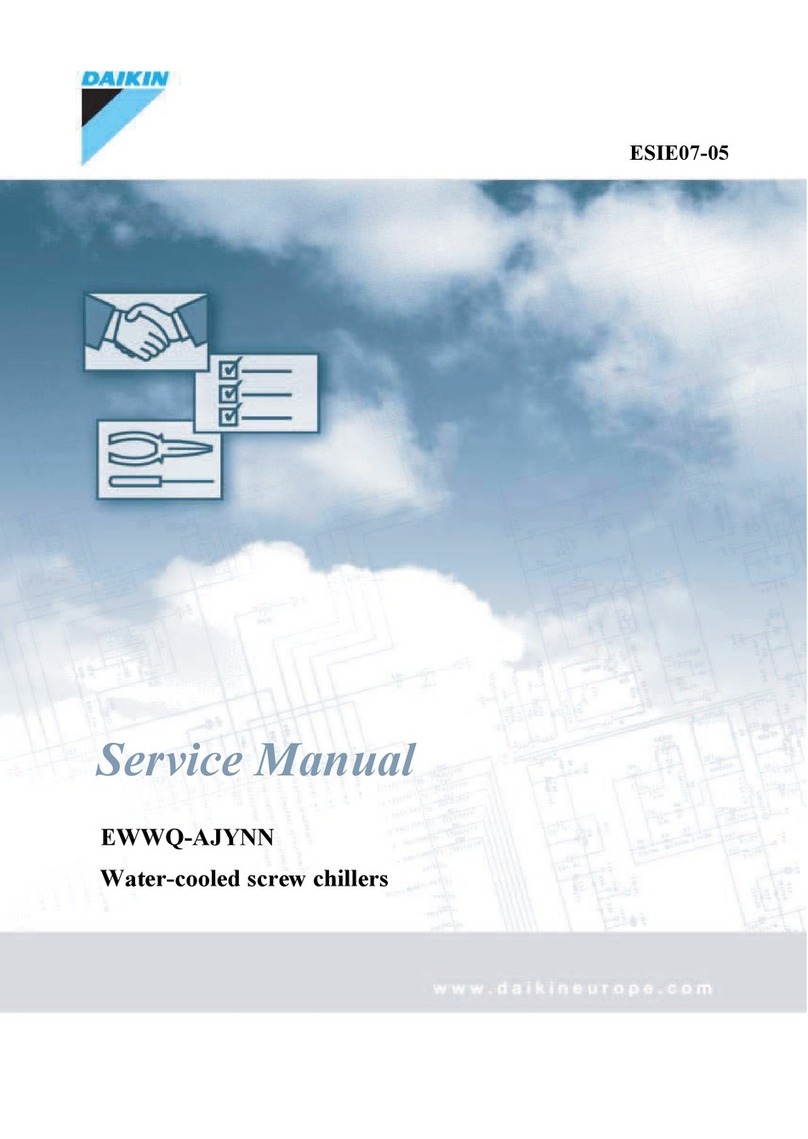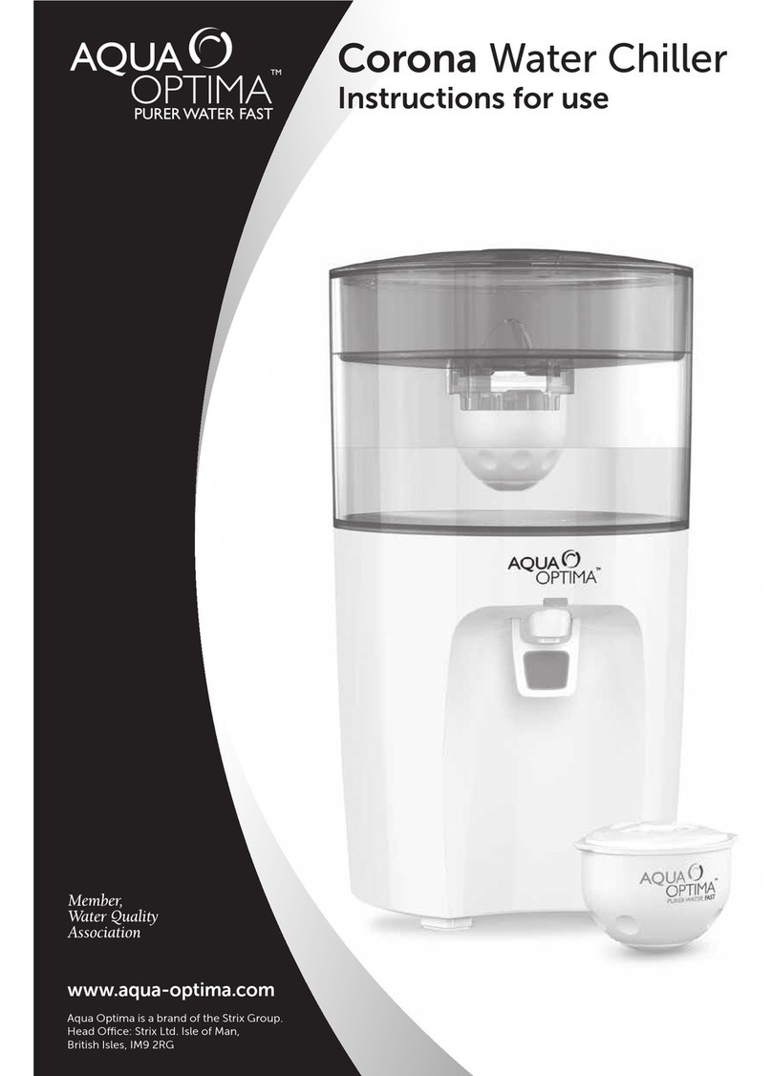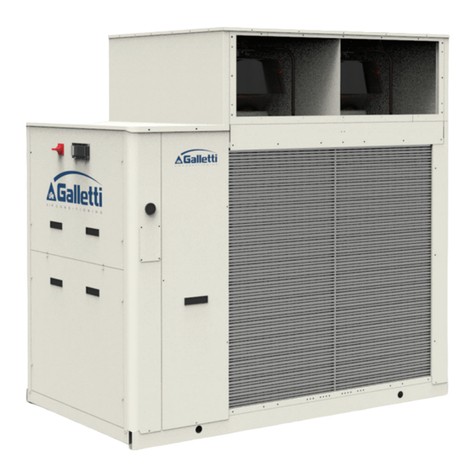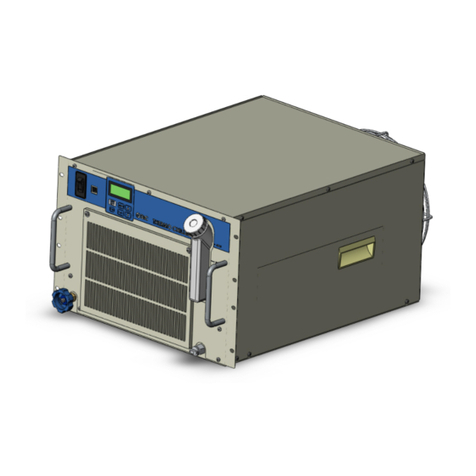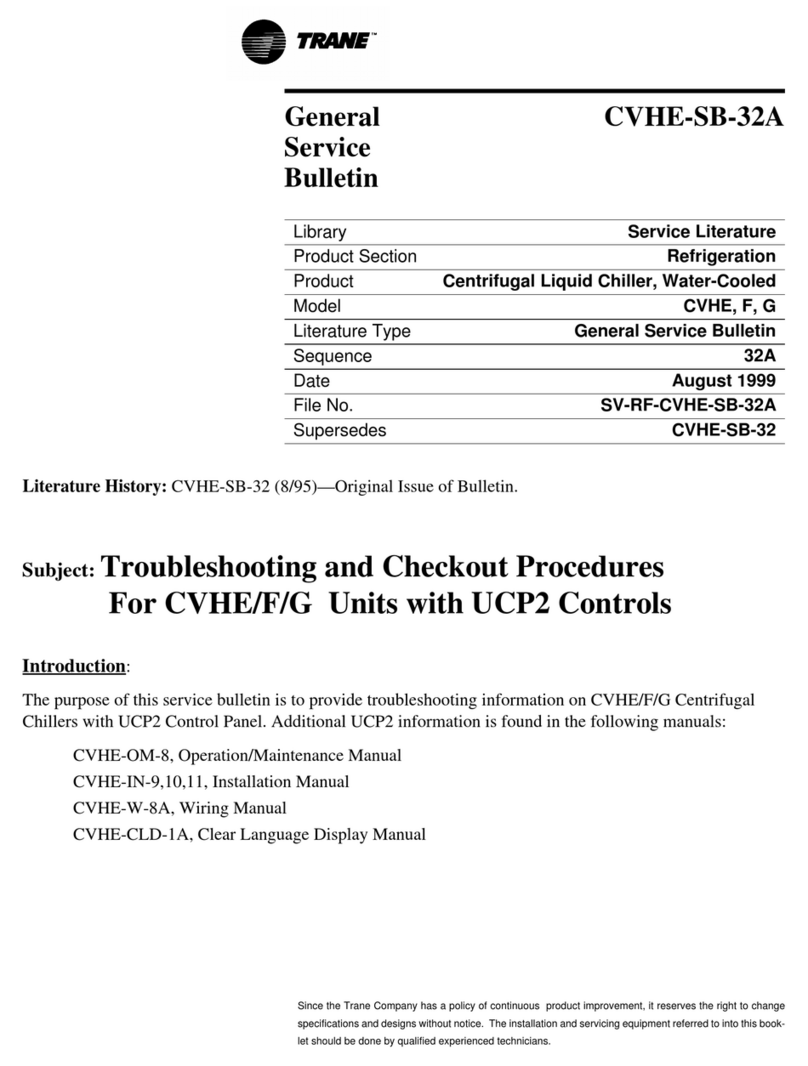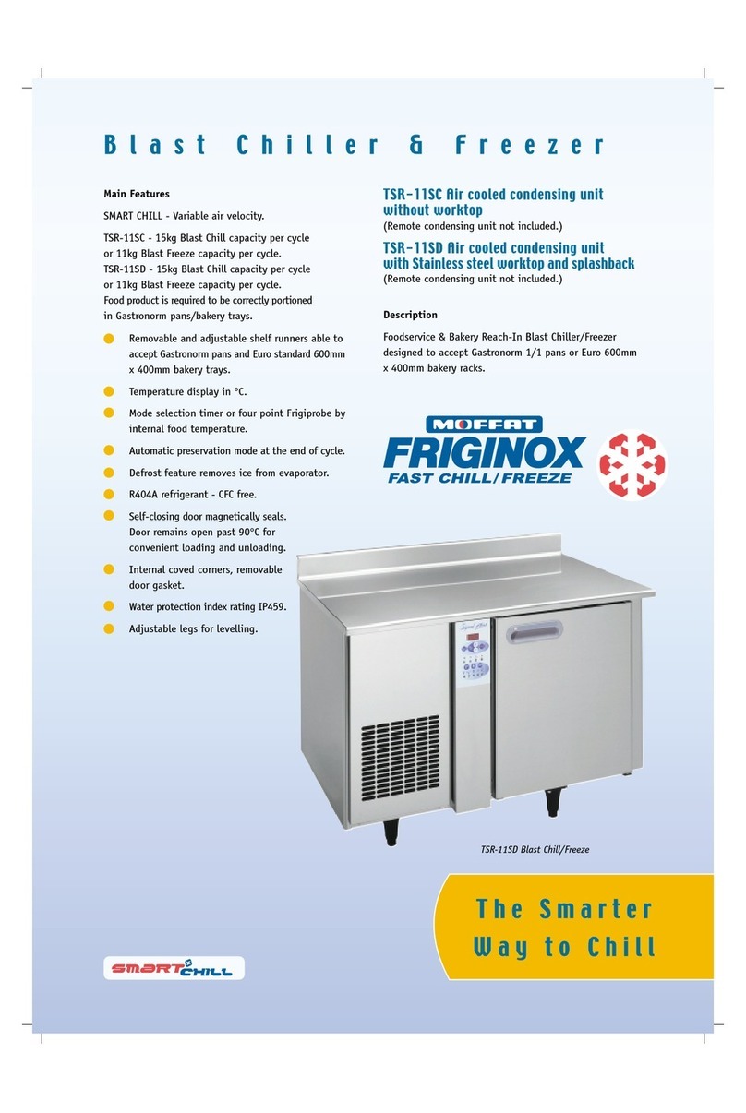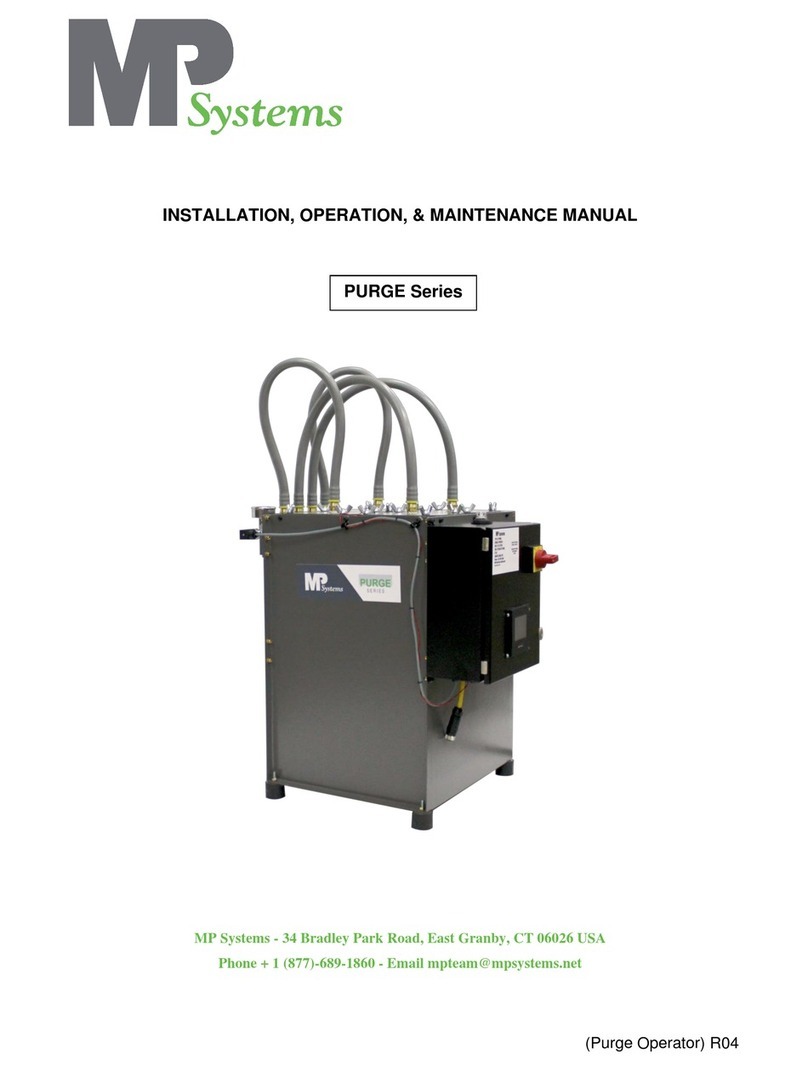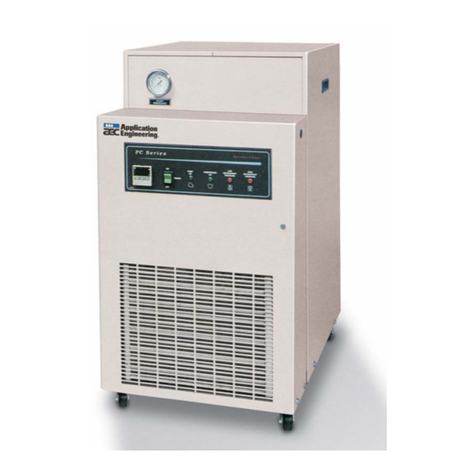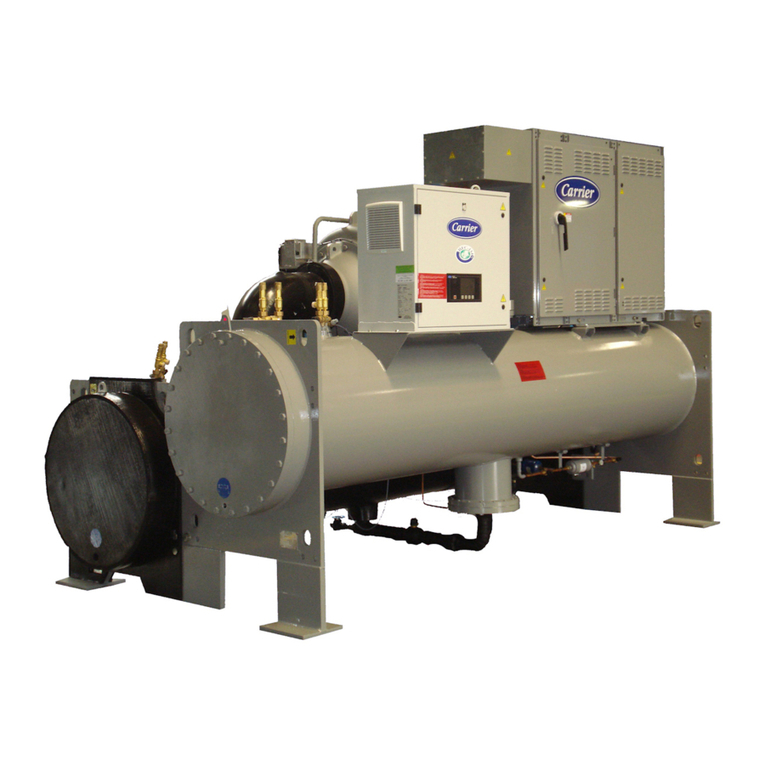
iv
LIST OF FIGURES
Figure 1 Downflow model component locations, air/water/glycol cooled systems . . . . . . . . . . . . . . . . . . . . . 3
Figure 2 Upflow model component locations - air/water/glycol/chilled water systems . . . . . . . . . . . . . . . . . 4
Figure 3 Downflow model component locations - chilled water EC fan systems . . . . . . . . . . . . . . . . . . . . . . 5
Figure 4 Upflow model component locations - chilled water EC fan systems . . . . . . . . . . . . . . . . . . . . . . . . 6
Figure 5 Liebert PEX model number nomenclature . . . . . . . . . . . . . . . . . . . . . . . . . . . . . . . . . . . . . . . . . . . . 7
Figure 6 Cabinet and floor planning dimensional data - 1 bay downflow, large frame models . . . . . . . . . 10
Figure 7 Cabinet and floor planning dimensional data - 2 Bay downflow, large frame models . . . . . . . . . 11
Figure 8 Cabinet and floor planning dimensional data - 3 bay downflow, large frame models . . . . . . . . . 12
Figure 9 Cabinet and floor planning dimensional data - 1 bay upflow, large frame models. . . . . . . . . . . . 13
Figure 10 Cabinet and floor planning dimensional data - 2 bay upflow, large frame models. . . . . . . . . . . . 14
Figure 11 Cabinet and floor planning dimensional data - 3 bay upflow, large frame models. . . . . . . . . . . . 15
Figure 12 Cabinet and floor planning dimensional data - 1 bay downflow, large frame EC fan models . . . 16
Figure 13 Cabinet and floor planning dimensional data - 2 bay downflow, large frame EC fan models . . . 17
Figure 14 Cabinet and floor planning dimensional data - 3 bay downflow, large frame EC fan models . . . 18
Figure 15 Cabinet and floor planning dimensional data - 1 bay upflow, large frame EC fan models . . . . . 19
Figure 16 Cabinet and floor planning dimensional data - 2 bay upflow, large frame EC fan models . . . . . 20
Figure 17 Cabinet and floor planning dimensional data - 3 bay upflow, large frame EC fan models . . . . . 21
Figure 18 Equipment recommended for handling Liebert PEX . . . . . . . . . . . . . . . . . . . . . . . . . . . . . . . . . . . 22
Figure 19 Removing packaging . . . . . . . . . . . . . . . . . . . . . . . . . . . . . . . . . . . . . . . . . . . . . . . . . . . . . . . . . . . . . 23
Figure 20 Floor Stand Arrangement - Downflow units, forward curve fan . . . . . . . . . . . . . . . . . . . . . . . . . . 25
Figure 21 Floor Stand Arrangement - Downflow chilled water units (EC fan option) . . . . . . . . . . . . . . . . . 26
Figure 22 Minimum clearance requirements for EC Fan Installation . . . . . . . . . . . . . . . . . . . . . . . . . . . . . . 26
Figure 23 Installation handle fixing locations . . . . . . . . . . . . . . . . . . . . . . . . . . . . . . . . . . . . . . . . . . . . . . . . . 27
Figure 24 Lowering EC fan motor into operating position . . . . . . . . . . . . . . . . . . . . . . . . . . . . . . . . . . . . . . . 27
Figure 25 Floorstand orientation & base plate fixing details . . . . . . . . . . . . . . . . . . . . . . . . . . . . . . . . . . . . . 28
Figure 26 Upflow ducting configurations - forward curve fan systems, type D air path . . . . . . . . . . . . . . . . 29
Figure 27 Duct connection details - forward curve fan systems, type D air path . . . . . . . . . . . . . . . . . . . . . 30
Figure 28 Duct connection details - backward curve(EC) fan systems, type V air path . . . . . . . . . . . . . . . . 31
Figure 29 Plenum discharge details - forward curve fans, type U and V air path. . . . . . . . . . . . . . . . . . . . . 32
Figure 30 Electrical panel general arrangement . . . . . . . . . . . . . . . . . . . . . . . . . . . . . . . . . . . . . . . . . . . . . . . 34
Figure 31 Field connection terminals . . . . . . . . . . . . . . . . . . . . . . . . . . . . . . . . . . . . . . . . . . . . . . . . . . . . . . . . 34
Figure 32 Water Under Floor Sensor (LWD) wiring . . . . . . . . . . . . . . . . . . . . . . . . . . . . . . . . . . . . . . . . . . . . 36
Figure 33 Piping schematic - air cooled, scroll compressor models. . . . . . . . . . . . . . . . . . . . . . . . . . . . . . . . . 44
Figure 34 Piping schematic - water/glycol, scroll compressor models. . . . . . . . . . . . . . . . . . . . . . . . . . . . . . . 45
Figure 35 Piping schematic - chilled water models . . . . . . . . . . . . . . . . . . . . . . . . . . . . . . . . . . . . . . . . . . . . . 46
Figure 36 Primary connection locations - 1 bay downflow, air/water/glycol cooled, single scroll compressor,
forward curve fan . . . . . . . . . . . . . . . . . . . . . . . . . . . . . . . . . . . . . . . . . . . . . . . . . . . . . . . . . . . . . . . 47
Figure 37 Primary connection locations - 2 bay downflow, air/water/glycol cooled, single scroll compressor,
forward curve fan . . . . . . . . . . . . . . . . . . . . . . . . . . . . . . . . . . . . . . . . . . . . . . . . . . . . . . . . . . . . . . . 48
Figure 38 Primary connection locations - 2 bay downflow air/water/glycol cooled, dual scroll compressor mod-
els, forward curve fan . . . . . . . . . . . . . . . . . . . . . . . . . . . . . . . . . . . . . . . . . . . . . . . . . . . . . . . . . . . . 49
Figure 39 Primary connection locations - 3 bay downflow, air/water/glycol cooled, dual scroll compressor, for-
ward curve fan. . . . . . . . . . . . . . . . . . . . . . . . . . . . . . . . . . . . . . . . . . . . . . . . . . . . . . . . . . . . . . . . . . 50
Figure 40 Primary connection locations - 1 bay upflow, air/water/glycol cooled, single scroll compressor mod-
els, forward curve fan . . . . . . . . . . . . . . . . . . . . . . . . . . . . . . . . . . . . . . . . . . . . . . . . . . . . . . . . . . . . 51
Figure 41 Primary connection locations - 2 bay upflow, air/water/glycol cooled, single scroll compressor mod-
els, forward curve fan . . . . . . . . . . . . . . . . . . . . . . . . . . . . . . . . . . . . . . . . . . . . . . . . . . . . . . . . . . . . 52
Figure 42 Primary connection locations - 2 bay upflow, air/water/glycol cooled, dual scroll compressor models,
forward curve fan . . . . . . . . . . . . . . . . . . . . . . . . . . . . . . . . . . . . . . . . . . . . . . . . . . . . . . . . . . . . . . . 53

