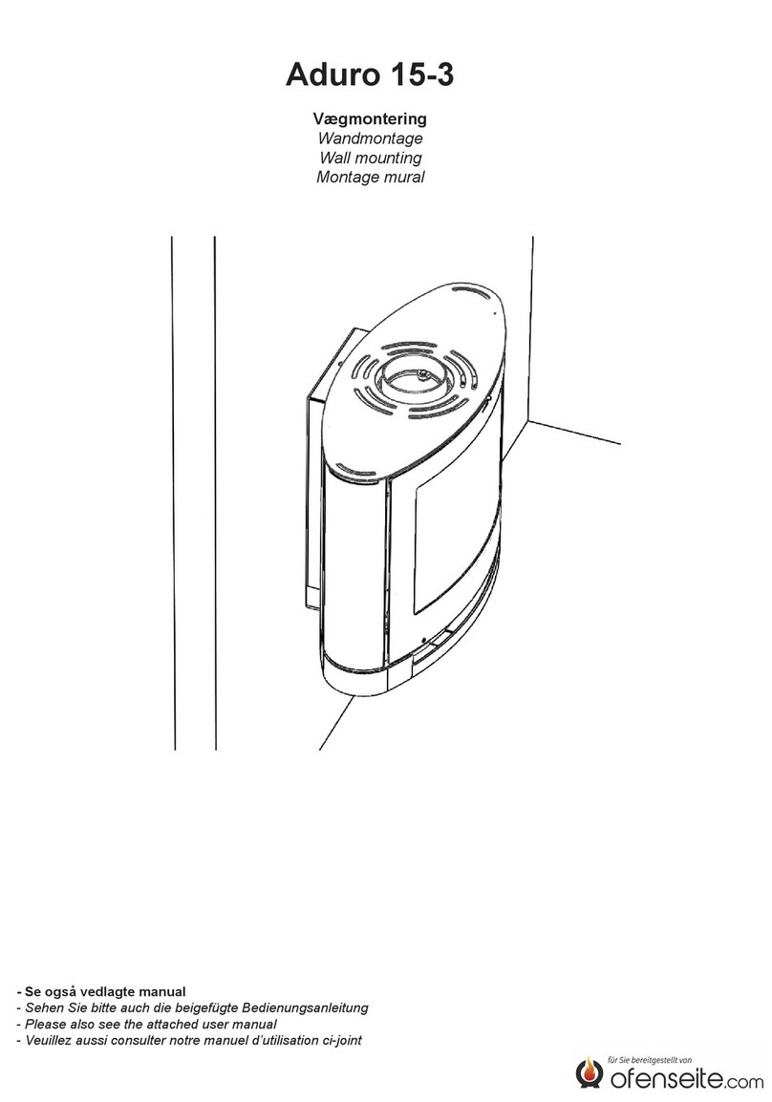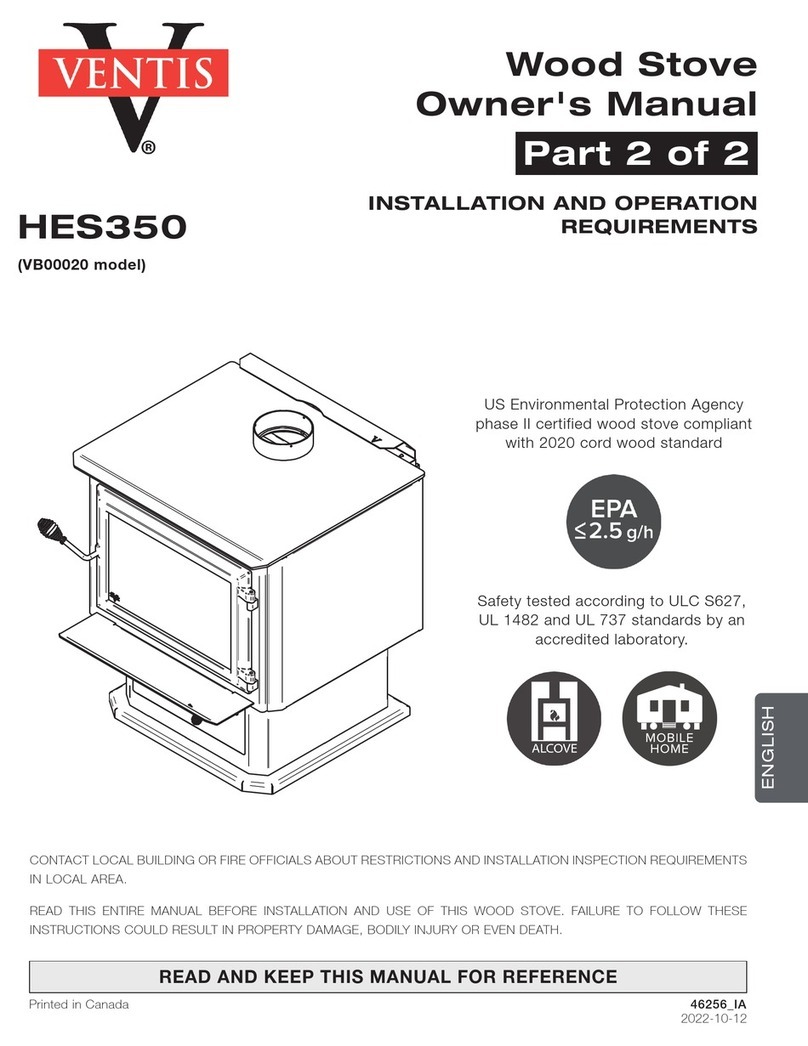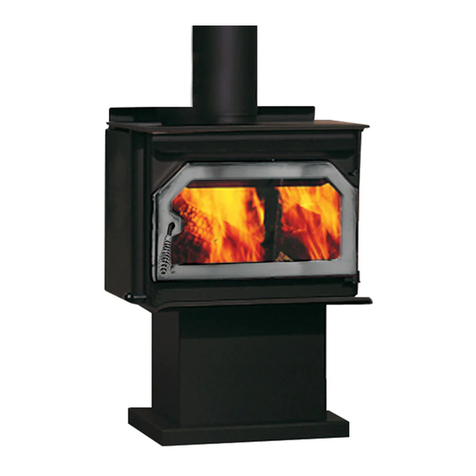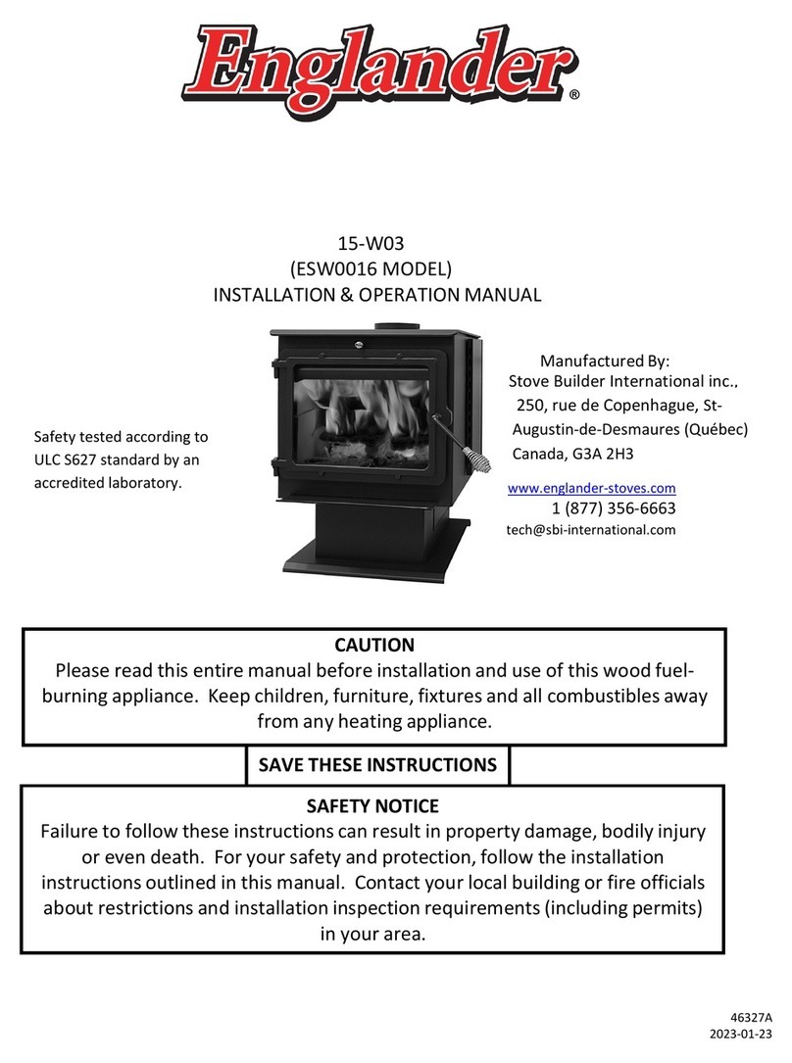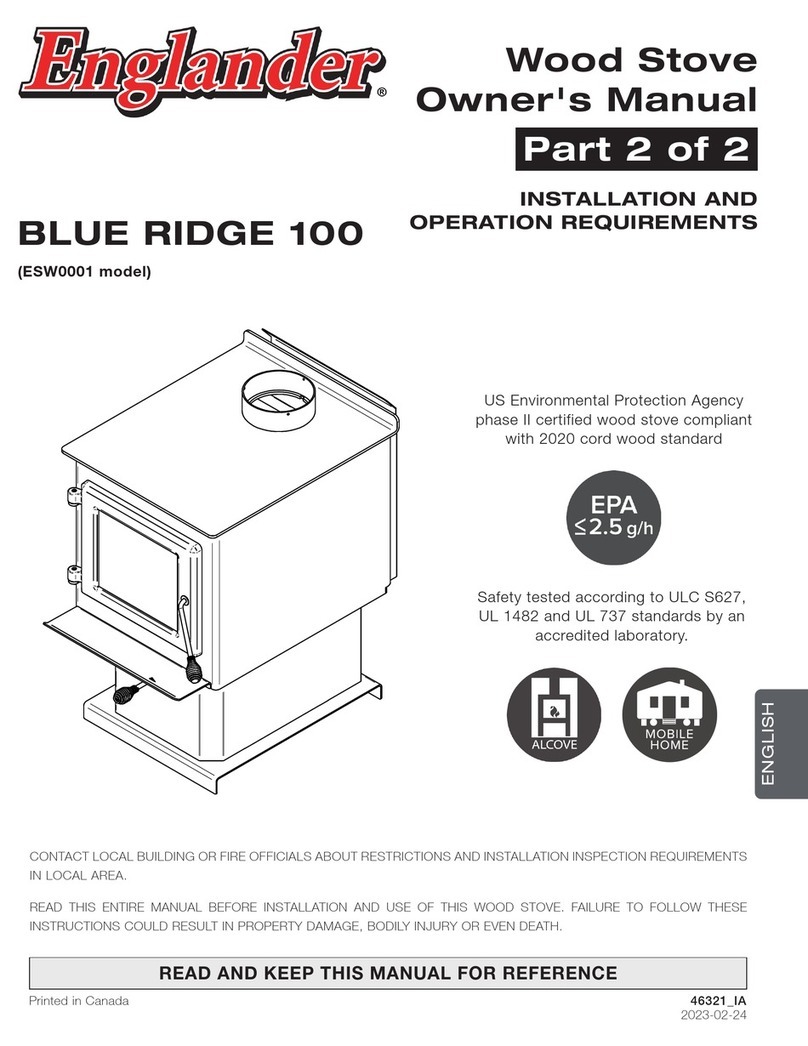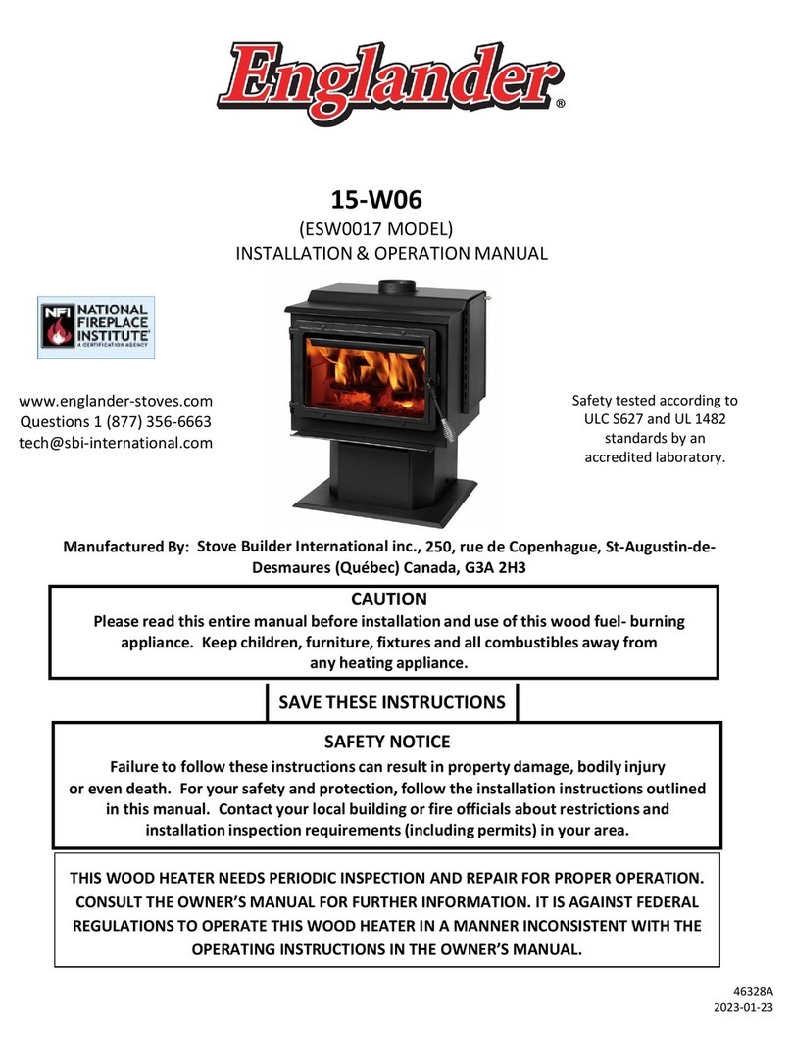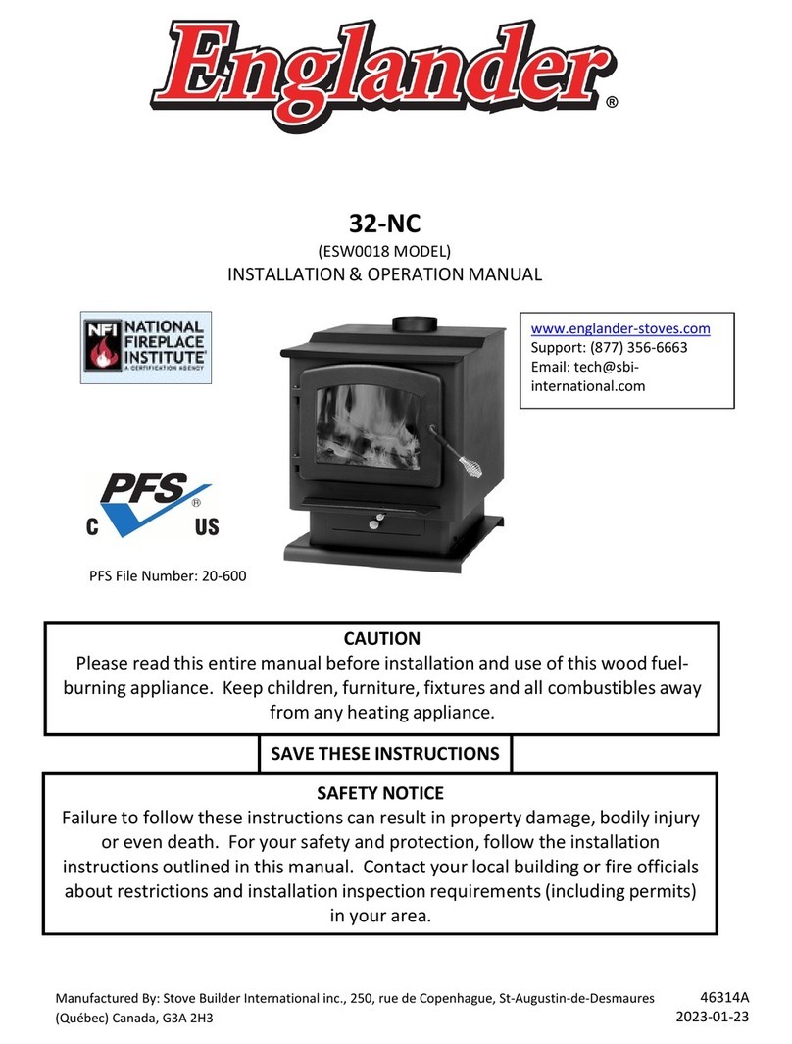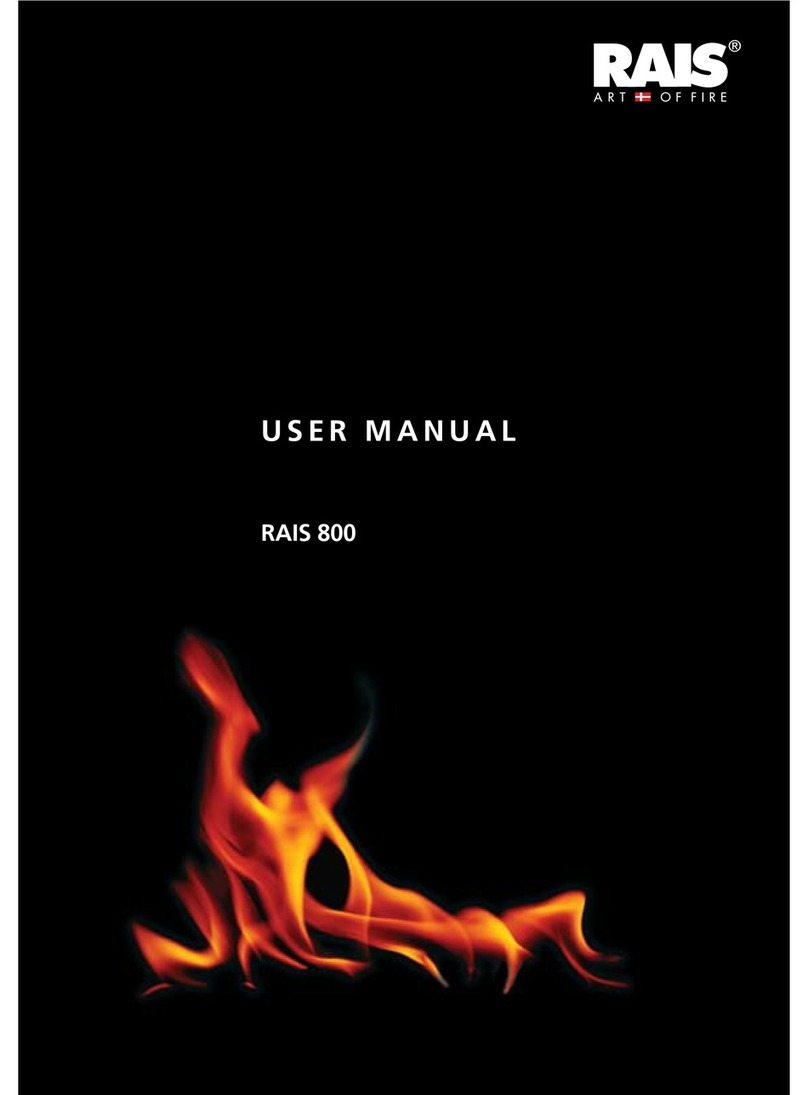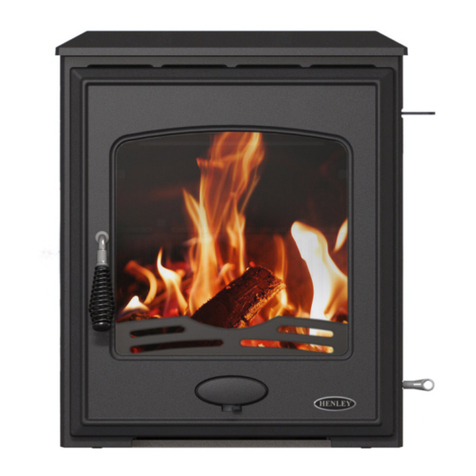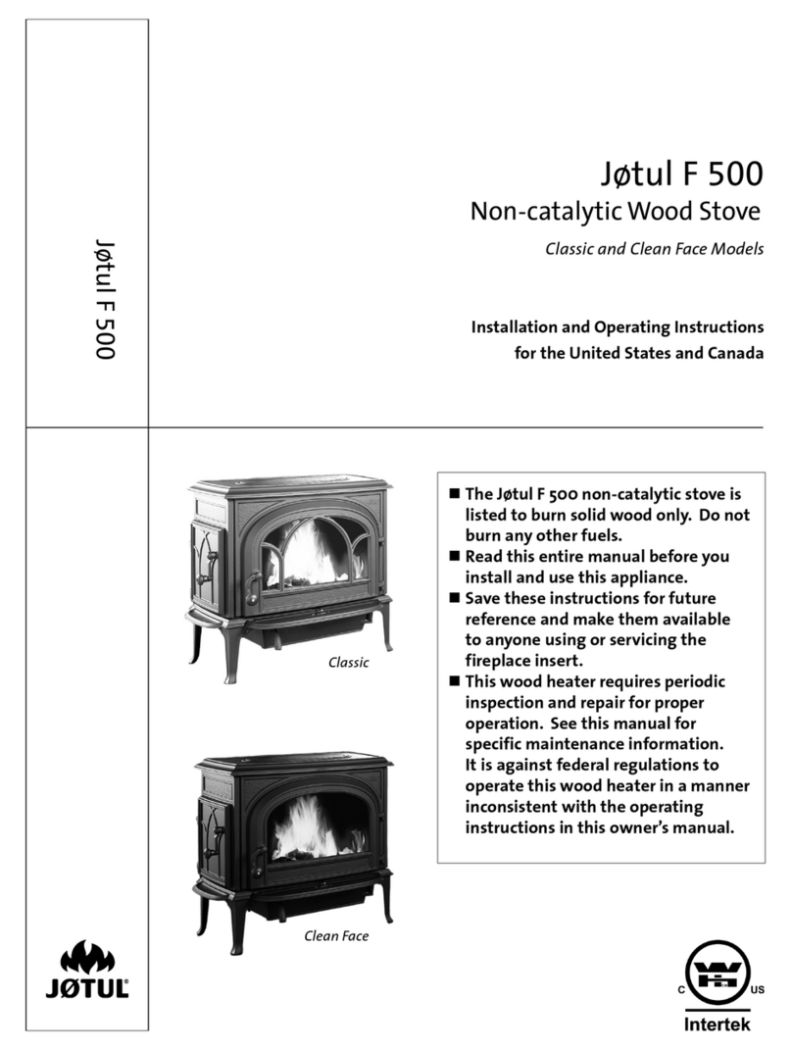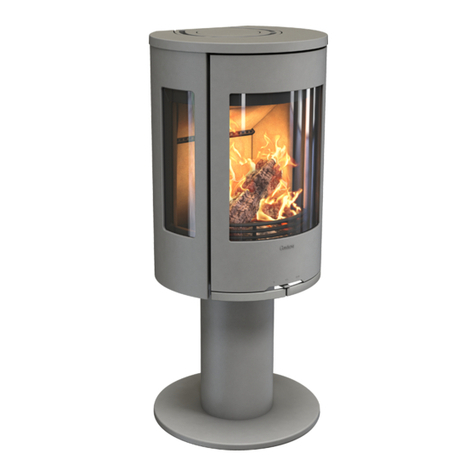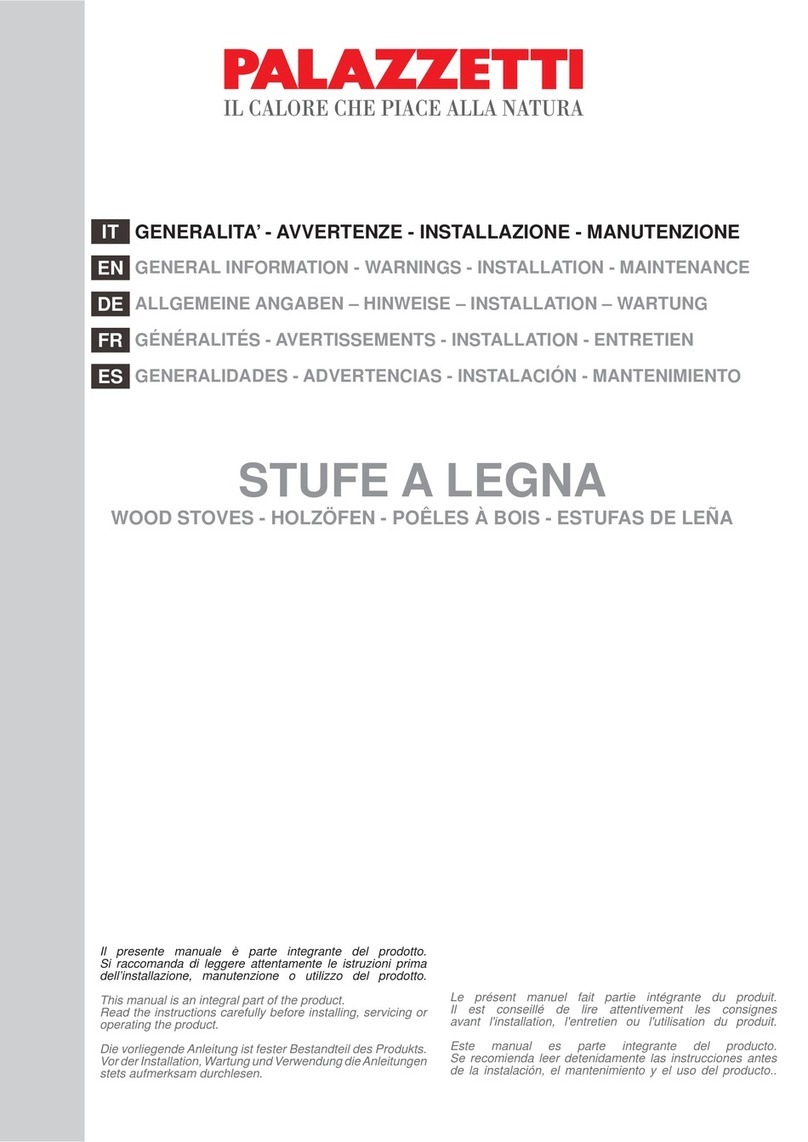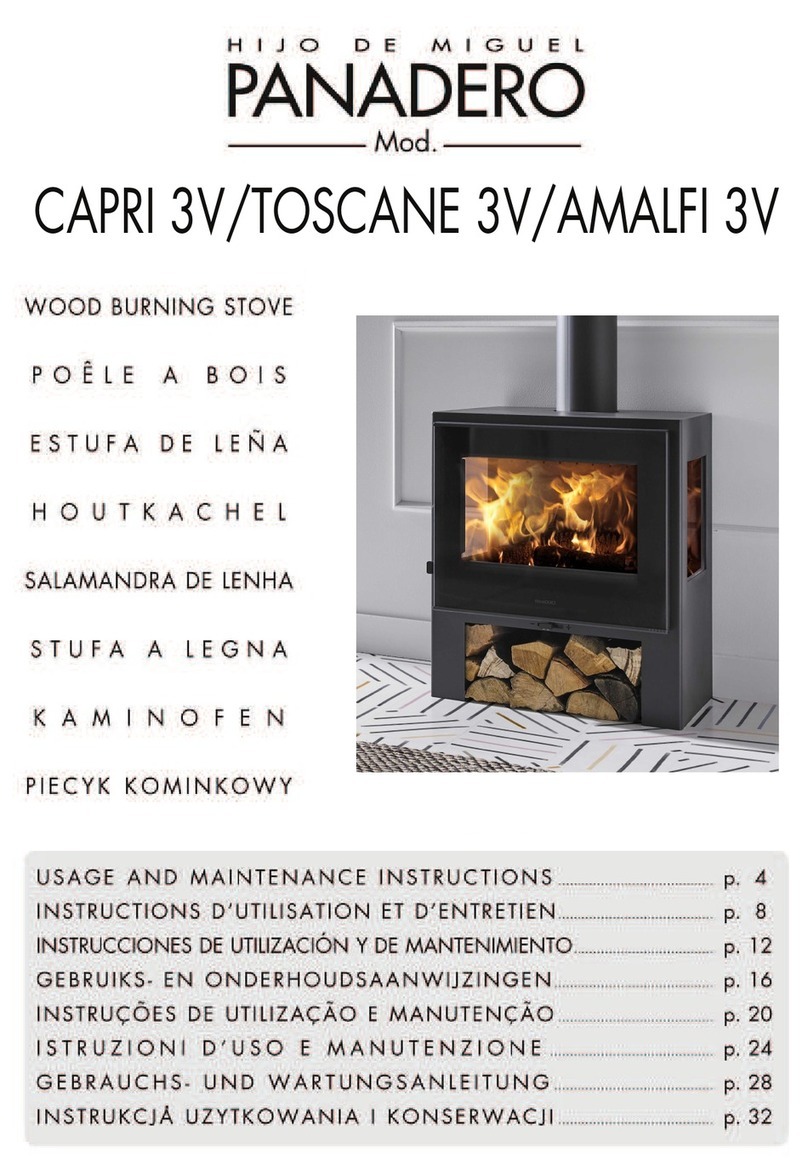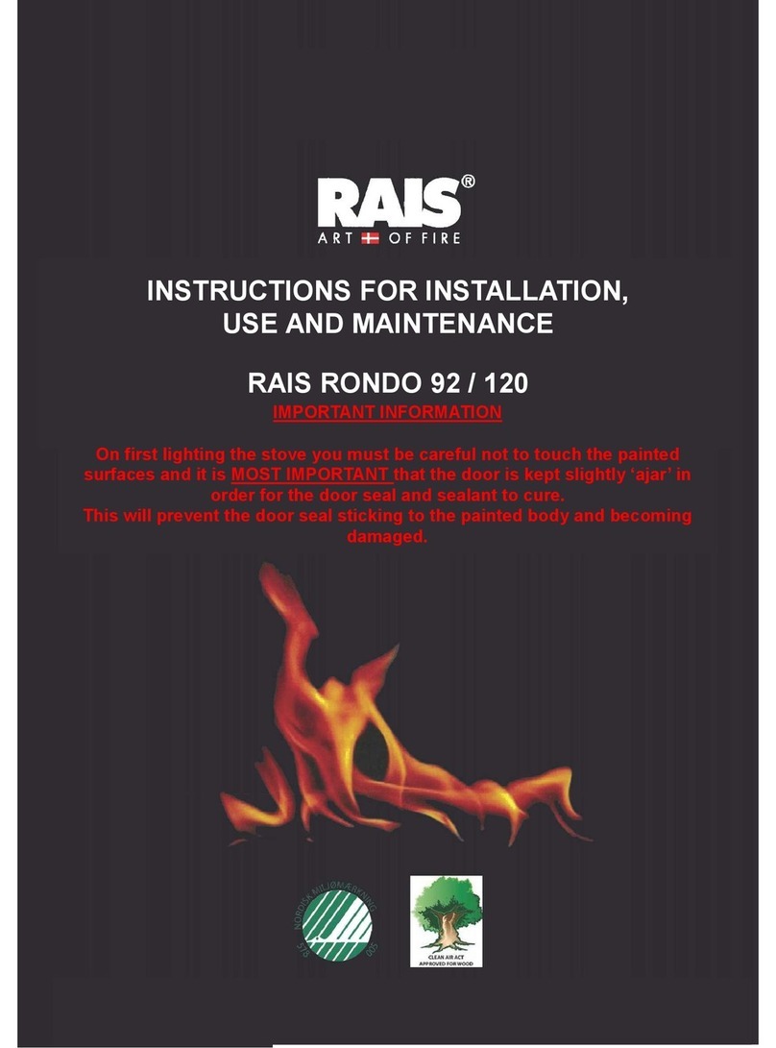
Venting Introduction
INSTALLATION
Venting Guidelines
This wood stove operates on a
natural draft system, in which the chimney
system pulls air through the stove. This unit
must be installed in accordance with the
following detailed descriptions of venting
techniques; not installing the stove in
accordance with the details listed here can
result in poor stove performance, property
damage, bodily injury or death. Avoid
make-shift compromises when installing the
venting system. Englander is not
responsible for any damage incurred
due to a poor or unsafe installation.
Be certain that all aspects of the
venting system are installed to the venting
manufacturer’s instructions, particularly the
required clearances to combustibles. Also,
be certain to use an attic radiation shield to
prevent insulation from contacting a
chimney which passes through an attic.
The chimney system is the “engine”
which drives a wood stove, so it is
imperative for proper unit function that the
venting system be installed exactly as
described in the following section.
If questions arise pertaining to the
safe installation of the stove, our Technical
Support line (877 356-6663) is available.
Contact your local code official to be certain
your installation meets local and national
fire codes, and if you’re uncertain about
how to safely install the stove, we strongly
recommend contacting a local NFI certified
installer to perform the installation.
•
ALWAYS install vent pipe in strict
adherence to the instructions and
clearances included with your
venting system.
•
DO NOT CONNECT THIS UNIT TO A
CHIMNEY FLUE SERVING ANOTHER
APPLIANCE.
•
DO NOT install a flue pipe damper
or any other restrictive device in the
exhaust venting system of this unit.
•
USE an approved wall thimble when
passing and a ceiling support/fire
stop when passing through a ceiling.
•
INSTALL three sheet metal screws at
every chimney connector joint.
•
AVOID excessive horizontal runs and
elbows, as both will reduce the draft
of the venting system and will result
in poor stove performance.
•
INSPECT your venting system often,
to be certain it is clear of creosote,
fly-ash and other restrictions.
•
CLEAN the venting system as
detailed in the maintenance section
of this manual.
•
ADHERE to the 10-3-2 rule regarding
chimney terminations.
•
INSTALL single wall chimney
connector with the male end down
to prevent creosote leakage. Follow
double wall chimney connector
manufacturer’s instructions
regarding proper pipe installation.
WARNING: Venting system surfaces get HOT, and can cause burns if
touched. Noncombustible shielding or guards may be required.
Where passage through a wall or partition of combustible construction is desired, the
installation shall conform with CAN/CSA-B365.
