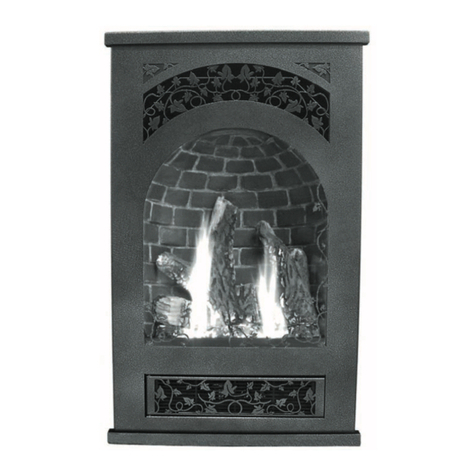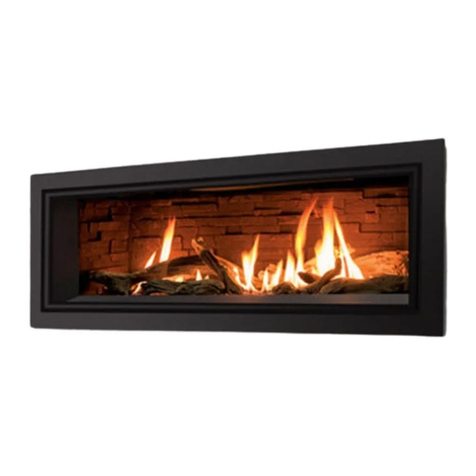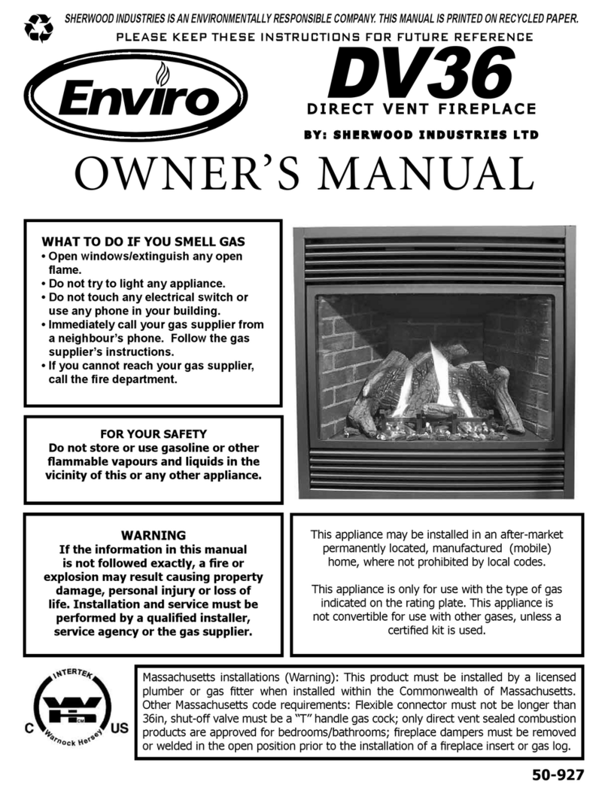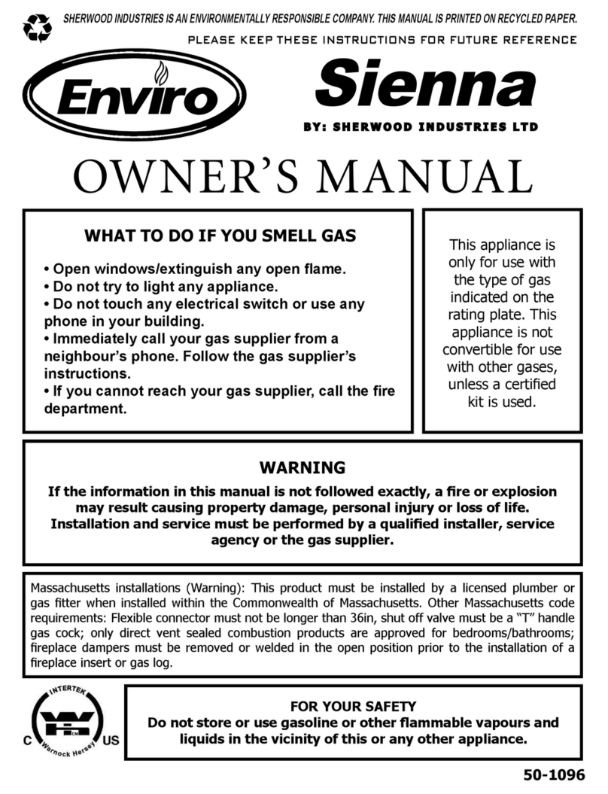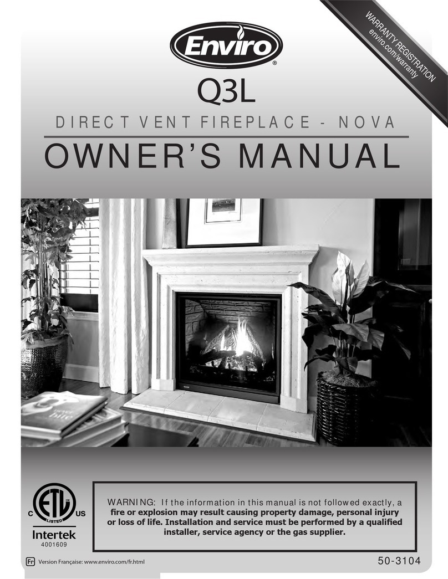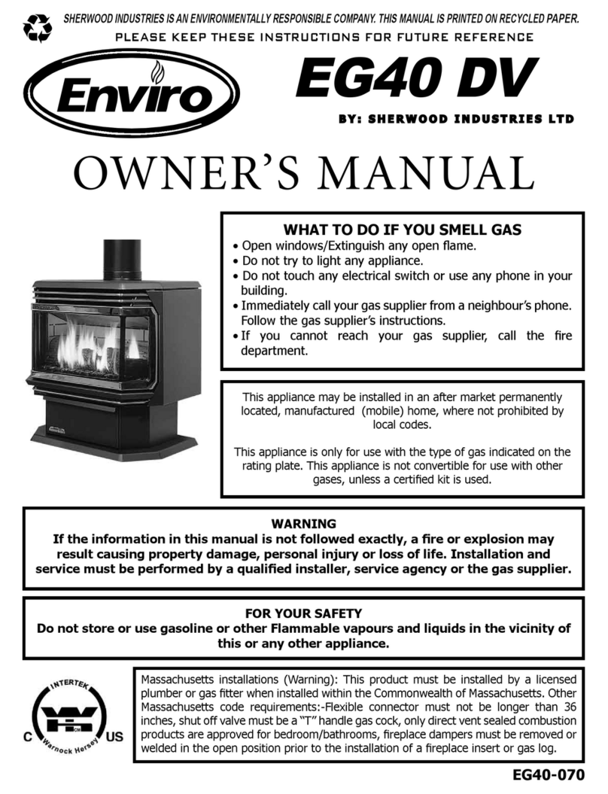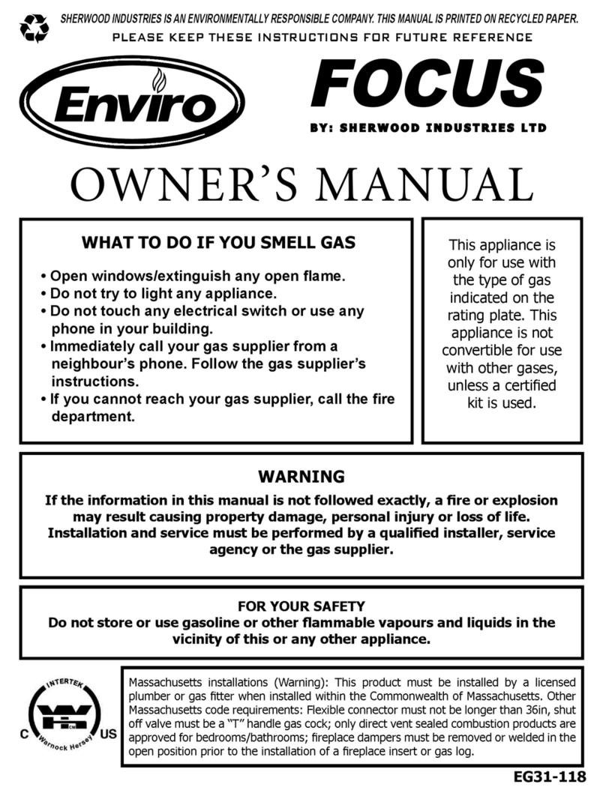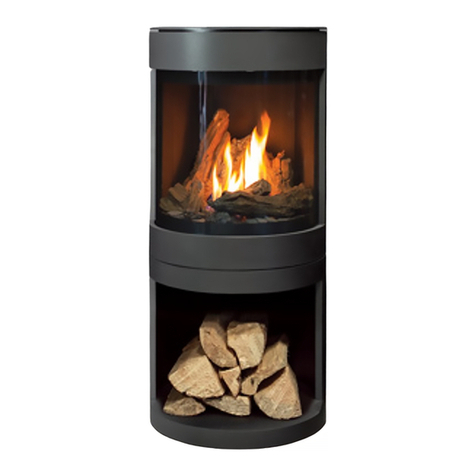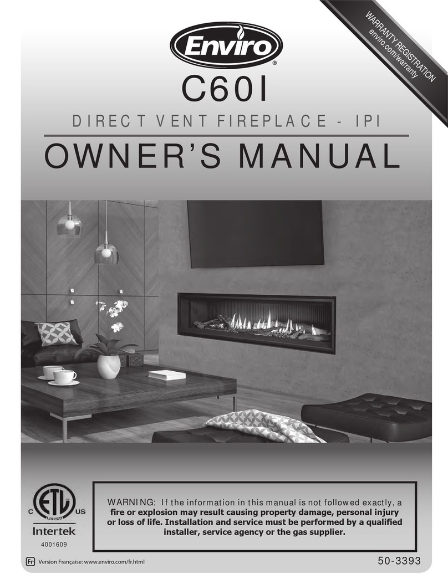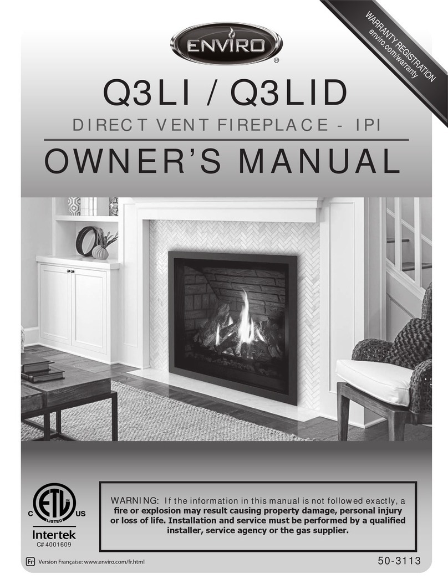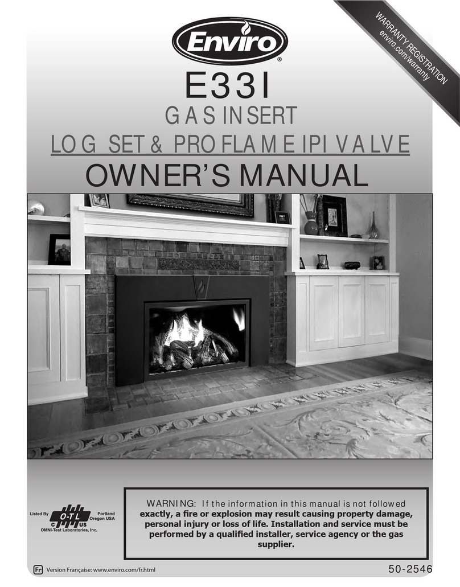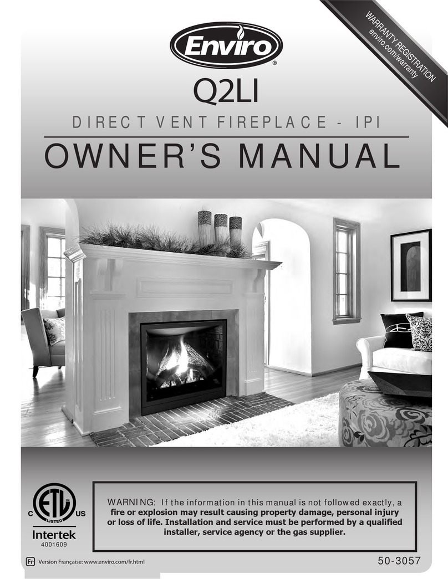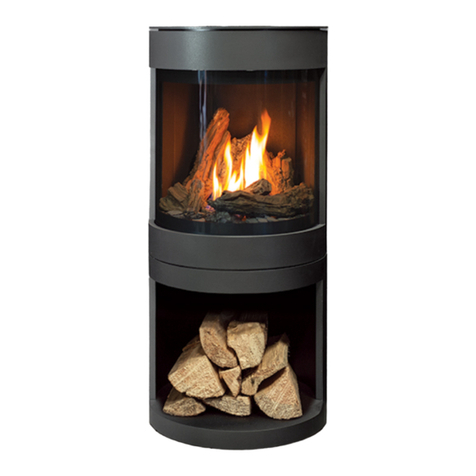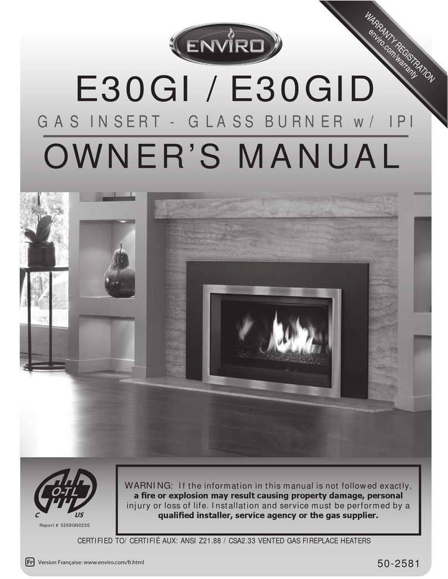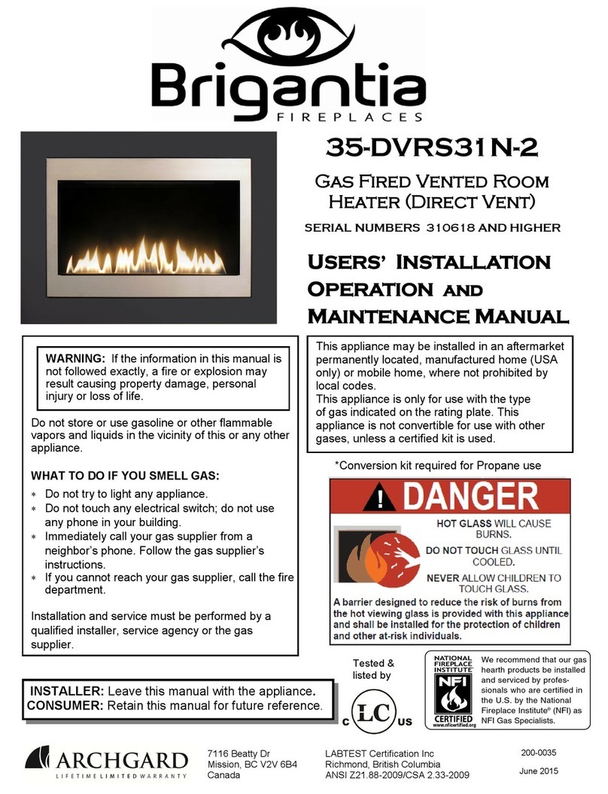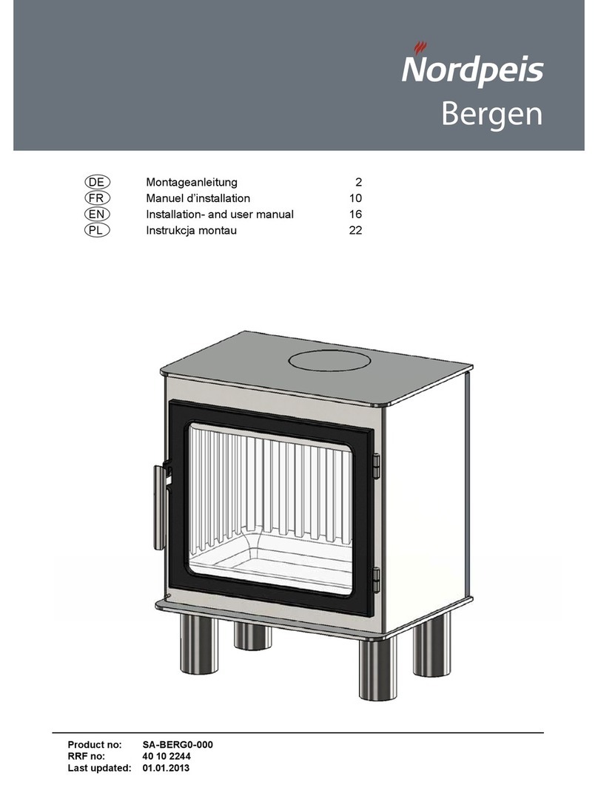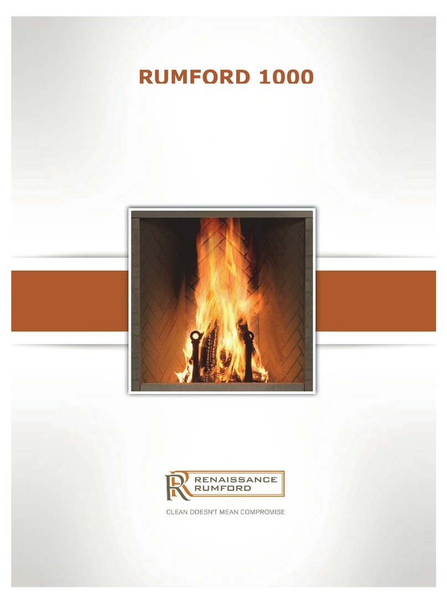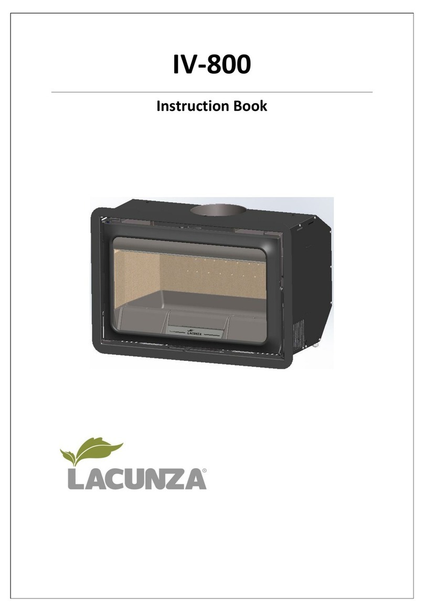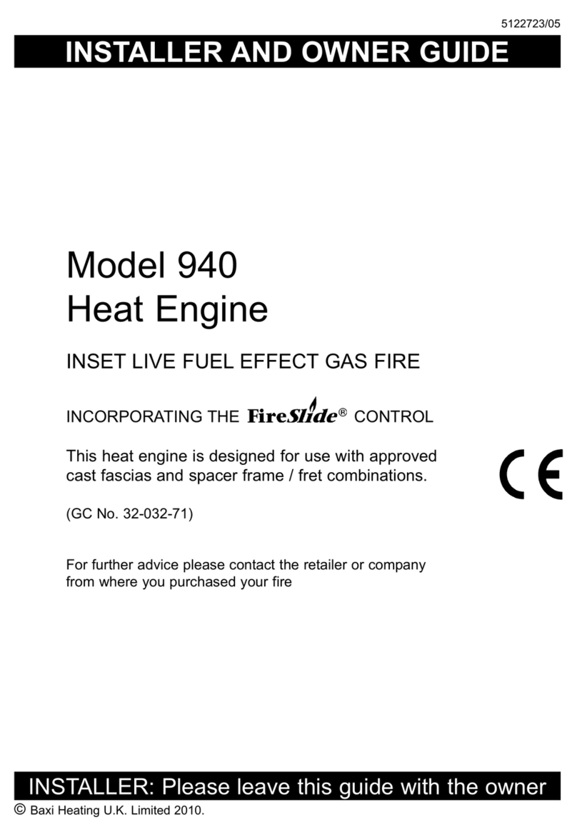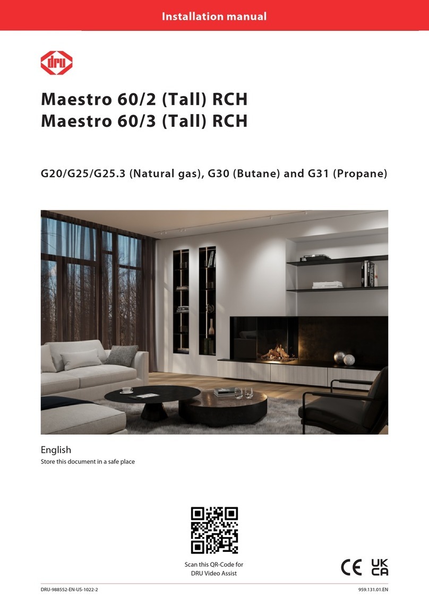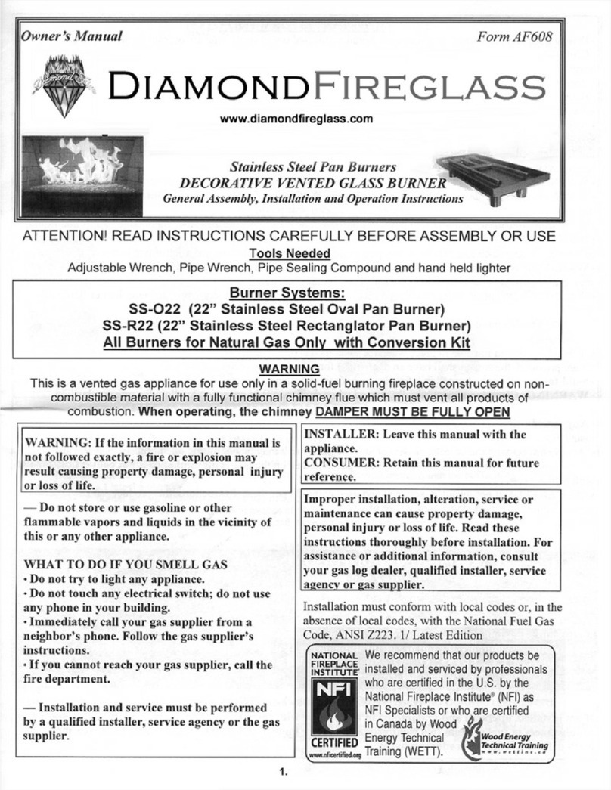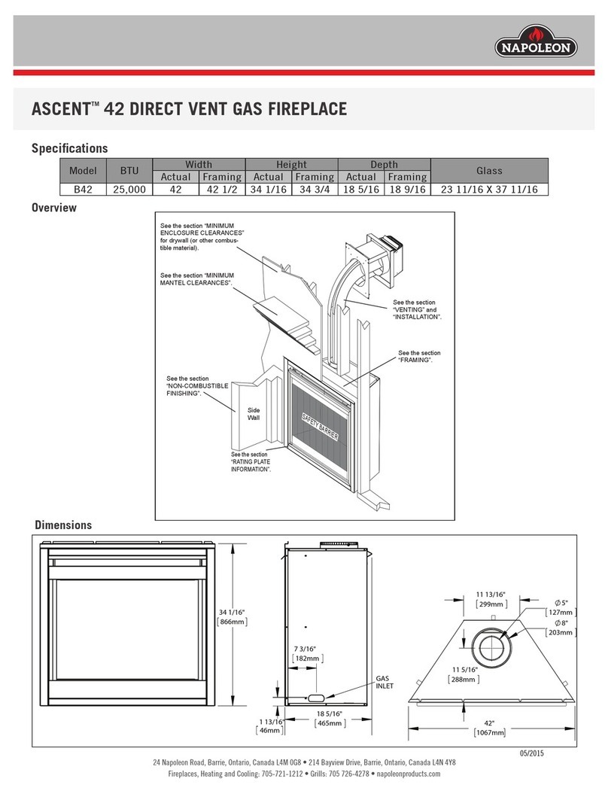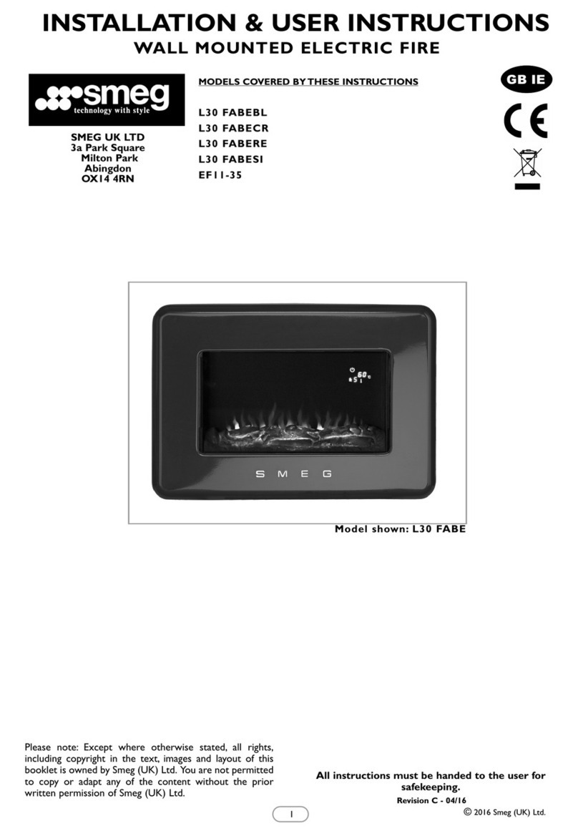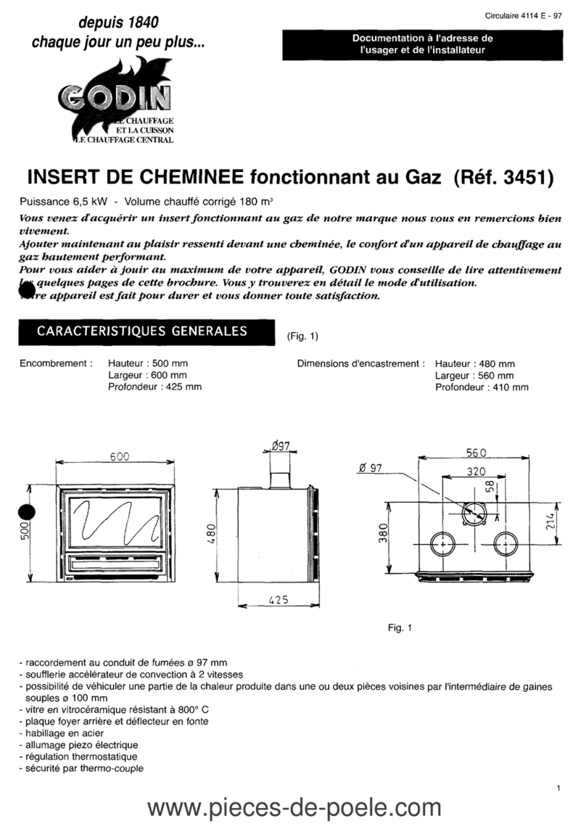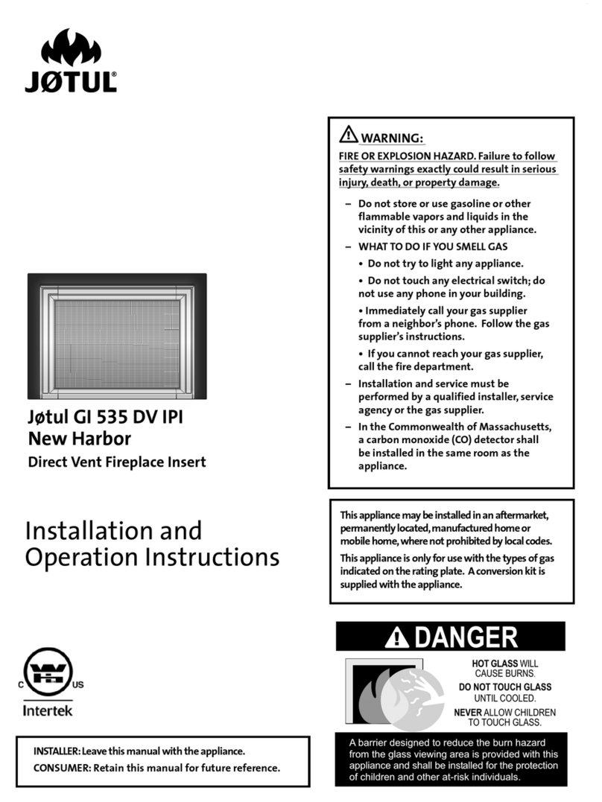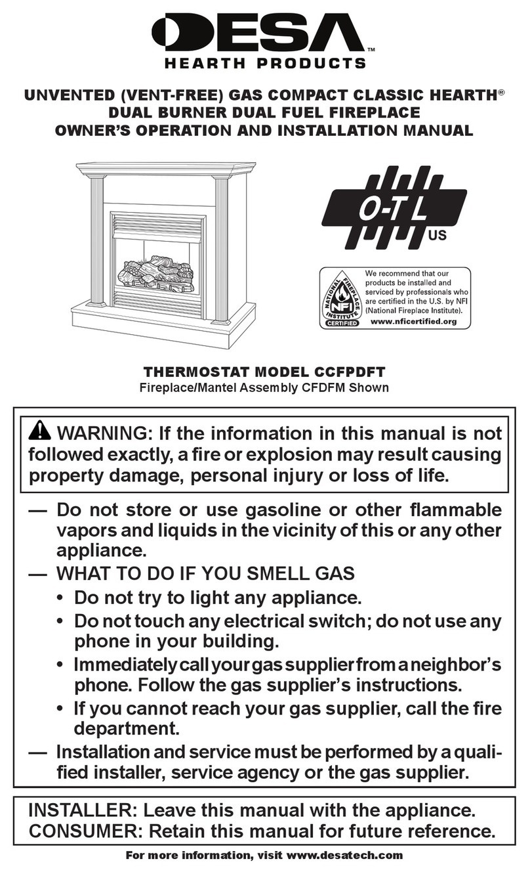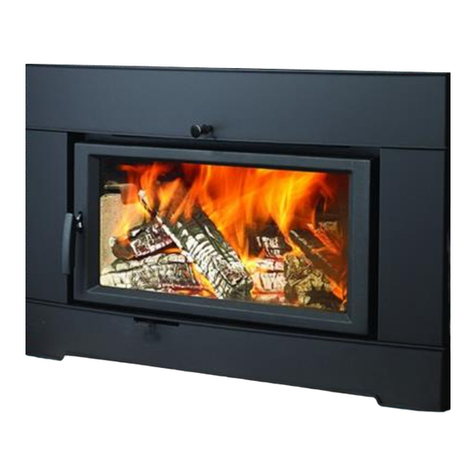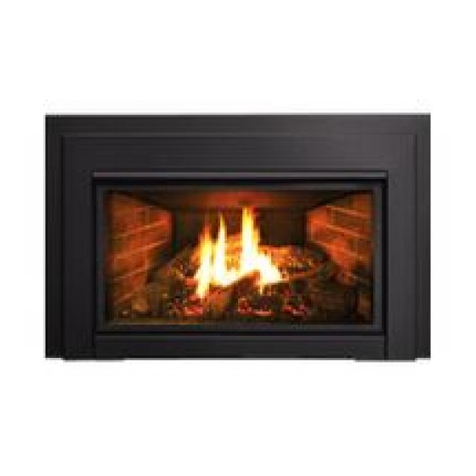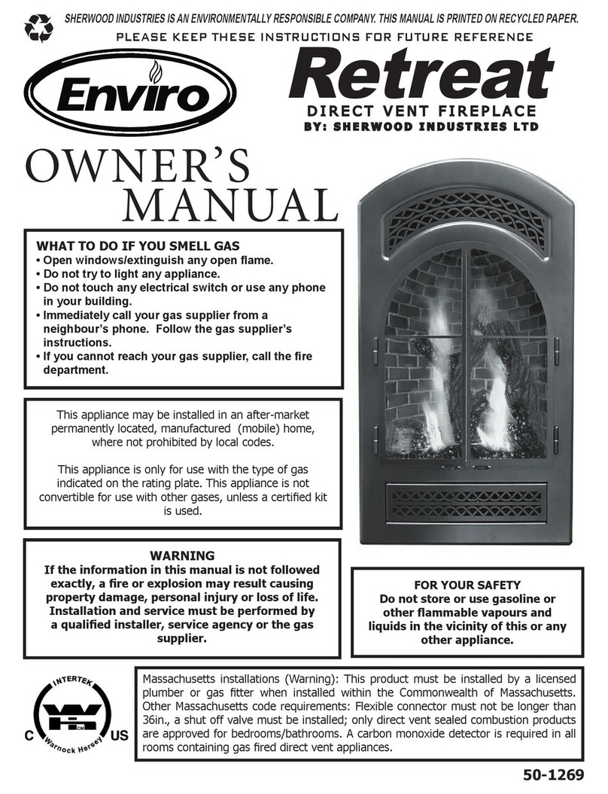
Non-Combustible Board
Placement
Mantel Projections
Mantel graph dimensions are measured from the bottom of the
replace, if you wish to reference the mantel height from the
tiling edge subtract 15 inches (381mm) from the mantel height
depicted on the graph. If you plan to install a TV above your
replace refer to the appropriate section of the owner’s manual
for available options. It is acceptable to install a combustible
mantel over top of the non-combustible board. If you are acti-
vating the Cool Surface System you are eligible to subtract 12”
(305mm) from the mantel height shown in this diagram.
Minimum Venting Requirements
Minimum venting is shown in figure 28. the framing height to
the center of the thimble is 50”. Minmum venting must include
a 12” vertical section and a 90 degree elbow which is then
terminated horizontally. For a vertical termination please follow
the vent pipe manufacturer’s installation instructions for vertical
vent termination framing. A minimum of 1 in. (25 mm) clear-
ance on all sides of the vertical vent pipe must be maintained.
For every 12” of horizontal run there must be a 1/4” of rise. 1” of
clearance between framing and venting must be maintained at
all times. 2” above the venting and 3” above an elbow.
Fireplace Dimensions
1 2 3 4 5 6 7 8 9 10 11 12 13 14
MANTLE HEIGHT
MANTLE DEPTH
Minimum Mantle Clearances
8” MANTLE
4”MANTLE
47
46
45
44”
43”
42”
41”
39”
40”
12” MANTLE
56 1/2”
13 3/4”
10”
COMBUSTIBLE
NON COMBUSTIBLE
Framing
MetalStud
Drywall
Concrete
Board
Sidewall
7”
5 3/16
6
Specications
Dimensions:
Rating LabeL & Lighting instRuctions Location:
Remove the screen completely to access the rating label and lighting instructions. The plates are attached
to a length of chain and are never to be tampered with or removed. All important information for your
replace is on this label as well of the model specic serial number which you will need for warranty
information. The plates are located inside the cabinet on the left side near the front.
Figure 1. C44 Dimensions
46 1
4
"
1174mm
16 1
4
"
413mm
12"
305mm
75
16
"
186mm
30 11
16
"
779mm
93
4
"
247mm
49"
1245mm
Gas Inlet
Right Side
91
8
"
232mm
41
16
"
103mm
31
4
"
83mm
91
8
"
232mm
38"
965mm
Electrical Inlet
Left Side
91
8
"
231mm
17 13
16
"
453mm
54 7
8
"
1394mm
19 15
16
"
507mm
1
2
"
13mm
11 3
16
"
284mm
211
16
"
68mm
7"
178mm
Gas Inlet
Bottom
(Optional)
6
Specications
Dimensions:
Rating LabeL & Lighting instRuctions Location:
Remove the screen completely to access the rating label and lighting instructions. The plates are attached
to a length of chain and are never to be tampered with or removed. All important information for your
replace is on this label as well of the model specic serial number which you will need for warranty
information. The plates are located inside the cabinet on the left side near the front.
Figure 1. C44 Dimensions
46 1
4
"
1174mm
16 1
4
"
413mm
12"
305mm
75
16
"
186mm
30 11
16
"
779mm
93
4
"
247mm
49"
1245mm
Gas Inlet
Right Side
91
8
"
232mm
41
16
"
103mm
31
4
"
83mm
91
8
"
232mm
38"
965mm
Electrical Inlet
Left Side
91
8
"
231mm
17 13
16
"
453mm
54 7
8
"
1394mm
19 15
16
"
507mm
1
2
"
13mm
11 3
16
"
284mm
211
16
"
68mm
7"
178mm
Gas Inlet
Bottom
(Optional)
6
Specications
Dimensions:
Rating LabeL & Lighting instRuctions Location:
Remove the screen completely to access the rating label and lighting instructions. The plates are attached
to a length of chain and are never to be tampered with or removed. All important information for your
replace is on this label as well of the model specic serial number which you will need for warranty
information. The plates are located inside the cabinet on the left side near the front.
Figure 1. C44 Dimensions
46 1
4
"
1174mm
16 1
4
"
413mm
12"
305mm
75
16
"
186mm
30 11
16
"
779mm
93
4
"
247mm
49"
1245mm
Gas Inlet
Right Side
91
8
"
232mm
41
16
"
103mm
31
4
"
83mm
91
8
"
232mm
38"
965mm
Electrical Inlet
Left Side
91
8
"
231mm
17 13
16
"
453mm
54 7
8
"
1394mm
19 15
16
"
507mm
1
2
"
13mm
11 3
16
"
284mm
211
16
"
68mm
7"
178mm
Gas Inlet
Bottom
(Optional)
6
Specications
Dimensions:
Rating LabeL & Lighting instRuctions Location:
Remove the screen completely to access the rating label and lighting instructions. The plates are attached
to a length of chain and are never to be tampered with or removed. All important information for your
replace is on this label as well of the model specic serial number which you will need for warranty
information. The plates are located inside the cabinet on the left side near the front.
Figure 1. C44 Dimensions
46 1
4
"
1174mm
16 1
4
"
413mm
12"
305mm
75
16
"
186mm
30 11
16
"
779mm
93
4
"
247mm
49"
1245mm
Gas Inlet
Right Side
91
8
"
232mm
41
16
"
103mm
31
4
"
83mm
91
8
"
232mm
38"
965mm
Electrical Inlet
Left Side
91
8
"
231mm
17 13
16
"
453mm
54 7
8
"
1394mm
19 15
16
"
507mm
1
2
"
13mm
11 3
16
"
284mm
211
16
"
68mm
7"
178mm
Gas Inlet
Bottom
(Optional)
6
Specications
Dimensions:
Rating LabeL & Lighting instRuctions Location:
Remove the screen completely to access the rating label and lighting instructions. The plates are attached
to a length of chain and are never to be tampered with or removed. All important information for your
replace is on this label as well of the model specic serial number which you will need for warranty
information. The plates are located inside the cabinet on the left side near the front.
Figure 1. C44 Dimensions
46 1
4
"
1174mm
16 1
4
"
413mm
12"
305mm
75
16
"
186mm
30 11
16
"
779mm
93
4
"
247mm
49"
1245mm
Gas Inlet
Right Side
91
8
"
232mm
41
16
"
103mm
31
4
"
83mm
91
8
"
232mm
38"
965mm
Electrical Inlet
Left Side
91
8
"
231mm
17 13
16
"
453mm
54 7
8
"
1394mm
19 15
16
"
507mm
1
2
"
13mm
11 3
16
"
284mm
211
16
"
68mm
7"
178mm
Gas Inlet
Bottom
(Optional)
20"
509mm
50"
1272mm
