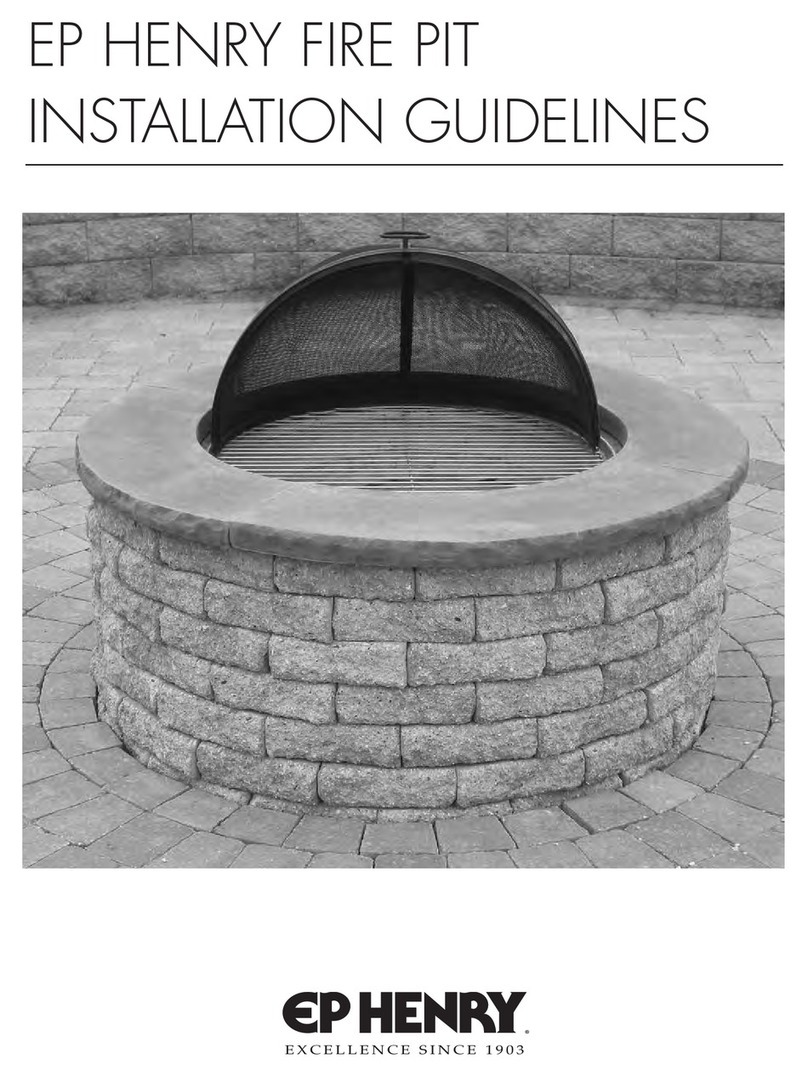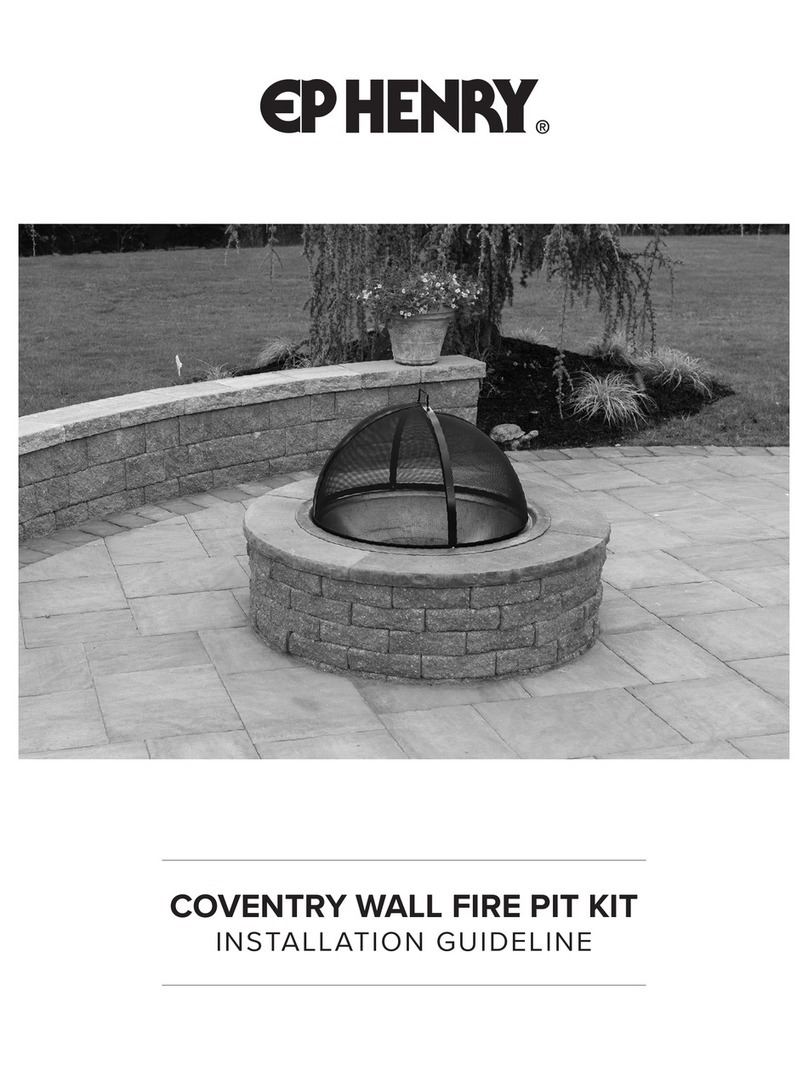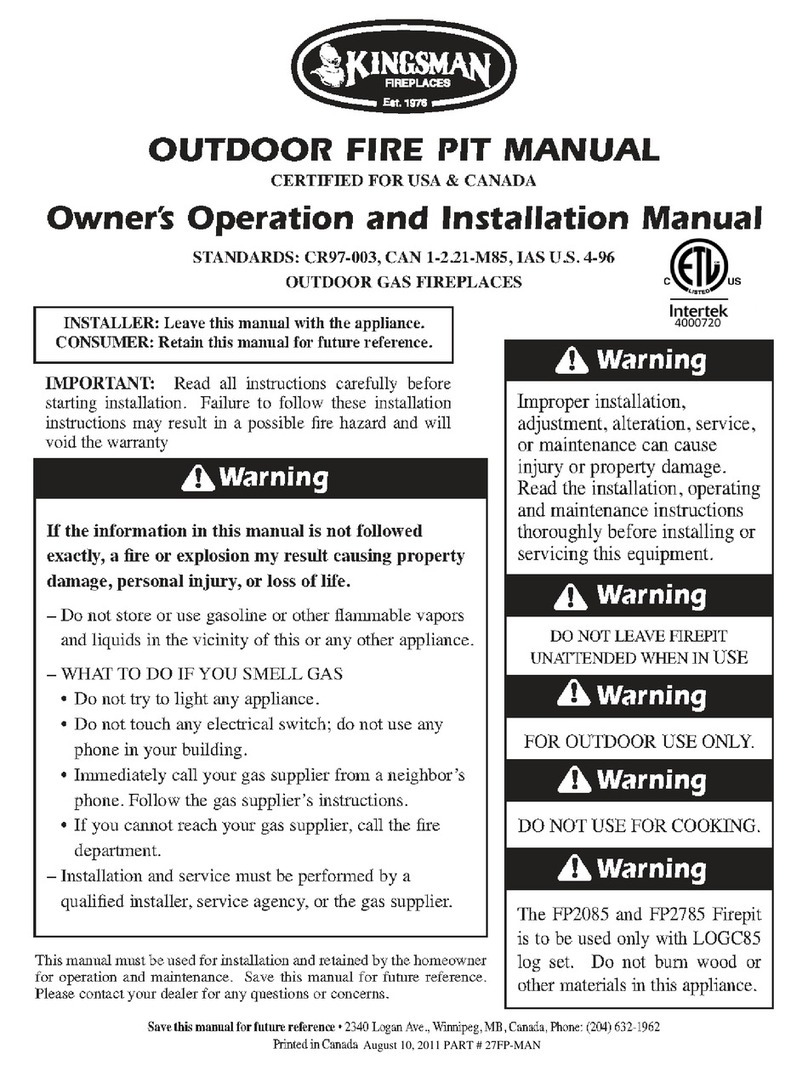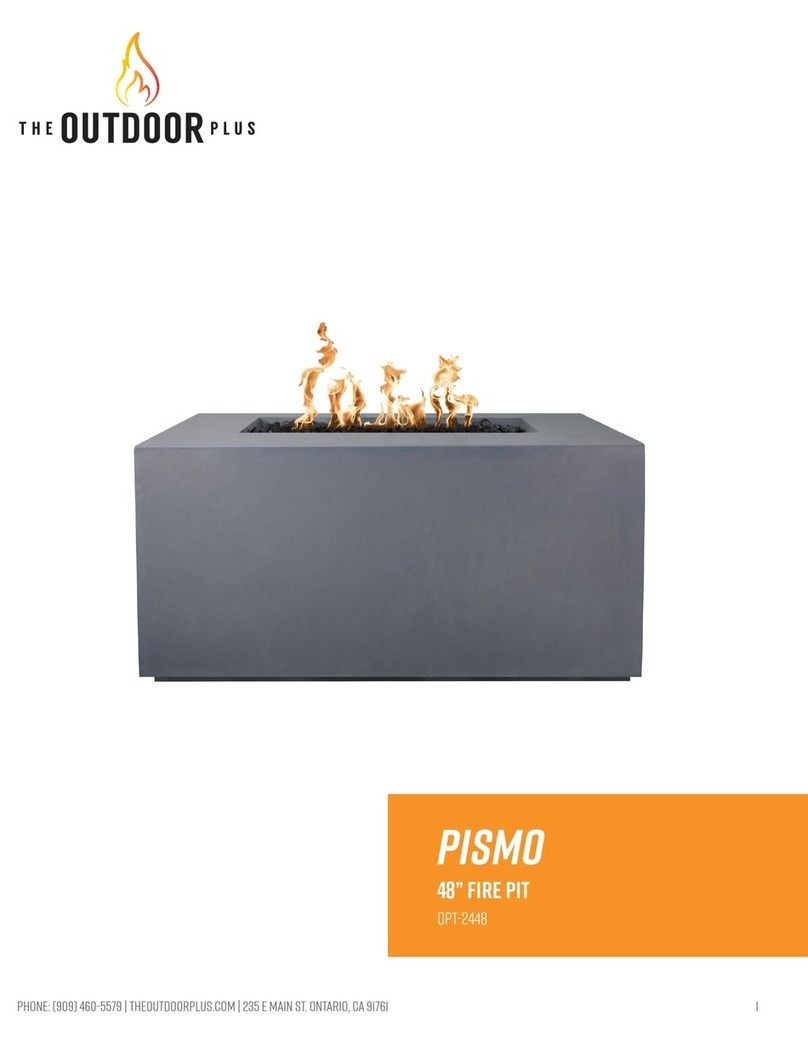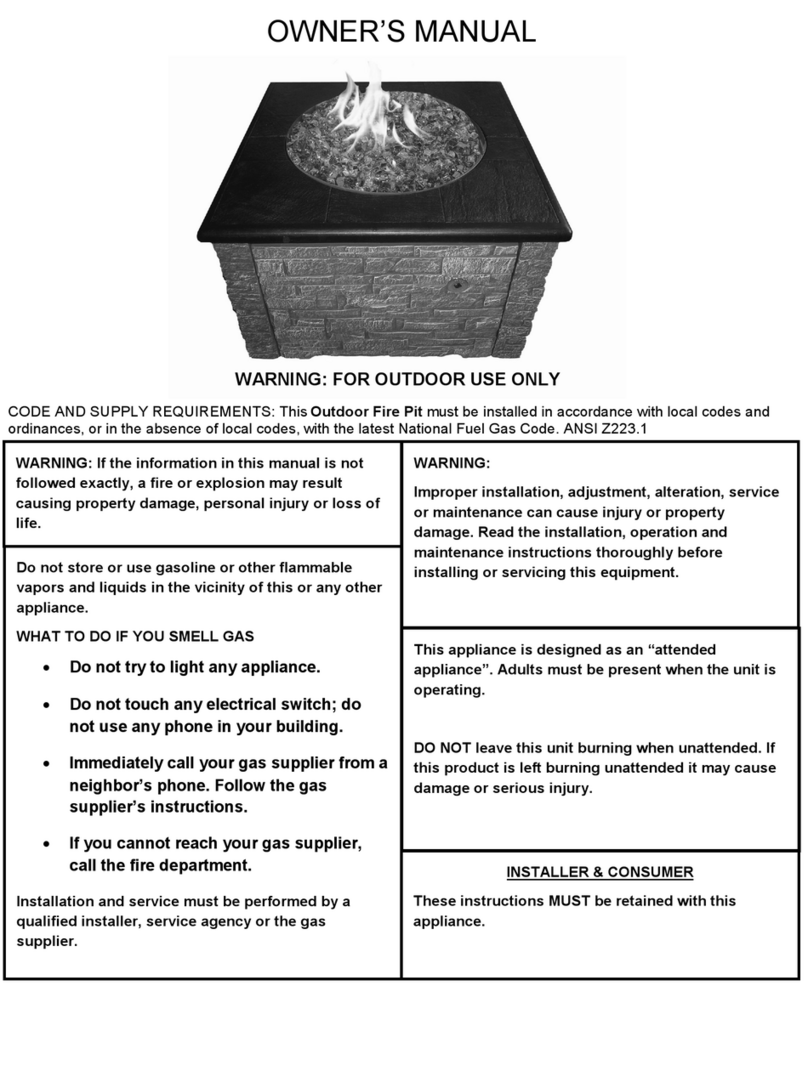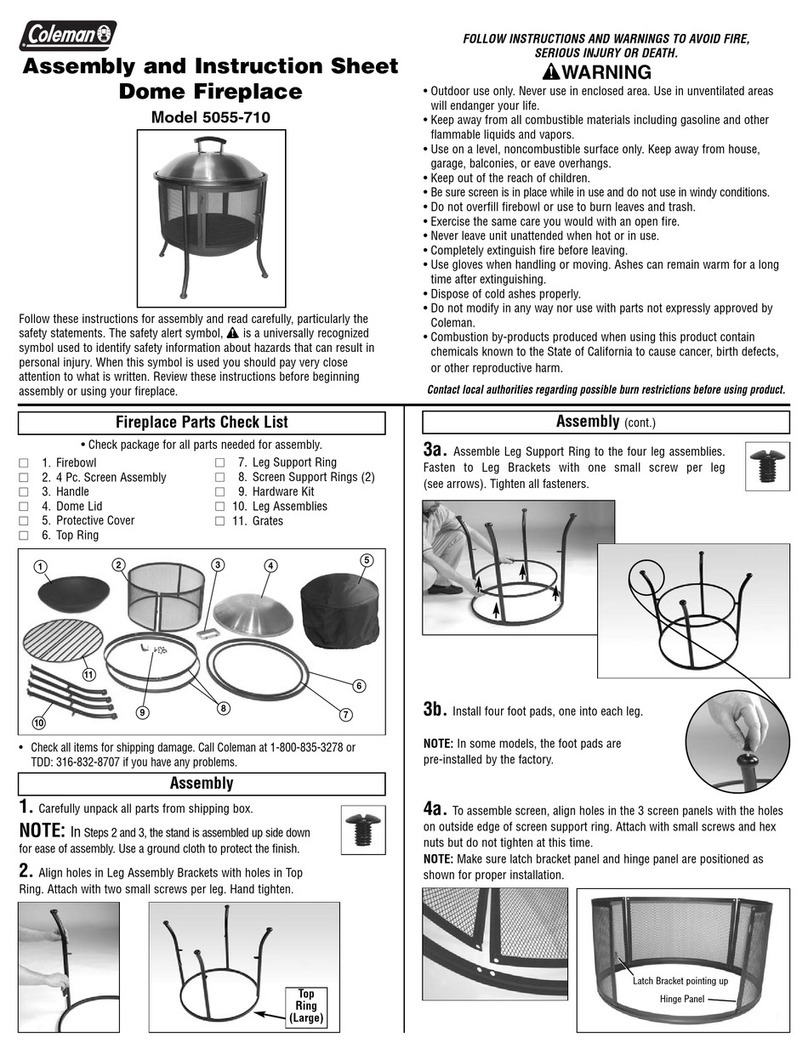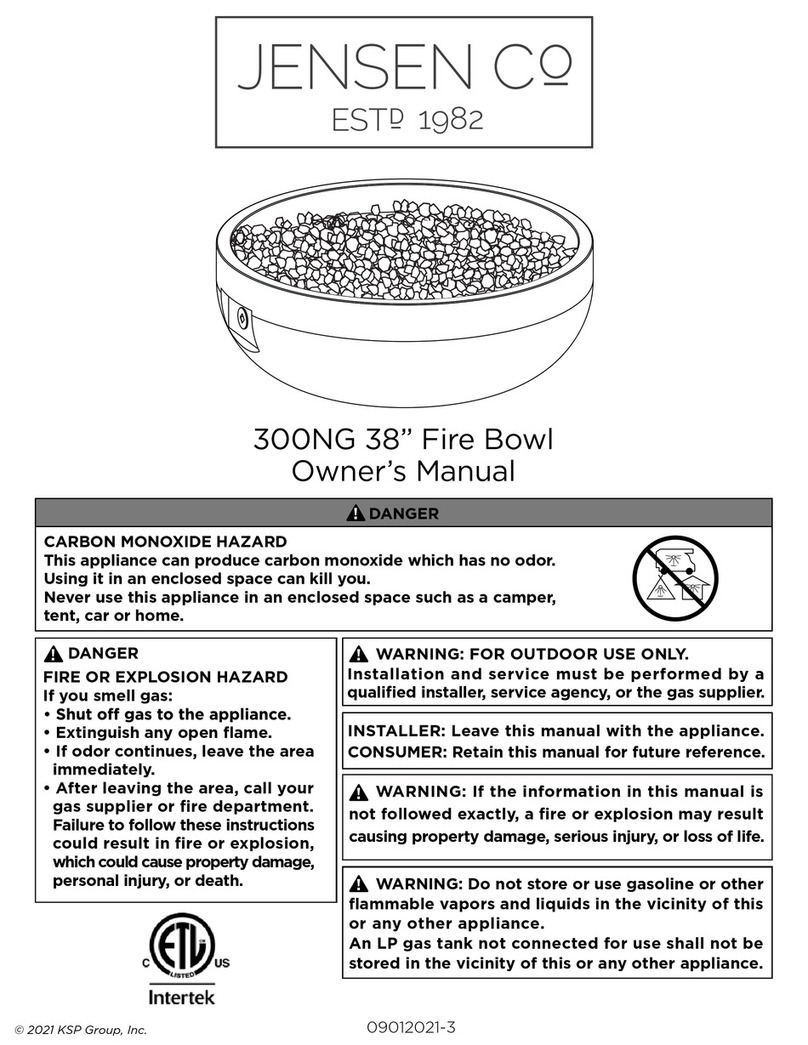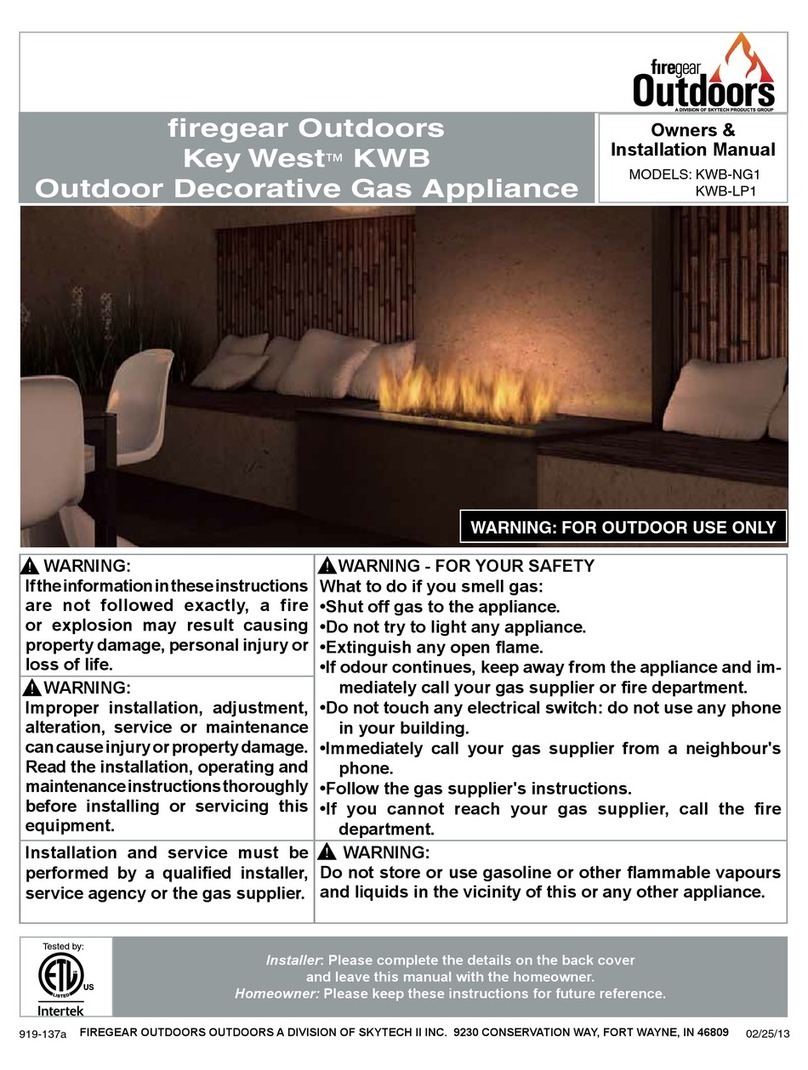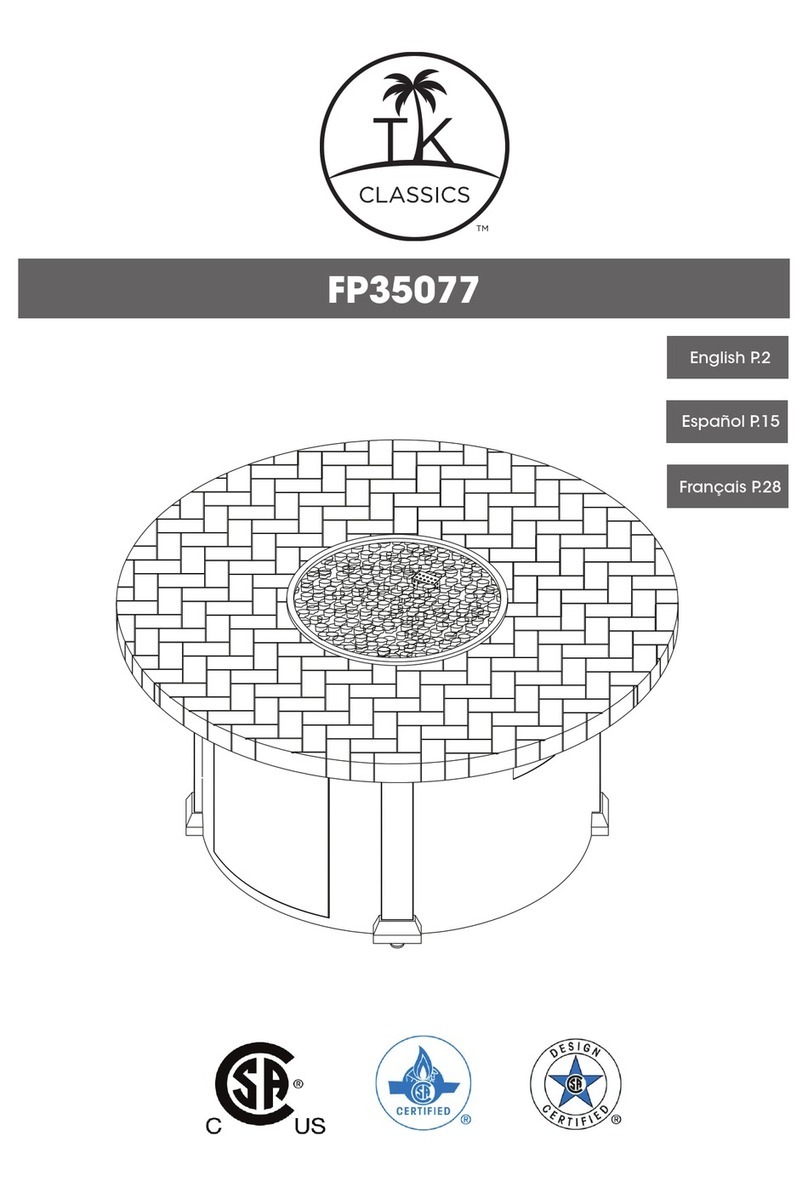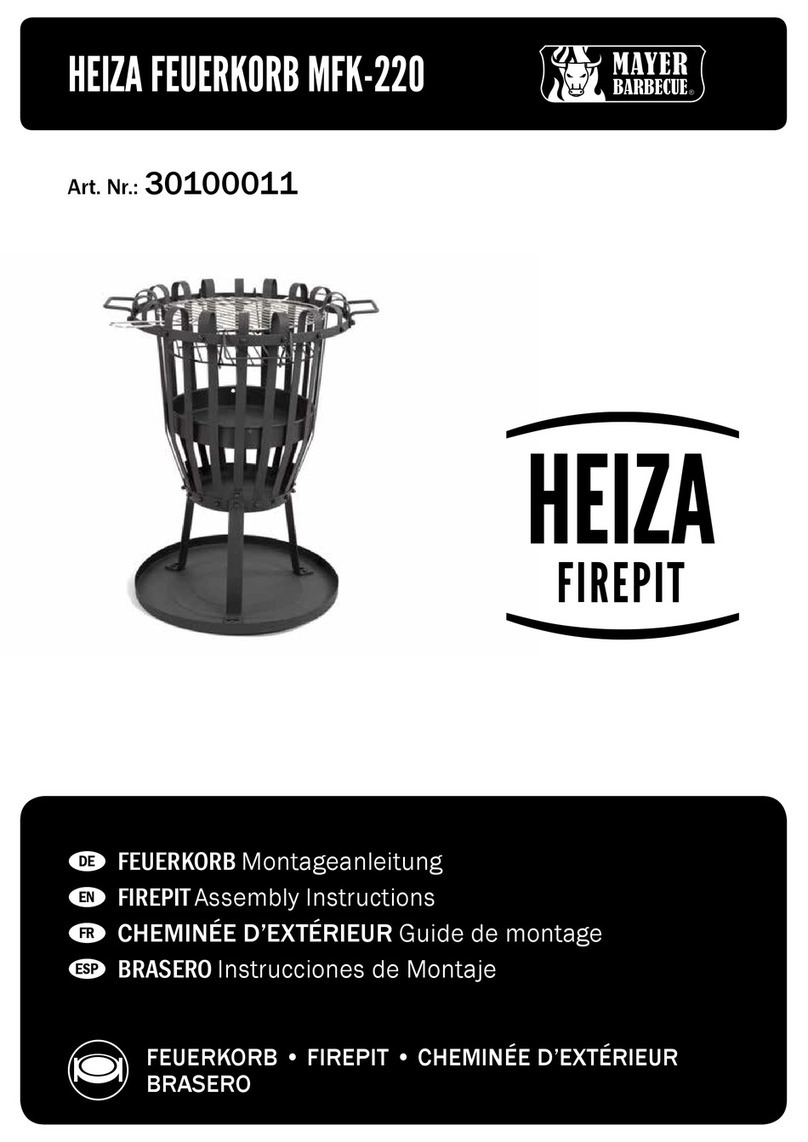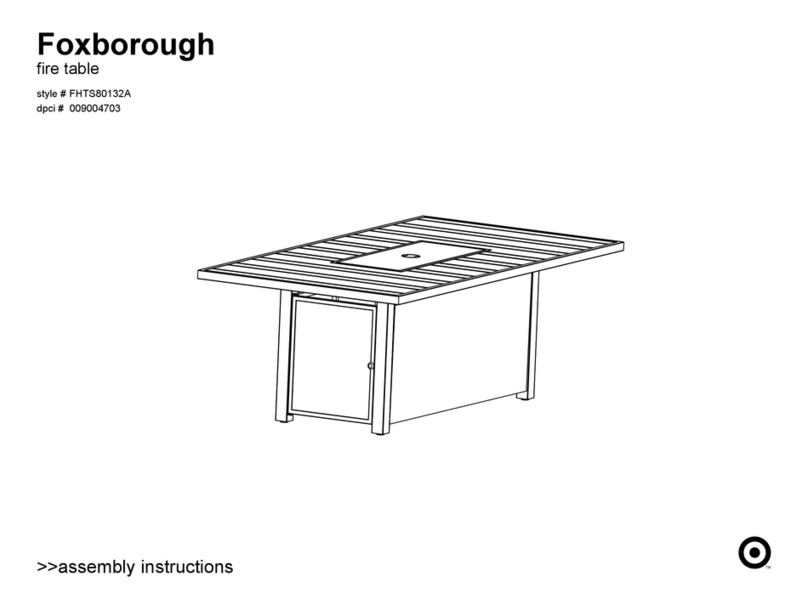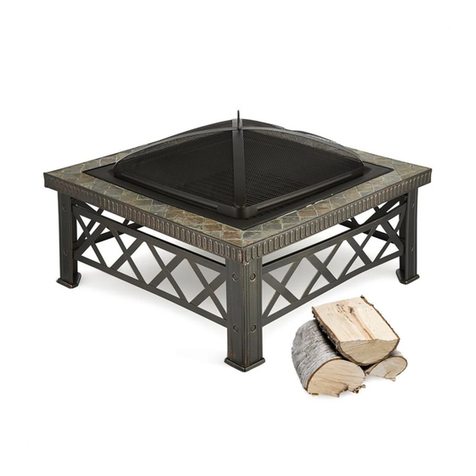EP HENRY CAST STONE WALL SQUARE FIRE PIT KIT Instruction sheet

CAST STONE WALL SQUARE FIRE PIT KIT
INSTALLATION GUIDELINE

IMPORTANT:
BE SURE TO READ ALL SAFETY GUIDELINES BEFORE INSTALLING OR
USING YOUR EP HENRY FIRE PIT. THE WALL BLOCK AND CAPS OF THE
EP HENRY FIRE PIT ARE NOT FIRE RATED.
DO NOT ALLOW FLAMES TO COME IN
DIRECT CONTACT WITH THE BLOCKS OR CAPS.
COMPONENTS
Please check and make sure all components
are in place before you begin to assemble.
Your EP Henry Fire Pit Kit should contain the
following items:
• 12 single sided Cast Stone Wall™ corner units
• 12 – 16″ Double Sided Cast Stone Wall
stretcher units
• 12 – 10″ Double Sided Cast Stone Wall units
• 4 – cap units (2″h x 9″w x 45″l)
• 1 – 3/16″ steel insert, (18″h x 32″w x 32″l)
• 1 – Stainless steel ange collar 2″x 6″
• 2 – Half-size cooking grills
Contact your EP Henry Authorized Hardscaping
Distributor® immediately if any components are
missing or damaged upon opening. Proof of
purchase required.
PLEASE NOTE: The wall block and caps are not
re rated. Never allow ame to come in direct
contact with them.
CALL BEFORE YOU DIG!
It is your responsibility to notify the utility companies a few days prior
to digging so that they can mark out any underground lines. For your
convenience, dial 8-1-1 nationwide and be prepared to describe the scope of
your project. Avoid injury, expense and possibly a day in the dark.
For more info, visit www.call811.com.
800.44.HENRY ephenry.com EPHenryUSA

PLANNING THE CONSTRUCTION
Establish the location where the re pit is to be built. Mark
the center of that location. Then mark out the 50″ x 50″
square footprint of the re pit. If you are building your re pit
in an open area the excavation and compacted stone base
needs to exceed the exterior dimensions of the re pit by 6″
on all sides.
If you are building the re pit within a paver installation,
construct the re pit walls laying the rst course of block
directly on the sand setting bed of the paver installation.
Make sure to install an expansion joint between the
interfacing sides of the surrounding pavers that butt against
the bottom of the rst course of block.
Make sure all units are dry and dust free before applying
adhesives. Adhesive should be applied toward the outside
of the units on each course of block to prevent it from over-
heating. It is recommended that any adhesive be allowed to
cure for at least 48 hours before lighting a re in the re pit.
DENSE-GRADED AGGREGATE BASE CONSTRUCTION
After marking out the area of the re pit and excavating
7″ deep (to accommodate 6″ of dense-graded aggregate
stone and a 1″ layer of setting bed sand). Make sure the
excavated sub-grade soil surface is smooth and level and
well compacted.
A geotextile fabric (Mira 500x or Mira 140n) is
recommended as a separation membrane on top of the soil
surface and up the sides of the excavation to help maintain
the integrity of the dense-graded aggregate stone base,
especially when clay soils are present.
NOTE:
Excavate and remove all sod and organic soils in the
interior of the footer excavation to the depth required.
Shovel in the stone for the base and spread it evenly in
layers 2″ or 3″ thick. Carefully compact the stone base as
evenly as possible. For best results, use of a vibratory plate
compactor is recommended. Repeat this process until the
stone base is 6″ deep. Before compacting the nal layer
of stone, use a straight edge and level to see if the surface
is smooth and level, then compact and check again. If the
surface is not level and smooth, scratch the surface with
a rake, smooth and level it. Use coarse washed concrete
sand to ll in any remaining depressions. Then make a nal
compaction.
Lay two pipes with an outside diameter of 1″ parallel to the
length of the footer trench. Place a few shovels of coarse-
washed concrete sand on the compacted stone surface
between the pipes and over them. Then using a straight
edge, such as a 2″ x 4″, drag it across the length of the
pipes smoothing the sand. Repeat this process until the
entire surface of the footer is covered with a uniform layer
of coarse concrete sand 1″ thick. Pick up the pipes and ll
in the voids left by the pipes with sand, smoothing it with a
broom or mason’s trowel.
CALL BEFORE YOU DIG! Dial 8-1-1 or visit www.call811.com

800.44.HENRY | ephenry.com
INSTALLING THE FIRE PIT BLOCK
Install the rst course of block using the Construction Detail
as a guide. Seat the blocks into the sand using a dead blow
hammer or rubber mallet. Check the top surface of the blocks
to make sure they are level from front to back, side to side,
and from block to block across the base course spanning
from one side of the base course to the other side. The block
should settle into the sand about 3/8″. Install the remaining
block as shown in the Construction Details.
High strength exible concrete adhesive must be used
between all courses of the re pit block. Apply the adhesive
toward the outside edge of the exposed, horizontal, at
surface of each course of block as the block being placed
on top of it is set in the correct position. Use a level to align
the block vertically on the inside face of the wall. The outside
re pit face prole will vary due to the stone face and deeply
textured surface of the blocks.
It is important to cover the exposed compacted stone base
surrounding the re pit with stone. Wood chips, mulch, grass
or other ammable materials should not be used in or around
the re pit to cover disturbed soil or the excavation overdig.
SETTING THE FIRE BOX AND BACKFILLING
CRUSHED STONE
After the re pit walls have been constructed, place the
steel re box in the center of the re pit opening. Due to
the excavation of sod and/or organic soils the top edge of
the re box will be lower than it needs to be. Measure the
distance from the top edge of the re box to the top of the re
pit walls. Then remove the re box and back ll the bottom
of the re pit with enough 1/2″ clean crushed stone to raise
the elevation of the re box so the top edge is even with the
top of the re pit walls. Make sure to tamp the crushed stone
before measuring for the required nished elevation.
Then reset the re box and back ll the 1.5″ (+/-) gap between
the back of the re pit walls and the steel re box with more
1/2″ clean crushed stone to an elevation that is 2″ below the
top of the re box and re pit walls.
The two piece grilling rack may be inserted at this time or
held out and installed later when needed for cooking.
NOTE:
Long term exposure to the weather will accelerate the
development of rust on the grilling racks. When not in use
storing the grilling racks indoors is advised.
CAPPING THE FIRE PIT WALL
After aligning the cap units, lift each unit individually leaving
the three others in place to act as a guide and apply high
strength exible adhesive on the top of the re pit walls.
Place daubs of adhesive the size of a quarter 6″ apart, near
the outside edge of the re pit wall block. Carefully lower the
cap unit back into place until it touches the adhesive. Use a
square on the inside back face of the caps to make the nal
cap alignment. Tap the caps in place with a rubber mallet,
dead blow hammer, or your hand. Do not use a steel hammer
to align them. It will chip the caps or leave marks on the
cap surface.
DO NOT LIGHT A FIRE IN THE FIRE PIT FOR AT LEAST 48
HOURS to allow any adhesive to cure properly and potentially
ammable fumes to dissipate.
SETTING THE CAP FLANGE
The nal step of the square re pit construction is to set
the protective cap ange in place. Carefully lower it on to
the inner cap surfaces so it extends down inside the re pit
protecting the inner edge of the wall caps. Always maintain
the protective cap rim in place when preparing to burn a
re, while a re is burning, and when hot ash or embers are
cooling o.
LIGHTING FIRES
IMPORTANT: Please review and become familiar with the
safety guidelines that accompany these instructions. Your
EP Henry Square Fire Pit is not designed for huge bon res.
Make sure that the res you light are kept relatively small for
the rst several res. Except in case of emergency, always
allow res to burn out on their own. Extinguishing res with
water may cause the cap or wall units to crack or spall. Do
not burn lumber, plywood, trash, leaves, or other debris in
your re pit. Only burn dry hardwoods. Do not use lighter
uid, gasoline, or other re accelerants to start or maintain
res. Always monitor a re to make sure sparks do not y
out and start a re outside of the re pit. Wear re resistant
gloves when maintaining the re and adding fuel.
NOTE:
The unit concrete block and wall caps of the EP Henry
Square Fire Pit are not re rated and designed for direct
contact with ame or excessive heat. Exposure to such
will damage the unit concrete causing it to crack, break, or
change color.
EP Henry accepts no responsibility for damage resulting from
non-conforming use of the re pit.
See back cover for further safety guidelines.

800.44.HENRY | ephenry.com
CAST STONE WALL SQUARE FIRE PIT KIT INSTALLATION DETAIL
CAST STONE WALL SQUARE FIRE PIT KIT CROSSSECTION
CAST STONE WALL SQUARE FIRE PIT KIT
INSTALLATION GUIDELINE

800.44.HENRY ephenry.com EPHenryUSA
© 2018 EP Henry. All rights reserved. Rev818
EP HENRY FIRE PIT SAFETY GUIDELINES
Read all safety recommendations carefully. Before
assembling your EP Henry Fire Pit read all of the instructions
and installation guidelines.
Contact your local building code or fire safety code ocials
to obtain any regulations regarding the construction and use
of fire pits in your community. Make sure you comply with
those regulations.
SELECTING THE LOCATION OF YOUR FIREPIT
Choose a location that is at least 20 feet away from any
structures.
Make sure that there are no overhanging objects such as tree
branches, canopies, cantilevered roof structures, or other
elements that are ammable and could catch on re.
Never build a re pit for use indoors in a house, warehouse,
gazebo, garage, or any other indoor setting.
Make sure that combustible materials such as wood chips,
mulch, ornamental grasses, propane tanks, barbeque grills and
other ammable materials are a safe distance away.
Never use re accelerants such lighter uid, kerosene,
gasoline, etc. to start or maintain res.
Keep children away from the re pit while burning res. Never
leave children unsupervised around a re.
Always burn res in the right weather conditions. Strong winds
may blow sparks or embers out of the re pit creating a re
hazard
Always use a long re tool to manage the re.
Never touch the grilling racks while a re is lit. The grilling
racks will become extremely hot and burn skin on contact.
Never use the re pit to dry cloths, laundry, or other damp
items.
Never sit too close to the re. Establish seating positions at
least three feet away from the re pit.
Always use re resistant gloves when placing wood into the
re, or cooking on the grilling racks.
Always have a source of water or re extinguisher available in
case of emergencies.
Always burn dry hardwoods in your re pit. Do not burn
lumber, plywood, trash, leaves, or other debris in your
re pit.
Never stack too much wood in the re pit. Make sure the re
wood being burned is kept well below the top of the re pit (1’
or more) and held away from the walls of the re box.
Unless there is an emergency, never extinguish the re with
water. It may cause the wall caps or re pit block to crack
or spall.
Do not light res if the wind is blowing toward structures or if
the wind is strong allowing sparks to carry any distance away
from those maintaining the re.
Do not allow ash to build up in the re box. Never throw out
embers. Make sure that all ash is completely cold before
disposing of it.
EP HENRY IS NOT RESPONSIBLE FOR:
Damages, injuries, or expenses caused by use of the re pit
or its use in areas where there are hazardous or ammable
materials, ammable gases, reworks, or any sources of
collateral combustion or explosion.
Damages, injuries, or expenses caused by improper use or use
not compliant with the safety guidelines.
Damages, injuries, or expenses resulting from the misuse,
accidents, negligence, delinquent behavior, or secondary res
resulting from use of the re pit.
Damages, injuries, and expenses caused by insucient
maintenance of the re pit, re box, grilling racks, or any other
element of the re pit.
Other EP HENRY Outdoor Fireplace manuals
Popular Outdoor Fireplace manuals by other brands
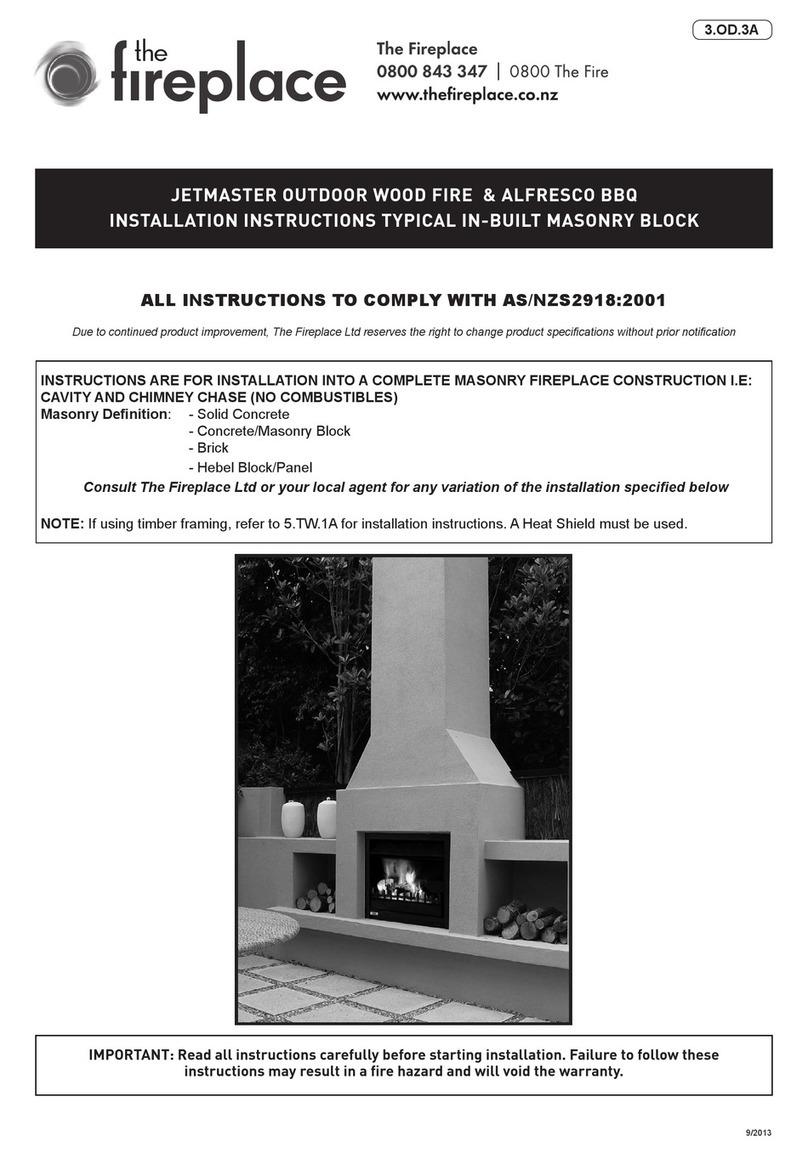
The Fireplace
The Fireplace JETMASTER 700 D installation instructions

Superior
Superior VRE4543EN Installation and operation instructions
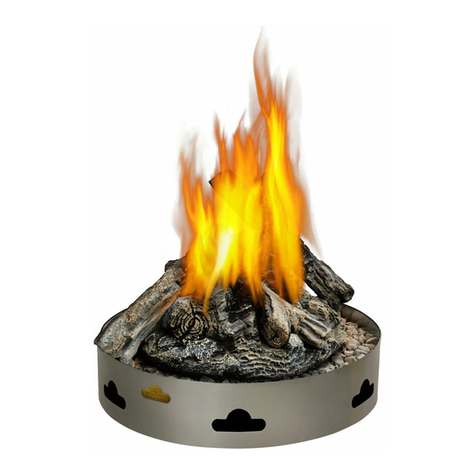
Napoleon
Napoleon PATIOFLAME GPFN Installation and operation instructions

Endless Summer
Endless Summer Dakota GAD19101ES owner's manual

Vermont Castings
Vermont Castings ODGSR36A Homeowner's installation and operating manual

FEUERHAND
FEUERHAND PYRON user manual
