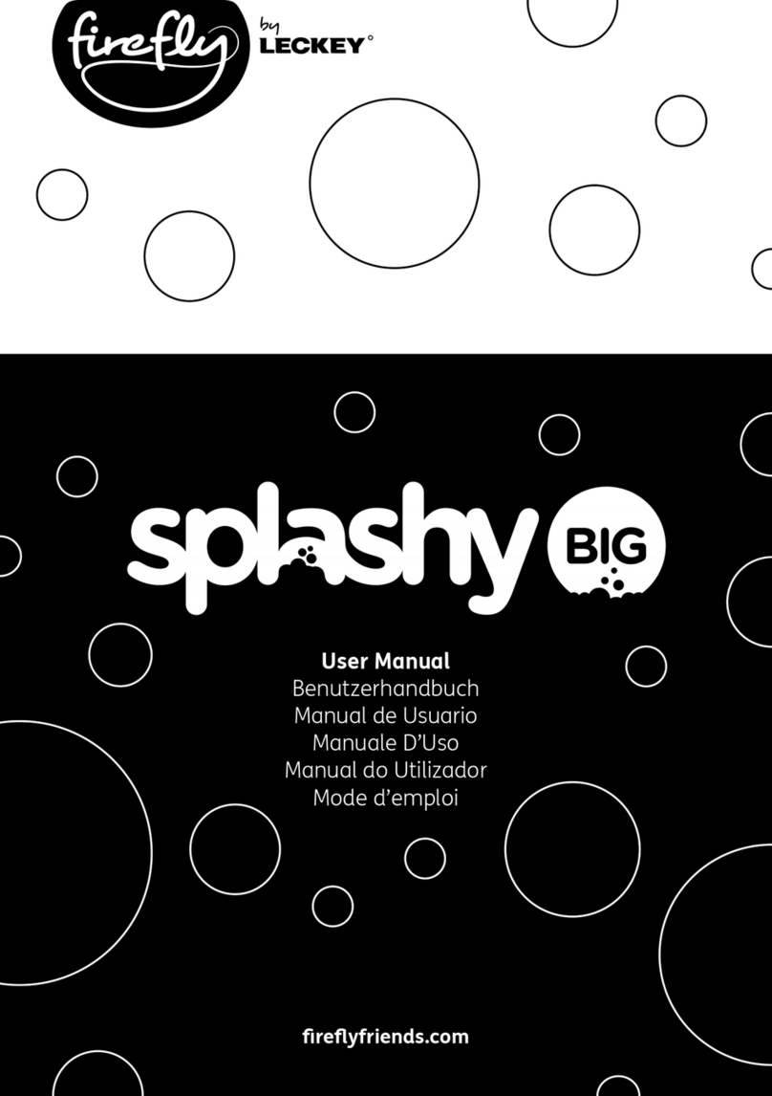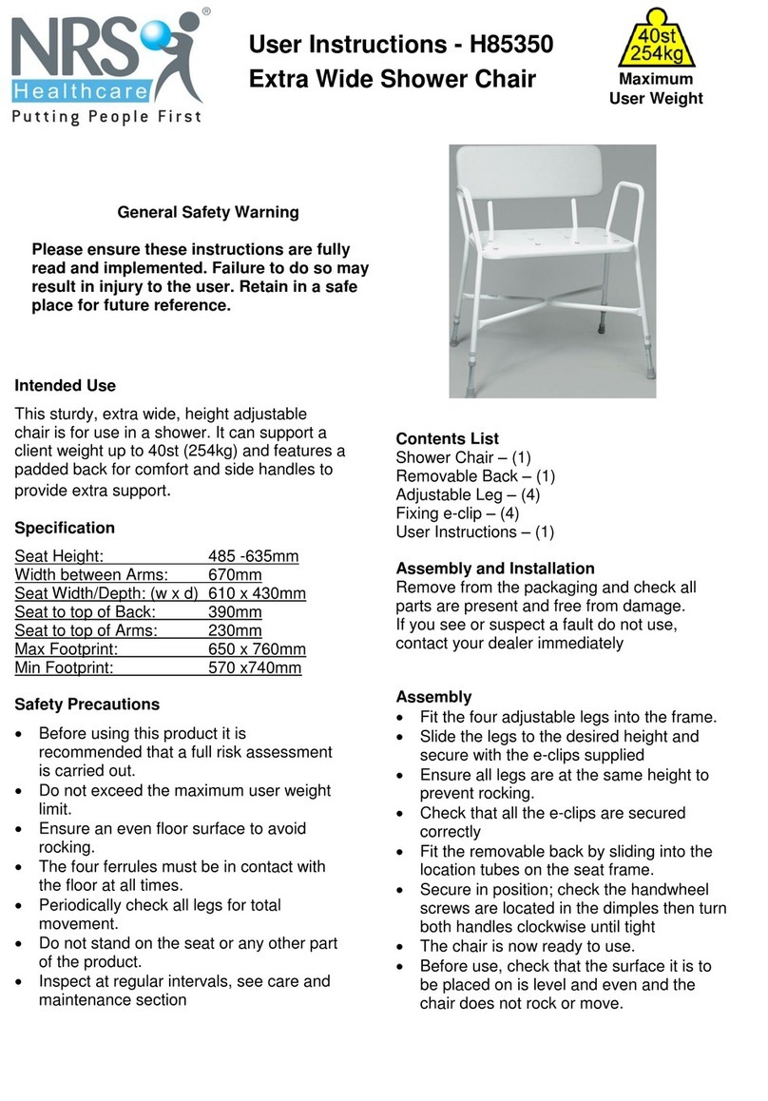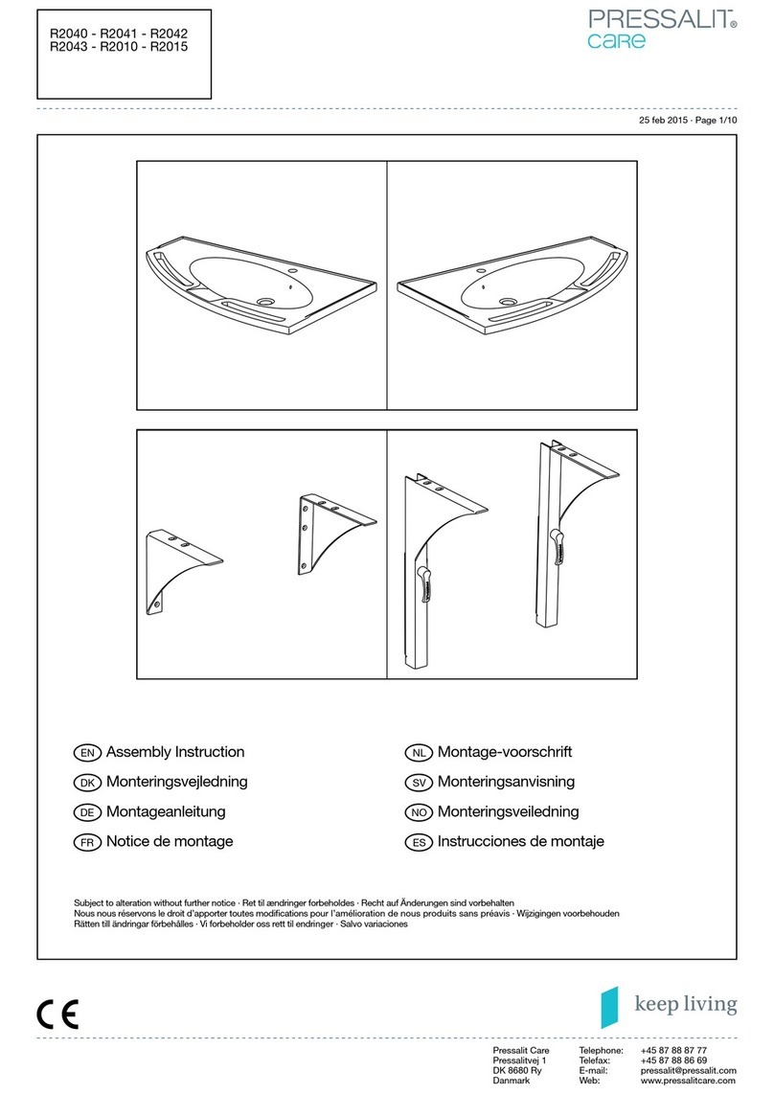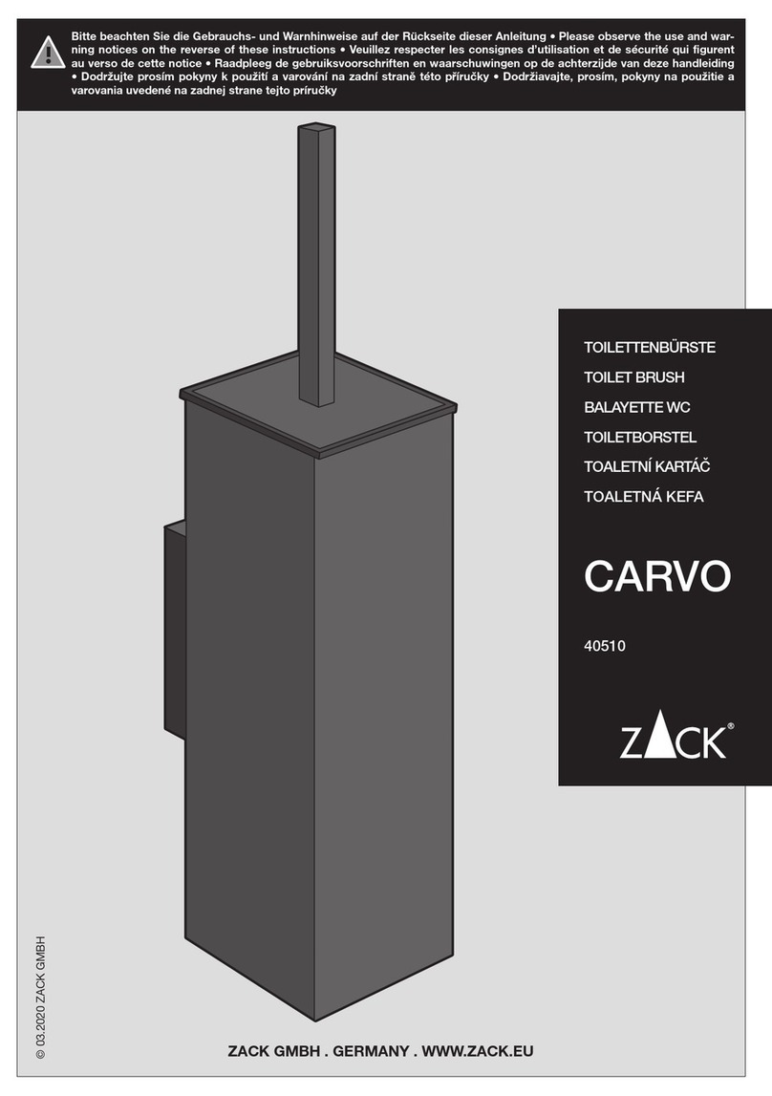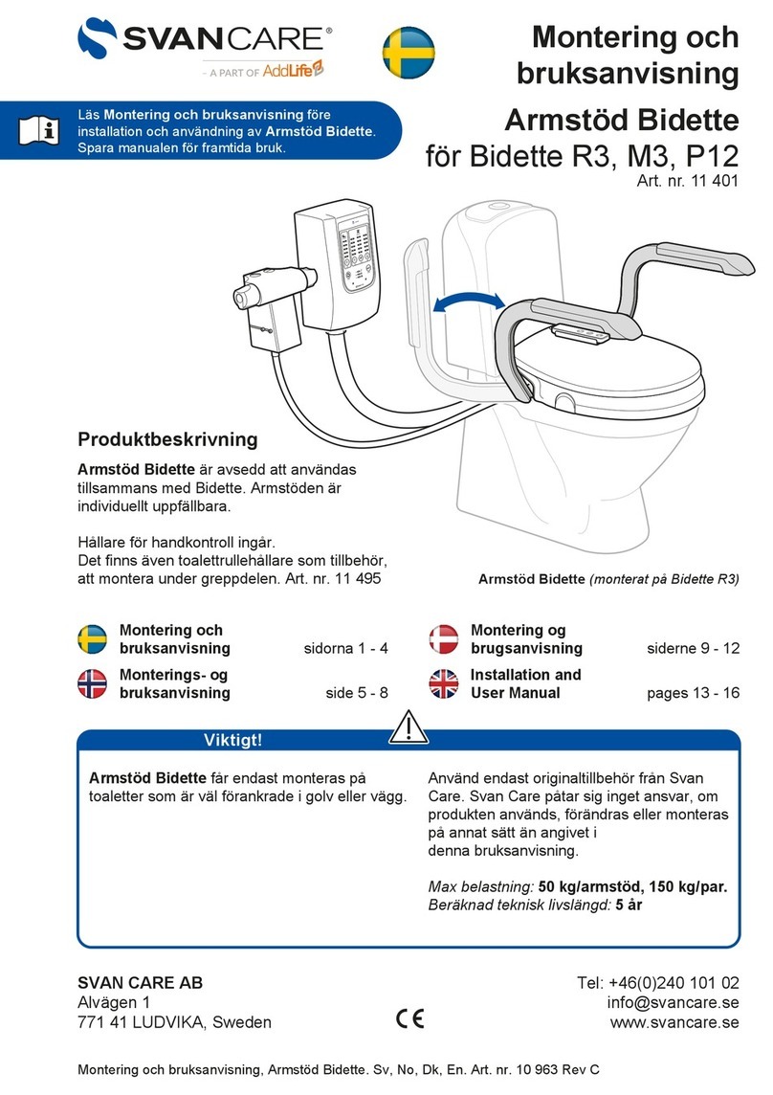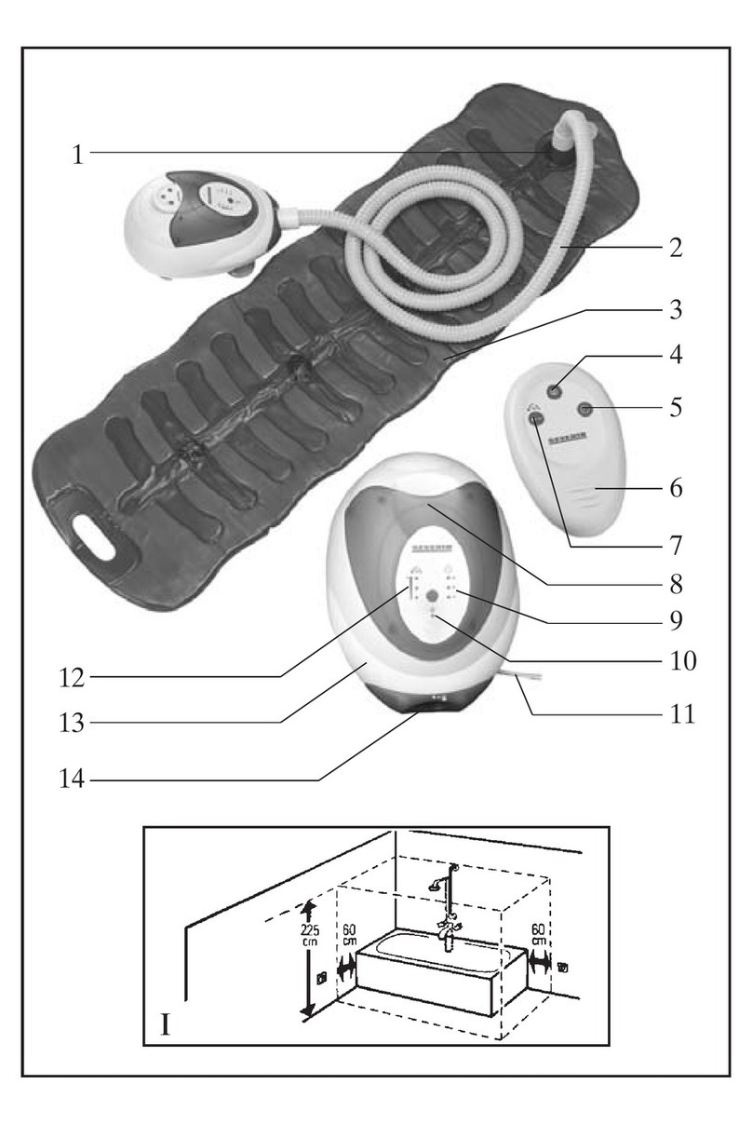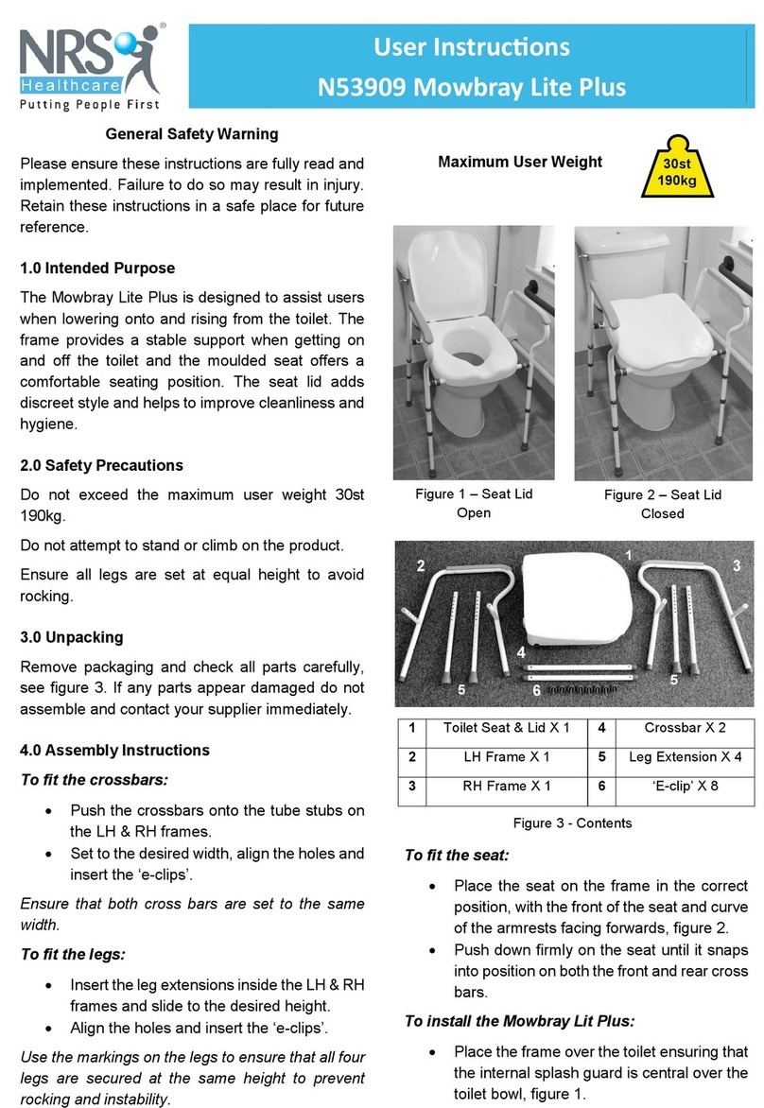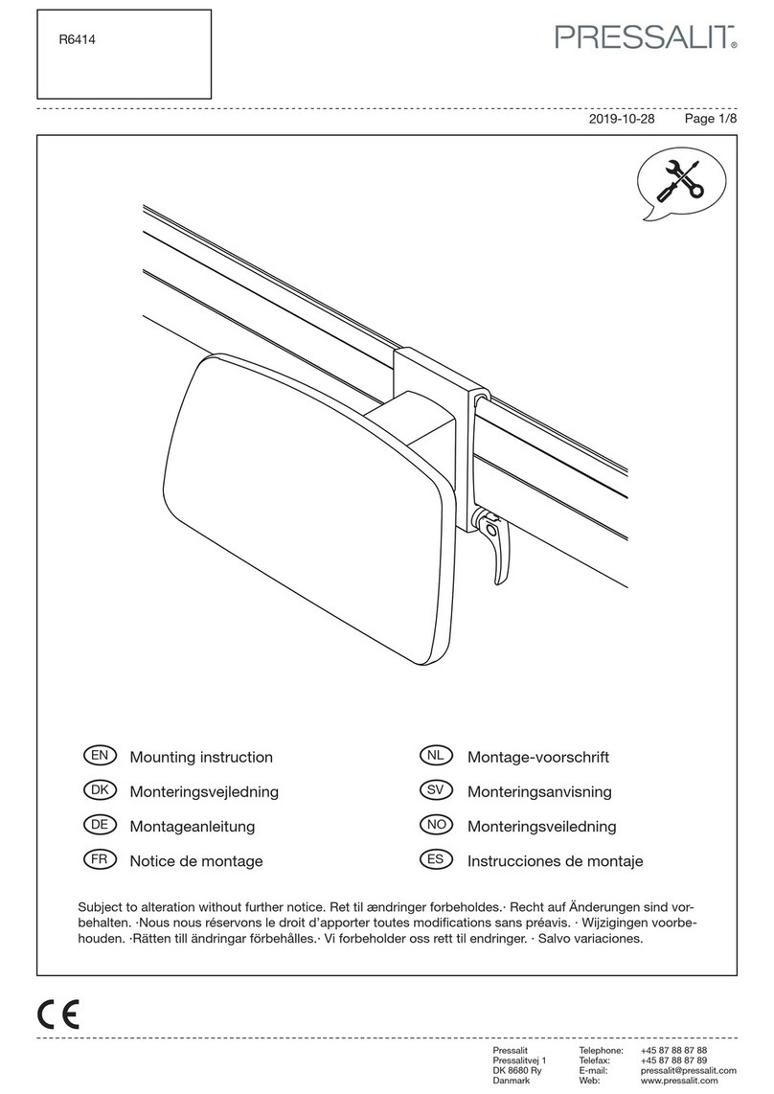
™Walk In Tub
Installation and Operating Instructions
®
www.ezable.com
877-392-2531
First, hand tighten the lower nuts against the frame,
centering the rods. Then, tighten the upper nuts to
secure using a wrench. Do not over tighten the nuts as
this may cause misalignment of the tub’s frame and
door opening.
Once the stabilizing bar nuts have been tightened,
check the door opening width to ensure that the
proper width (20.24”) has been maintained.
CARE AND CLEANING
Clean your new Walk In tub with a household liquid
detergent using a soft sponge cloth and warm water.
More persistent stains, tar, or paint can be removed
with naptha or mineral spirits. Remove excess plaster
by scraping with a sharpened softwood stick. Avoid
wire brushes, metal scrapers or tools. Restore dull
areas by rubbing with automotive type body cleaning
compound. DO NOT USE CAUSTIC OR ABRASIVE
CLEANERS AS THEY WILL DAMAGE THE FINISH
OF YOUR WALK IN TUB.
LIMITED WARRANTY
EZ Able®SerenityNow Walk-In Tub is covered
by the manufacturer and is under warranty for
a period of: Three (3) Years for Gelcoat, Ten (10)
Years CenturyStone, One (1) year, pump, parts, and
accessories.
If the product has material defects, manufacturing
defects or other labor defects, during the warranty
period, it will be repaired or exchanged at the
discretion of the warranty department of the
manufacturer. The exchange of a unit is limited to
suppling a replacement unit of comparable size and
style and does not include any costs of removal or
installation.
This warranty will be voided if the unit is moved from
the place of initial installation, or is not installed in
accordance with the instructions supplied by the
manufacturer of the unit. Further, this warranty does
not apply if the unit has been subjected to accident,
abuse, misuse, alterations, alteration of modifications
by the buyer, or anyone representing the buyer. It
does not cover damage caused by chemical corrosion,
natural corrosion, flood, fire or any other act by force
of nature.
The buyer of this product is fully responsible for the
proper installation of this unit. EZ Able®
will not be held responsible for any damages resulting
from improper installation. Consult a plumbing
professional if you feel you cannot install the Walk In
tub.
This warranty does not apply to any equipment or
accessories not installed by EZ Able®, and
EZ Able® will not be held responsible for any results of
such acts.
The owner agrees by use of this unit that the
obligations of EZ Able® shall not exceed
to contingent or indirect damage or injury to the
structure of its contents, that the obligations of the
EZ Able®is limited to those set forth herein,
and that no other obligations, expressed or implied,
are assumed by EZ Able®.
All warranty will be implemented at the discretion of
the manufacturer’s Warranty Department upon
the summation and evaluation of the circumstances
involving the product installation.
For questions or a copy of the complete product
warranty, contact: EZ Able Warranty
Department at 877.392.2531.
SerenityNow
Page 8 of 9


