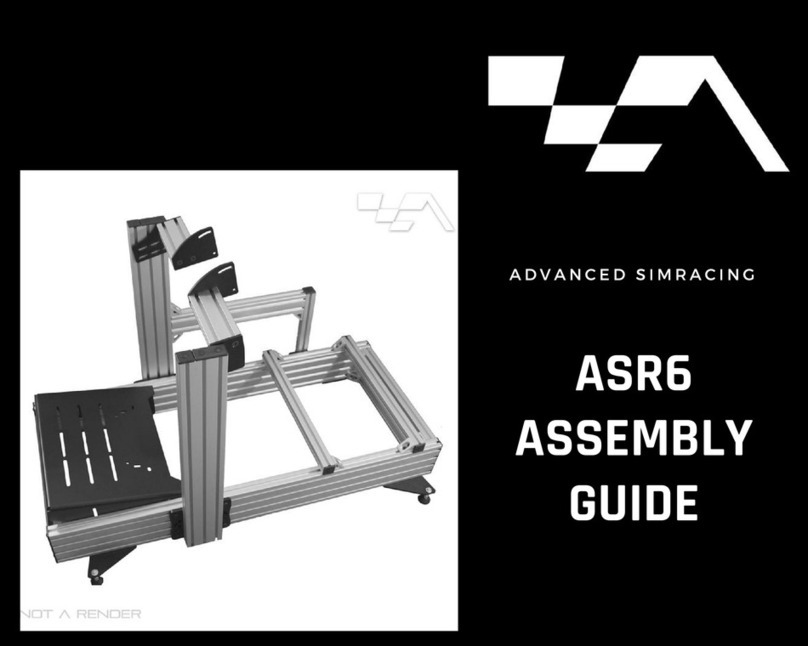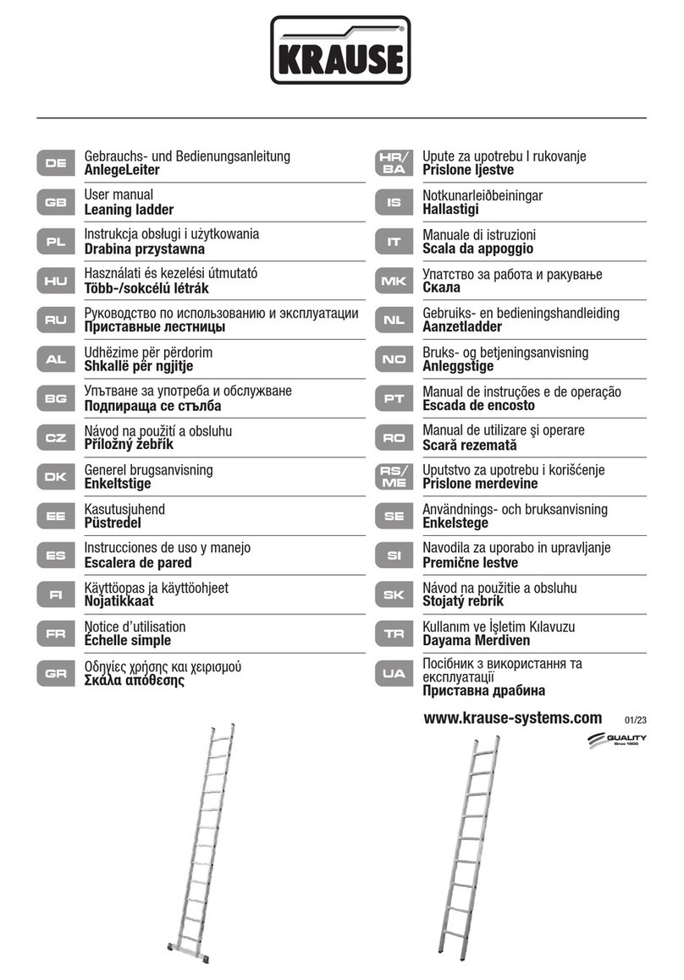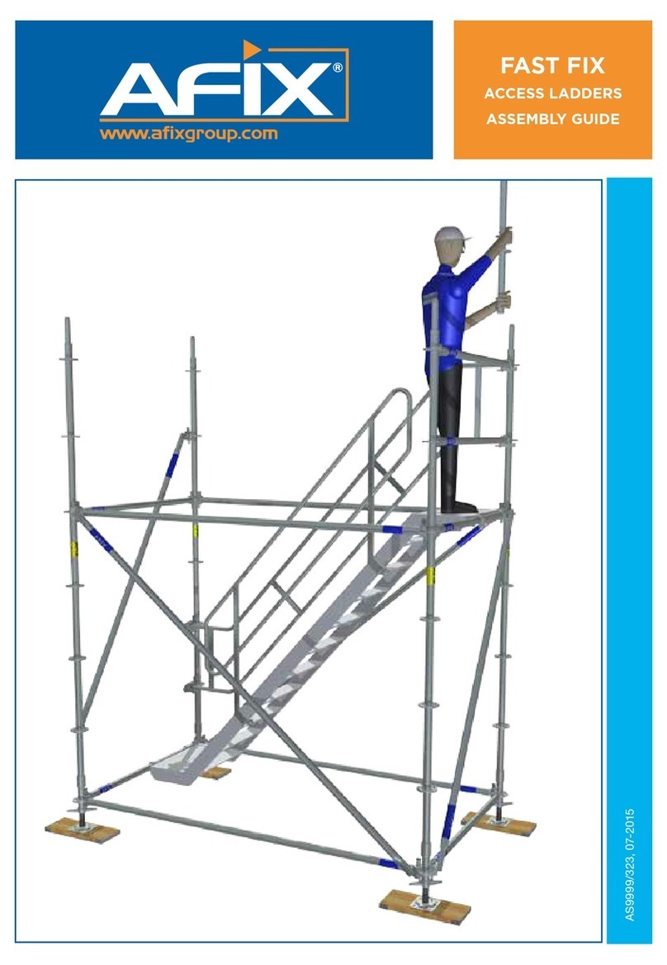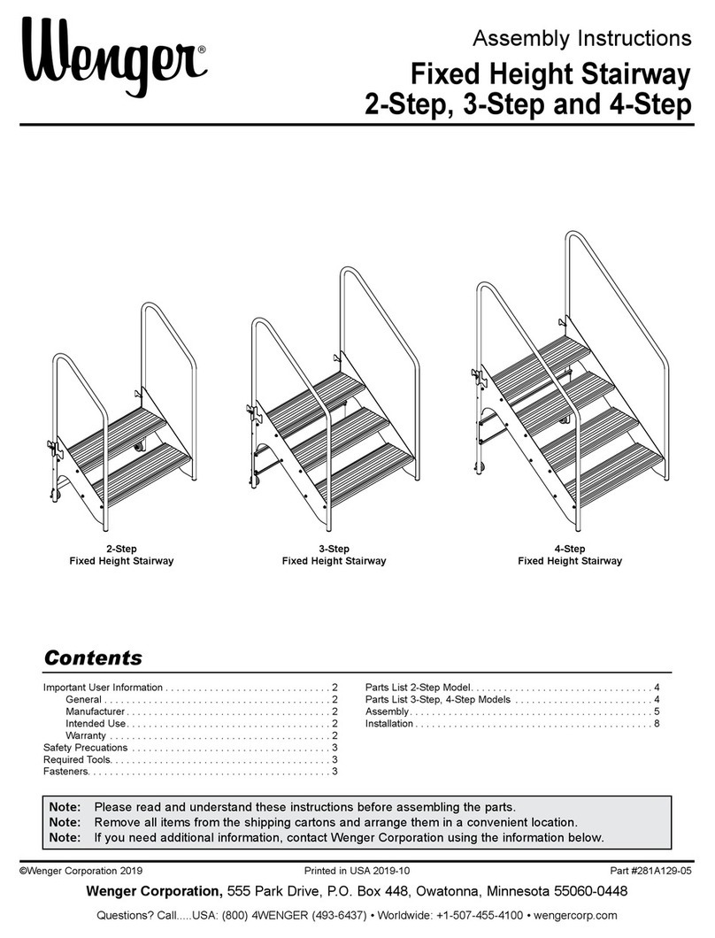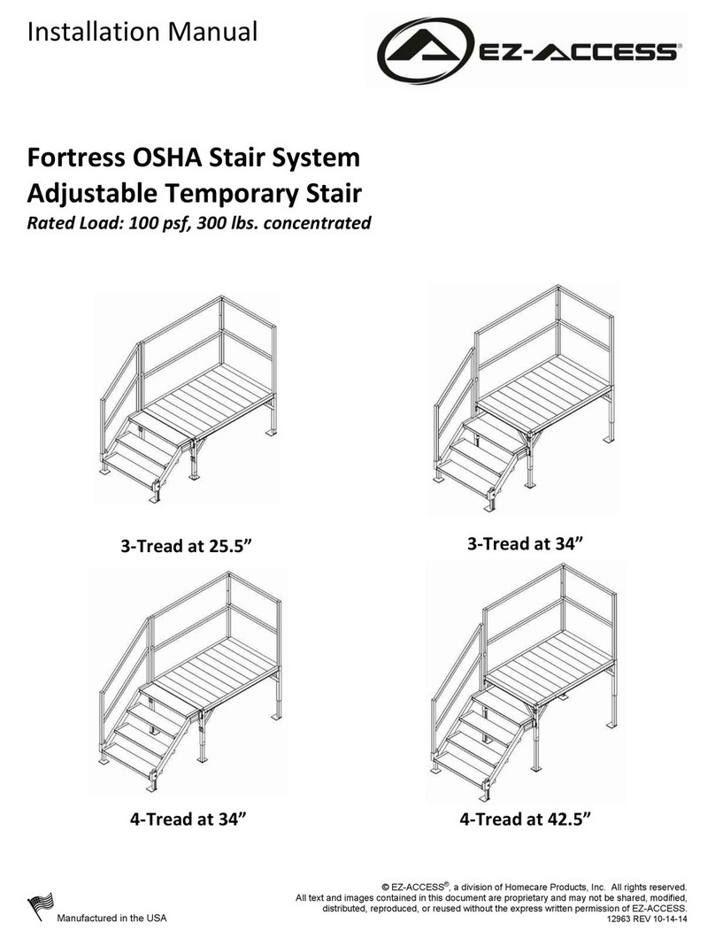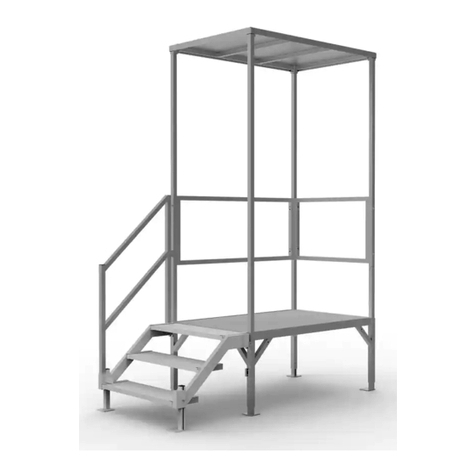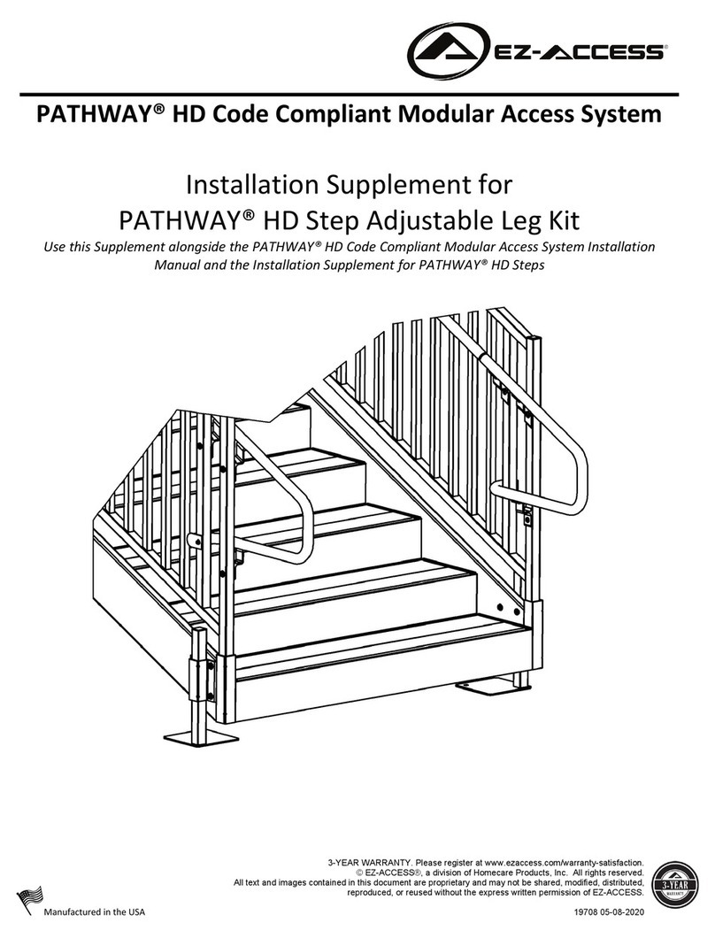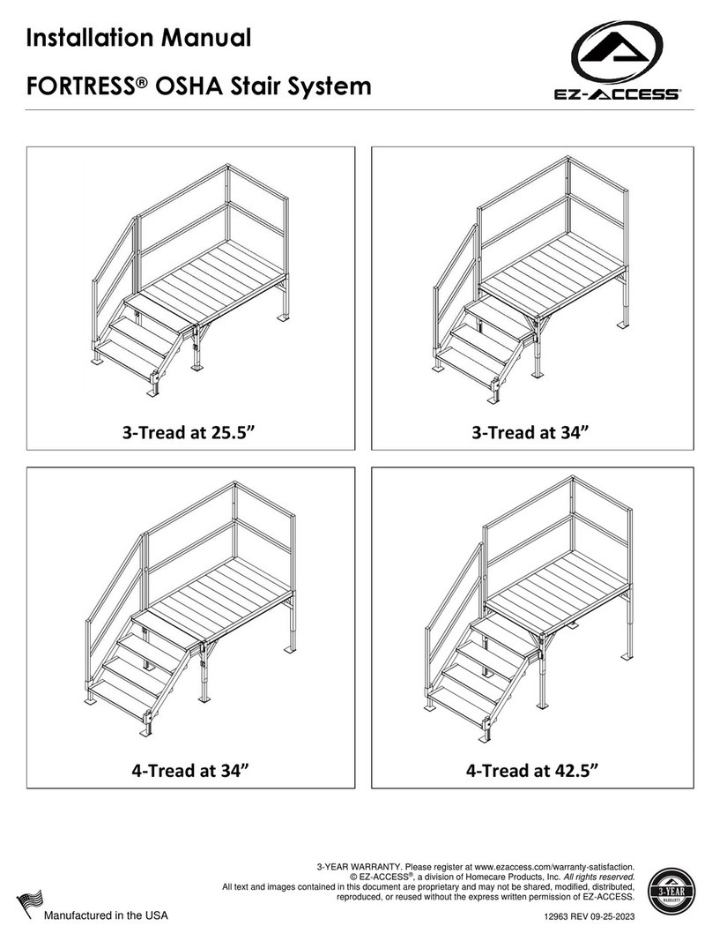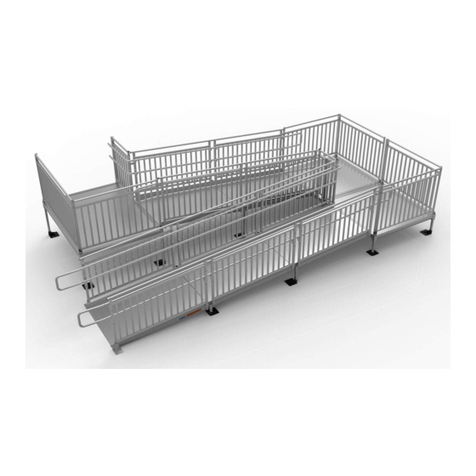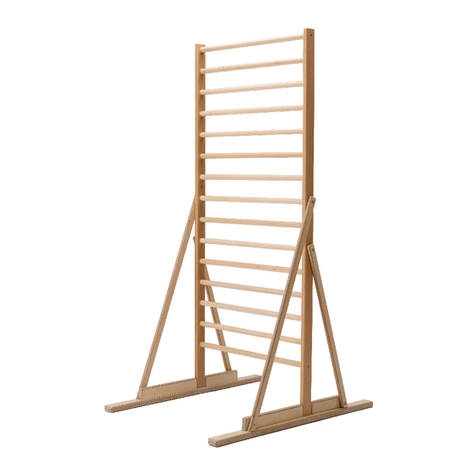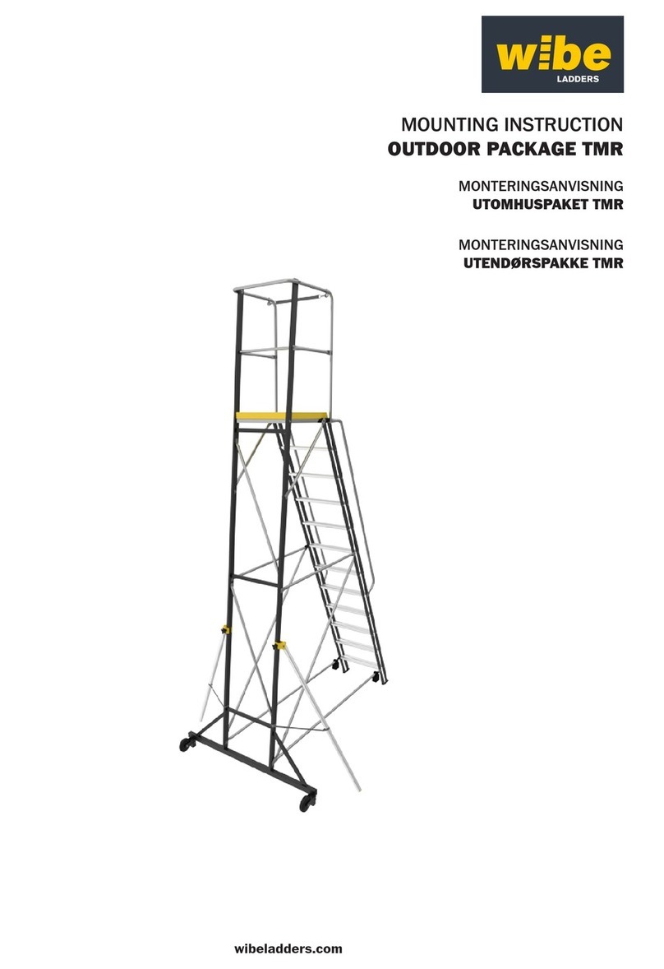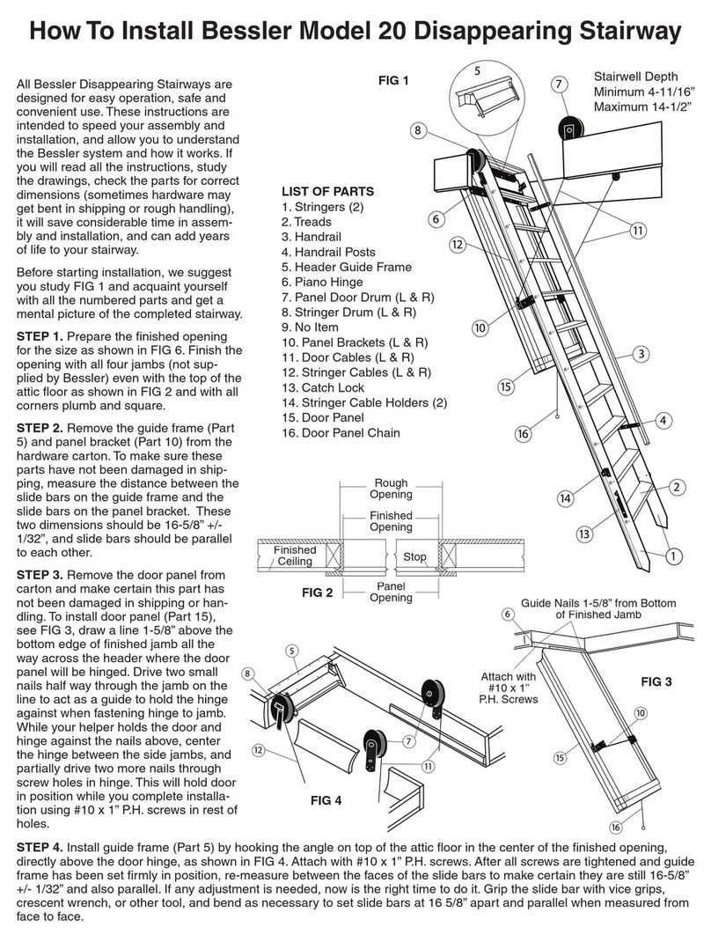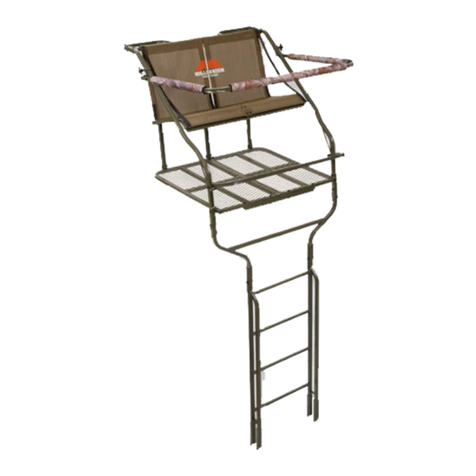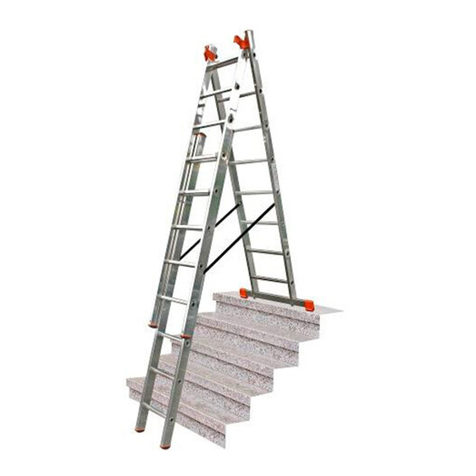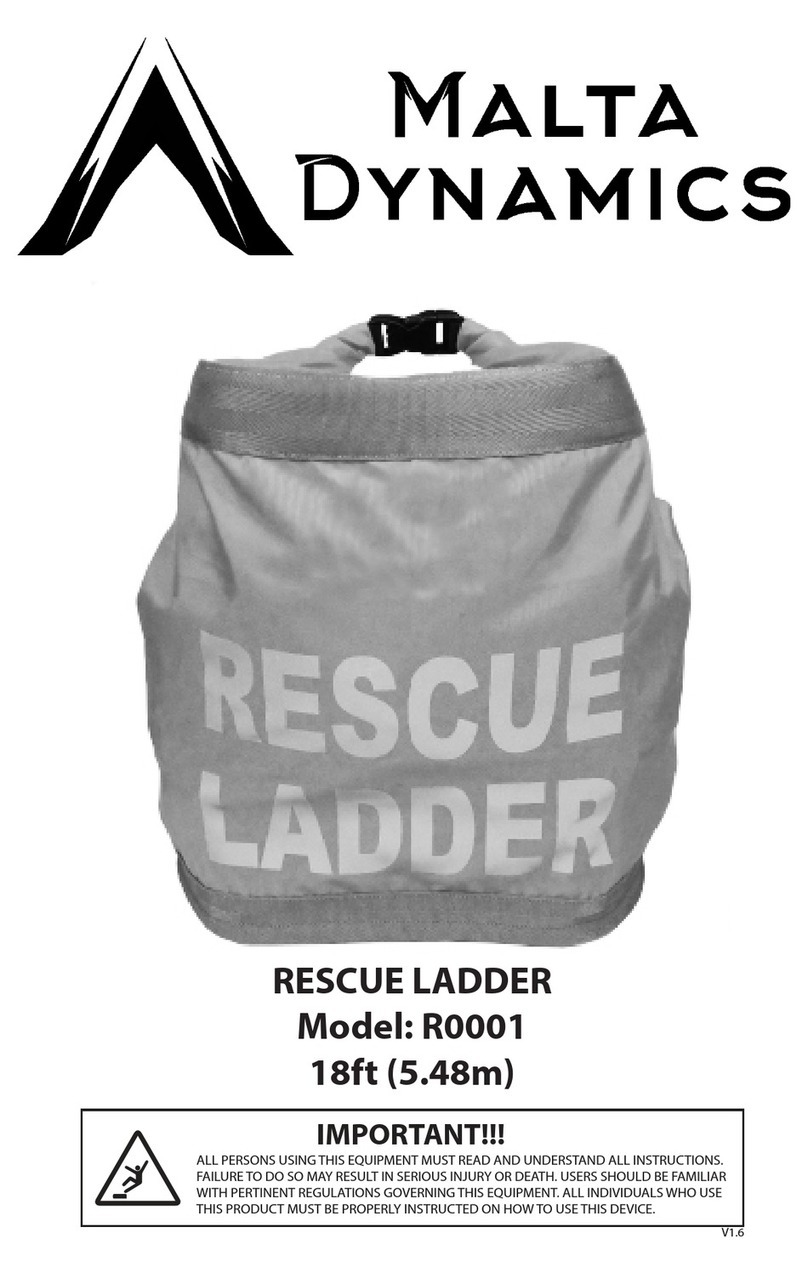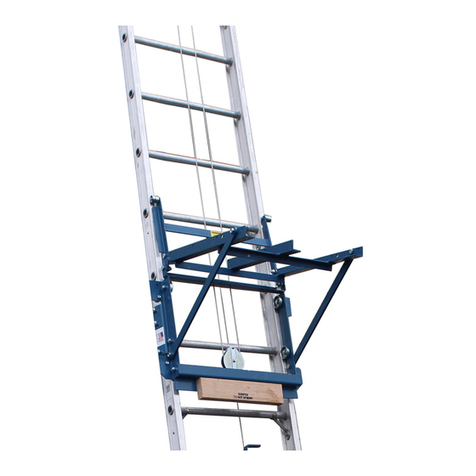
Page 2of 6
INTRODUCTION
This manual covers installation for the FORTRESS® OSHA Stair System and its components and hardware. Throughout this
document, the FORTRESS® OSHA Stair System may also be referred to as “system”.
IMPORTANT SHIPPING INFORMATION
•Refer to the packing list and confirm all items are present before starting installation. Open shipping boxes and inspect
for damage or missing parts. If damaged or missing parts are noted, do not install or use.
•Check for shipping damage immediately upon receipt and note any freight damage on freight bill while driver is still
present. Contact shipper right away with any freight damage concerns. In most cases, freight damage claims will not be
allowed unless noted on the freight bill. Pictures of damage before the system is unpacked can be very helpful.
REQUIRED TOOLS
9/16” SOCKET (DEEP WELL)
MARKER (IF INSTALLING CANOPY)
SYMBOLS, SAFETY, AND WARNINGS
The WARNING symbol indicates a potentially hazardous condition/situation. The safety warnings throughout this
document, and on your equipment, if any, are for the protection of people and property. Failure to abide by safety
warnings will result in a waiver of all liabilities, loss of your warranty, and could result in equipment damage and or
failure, property damage, risk of serious bodily injury and or death to operators, riders, and those nearby. The
symbol may appear in various colors and in conjunction with other symbols.
The NOTE symbol indicates important information. Failure to obey all notes could result in improper operation,
less-than-optimum equipment performance, and at the sole discretion of the equipment manufacturer, may void
your warranty. The symbol may appear in various colors and in conjunction with other symbols.
WARNINGS
Rated Load: 1,000 lbs. Never exceed the Rated Load.
Professional installation by an EZ-ACCESS approved technician is required.
Prior to use, read and understand this manual and all other applicable manuals, including supplements and addendums,
if any, and warning labels, in their entirety. Learn and understand the location and function of all features, safety
devices, and labels before use. If you do not understand which manuals apply, or their content, do not use the system
and call 1-800-258-8503 for further information.
Do not remove safety labels. Maintaining all labels and manuals in legible condition is required by the system’s owner
and is essential for safe operation. If labels are missing, damaged, or become illegible, they must be replaced. A missing
or illegible label will fail to alert individuals of a procedure or hazardous operating conditions. For replacement copies,
please call 1-800-258-8503.
Do not use the system without properly installed handrails.
Metal conducts electricity. Never use near electrical current.
Use caution at all times. Do not run or jump on the system. Do not play on or around the system, including climbing on,
through, or under the handrails.
Do not use any part of the system, including handrails, to support planters, power cords, decorations, etc.
Never place anything under or attach anything to the system to gain height or to adjust for uneven surfaces.
Do not use any component not supplied or approved by the manufacturer with the system.
Before each use, check for damage and confirm that all components, hardware, fasteners, and locking mechanisms are
in place, in good condition, and are securely fastened. If any part of the system, including the canopy if present, is
damaged, loose, or missing, contact manufacturer and do not use until repairs can be made by an EZ-ACCESS approved
technician.
Before each use, confirm that the system is positioned securely. Check for ground shifts and adjust level if required.
Proper maintenance and upkeep of the system is vital to the health and safety of people using the system.
Keep the system clear of dirt, leaves, and other debris that may accumulate on the surface. Do not use if the surface is
covered with ice and or snow. Accumulation must be shoveled and the tread surface swept clean, prior to use.
Keep canopy (if present) clear of ice, snow, dirt, leaves and other debris at all times.
Always properly support and restrain the system in transit and or storage.
Always use system as described in this manual. Do not misuse or abuse.
If lag bolts cannot be installed, secure the platform to the building or structure in another structurally sound manner.

