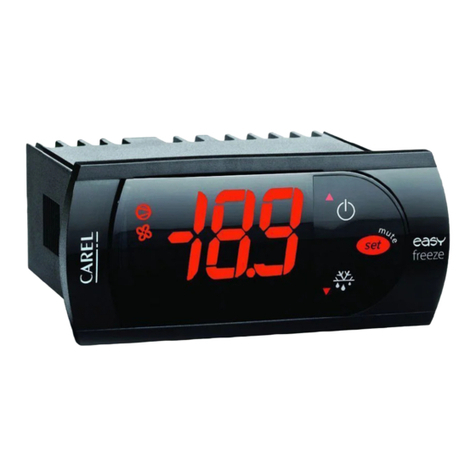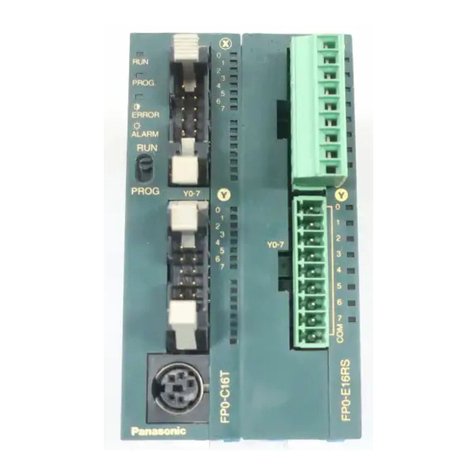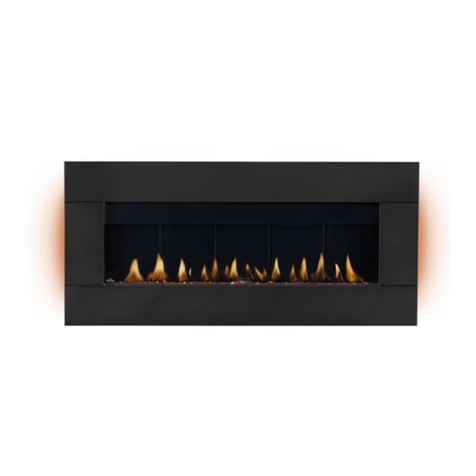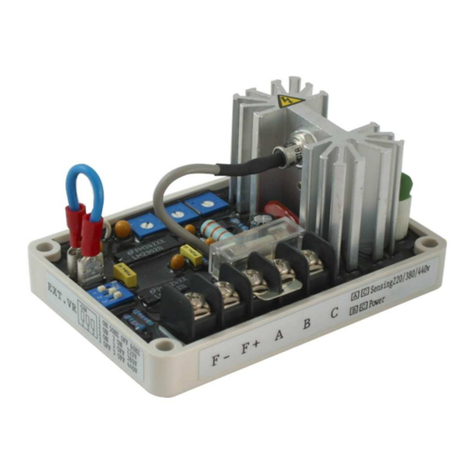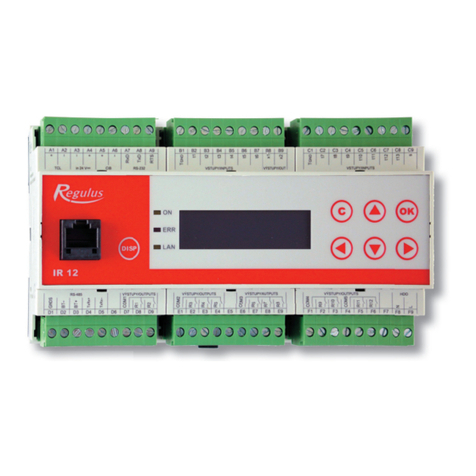Finnleo SaunaLogic SL2 Control User manual

Doc# 71-0170 4215-141
Rev. 02 1 8/23/2022
Read Before Installation
2
Receiving Shipment
3
Room Assembly
4
Top Plate
5
Knee Wall
6
Glass –Transom & Door Installation
6
Door Handle Installation
7
Ceiling Panel Installation
7
Bench Installation
7
Backrest Installation
8
Heater Guard and Electrical/Heater Assembly
9
Corner Cap/ Corner Panel /Finishing Trim
10
Audio Operations
11
SaunaLogic 2 Control Operations
12
Maintenance and Troubleshooting
13
Twilight Indoor Free-Standing Sauna Manual
SL2 Control

Doc# 71-0170 4215-141
Rev. 02 2 8/23/2022
Read all instructions carefully before installation
including instructions packaged separately with
the sauna heater. Please leave all instructions
and warranty with the owner.
WARNING: When using electrical sauna heaters
and associated sauna products, basic
precautions must be followed, including the
following:
1. Grounding is required.
2. No electrical receptacle shall be installed
in the sauna room.
3. Be sure rocks are placed in the heater
according to the Heater Installation and
Operation Instructions.
4. Do not tamper with the door or install a
latching or locking system. Malfunction of
which may cause entrapment inside the
heated room.
5. Do not block ventilation openings. Vents
must be kept free of obstruction so
proper airflow is maintained in the sauna
room.
WARNING: The use of alcohol, drugs, or
medication can increase the risk of fatal
hyperthermia.
WARNING: Prolonged exposure to elevated
temperatures is capable of inducing
hyperthermia. Hyperthermia occurs when the
internal temperature of the body reaches several
degrees above the normal body temperature of
98.6°F. The symptoms of hyperthermia include
an increase in the normal temperature of the
body, dizziness, lethargy, drowsiness, and
fainting. The effects of hyperthermia include
failure to perceive heat, failure to recognize the
need to exit the room, unawareness of
impending hazard, fetal damage in pregnant
women, physical inability to exit the room and
unconsciousness.
CAUTION FIRE HAZARD: Do not use the sauna
room for drying clothes, bathing suits, etc. Do
not hang towels above the heater or place any
object, other than the rocks supplied, in the
heater. If any darkening of the wall around the
heater is noticed, discontinue sauna use
immediately.

Doc# 71-0170 4215-141
Rev. 02 3 08/23/2022
Receiving Shipment
Please immediately check for any hidden damage that may have occurred
in shipping. If any damage is found, you must notify the delivering carrier
within seven days.
Taking a few minutes with the following instructions will ensure quick and
proper assembly, and many years of enjoyment and relaxation. By
reviewing all the instruction steps ahead of time, you will have a better
feel for the entire process.
Your sauna package will arrive on a stretch-wrapped pallet including a
stack of prebuilt panels, benches, and boxes with the heater
Hardware Package
▪Bag of 1 1/2” Screws
▪Bag of 3” Screws
▪Torx Bit
▪2 Carriage Bolts w/ Washer and nut.
*Screws are specially coated to not react with cedar or pressure treated wood.
Tools Required
•Hammer or brad nailer
•Handsawormiterbox (trim molding installation)
•Cordless Drill
•Tape measure
•Square
•Level
•3/8” wood bit (if sauna room has an L-bench)
•Torx bit (provided)
•Shims
•Phillips screwdriver
•Finishing Nails
•100% Silicone Caulking

Doc# 71-0170 4215-141
Rev. 02 4 08/23/2022
INSTALLATION OF SAUNA ROOM
If the sauna is to be placed against existing wall(s), panel installation
should begin away from the wall starting with the right panel. After these
panels are in place, the sauna can be slid back towards the wall(s) keeping
it 1/2” to 1” separation from wall and sauna.
NOTE: Your sauna can be placed on concrete, tile, linoleum, or any
surface that does not absorb water. Do not install the sauna on
carpeting.
All wall panels are numbered at the top and should be readable from the
interior of the room. These numbers will coincide with the numbers on
the base frame.
NOTE: The tongue and groove on the panels will always face the
same direction
Each panel is heavy. Use caution to avoid injury when
installing, especially the roof panels.
Two adults are required for the installation of sauna room.
Base Installation
1. Position the base frame in the desired location on a level surface.
The largest number on the base frame is the standard door
location. The stamped numbers on the base frame should be
readable from inside of the room.
2. Fasten the corners of the base frame using one 3” screw at each
corner in the predrilled holes. Predrilled holes are purposely made
at an angle. (Image 2)
3. The base rail is numbered to correspond with the panels. (Image 3)
NOTE: Using a level and measuring tape, confirm the base
frame is square by measuring corner to corner. The
dimensions should be the same when the base is square.
Shim where needed to level the base.
Wall Panel Installation
Starting with a back wall corner panel. Slide the panel along the base
frame until framework is flush with the outside of the base frame. Hold
the corner so framework is tight up against the framework of the other
panel.
Image 1
Image 2
Image 3
Image 4

Doc# 71-0170 4215-141
Rev. 02 5 08/23/2022
NOTE: For ease of installing the panels, tilt the top of each panel
back to get the tongue and groove alignment started. Then tilt
forward for an easy fit. (Image 4)
4. Secure the back wall to the right wall with three 3” Torq screws
(screws and bit provided). Install one screw on the top of the wall,
one in the middle, and one on the bottom. Ensure the tongue and
groove wall boards are tight together at the interior corner of the
sauna and the corner is flush on the outside edge when screws are
installed. (Image 5)
5. Secure the two wall panels together with a 3” screw (screw
provided) where the panels meet on top. Ensure tongue and
groove are fully engaged. (Image 6)
6. Continue setting the panels into place matching base number with
panel number as marked.
NOTE: A rubber mallet or wood block and standard hammer can
be used to make sure that the bottoms of each panel are even
with the corners of the base frame/floor perimeter. Be careful not
to damage the panels when using this technique.
Top Plate Installation
7. After installing the wall panels, install the 1” thick top plate. This
top plate aligns and locks the top of the wall panels together.
NOTE: Before installing top plates, ensure all panels are fully
connected on top and on the corners.
8. Install back top plate first. Matching top plate with the
corresponding wall panel number. (Image 9) Install notched ends
facing up. (Image 7)
9. Install the left and right wall top plates notched end facing down. So,
they fit into the notches of the corresponding top plate. (Image 8)
10. Firmly press down (use a hammer if needed) until top plates rest
on the framework of the wall panels. (Image 8)
11. The top of the plate should be flush with the top of the interior
tongue and groove.
12. Secure top plates using the 2” Torque screws (screws included).
Install one screw in each corner and one screw in the center of
each wall. (Image 10)
Image 5
Image 6
Image 7
Image 8
Image 9
Image 10

Doc# 71-0170 4215-141
Rev. 02 6 08/23/2022
Knee Wall Installation
13. After the top plate is installed and side walls are up, install the
knee wall by leaning it in, as shown in (Image 11).
14. Lean and set the side glass panel into the channel of the knee wall
and connected side wall panel. (Image 12.A)
NOTE: While the glass should be secure in the channel, it is
recommended a 2nd person hold the glass until the front glass
panel is set and is able to help secure the corner.
15. With the side glass panel in place, lean and set the front glass
panel into place to butt-up against the glass on the side (Image
M).15Fit the clear rubber gasket of the edges of the glass to seal
and to help hold the glass together (Image 12.B)
NOTE: When the glass panels are installed, the room should look
like (Image 12.C)
Glass Transom & Glass Door Installation
16. After the glass panels and the front wood panel are in place, the
glass transom between the front glass panel and the wood panel
can be installed.
17. To install, secure the metal connector by clamping the two metal
pieces together to secure the glass and tighten using the Allen
Wrenches (Hex Keys) and secure the transom to the wood panel
using Allen Wrenches (Hex Keys).
DO NOT TIGHTEN UNTIL CEILING PANELS ARE INSTALLED.
18. With the transom in place, begin installing the hinge to the glass
section to prepare for door installation
19. Use the Allen Wrenches to secure both sides of the metal hinge to
the glass panel.
20. The two sides of the metal hinge will sandwich the glass between
two rubber gaskets. Apply to both top and bottom of glass panel.
21. After the hinges have been installed on the glass section, have
another person hold the glass door in place (Image R), and begin
the installation of the hinges to the door. Follow the same process
as used for the glass panel section (Image S). The Allen Wrenches
will be used again.
Image 11
12.A
12.B
12.C
Image 12

Doc# 71-0170 4215-141
Rev. 02 7 08/23/2022
Door Handle Installation
22. A pair of door handles is provided with each door.
23. Using the screws provided, install the door handles by screwing
from the inside of the sauna through the pre-drilled holes in the
handles and the door. Make sure the handles are aligned (Image
T). After the handles are fastened, install the provided wood plugs
to fill the holes.
Ceiling Panel Installation
24. Using two people, carry the first roof panel over the sauna. One
person inside the sauna room and another outside, feed the back
ceiling panels over the top of the walls being careful not to scratch
the panels. When in position, it will rest on the top plate.
25. The front ceiling panel is constructed to rest on the top plate of
the wood walls and to cap the glass wall panels with the glass
panels fitting inside the channels to stabilize and to set the glass.
(Image 13)
NOTE: Make sure the top of the sauna walls is square with the
ceiling panel.
Bench Installation
In most cases the bench supports are pre-installed. If not, the interior
walls have been marked at the heights you should attach the bench
supports. Standard top bench support is 30” and lower bench support is
12”. These are the heights off the floor to the top edge of the bench
supports, not the top of the benches.
If not pre-installed follow these steps:
a) Locate the bench supports. Install starting with the top bench
support first.
b) Position the bench supports against back walls. Making sure
they are level, use 3” screws and pre-drilled holes to secure the
bench supports to the walls. Be sure to install screws in all the
pre-drilled holes. (Image 14)
NOTE: One side of the bench is capped, while the others have
exposed framing. Benches should be installed with the capped side
facing forward
Image 13
Image 14

Doc# 71-0170 4215-141
Rev. 02 8 08/23/2022
26. Place upper bench on upper bench supports. Tilt bench upwards
for easier installation of the lower bench.
27. Next install the lower bench.
28. Secure upper bench with two 3” screws through the framework
into the backwall and one 3” screw into right and left sidewalls.
29. Two 3/8” holes have been drilled through the frame of the upper
L-bench. With the top of the benches aligned, use a 3/8” drill bit
and drill through the 2 provided holes and through the face of the
main upper bench. Bolt the two benches together using the 5-1/2”
carriage bolts provided. (Image 15)
Backrest Installation
30. Locate the backrest and remove the backrest mounting hardware
from the backside of the backrest. The longest backrest will be
installed on the back wall, the other will be on the left wall.
31. Then temporarily invert the backrest with the LED strip on the
bottom and facing outward and connect the low-voltage power
cable from the back wall to the LED lighting strip end. Connect the
12” LED jumper to the other end of the LED strips. This will be used
to connect the left backrest.
NOTE: cut 2 pieces of wood to 8 3/8” to use as a gauge block.
Position them on the upper bench to make installation of the
backrest easier. (Image 17)
32. Measure 20” from the top of the bench to the top of the backrest.
Making sure backrest is level, fasten it to the wall through the
predrilled holes, using 2” screws (provided).
NOTE: If using gauge block carefully remove. Wood plugs are
provided to cover the exposed screw head.
Image 15
Image 16
Image 17

Doc# 71-0170 4215-141
Rev. 02 9 08/23/2022
Temp Sensor Installation
33. Locate predrilled hole in the front ceiling panel. It will be in the
front right corner. Feed the temp sensor cable through the hole
with 3-4 inches of cable exposed. (Image 18)
34. Connect cable to the back of the sensor board.
35. Secure the sensor board to the ceiling.
36. Place the cover over the temperature sensor board.
37. Remaining sensor cable should be routed to the CB box. See
heater installation manual for details
Heater Guard Installation
38. Place the heater guard around the heater as described in your
heater instructions. Spacing may vary according to heater kilowatt.
Electrical / Heater Assembly
39. A licensed electrician should wire the heater. Defer to heater
installation manual for directions.
*Rocks will be placed after testing the heater.
*See Himalaya manual for heater installation.
NOTE: One of the wall panels has a removable board to allow for
wiring access to the heater (Image AA). This tongue and groove
board located in the trim package. Do not install until after the
wiring is completed. (Image 20)
Once electrical is connected test SL2 control and lighting
A qualified electrician should complete all electrical connections.
Complete the following steps after electrical connection has been
established.
40. Press the room light button to ensure backrest lights turn on.
41. Press the ON button and allow heater to run for 15 seconds, then
turn off.
42. Put your hands close to the elements (DO NOT TOUCH) to feel if all
three elements are heating, or have the electrician verify the
correct Amp draw for your heater.
Image 18
Image 20
Image 21
Image 19

Doc# 71-0170 4215-141
Rev. 02 10 08/23/2022
43. Confirm everything is working. After confirmation, do the final
installation of the control and see Himalaya installation manual for
complete heater instructions.
NOTE: At this point, prior to the completion of the room assembly,
apply power to the heater and control panel to verify that the
proper wiring connections have been made throughout the sauna
assembly process.
Corner Cap / Final Corner Panel Installation / Finishing Trim
44. Place the remaining back corner panel into position using the base
groove as a guide and make flush the entire length of the corner
panels before securing them together using the pre-drilled holes
and 3” screws provided. Route the control panel cable through the
hole in the remaining top plate. (Image 22)
45. Locate exterior corner trim pieces and match the numbered corner
trim piece to the corresponding numbered sauna frame corners.
Position each corner trim piece into place and attach with 1-1/2”
brad nails or finish nails. (Image 23)
46. Locate top trim (fascia trim) pieces. Start with the side and cut the
two side pieces to length and attach with brad or finish nails.
47. Cut the front top trim (fascia trim) piece so that it covers the front
ends of both side trim pieces and attach with brad or finish nails.
(Image 24)
48. Cut to length the interior ceiling trim (cover molding) pieces,
starting with the back wall and then the two side walls and secure
them into place with brand or finish nails. Screw head buttons are
included for backrest. A light hammer tap may be needed, and
glue can help secure the buttons.
Note: Cove Molding (5/16” x 1”) will be provided longer than
needed to allow trimming to exact size to insure a tight fit.
49. Vent Valve and Vent Grill are pre-Installed.
Note: front
facia will
overlap side
facia when
using butt
joint.
Image 22
Image 23
Image 24

Doc# 71-0170 4215-141
Rev. 02 11 08/23/2022
AUDIO OPERATION
Audio Power On
▪Press icon to toggle On or Off the Bluetooth System.
Note: The control does not have to be active for Sound System to operate.
Pairing
▪Refer to your mobile device to pair to the unit.
▪The device name is Sauna360 Audio
Operation
▪All operations are controlled by the mobile device
▪Volume is controlled by the mobile device
WARNING: Apple will not warranty your Apple product if used at operating temperatures of 32oF or below
and 95oF and above. The recommended operating temperature is 32oF to 95oF to fall into the warranty.
Check with any other device manufacturers for operation temperatures before using the device in the
Sauna.

Doc# 71-0170 4215-141
Rev. 02 12 08/23/2022
SL2 (SAUNALOGIC 2) CONTROL OPERATION
Operating Instructions for Heater
Default settings for temperature are preset to 194°F, the bath time is set to 60
minutes and 0-minute delay to start to heat. These settings are adjustable (as
described below) from 119°F to 194°F. Length of sauna can be set from 0 to
60 minutes. The time delay before start can be up to 24 hours. Any changes
are remembered by the heater for your next bath. Should the heater power
be lost then restored, the settings will return to their default values.
Starting Sauna Heater Immediately
Press the control POWER icon to turn on the sauna control and heater.
The room temperature will be displayed on the control. The heater will turn
on and begin heating the room to current set points. Once the set
temperature is reached inside the room, the control will turn the heater on
and off again as needed to maintain the desired temperature. At the end of the selected time (60
minutes maximum), the control will turn itself off and the control display will turn off.
Setting the Time and Temperature
To set the sauna length time, press the icon and then press the “"+" or "-" icons to increase or
decrease time for desired setting. The maximum of time is 60 minutes.
To set the temperature, press the and next "+" or "-" icons to increase or decrease temperature for desired
setting. The maximum temperature is 194°F (90°C).
Note: Typical sauna bathing set-point temperature is 150°F to 165°F on the control.
Pre-Set Delayed Start
Press the icon and delay time will appear in the display and will toggle between “dlay” the amount of
time remaining. The maximum of time is 24 hours. If no delay is desired, press icon to toggle off the
function.
Operating Instructions for Lighting
Press icon to cycle through lighting options. Press and hold the icon for 3 seconds to turn off the lights.
Lights will turn off automatically 10 minutes after sauna cycle is completed.
Color sequence –White –Red –Green –Blue –Yellow –Aqua –Purple –Rotation of Colors –Off
Choose the color of choice. Set lighting brightness. The brightness will be on display for 3 seconds. Press
the “+” or “-“icon to increase or decrease the light setting. Setting options are 25, 50, 75, and 100% light
output.

Doc# 71-0170 4215-141
Rev. 02 13 08/23/2022
COMMONLY ASKED QUESTIONS
CLEANING
Yes, cleaning is needed. Perspiration and dirt may absorb into the
wood, so periodic cleaning is needed. Scrubbing the benches and
floorboards with a stiff brush and mild detergent is normally
sufficient. Light sanding with 220 grit is another option.
INTERIOR PAINT OR STAIN
You should never apply any paint or stain to the interior of your sauna! Off-gassing from these products
could be harmful to your health when the room is heated.
The only approved product to use on the interior of your sauna is 100% Pure Paraffin Oil. Pure Paraffin Oil
is odorless and will add an invisible layer of protection from moisture stains and can be applied to walls or
bench tops. Paraffin oil can also be used on the exterior surfaces but will darken softer woods like cedar.
See your sauna retail dealer for details.
PATCHING NAIL HOLES
Small nail holes from attaching your trim can be easily filled by using a quality brand of wood filler that
matches the wood you are using followed by a light sanding with 220 grit sandpaper. Small holes or cracks
can also be patched by filling with white glue then sanding with 220 grit sandpaper before the glue dries.
The sanding dust will stick to the glue and fill the void, providing a nearly invisible patch.
TROUBLESHOOTING
Error Codes on SL2 Control
Sn = Means the sensor is not connected to the CB box. Check the connections between sensor and box
HL = Means the High Limit switch in sauna heater is not connected to the CB box. Check the connections
between heater and box.
JP = Means a jumper CN 6 is missing from the Main PCA in CB box.
Pre-Heat = Means there is no sensor connected to the CB or the temperature is below 8°F.
*Prior to calling, please have the Model, Type Number, and Serial Number from room available.

Doc# 71-0170 4215-141
Rev. 02 14 08/23/2022
If you have any questions during the installation of your sauna, contact your local dealer or our tech support team.
Toll Free: 1-888-780-4427
E-mail: us_techsupport@Sauna360.com
Date of Purchase: _______________________ Place of Purchase: ____________________________
Enjoy Your Sauna!
Follow Finnleo (@finnleosauna) on social media. Tag Finnleo & include #MyFinnleo for a chance to be
featured on our page.
www.finnleo.com • 575 East Cokato St., Cokato, MN 55321
Record Serial Number Here
Link to Finnleo Manuals
Table of contents
Popular Controllers manuals by other brands
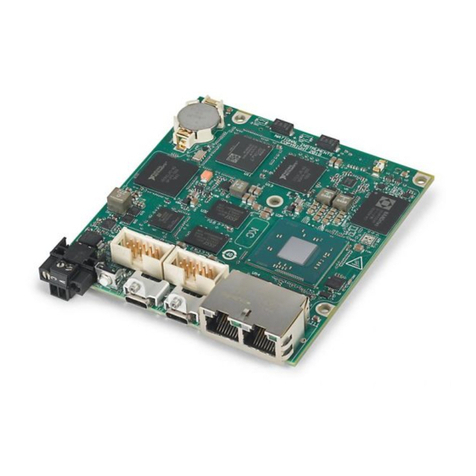
National Instruments
National Instruments CompactRIO sbRIO-9603 Hardware installation manual
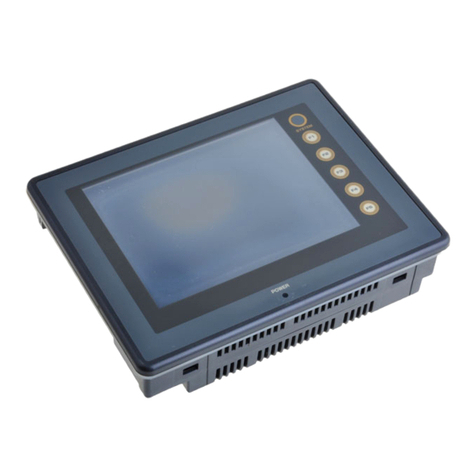
Fuji Electric
Fuji Electric POD UG221H-LE4 user manual
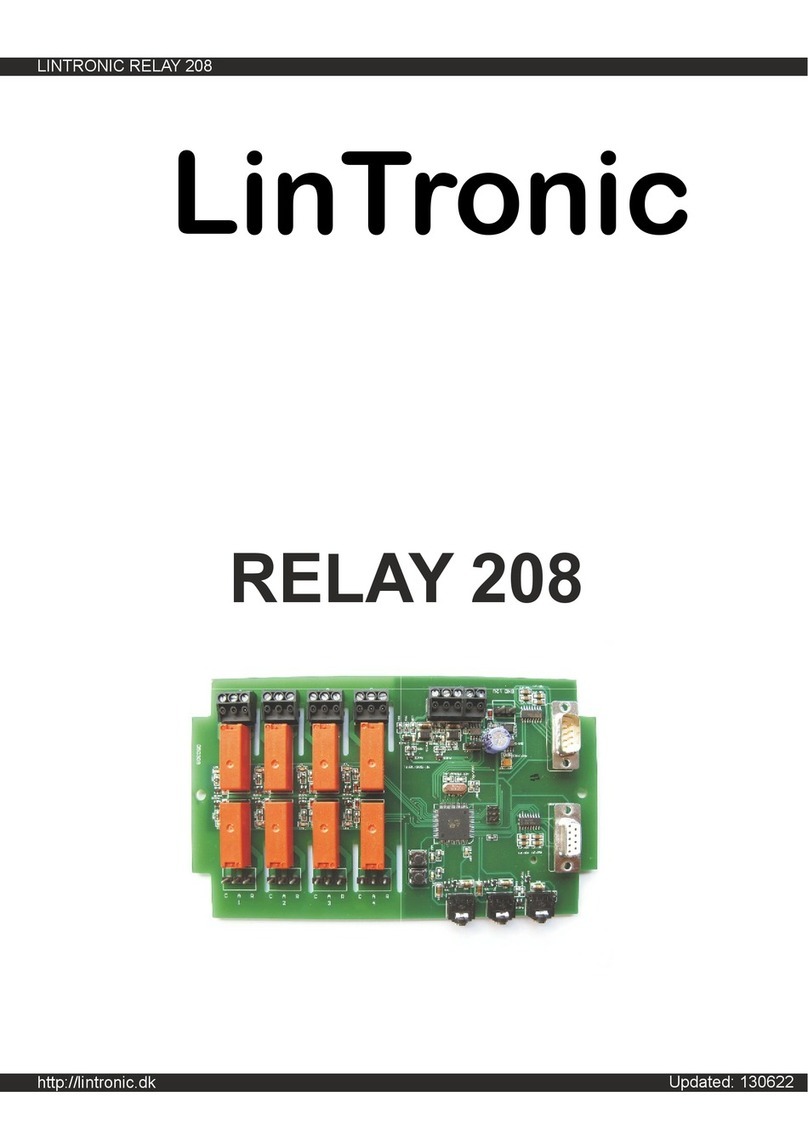
LinTronic
LinTronic RELAY 208 manual
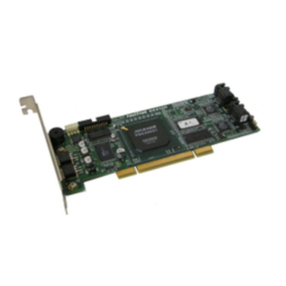
NEC
NEC N8103-89 user guide
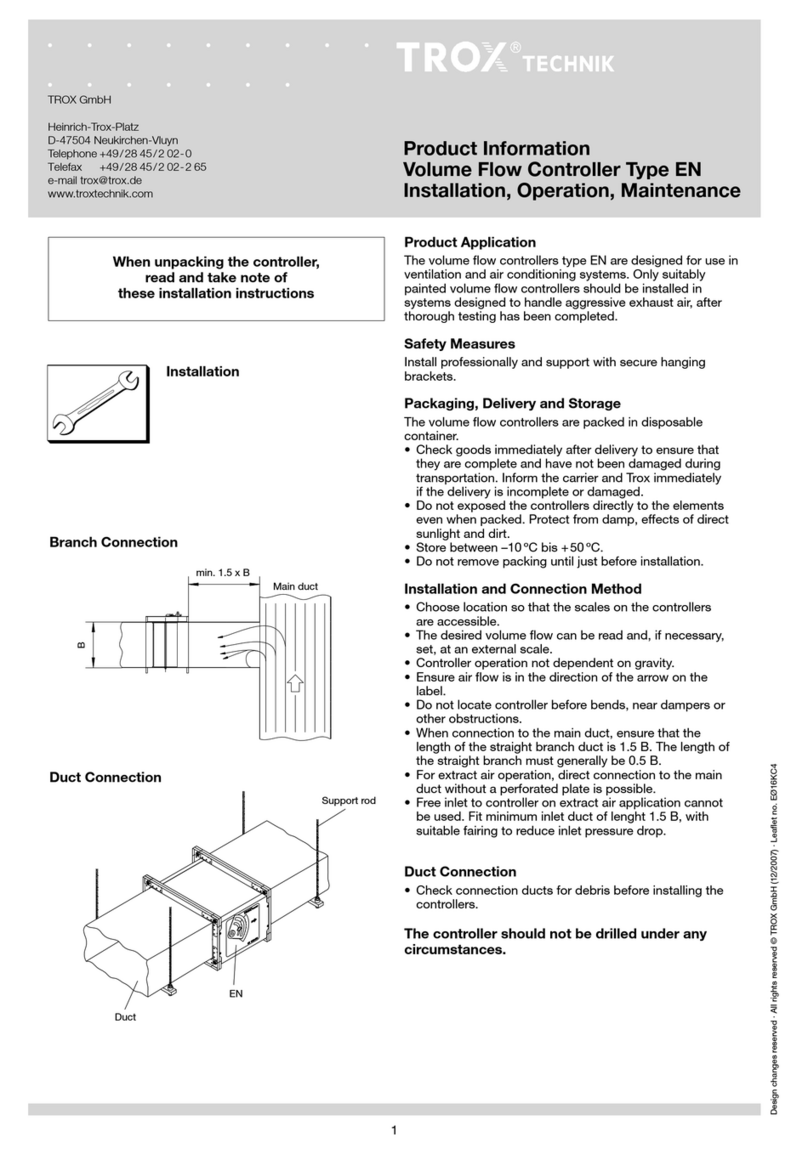
Trox Technik
Trox Technik EN 320x160 Installation operation & maintenance
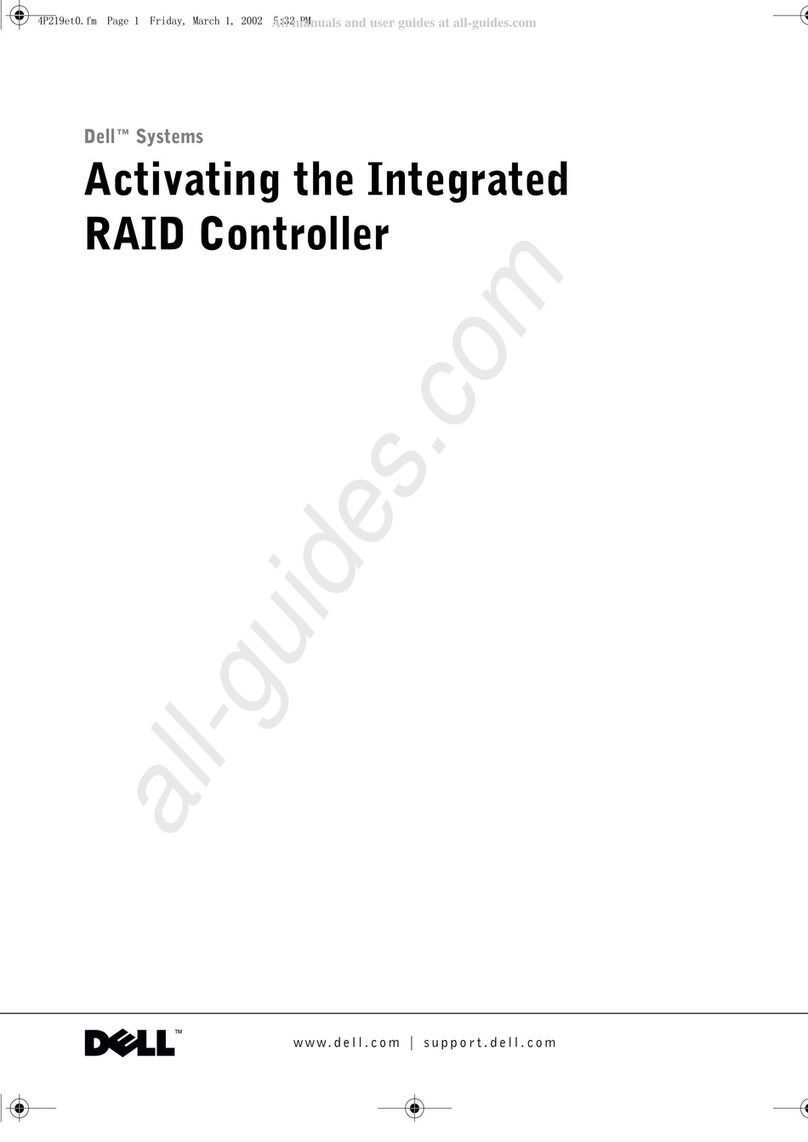
Dell
Dell PowerEdge 2650 manual
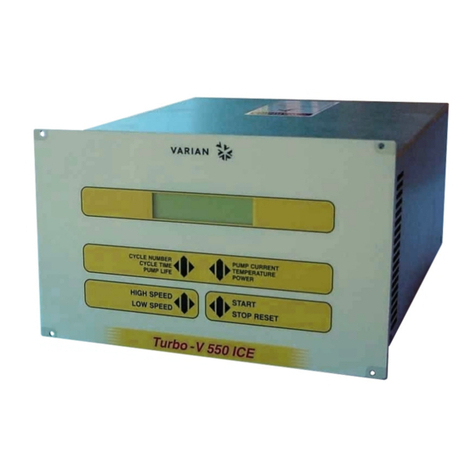
Varian
Varian Turbo-V 550 ICE Instructions for use
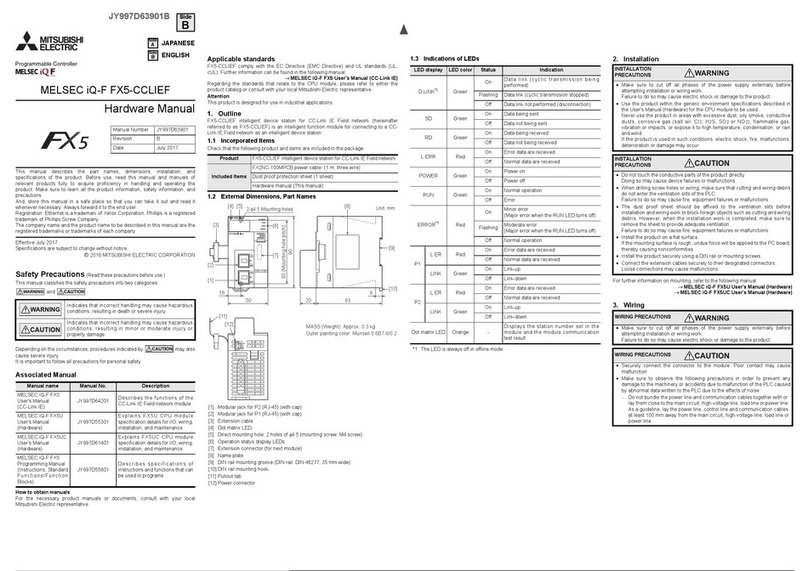
Mitsubishi Electric
Mitsubishi Electric MELSEC iQ-F FX5-CCLIEF Hardware manual
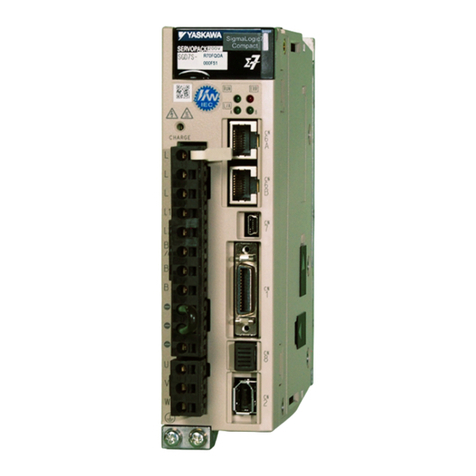
YASKAWA
YASKAWA SigmaLogic7 Compact Hardware manual
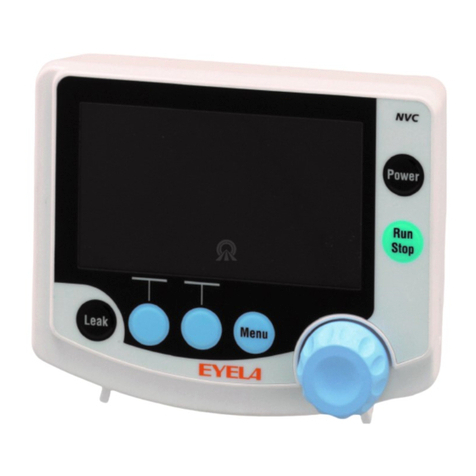
EYELA
EYELA NVC-3000 instruction manual

Watlow Electric
Watlow Electric F4S Series user manual
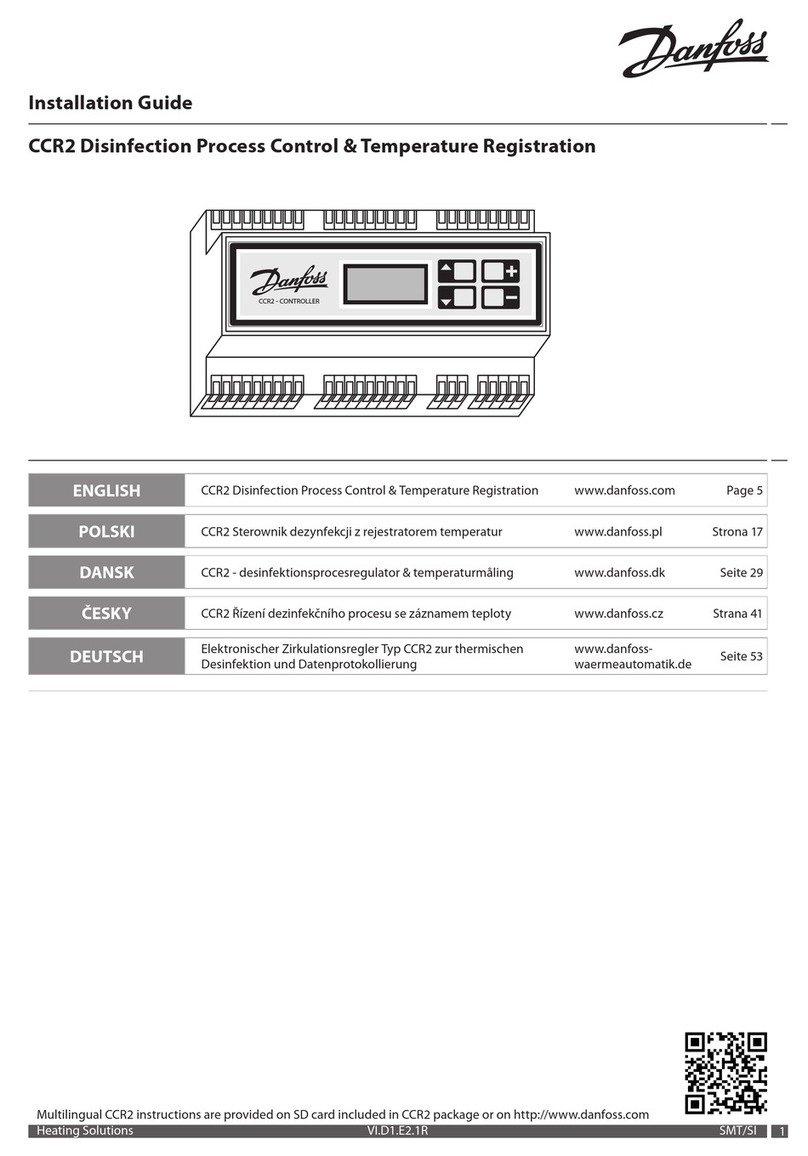
Danfoss
Danfoss CCR2 installation guide

