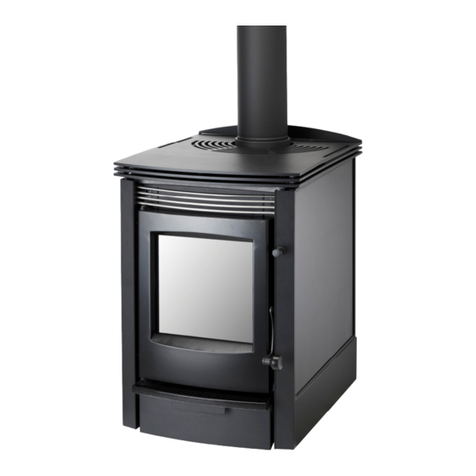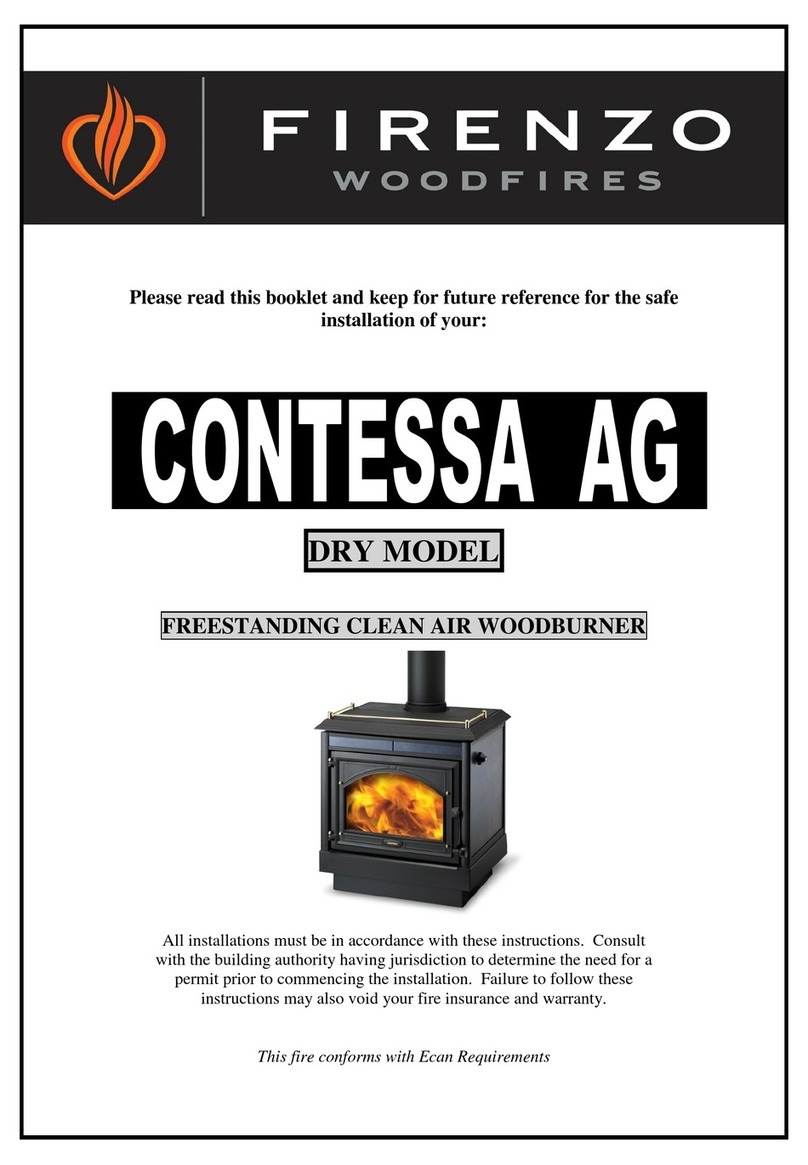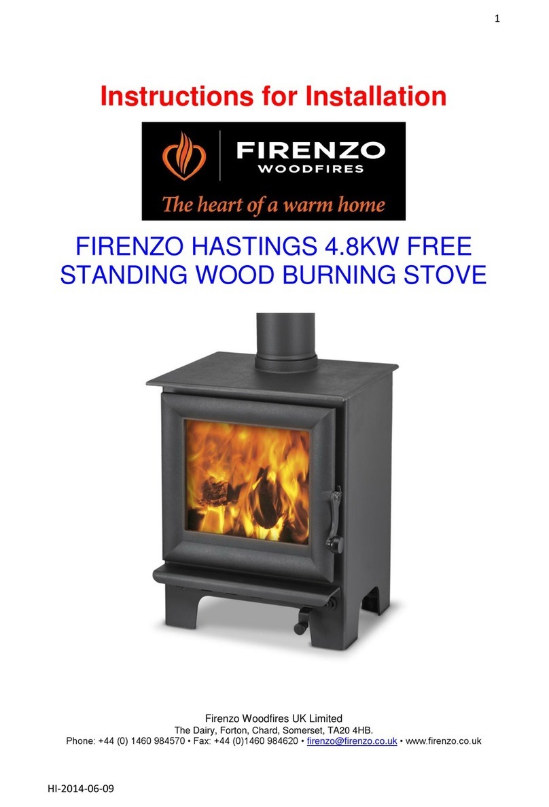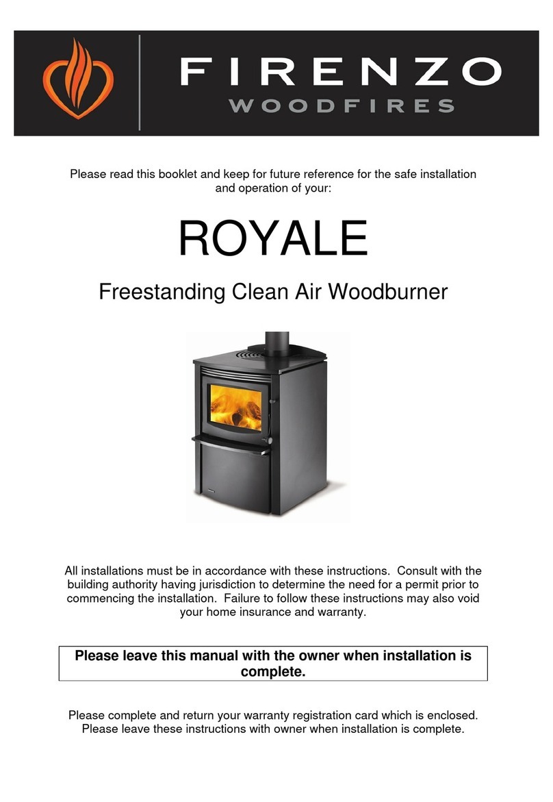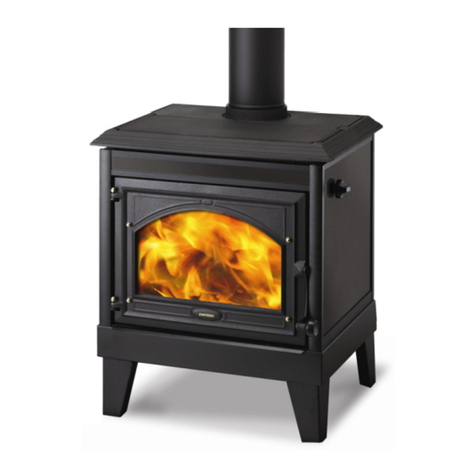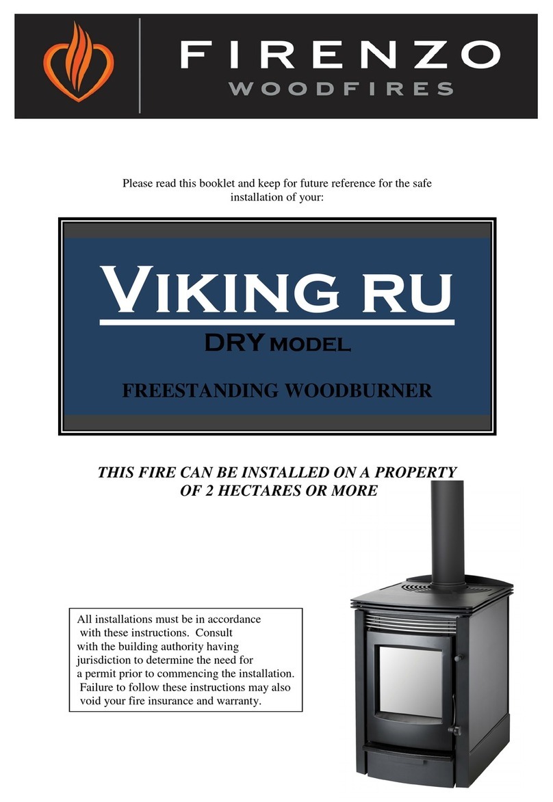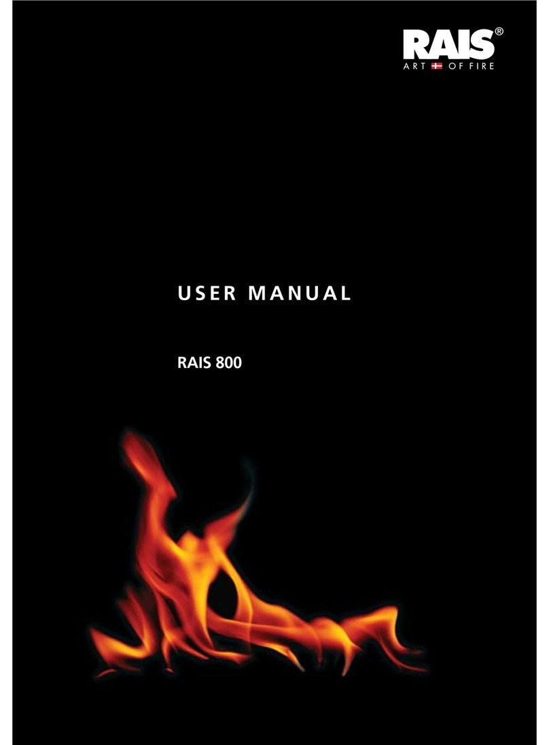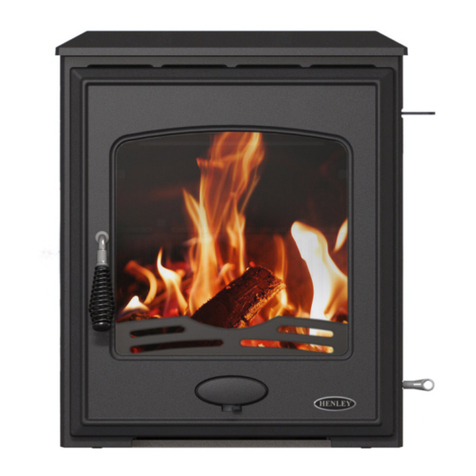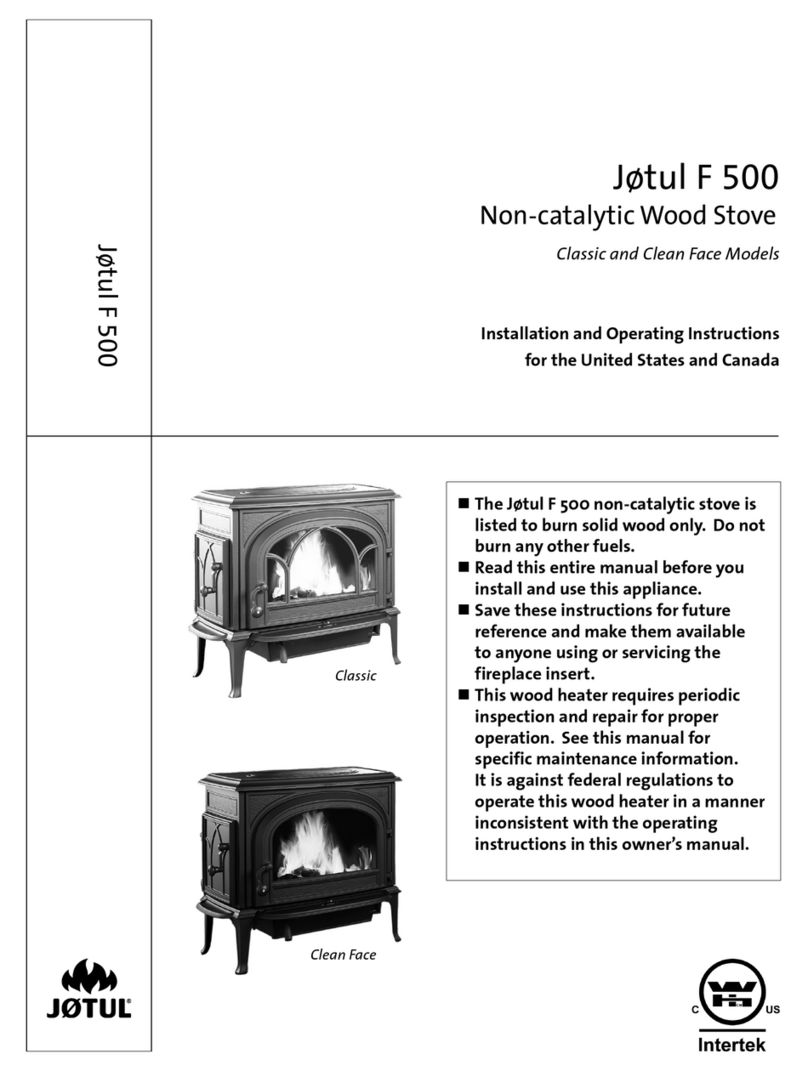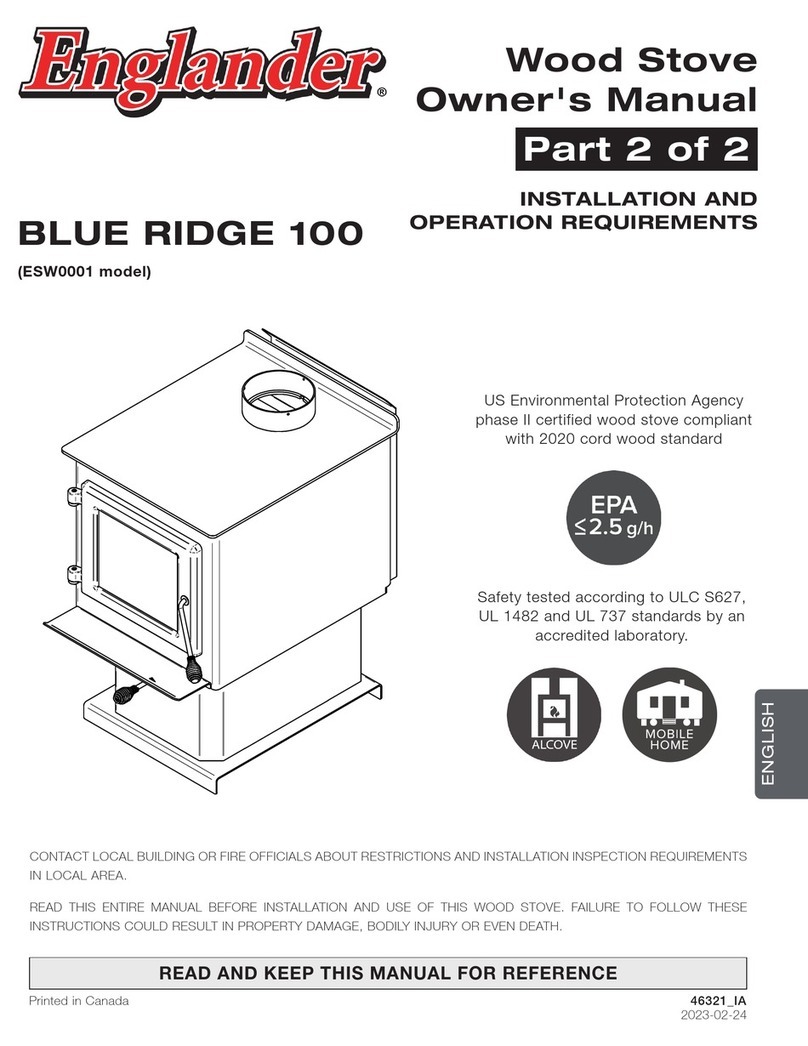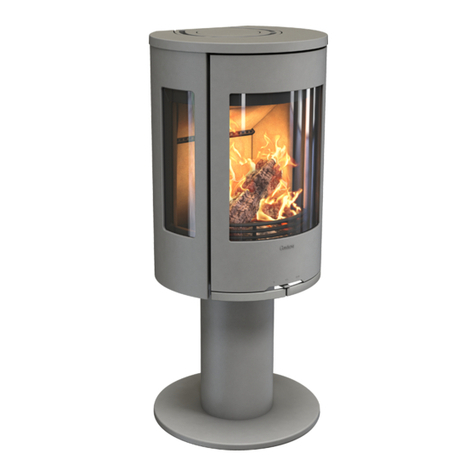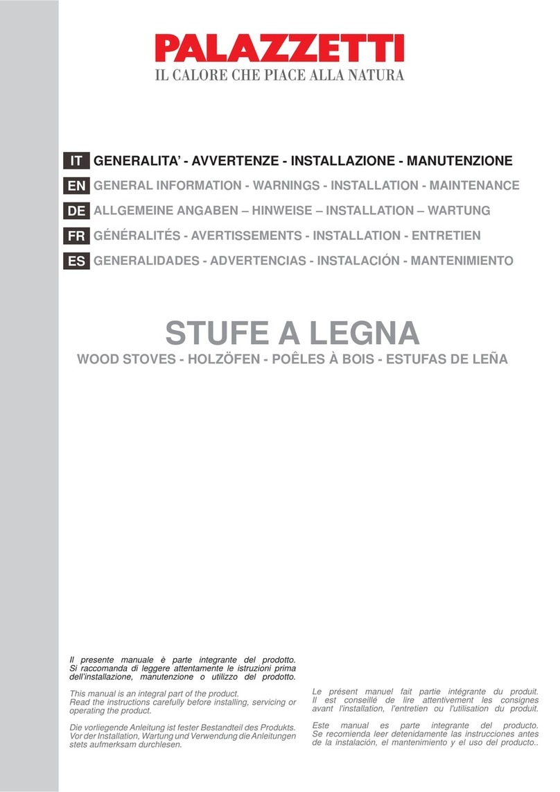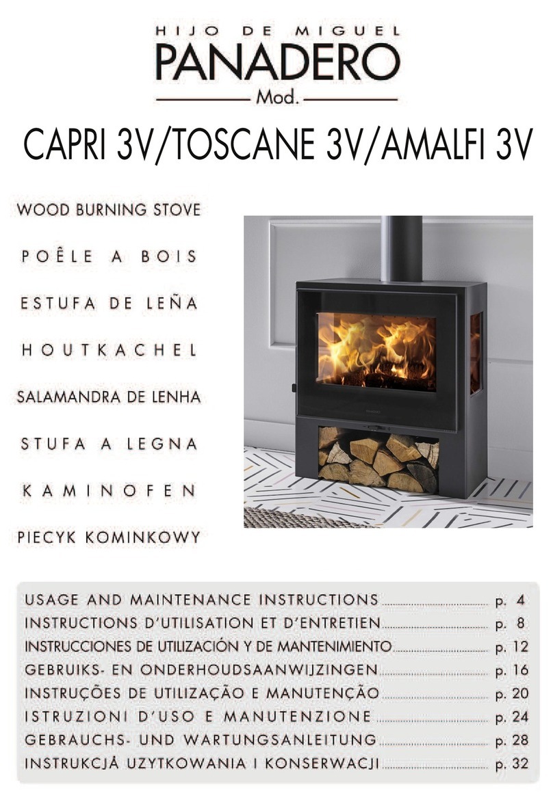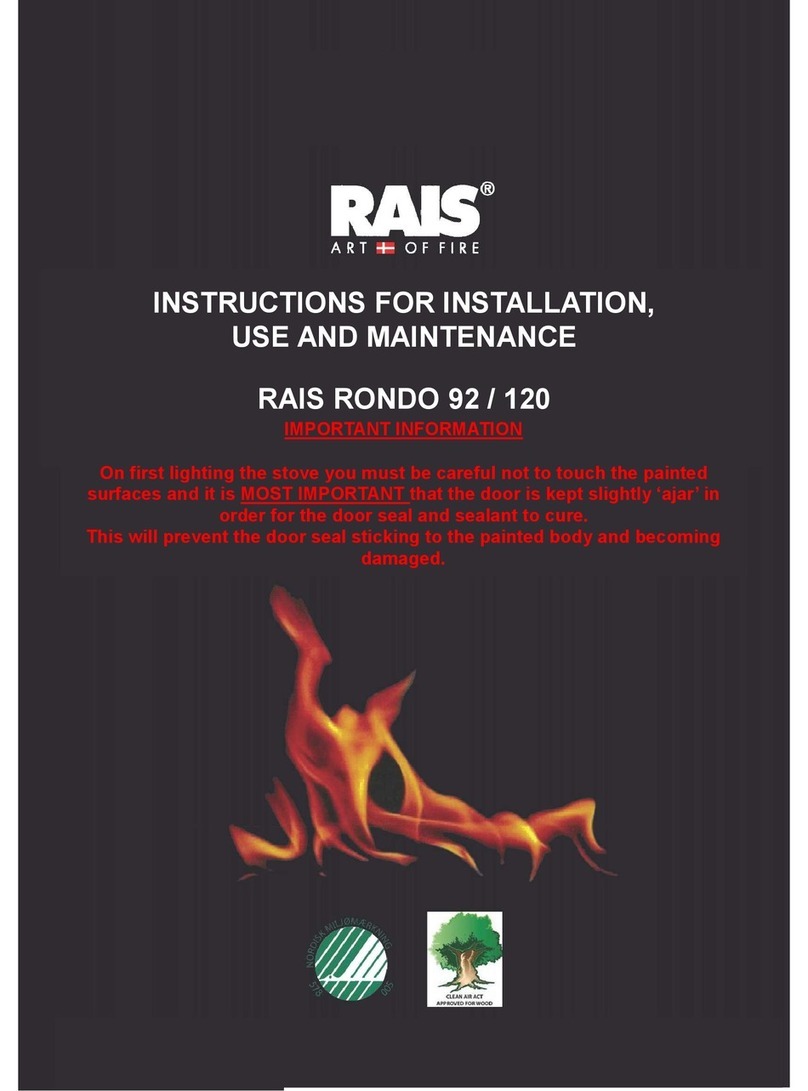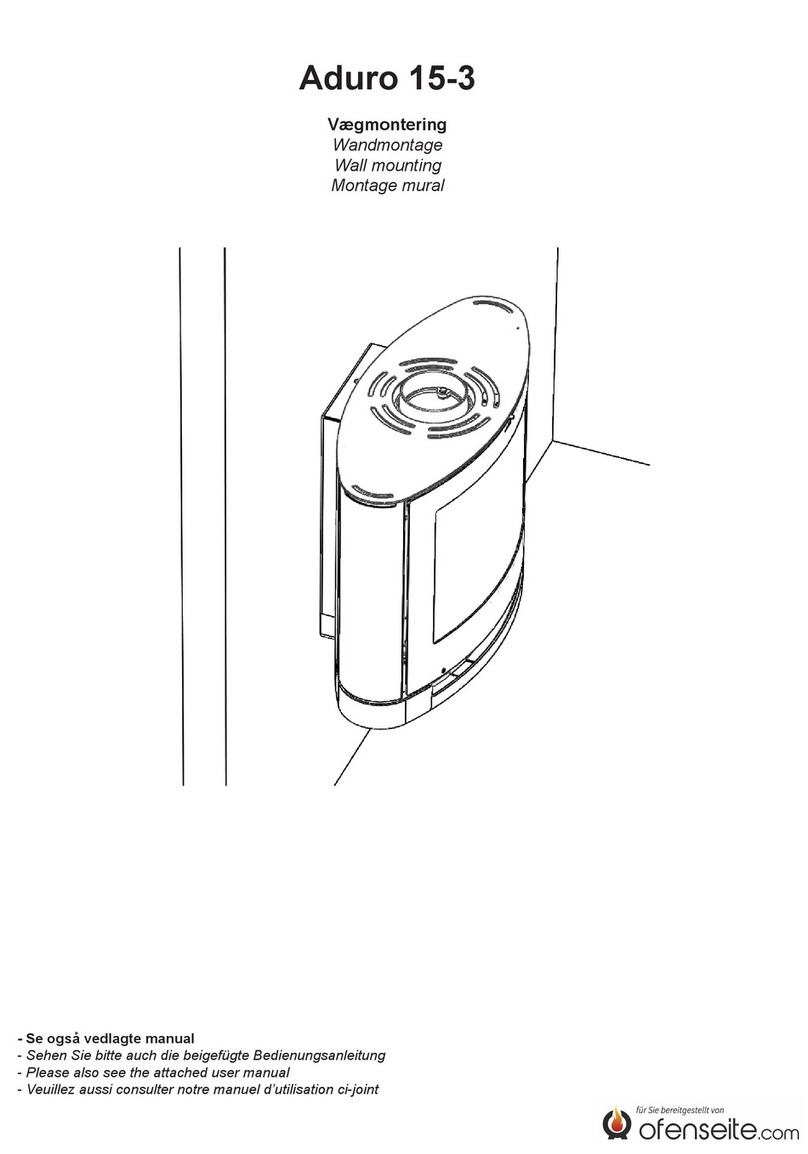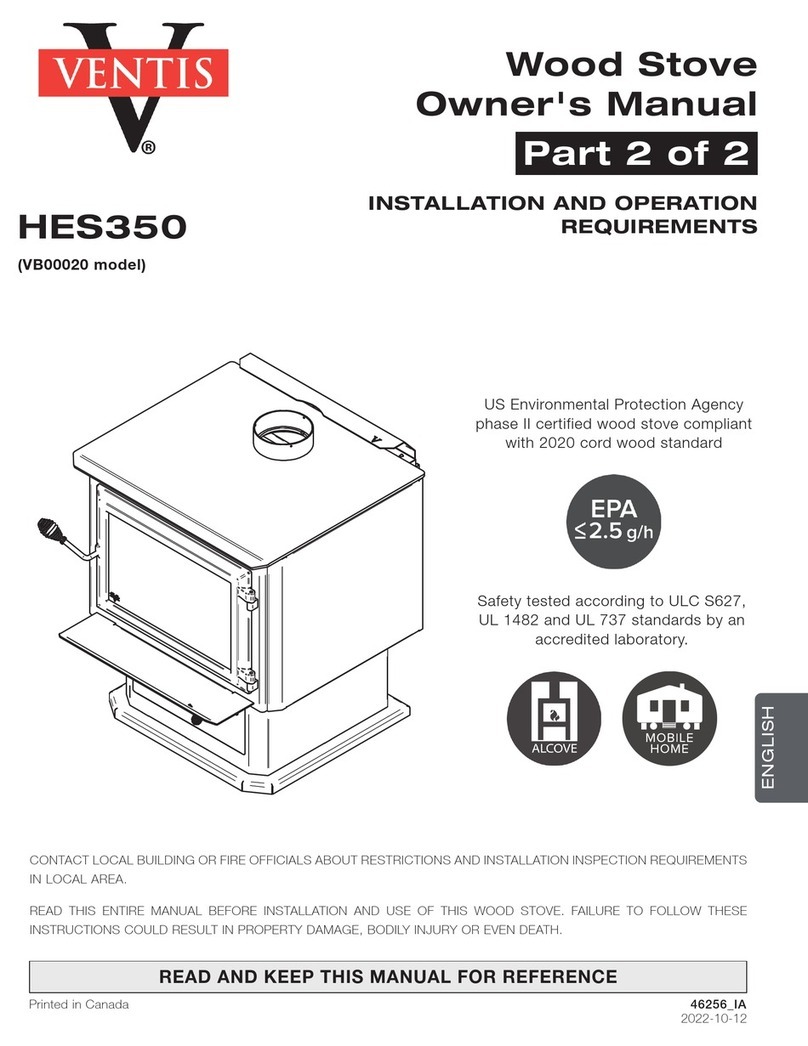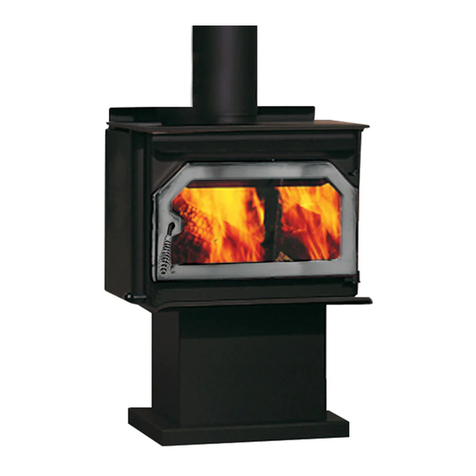TESTING AUTHORITY IS CONSIDERED TO BE IN BREACH OF THE
APPROVAL GRANTED FOR COMPLIANCE WITH AS/NZS 4012 & 4013.
CAUTION: MIXING OF APPLIANCE OR FLUE-SYSTEM COMPONENTS
FROM DIFFERENT SOURCES OR MODIFYING THE DIMENSIONAL
SPECIFICATION OF COMPONENTS MAY RESULT IN HAZARDOUS
CONDITIONS.
Strict adherence to these instructions will meet these standards. Any variation
from these installation instructions or any doubt about them must be checked
against the requirements of the Australian and New Zealand Standards.
Any unfavourable outcomes that arise from tampering with the appliance will
void any warranty claims.
KOMPACT FIRE BOX IN A MASONRY
ENCLOSURE
3. FLOOR PROTECTOR REQUIREMENTS
According to AS/NZS 2918:2001
If the heater is to be placed on or within 500mm of a heat sensitive floor, an
insulated floor protector
with a minimum thickness of 40mm is required
consisting of a minimum of 20mm of Insulation board (Micore 160, Supalux,
Promatech H, Eterpan LD or product of similar thermal resistance) and
tiles/slate or similar with sealed joints on top surface to protect from spilt
ash/embers. The required size of the floor protector is displayed on page 5.
The floor protector consists of a number of components, it shall include a
continuous layer of heat-resistant material extending under the appliance to the
perimeter of the floor protector. All joints shall be fixed to prevent accidental
separation, and shall be sealed to prevent any spilt ash or embers contacting
any heat sensitive material.
The width of the floor protector shall be not less than the width of the appliance
and shall extend not less than 200mm from each side of the fuel loading or ash
removal openings unless it forms an abutment with a wall or heatshield at a
lesser distance.
The heater and floor protector must be fixed to the floor for seismic restraint.
Anchor points for the heater are provided through the 2 front feet of the unit.

