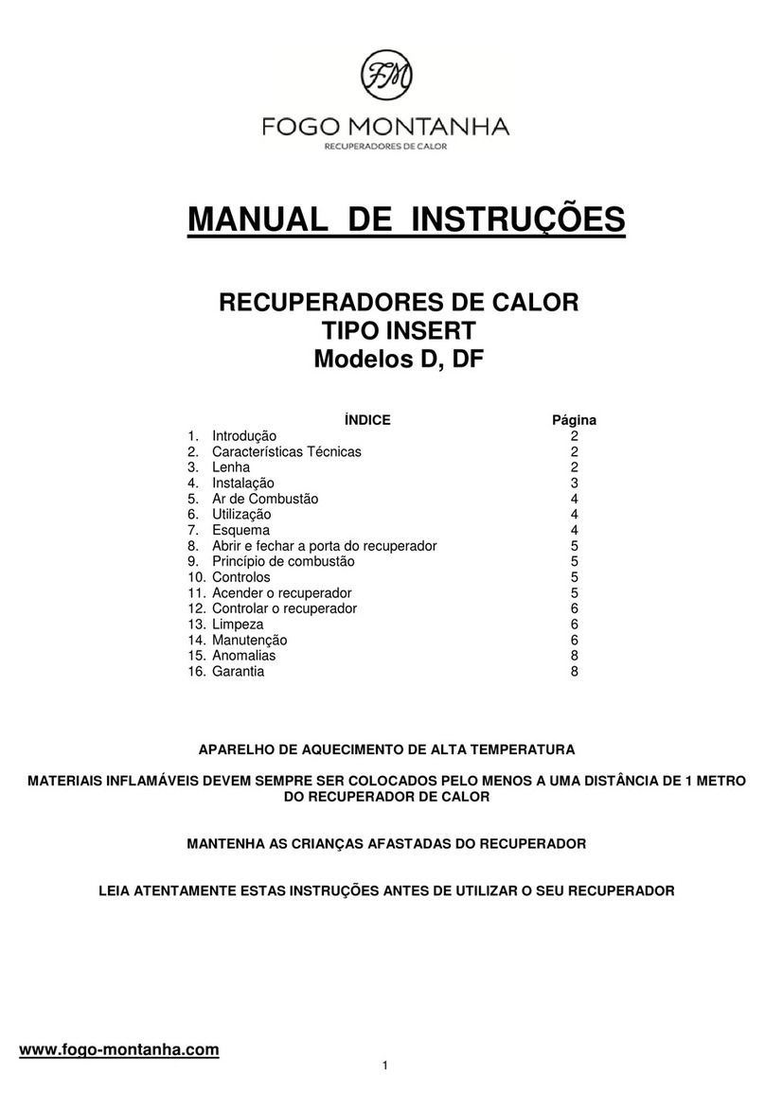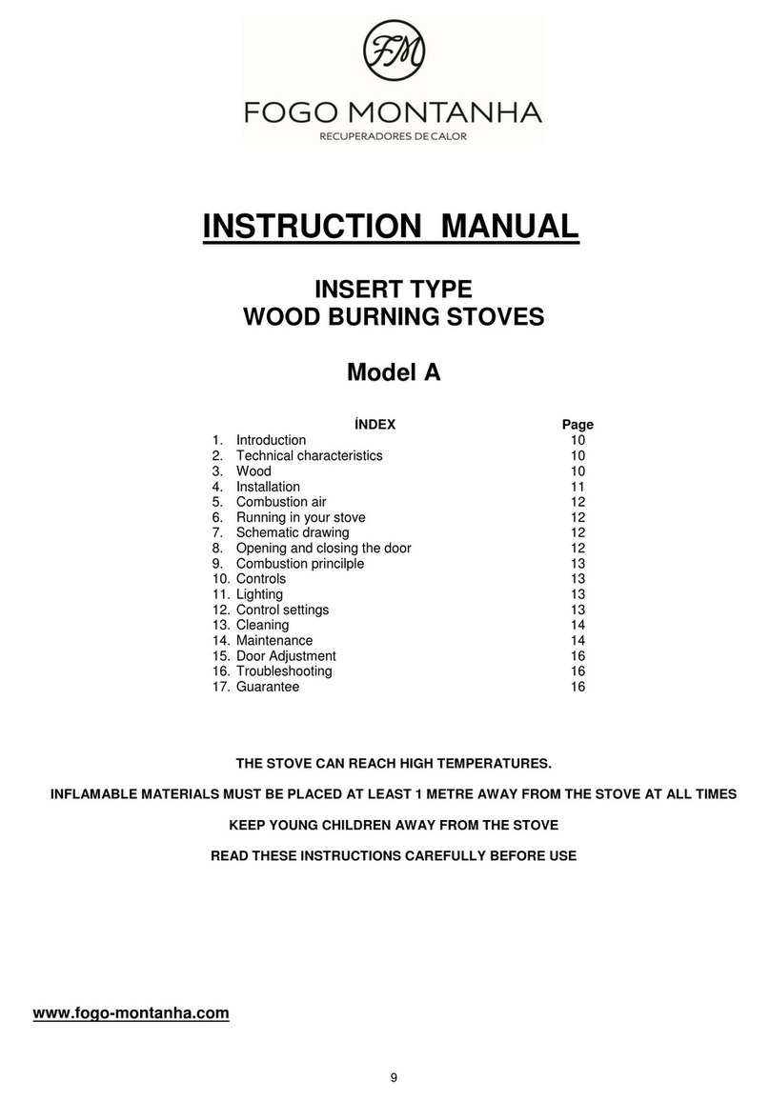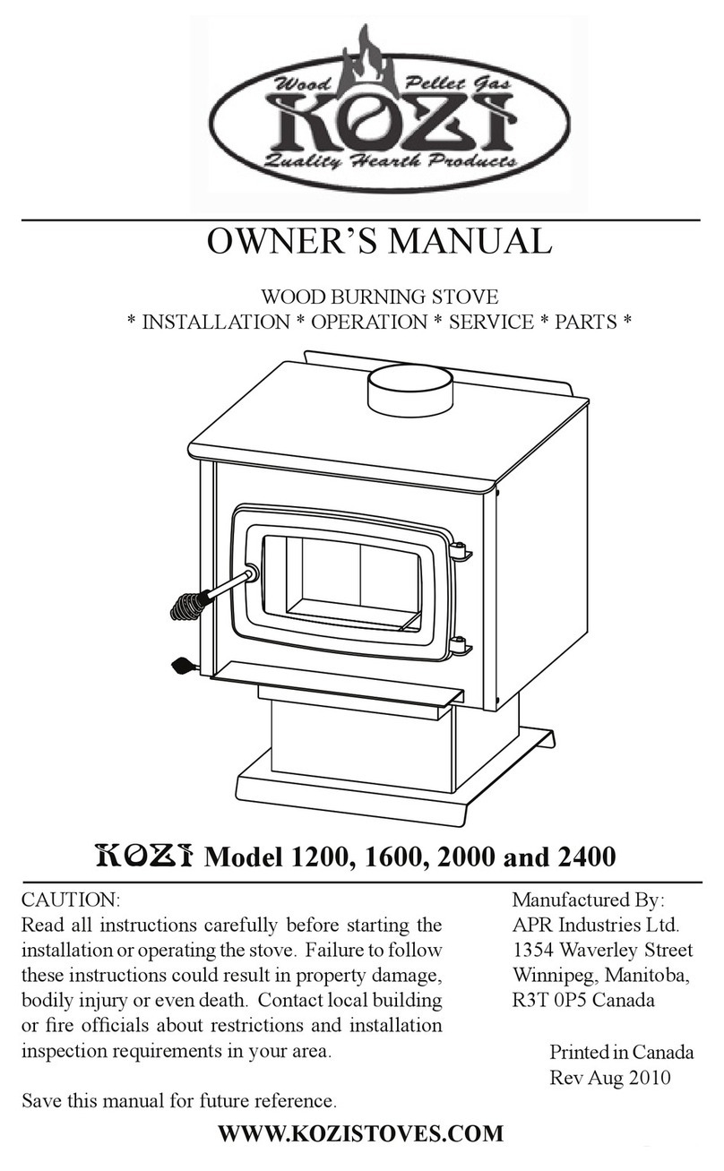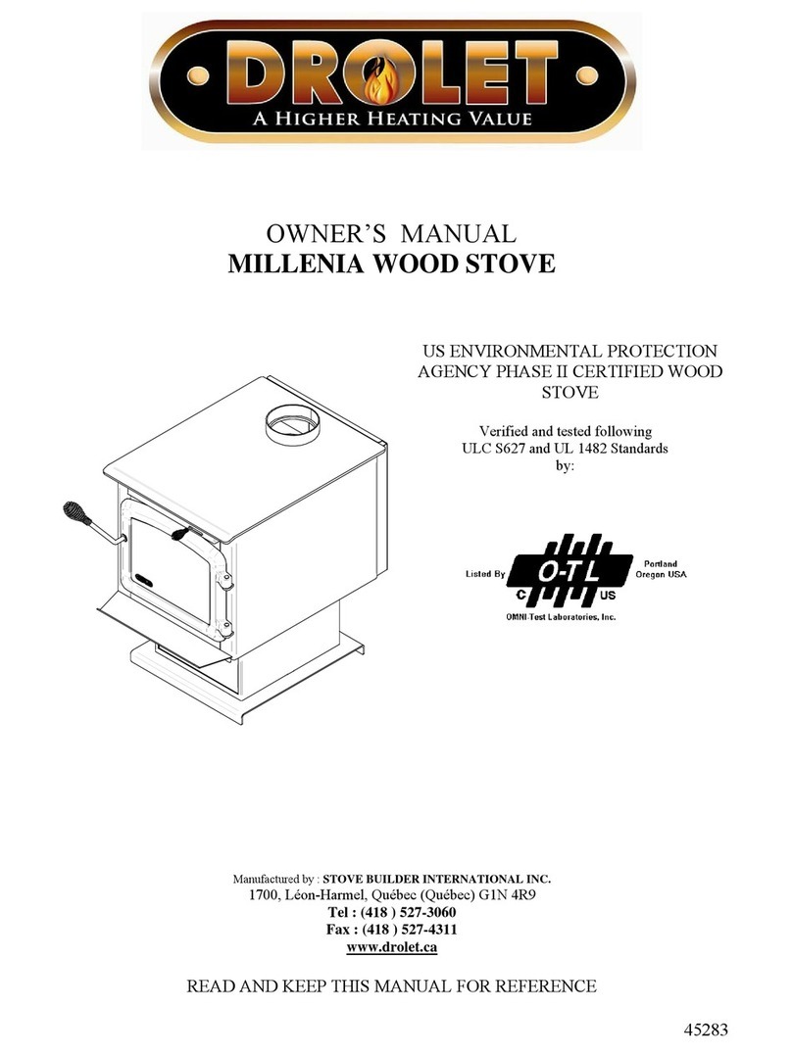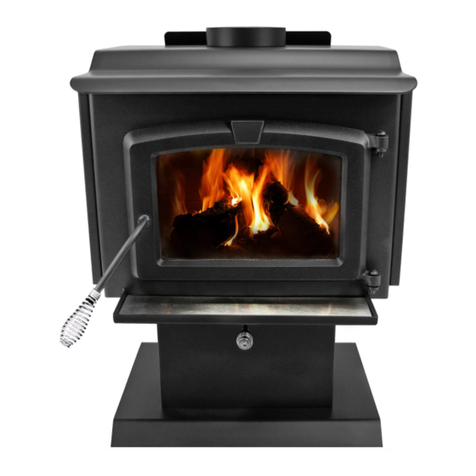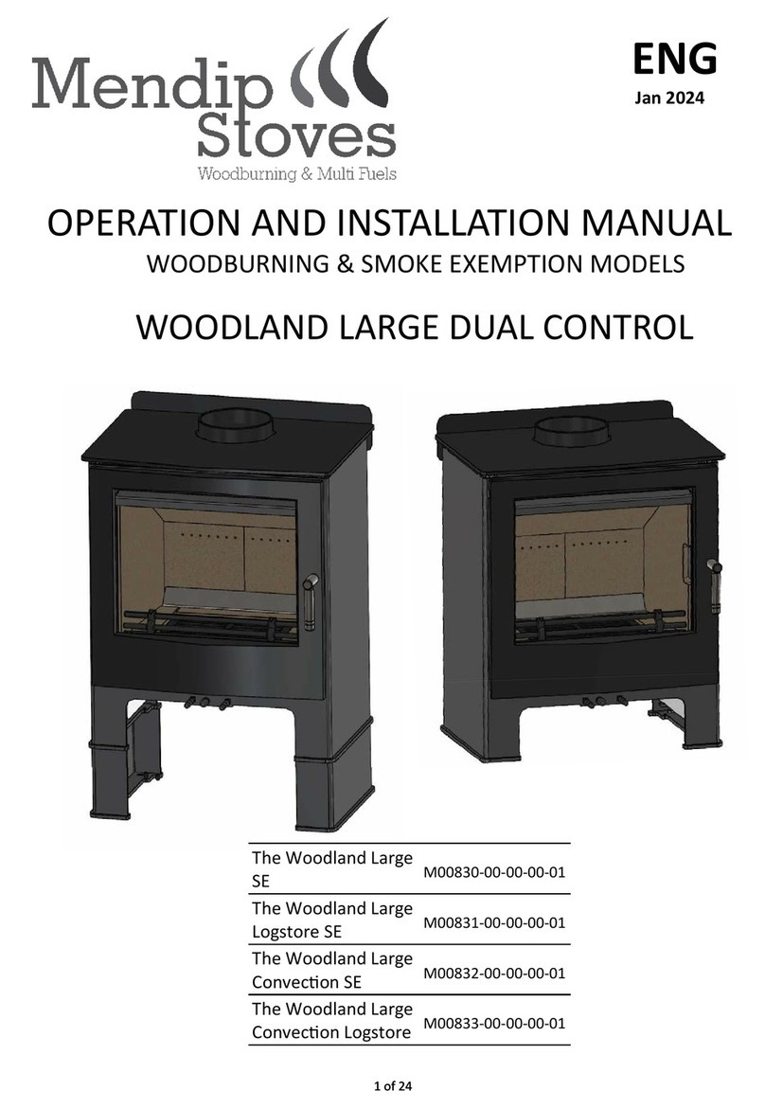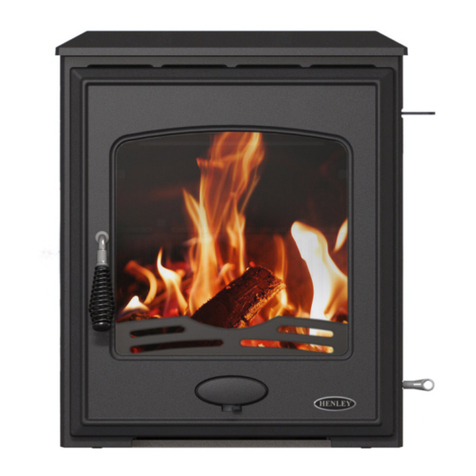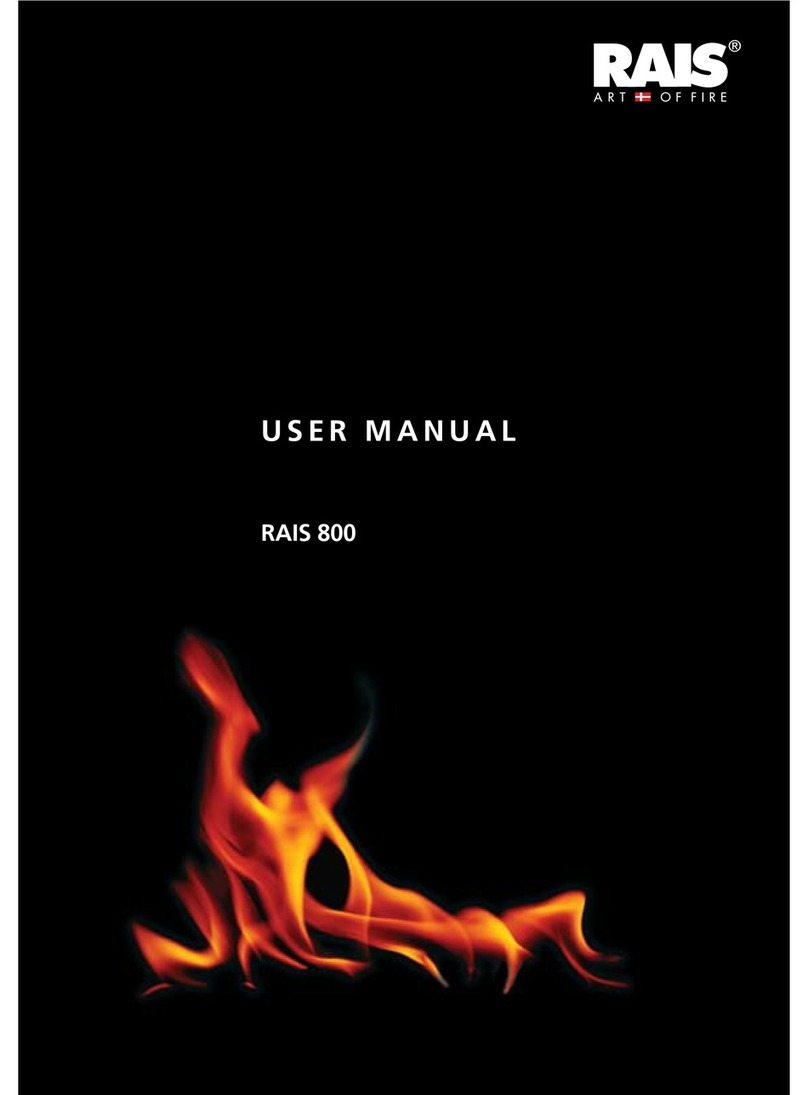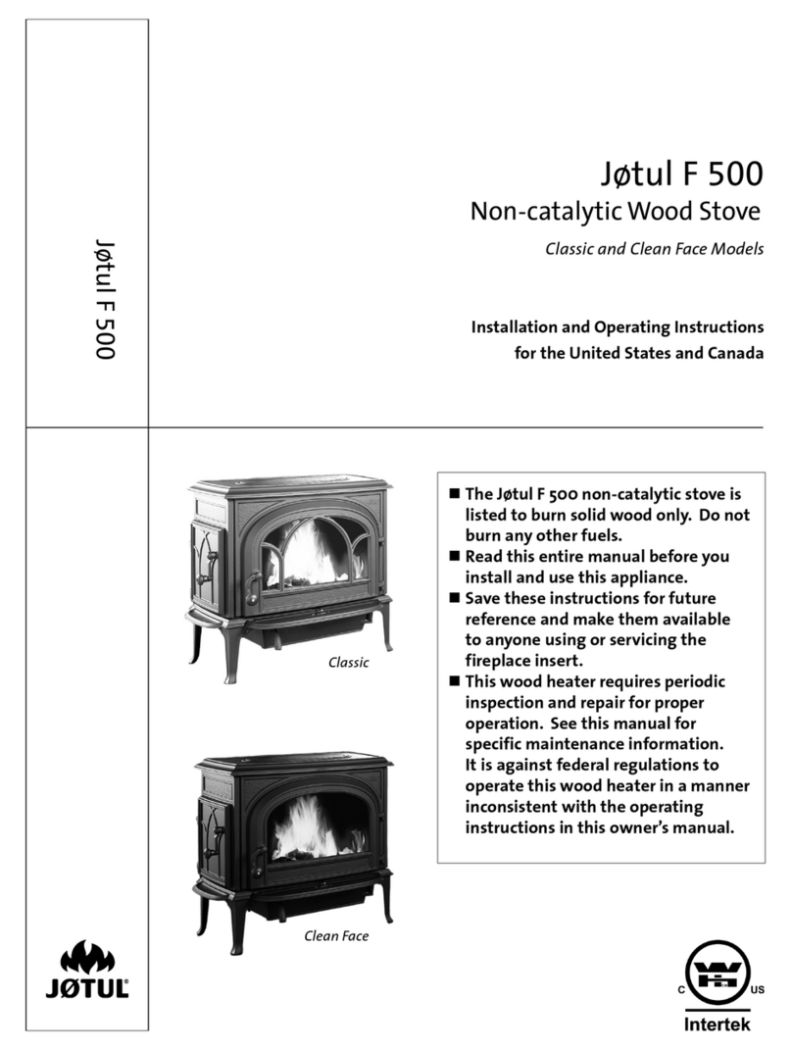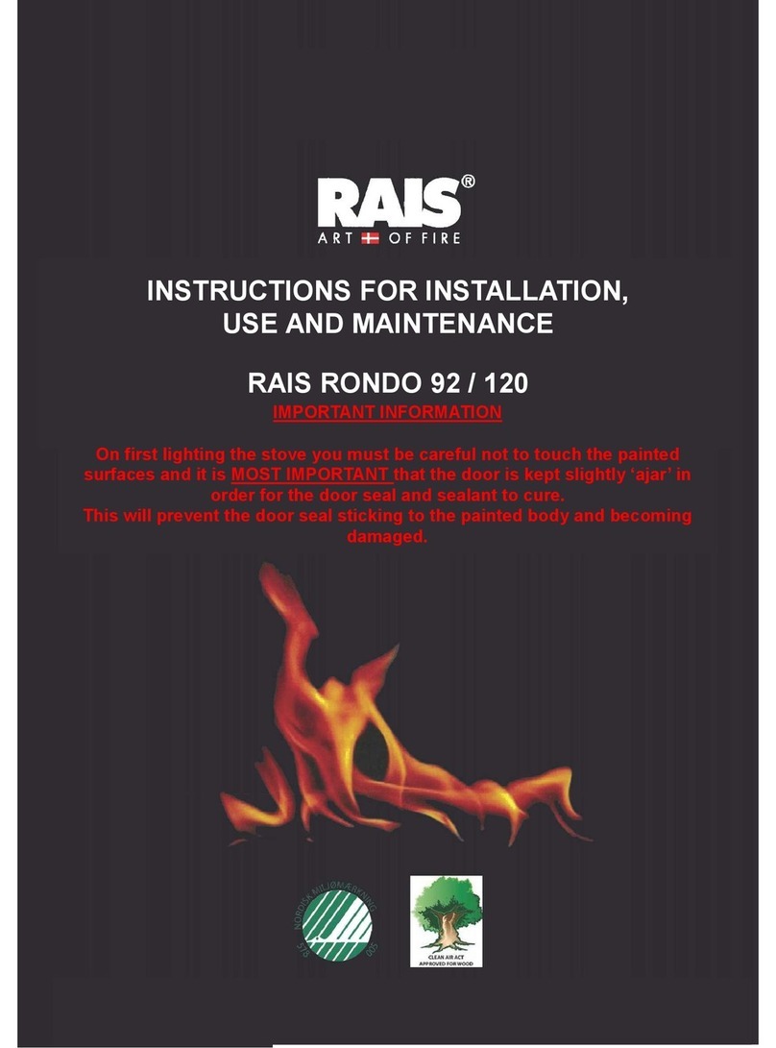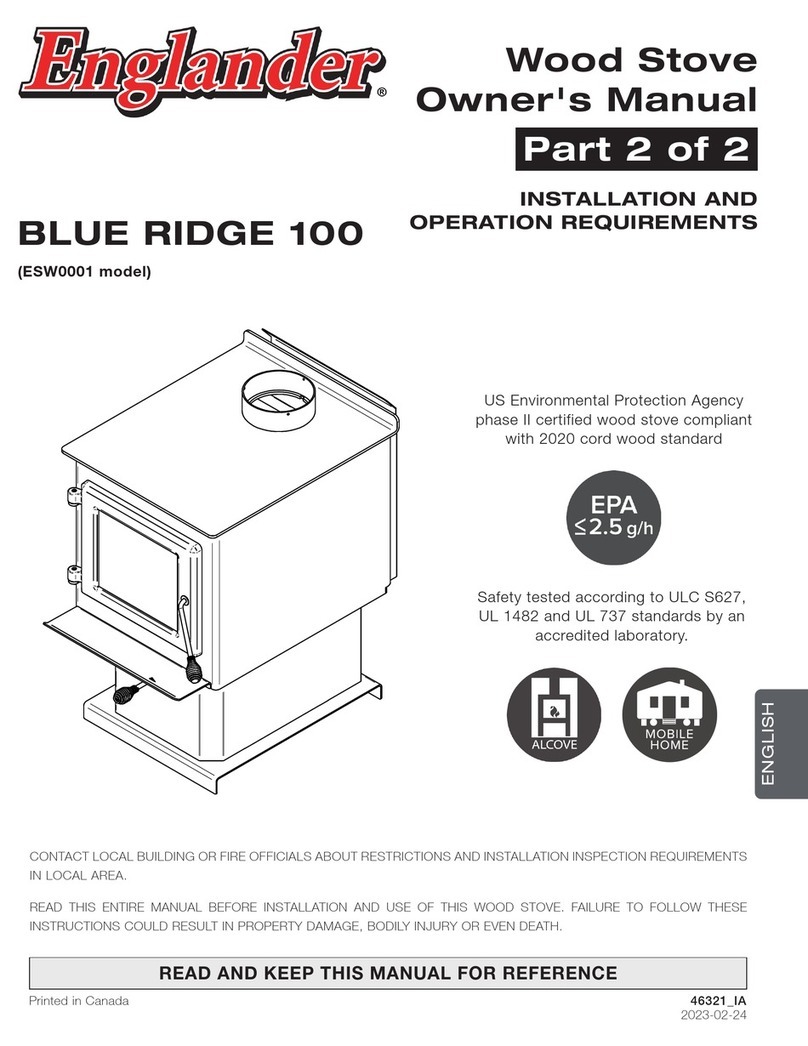Fogo Montanha E601 User manual

INSTRUCTION MANUAL
English
INSERT TYPE
WOOD BURNING STOVES
E601 | E701 | E801 | E901
E609 | E609H | E709 | E809
| E909
Mod.1030_A

Thank you for purchasing a FOGO MONTANHA appliance.
Please read this manual carefully and retain it for future reference.
* All products here detailed meet the requirements of the EU Construction Products Re ulation (No. 305/2011) and bear the EC
conformity markin ;
* FOGO MONTANHA disclaims any responsibility for dama e to the unit when installed by non-qualified personnel;
* FOGO MONTANHA disclaims any responsibility for dama e to units not installed and operated in compliance with the
instructions included in this manual;
* All local re ulations, includin but not limited to national and European standards, must be observed when installin , operat-
in and servicin the unit;
* Technical support is normally provided by FOGO MONTANHA, except in special cases to be determined by the installer or
support technician;
THE TOVE CAN REACH HIGH TEMPERATURE
INFLAMABLE MATERIAL MU T BE PLACED AT LEA T 1 METRE AWAY FROM THE TOVE AT ALL TIME
KEEP YOUNG CHILDREN AWAY FROM THE TOVE
READ THE E IN TRUCTION CAREFULLY BEFORE U E
DECLARATION OF CE-CONFORMITY
We, the manufacturers of the appliance, hereby declare under our sole responsibility that the products described
below conform to essential safety requirements. This declaration will be rendered invalid if any chan es are made to
the appliance without our written consent.
Manufacturer
Solzaima, S.A.
Póvoa de Baixo, EM 605
3750 058 Aguada de Cima
Tel: +351 234650650
Fax: +351 234650651
Classification Solid fuel appliance: Insert
Applied Standards and Direc
tives EN13229: 2001+ A1:2003 + A2:2003:2005
Test Institute
Centro de Ensayos, Innovación y Servicios
Cr. Villaviciosa de Odón a Móstoles
(M 856) Km. 1,5
Móstoles – 28935

Index
1. Introduction ........................................................................................................................................................................ 4
2. Technical Characteristics ..................................................................................................................................................... 5
3. Wood ................................................................................................................................................................................... 6
4. Installation ........................................................................................................................................................................... 7
4.1. Your flue and chimney ................................................................................................................................................ 7
4.2. Chimney installation ................................................................................................................................................... 8
4.3. Your fireplace .............................................................................................................................................................. 8
4.4. Auxiliary table installation (PA1090G051 or PA1090G049) ........................................................................................ 9
5. Combustion Air .................................................................................................................................................................. 18
6. Usin the insert ................................................................................................................................................................. 18
7. Schematic drawin ............................................................................................................................................................ 18
8. Openin and closin the door ........................................................................................................................................... 19
9. Combustion principle ........................................................................................................................................................ 20
9.1. Radiant heat .............................................................................................................................................................. 20
9.2. Convection heat ........................................................................................................................................................ 20
10. Controls ........................................................................................................................................................................... 21
10.1. Combustion air inlet (A) .......................................................................................................................................... 21
10.2. Hot air outlet (B) ..................................................................................................................................................... 22
10.3. Combustion air control "Primary Air" (C) ............................................................................................................... 23
10.4. Door catch (D) ......................................................................................................................................................... 24
10.5. Fan flap (E) .............................................................................................................................................................. 25
10.6. Fan control switch (F) ............................................................................................................................................. 25
10.7. Installin or removin the ventilation kit ................................................................................................................ 26
10.8. Secondary hot air outlet handle “Smoke flap” (G) ................................................................................................. 29
11. Li htin ............................................................................................................................................................................ 30
12. Controllin the unit ......................................................................................................................................................... 32
13. Cleanin ........................................................................................................................................................................... 33
13.1. Glass ........................................................................................................................................................................ 33
13.2. Ash cleanin ............................................................................................................................................................ 33
14. Maintenance ................................................................................................................................................................... 35
14.1. Painted surfaces ...................................................................................................................................................... 35
14.2. Chimney cleanin .................................................................................................................................................... 35
14.3. Broken lass ............................................................................................................................................................ 38
14.4. Replacin broken lass ............................................................................................................................................ 38
15. Electrical schema ............................................................................................................................................................. 39
16. Troubleshootin .............................................................................................................................................................. 39
17. Warranty ......................................................................................................................................................................... 40
18. Statement of performance .............................................................................................................................................. 47

4
1. Introduction
Thank you for buyin a FOGO MONTANHA stove. To et the best ecolo ical performance and hi hest output from
this appliance please follow these installation and operatin instructions.
The guarantee will cease to apply if the stove is damaged as a result of a failure to follow the installation and
operating instructions.
The appliance must not be modified without the manufacturer’s written permission. Only ori inal spare parts
made by the manufacturer should be used to repair this appliance. Prevailin laws and local architectural and fire
prevention re ulations must be followed.

5
2. Technical Characteristics
Mode s E601 E701 E801 E901
Efficiency nominal
%
77 78 79 80
Nominal consumption of firewood
Kg/h
2,4 2,8 3,1 3,5
Maximum heated volume
m
3
182 211 241 270
Nominal heat output
kW
8 9,3 10,6 11,9
CO emission (13% O
2
)
Vol.%
0,077 0,070 0,063 0,056
CO
2
emission
Vol.%
8,9 9,3 9,7 10,0
Particle’s emissions (13% O
2
)
mg/Nm
3
17 13,9 10,9 8
OCG emissions (13% O
2
)
mg/Nm
3
86 76 67 57
NOx emissions (13% O
2
)
mg/Nm
3
90 92,7 95,4 98
Flue gas temperature
ºC
278 276 273 271
Diameter of chimney
mm
150 180 200 200
Front safety distance
cm
150 150 150 150
Weight
kg
83 101 116 122
Fuel
firewood
firewood
firewood
firewood
Maximum fuel humidity
%
20 20 20 20
Firewood length
mm
300 400 500 500
Dimensions:
Height
mm
546 546 546 546
Width
mm
590 690 790 890
Depth
mm
465 465 465 465
Mode s E609 E709 E809 E909
Efficiency nominal
%
76 76 77 77
Nominal consumption of firewood
Kg/hora
2,4 2,8 3,3 3,7
Maximum heated volume
m3
182 214 243 275
Nominal heat output
kW
8 9,4 10,7 12,1
CO emission (13% O
2
)
Vol.%
0,067 0,070 0,074 0,077
CO
2
emission
Vol.%
9,1 8,6 8,1 7,7
Particle’s emissions (13% O
2
)
mg/Nm
3
22,8 22,2 21,6 21
OCG emissions (13% O
2
)
mg/Nm
3
69 75,9 82,9 90
NOx emissions (13% O
2
)
mg/Nm
3
105,4 106,2 107,1 108
Flue gas temperature
ºC
297 296 294 292
Diameter of chimney
mm
150 180 200 200
Front safety distance
cm
150 150 150 150
Weight
kg
94 105 115 137
Fuel
firewood
firewood
firewood
firewood
Maximum fuel humidity
%
20 20 20 20
Firewood length
mm
300 400 500 500
Dimensions:
Height
mm
496 564 636 706
Width
mm
590 690 790 890
Depth
mm
465 465 465 465

6
3. Wood
The stove burns only wood. The best results are obtained usin dry wood. Lo s cut to size, stored and ventilated
undercover for at least one year and preferably two, are best as they:
Produce considerably more heat than wet or reen wood.
Produce much less smoke and deposit less tar on the stove, chimney and lass panel than wet or reen wood.
Only dry wood prevents emissions of hazardous substances when burnin .
A stove full of wood will enerate more heat over a lon er period of time. Lo s should not be too lar e and,
enerally
speakin , the harder the wood the better. Never use waste, chippin s, wood shavin s and sawdust, tree bark or
waste from chipboard, laminated wood or surface-treated wood. Do not cut the firewood too small. Very thin
pieces of wood burn very quickly and are only suitable for li htin the stove. Allow lar e pieces with the normal
dimension of about 25 cm to burn naturally. Lar e lo s must be chopped small.
Note: The stove is not a waste incinerator. The environment le islation expressly forbids the burnin of waste in
household fires. Not only is it environmentally unfriendly to use a solid fuel stove incorrectly to burn household
waste, chemically treated wood waste or waste paper, or to use it as a private waste incineration plant, but it is
also in breach of the emission laws and liable to punishment. The appliance is not suitable for burnin liquid fuels.
Besides creatin hi h and unchecked air pollution, harmful combustion products and combustion residues it also
has a ne ative effect on the workin and operatin life of the stove and flue. This results in all kinds of defects and
rapid wear, which may require expensive repair and even replacement of the stove. The burnin of unsuitable fuels
can lead to a house fire of a type not covered by your fire insurance.

7
4. Installation
4.1. Your flue and chimney
For your stove to work properly the chimney must also work properly. Check out the followin points whilst
bearin in mind that this is for informational purposes only and is not bindin for us in any manner whatsoever. It is
an unfortunate fact that there are numerous factors that can play decisive roles in the correct functionin of a
chimney.
Thorou hly clean your chimney prior to installation. If it has not been used for a lon time, ask a specialist to
inspect it.
The chimney should be of sufficient hei ht to uarantee a minimum draw of 8-20 Pascal. It is only possible to
measure the chimney drau ht while the appliance is workin . If the draw is insufficient raise the chimney
and/or insulate it. If the flue drau ht is too reat you will need to install a drau ht re ulator.
The flue should, ideally, be vertical and not chan e direction at any more than 45º from vertical.
The flue should not join into another. It should be separate throu hout its entire len th and have its own,
separate, chimney pot.
The flue should be free of obstructions, of the same size throu hout and preferably round. The size should be
that specified for the stove to function correctly (see catalo ue).
If the top of the chimney is within 60cm of the rid e of the roof, or closer, it should project at least 60cm above
the rid e. Elsewhere on the roof, not close to the rid e, the chimney should be at least 1 metre above the roof,
measured from the upper side.

8
The chimney should not be close to tall trees, walls or buildin s as these could cause downdrau hts.
The chimney must be well insulated. The internal face of the flue must be free from cracks and fissures and
lined with fire cement or other, suitable, refractory material. If not, then a suitable liner must be installed
throu hout its entire len th.
4.2. Chimney installation
European standards must be followed. Due to the technical nature of these standards, they are mostly intended
for
professional installers. The followin lists the relevant European standards.
EN 12446: 2016 - Chimneys - Components - Concrete outer wall elements.
EN 1443: 2019 - Chimneys - General Requirements.
EN1856-1: 2016 - Chimneys - Requirements for metal chimneys - Part 1: Products for system chimneys.
EN1856-2: 2010 - Chimneys - Requirements for metal chimneys - Part 2: Metal liners and connectin flue pipes.
EN13384-1: 2019 - Chimneys - Thermal and fluid dynamic calculation methods - Part 1.
EN1857: 2013 - Chimneys - Components - Flue liners.
EN1457: 2014 and Clay/ceramic flue liners - Requirements and test methods.
EN 1806: 2008- Chimneys - Clay/ceramic flue blocks for sin le wall chimneys - Requirements and test methods.
EN13069: 2008 - Chimneys - Clay/ceramic outer walls for system chimneys - Requirements and test methods.
EN 13063: 2010 - System chimneys with clay/ceramic flue liners - Part 1: Requirements and test methods for soot
Resistance.
Note: The liner must be safely and securely connected to the outlet pipe of the stove. And your chimney or liner
must be swept at least once each heatin season and in accordance with local re ulations.
4.3.
Your fireplace
If cement mortar has been used on the inside or outside of the fireplace durin construction or installation then a
period of at least 7 days should be allowed before operation to prevent the cement crackin when dryin out. The
stove will smoke sli htly when first lit. These are fumes from the hi h temperature paint curin and bakin hard.
The house should be well ventilated durin the curin period, which will last approximately twenty minutes. Durin
this period the paintwork of the stove should not be touched. Only an appliance fitted by an accredited installer
uarantees compliance with architectural and fire prevention re ulations. These rules must be followed to ensure

9
the correct and safe operation of the stove. The flue is extremely important when fittin the stove. Be sure to
consult authorised specialists about the connection to ensure compliance with local buildin re ulations. Bear in
mind the followin :
The appliance door must be closed when in use and also when not in use.
There must be an adequate supply of fresh air when the appliance is in use.
Fire safety measures relatin to combustible or temperature sensitive floor surfaces:
A fire resistant, non-combustible coverin must be fitted under and around the stove. This must be at least
15cm thick.
No combustible materials should be stored underneath the appliance (e. ., firewood).
The safety distances from combustible or temperature sensitive objects, iven in the table of technical
characteristics, must be adhered to.
4.4. Auxiliary table installation (PA1090G051 or PA1090G049)
To perform a reenfield installation, two hei ht-adjustable auxiliary tables are available to facilitate the work of
installin the equipment. A lar er table (item PA1090G051) for fittin sizes E901/E801/E909/E809 and a smaller
table (item PA1090G049) for fittin sizes E701/E601/E709/E609/E609H.
The table is adjustable in hei ht and has 2 components to re ulate the depth in order to fix it to the back wall, it
also has holes in the bottom of the le s to facilitate the fixation to the floor, Fi ure 1.
Figure 1 - Installation of auxiliary table
It is very important that the table is level, both in depth and width, this will facilitate the extraction of the
equipment on the uides increasin their life time. To level the table, it is necessary to adjust the adjustable le s in
hei ht, althou h the floor is uneven.
Fixin to the wall and the floor will depend on the material they are made of. Fixin must be very firm, because the
insert has a considerable wei ht, for this reason, the followin confi urations are recommended accordin to the
material where the table will be fixed:
PA1090G051 Auxiliary table for equipment Models:
E901/E801/E909/E809
PA1090G049 Auxiliary table for equipment Models:
E701/E601/E709/E609/E609H

10
Materia Type of attachment Image
Massif (slab, stone...)
PFG Shield anchors with screw
M8x60 Metallic
Solid and non solid
(brick)
Brass Bushing
+
Screw Din 7991 10.9 M6x25
You must select the type of confi uration that best suits the needs of the installation and use the appropriate tools
and safety measures for installation. To assemble the components of the table you will need a 6 mm umbrako
wrench. The components that make up the table are as follows:
Component drawing
Quantity
Description
14 Screw DIN 912 M8x20mm
4 Washers DIN 9021 M8
2 Screw DIN 933 5.6 M8x16
4 Le Extension
4 Table le
2 Lon lockin
2 Short lock
1 Table for equipment
Models: E901/E801/E909/E809
1 Equipment table
Models: E701/E601/E709/E609/E609H
2 Fixin brackets

11
1. Protect the surface on which you are oin to work. Join the four le s of the table with four DIN 912
M8x20mm screws as shown in Fi ure 2.
Figure 2 - Auxiliary table assembly
2. Place one of the short interlocks from the inside of one of the le extensions and insert between the two
le extensions on one side, as can be seen in the picture below. Place one of the lon locks from the outside and
secure the assembly with a DIN 912 M8x20mm screw. Do not ti hten the screw with force, to facilitate the rest
of the assembly of the assembly. The le extension has 5 holes, you must select which to apply, as well as, the
total hei ht of the table, as shown in Fi ure 3.
Figure 3 - Auxiliary table assembly

12
3. The process should be repeated for the other three le s, Fi ure 4.
Figure 4 - Auxiliary table assembly
4. Place the two squares throu h the openin in the table and place a screw and washer in each. Do not
ti hten the screws completely, just enou h to allow the squares to move, Fi ure 5.
Figure 5 - Auxiliary table assembly
5. Place the auxiliary table in its final position, remember that the table must face the front wall, as shown in
Fi ure 6. Next, mark the four holes for the le s on the floor, then drill the hole, and use the necessary means to
fix it as previously indicated. Finally, fix the table to the floor.
Figure 6 - Auxiliary table assembly
The table should face the
front wall. Fixation to the round.

13
6. The table must be levelled as accurately as possible with the aid of a level. Ti hten all screws with a 6 mm
umbrako wrench. Move the brackets on the back wall and mark the holes. Remove the brackets, if necessary,
remove the screws and remove the assembly to facilitate the task of drillin holes in the wall. Once done is
placed the necessary components for fixin , put the brackets in place. Check that the table is level and the face
of the front wall, ti hten the screws that hold the brackets to the table with a 6mm umbrako wrench.
Before finalizin the installation check if the table is levelled and if necessary, correct it.
Figure 7 - Auxiliary table assembly
7. After fixin the table to the floor and wall, you should drill the holes for FIP bushin M8x60 Ø10mm
Chemical, for the upper supports "PA1090G053", accordin to the indicated measures, see Fi ure 8.
Figure 8 - Mounting the upper brackets
Equipment A (mm) B (mm) C (mm)
E901 520 841 2
E801 520 741 48
E701 520 641 2
E601 520 541 48
E909 680 841 2
E809 610 741 48
E709 538 639 0
E609 470 539 49
Fixin to the wall.

14
8. To apply the upper supports, before attachin them to the wall, you should attach them outside accordin
to the measure shown in Fi ure 9. The measure “Y” is the distance that the support will have to the wall fixin ,
this measure should be taken at the place to be installed in order to later ti hten the fixin set.
Figure 9 - Mounting the upper brackets - PA1090G053
9. You should note that when you put the equipment in place you should remove the door by liftin it
upwards in order to remove the door from the supports, Fi ure 10. If your equipment is a door made of sheet
metal, it is advisable to also remove the lower panel by loosenin the side screws as shown in Fi ure 11. If it is a
lass door unit there is no lower panel.
Figure 10 - Disengaging the door from the supports
Figure 11 - Removing the lower flap

15
10. You can then insert the equipment into place, as shown in Fi ure 12.
Figure 12 - Placing the equipment on site
11. After placin the unit in place, it should have a distance of 40 mm from the face of the plasterboard or
masonry to the front face of the unit, so that when you install the frame, it will be well installed, see Fi ure 13.
Figure 13 - Distance of the equipment from the plasterboard or masonry face
12. The next step is to fix the equipment to the table, which can be accessed in two ways, Fi ure 14.
- (a) From the front area of the equipment at the bottom, if you find it difficult to access from the front,
you can still remove the lower front panel by loosenin the side screws.

16
- (b) From the inside of the equipment, but from the inside you will have to remove the followin compo-
nents (ash tray + ash drawer + vermiculite + false bottom + box) to ain access to the area where you will
screw the equipment to the table.
Figure 14 - Fixing the equipment to the table using Din 933 5.6 M8x16 screws
13. You should then fix the equipment to the upper supports as shown in Fi ure 15.
Figure 15 - Fixing the equipment to the top mounting brackets using hexagon socket screws Din 6921_M6x20 and M6x10
(a) Access from the front of the equipment
(b)
Access from inside the equipment
Screw Din 6921 M6x20
Screw Din 6921 M6x10

17
14. Finally, you can place the door and frame on the unit, the frame should have a clearance of at least 2 mm in
relation to the plasterboard or masonry, see Fi ure 16.
Figure 16 - Minimum distance between frame and face of plasterboard or masonry
15. If you intend to place the unit into masonry, you should use the brass bushes and countersunk head screws
that come with the unit fixin kit (PA1090G053). You should take the correct measurements for drillin the holes
in the masonry and fix the unit in the followin locations as shown in Fi ure 17.
Figure 17 - Fixing the equipment to masonry

18
5. Combustion ir
Contrary to a normal fireplace the stove uses very little combustion air. In most houses entry of fresh air throu h
aps in doors and windows is sufficient to provide this air. However, in houses that are well insulated this may not
be sufficient. If so, a ventilation rille should be set into an outside wall near the stove to provide additional
combustion air. The combustion air consumption of your particular stove can be found in the technical characteris-
tics. Take account of other heatin appliances or air outlet installations in the same area or on the same combus-
tion air connection. If needs be the total combustion air consumption for the room(s) should be calculated. If 15
minutes after li htin the fire there is still a backdrau ht of flue ases due to weather conditions (e. ., fo , storm)
stop li htin the fire until the weather improves.
Note: be sure to take account of extractors which mi ht be connected in the vicinity of the stove. These create
ne ative pressure, which can lead to disruptions in the supply of combustion air. Any escape of combustion as is
potentially lethal and can dama e the health of the people livin in your home.
6. Using the insert
Run your stove in slowly. Your first fires should be made with a small amount of wood and a entle flame, allowin
the stresses in the metal to dissipate and the entire installation to dry out. Even after runnin in your stove, never
make intense, prolon ed fires. Little extra heat output is achieved and you risk dama in your stove.
7. Schematic drawing
A. Cold air inlet
B. Hot air outlet
C. Combustion air control “Primary air”
D. Door catch
E. Fan flap
F. Fan switch (under the flap, on the ri ht)
G. Secondary hot air outlet handle “Smoke flap”
Figure 18 - Component schematic
G
B
C
A
D
E
F

19
8. Opening and closing the door
Whenever you have to open the door of the equipment you should proceed as follows:
1. Open the “Primary Air” combustion air control (C).
2. Open the “Fume hood” hot air outlet knob (G).
3. Insert the key that comes with the equipment accordin to the followin ima es:
a) Place the key in the correct position, see Fi ure 19-a.
b) Door openin movement, see Fi ure 19-b.
a) b)
Figure 19 - a) Correct position of the key, b) Door opening movement
4. When you close the door, you must partially close the “Smoke flap” (G) hot air outlet and close the “Prima-
ry Air” (C) combustion air control.

20
9. Combustion principle
The stove is desi ned so that full of wood, with a slow flame, it will burn at maximum efficiency for several hours.
The
stove can be made to burn overni ht, very slowly, with little or no flame. This is not advisable because this
incomplete combustion creates extra smoke, which, upon condensation, deposits tar on the stove, chimney and
lass panel. An accumulation of such tar deposits is not only unsi htly but also requires re ular chimney cleanin to
prevent chimney fires. If you are burnin wet or reen wood then the Combustion Air Control should be left open
enou h to ensure the creation of a slow, entle flame.
9.1. Radiant heat
This is iven from the hot embers and stainless steel and vermiculite back panels. The radiant heat is transmitted
throu h the lass panel into the room and heats the immediate area in front of the stove.
9.2. Convection heat
Cool air enters via the cold air inlet, (A). It then passes alon the base of the stove up the back and over the top
before bein expelled from the primary hot air outlet, (B). This convection air reaches the farthest corners of the
room.
This manual suits for next models
8
Table of contents
Other Fogo Montanha Wood Stove manuals
Popular Wood Stove manuals by other brands

RAIS
RAIS attika NEXO 100 GAS installation guide

WoodPro
WoodPro WS-TS-1500 owner's manual
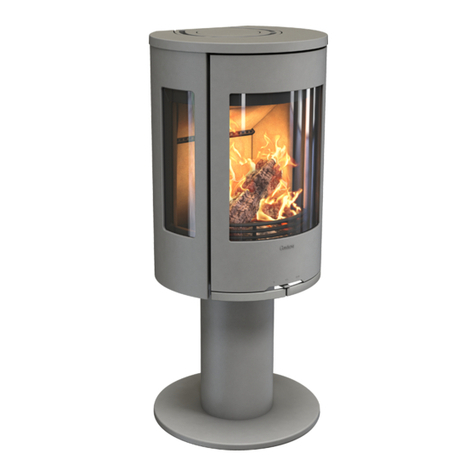
Contura
Contura C 586W installation instructions
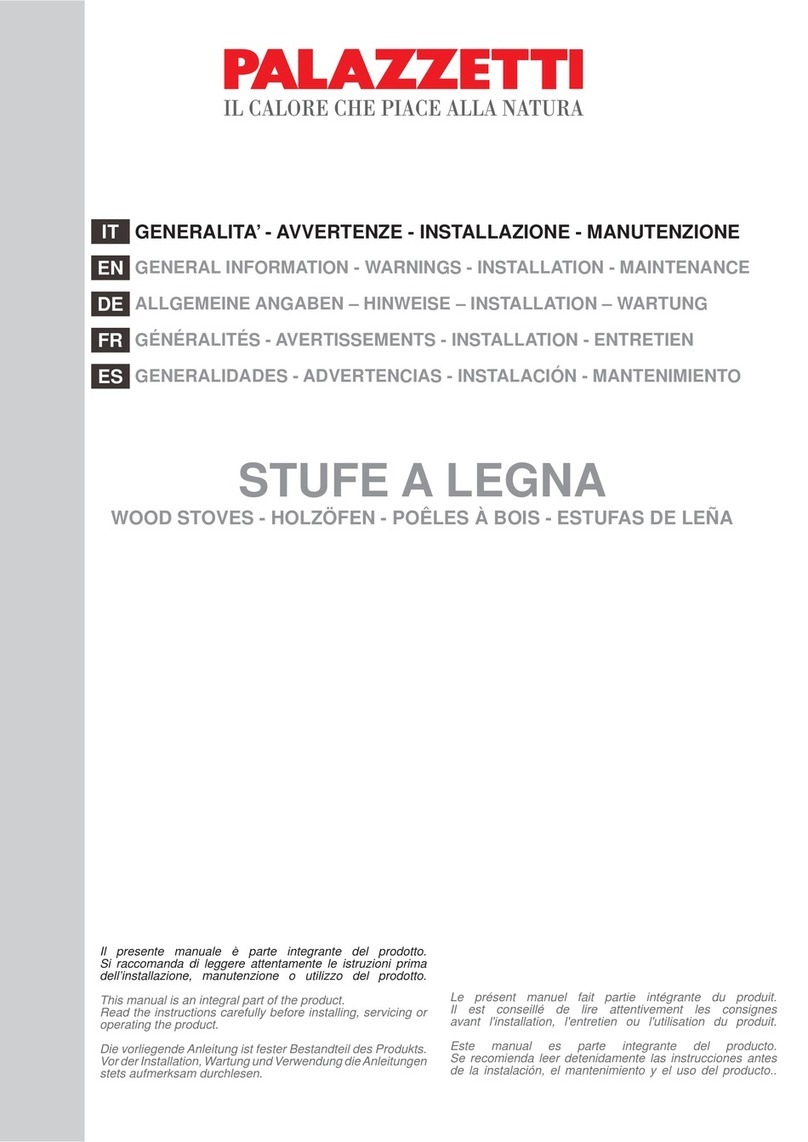
Palazzetti
Palazzetti EVA GENERAL INFORMATION - WARNINGS - INSTALLATION - MAINTENANCE

Lopi
Lopi 1250 Republic owner's manual
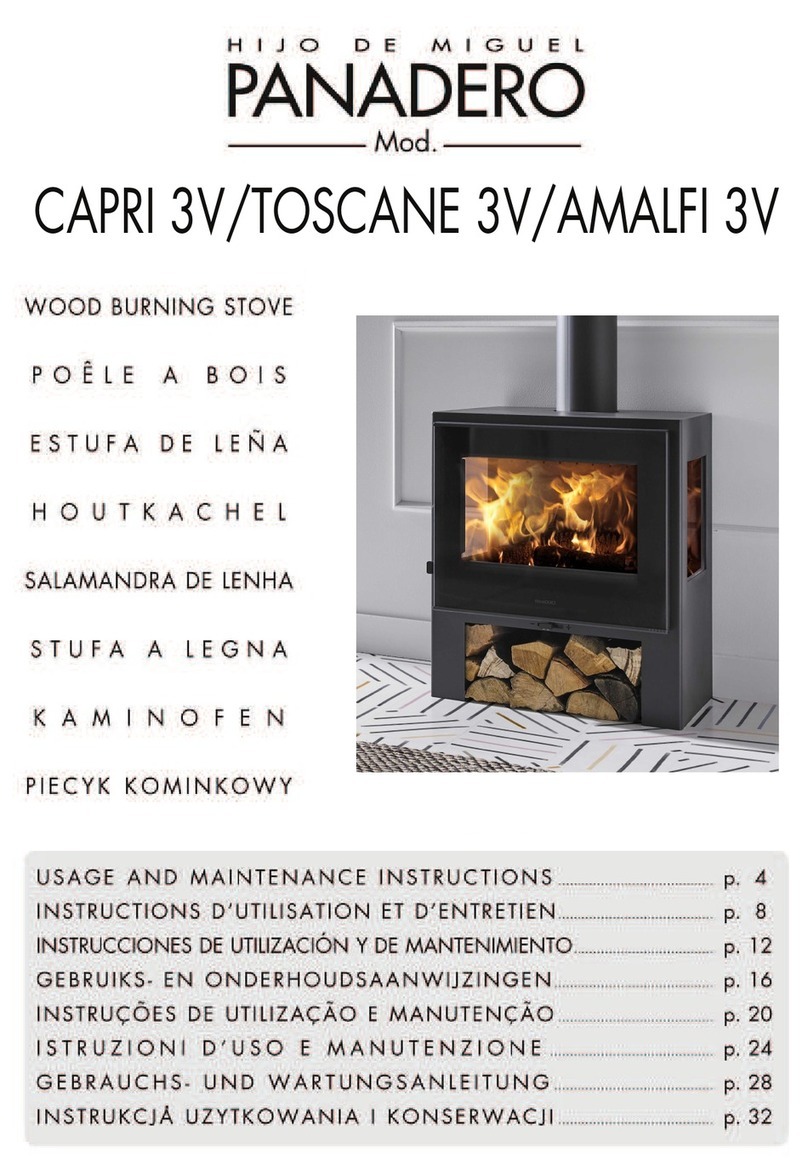
Panadero
Panadero CAPRI 3V Usage and maintenance instructions

