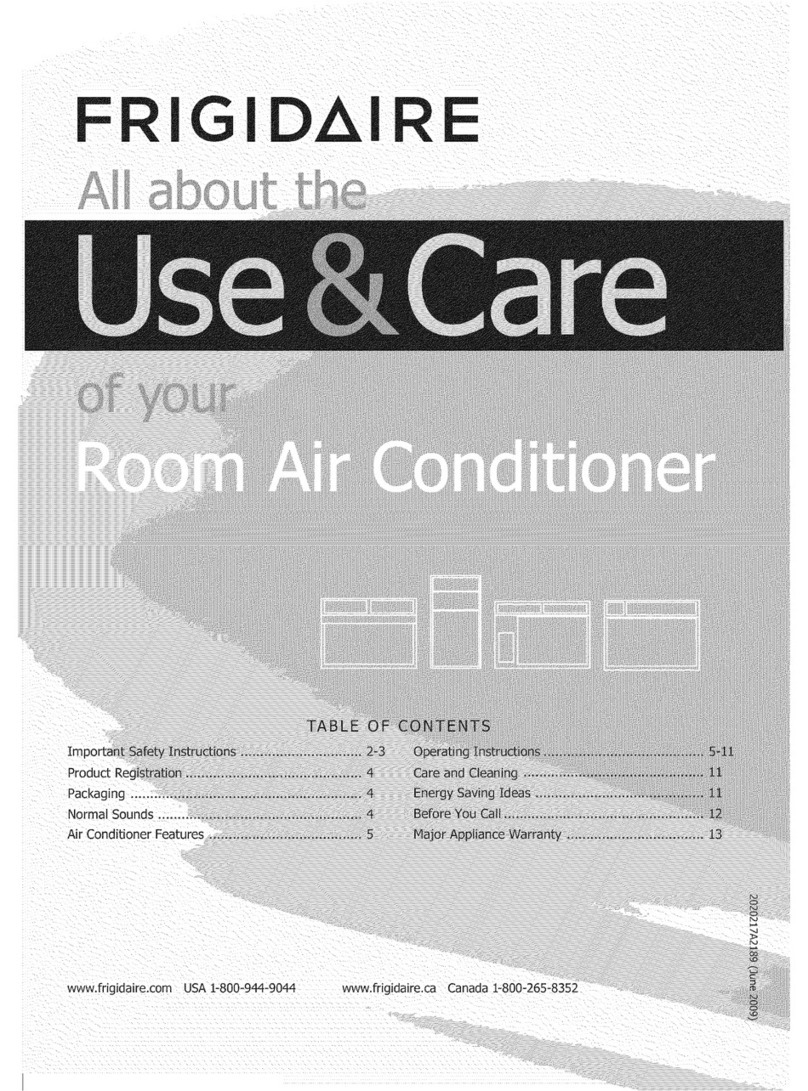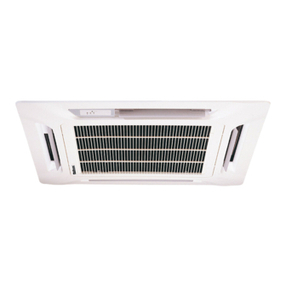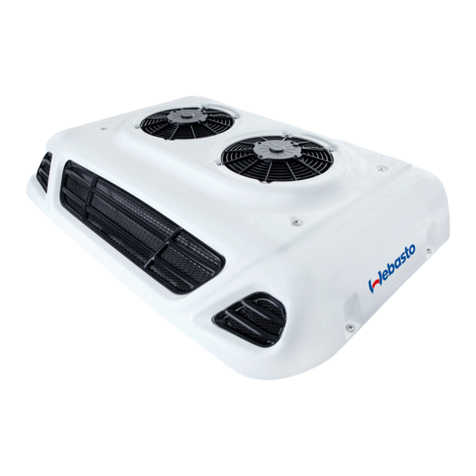Frigidaire FAK107P1V1 User manual
Other Frigidaire Air Conditioner manuals
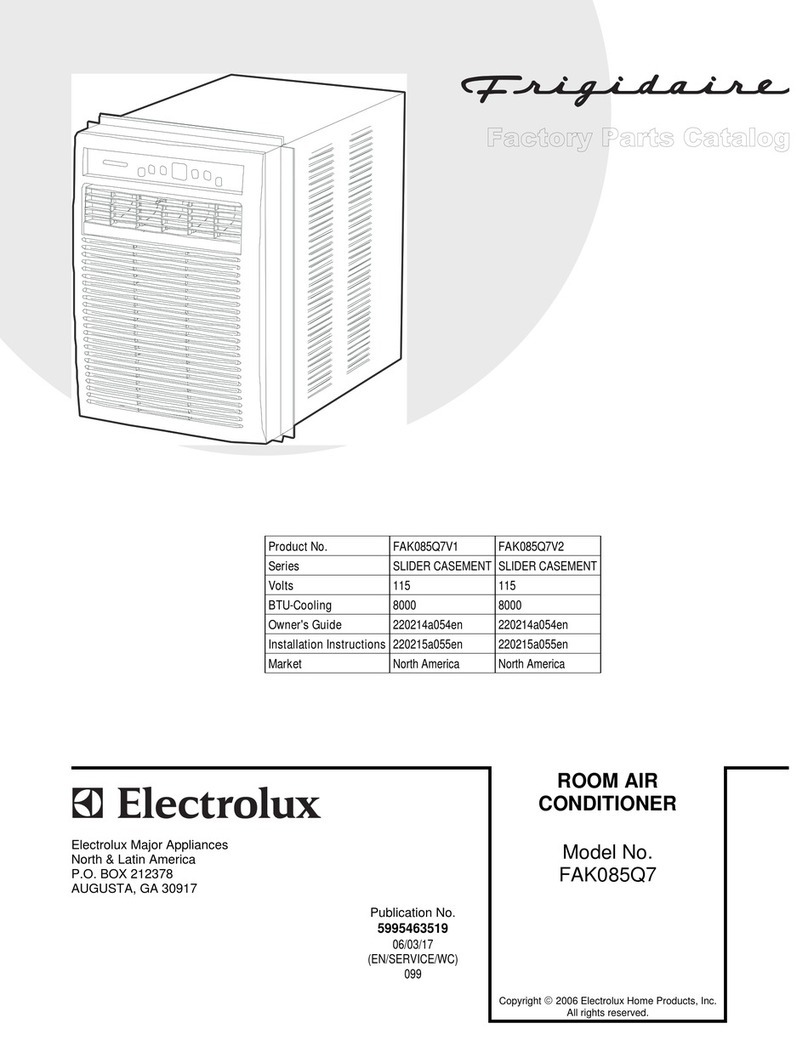
Frigidaire
Frigidaire FAK085Q7V1 User manual

Frigidaire
Frigidaire FRA08PZU111 User manual

Frigidaire
Frigidaire FAL125M1A1 User manual
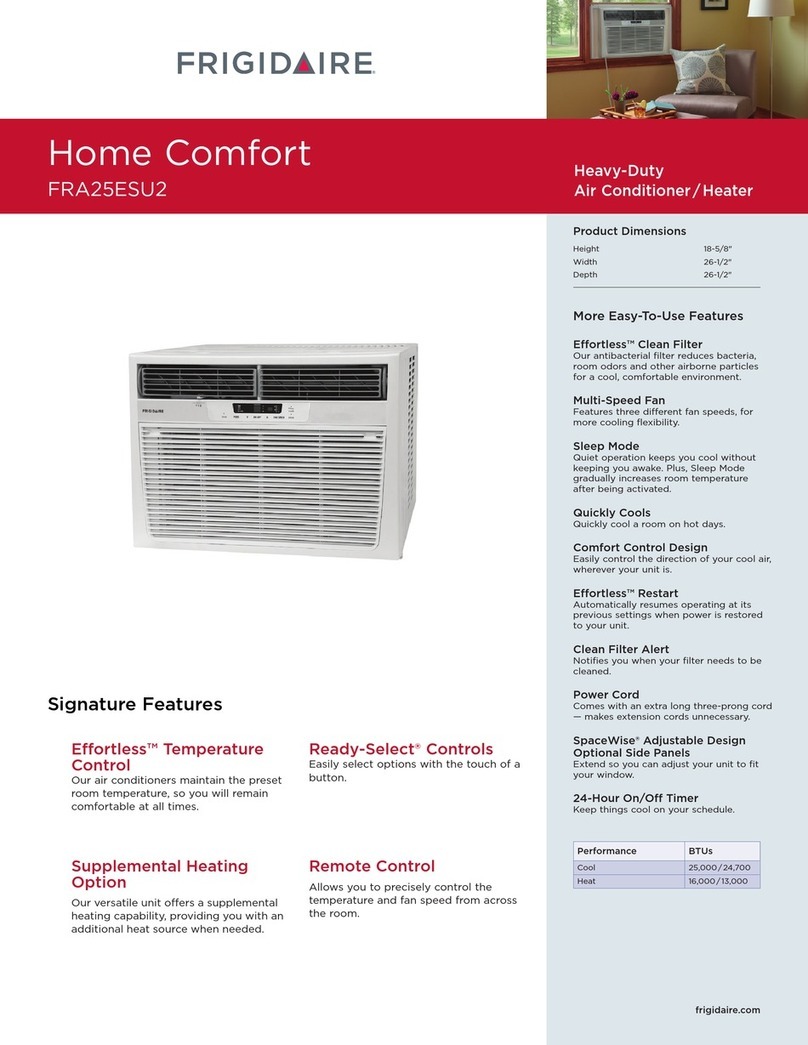
Frigidaire
Frigidaire FRA25ESU2 Installation instructions
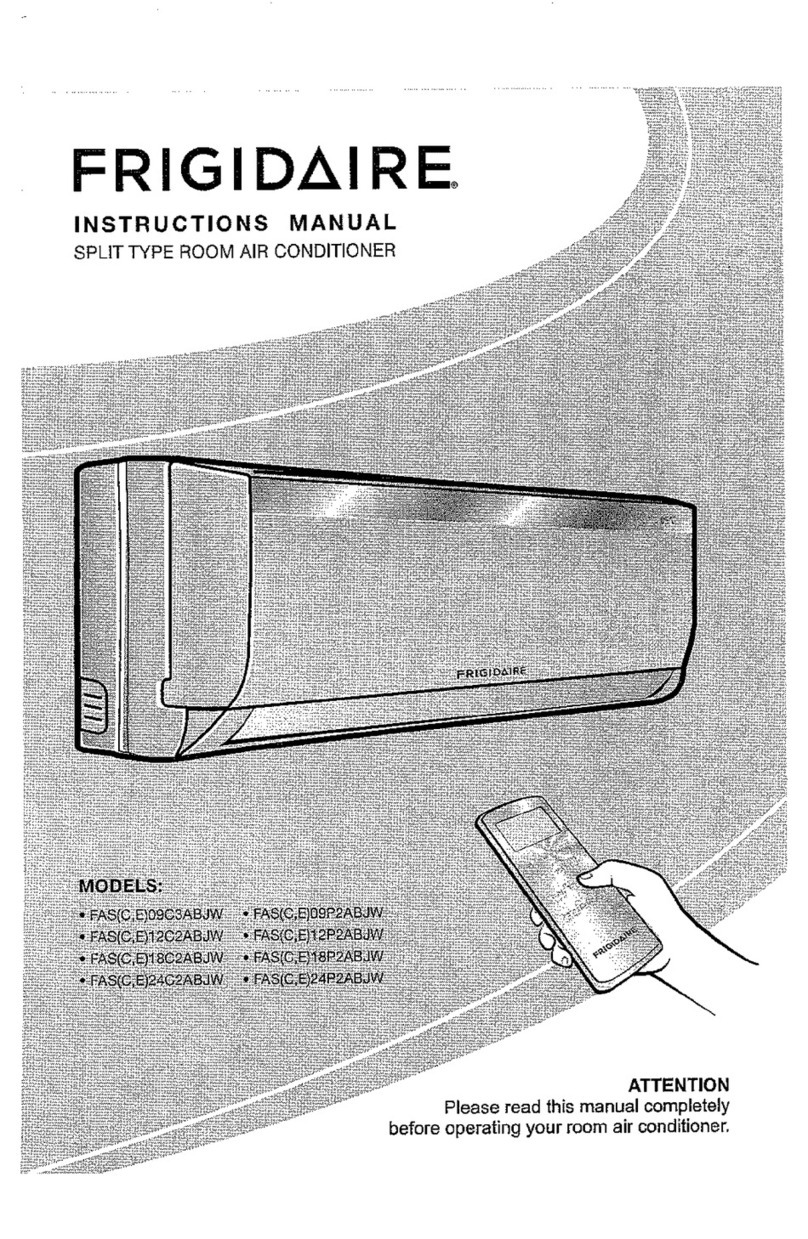
Frigidaire
Frigidaire FAC12C2ABJW User manual
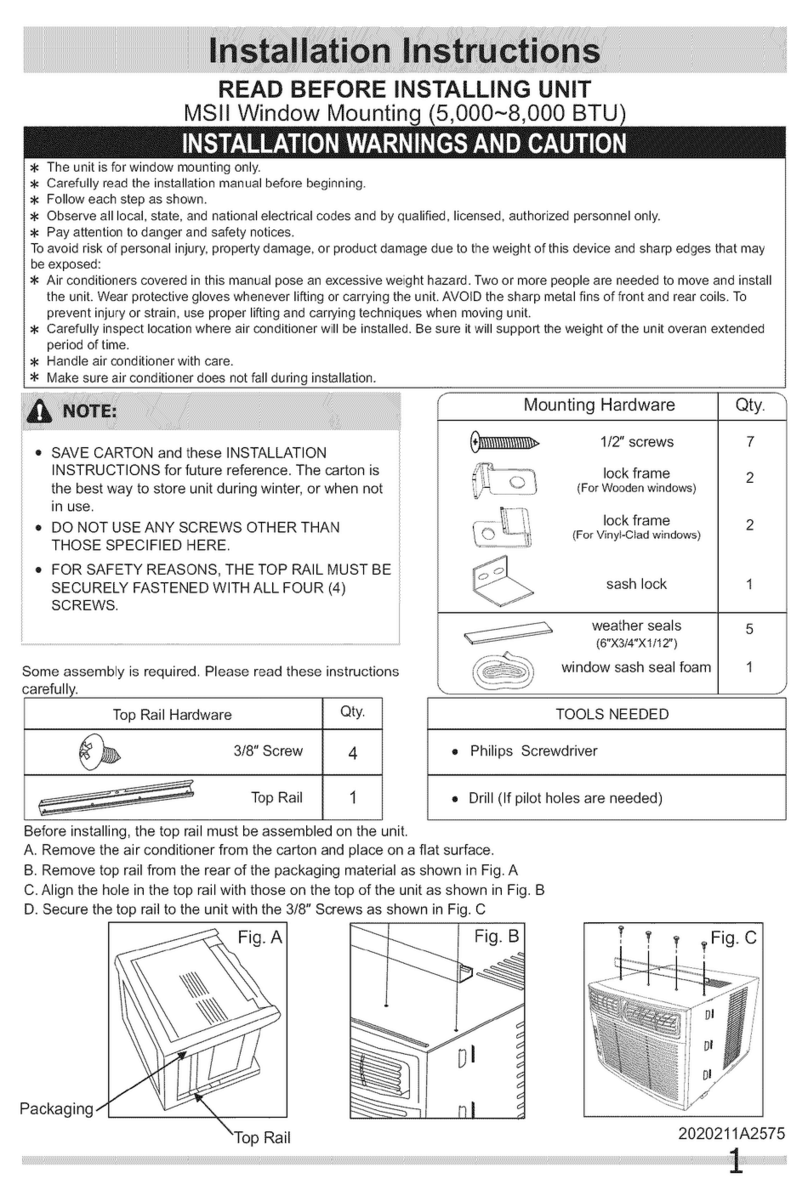
Frigidaire
Frigidaire FFRE08C3Q12 User manual
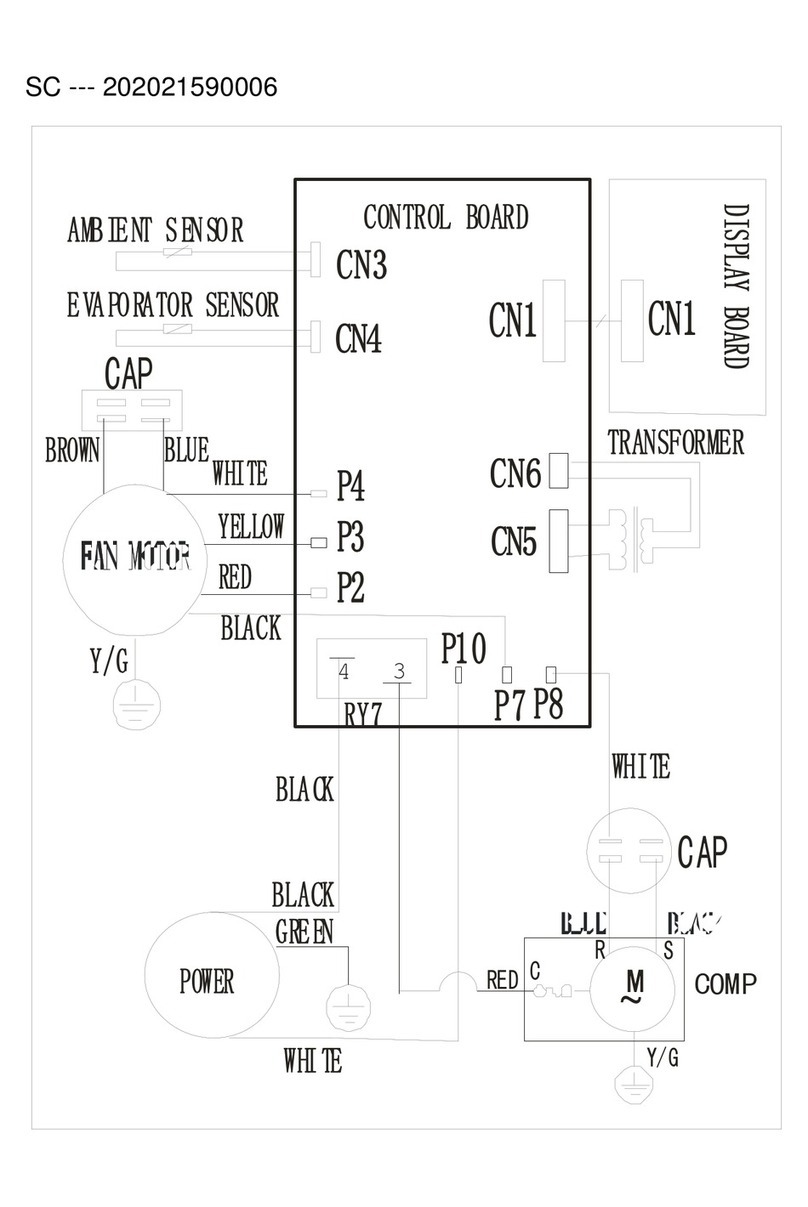
Frigidaire
Frigidaire FAK085R7V - Slider/Casemen Room Air... Quick start guide

Frigidaire
Frigidaire FAX054P7A6 User manual
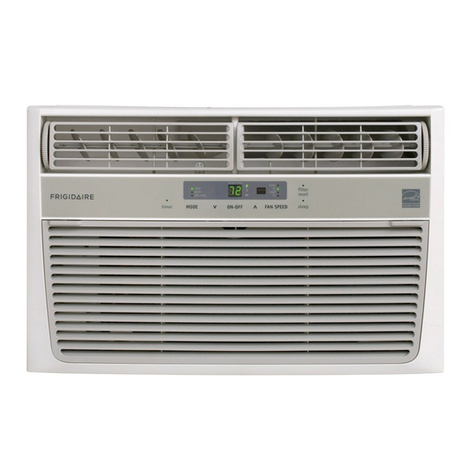
Frigidaire
Frigidaire LRA074AT7 Owner's manual

Frigidaire
Frigidaire LRA087AT73 Owner's manual
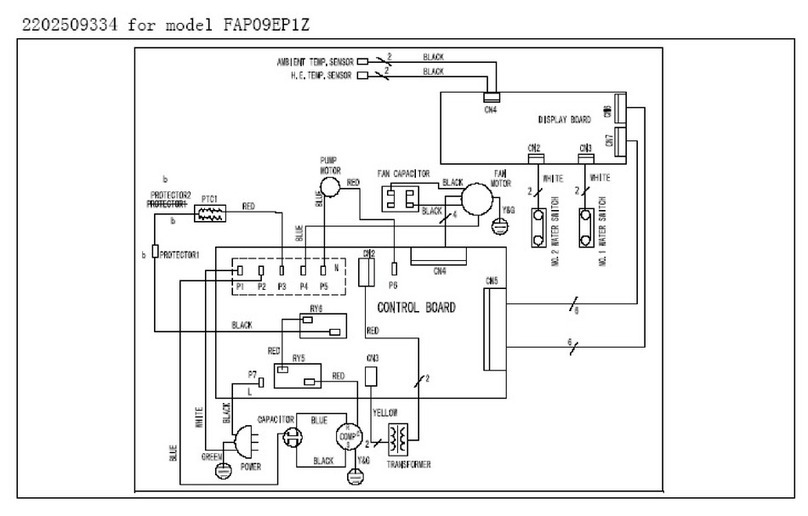
Frigidaire
Frigidaire FAP09EP1Z3 Quick start guide

Frigidaire
Frigidaire FAK083J7V1 User manual
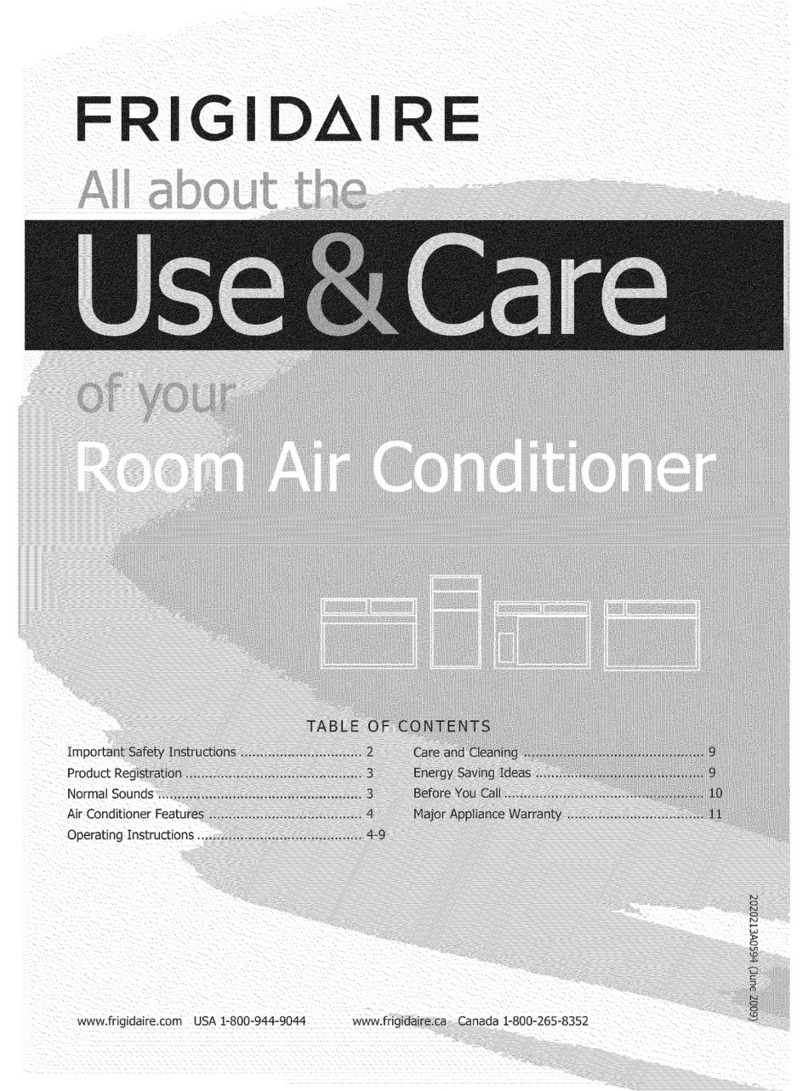
Frigidaire
Frigidaire CRA084KT70 Owner's manual
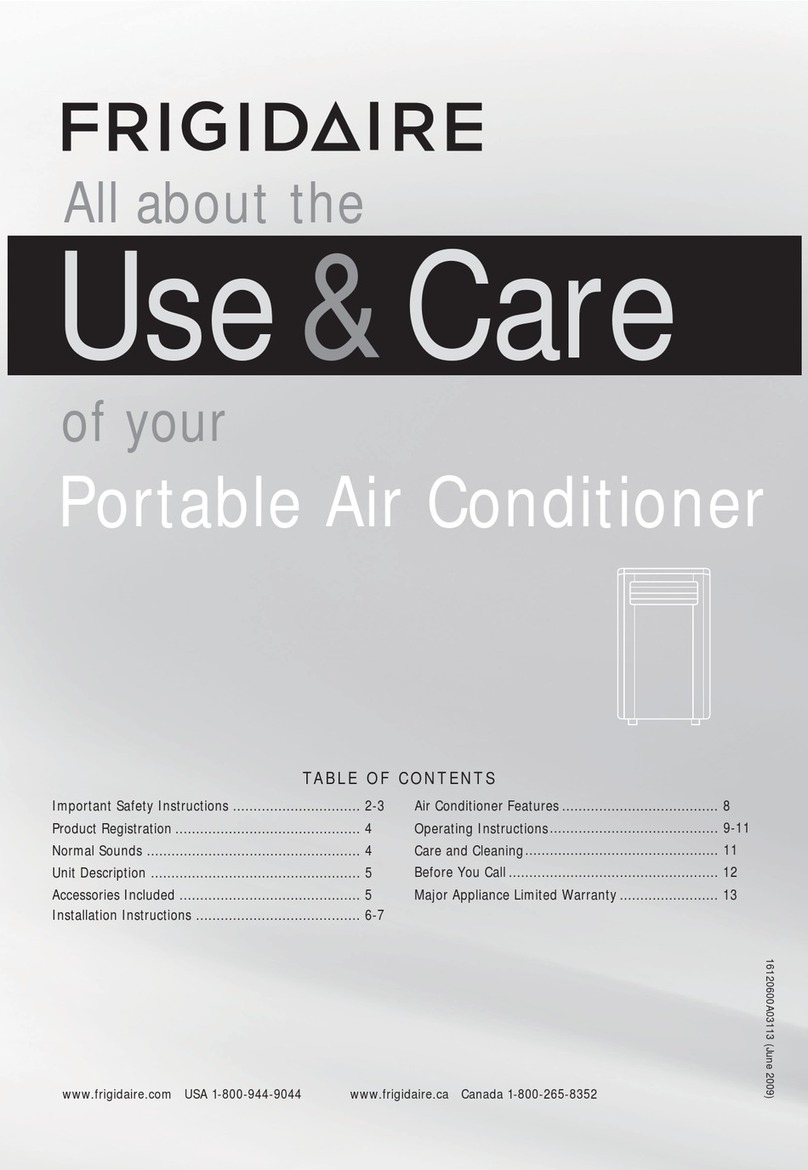
Frigidaire
Frigidaire FFPA1222R11 Owner's manual
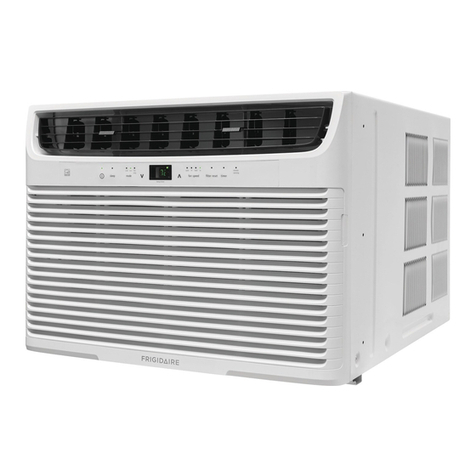
Frigidaire
Frigidaire FFRE2533U2 Owner's manual
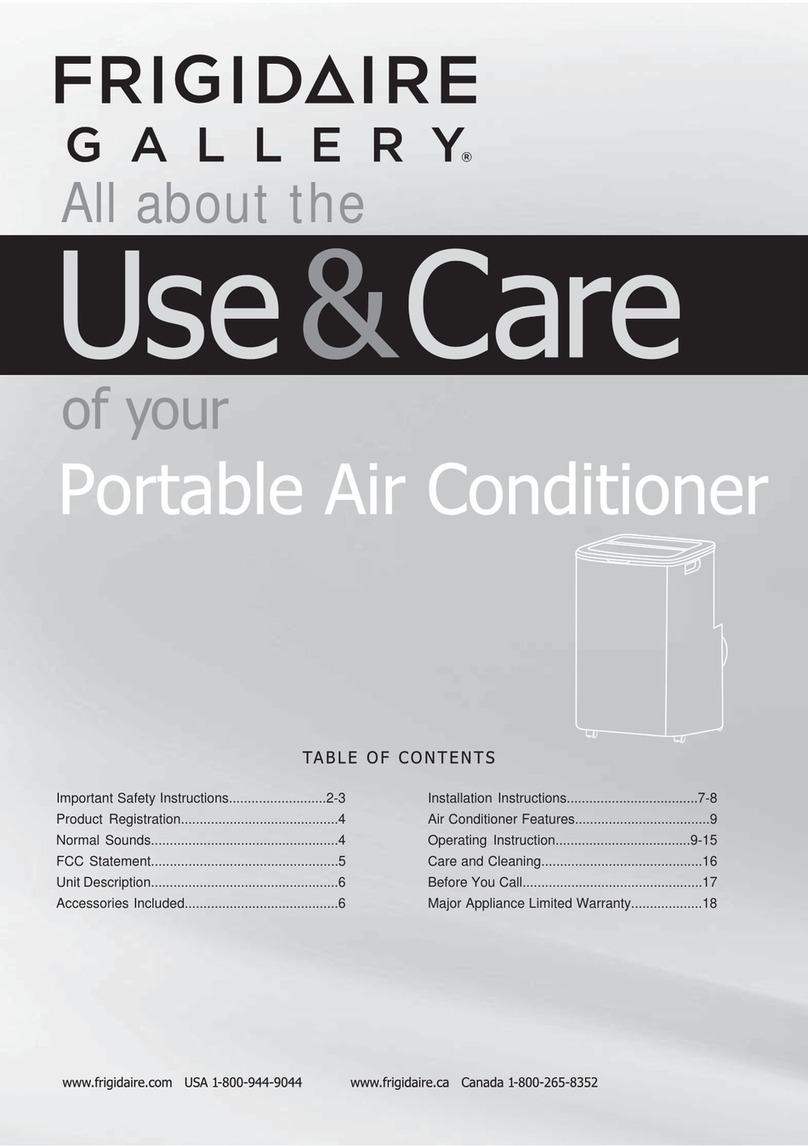
Frigidaire
Frigidaire GALLERY GHPC132AB1 User manual
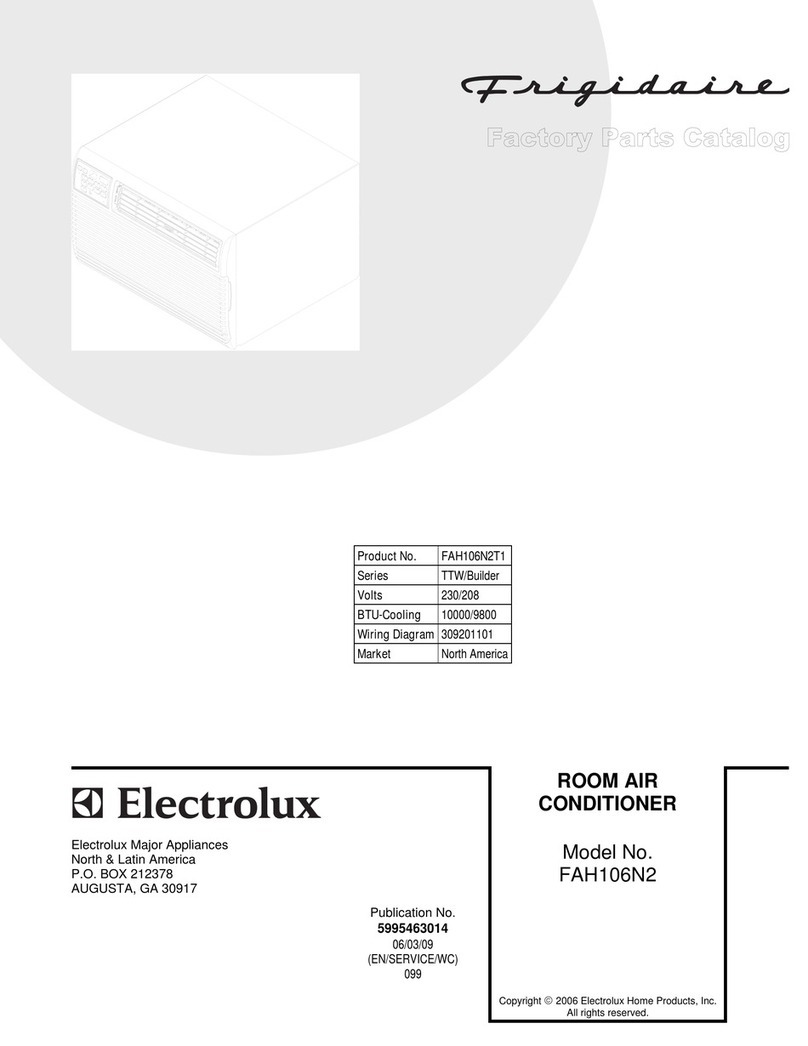
Frigidaire
Frigidaire FAH106N2 Quick start guide
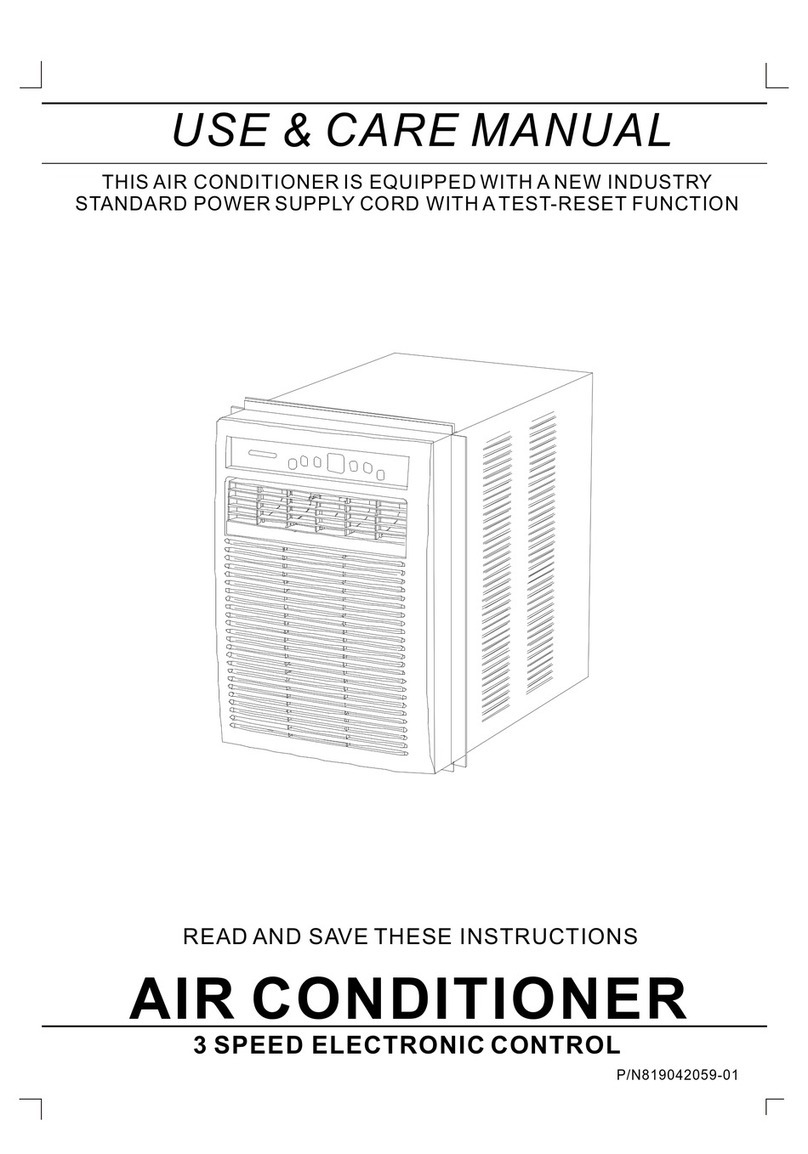
Frigidaire
Frigidaire FAK127P1V User manual
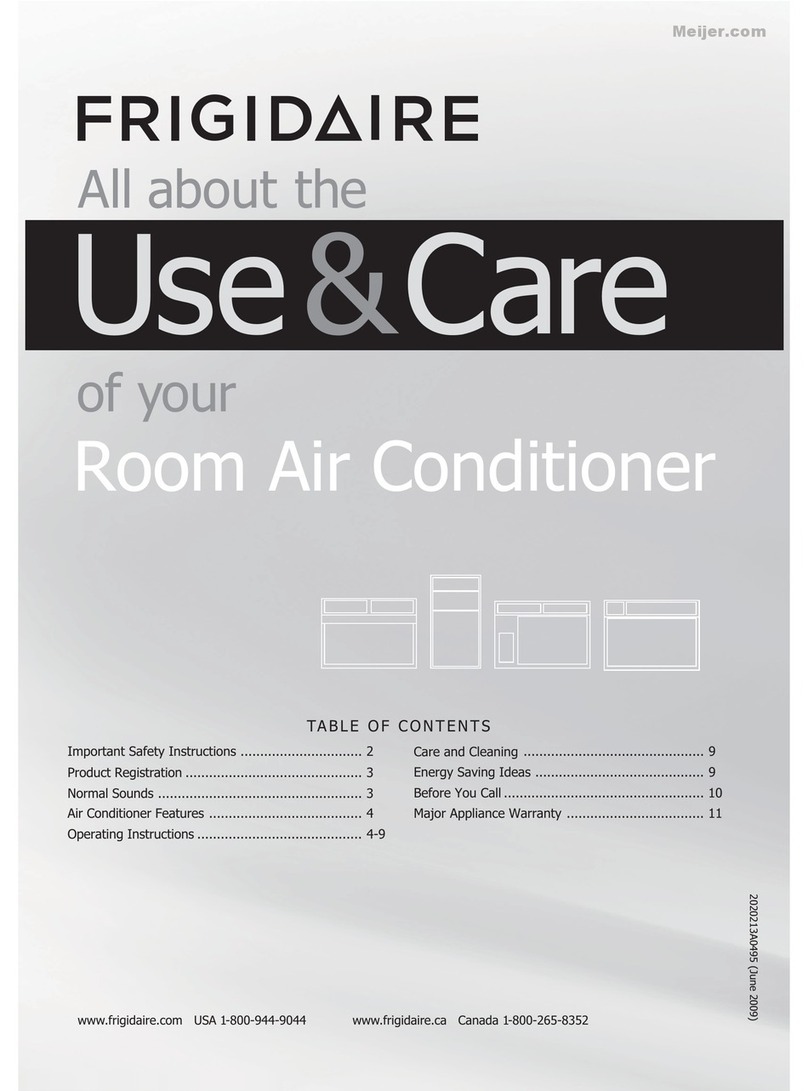
Frigidaire
Frigidaire Room Air Conditioner Owner's manual

Frigidaire
Frigidaire FFRE053WA1 Owner's manual
Popular Air Conditioner manuals by other brands
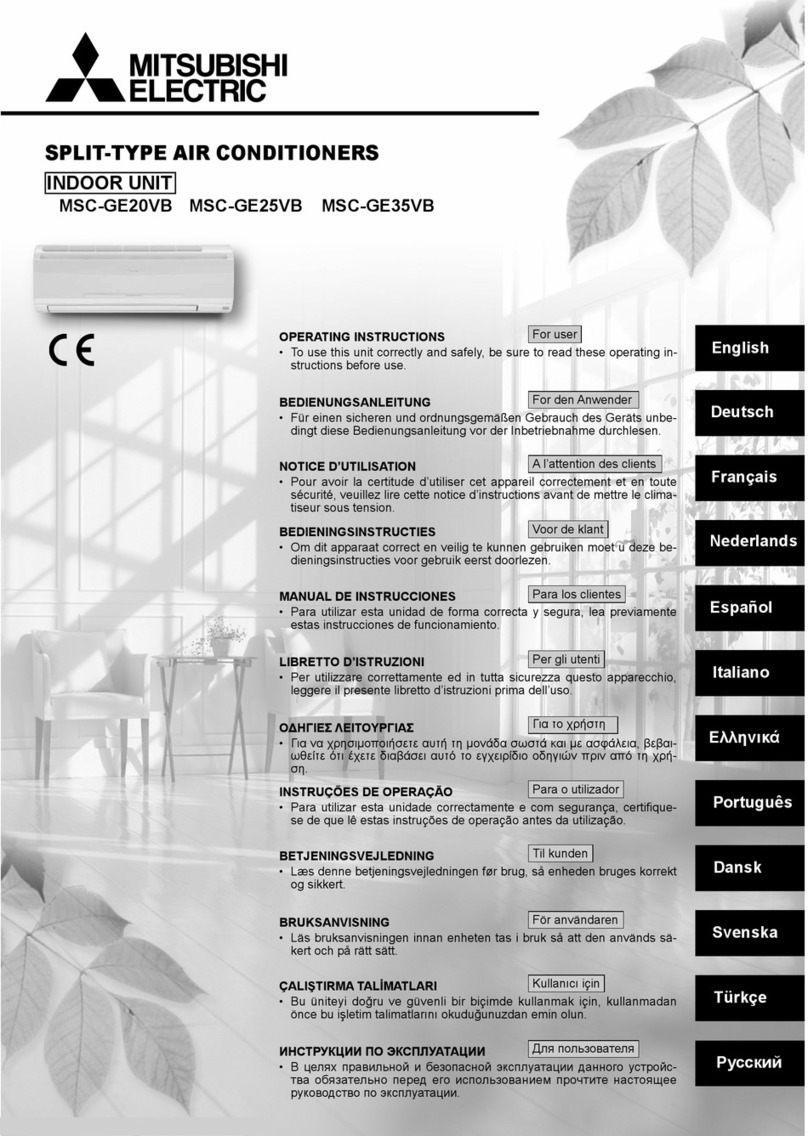
Mitsubishi Electric
Mitsubishi Electric MSC-GE20VB operating instructions

Mitsubishi Electric
Mitsubishi Electric PLA-M100EA installation manual
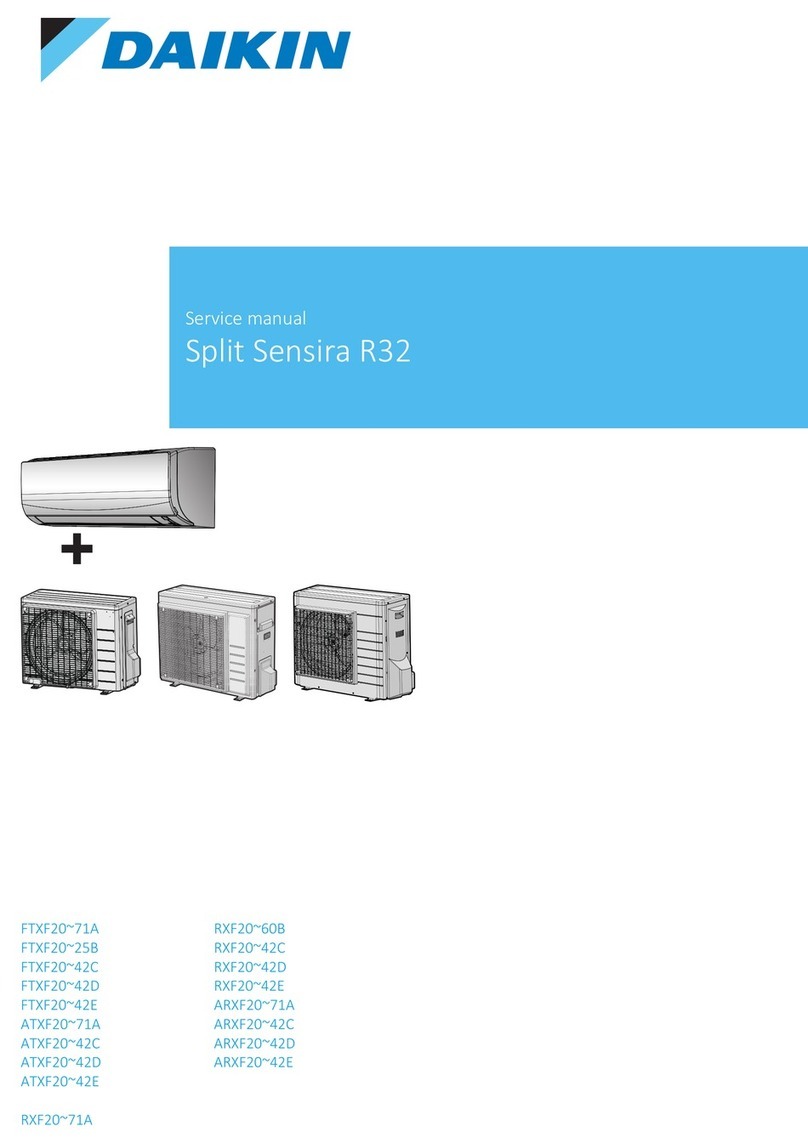
Daikin
Daikin Split Sensira R32 Service manual

Carrier
Carrier 42HVM109303 Service manual

Mitsubishi Electric
Mitsubishi Electric Mr.Slim PUZ-SM100VKA Service manual

Airwell
Airwell Dakota DCI Series Service manual


