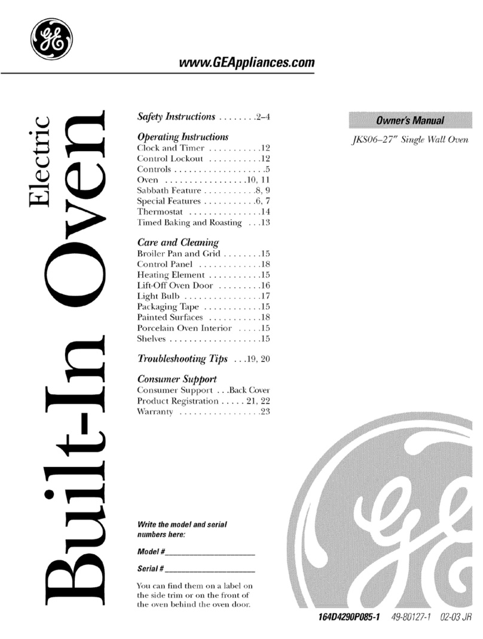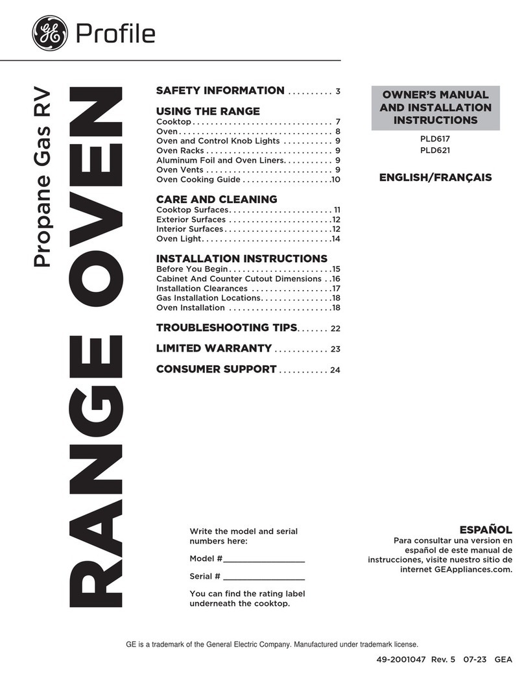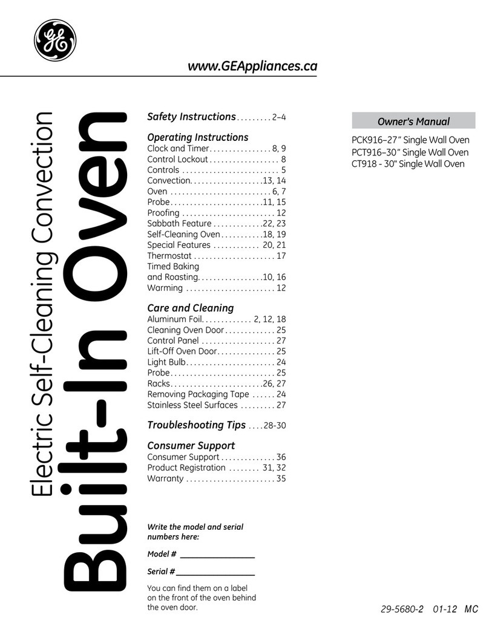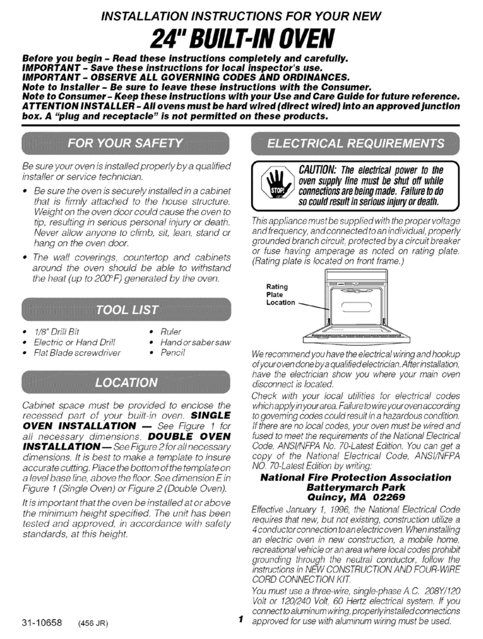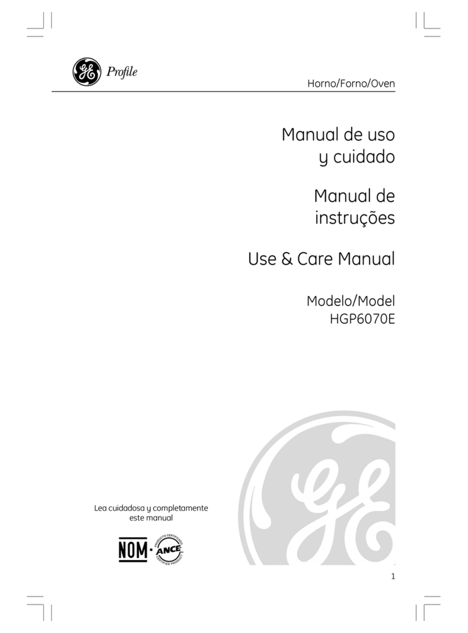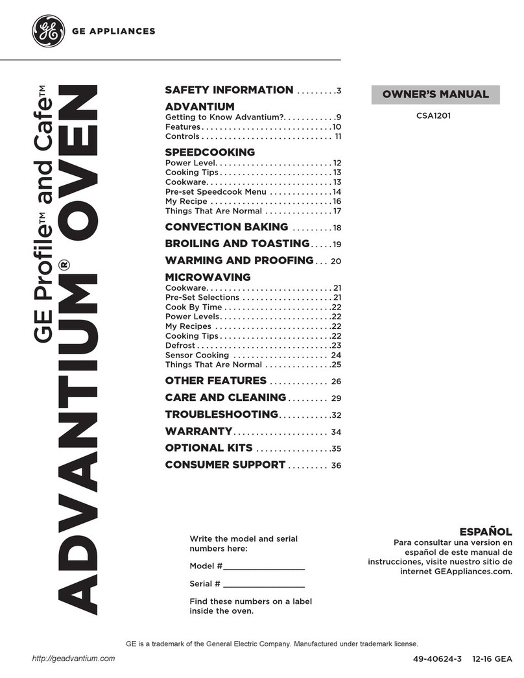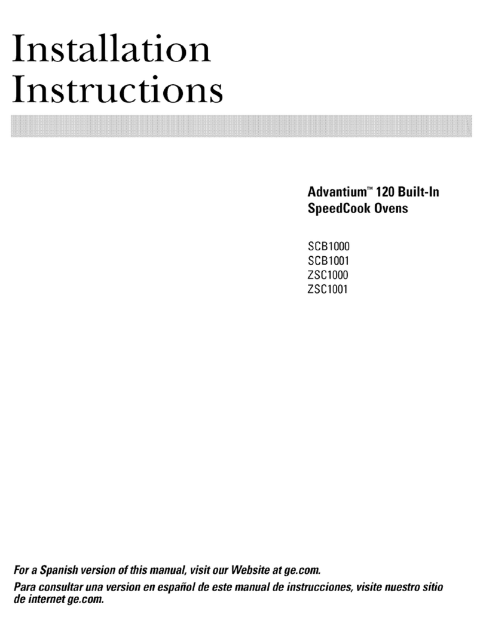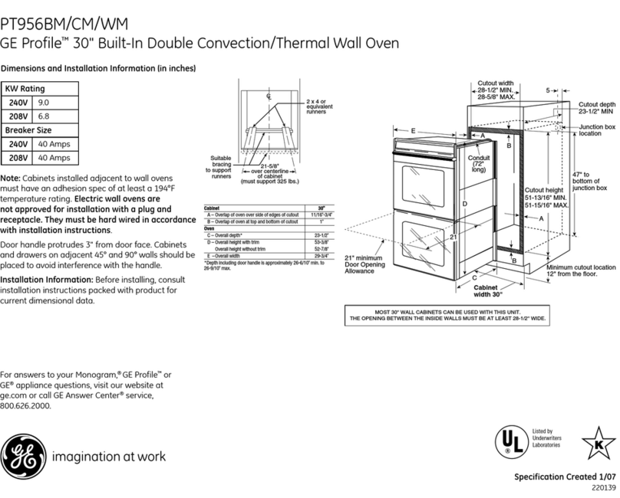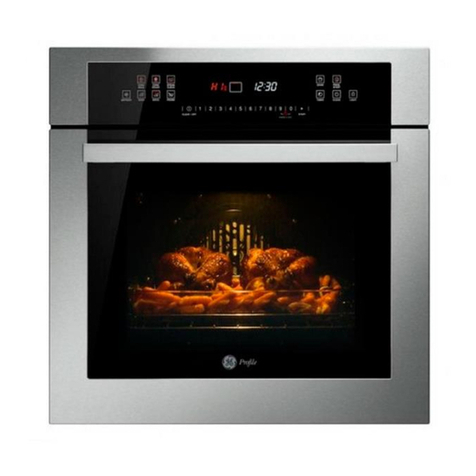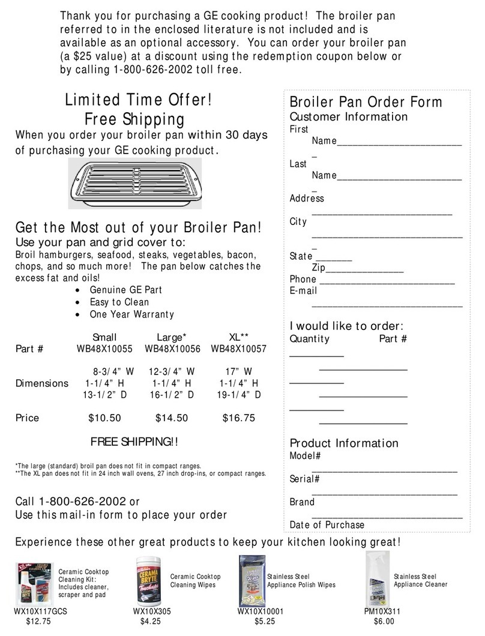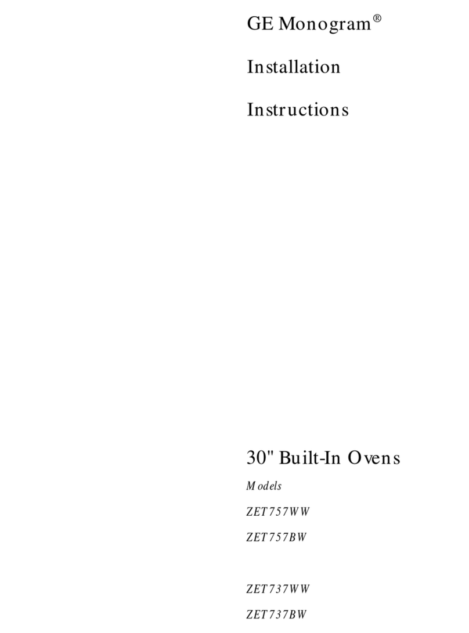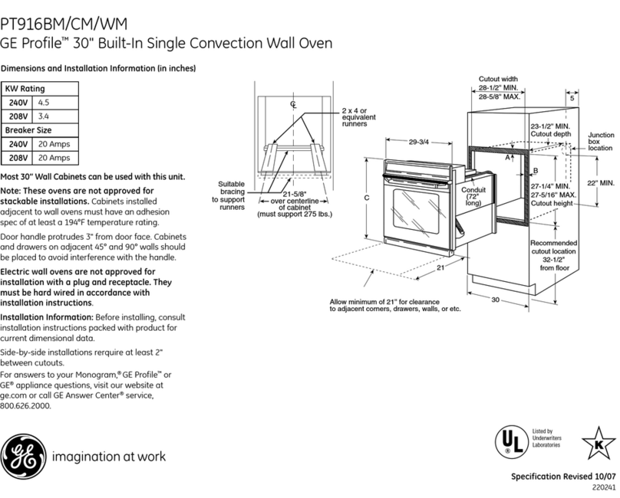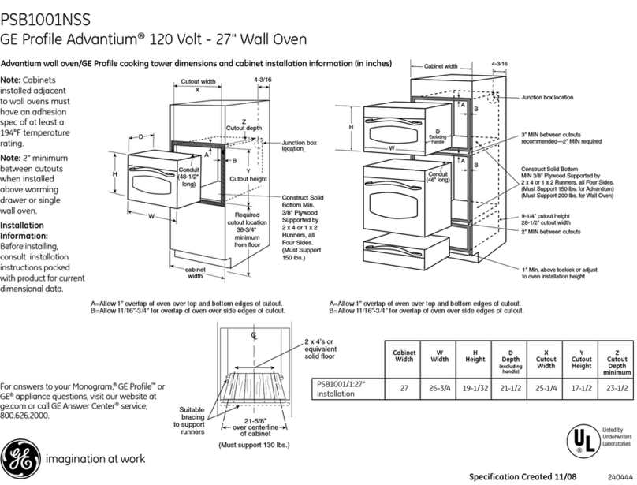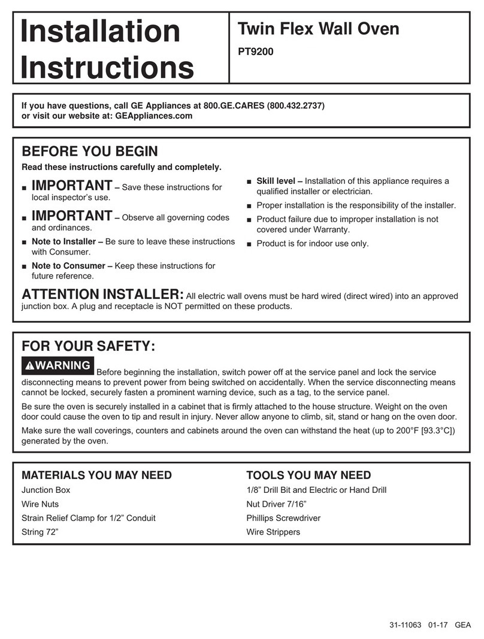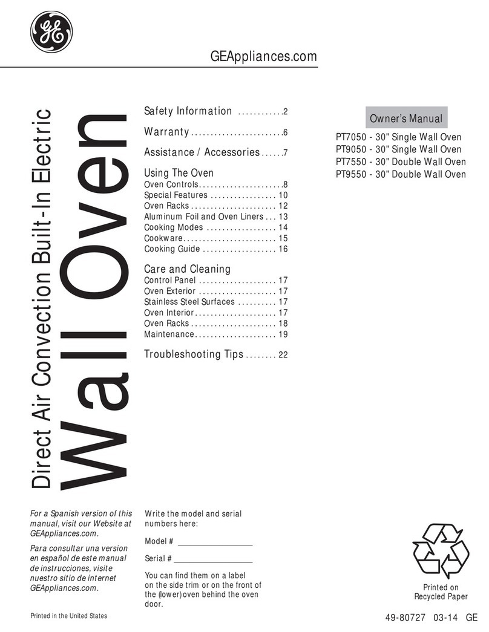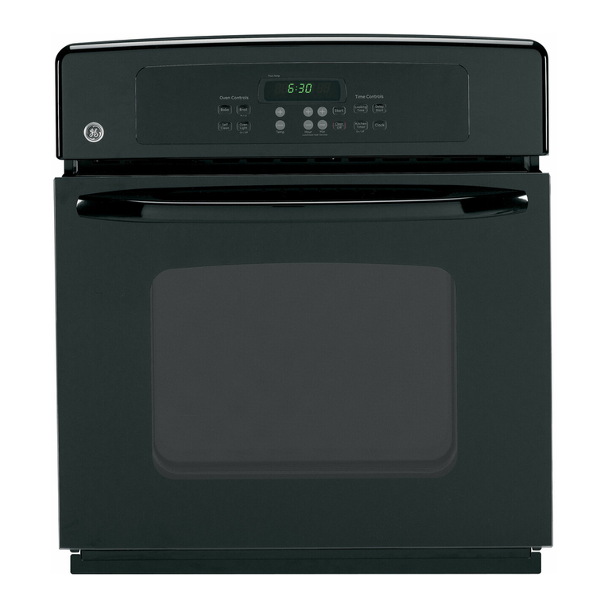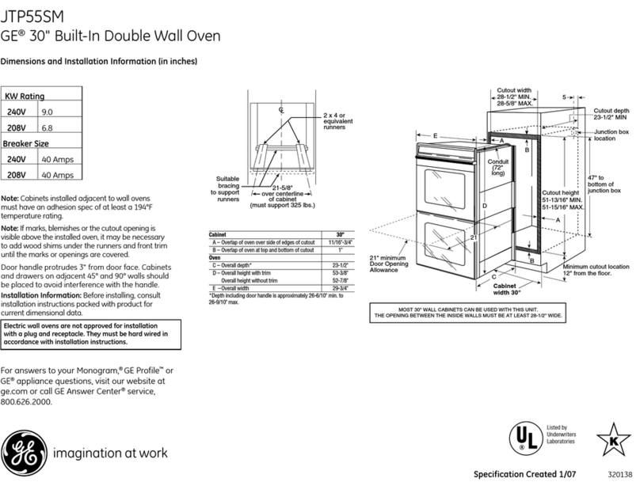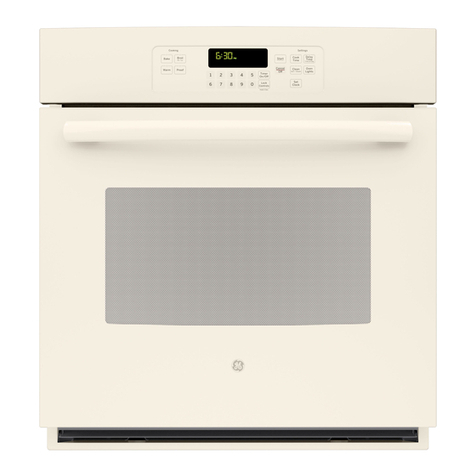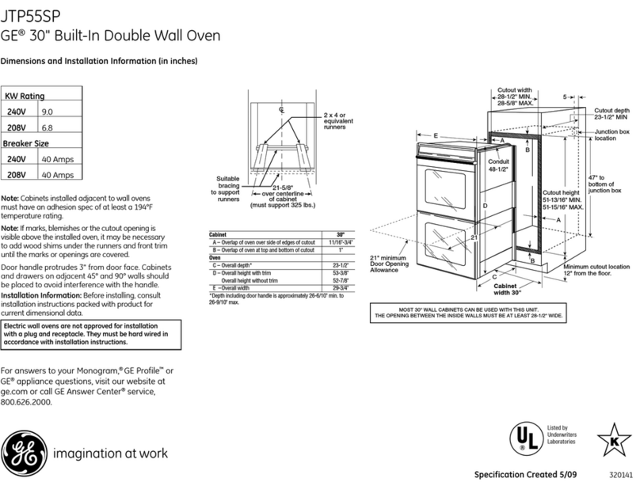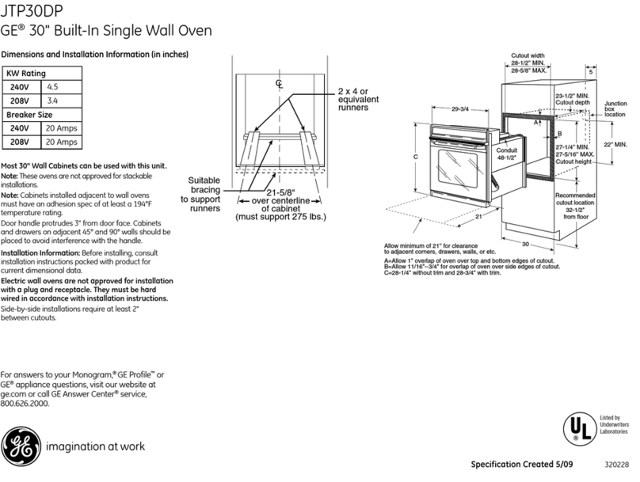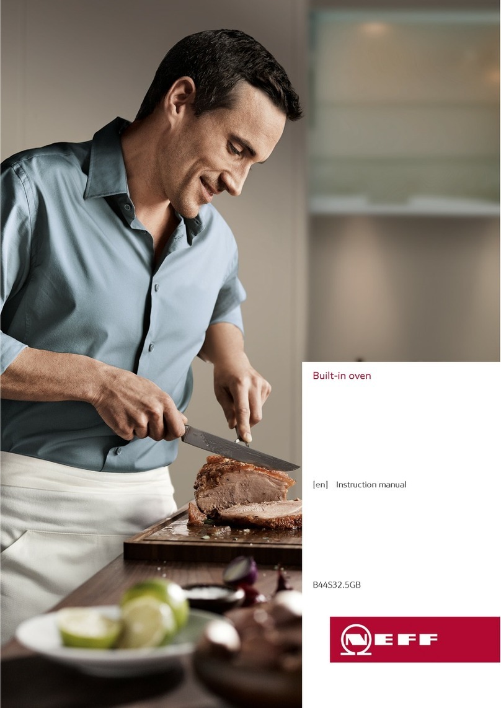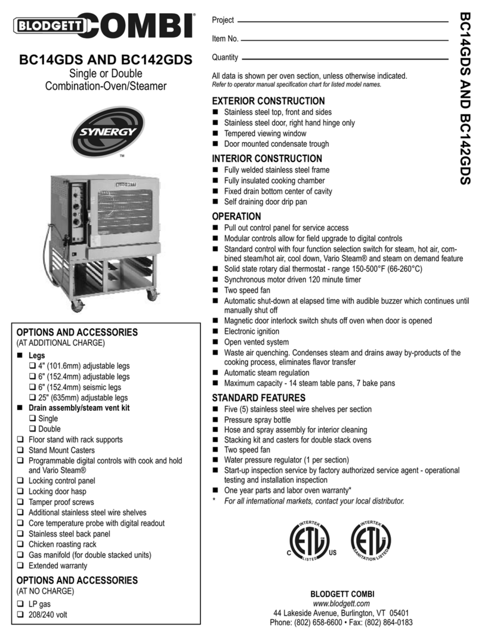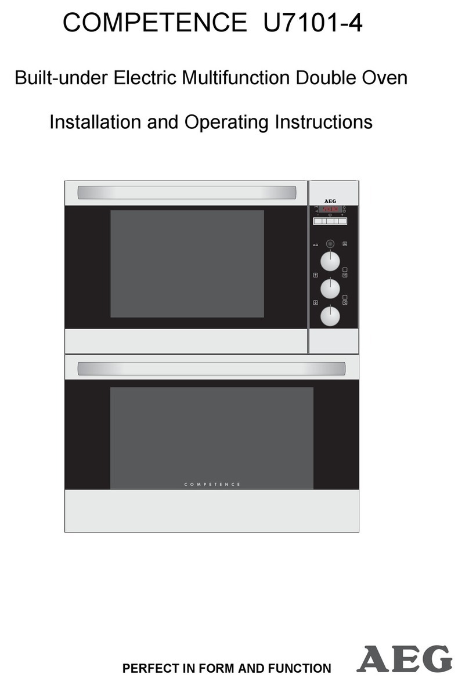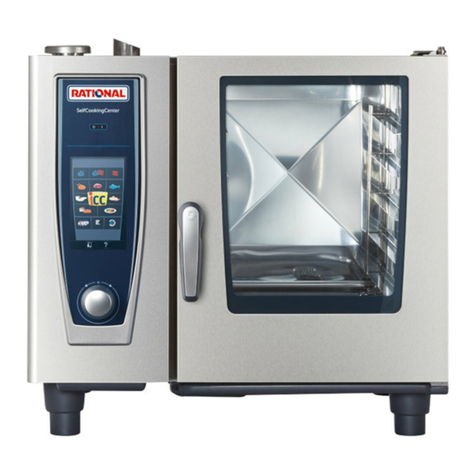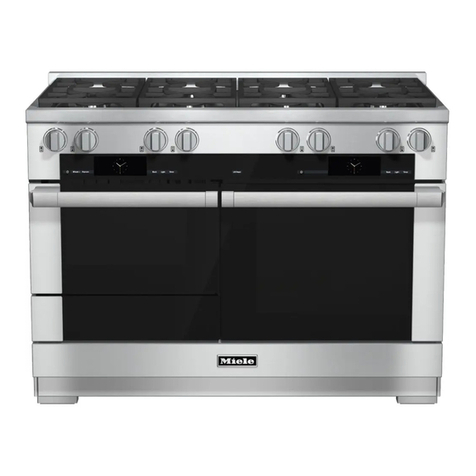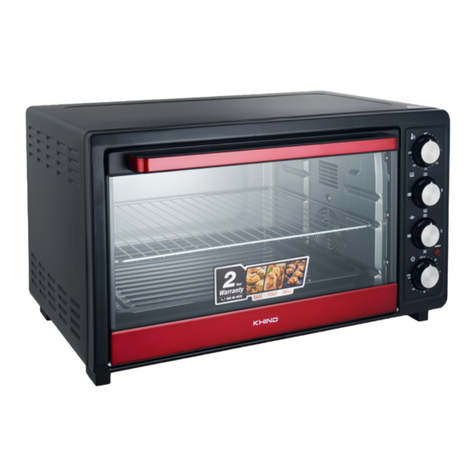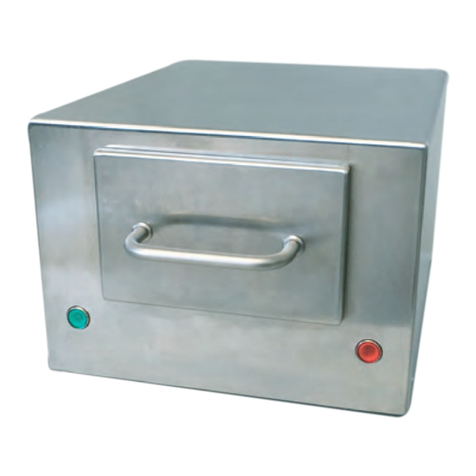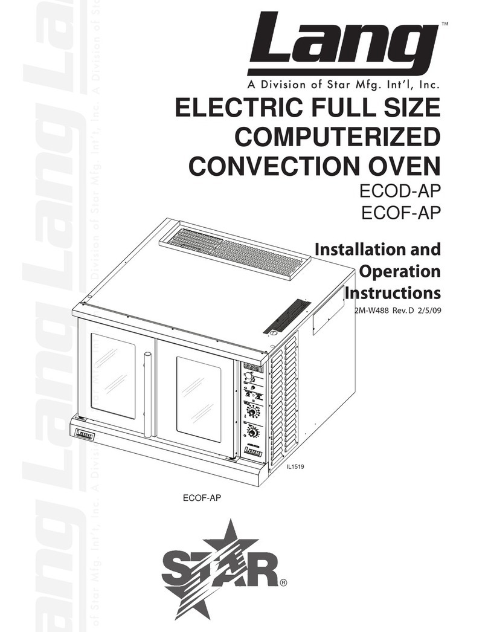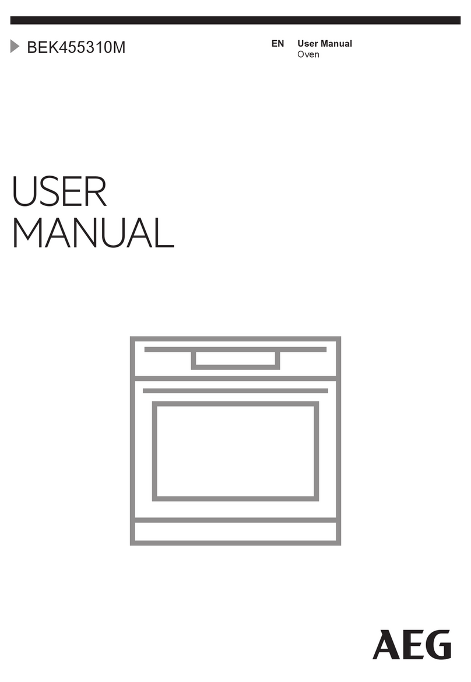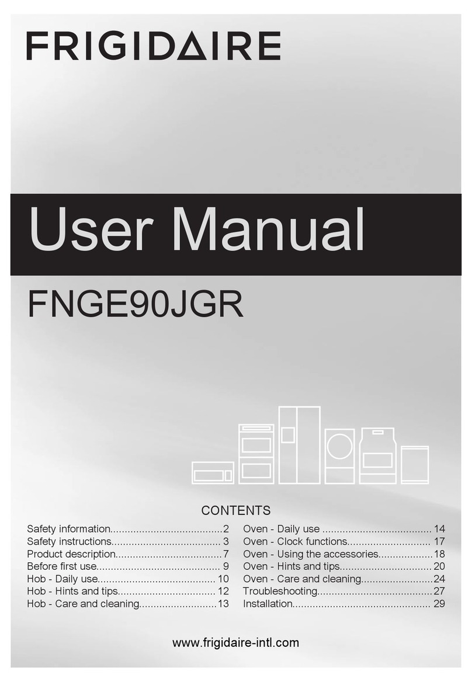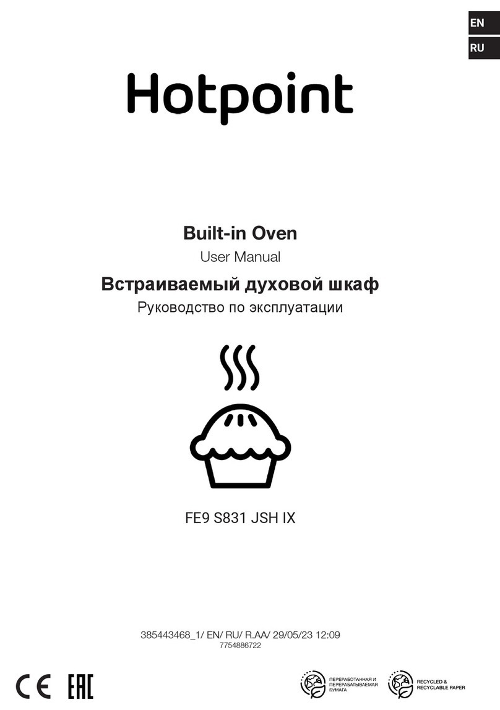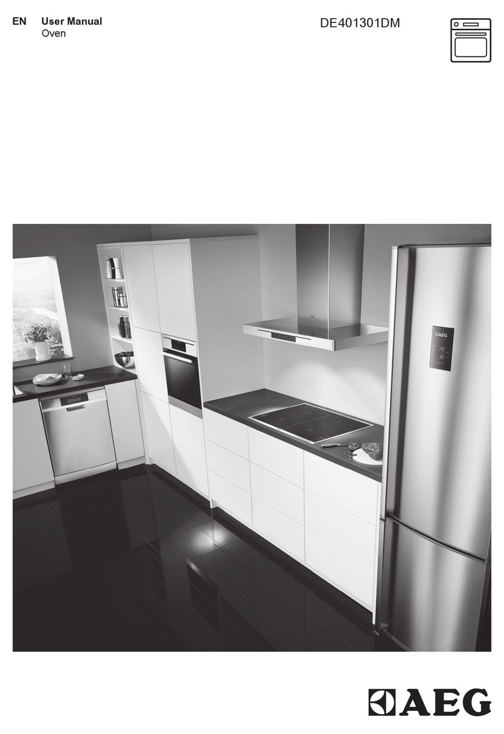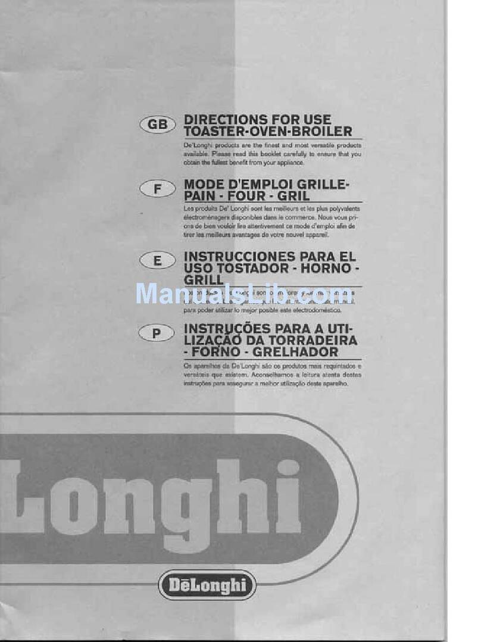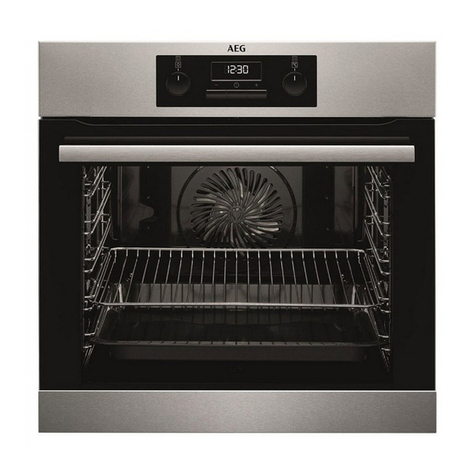INSTALLATIONINSTRUCTIONSFORYOURNEW
MONOGRAMBUILT-INOVEN
Before you begin - Read these instructions completely and carefully.
IMPORTANT - Save these instructions for local inspector's use.
IMPORTANT - OBSERVE ALL GOVERNING CODES AND ORDINANCES.
Note to Installer - Be sure to leave these instructions with the Consumer.
Note to Consumer - Keep these instructions with your Use and Care Book for future reference.
Note - This appliance must be properly grounded.
FOR YOUR SAFETY
Do net store or use gasoline or
_k other flammable vapors and liq-
uids in the vicinity of this or any
giber appliance.
IMPORTANT SAFETY
INSTRUCTIONS
Be sum your oven is Installed properly by a qualified
installer or service teehnlclan.
Be sure the oven is securely installed in a
cabinet that is firmly attached to the house
structure. Weight on the oven door could
cause the oven to tip and result in Injury.
Never allow anyone to cllmb_ sit, stand or
hang on the oven door.
Never use your oven for warming or heating the
room. Prolonged use of the oven without adequate
ventllstlon can be hazardous.
I
Make sure you do not tip the unit forward I
during installation or you may bend the I
Lower Side Trim.
TOOLS YOU WILL NEED
3/32" Drill Bit
Electric or Hand Drill
FISt Bladed and Phillips Screwdriver
Pencil
Ruler or Tape Measure and Straightedge
Hand Saw or Saber Saw
#20 Torx Head Bit
ELECTRICAL REQUIREMENTS
CAUTION: The electrical power
to the oven supply line must be
shut off while line connections
ore being made. FaRure to do so
could result in serious injury or
death.
Pub. No. 31-10123 SR10182
Thla appliance must besupplied with the proper voltage
and frequency, and connected to an Individual, properly
grounded branch €Ircuit, protected by a circuit breaker
or fuse, having mpemge as noted on rating plate.
(Rating plate Is located on oven frame.)
We recommend you havethe electricalwiring and hookup
of your oven done by aqualified electrician. After
installation, have the electrician show you where your
main range disconnect is located.
Check with your local utilities for electrical codes which
apply In your area. Failure to wire your oven according
to governing codes could result in a hazardous condition.
ifthere are no local codes, your range must bewired and
fused to meet the requirements of the National Electrical
Code, ANSI/NFPA No. 70-1990. You can get a copy by
.writing: National Fire Protection Association
Battery March Park
Quincy, MA 02269
You must use a three-wire, single-phaea A.C. 208Y/120
Volt or 120/240 Volt, 60 Hertz electrical system. If you
connect to aluminum wiring, properly installed
connections approved for use with aluminum wiring
must be used.
DIMENSIONS AND CLEARANCES
Cabinet space must be provided to enclose the re-
ceseed part of your built-in oven. SINGLE OVEN
INSTALLATION-See Figure 1 for all necessary dl-
mansions. DOUBLE OVEN INSTALLATION--See
Figure 2 for all necessary dimensions, it Isbest to make
a template to insure accurate cutting.
Place the bottom of the template on a level base fine,
above the floor. See Dimension E in Fig. 1 (Single Oven)
on page 2, or Fig. 2 (Double Oven) on page 3.
See page 4, Fig. 3 for cutout dimensions to install a
single built-in oven under approved cooktop models.
INT316-2 1


