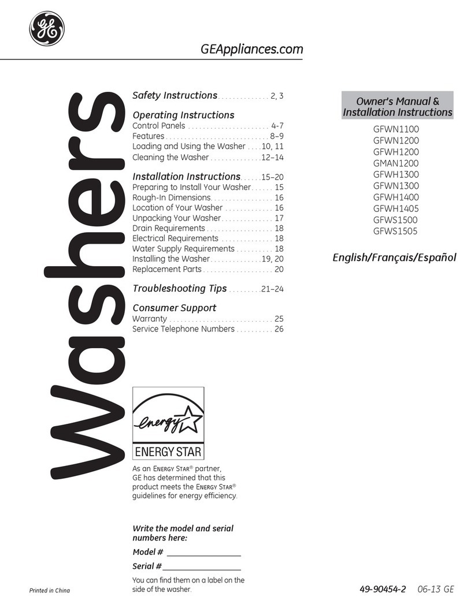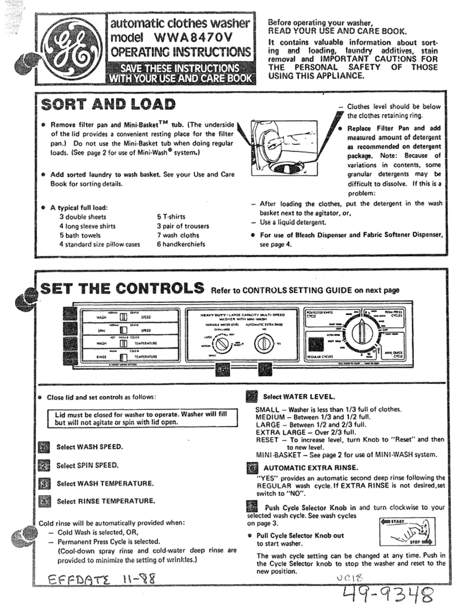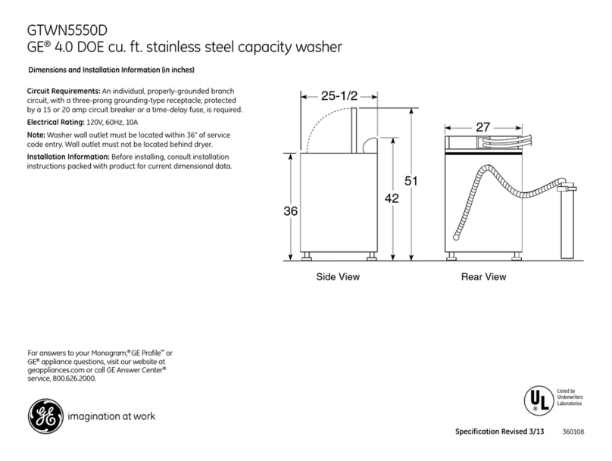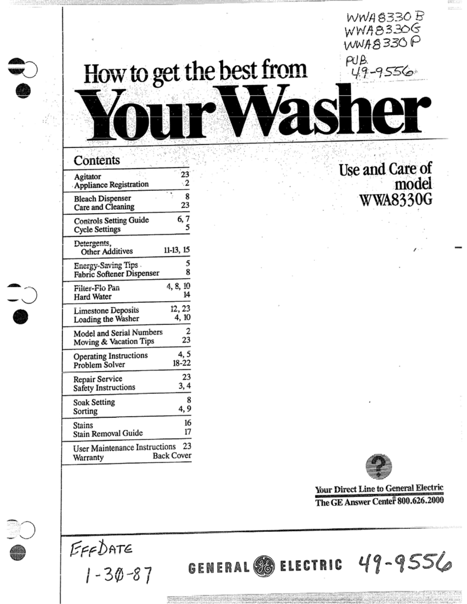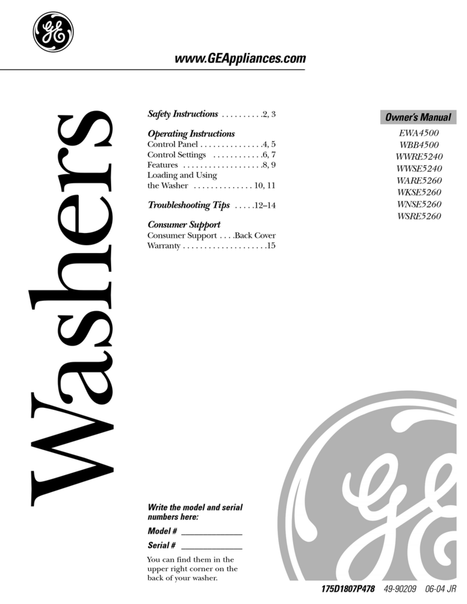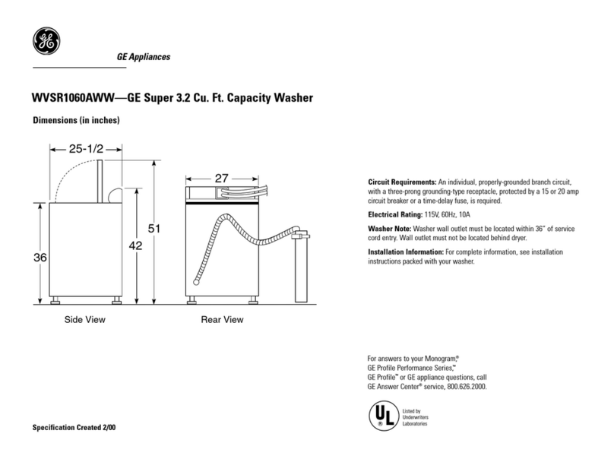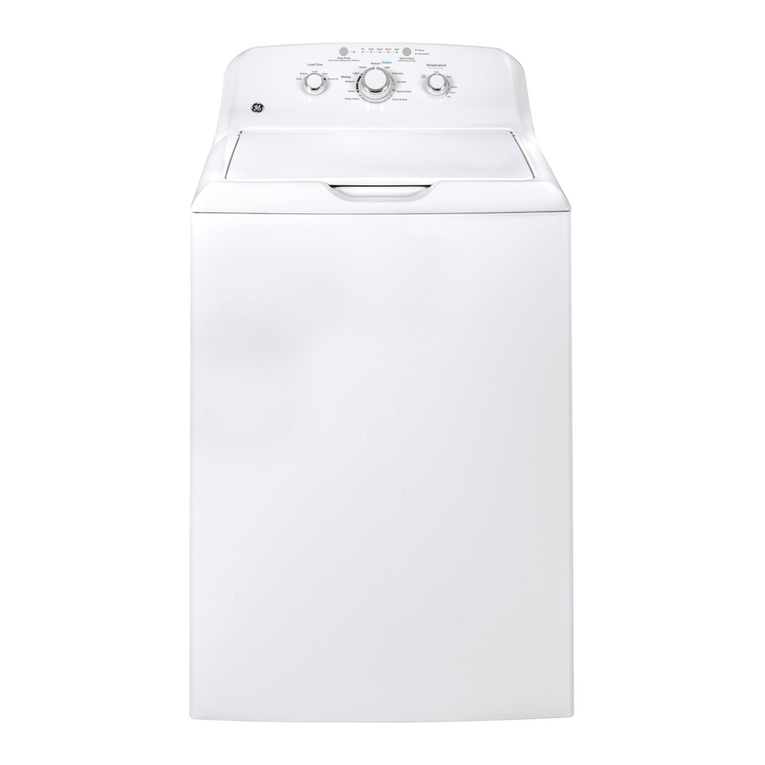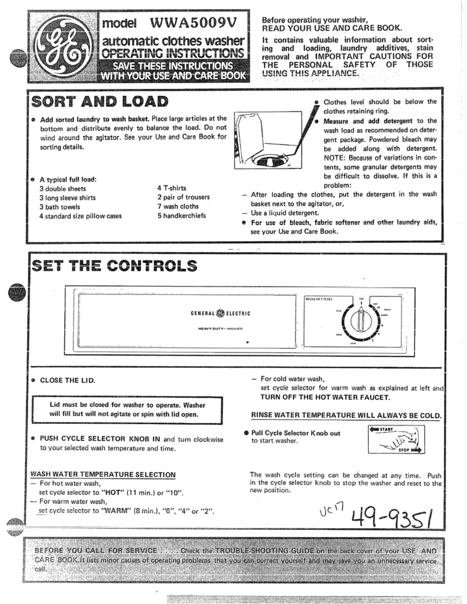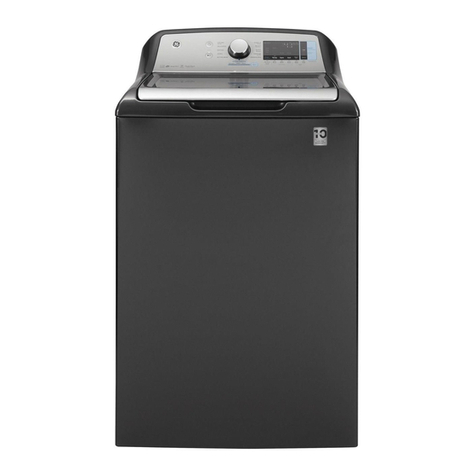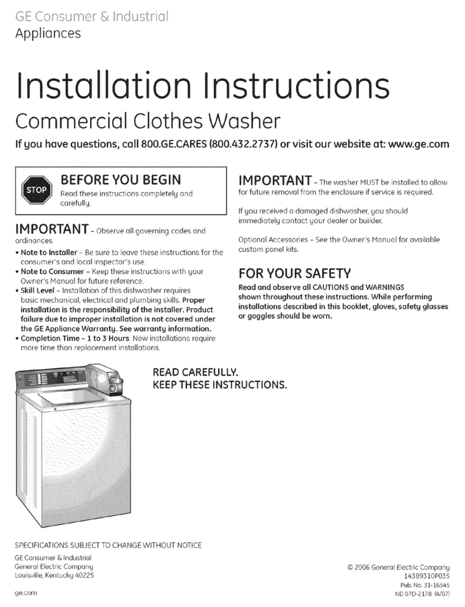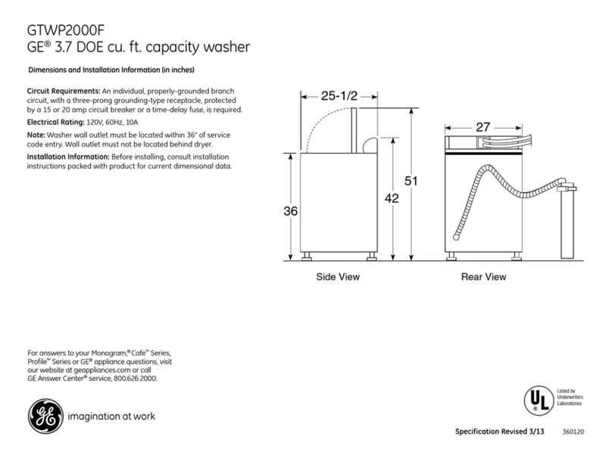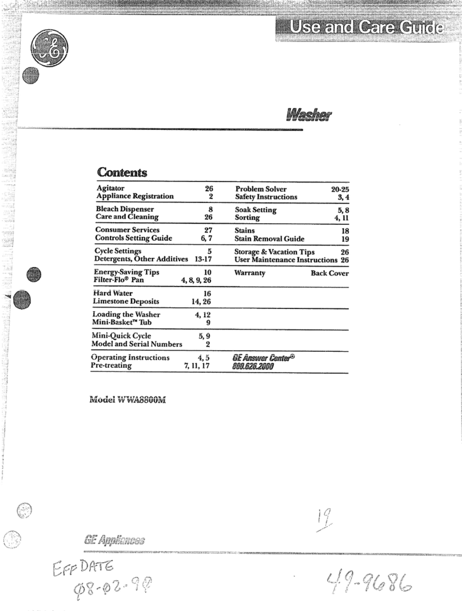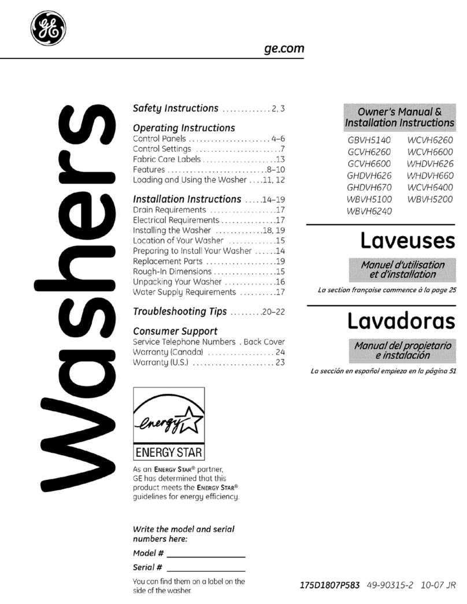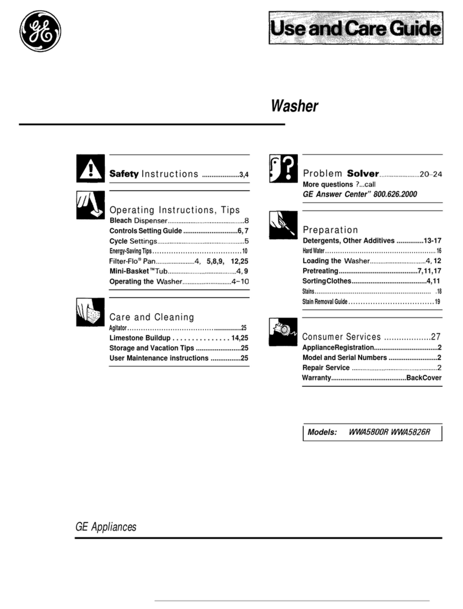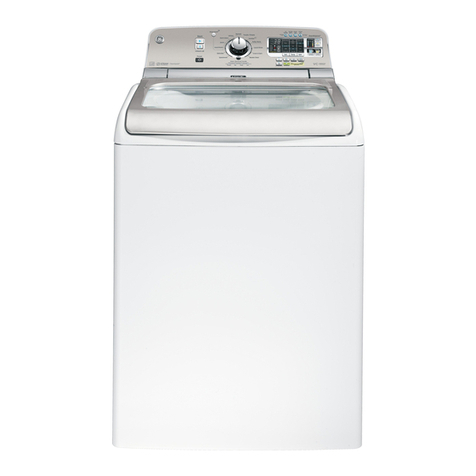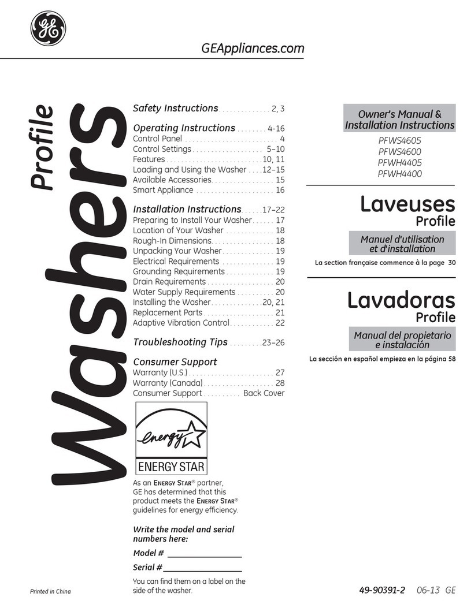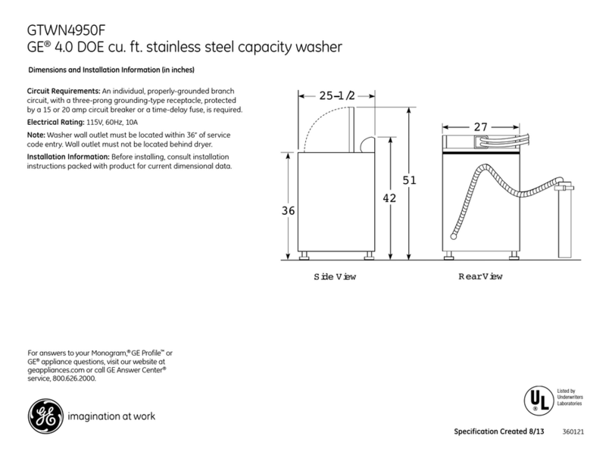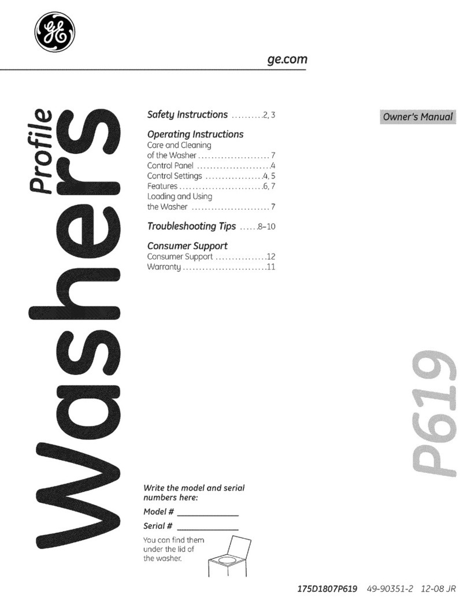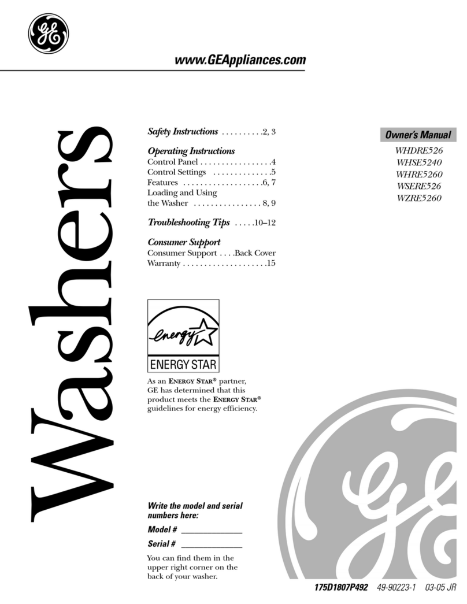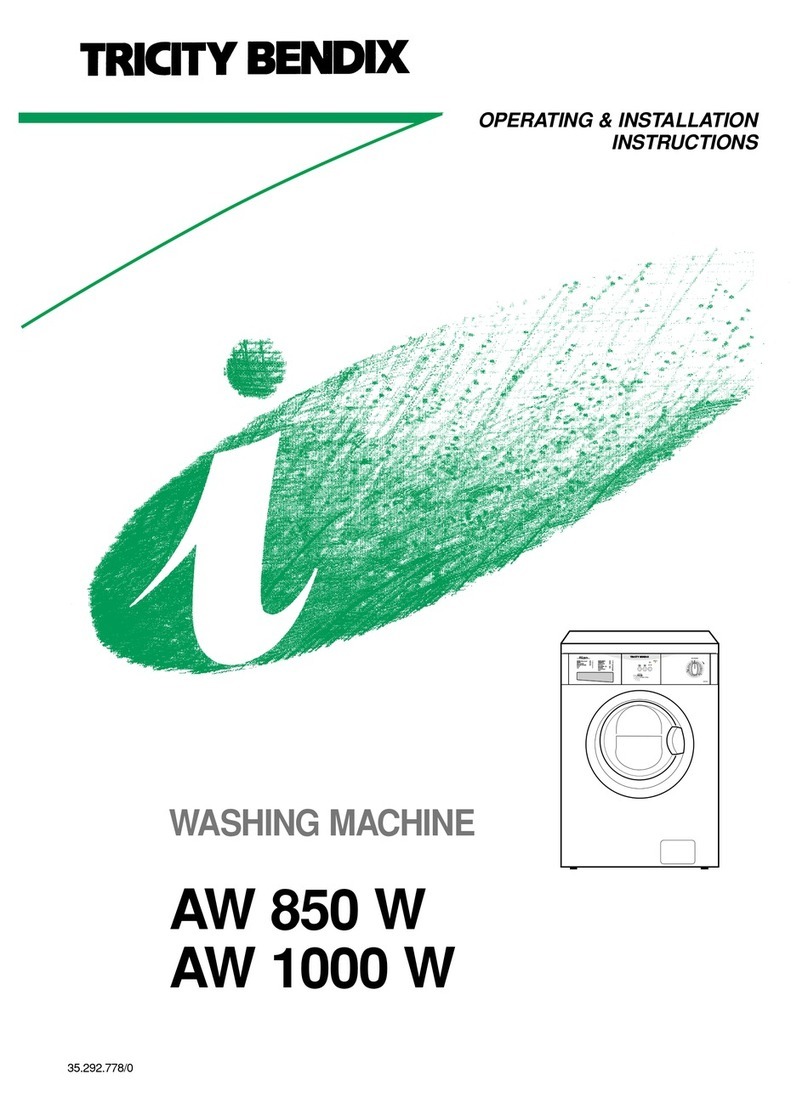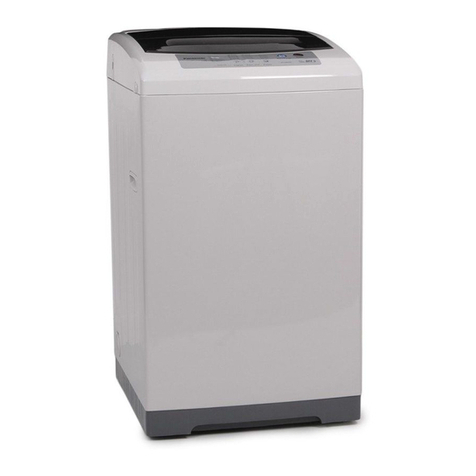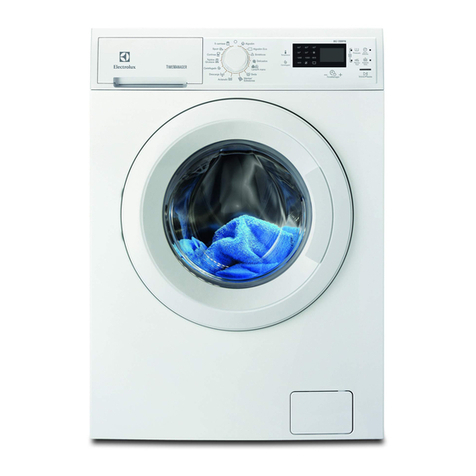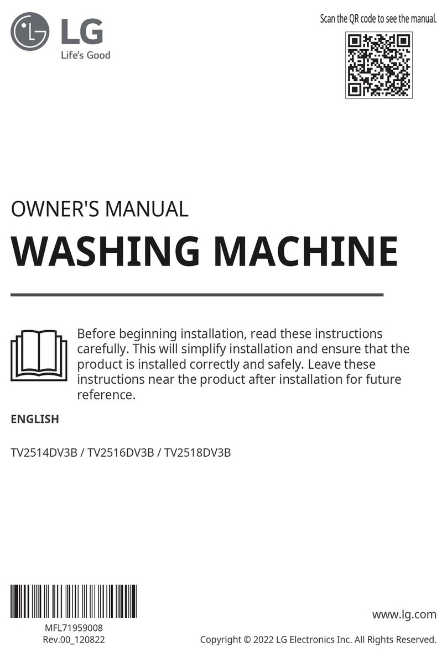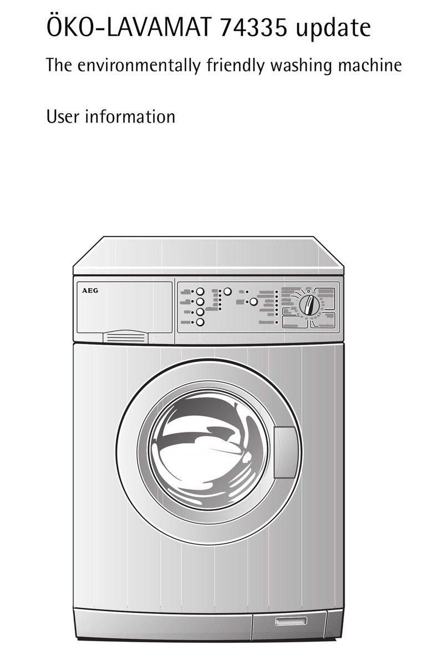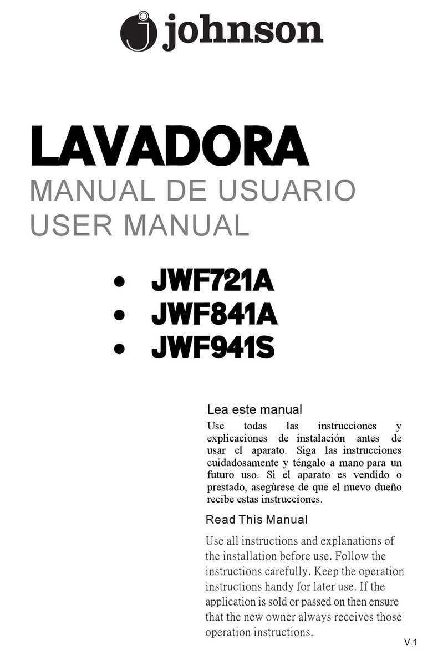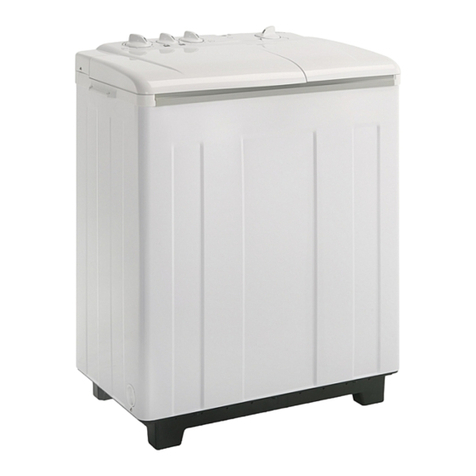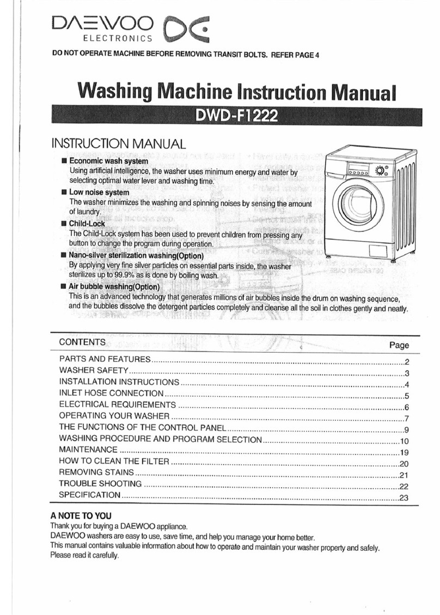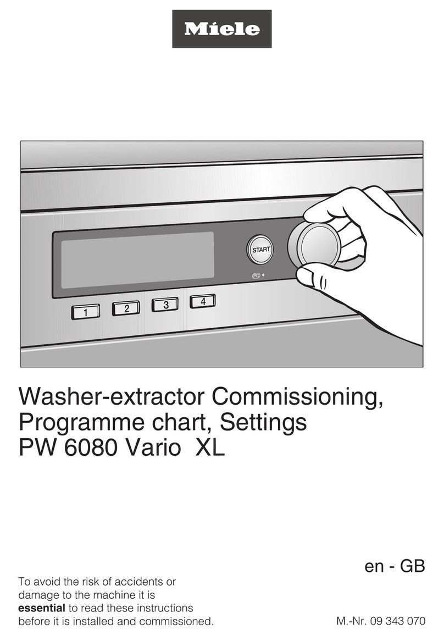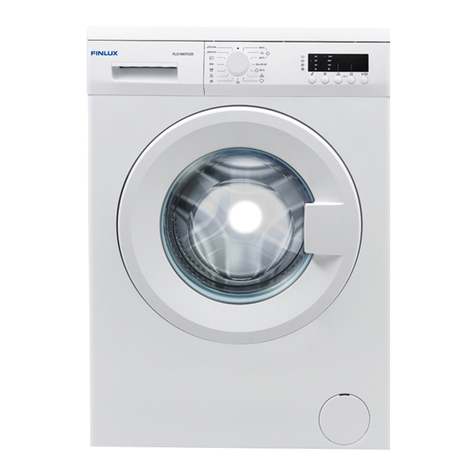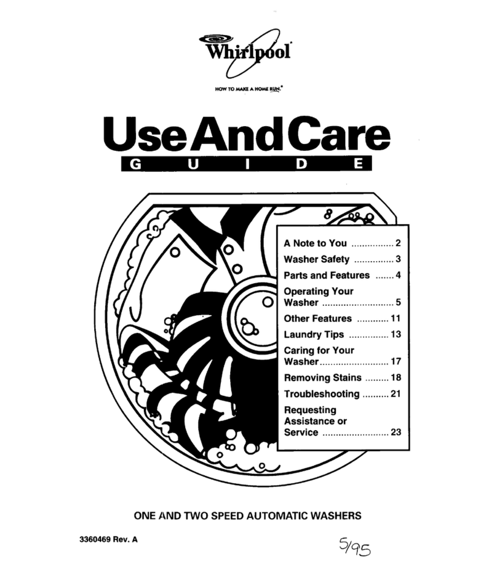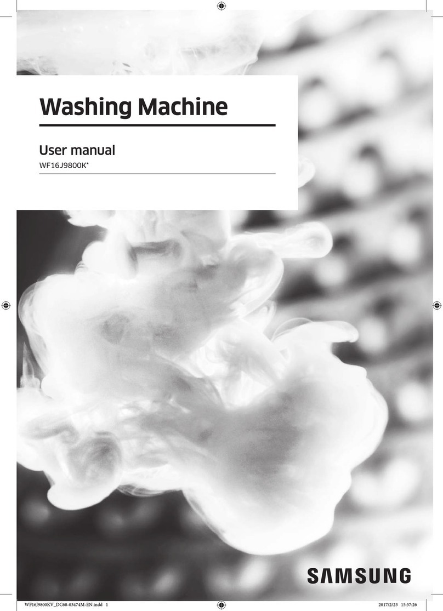Listed by
Underwriters
Laboratories
For answers to your Monogram,® Profile™
Series or GE®appliance questions, visit our
website at geappliances.com or call GE
Answer Center®service, 800.626.2000.
Stacked Dimensions (in inches)
HOLD3SECSTO
LOCK&UNLOCK
CONTROLPANEL
POWER
START
PAUSE
E
STIMATED
T
IME
R
EMAINING
SOIL
POWER
START
PAUSE
HEAVY
NORMAL
LIGHT
EXTRALIGHT
SPIN
HIGH
MEDIUM
LOW
NOSPIN
EXTRAHIGHEXTRAHEAVY
TEMP
HOT
SANITIZE
WARM
COLD
TAPCOLD
SPEEDWASH
RINSE&SPIN
DRAIN&SPIN
DELICATES
HANDWASH
WHITES/ HEAVYDUTY
WRINKLEFREE
ACTIVEWEAR
COLORS/NORMAL
BASKETCLEAN
BLEACHONLY
EXTRARINSE
DELAYSTART
SIGNAL
HOLD3SECSTO
LOCK&UNLOCK
CONTROLPANEL
MYCYCLE
HOLD3
SECONDS
TOSTORE
WASH RINSEPRESPINEXTRA
DOORLOCKED
DELAY
ADJUST
TIMEDRY HOLD3SECSTO
LOCK&UNLOCK
CONTROLPANEL
POWER
START
PAUSE
E
STIMATED
T
IME
R
EMAINING
HIGH
MEDIUM
LOW
EXTRALOW
ANTI-BACTERIAL
10
20
30
40
50
60
70
80
MOREDRY
DRY
LESSDRY
DAMP
EXTRADRY
WARMUP
SPEEDDRY
DELICATES
COTTONS
WRINKLEFREE
ACTIVEWEAR
MIXEDLOAD
EXTENDTUMBLE
DELAYSTART
DAMPALERT
ADJUST
TIMEDRY
TIMEDRY
SENSORDRY
NOHEAT
AIRFLUFF
TIMEDDRY
DEWRINKLE TIME SENSOR
TEMP
HOLD3SECSTO
LOCK&UNLOCK
CONTROLPANEL
SIGNAL
POWER
START
PAUSE
DRYING COOLDOWNDAMP
CLEANLINTFILTERDELAY
Specification Revised 3/13 360422
WCVH4800K/4815K
GE®2.2 DOE Cu. Ft. Capacity Frontload Washer with Stainless Steel Basket
Special Installation Requirements:
• Drain hose extension part number WH41X10082 (sold separately)
Stacked Installation:
• Kit for stacking dryer over washer are is not included with the washer.
Order part no. GE24STACK.
Alcove or Closet Installation:
• If your dryer is approved for installation in an alcove or closet, it will be
stated on a label on the dryer back.
• The dryer MUST be exhausted to the outside with the exeption of the condensing dryer.
• Minimum clearances between dryer cabinet and adjacent walls or other surfaces are:
0" either side, 3" front and rear
• Minimum vertical space from floor to overhead cabinets, ceilings, etc. is 52".
• Closet doors must be louvered or otherwise ventilated and must contain a
minimum of 60 sq. in. of open area equally distributed. If this closet contains
both a washer and a dryer, doors must contain a minimum of 120 sq. in. of
open area equally distributed.
• No other fuel-burning appliance shall be installed in the same closet with a gas dryer.
Bathroom or Bedroom Installation:
• The dryer MUST be exhausted to the outdoors with the exeption of the condensing dryer.
• The installation must conform with the local codes, or in the absence of
local codes, with the National Electric Code and National Fuel Gas Code,
ANSI Z223 for gas dryers.
Minimum Clearance other than Alcove or Closet Installations:
• Minimum clearances to combustible surfaces 0" both sides, 3" rear.
For more information on venting kits and accessories,
please call 1-800-GE-CARES.
