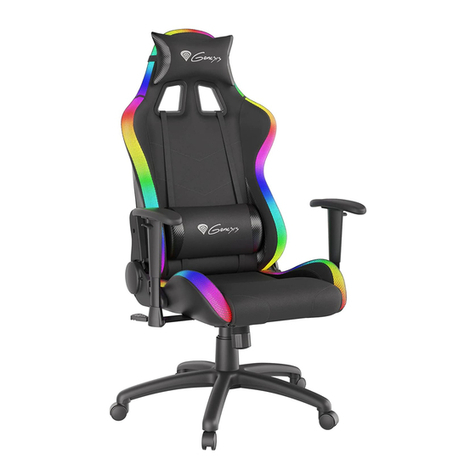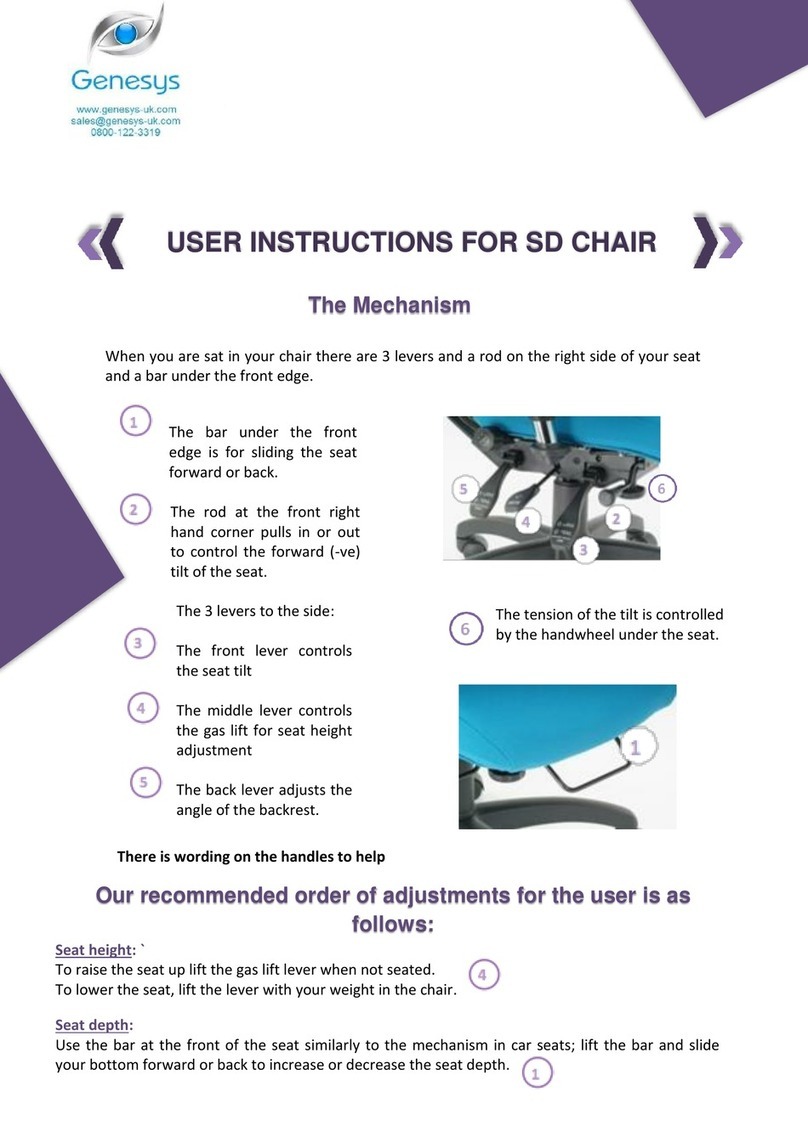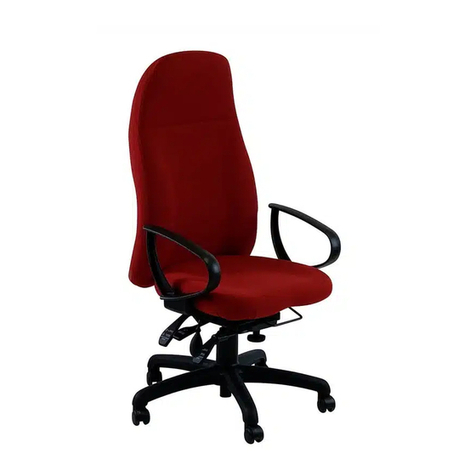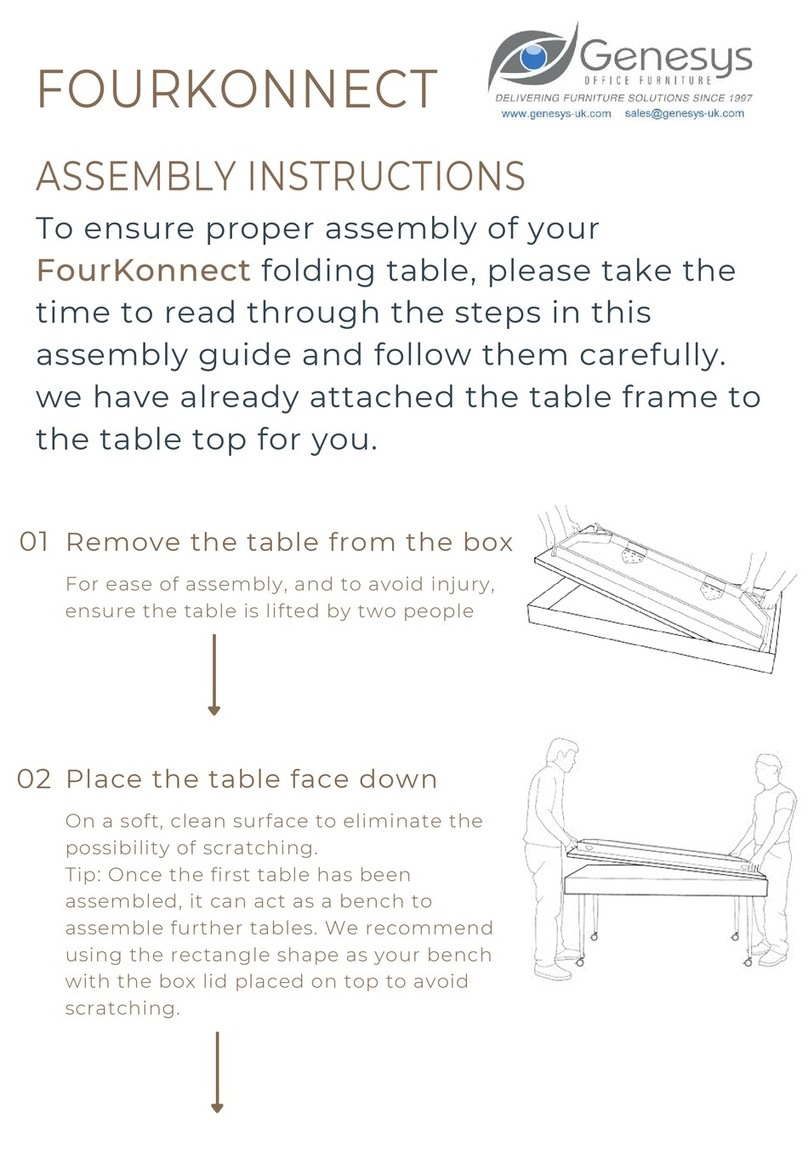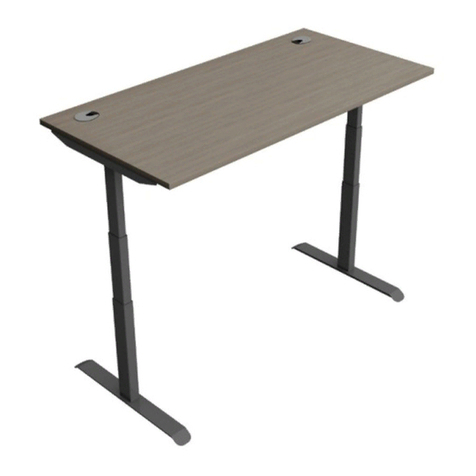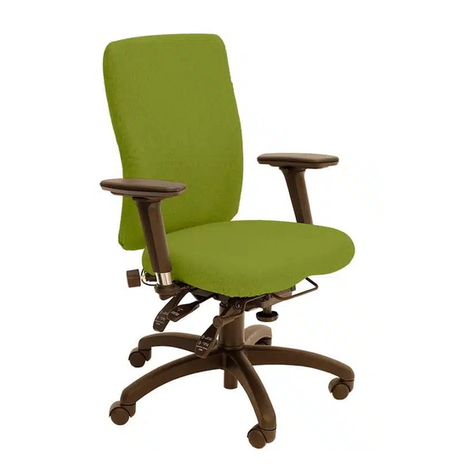
123
Back Mesh Panel Installation
Mesh back panels can be attached at any time
after the bay has been assembled.
1. Push the arrow tip of the cable tie through the
hole on the back of the upright.
2. Position the mesh as required and loop the tie
around the outer wire of the mesh.
3. Repeat the process along the whole height of
the bay and on both sides of the mesh. Use as
many ties as required - approx 2-3 ties per meter
per side. To cover the whole back of the bay, you
will need to use 2 or more mesh panels and use
basic cable ties to join the panels together.
4. To prevent goods falling off at the back behind
the shelf and the mesh, push the black clip onto
the edge of the shelf and run through another
cable tie to connect the clip and the back mesh.
Use the clip on every 2nd shelf.
Hook-in Back Cladding Installation
Depending on the height of the bay, use a
combination of 400 and 500 mm tall panels.
Do not use any bracing on bays with hook-in back
cladding.
1. Place the first back cladding pannel to the back
of the bay by inserting the hooks on the panel to
the vertical slots at the back of each upright.The
first panel is situated 100mm off the floor.
2. Continue placing the other panels from the
bottom up, on top of each other.
3. Insert the U Clip to both uprights just above the
top hook of the top back panel to prevent the
panels being accidentally knocked out.
2
4
Uprights
Cable Ties Back Mesh Panel
Shelf
Back Mesh Panel
Shelf
Clip
Cable Tie
1
3
EXPO BACK CLADDING Assembly Instructions






