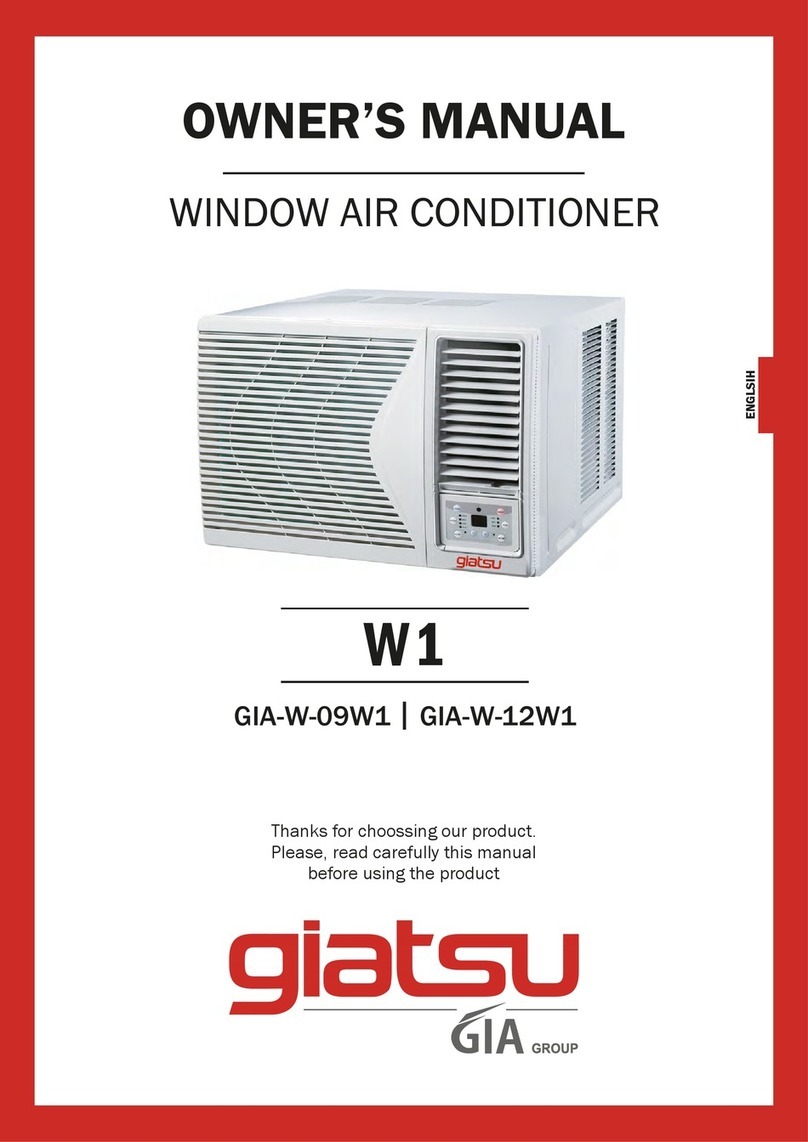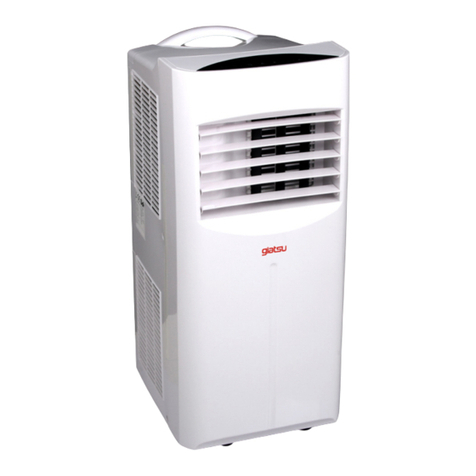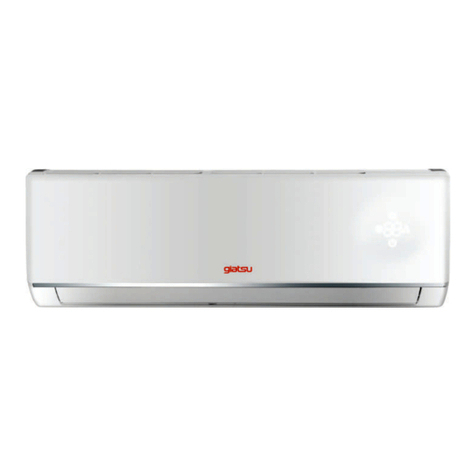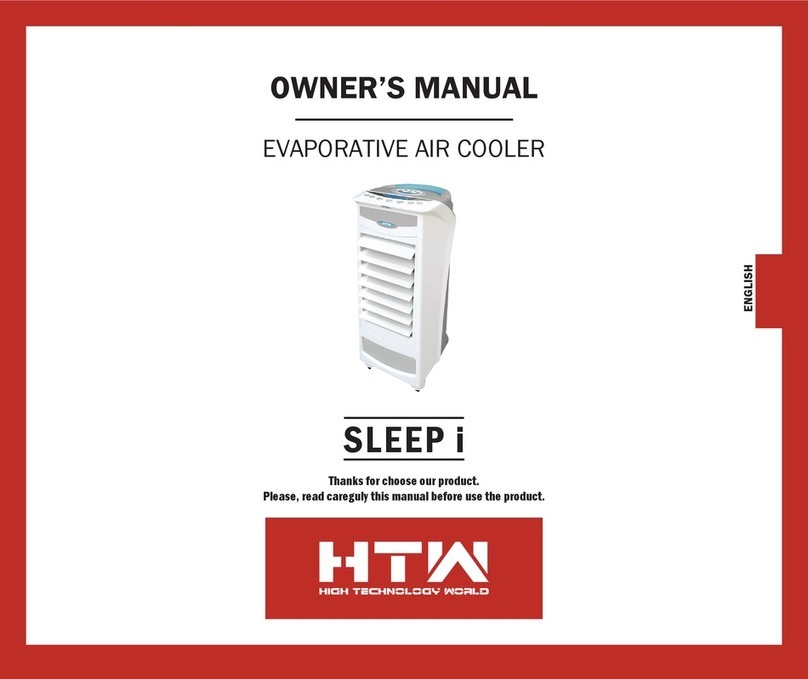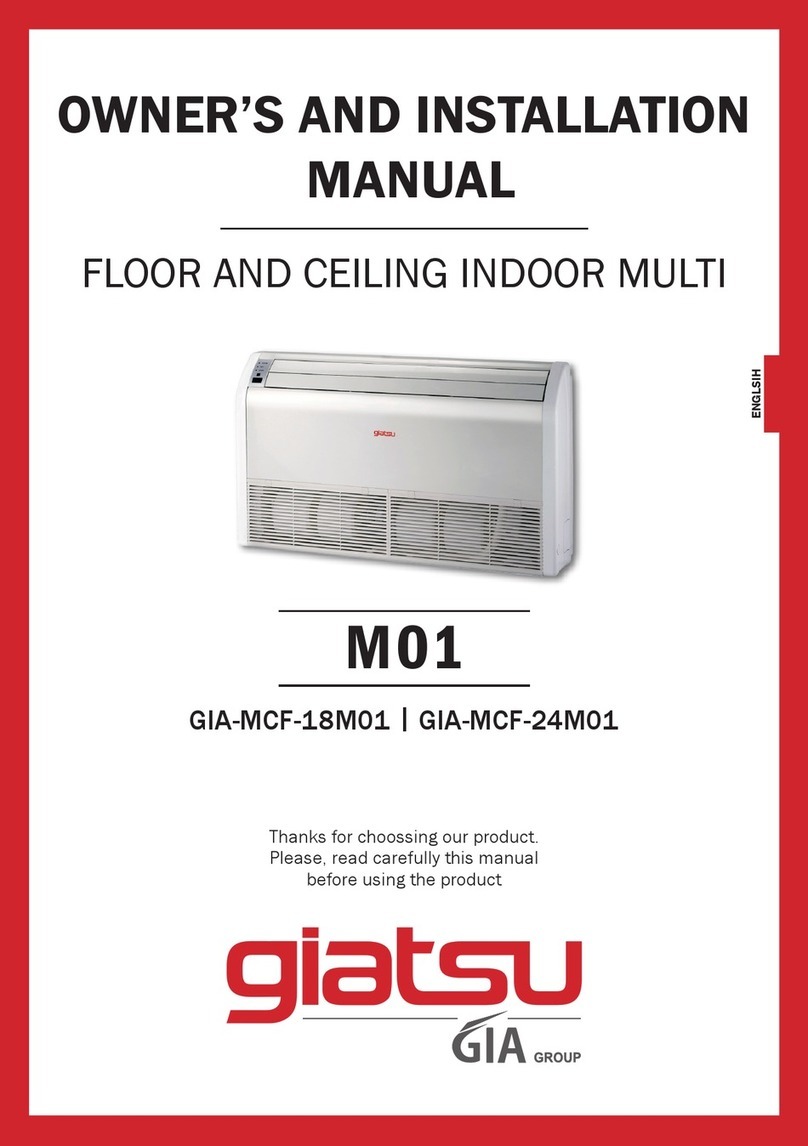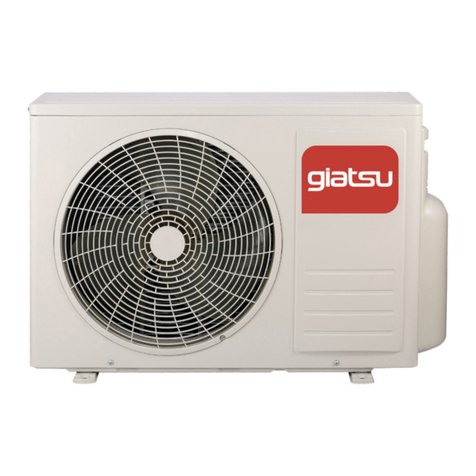GIA V4+R GIA2528WD2RN1TC User manual
Other GIA Air Conditioner manuals
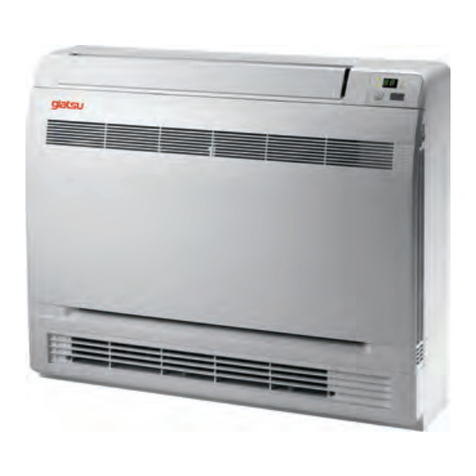
GIA
GIA Giatsu M01 User manual
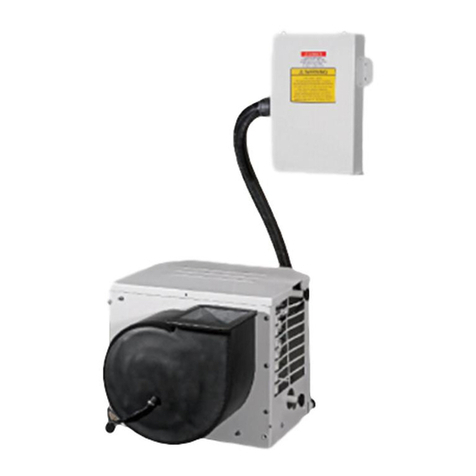
GIA
GIA Giatsu GIA-MAB-O-05Y01 Service manual
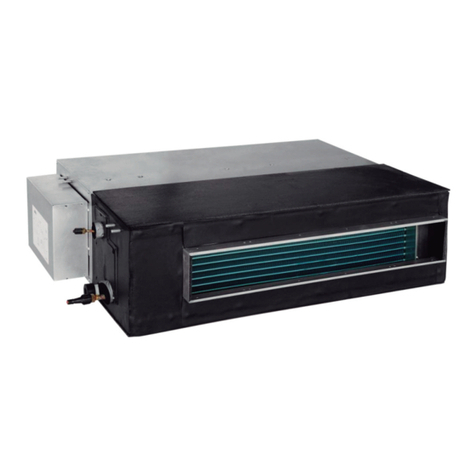
GIA
GIA GIA-MDI-09M01 Service manual

GIA
GIA GIATSU JONICA Service manual
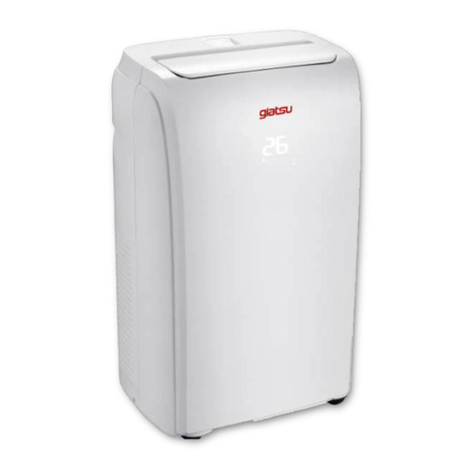
GIA
GIA Giatsu P15 User manual
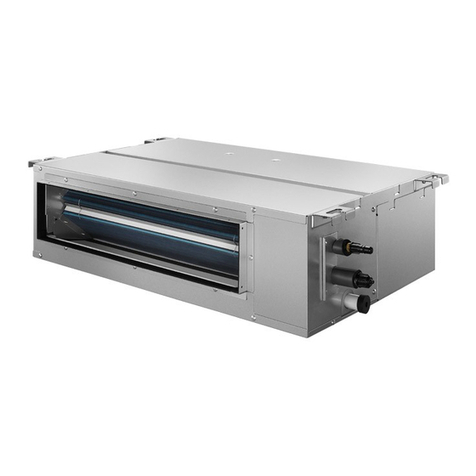
GIA
GIA HTW PREMIUM R32 Service manual
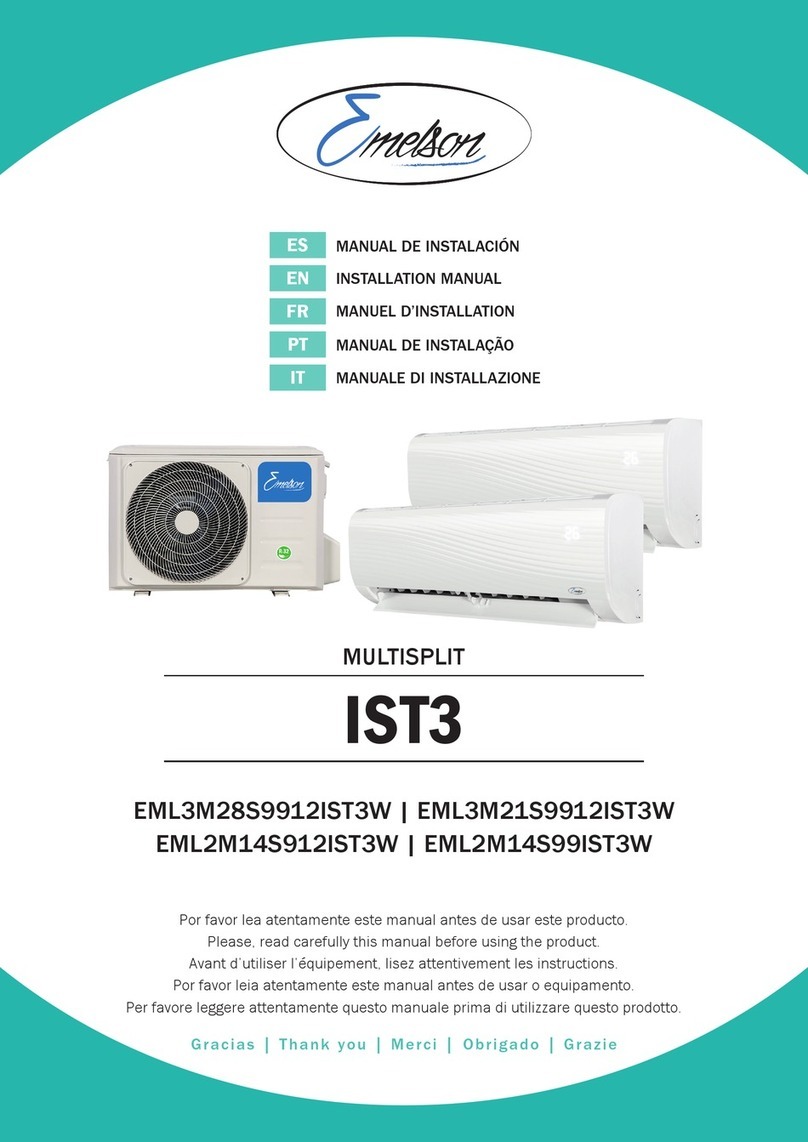
GIA
GIA Emelson IST3 User manual
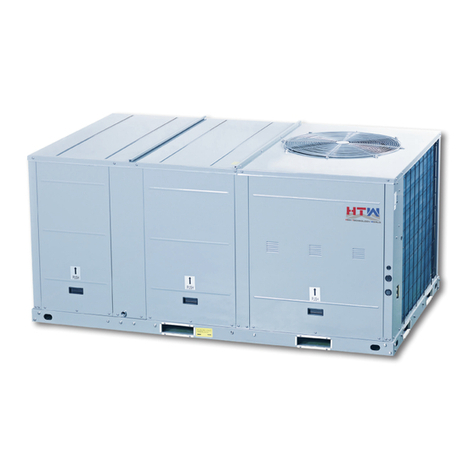
GIA
GIA HTW HTW-MRBT075HWN1R Service manual
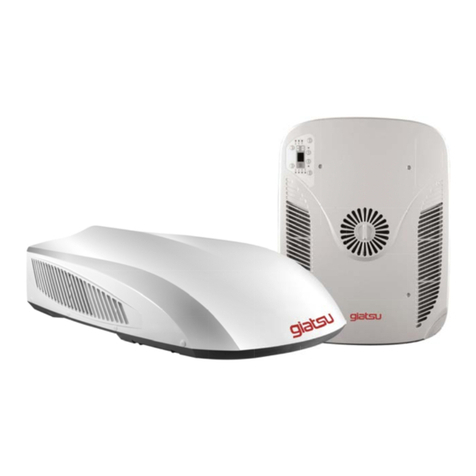
GIA
GIA GIATSU WAVE GIA-VEI-09V1 Service manual
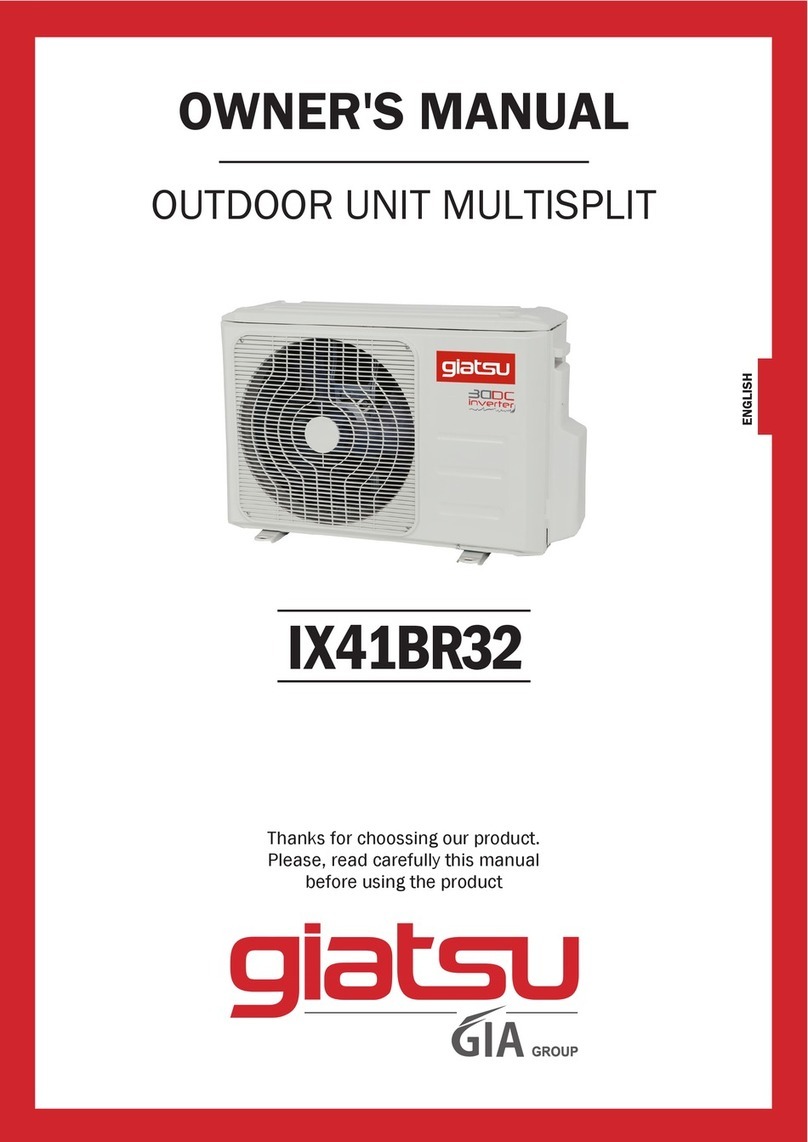
GIA
GIA Giatsu IX41BR32 User manual
Popular Air Conditioner manuals by other brands

CIAT
CIAT Magister 2 Series Installation, Operation, Commissioning, Maintenance

Bestron
Bestron AAC6000 instruction manual

Frigidaire
Frigidaire FFRE0533S1E0 Use & care guide

Samsung
Samsung AS09HM3N user manual

Frigidaire
Frigidaire CRA073PU11 use & care

Soleus Air
Soleus Air GB-PAC-08E4 operating instructions
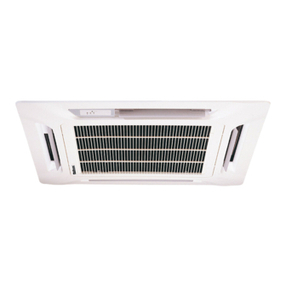
McQuay
McQuay MCK020A Technical manual
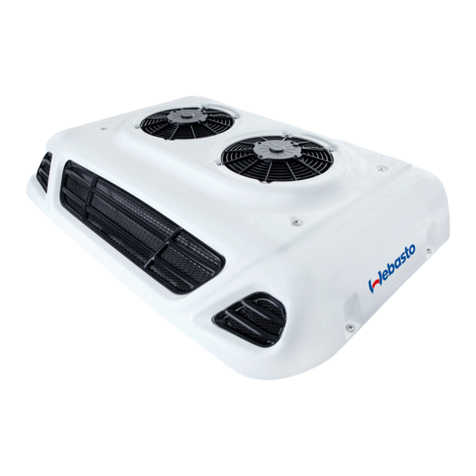
Webasto
Webasto Frigo Top 25 DS Instructions for use
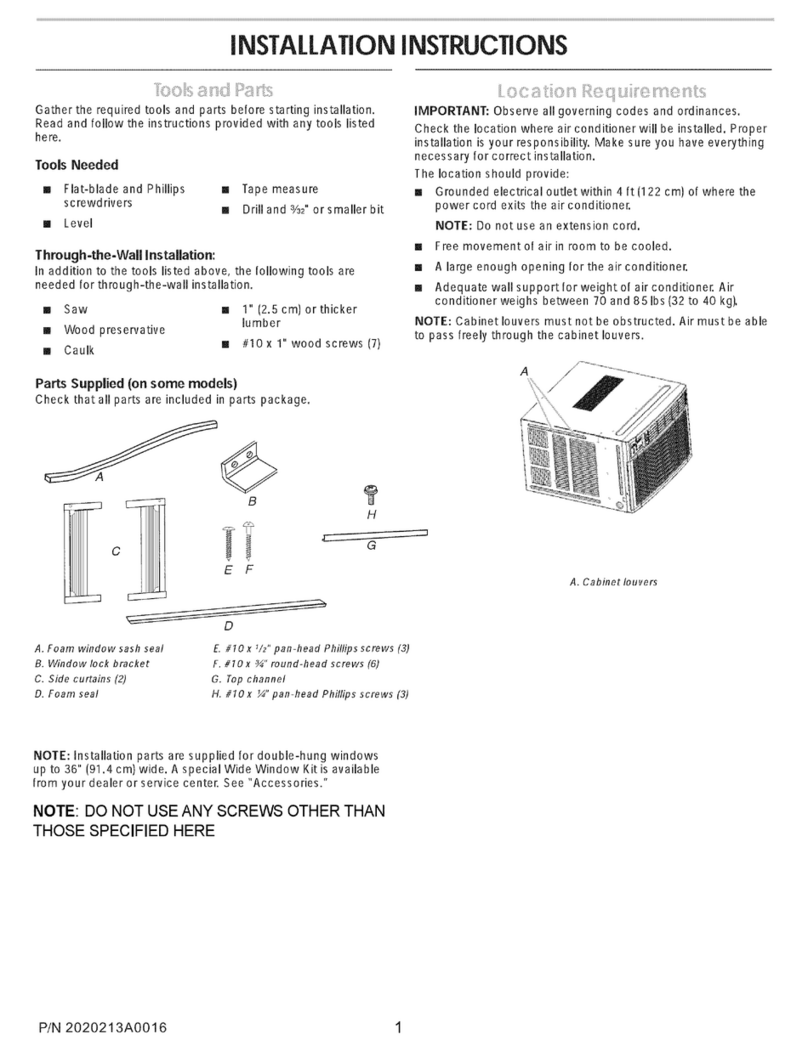
Frigidaire
Frigidaire FAZ12ES2A installation instructions
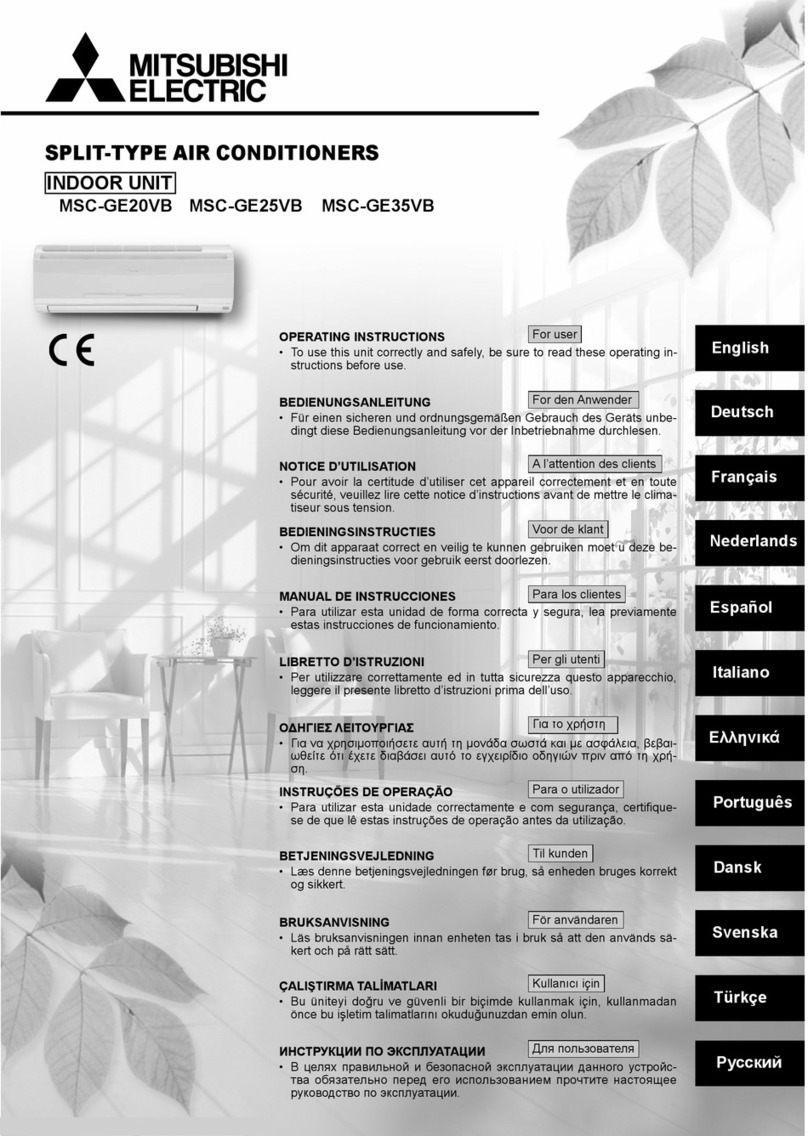
Mitsubishi Electric
Mitsubishi Electric MSC-GE20VB operating instructions

Mitsubishi Electric
Mitsubishi Electric PLA-M100EA installation manual
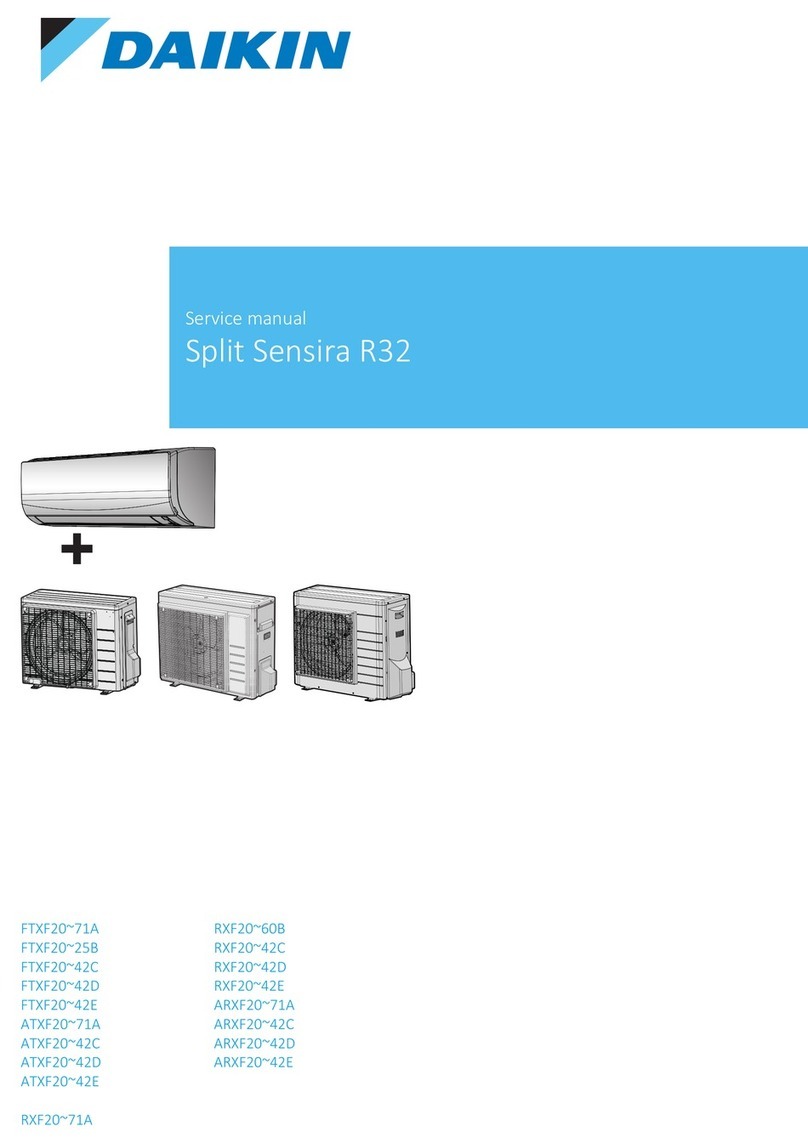
Daikin
Daikin Split Sensira R32 Service manual
