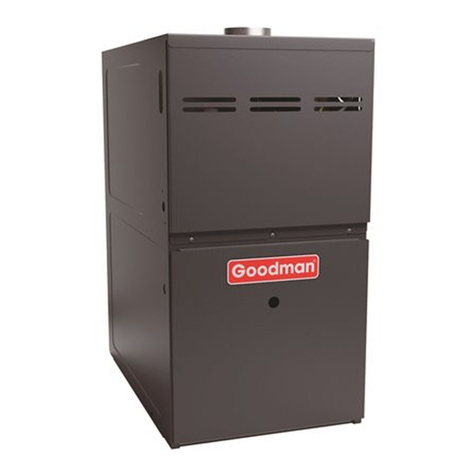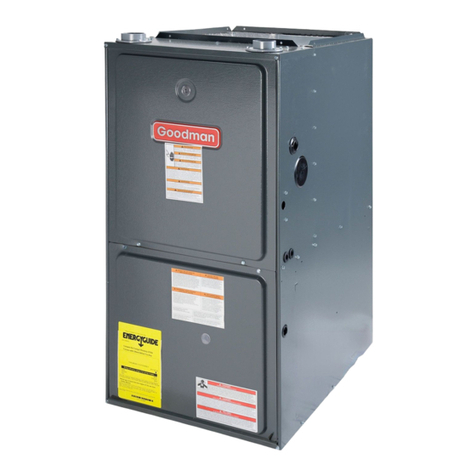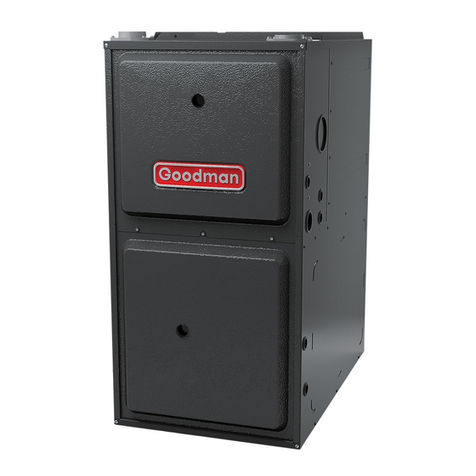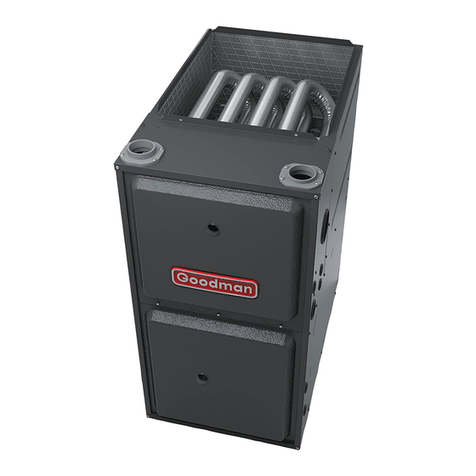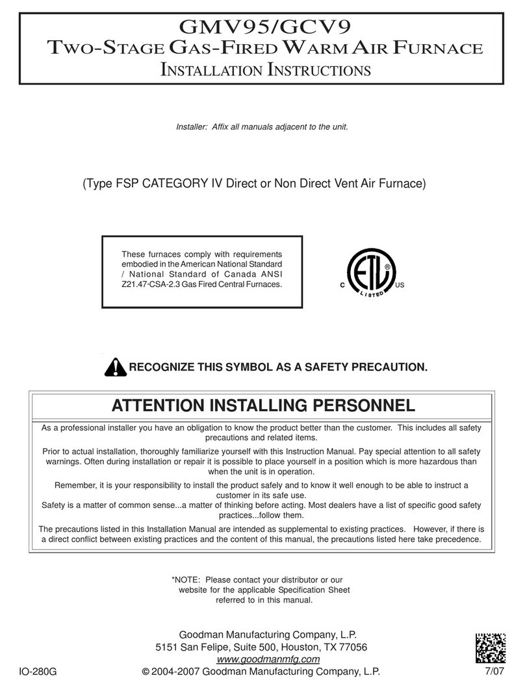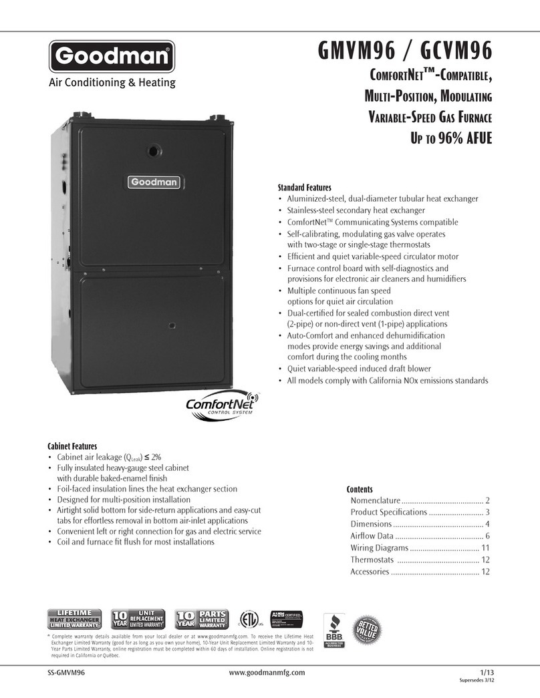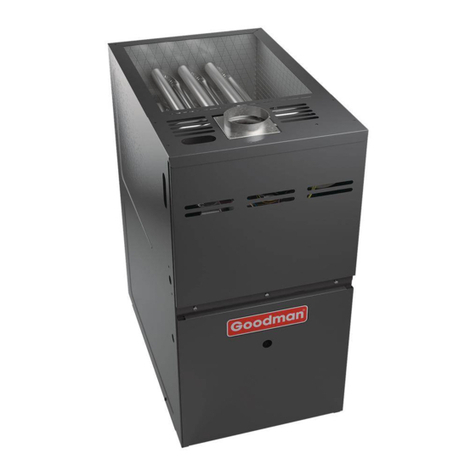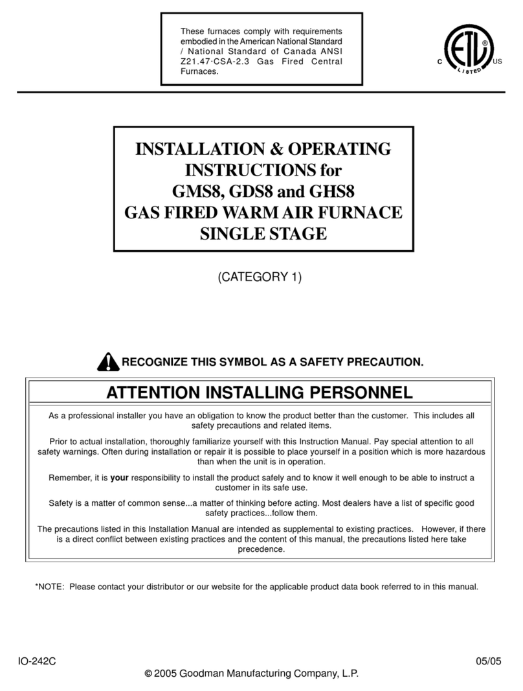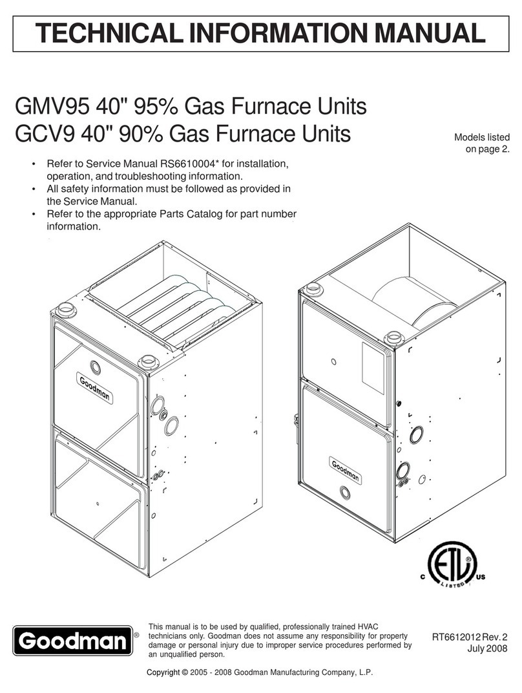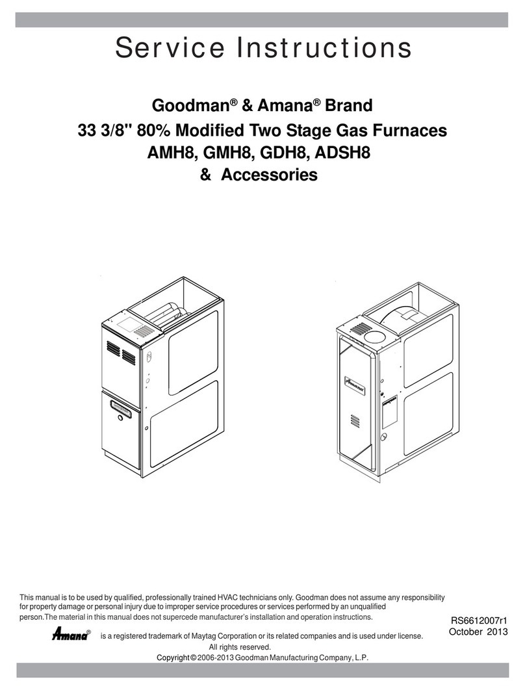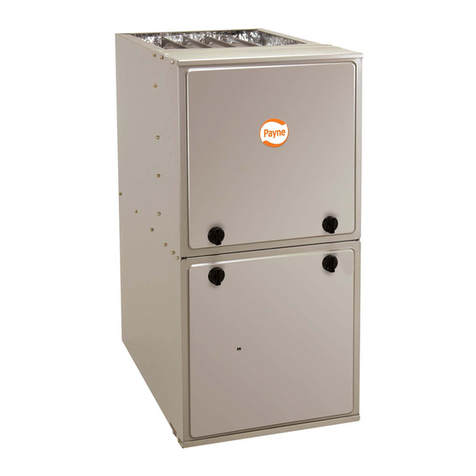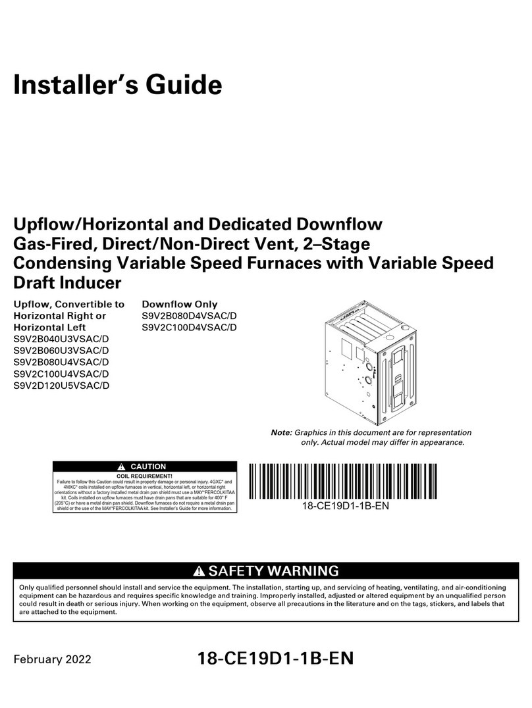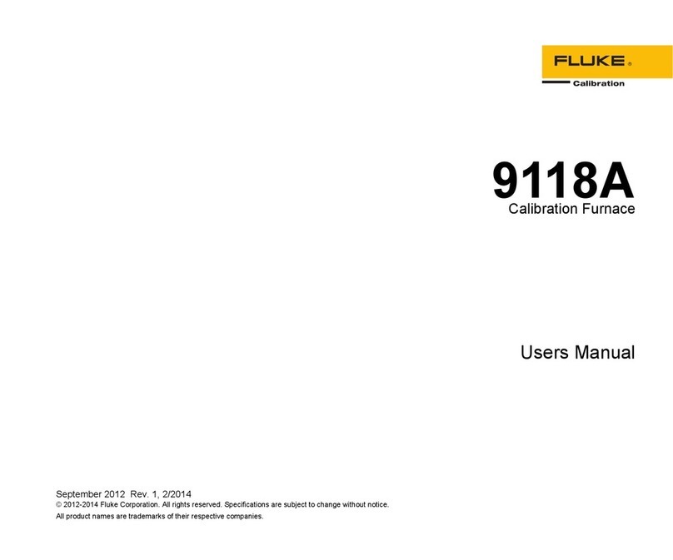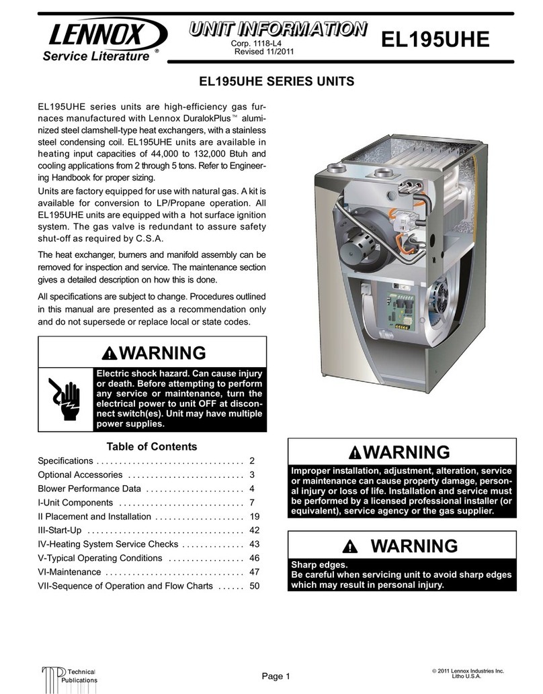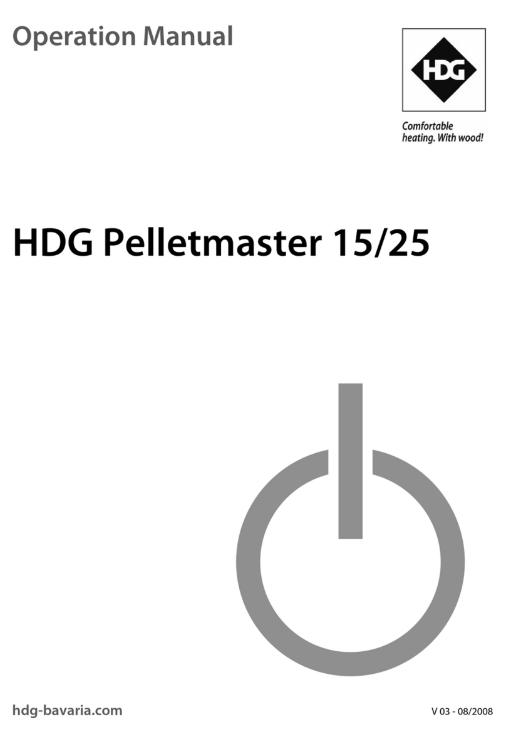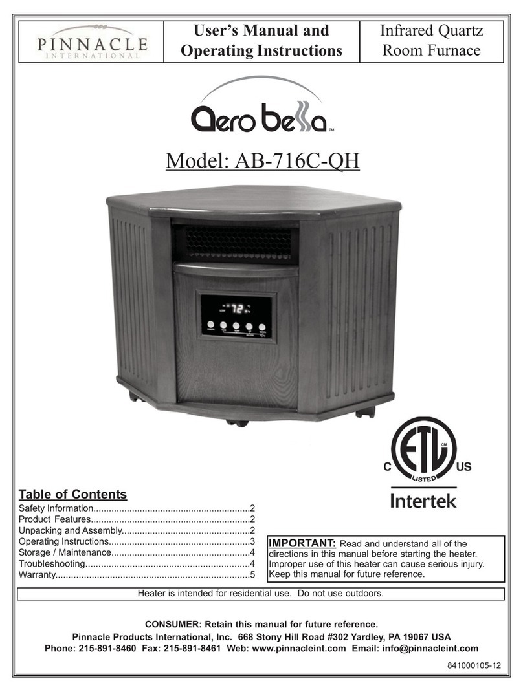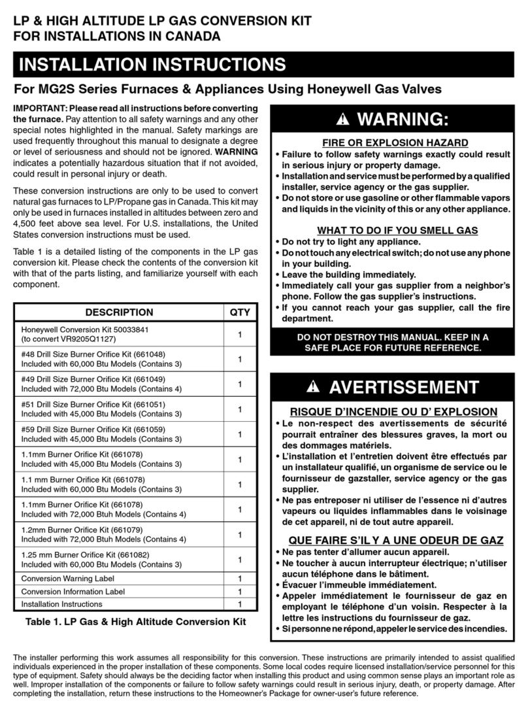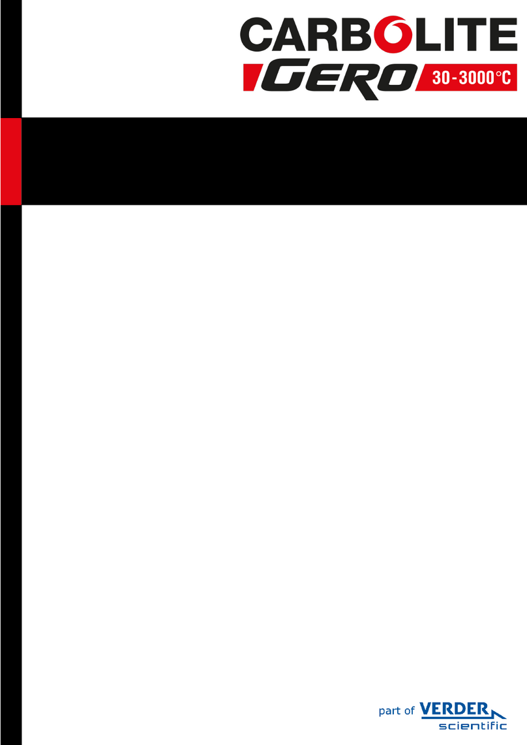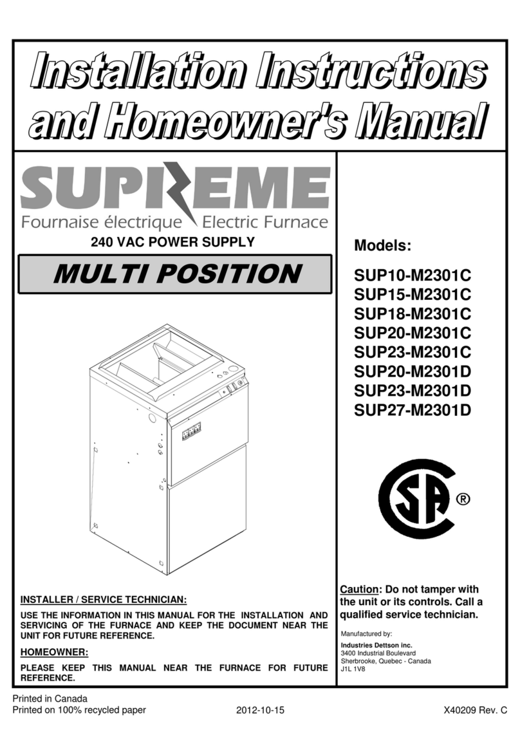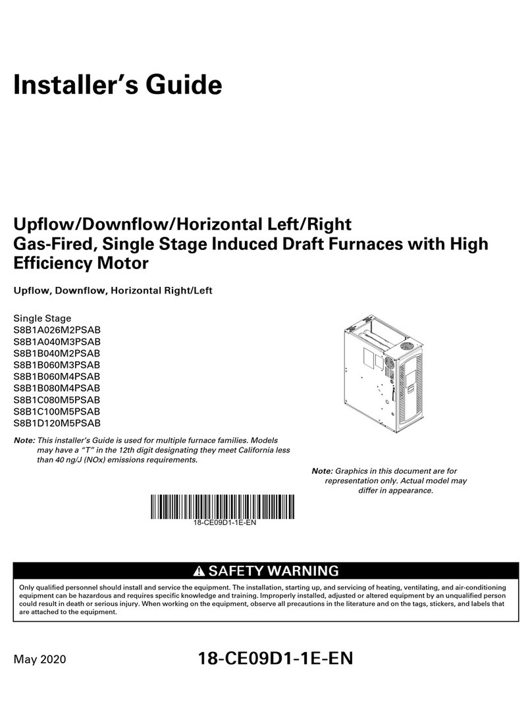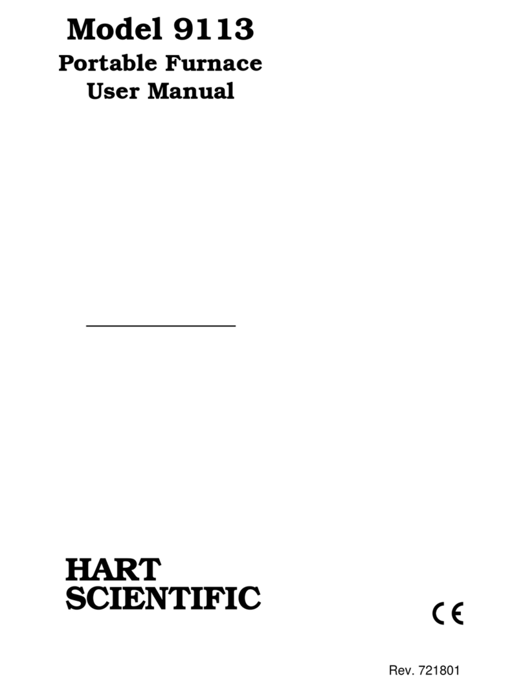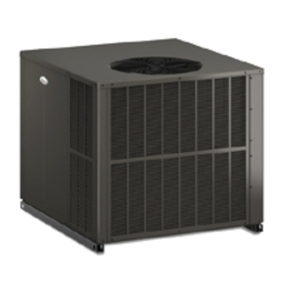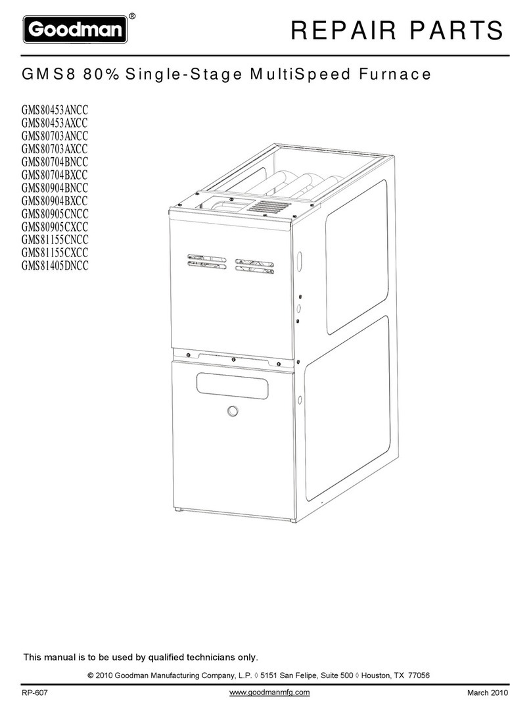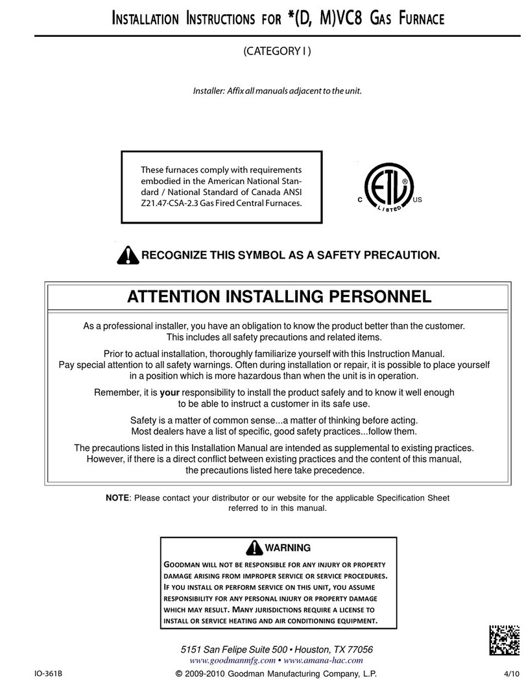
7
T
O
PREVENT
PROPERTY
DAMAGE
,
PERSONAL
INJURY
OR
DEATH
DUE
TO
FIRE
,
DO
NOT
INSTALL
THIS
FURNACE
IN
A
MOBILE
HOME
,
TRAILER
,
OR
RECREATIONAL
VEHICLE
.
WARNING
P
RODUCT
D
ESCRIPTION
FEATURES
This furnace is a part of the ComfortNet™ family of products.
The CTK0* ComfortNet thermostat kit allows this furnace to be
installed as part of a digitally communicating system. The
ComfortNetsystemprovidesautomaticairflowconfiguration,en-
hanced setup features, and enhanced diagnostics. It also re-
duces the number of thermostat wires to a maximum of four. It
may be also installed as part of a non-communicating system
usingastandard24VAC thermostat.
This product may be installed with the ComfortNet thermostat
and a non-ComfortNet compatible single stage air conditioning
unit. However, this reduces the benefits of the ComfortNet sys-
temastheenhancementswillonlyapplytothefurnace.
P
RODUCT
A
PPLICATION
This furnace is primarily designed for residential home-heating
applications. It is NOT designed or certified for use in mobile
homes,trailersorrecreationalvehicles. Neitherisitdesignedor
certifiedforoutdoorapplications. Thefurnacemustbeinstalled
indoors (i.e., attic space, crawl space, or garage area provided
thegarage area is enclosedwithan operating door).
This furnace can be used in the following non-industrial com-
mercialapplications:
Schools, Office buildings, Churches, Retail stores,
Nursinghomes,Hotels/motels,Commonoroffice areas
In such applications, the furnace must be installed with the fol-
lowingstipulations:
• It must be installed per the installation instructions
providedandper localandnationalcodes.
• Itmustbeinstalledindoorsinabuildingconstructedon
site.
• It must be part of a ducted system and not used in a
free air delivery application.
• It must not be used as a “make-up” air unit.
• Itmustbeinstalledwithtwo-pipesystemsforcombustion
air,especiallyifVOC’sorothercontaminantsarepresent
in the conditioned space.
• AllotherwarrantyexclusionsandrestrictionsapplyThis
furnace is an ETL dual-certified appliance and is
appropriateforusewithnaturalorpropanegas(NOTE:
Ifusingpropane,apropaneconversionkitisrequired).
Dual certification means that the combustion air inlet pipe is op-
tionaland the furnace can beventedas a:
Non-direct vent (single pipe) central forced air furnace
in which combustion air is taken from the installation
area or from air ducted from the outside or,
Direct vent (dual pipe) central forced air furnace in
whichallcombustion airsupplieddirectlyto thefurnace
burners through a special air intake system outlined in
theseinstructions.
This furnace may be used as a construction site heater ONLY if
allofthefollowingconditions aremet:
• The vent system is permanently installed per these
installationinstructions.
• Aroomthermostatisusedtocontrolthefurnace.Fixed
jumpers that provide continuous heating CANNOT be
usedandcancauselongtermequipmentdamage.
• Returnairductsareprovidedandsealedtothefurnace.
• Areturnairtemperaturerangebetween60ºF(16ºC)and
80ºF(27ºC)ismaintained.
• Airfiltersareinstalledinthesystemandmaintainedduring
constructionreplacedasappropriateduringconstruction,
anduponcompletionofconstruction.
• Theinputrateandtemperaturerisearesetperthefurnace
ratingplate.
• 100% outside air is provided for combustion air
requirementsduringconstruction.Temporaryductingcan
beused.
NOTE:Donotconnectthetemporaryductdirectlytothe
furnace.Theductmustbesizedforadequatecombustion
and ventilation in accordance with the latest edition of
the National Fuel Gas Code NFPA54/ANSI Z223.1 or
CAN/CSAB149.1InstallationCodes.
•Thefurnaceheatexchanger,components,ductsystem,
air filters and evaporator coils are thoroughly cleaned
followingfinalconstructioncleanup.
• Allfurnaceoperatingconditions(includingignition,input
rate,temperatureriseandventing)areverifiedaccording
to these installation instructions.
NOTE: TheCommonwealthofMassachusettsrequiresthatthe
followingadditionalrequirementsmustalsobemet:
• Gasfurnacesmustbeinstalledbyalicensedplumberor
gasfitter.
• AT-handle gas cock must be used.
• Iftheunitistobeinstalledinanattic,thepassagewayto
andtheserviceareaaroundtheunitmusthaveflooring.
To ensure proper furnace operation, install, operate and
maintain the furnace in accordance with these installation
and operation instructions, all local building codes and or-
dinances. In their absence, follow the latest edition of the Na-
tionalFuelGasCode(NFPA54/ANSIZ223.1),and/orCAN/CSA
B149 Installation Codes, local plumbing or waste water codes,
andotherapplicablecodes.




