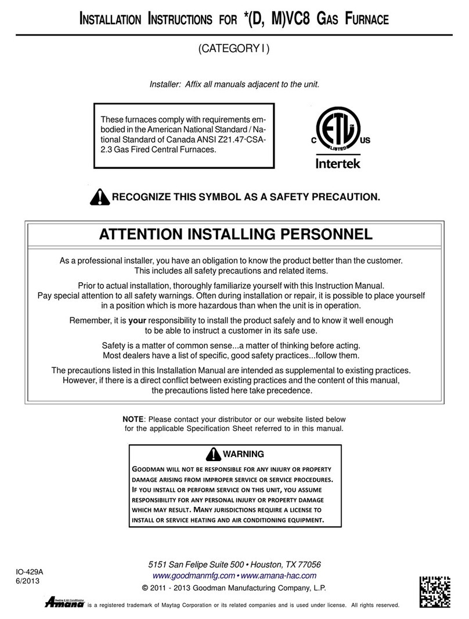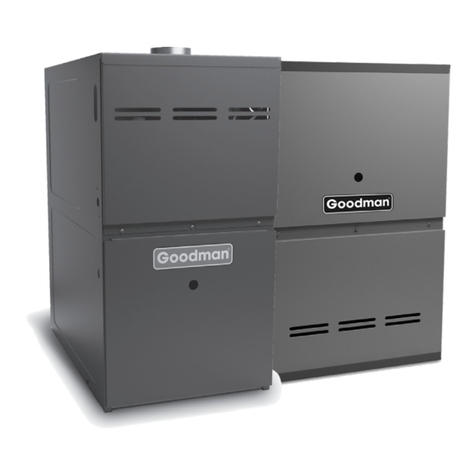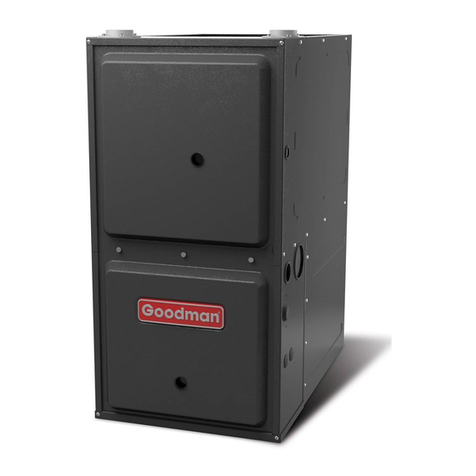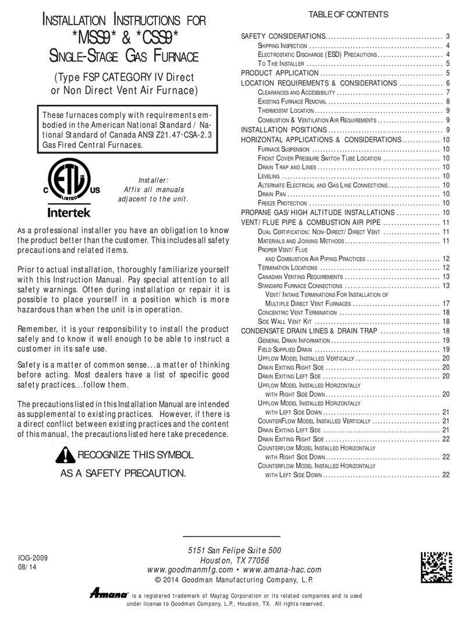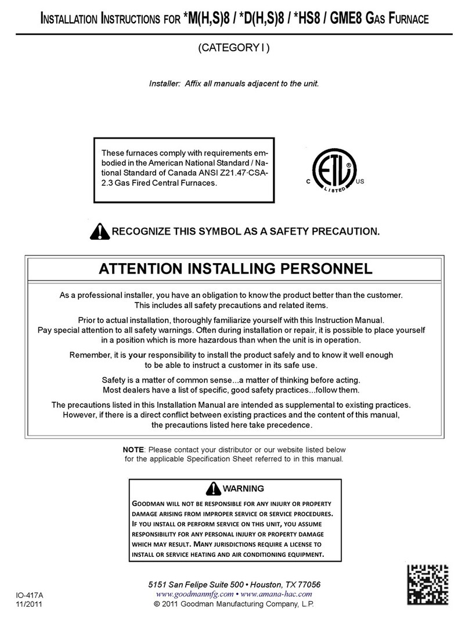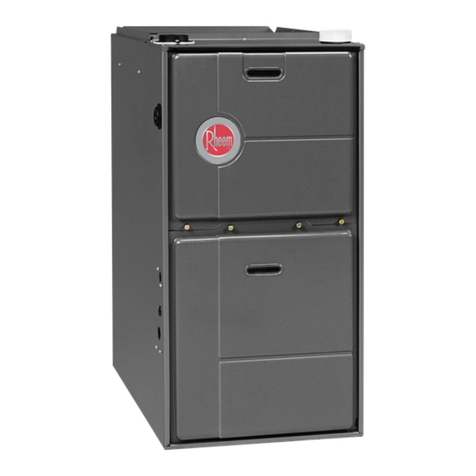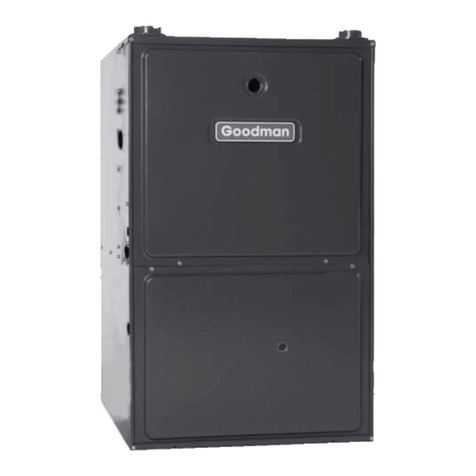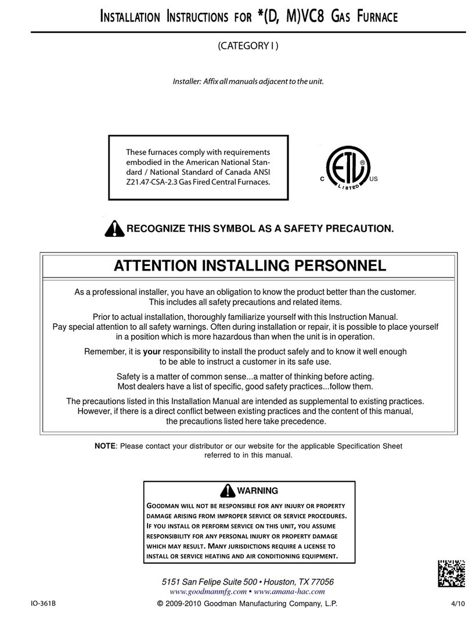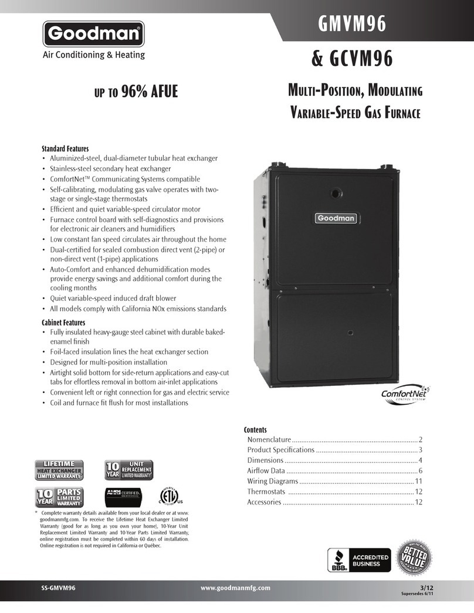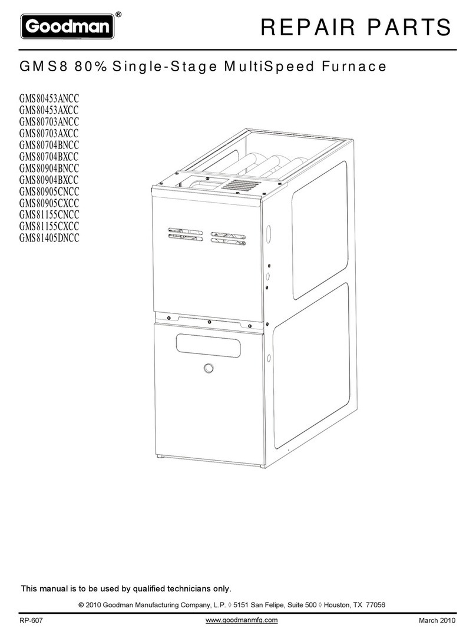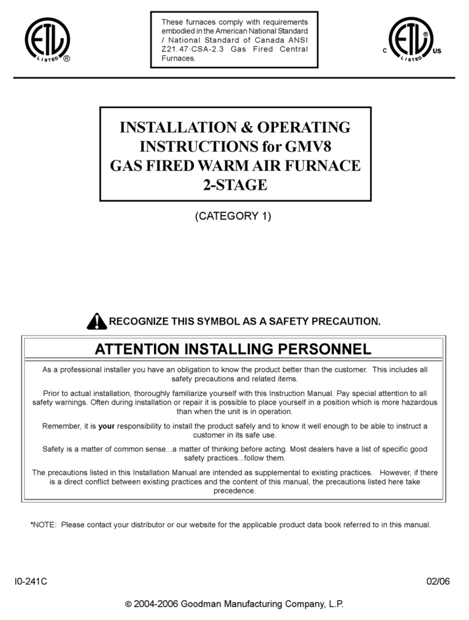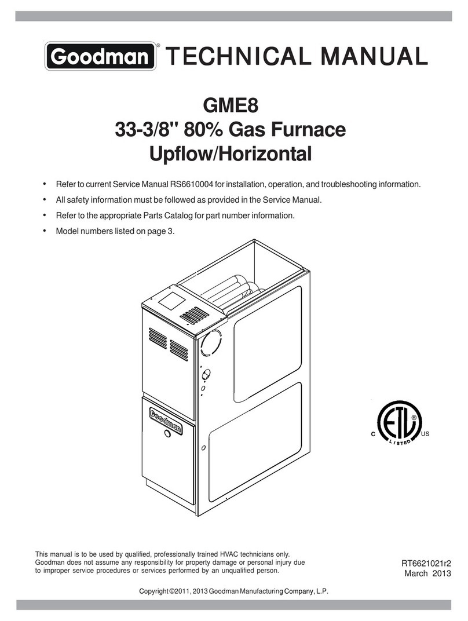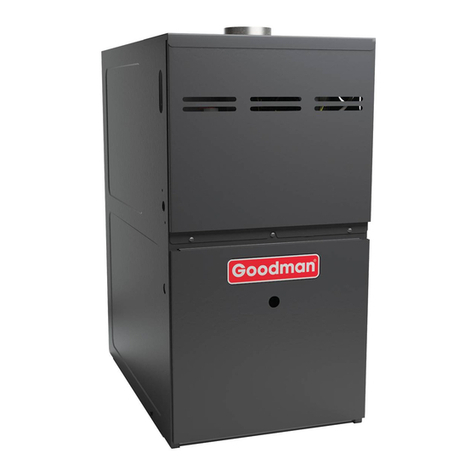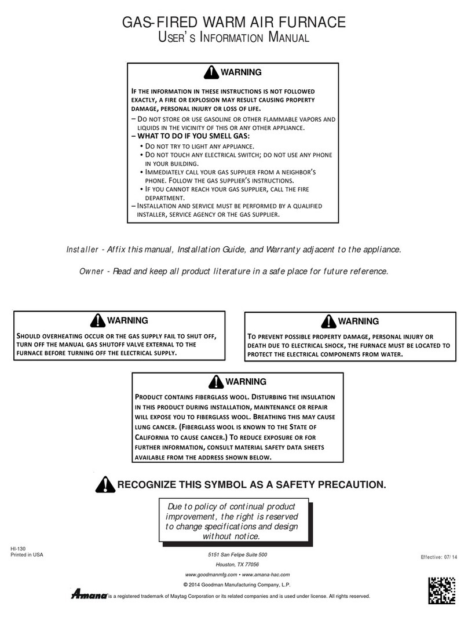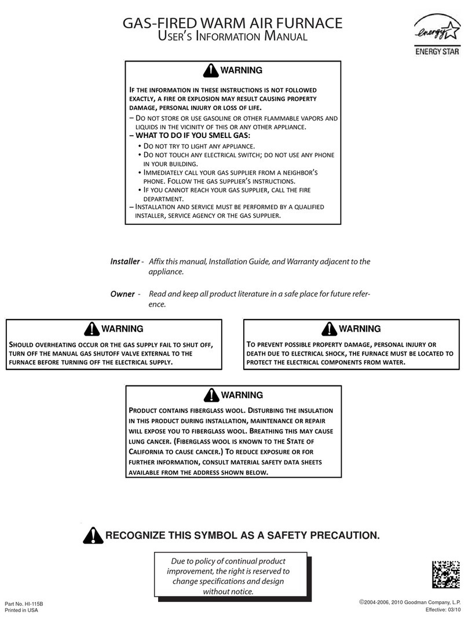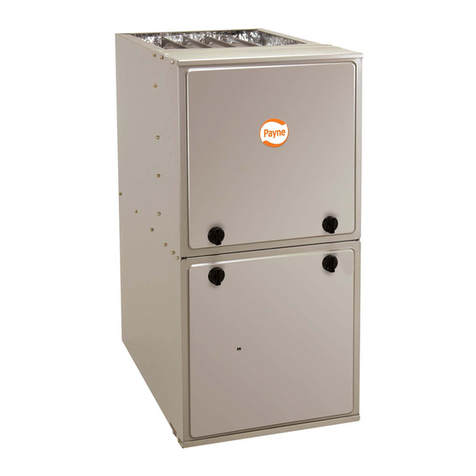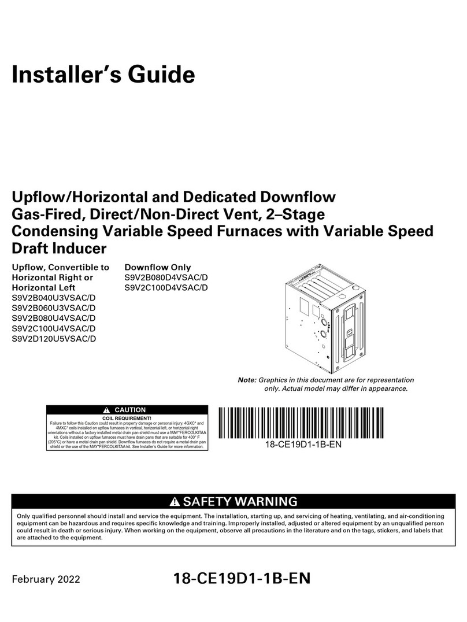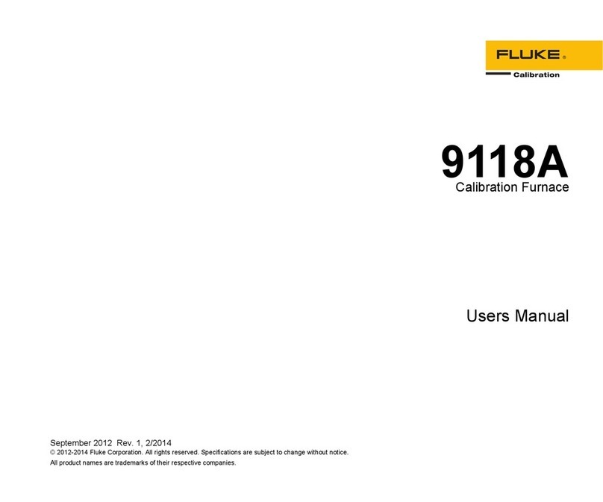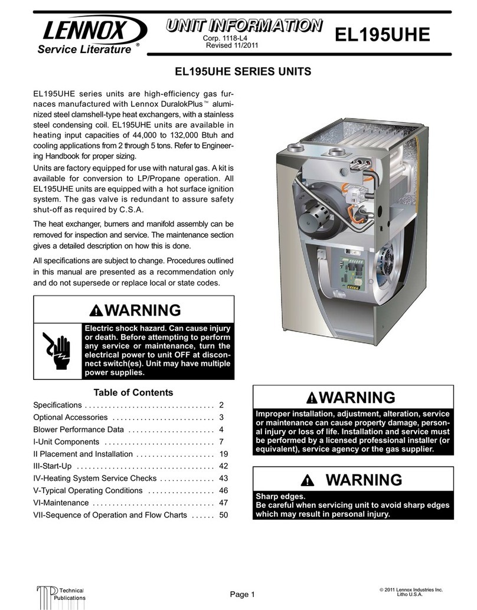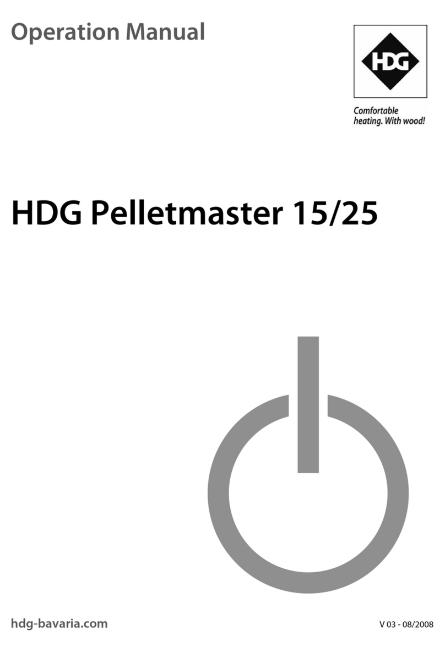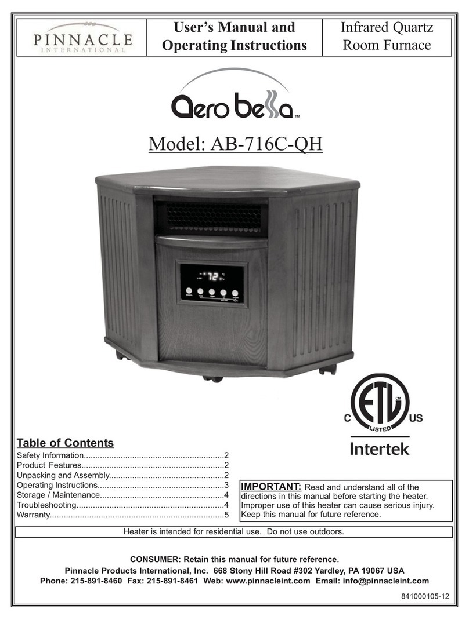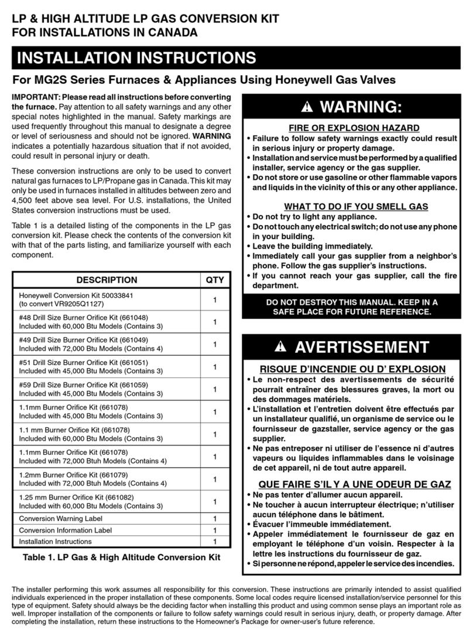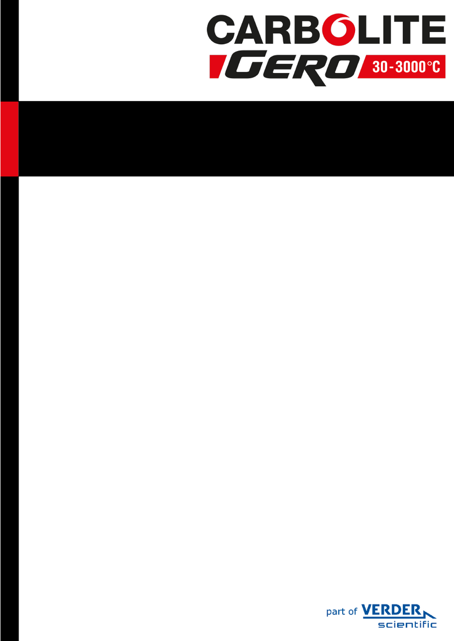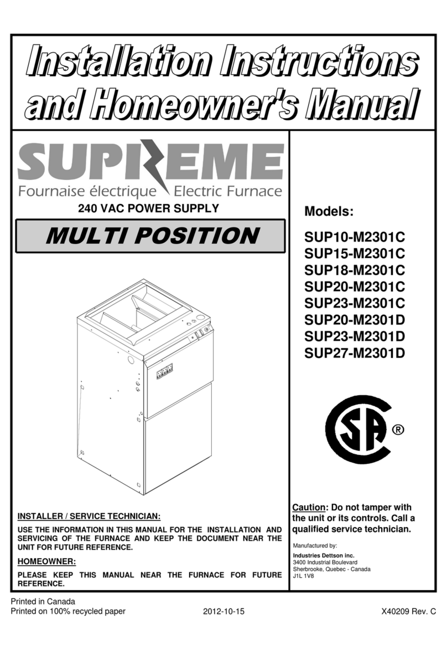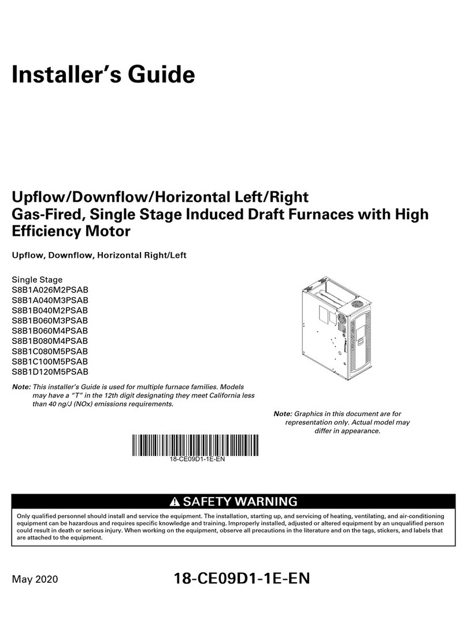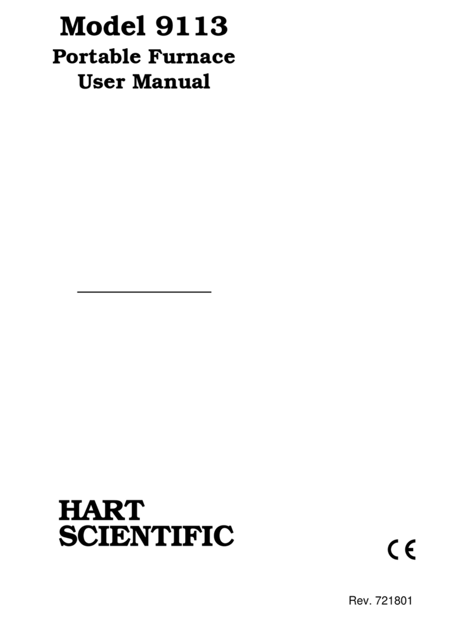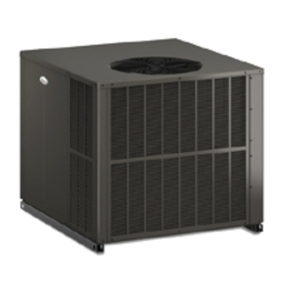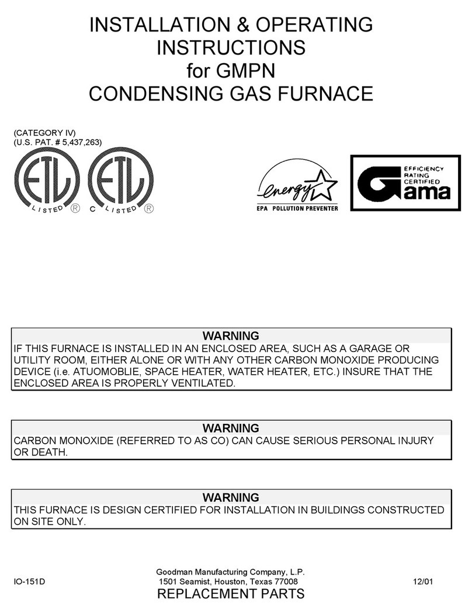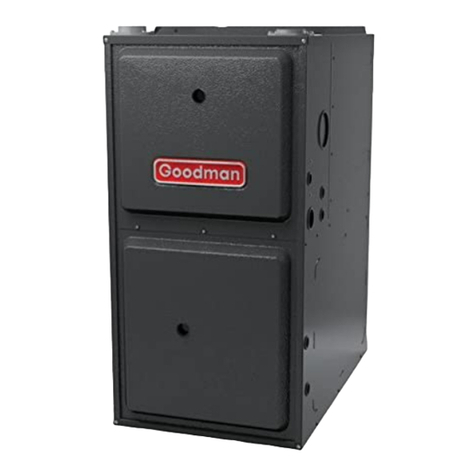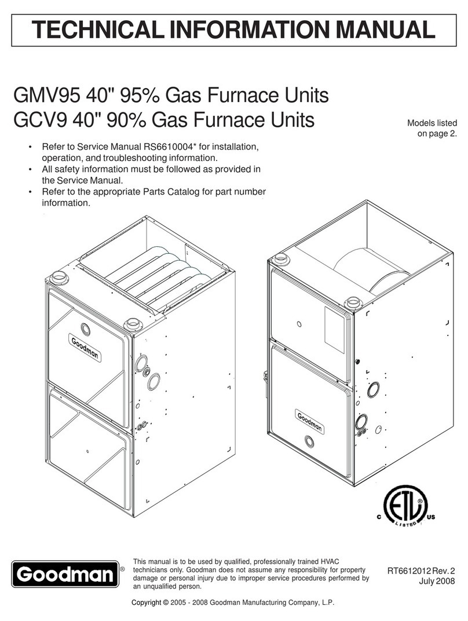
5151 San Felipe Suite 500
Houston, TX 77056
www.goodmanmfg.com • www.amana-hac.com
©2014 - 2015 Goodman Manufacturing Company, L.P.
I
NSTALLATION
I
NSTRUCTIONS
FOR
*MSS9* & *CSS9*
S
INGLE
-S
TAGE
G
AS
F
URNACE
IOG-2009E
10/2015
(Type FSP CATEGORY IV Direct
or Non Direct VentAir Furnace)
These furnaces comply with requirements em-
bodied in theAmerican National Standard / Na-
tional Standard of CanadaANSI Z21.47·CSA-2.3
Gas Fired Central Furnaces.
Installer:
Affix all manuals
adjacent to the unit.
As a professional installer you have an obligation to know
theproductbetterthanthecustomer.Thisincludesallsafety
precautions and related items.
Prior to actual installation, thoroughly familiarize yourself
with this Instruction Manual. Pay special attention to all
safety warnings. Often during installation or repair it is
possible to place yourself in a position which is more
hazardous than when the unit is in operation.
Remember, it is your responsibility to install the product
safely and to know it well enough to be able to instruct a
customer in its safe use.
Safety is a matter of common sense...a matter of thinking
before acting. Most dealers have a list of specific good
safety practices...follow them.
Theprecautionslistedinthis Installation Manual areintended
as supplemental to existing practices. However, if there is
adirect conflict between existing practices and the content
ofthismanual, the precautions listed here takeprecedence.
RECOGNIZE THIS SYMBOL
AS A SAFETY PRECAUTION.
is a registered trademark of Maytag Corporation or its related companies
and is used under license. All rights reserved.
TABLEOF CONTENTS
SAFETY CONSIDERATIONS .......................................... 3
SHIPPING INSPECTION ............................................ 4
ELECTROSTATIC DISCHARGE (ESD) PRECAUTIONS.................... 4
TOTHE INSTALLER ............................................. 5
PRODUCT APPLICATION ............................................. 5
LOCATION REQUIREMENTS & CONSIDERATIONS ......................... 6
CLEARANCES AND ACCESSIBILITY ................................... 7
EXISTING FURNACE REMOVAL ..................................... 8
THERMOSTAT LOCATION .......................................... 9
COMBUSTION & VENTILATION AIR REQUIREMENTS ..................... 9
INSTALLATION POSITIONS ............................................ 9
HORIZONTAL APPLICATIONS & CONSIDERATIONS .......................10
FURNACE SUSPENSION ..........................................10
FRONT COVER PRESSURE SWITCH TUBE LOCATION ................10
DRAIN TRAP AND LINES ........................................10
LEVELING .....................................................10
ALTERNATE ELECTRICAL AND GAS LINE CONNECTIONS ..............10
DRAIN PAN ...................................................10
FREEZE PROTECTION ...........................................10
PROPANE GAS/HIGH ALTITUDE INSTALLATIONS .......................10
VENT/FLUE PIPE & COMBUSTION AIR PIPE .........................11
DUAL CERTIFICATION:NON-DIRECT/DIRECT VENT .................11
MATERIALS AND JOINING METHODS ..............................11
PROPER VENT/FLUE AND COMBUSTION AIR PIPING PRACTICES ......12
TERMINATION LOCATIONS ........................................12
CANADIAN VENTING REQUIREMENTS ..............................13
STANDARD FURNACE CONNECTIONS ..............................13
VENT/INTAKE TERMINATIONS FOR INSTALLATION
OF MULTIPLE DIRECT VENT FURNACES .........................17
CONCENTRIC VENT TERMINATION.................................18
SIDE WALL VENT KIT..........................................18
CONDENSATE DRAIN LINES & DRAIN TRAP ..........................18
GENERAL DRAIN INFORMATION ...................................19
FIELD SUPPLIED DRAIN .........................................19
UPFLOW MODEL INSTALLED VERTICALLY ..........................19
DRAIN EXITING RIGHT SIDE .....................................20
DRAIN EXITING LEFT SIDE ......................................20
UPFLOW MODEL INSTALLED HORIZONTALLY
WITH RIGHT SIDE DOWN ....................................20
UPFLOW MODEL INSTALLED HORIZONTALLY
WITH LEFT SIDE DOWN ......................................21
COUNTERFLOW MODEL INSTALLED VERTICALLY ....................21
DRAIN EXITING LEFT SIDE ......................................21
DRAIN EXITING RIGHT SIDE .....................................21
COUNTERFLOW MODEL INSTALLED HORIZONTALLY
WITH RIGHT SIDE DOWN .....................................22
COUNTERFLOW MODEL INSTALLED HORIZONTALLY
WITH LEFT SIDE DOWN ......................................22


