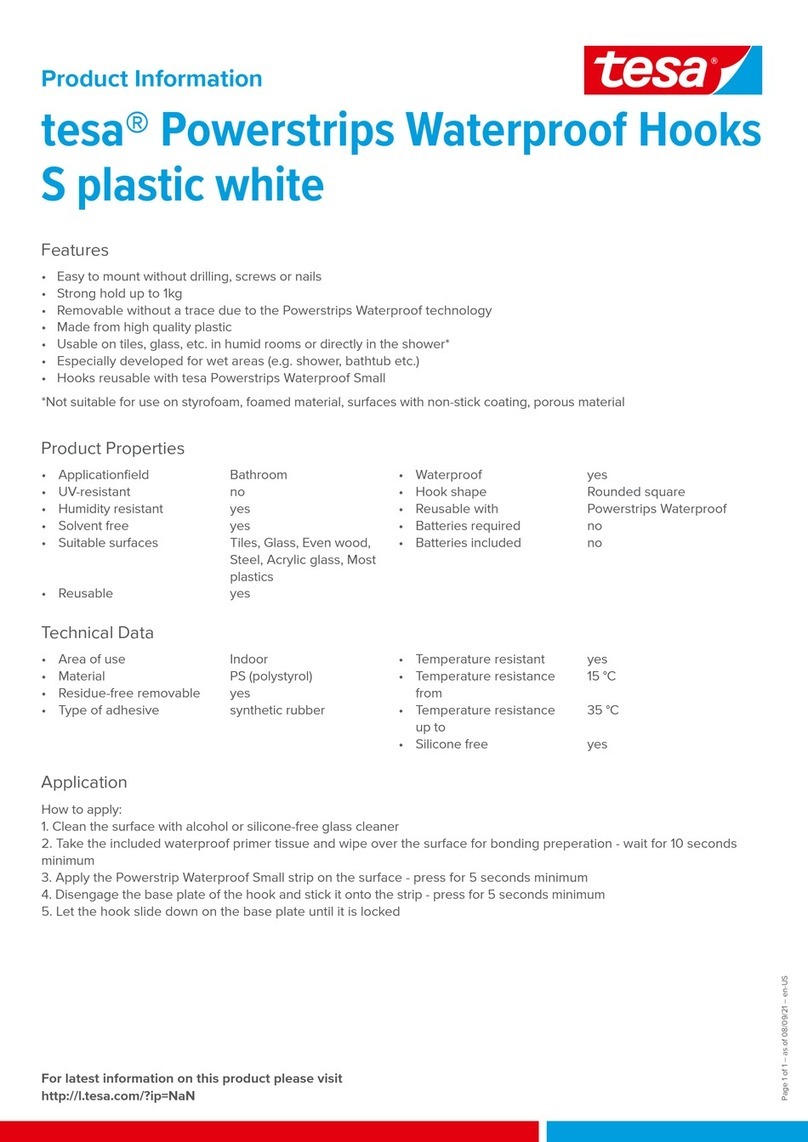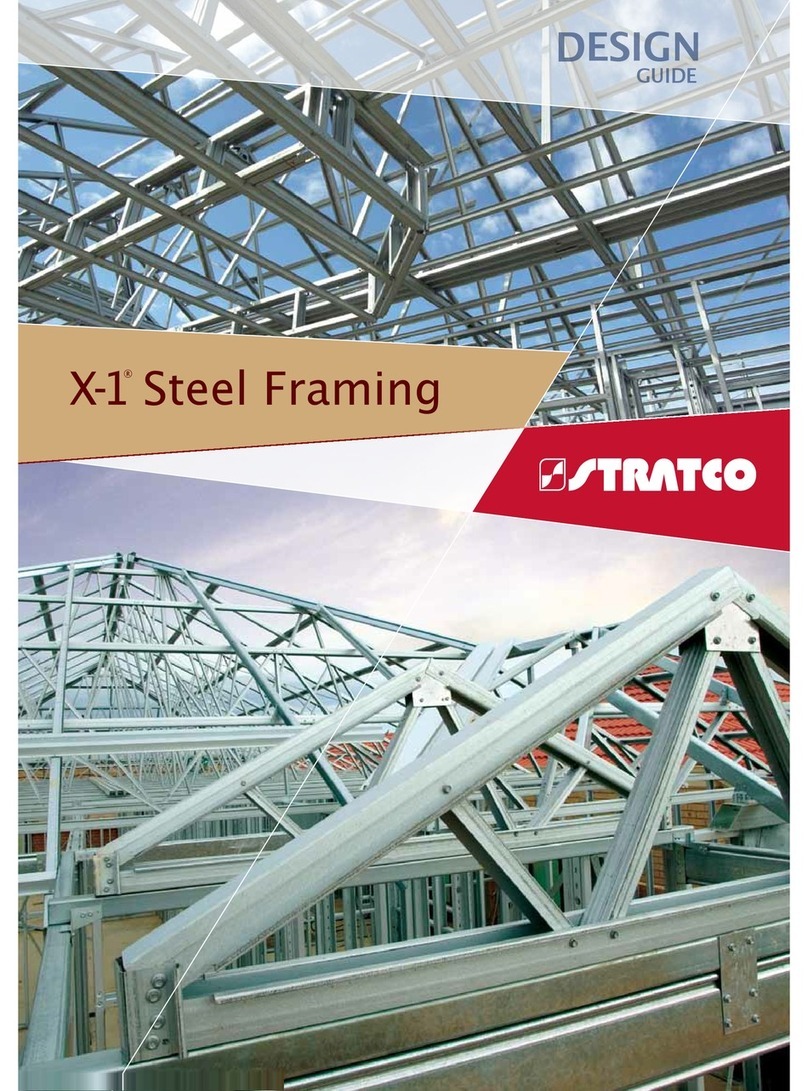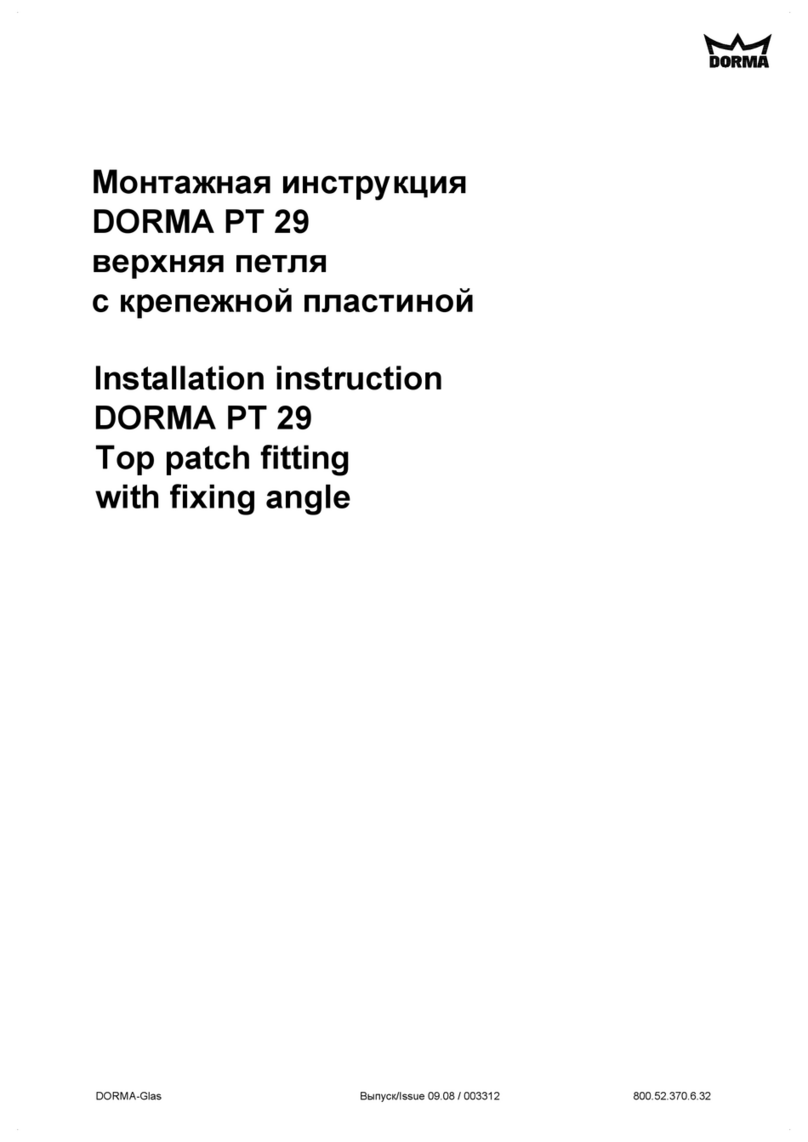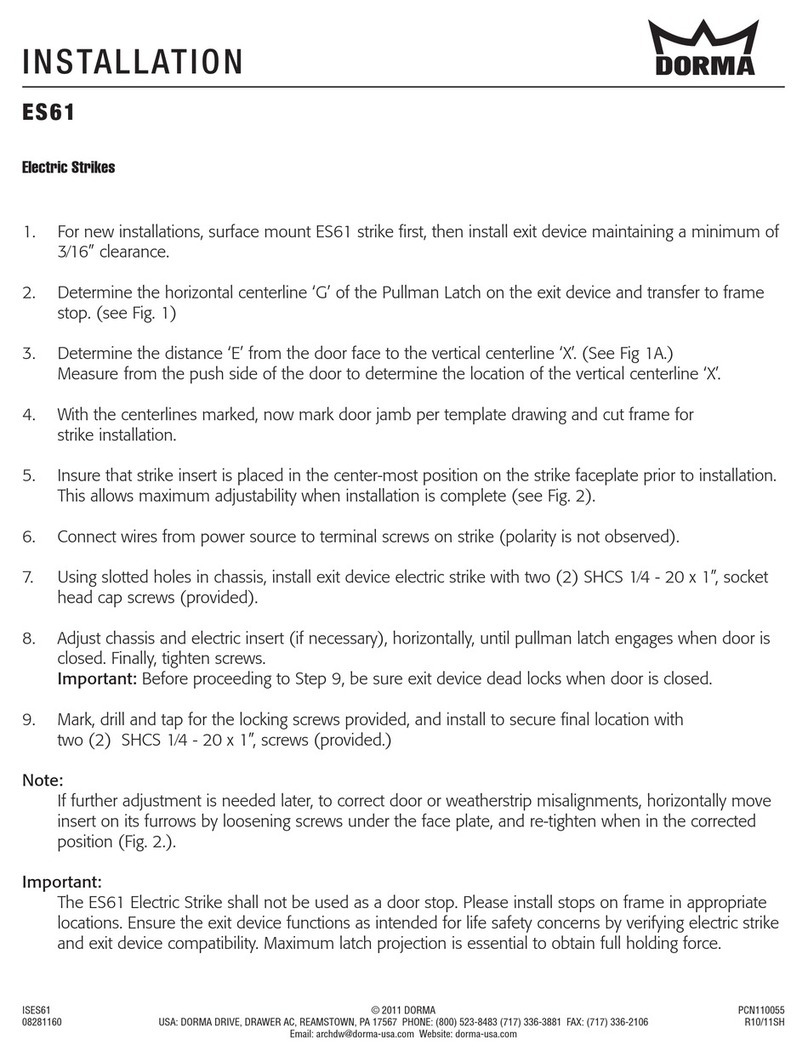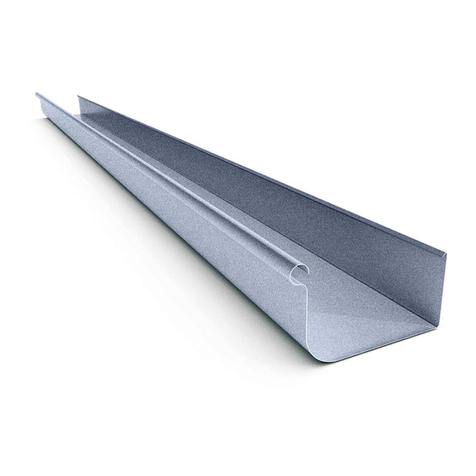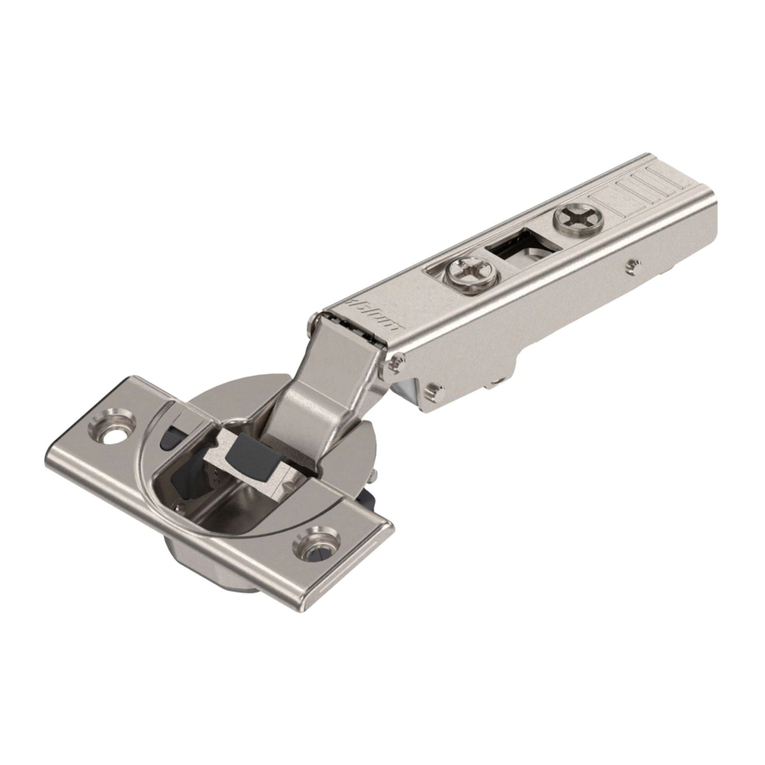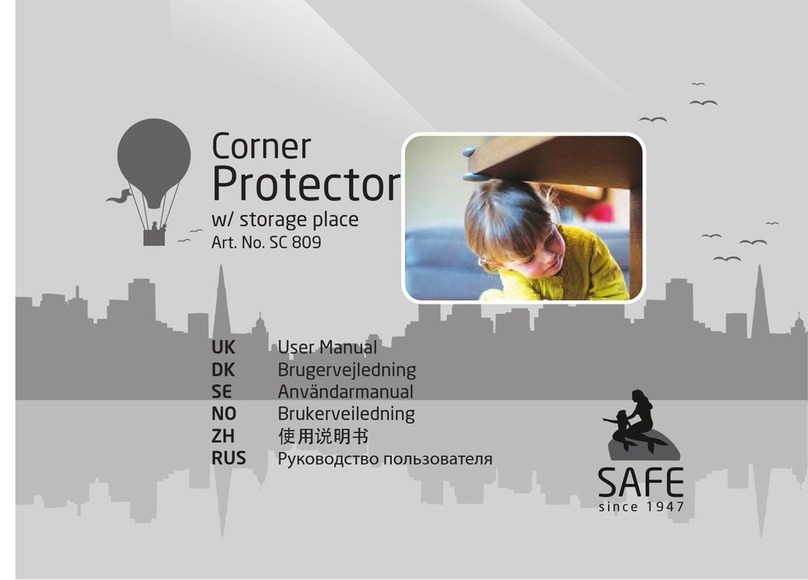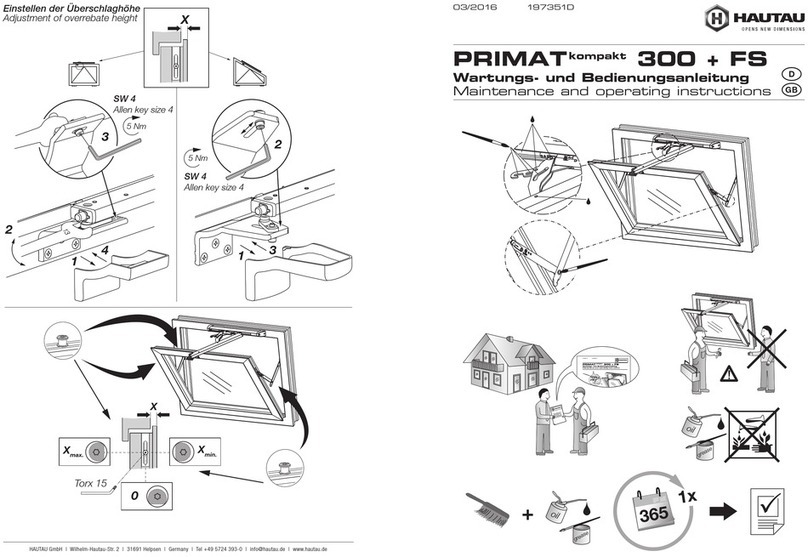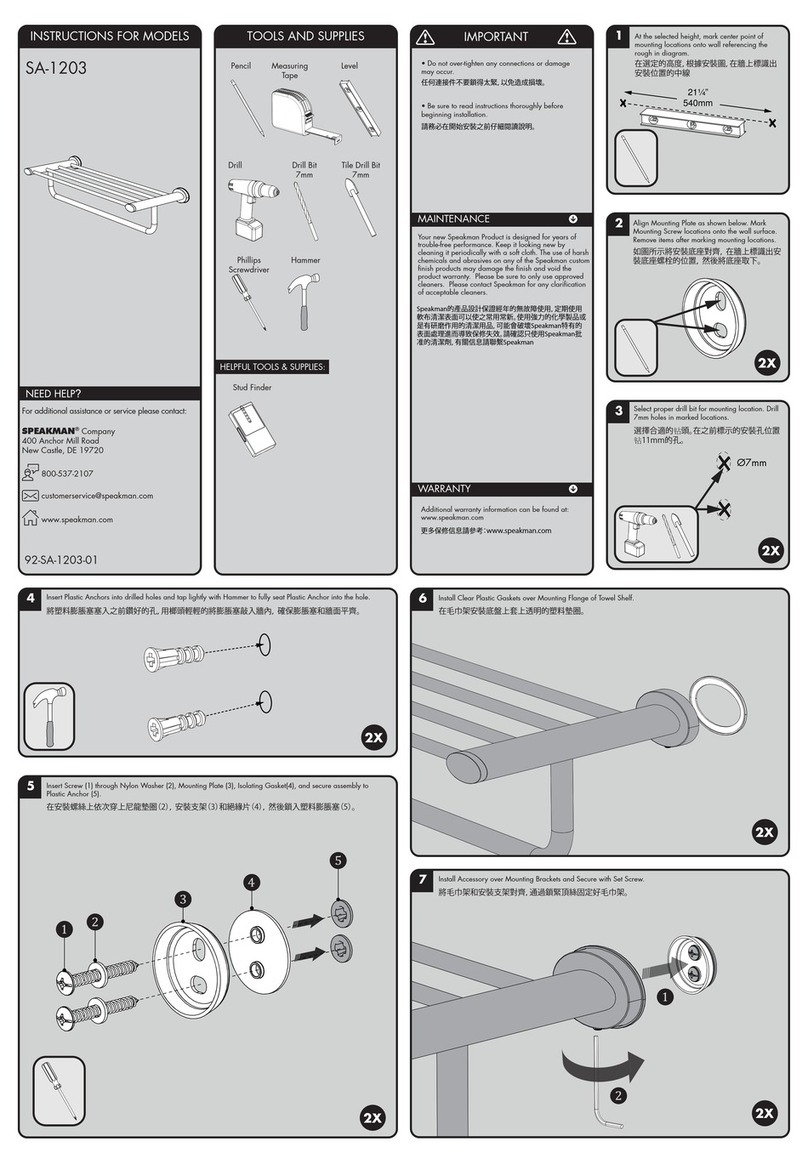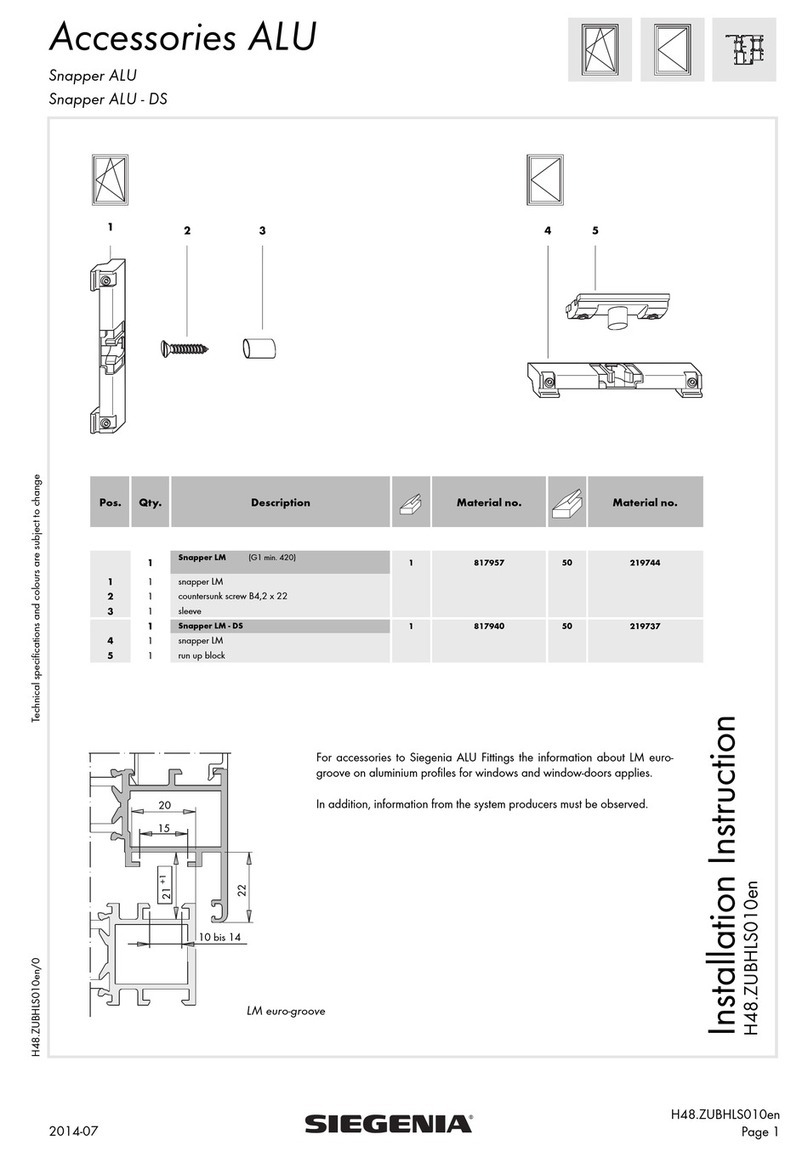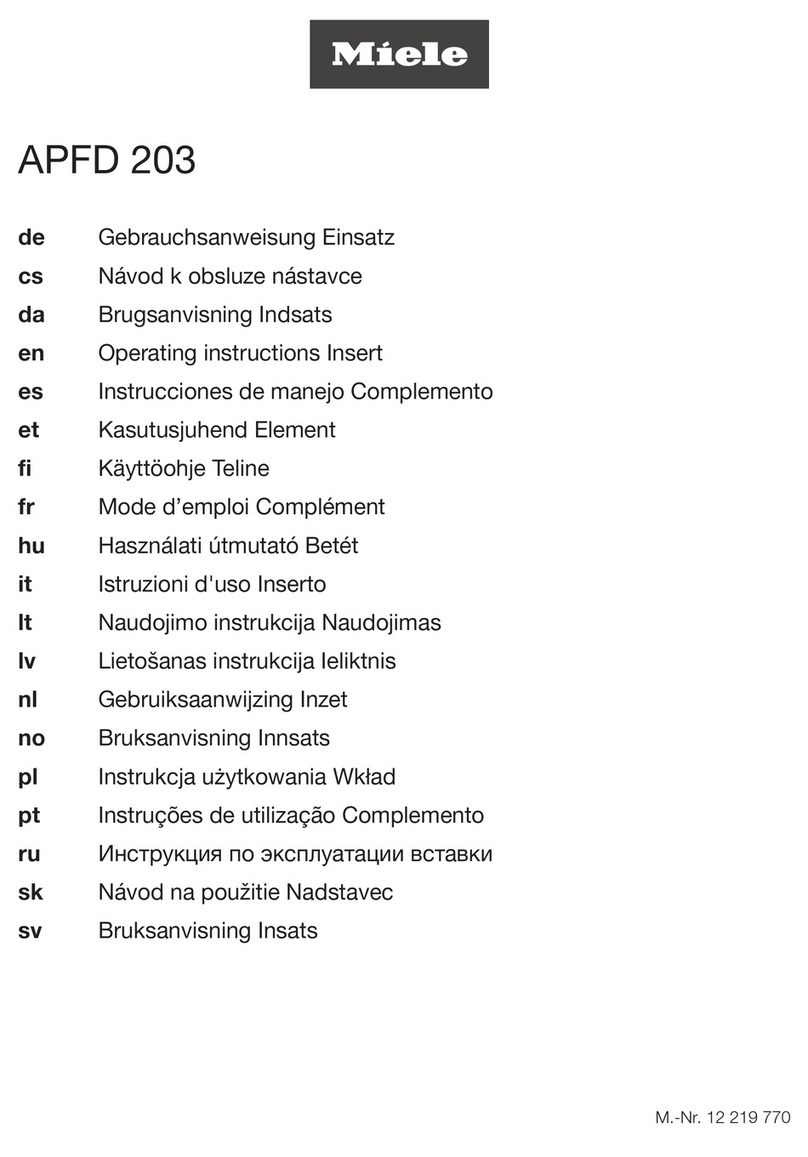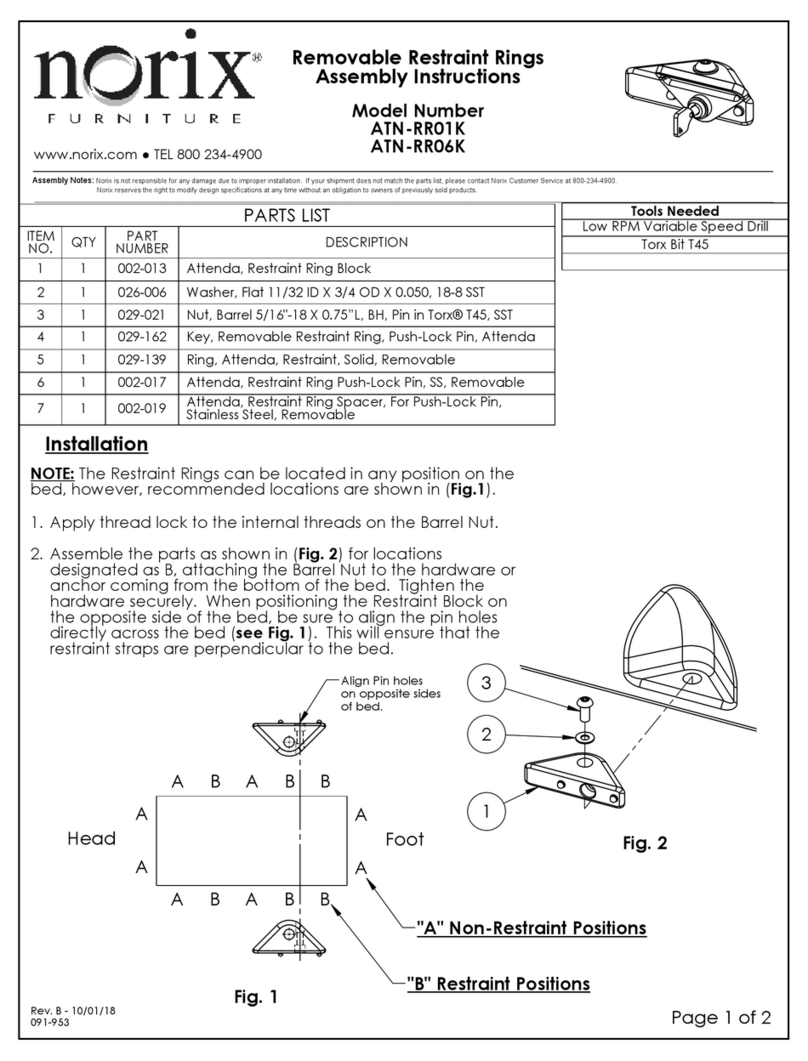
Seite | Page 3
ATRIUM®HS 330 – Rehau Geneo | 500656
Intended use
The ATRIUM®HS lift and slide fittings are intended for use only in
stationary buildings. They are used for the horizontal opening and
closing of windows and window doors made from profiles for lift
and slide elements. The lift and slide elements must be installed
perpendicularly, and under no circumstances may they be in a
skewed position.
Mounting requirements
– These mounting instructions and the mounting of the fittings
require specialist knowledge corresponding to successfully
completed training in at least one of the following trades:
construction carpenter, construction metal worker, window and
glass façade installer.
– Assemble the complete fitting only from HAUTAU fitting parts
and the profile system described here. Otherwise, damage may
arise for which we accept no liability.
– Comply with the “Technical specifications and information on
the product and on liability (VHBH)”. Inform the end user about
the contents of the “Technical specifications and information
for end users (VHBE)”.
– Under all circumstances comply with the processing guidelines
of the profile manufacturer.
– Lift and slide elements may be surface-treated only before the
mounting of the fitting parts. Subsequent surface treatment
may have a negative effect on the operability of the fitting
parts. In this case, all guarantee claims against the fitting
manufacturer are nullified.
– The steel fitting parts described in these mounting instructions
have been passivated and sealed as per DIN EN 12329 using
a colourless process. They must not be used in environments
with aggressive and corrosive air components.
– Keep the running track and all rebates free of deposits and
contamination, in order to avoid damage to the fitting and to
ensure optimum functioning. In particular, protect the fitting
from remnants of cement or plaster.
– Do not use acid-curing sealants, as these can result in
corrosion of the fitting parts.
– Avoid directly exposing the fitting to moisture and prevent
acid-containing cleaning agents from coming into contact with
the fitting.
– Keep these mounting instructions in a safe place.
– Apply the operating label (slide direction to DIN left or DIN right)
in a clearly visible position on the lift and slide sash
after it has been installed. The operating label is in the
ATRIUM®HS 330 basic carton.
Allgemeine Informationen | General informations
Bestimmungsgemäßer Gebrauch
Intended use
Bestimmungsgemäßer Gebrauch
Die Hebe-Schiebe-Beschläge ATRIUM®HS sind nur für den
Einsatz in ortsfesten Gebäuden vorgesehen. Sie dienen zum
horizontalen Öffnen und Schließen von Fenstern und Fenstertüren
aus Profilen für Hebe-Schiebe-Elemente. Die Hebe-Schiebe-
Elemente müssen lotrecht, keinesfalls in Schräglage, eingebaut
werden.
Montagevoraussetzungen
– Diese Montageanleitung und der Einbau der Beschläge, setzt
Fachkenntnisse voraus, die einer abgeschlossenen Ausbildung
in mindestens einem der folgenden Berufsbilder entsprechen:
Bautischler/in, Metallbauer/in für Konstruktionstechnik,
Fenster- und Glasfassadenbauer/in.
– Stellen Sie den Gesamtbeschlag nur aus HAUTAU-Beschlag-
teilen und dem hier beschriebenen Profilsystem zusammen.
Andernfalls können Schäden auftreten, für die wir keine
Haftung übernehmen.
– Beachten Sie die “Vorgaben und Hinweise zum Produkt und zur
Haftung (VHBH)”. Informieren Sie den Endanwender über den
Inhalt der “Vorgaben und Hinweise für Endanwender (VHBE)”.
– Folgen Sie auf jeden Fall der Verarbeitungsrichtlinie des Profil-
herstellers.
– Hebe-Schiebe-Elemente dürfen nur vor der Montage der
Beschlagteile oberflächenbehandelt werden. Eine nachträg-
liche Oberflächenbehandlung kann die Funktionstüchtigkeit der
Beschlagteile einschränken. In diesem Fall entfallen jegliche
Gewährleistungansprüche gegenüber dem Beschlaghersteller.
– Die in dieser Montageanleitung beschriebenen Beschlagteile
aus Stahl sind nach DIN EN 12329 farblos passiviert und
versiegelt. Sie dürfen nicht in Umgebungen mit aggressiven
und korrosionsfördernden Luftinhalten verwendet werden.
– Halten Sie die Laufschiene und alle Falze von Ablagerungen
und Verschmutzungen frei, um Beschädigungen am Beschlag
zu vermeiden und die optimale Funktion zu gewährleisten.
Schützen Sie den Beschlag insbesondere vor Zement- oder
Putzrückständen.
– Verwenden Sie keine säurevernetzenden Dichtstoffe, da diese
zur Korrosion der Beschlagteile führen können.
– Vermeiden Sie direkte Nässeeinwirkung auf den Beschlag und
einen Kontakt des Beschlags mit säurehaltigen Reinigungs-
mitteln.
– Bewahren Sie diese Montageanleitung auf.
– Bringen Sie den Bedienungsaufkleber (Schieberichtung DIN links
bzw. DIN rechts) gut sichtbar am eingebauten Hebe-Schiebe-
Flügel an. Der Bedienungsaufkleber befindet sich im Grund-
karton ATRIUM®HS 330.


