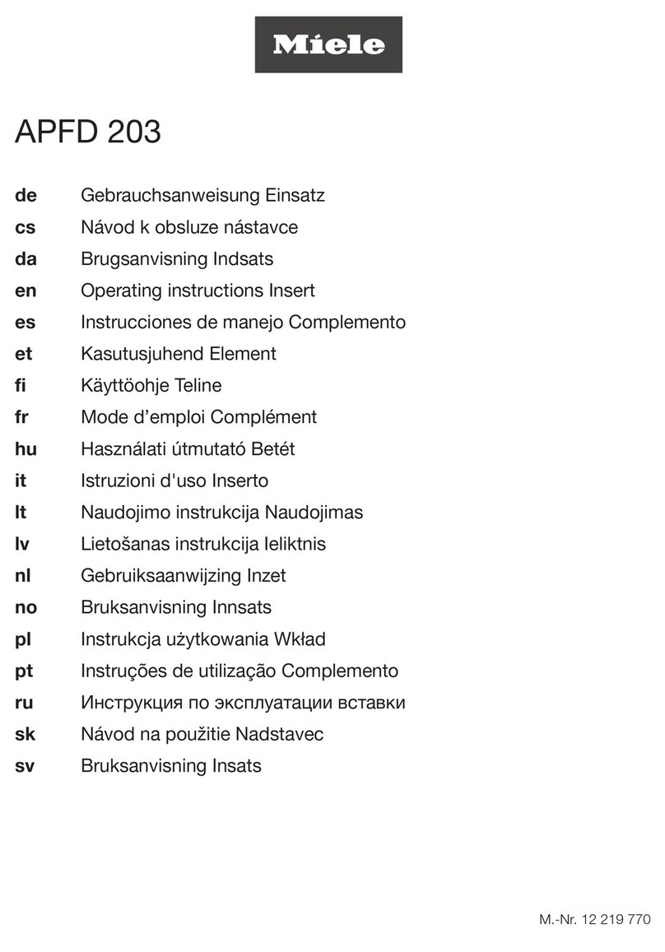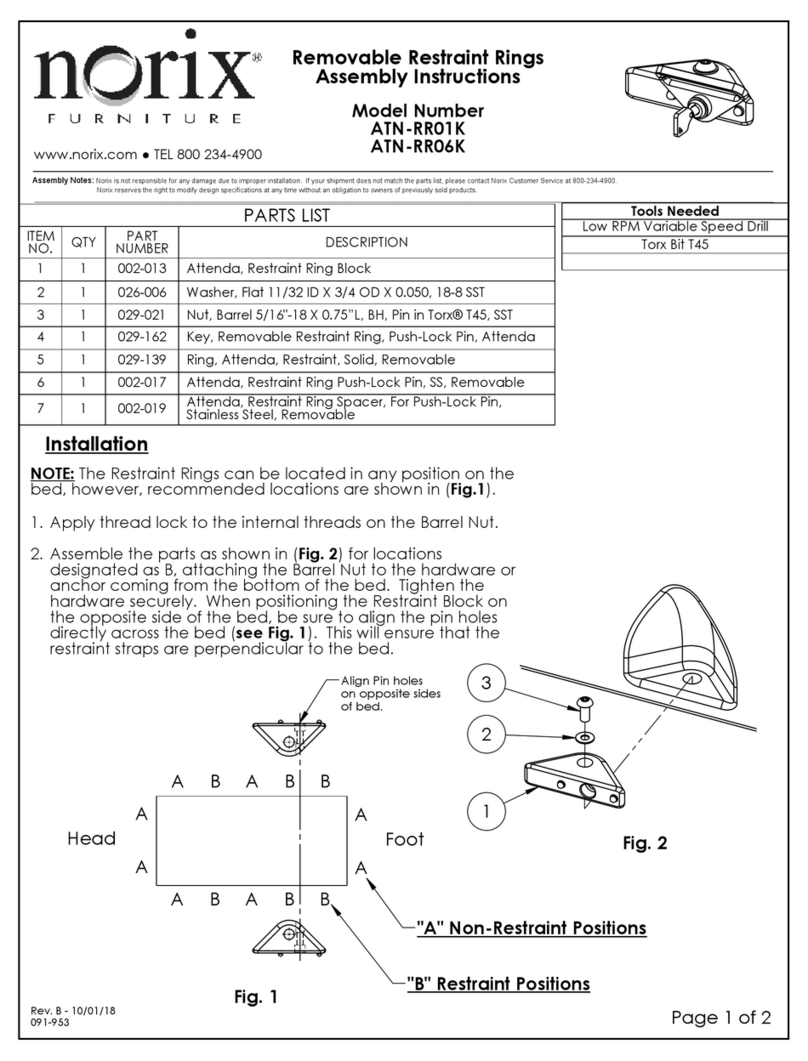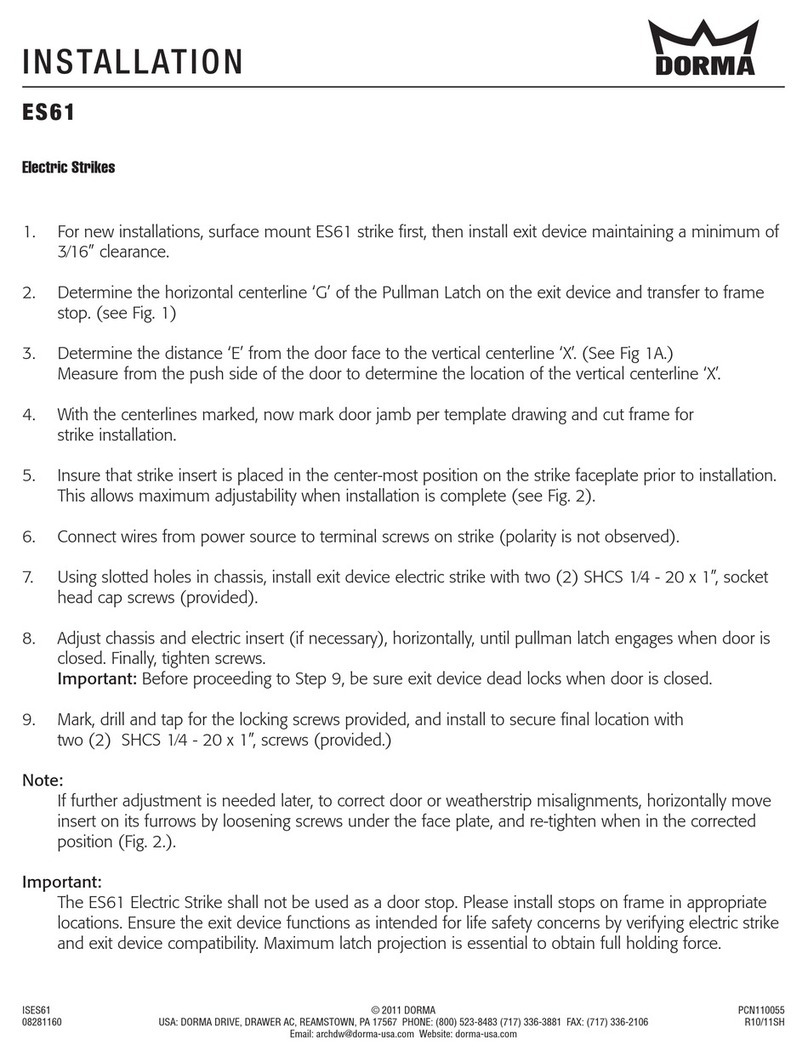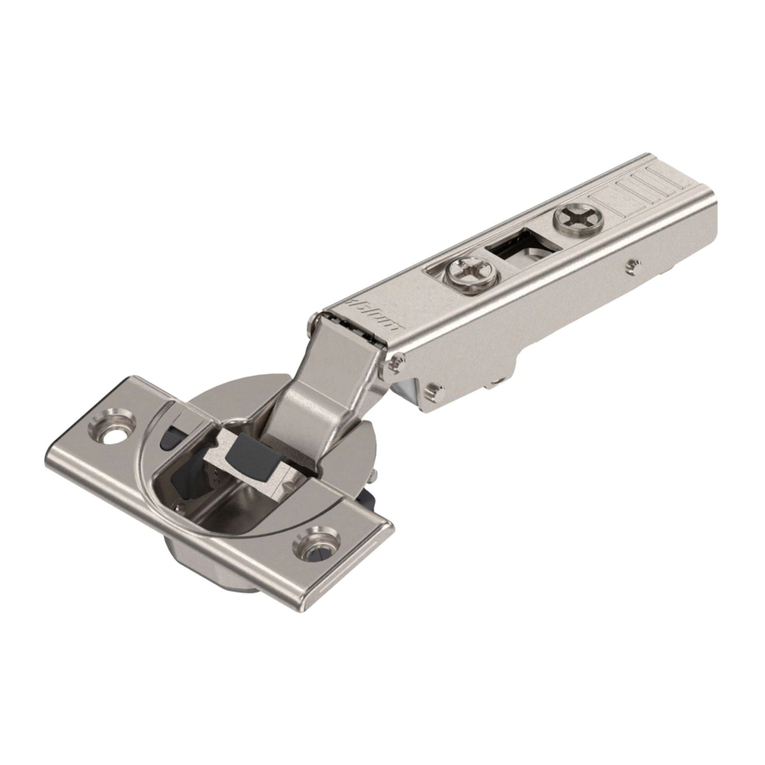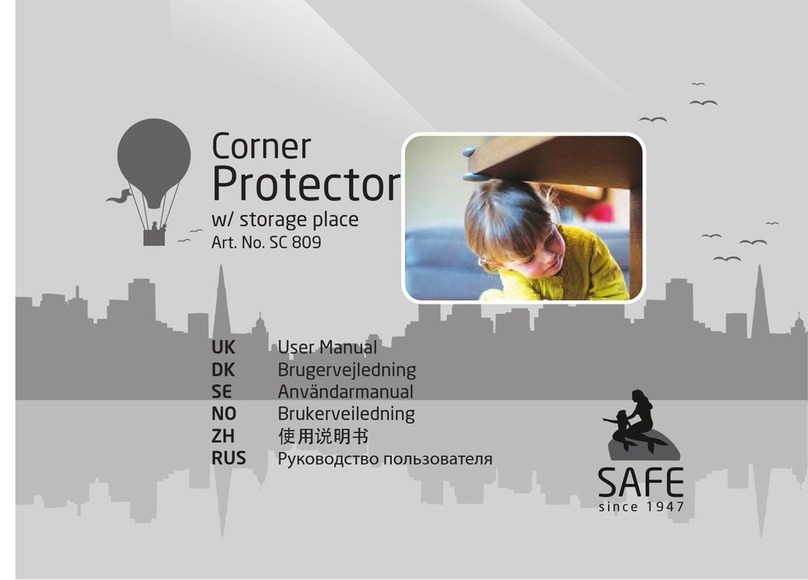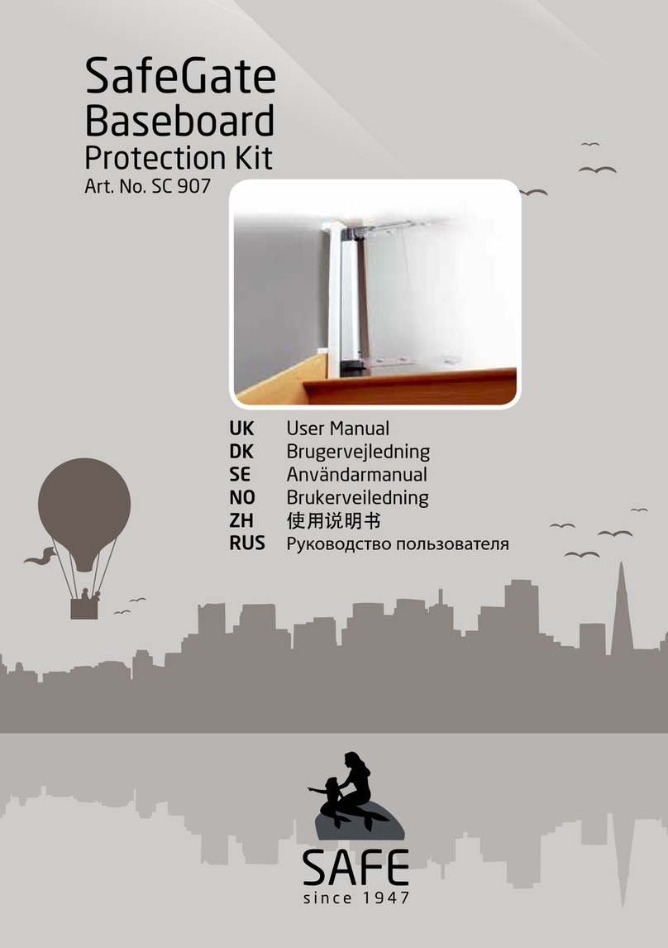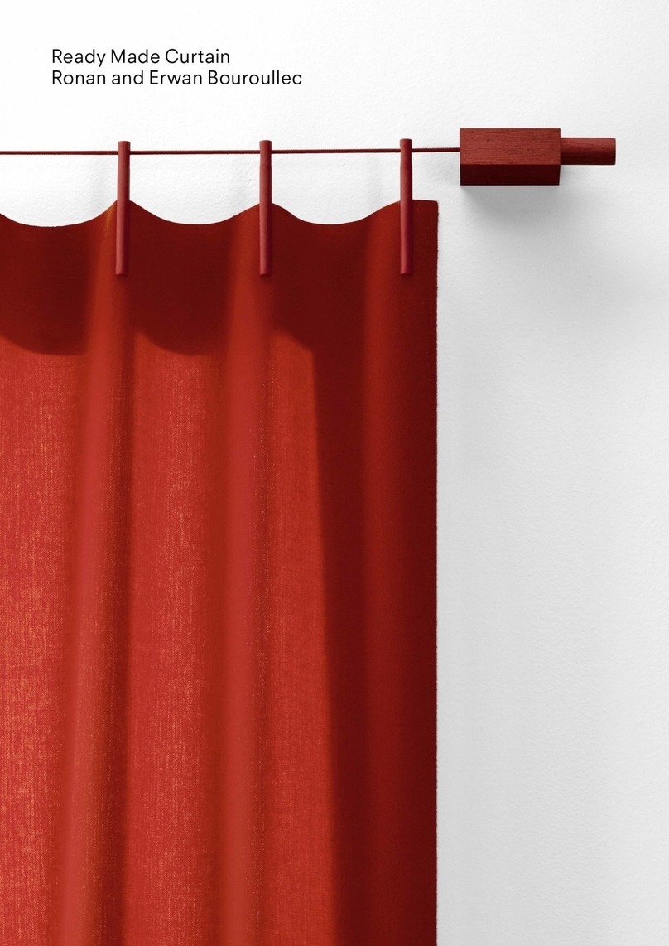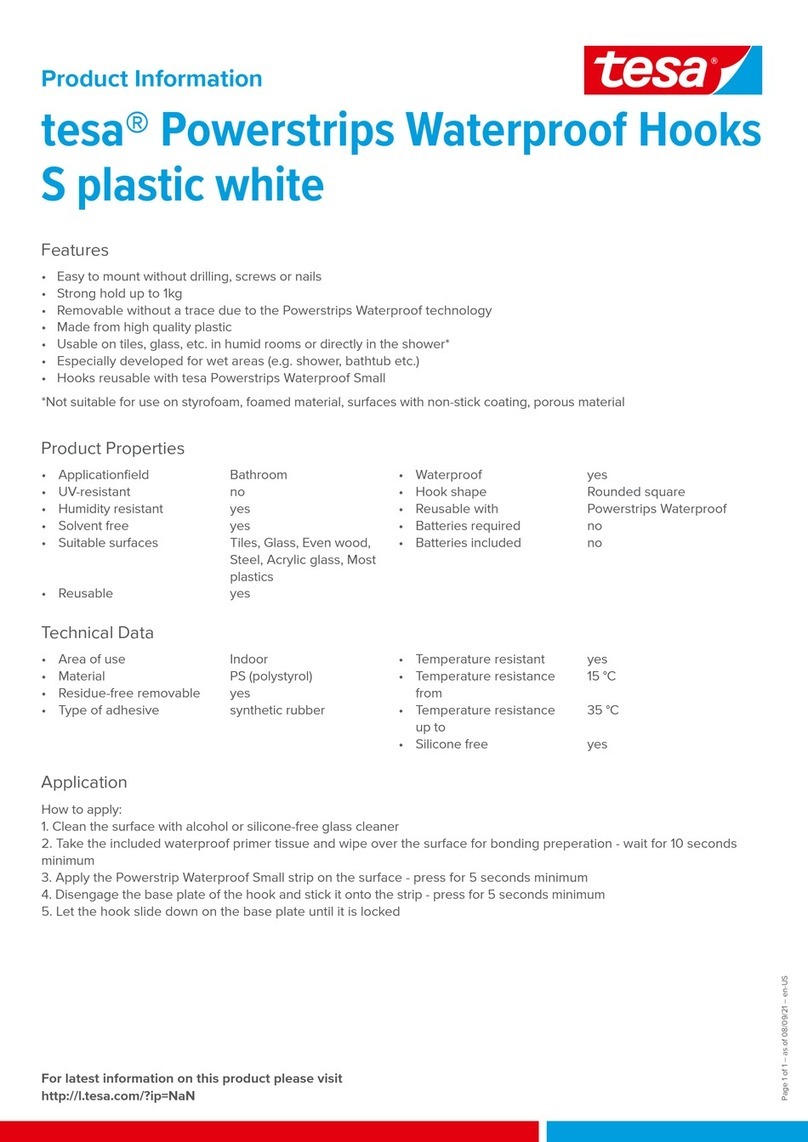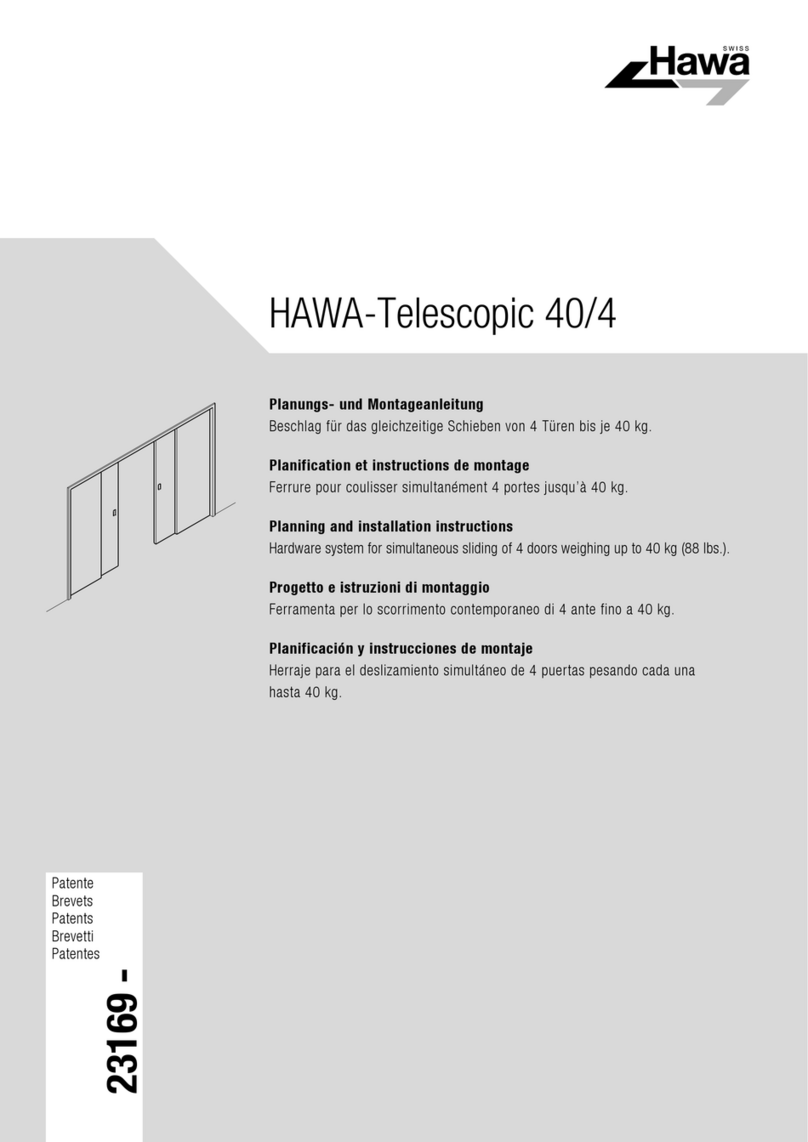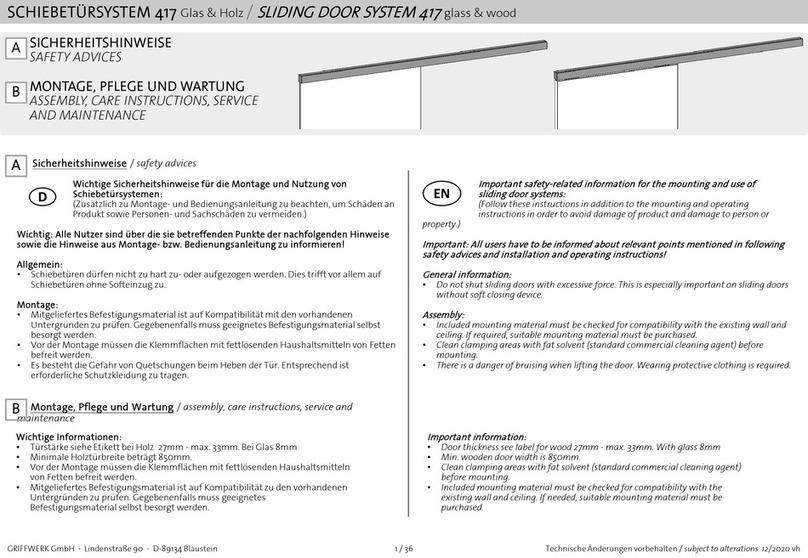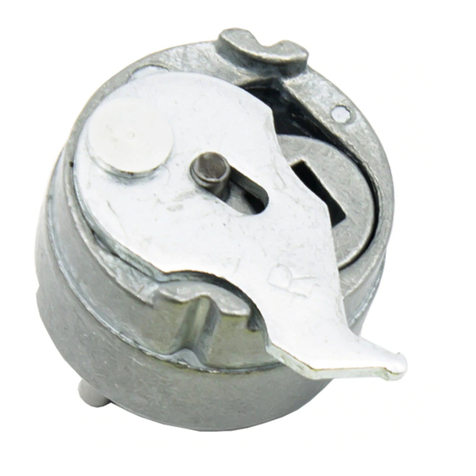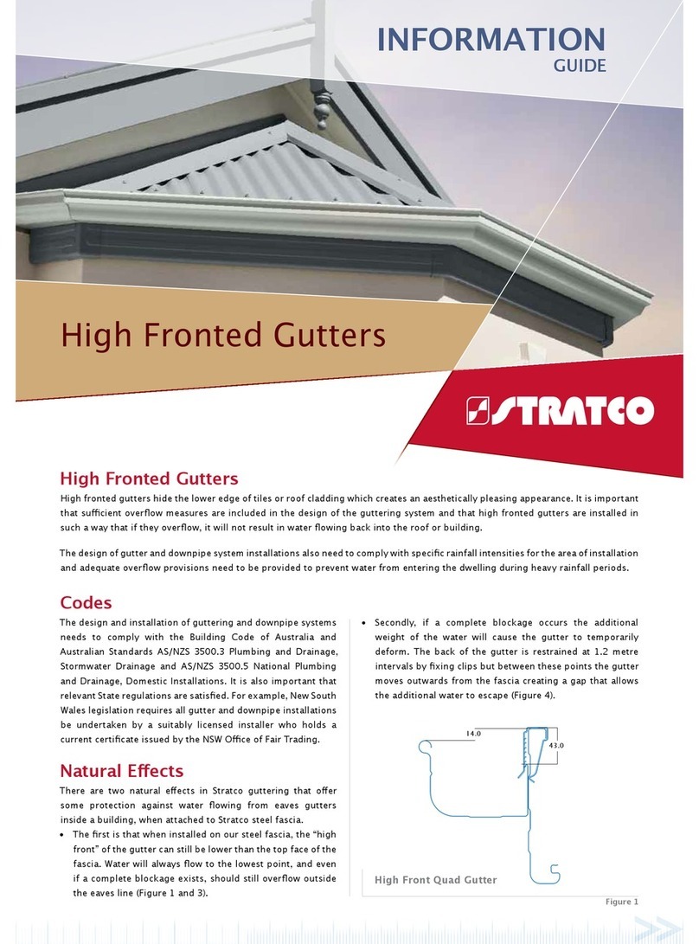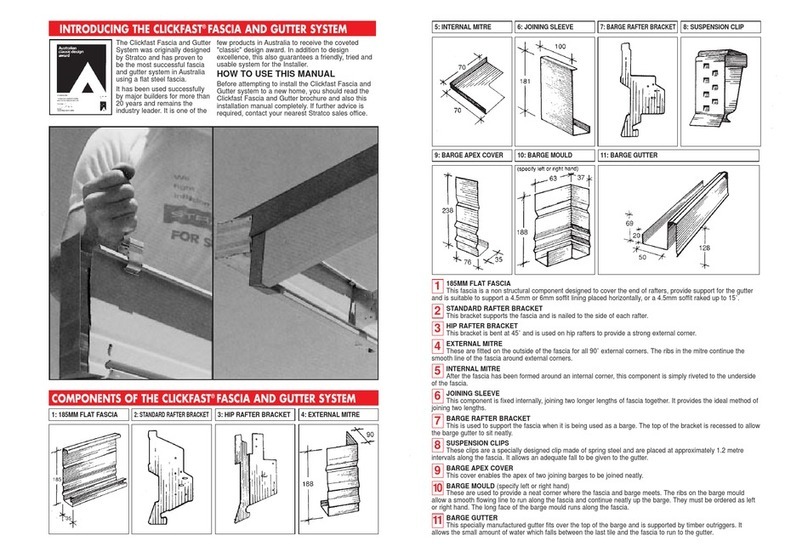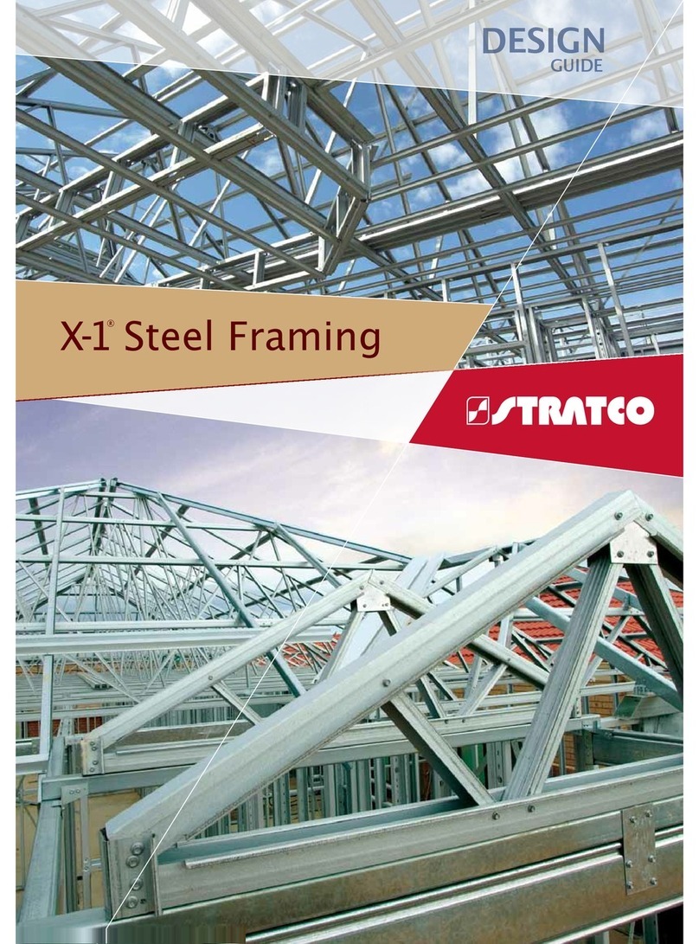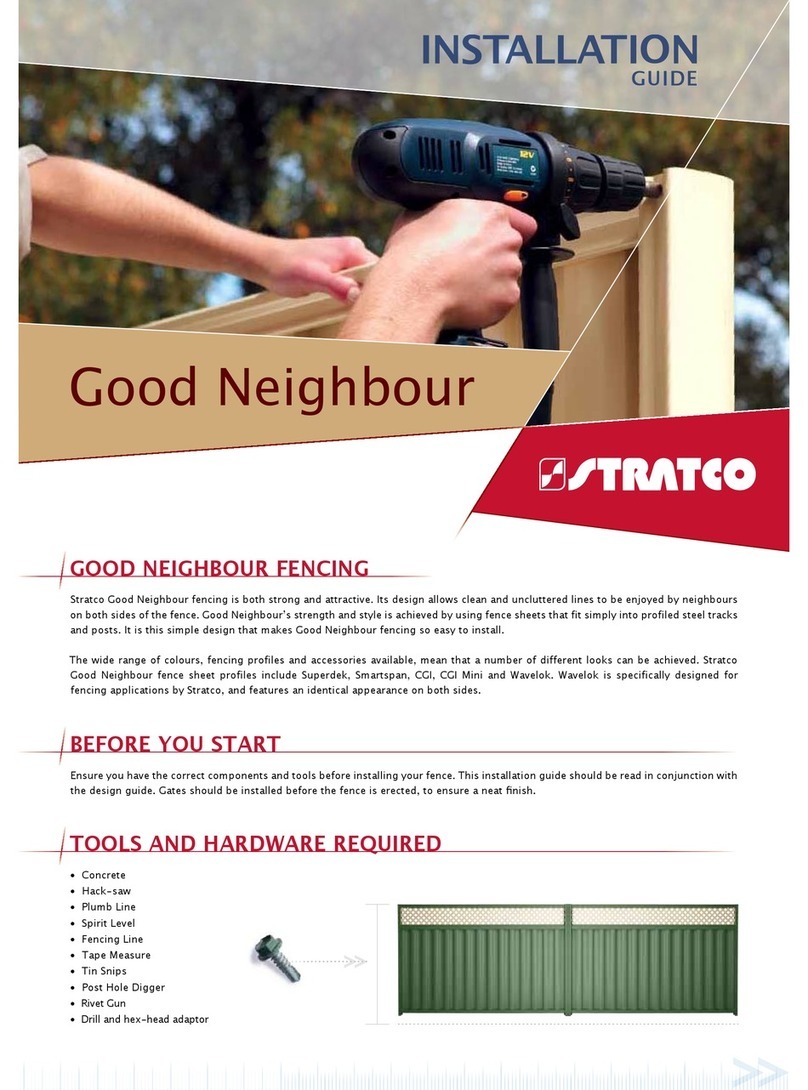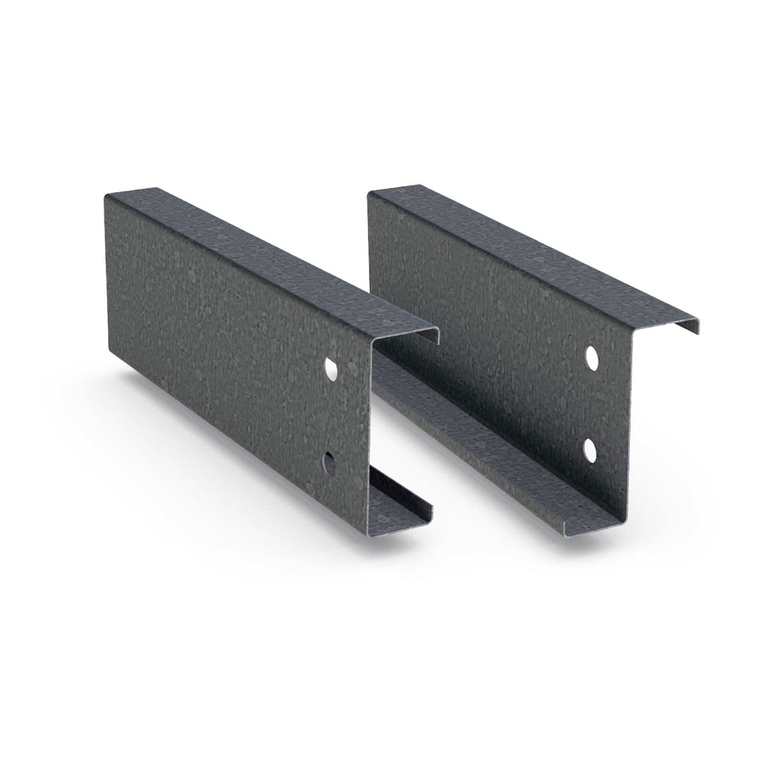CLIP SPACING
Knock suspension clip
down with fist. Place at 1.2
metre
intervals.
1: Measure the distance between the bottom
of the gutter to the ground level (leave
enough to fit a shoe or PVC fitting).
2: Slide the small end of one downpipe
(marked by a cut V or dot one end) into the
big end of the other. Rivet the downpipe at
the back as not to show the rivet head, then
use a hacksaw to cut to the desired length.
3: Fit the downpipe to the existing outlet
using rivets, then using downpipe straps,
fix against wall or post using screws or
masonry nails.
1: Determine if the end is to be left or right.
2: Mark a line completely around the outside
of the gutter at a distance from the end,
equal to the width of the gutter.
3: Mark a tag-line paralell to the first
approximately 10mm toward the end of
the gutter, across the back and the base of
the gutter.
4: Cut the back and the base from the gutter
leaving the 10mm tags in place. Fold these
up at 90 degrees.
5: Cut a 45˚notch in the bead of the gutter
at the marked line, and fold the face of the
gutter to form the end.
6: Rivet and silicone.
FIXING DOWNPIPE TO GUTTER
MAKING ‘RETURN’ STOP ENDS
When installing downpipes, sometimes
the eaves overhang will require the use of
a downpipe offset. There are two ways of
producing a downpipe offset.
1: Stratco produce a complete downpipe
offset, which is suitable for your
nominated eaves dimension. This has a
slip joint to make it adjustable for small
variances in eaves sizes, which may vary
on your home.
2: Elbows and shoes can also be pre-made
and then riveted onto your downpipe
length producing your own downpipe
offset. Alternately, one piece downpipe
offsets can be made on the site.
DOWNPIPE OFFSETS
INSTALLATION OF GUTTERS
USING SUSPENSION CLIPS
Gutter is pulled upwards until the suspension clip engages into the
suspension rib of gutter. Place internal gutter strap into position.
The fall of the gutter is obtained by a series of teeth placed on the
suspension clip. The highest end of the gutter should be in the top
tooth. The lowest end in the second to bottom (minimum 1: 500
fall required).
ROLL IN CLIPS.
Push suspension clip up
from rear and into the
vertical
position as
shown.
12
INSTALL GUTTER
Pull gutter upwards until
suspension clip engages.
3FIX INTERNAL STRAPS
Roll gutter strap into bead
& press over top of fascia.
4
Using a hacksaw, cut
a small section out
inside the lines, big
enough to gain access
for your tinsnips.
Steps 1-3
Steps 4-5
Small
end
Large
end
Steps 5-6
4
Using snips, cut along
the “inside” lines of
C1-A1-A2-B2 leaving the
10mm tag for the lap
joint intact. Complete the cut
across the face of the
downpipe and
repeat on the
other side.
5
Bend the downpipe along the undercut
side to allow the big end of the
downpipe to fit inside the lower part
of the offset.
Rivet and silicone.
6
Place completed “Lower Offset”
joint against the wall with the
large end of downpipe towards the
gutter outlet.
• Using a plumb line mark from the
outside of the gutter outlet, completly
down the side of downpipe. This point
becomes the centre point of the cut of
the upper offset joint, to be marked
out. Cut and seal as per steps 3 to 6
above. It is important to note that for the
“Upper Offset” the opposite face of the
downpipe is used so the seam is cut.
• Before riveting the top of the offset
joint completely, check to make sure the
top of the offset joint is parallel to the
bottom part of the downpipe offset.
1
GUTTER INSTALLATION CONTINUED
5: Fit pre-made gutter mitres as required.
6: Roll internal straps into the bead of the gutter if being used and
fasten to the top of the fascia. Use the gutter strap to ensure the
bead remains parallel to the fascia.
7: Fit downpipe, downpipe accessories and straps.
CREATING THE “LOWER OFFSET” JOINT.
CREATING THE “UPPER
OFFSET” JOINT
Using a second length of down-
pipe, measure in from the “small”
end of the downpipe, the length
required to bring the downpipe
into the stormwater pipe, allowing for a
slip joint, and mark this distance com-
pletely around the pipe using a square.
• To create a 45 degree angle, mark a
distance equal to half the width of
the downpipe on
either side of this cen-
tre line on the face of
the downpipe.
• Mark out, cut and
seal as per steps
3 - 6 above.
• Slide the upper and
lower offsets together
to form the final
finished offset.
1
CREATING THE “SHOE”
Place this measurement along the
downpipe starting from the “Big End”,
and mark this completely
around the pipe at point.
A.
45˚
Measure
from the wall
to the outside
of the gutter outlet.
Add to this measurement 100mm plus
twice the width of the downpipe.
1
Measure the width of the downpipe.
Mark this width on the face of the
downpipe either side of the centre line
to points Band C. To achieve an angle
of approx. 100˚(which allows for downpipe
fall) come in 10mm both sides to B1 and C1.
On the big end side of the centre line come in
a further 10mm for a lap to point B2.
Join points B-A1, C1-A1, and draw a line
parallell to B-A1 to intersect A-A1 at A2.
3
A1
B1
B1
B2
B2
A
A
C1
C1
B
A1
A1
C
A2
A2
100˚
STRATCO PRE-
MADE OFFSET
Lower off-
set joint
Upper off-
set joint
Downpipe
shoe
2
MAKING A DOWNPIPE OFFSET


