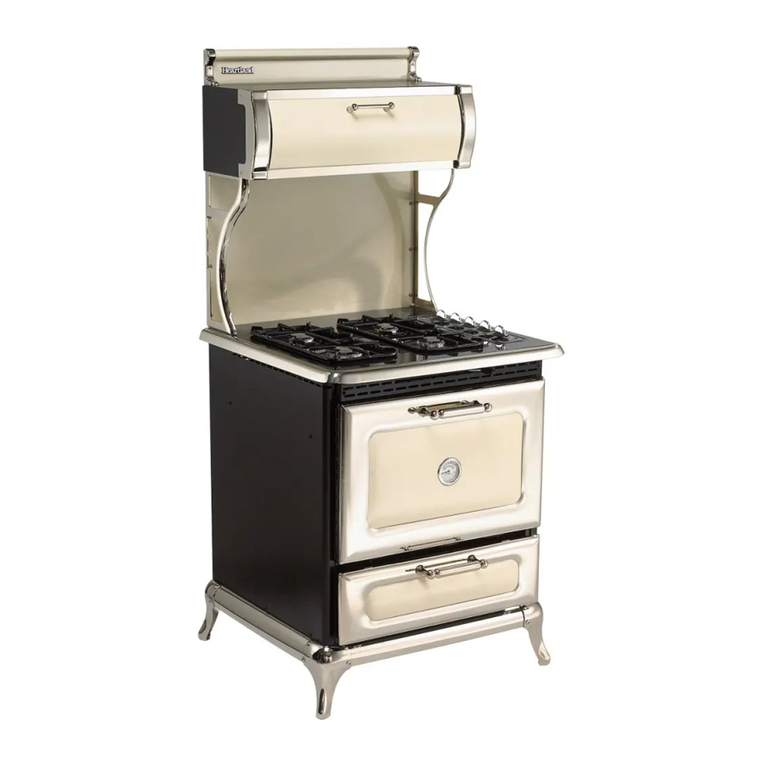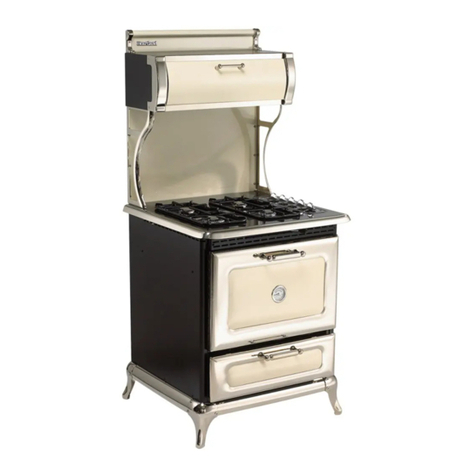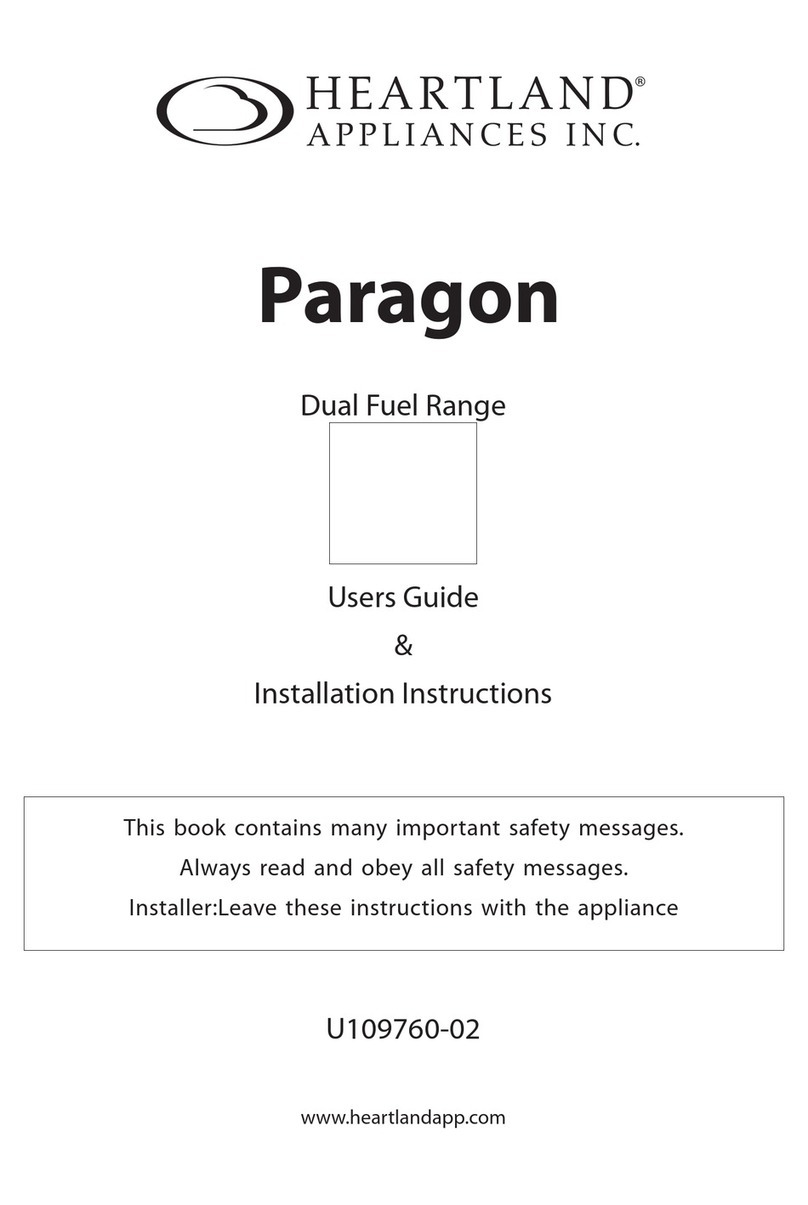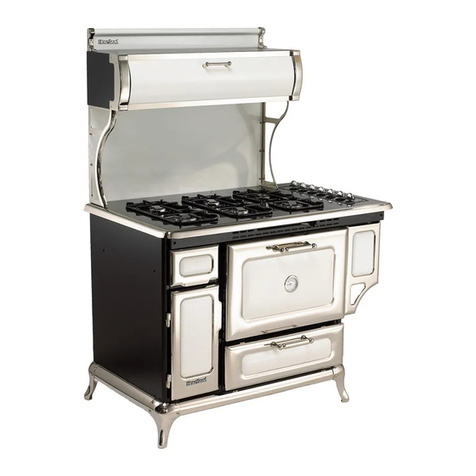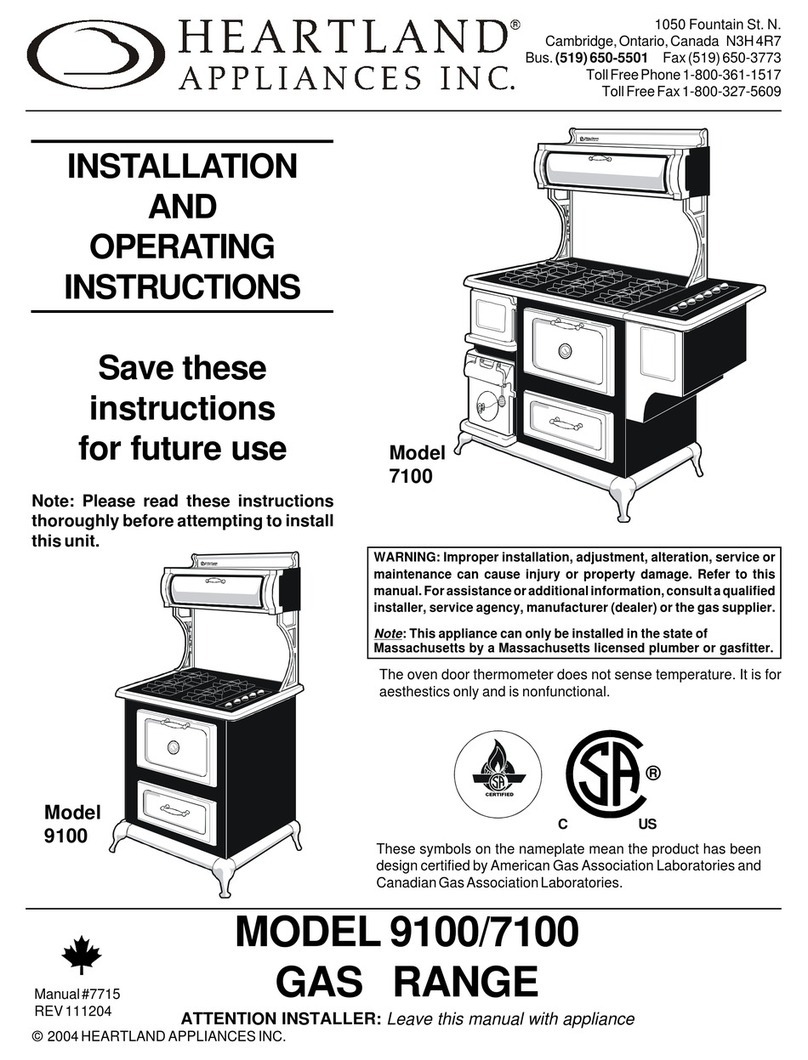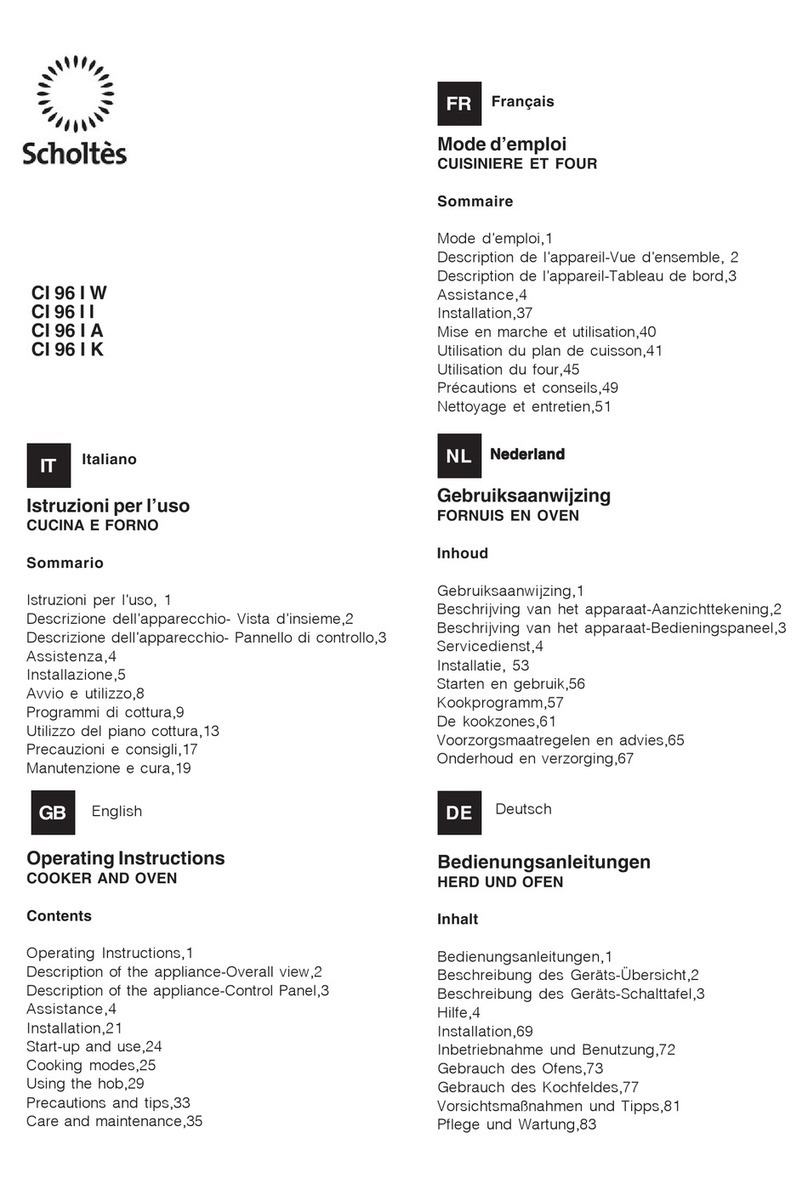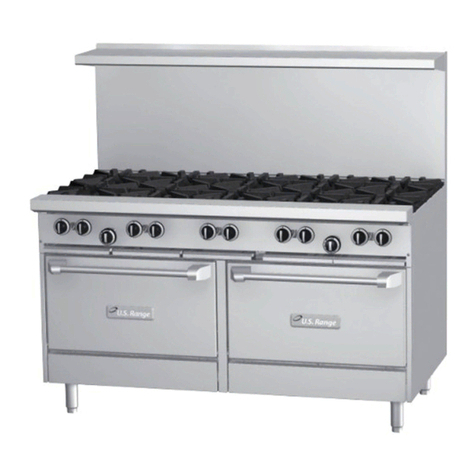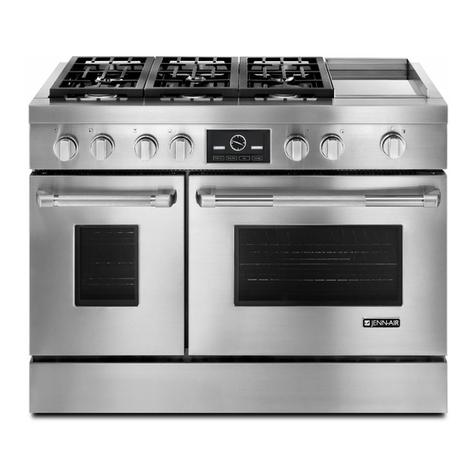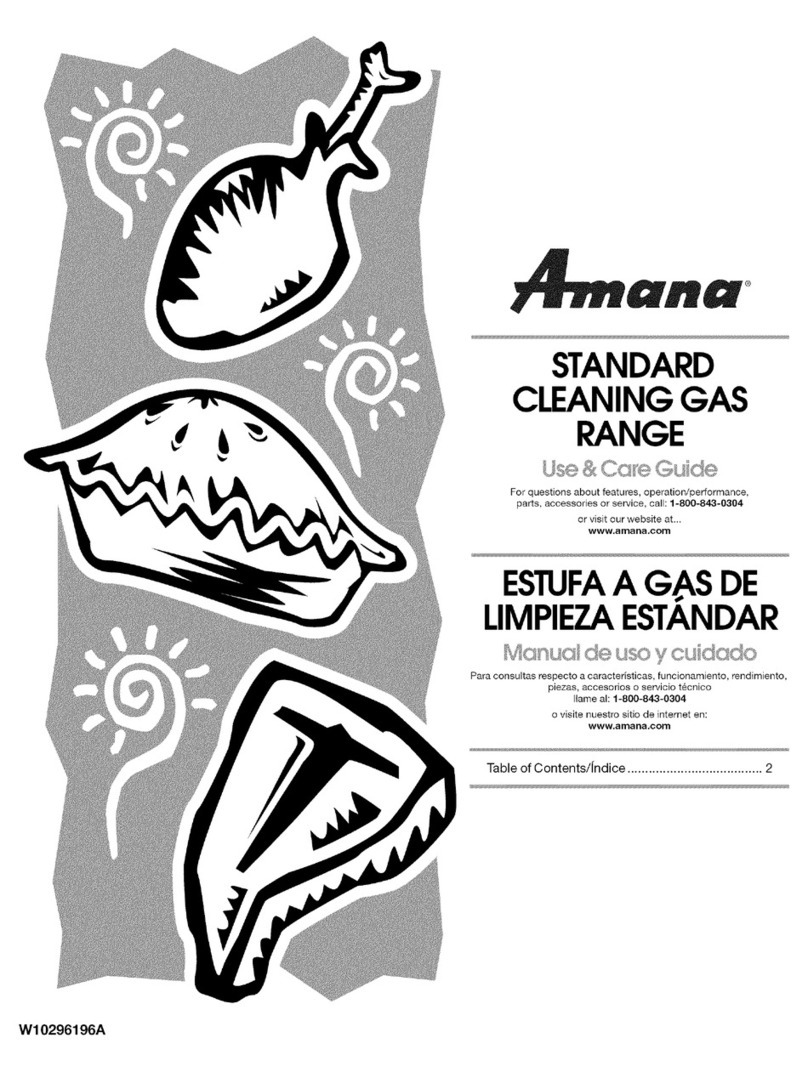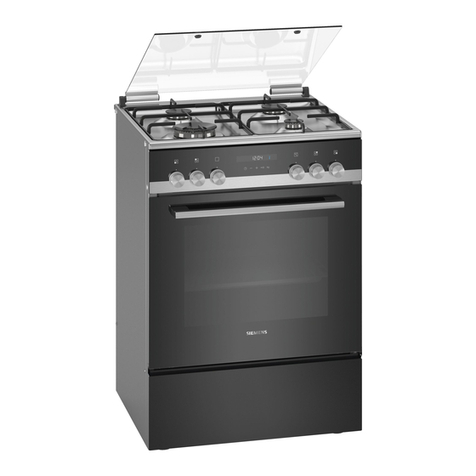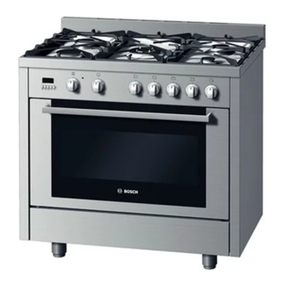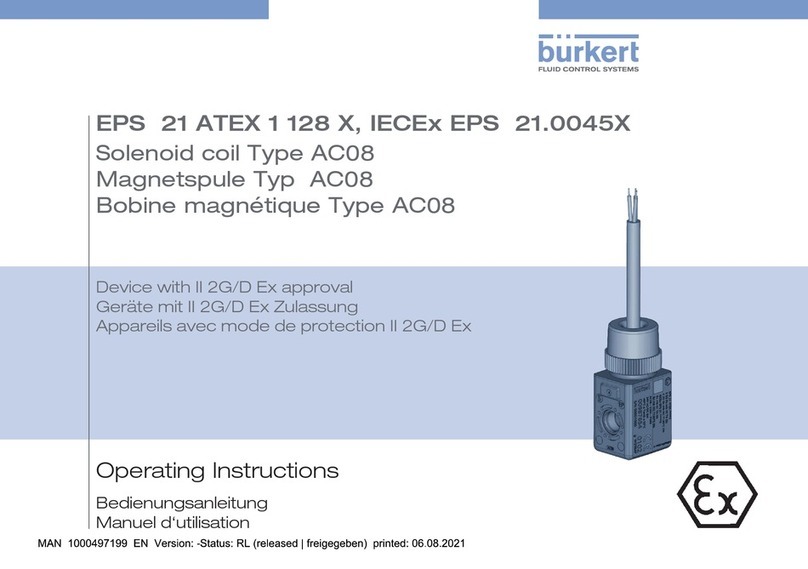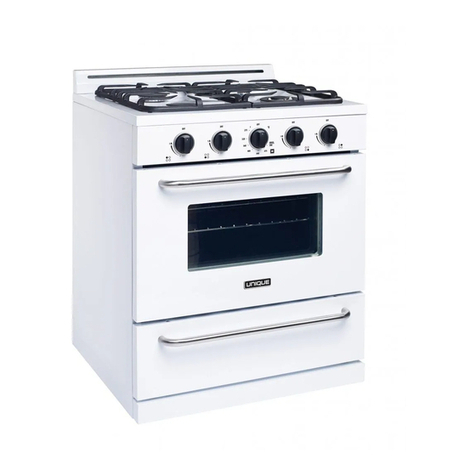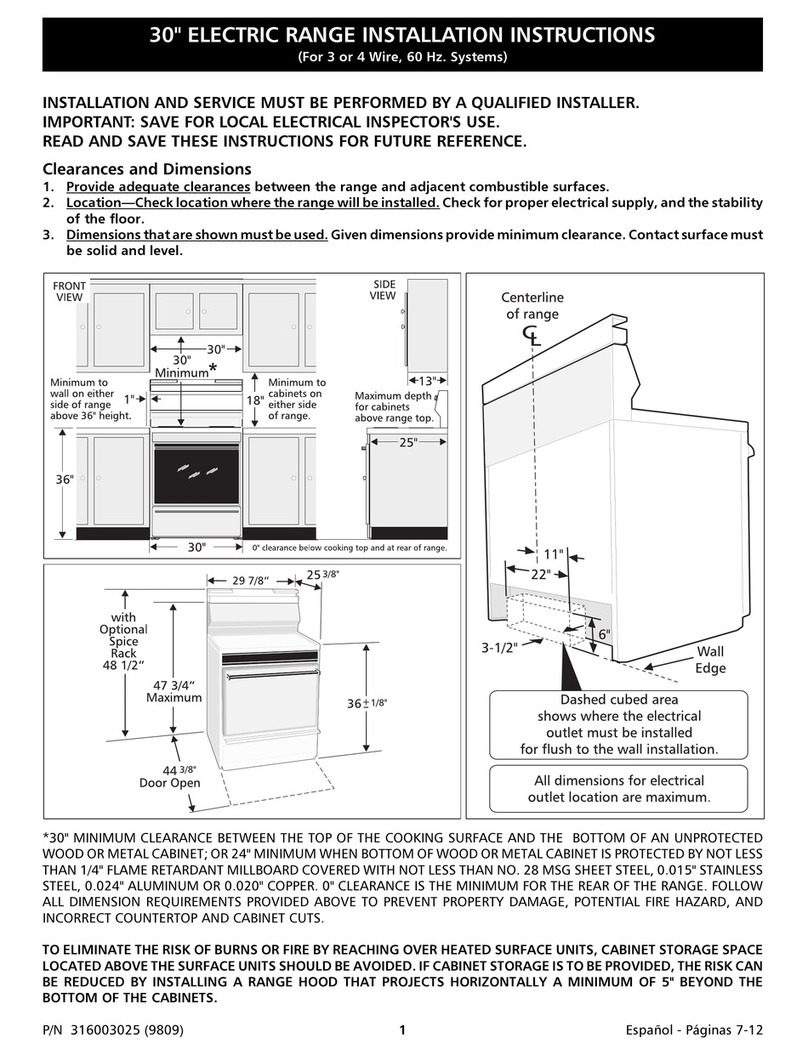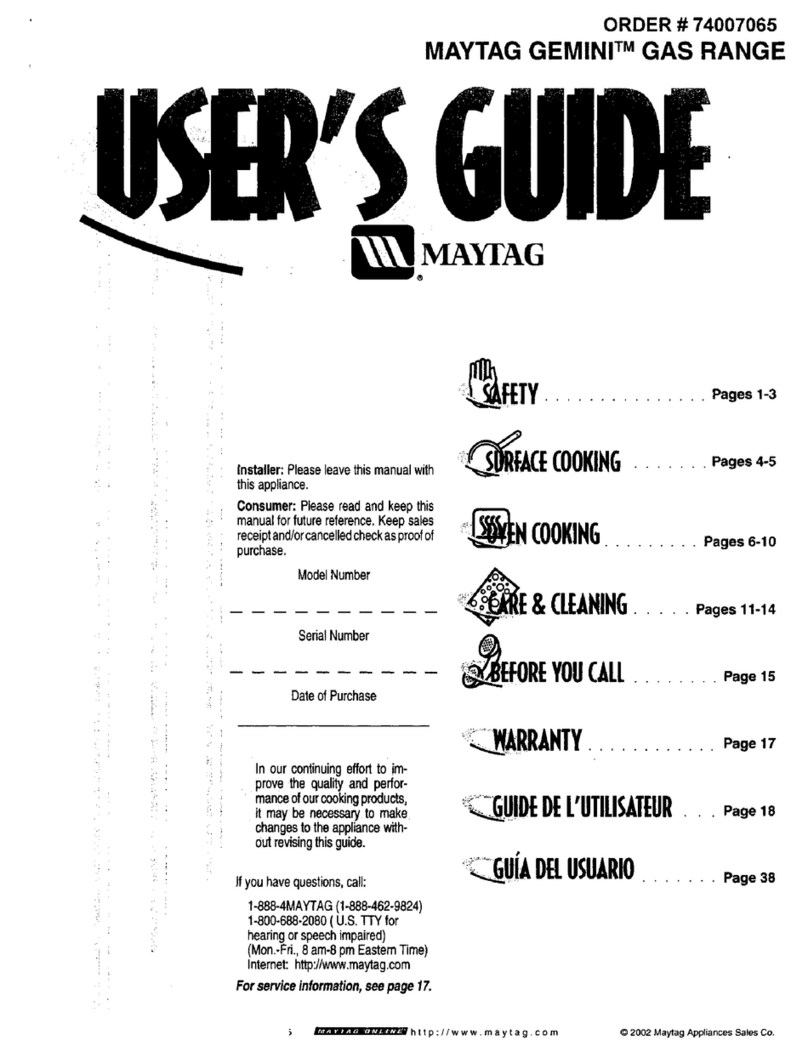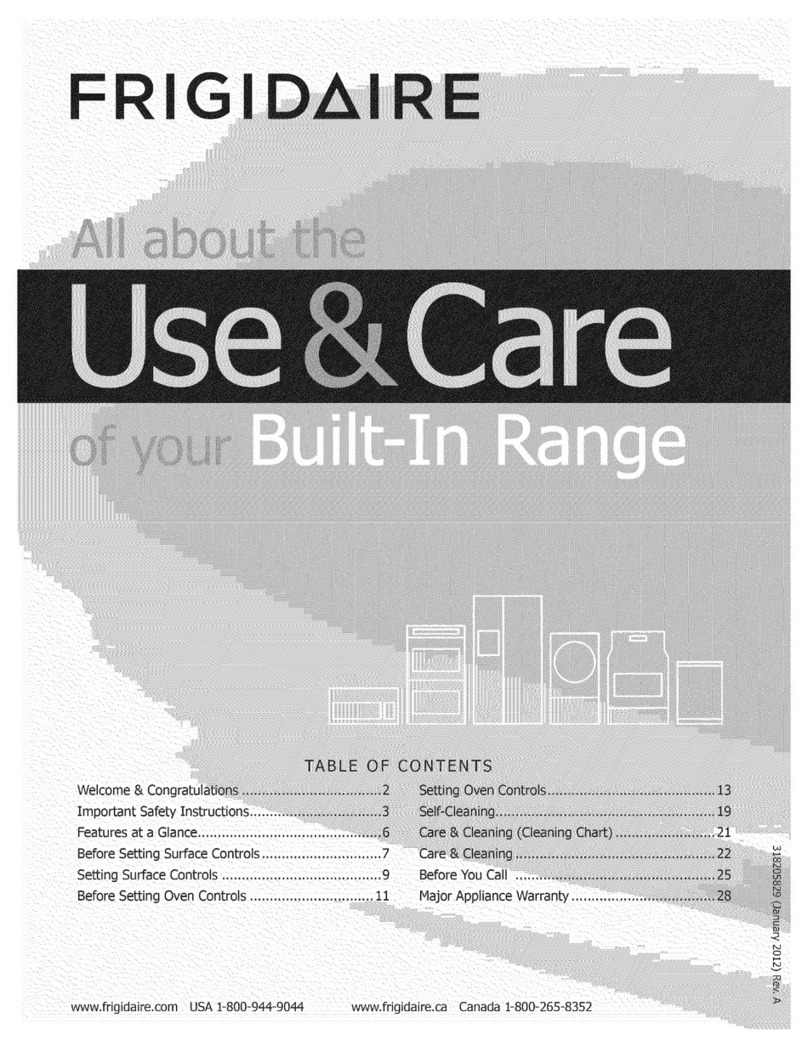
Installation Requirements
Due to continuing product improvements, Heartland Appliances reserves the right to amend specifica-
tions without notice. Please contact Heartland for the most up to date information, as it applies to product
being purchased, or download latest Site Preparation Specifications from www.heartlandapp.com.
Help Desk
877-650-5775
Heartland Appliances Inc. 1050 Fountain St North, Cambridge, ON, N3H 4R7
27
#02023
12-07-2006
© 2005 HEARTLAND APPLIANCES INC.
Models 3630/3630B (page 1 of 2)
Appliance Clearances (see Page 2 for additional details):
• Sides of stove to adjacent surfaces: CAN: 1/2” (15 mm)
min; US: 1/4” (6.4 mm) min
• Rear clearance: 0” to non-combustible wall. 6” (15cm) to
combustible wall. Check local building codes to determine
if wall behind your appliance is combustible or non-com-
bustible. (Installation of Heartland Splashback Kit will
ensure non-combustible installation clearances apply -
see Splashback Kit Specifications for details).
• Top of counter to underside adjacent cabinets: 18” (46 cm)
• Cooktop to underside overhead cabinets: 30” (76 cm)
• Cooktop to underside vent hood: 30”- 36” max (76-92 cm)
• Edge of range to combustible wall on either side: 6” (15 cm)
• Cut out width for range’s main body: CAN: 37” (94 cm); US:
36-1/2” (93 cm)
• Max. countertop depth: 24” (61 cm); height: 36” (91 cm)
• Max. overhead cabinet depth: 13” (33 cm)
• Note: If unit is installed beside a refrigerator it is important
that there be at least 5" (13 cm) between the refrigerator
and range for proper air circulation.
APPLIANCE REQUIREMENTS
(Splashback kit available for com-
bustible wall installations: see
Splashback Specifications Page)
• Gas hook-up must be performed by licensed gas
fitter.
• Natural Gas/Propane Conversion kits available
from dealer or factory and must be performed
by a licensed gas fitter
• Pressure requirements: Nat Gas: 6” WC (min); LP gas: 11”
WC (min).
• 5/8” minimum diameter flex line.
• Connection: 1/2” NPT
• Accessible manual shut off valve must be installed at the
appliance.
Appliances installed in the state of Massachusetts
• This appliance can only be installed in the state of
Massachusetts by a Massachusetts licensed
plumber or gas fitter
• This appliance must be installed with a three (3)
foot / 36 inch long flexible gas connector
• A “T” handle type manual gas valve must be
installed in the gas supply line to this appliance
Warning
How-to Steps
Warning
Anti Tip Bracket included with every stove.
When properly installed, prevents stove from
tipping forward if downward force is applied to an
open door (see page 2 for details)
• Materials and installation must be completed in
accordance with all local &national codes.
• To eliminate risk of burns or fire, installation of
cabinet storage space above range should be
avoided. Existing cabinets min clearance 30-
1/4” (76 cm).
• Gas cooking appliances produce heat and
moisture - ensure kitchen is well ventilated.
Heartland Vent Hood Clearances:
• Vent Hood to either side of cabinetry: 0”
• Cooktop to underside vent hood: 30”- 36” max
(76-92 cm).
• If not utilizing Heartland product: minimum vent-
ing capacity required: 600 CFM
Safety
VENTING REQUIREMENTS
(Heartland Vent Hood: see Vent
Hood Specifications page)
How-to Steps
Electrical
• Installation work and electrical wiring must be
performed by qualified person(s) in accordance
with all applicable codes and standards including
fire-rated construction. Electrical connection to
the Vent Hood is to be hard wired by a licensed
electrician - no power cord included.
• Maximum ducting run: 45 linear feet - subtract
10' per 90 deg elbow and 5' per 45 deg elbow.
Do not use more than two elbows.
• Flashings & Rain Caps available from your
local Building Supply Center or to be custom
made by your local sheet metal shop (square
rain caps require an equivalent cross sectional
area to the 8” diameter ducting)
• Ductwork diameter: 8” (20 cm)
• Duct work must be metal, such as
Rigid Galvanized. Do not use plastic
duct.
• Heartland’s Standard 36” Vent
Hood: 900 CFM 120 Volts, 60 HZ,
780 Watts
Duct
options Duct
2nd Floor
Ceiling
Outside
wall
Outside
wall
Recommendation for Superior Venting:
• In order to capture higher proportion of fumes,
we recommend using a 42” hood for a 36”
stove
• Vent Hood must be vented
outdoors (see page 2 for details).
Do not exhaust air into spaces
within walls, ceilings, attics, crawl
spaces or garages - where an
accumulation of grease could
become a fire hazard.
Ducting
Gas
Electrical • Electrical hookup must be performed
by a licenced electrician
• 240 Volts 60Hz 5.6 Kw.
• 5 ft (1.5 m) power cord included with either 3 or 4 prong
plug (please specify at time of order placement).
• Stove must be electrically grounded in compliance with
local codes. In the absence of local codes, with National
Electrical code ANSI/NFPA 70 “Latest Edition” in the US
or in Canada with the Canadian Electrical Code, Part I,
CSA Standard C22, or the Local National Electrical Code.

