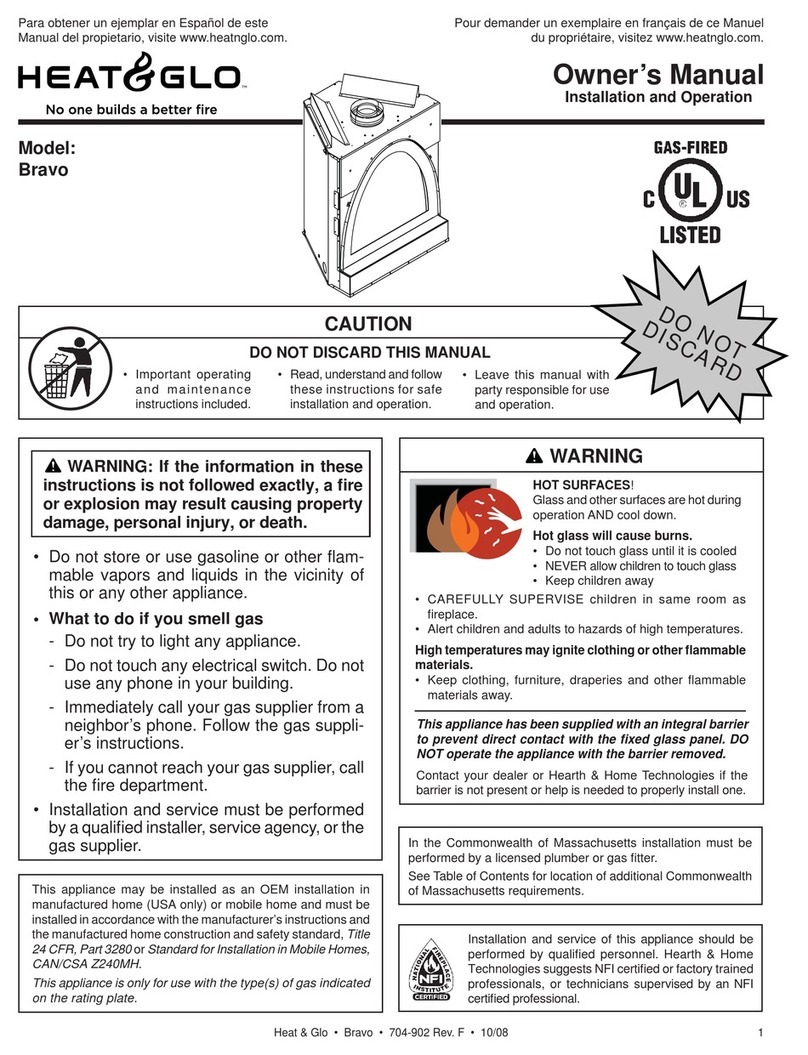Heat & Glo LifeStyle ST-38HV-AU User manual
Other Heat & Glo LifeStyle Gas Heater manuals
Popular Gas Heater manuals by other brands
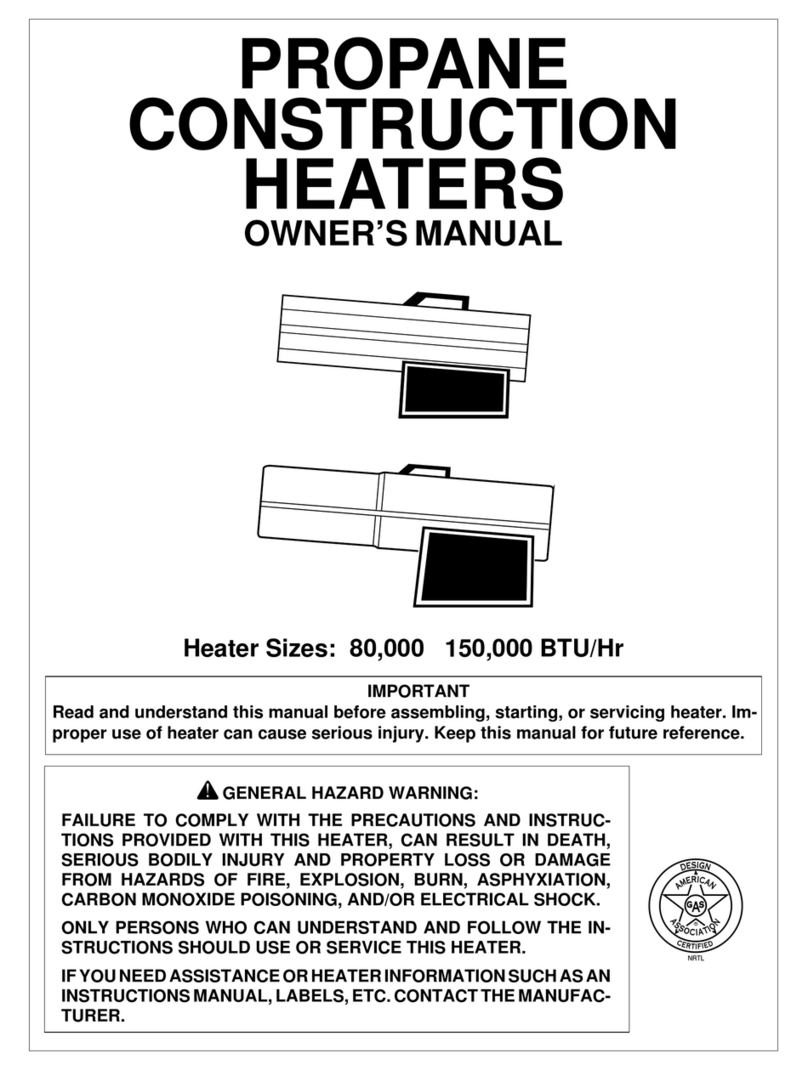
Desa
Desa ROPANE CONSTRUCTION HEATERS owner's manual

Desa
Desa BCLP375 owner's manual
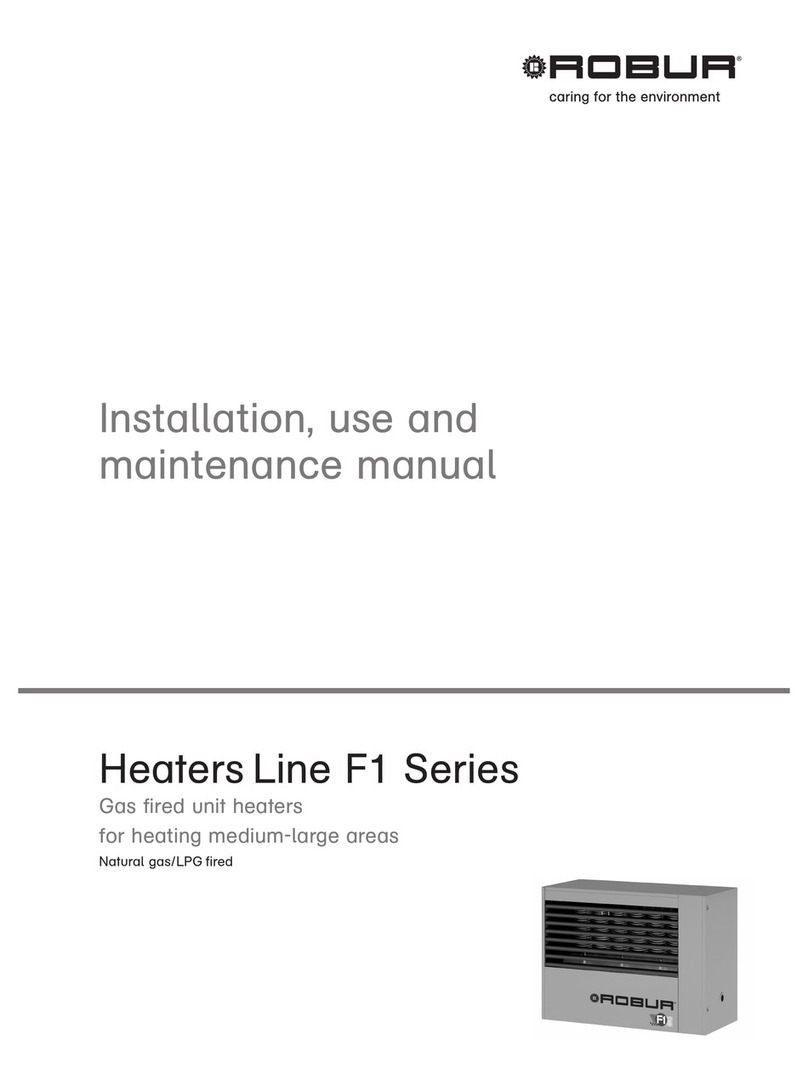
Robur
Robur Line F1 Series User, installation and service manual

Superior
Superior BGE18NV Installation and operation instructions
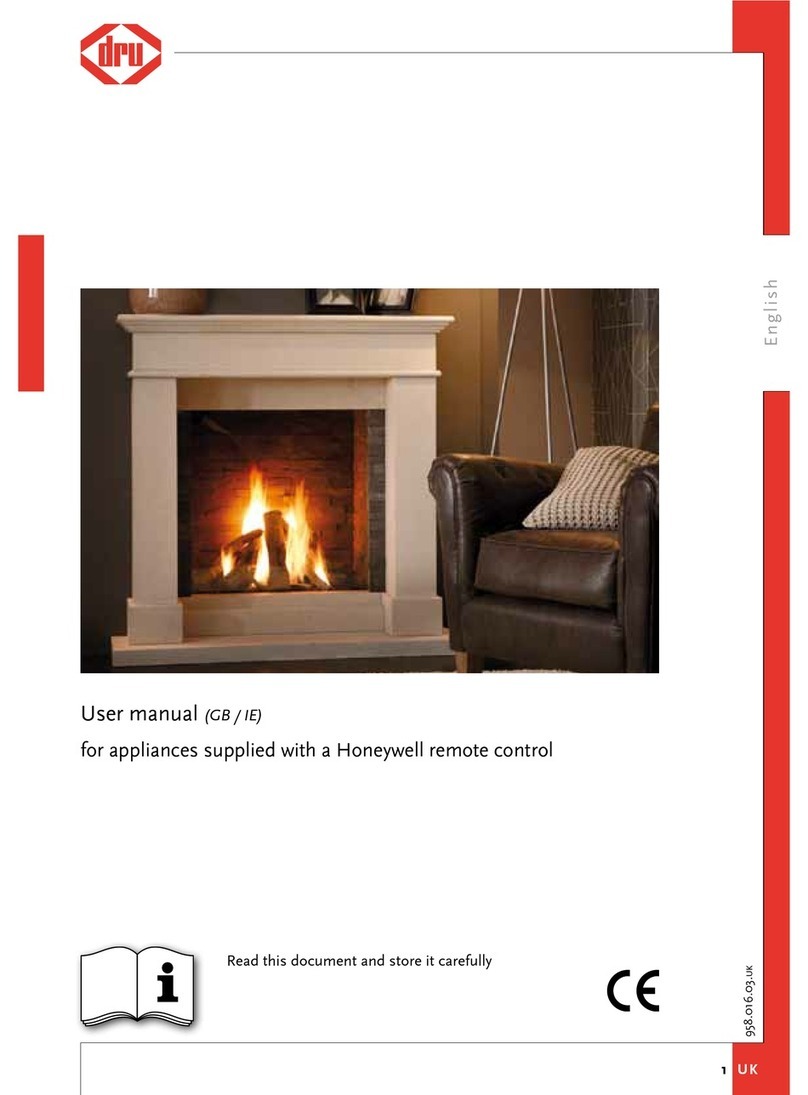
Dru
Dru Room-sealed atmospheric gas-fired heating... user manual
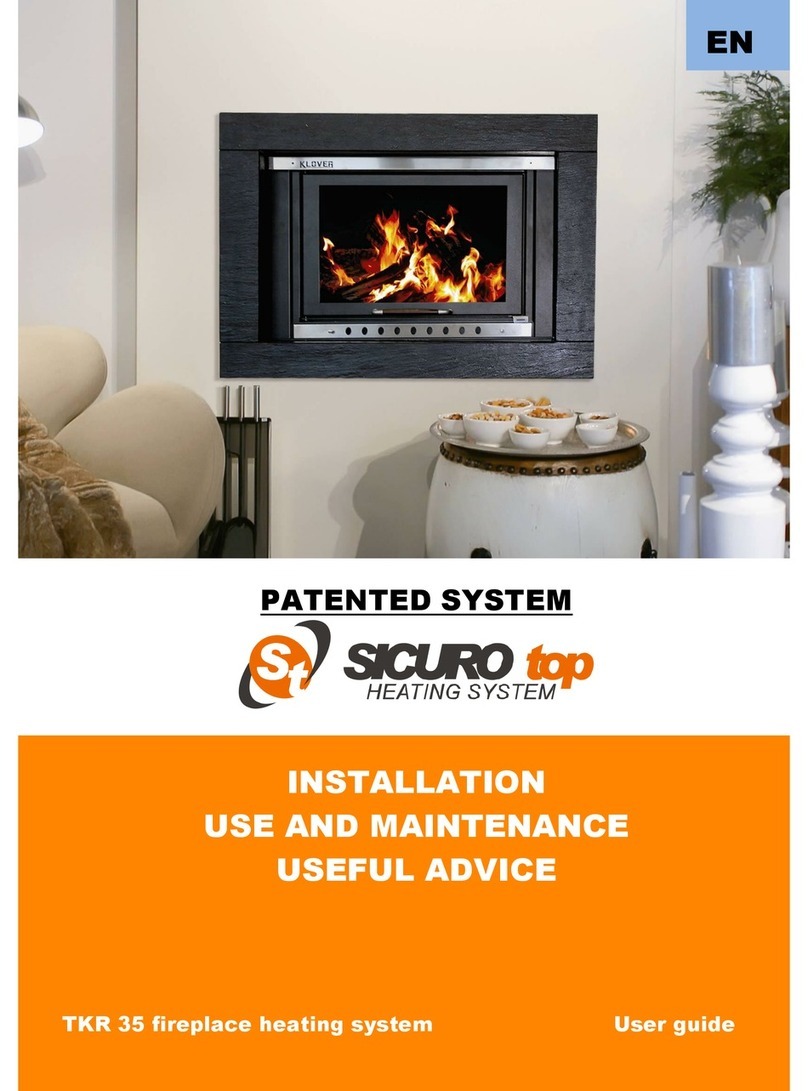
klover
klover TKR 35 user guide

Rothenberger Industrial
Rothenberger Industrial 035984 instruction manual
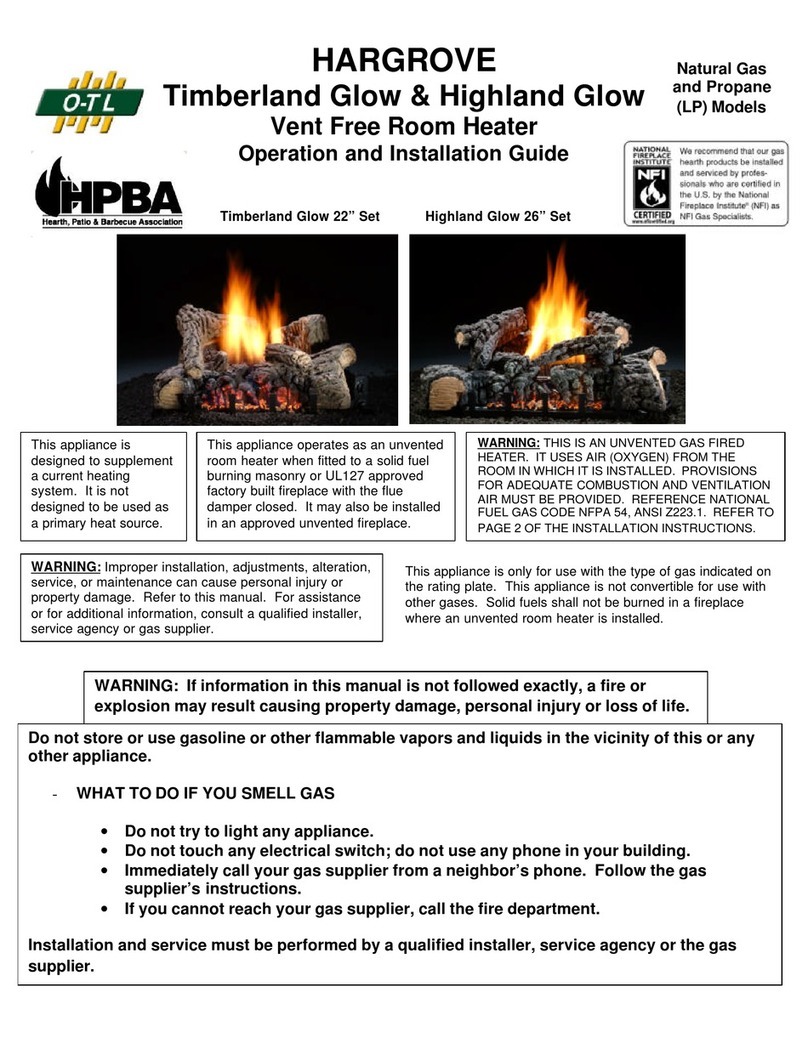
Hargrove
Hargrove Timberland Glow Operation and installation guide

Kinder
Kinder Cameo BF Installation and maintenance instructions
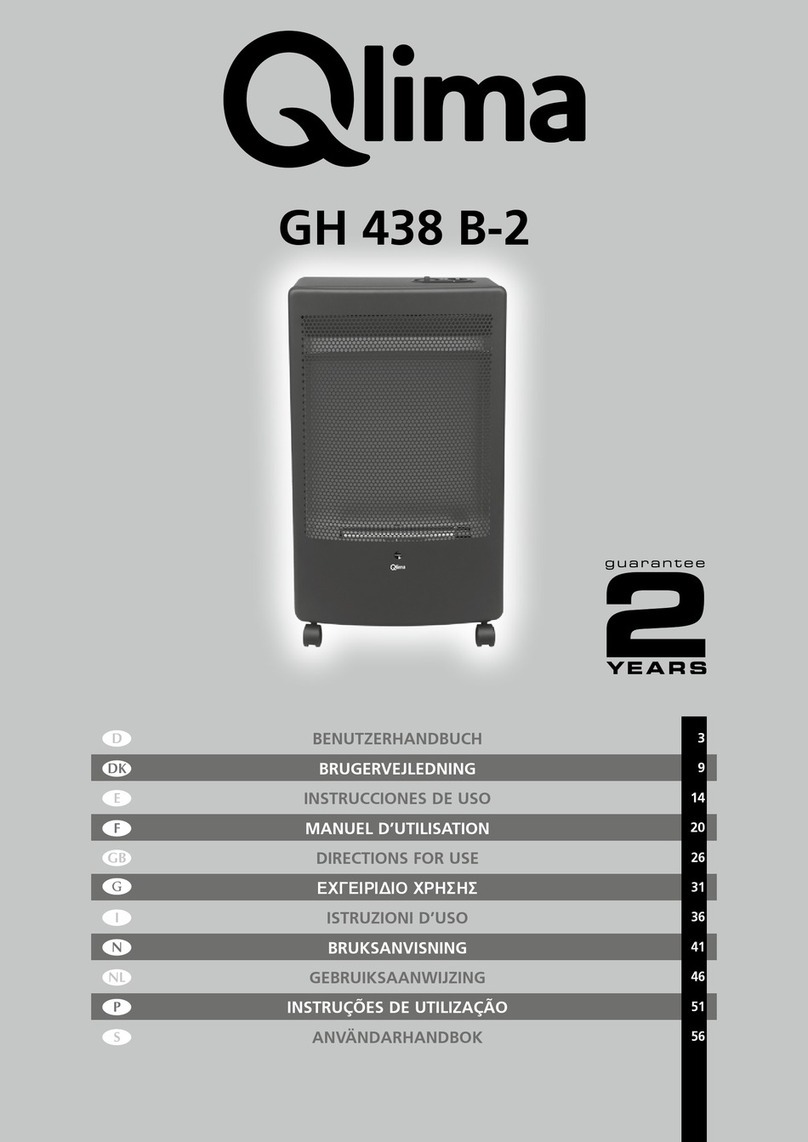
Qlima
Qlima GH 438 B-2 Directions for use
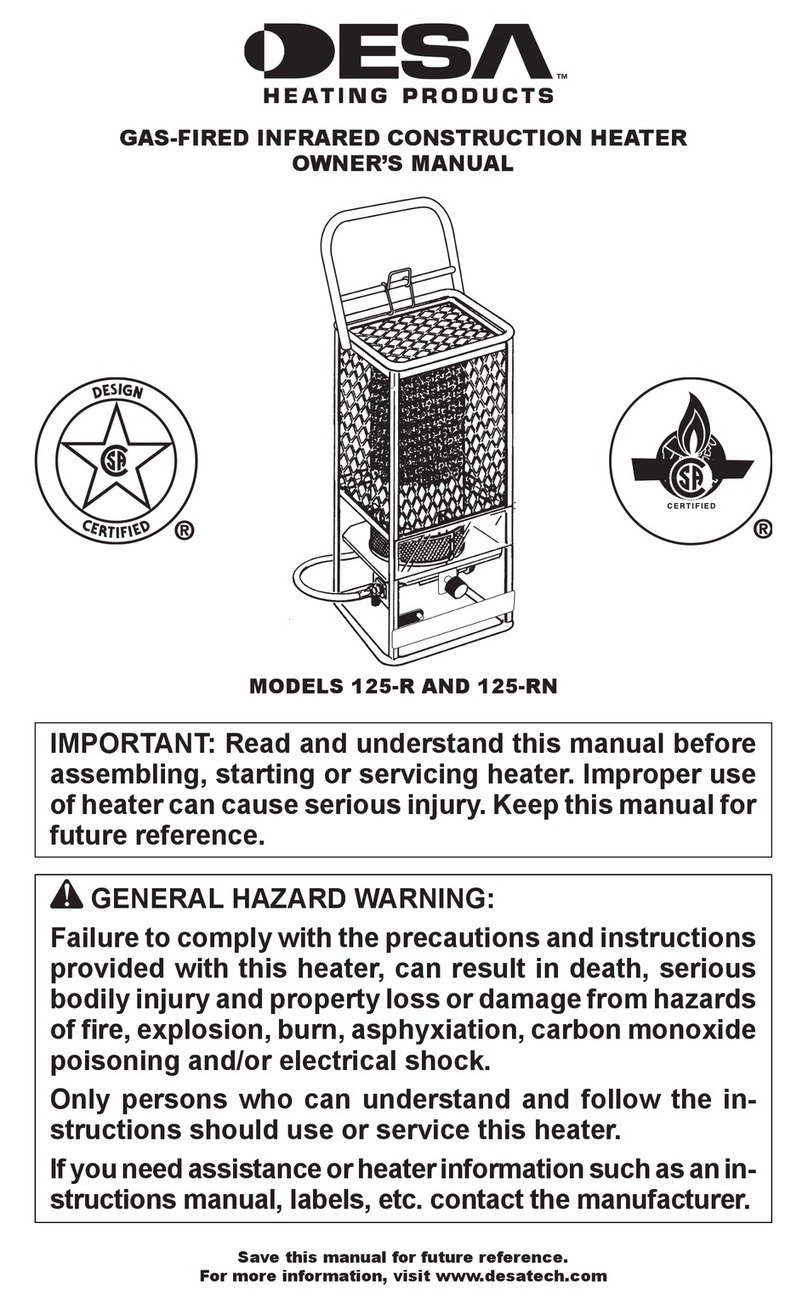
Desa
Desa 125-R owner's manual
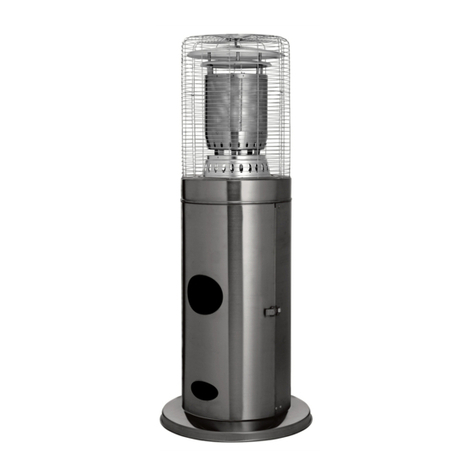
Gasmate
Gasmate AH100 Series instructions
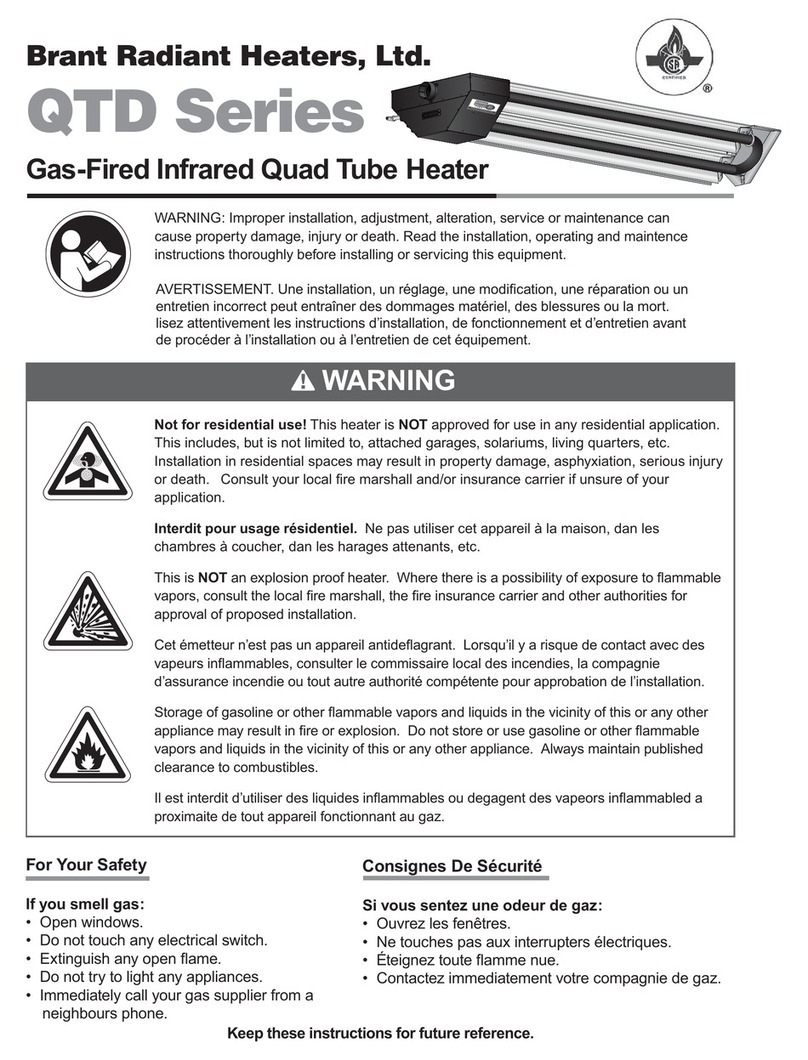
Brant Radiant Heaters
Brant Radiant Heaters QTD Series User instruction
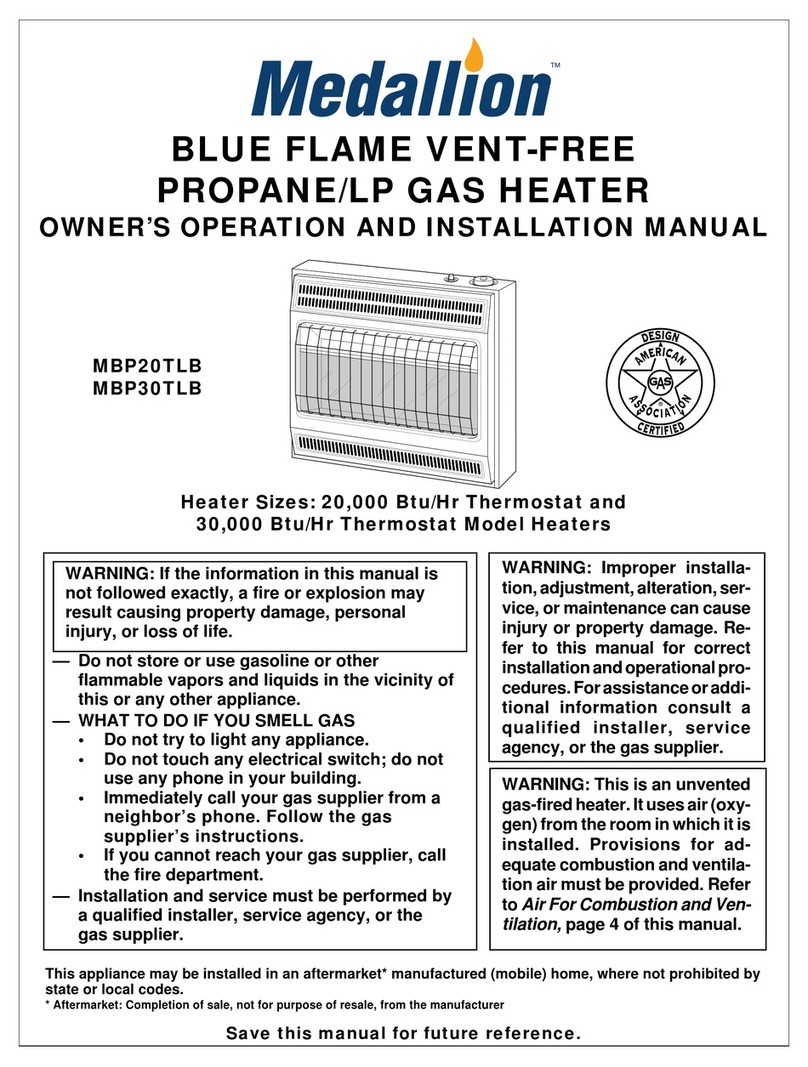
Medallion
Medallion MBP20TLB OWNER'S OPERATION AND INSTALLATION MANUAL
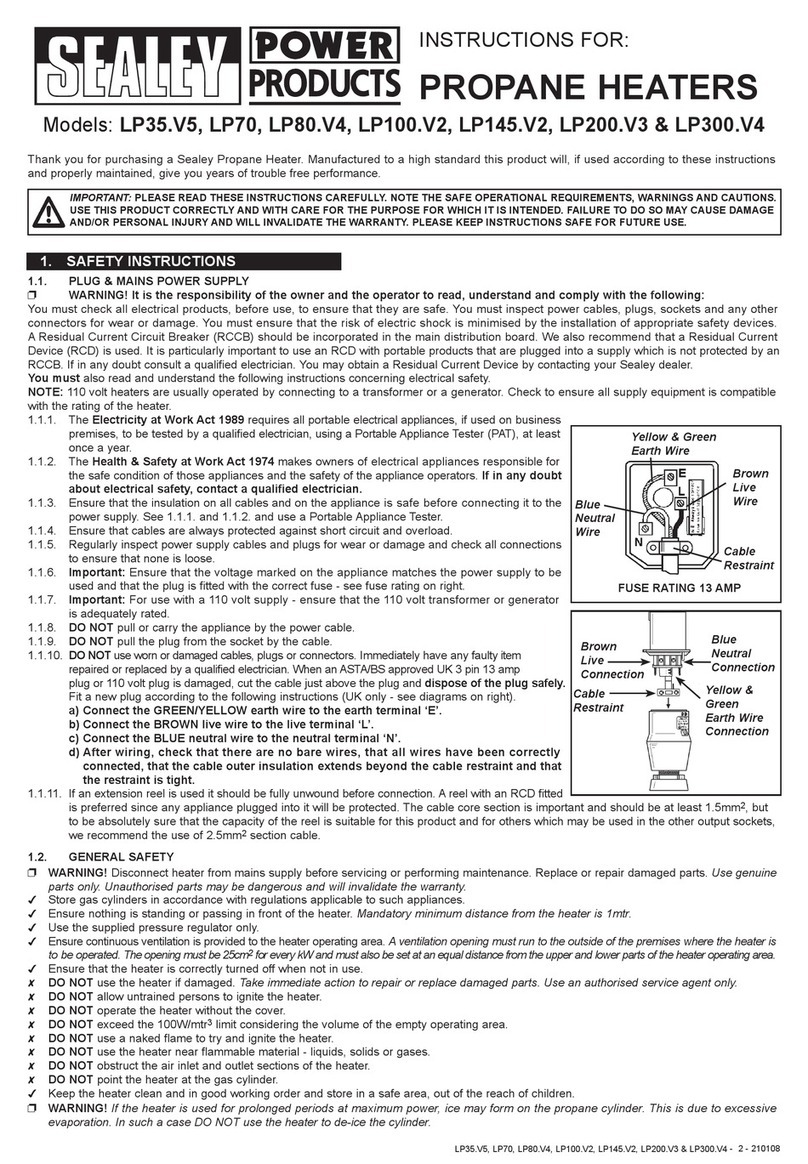
Sealey
Sealey LP35.V5 instructions
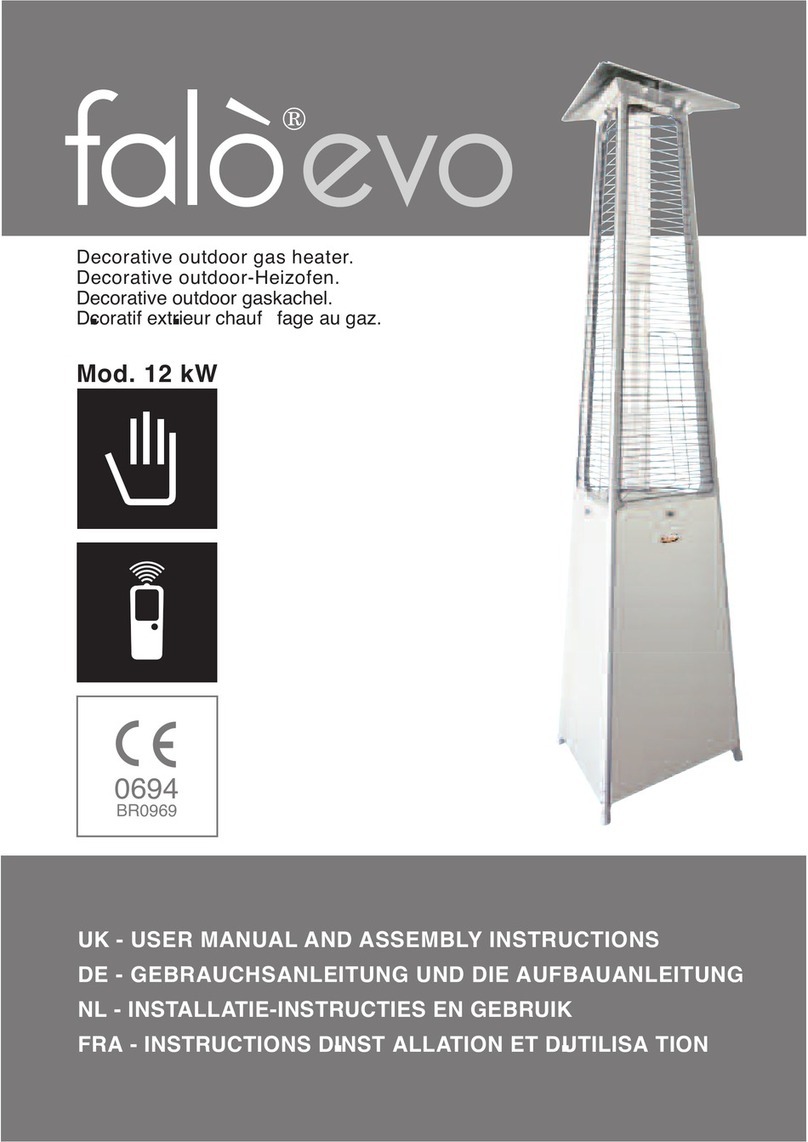
Italkero
Italkero Falo Evo User manual and assembly instructions
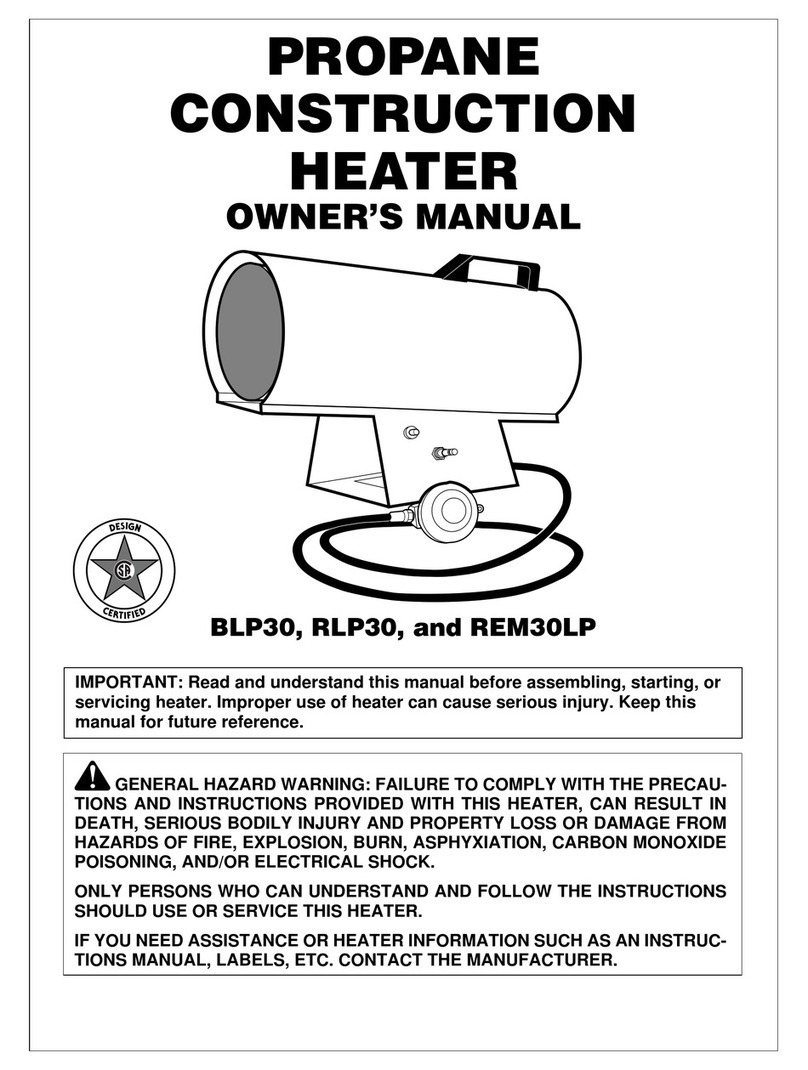
Desa
Desa 30LP owner's manual
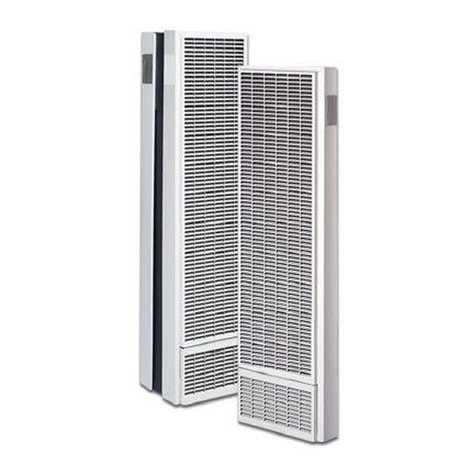
Williams
Williams 2509822A owner's manual





