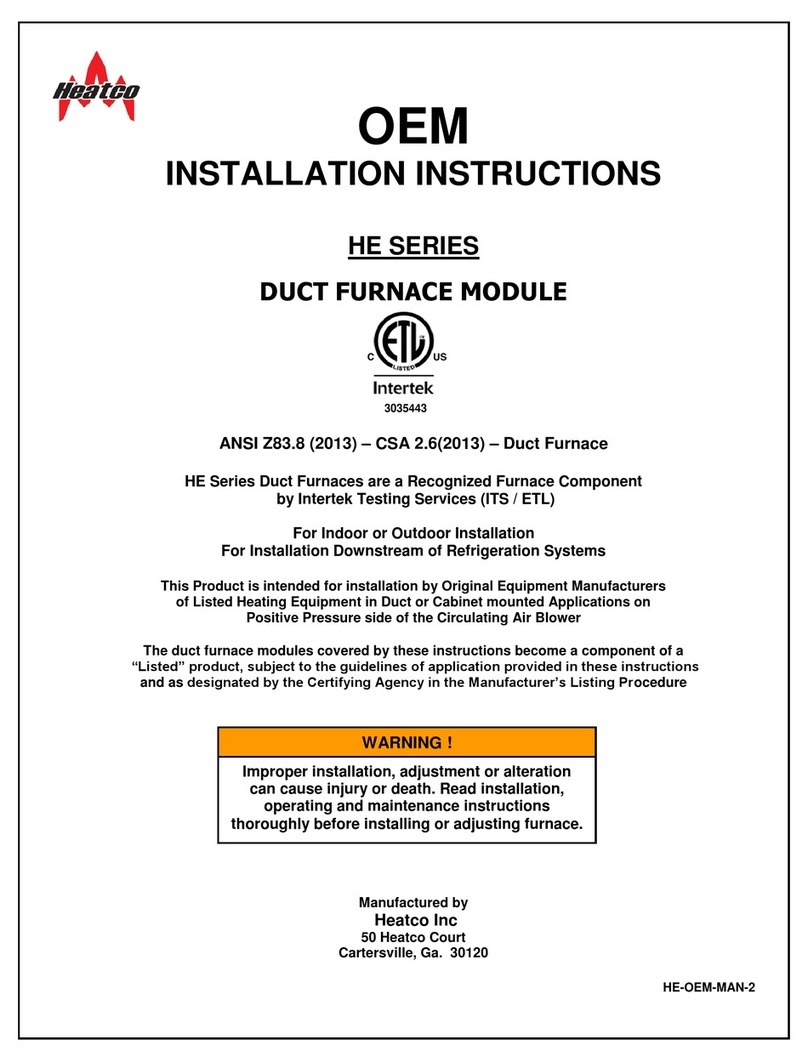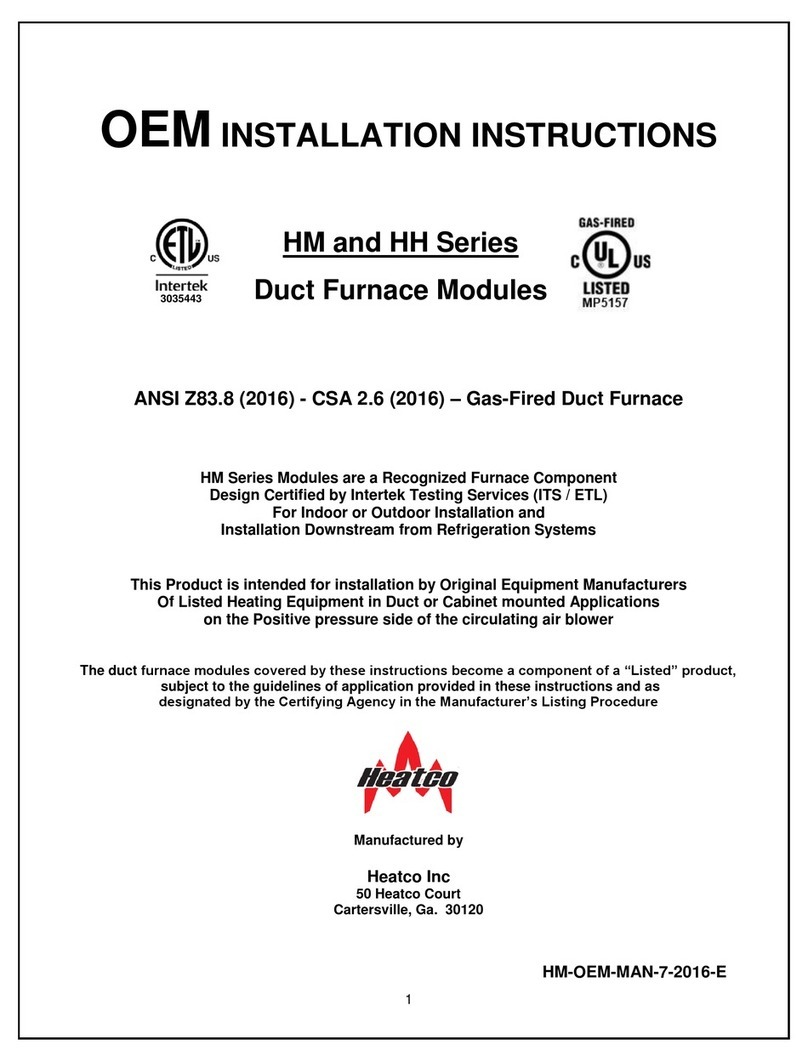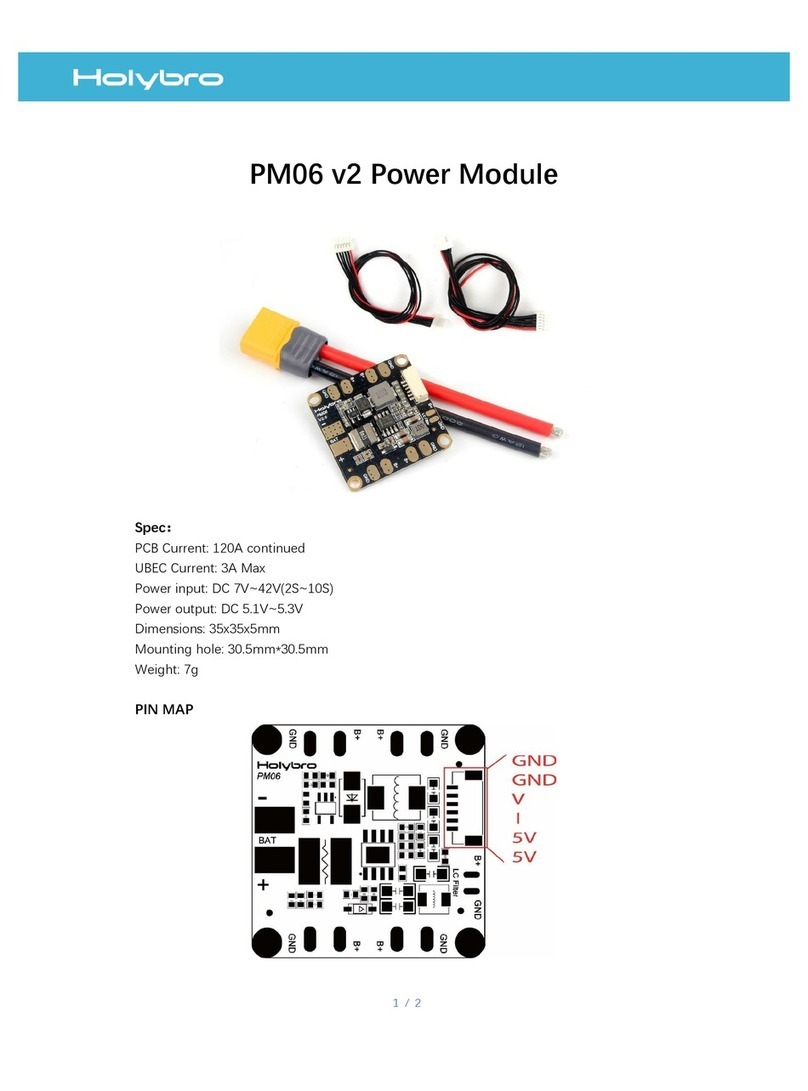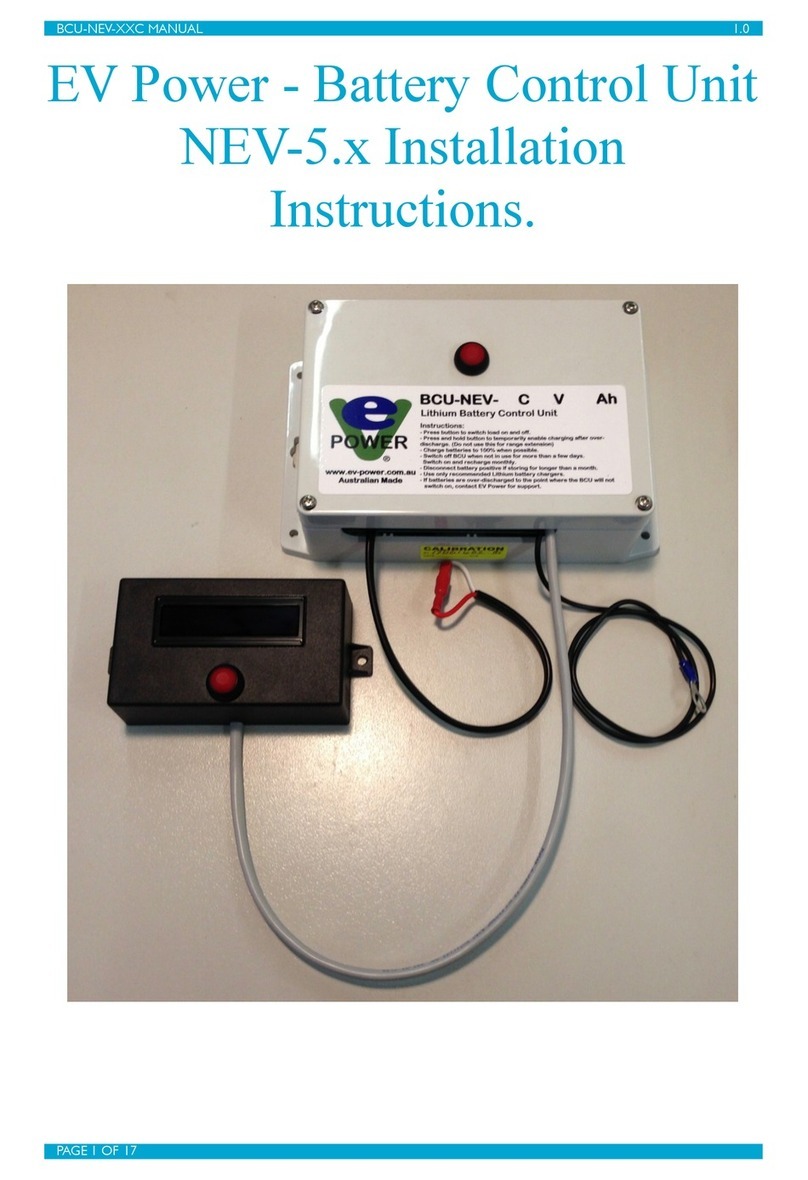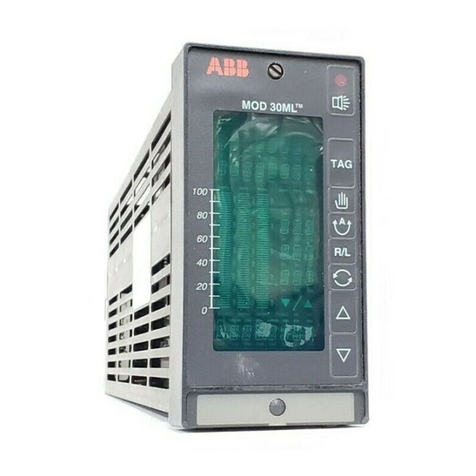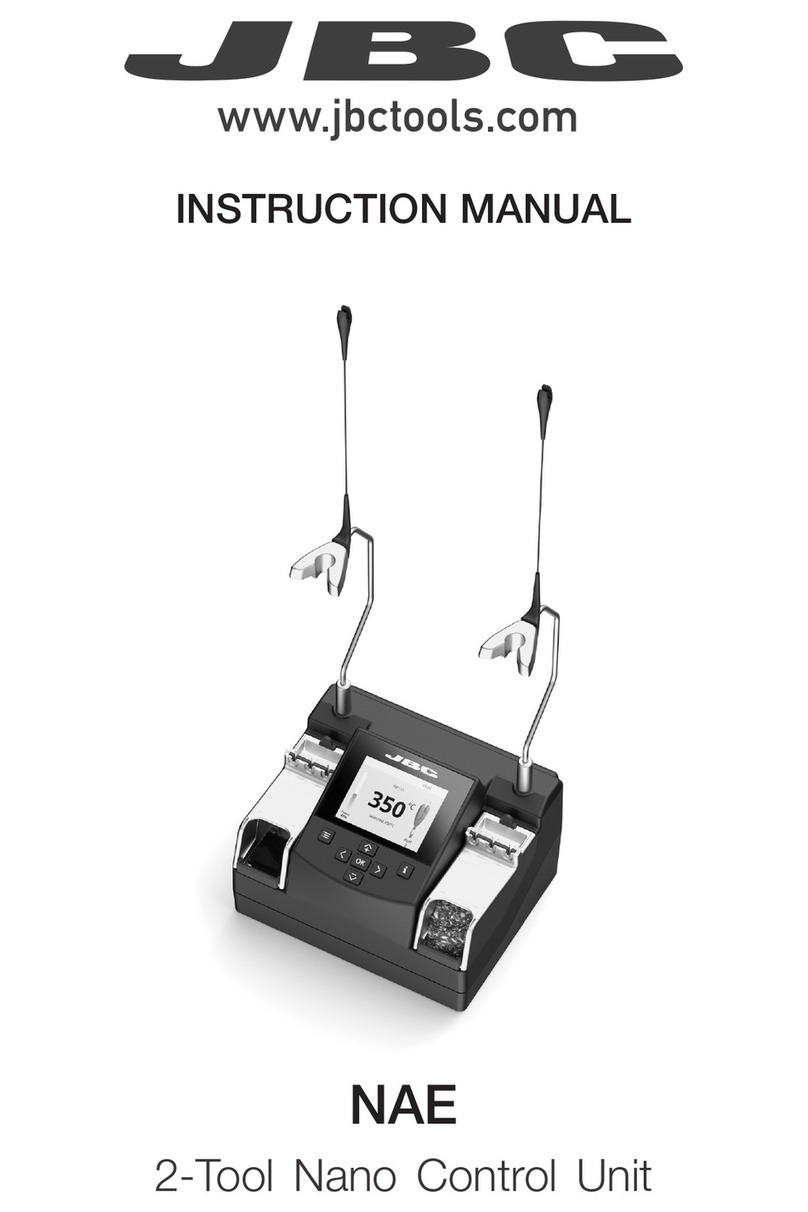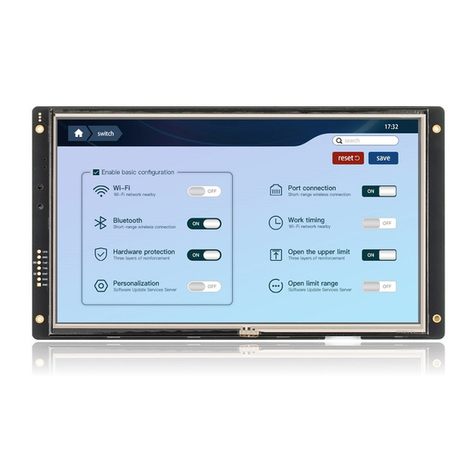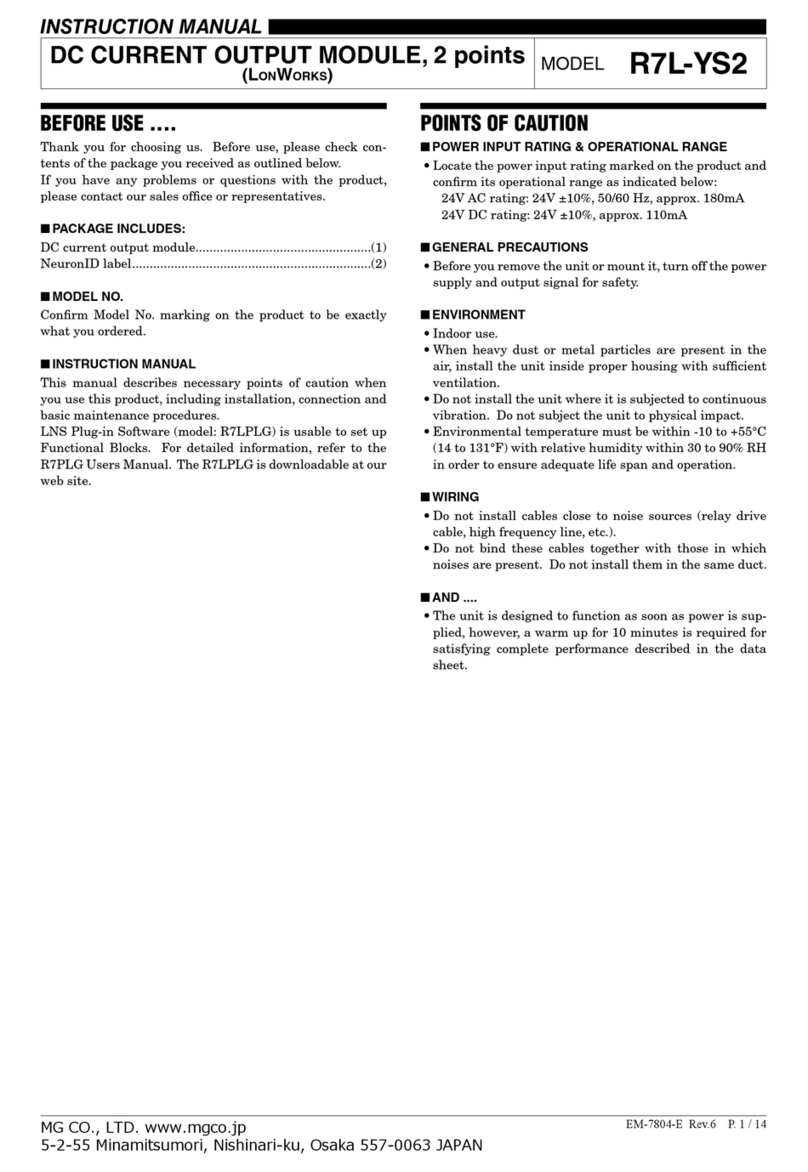heatco HM SERIES Installation and user guide

OPERATION, SERVICE AND
MAINTENANCE INSTRUCTION
3035443
MP5157
ANSI Z83.8 (2016) –CSA 2.6M (2016) Gas-Fired Duct Furnace
!
WARNING:
FIRE OR EXPLOSION HAZARD
Failure to follow safety warnings exactly could result in serious injury,
death or property damage.
Be sure to read and understand the installation, operation and service
instructions in this manual.
Improper installation, adjustment, alteration, service or maintenance can
cause serious injury, death or property damage.
Do not store or use gasoline or other flammable vapors and liquids in the
vicinity of this or any other appliance.
WHAT TO DO IF YOU SMELL GAS
· Do not try to light any appliance
· Do not touch any electrical switch; do not use any phone in your building
· Leave the building immediately
· Immediately call your gas supplier from a phone remote from the
building. Follow the gas supplier’s instructions.
· If you cannot reach your gas supplier, call the fire department.
Installation must be performed by a qualified installer, service agency or gas
supplier.
This manual must be kept with the appliance for future reference.
Heatco Inc.
50 Heatco Court
Cartersville, GA 30120
H(M,H)-USM-MAN-E-2016-12
HM and HH SERIES
DUCT FURNACE MODULE

2
The information provided in this manual applies to the furnace module installed as part of a
manufactured package system and to its operation, maintenance, and service. Refer to the system
manufacturer’s instructions for information related to all other components.
Table of Contents
Installation…………………………………………………………………..3
Combustion Air Supply …………………………………………………..3
Furnace Module Component Identification………………………..….4
Condensate Drains ……………………………………………………….4
Gas Supply Piping and Connections .………………………….….…..5, 6
Venting –Outdoor Installations ………………………….………….….6, 7
Venting –Indoor Installations …………………………………………..7
Vertical Venting –Category I ………………….………….……7, 8
Horizontal Venting –Category III …….……………….….…...8, 9
Separated Combustion ……………………………………….…9, 10
Operation and Safety……………………………………………………...11
Start-up……….…………………………………………………….11
Manifold Pressure Adjustment ………….…………...………. 11
Gas Valves ………………………………………………..….……….…… 12
Burner Flames ………...………………………………..………….….….. 13
Shutdown …………………………………………….…………….…........ 13
Normal Operation ………………………………………………….....….…13
Safety and Ignition Controls ……………….………………….....….…...14
Annual Maintenance & Inspection………………………………...……14, 15
Installation Requirements
All unit installations must be in accordance with the National Fuel Gas Code ANSI Z223.1 (NFPA 54) in the United
States and Can/CGA-B149 Installation Code in Canada, and all other applicable local codes and ordinances. These
requirements include but are not limited to:
·Combustion air supply to the heating equipment
·Venting of the products of combustion (flue gases)
·Gas supply, piping and connections
·Unit Location and clearances
All electrical equipment must be grounded and wired be in accordance with the National Electric Code (ANSI/NFPA
70) in the United States, and the Canadian Electric Code (CSA C22.1), in Canada

3
Installation
Verify the following before placing the equipment into service:
1. Electrical supply matches the voltage marked on the furnace module Rating Plate.
2. Gas supply provided matches the Gas Type marked on the furnace module Rating Plate.
3. Furnace module is installed in orientation marked on vestibule. Orientation is specific to airflow direction
through the heating section of the unit.
4. There is an adequate supply of fresh air for the combustion and ventilation process. Combustion air
openings in the cabinet should be sized to provide 1 sq. in of free area per 4000 Btuh of input.
5. A properly designed vent system is connected to the furnace module unit to convey the products of
combustion (flue gases) outside the building. For outdoor applications be sure the flue gases are directed
away from any combustion air inlets.
6. Furnace module is installed in a non-combustible duct or cabinet on the positive pressure side of the
circulating air blower.
7. An air flow proving switch is installed and wired to prove operation of the system circulating air blower.
8. An auxiliary Manual Reset Limit is installed to shut-off furnace module in the event of low airflow conditions
due to filter blockage, coil blockage and or damper failure.
9. A drain tube is installed for disposal of condensate, if the furnace module is equipped with modulating
controls or is located downstream of cooling system.
10. Equipment access panels and doors are sized and located to provide easy access for servicing, adjustment
and maintenance of the furnace installed. Provide at least 36”(0.9m) clearance for removal of access panel.
11. Filters and filter rack components rated 250 oF (121 oC) or less must be located a minimum of 3 feet (.9m) downstream
of heater section.
Combustion Air Supply
All gas fired furnaces need an ample supply of air for proper and safe combustion of the fuel gas. If sufficient
quantities of combustion air are not available to the heater, poor combustion and inefficient operation will result. The
heating unit cabinet combustion air openings should be sized to provide 1 sq. in of free area per 4000 Btuh of input.
For outdoor installations combustion air inlet and flue gas outlet must be located in the same pressure zone to
minimize effects of wind on burner and heater performance.
Indoors, locate heating unit to ensure an adequate supply of fresh air to replace air used in the combustion and
ventilation process. Install air openings that provide a total free area in accordance with the National Fuel Gas Code
(ANSI Z223.1 or NFPA 54) in the United States or CAN/CGA B-149 Installation Code in Canada.
WARNING!
This furnace is not listed or suitable for drying or process applications. Use in
such applications voids any warranty and manufacturer disclaims any
responsibility for the duct furnace and /or application.
WARNING!
The presence of chlorine vapors in the combustion air supplied to gas-
fired heaters presents a substantial corrosion hazard.
WARNING!
Gas-fired furnaces are not designed for use in hazardous atmospheres
containing flammable vapors or combustible dust, in atmospheres containing
chlorinated or halogenated hydrocarbons, or in applications with airborne
substances containing silicone.

4
Figure 1 - Furnace Module Component Identification
Condensate Drains
Heating units located downstream of a cooling coil will typically experience condensation during air conditioning
operation. Heat exchanger tubes and sheet metal surfaces are cooled below the dew point temperature of the moist
ambient air, resulting in condensation of water vapor inside the heat exchanger tubes, flue collector box(es) and
exposed metal surfaces. Even though this type of condensate is typically benign, damage can result from
accumulation. Therefore, steps must be taken to dispose of condensate. A ¼” NPT condensate drain connection
is provided in the flue box for duct furnaces with vertical or horizontal top mounted burner trays, to remove
condensate from inside the heat exchanger. Condensate drain lines must be connected if heater is located
downstream of cooling section. Metal condensate drain lines should have corrosion resistance at least equal to
that of 304 SS.
5.00" 2.00"
Tee Fitting
Plug
Collector Box
Modulator Valve
(Modulating systems only)
Two-Stage
Gas Valve
Flame
Rollout
Switch
Flame Sensor
Hi Limit Switch
Manifold
Pressure Tap
Spark Igniter
Condensate Drain
Fitting
Wire Harness
to JB/Ignition
Control
Motor Support
Bracket
Draft Inducer
Motor
Induced Draft
Fan Assy.
Gas Inlet
Connection
A P-Trap is recommended as the system operates
under a negative pressure. The use of a “Tee” fitting
is recommended to allow for priming and cleaning the
trap. Use a plug in the cleanout opening.
Combustion Air
Pressure Switch

5
In furnace modules with bottom mounted horizontal burner, condensate will drain from the open end of the tubes. A
condensate collection pan which attaches to the burner assembly is available as an option.
Additionally, condensation typically forms on exterior surfaces, such as the furnace vestibule panel (header plate), in
contact with the conditioned air. Depending on operating conditions, condensate may collect in the lower
vestibule pan. Provisions should be made to drain and remove this condensate as well.
Condensation does not typically occur in mid-efficiency furnaces during heating operation. However, in applications
with modulating controls or with 100% make-up air, some condensation may occur during the heating cycle. In these
applications, connection of the drain line is required to prevent condensate buildup and possible heat exchanger
damage. Flue gas condensate is corrosive and may result in shortened heat exchanger life. Use corrosion
resistant metal tubing. Copper tubing is not suitable for flue gas condensate.
Disposal of flue gas condensate is subject to local codes and ordinances. Some municipalities require that the acidic
condensate produced be neutralized before being discharged into the sanitary sewer. A condensate neutralizer kit is
available. When neutralizer kits are provided, they should be installed where they are readily accessible for
inspection and maintenance.
Gas Supply, Piping and Connections
1. Installation of piping must conform with local building codes and ordinances, or in the absence of local codes with ANSI
Z223.1 the National Fuel Gas Code. In Canada, installation must be in accordance with CAN/CGA –B149.1 for Natural
gas and B149.2 for propane units. Use a pipe sealant resistant to LP gases on Gas supply connections to heater.
2. Gas piping must be sized for the total Btu input of all units (heaters) serviced by a single supply.
3. Be sure that gas regulators servicing more than one heater have the proper pipe and internal orifice size for the total
input of all heaters serviced by the regulator. (See Fig. 2)
4. Individual duct furnaces modules require a minimum inlet gas pressure as shown below.
Natural Gas Propane Gas
Minimum (50,000 to 400,000 Btuh models) 5.0” w.c. 11.0” w.c.
Minimum (401,000 and higher Btuh models) 6.0” w.c. 12.0” w.c.
Maximum Inlet 13.5” w.c. 13.5” w.c.
5. Connect a fitting and pressure gauge suitable for measuring gas pressure to 1/8” NPT tap provided on the inlet side of
the gas valve (Fig. 8) or manual shut-off valve tapping (See Fig. 3). For multiple heater installations, measure inlet
pressure to each heater serviced by a single regulator with all heaters in operation. (See Fig. 2)
Figure 2
6. A drip leg (sediment trap) and a manual shut off valve must be provided immediately upstream of the gas control on the
heating unit. To facilitate servicing of unit, installation of a union is recommended. (See Fig. 3)
Figure 3
Unit 1
Unit 2
Unit 3
Max. 13.5”w.c.
Minimum inlet pressure
required @ last heater.
Pressure
Regulator
Gas
Supply

6
7. The duct furnace module gas piping was leak tested prior to shipping. However, during shipping and installation
connections may have loosened. Check for leaks using a soap solution and correct any leaks before placing furnace in
operation.
The individual duct furnace inlet gas supply pipe connection size is ¾” NPT for gas inputs up to 400,000
Btuh and 1” NPT for gas inputs between 401,000 and 600,000 Btuh for all control systems.
Venting Outdoor Installations
The venting system is designed for direct discharge of flue gases to the outdoors. The vent discharge opening should
be located to provide an unobstructed discharge to the outside and should be located as far from the combustion air
inlet as possible but in the same pressure zone.
Vent duct should pitch down toward outlet, to ensure that any condensate that occurs in vent duct drains away from
combustion blower fan housing. The duct opening should be protected by a ½ in. x ½ in. (12mm x 12mm) mesh
screen. An optional rain hood may be used over the discharge opening to prevent wind driven rain from entering the
vent duct, but should not intersect the flue gas discharge path. See Fig. 4 below.
Figure 4 –Outdoor Horizontal Venting
Combustion Air Opening
AHU
Cabinet
Rain Hood
(Optional)
Flue Gas flow unobtructed
Comb
Blwr.
Mesh Screen
AHU
Cabinet Combustion Air
Inlet Cover
Mesh Screen
Rain Hood
(Optional)
Outdoor units must be individually vented, unless provided with a special vent system by the manufacturer. The
vent must be located on the same side of the appliance as the combustion air inlet opening.
Where sufficient clearance for proper horizontal venting cannot be provided, or in jurisdictions requiring a 4-foot
separation between flue gas discharge and combustion air inlet, flue gases need to be vented vertically. Vent pipe
must terminate at least 1 ft. above the cabinet. Refer to Fig. 5 for acceptable venting method.
Condensation in the vent pipe is possible during heater start-up cycle and provision for drainage must be provided.
WARNING!
1. All field gas piping must be pressure /
leak tested prior to operation. NEVER
use and open flame to check for leaks.
Use a soap solution or other leak
detecting solution.
2. Gas pressure to appliance controls
must never exceed 13.5” w.c. (1/2 PSI)
WARNING!
1. When pressure testing at ½ PSI or less,
close the manual shut-off valve on the
appliance before testing.
2. When pressure testing gas supply line at
½ PSI or higher, close manual gas valve
and disconnect heater from supply line to
be tested. Cap or plug the supply line.

7
Figure 5
Combustion Air Opening
ID
Fan
Rectangular to
Round adapter
Condensate
Drain
AHU
Cabinet
4 ft. Min.
12 in. Min
Field Starkap or equal
listed Vent cap
Venting Indoor Installations
Duct furnace module must be connected to a properly designed venting system to convey flue gases
outside of the heated space. Category 1 Vent systems must be sized and installed in accordance with the National
Fuel Gas Code, ANSI Z223.1 (NFPA 54) Chapter 13 in the United States or CAN/CGA-B149 Natural and propane
gas installation code, Section 8 and Annex C, in Canada. A vent connector adaptor is available that transitions the
induced draft fan outlet (rectangular) to round vent pipe. This adaptor must be installed on the outlet of the ID fan to
provide a connection point for the vent pipe. Vent pipe connector is sized based on furnace input as listed in Table 1.
Vertically Vented Duct Furnaces –Category I
Proper venting of the heating units is the responsibility of the installer. Venting materials are provided by others.
UL Listed Type B Vent or single wall metal pipe may be used. If used, single wall vent pipe shall have seams and joints
sealed with pressure sensitive aluminum tape or silicone rubber sealant, rated for 480 oF (249 oC) or higher. Joints should be
secured with at least two corrosion resistant fasteners.
Table 1-Vent Connector Sizing
Models Input Rating (Btuh) Input Rating (W) Vent Pipe Dia.
HM(D,G) 050-175; HHG050-160 50,000 –175,000 14653 –51287 5 in. (126 mm)
HMG200-400, HMD200; HHG200-360 200,000 –400,000 58614 –117228 6 in. (152 mm)
HM(A,B)150-400; HHA150-400 150,000 –400,000 43960 –117228 6 in. (152 mm)
HM(A,B,G)500-600; HHA500; HHG440 440,000 –600,000 131881 –175842 7 in. (178mm)
1. Maximize the height of the vertical run of vent pipe. A minimum of five (5) feet (1.5m) of vertical pipe is required.
The top of the vent pipe must extend at least 18 in. ( 457 mm) above the highest point on the roof. (Use Listed
Type B vent for external runs).
2. An approved weatherproof vent cap must be installed to the vent termination.
3. Horizontal runs should be pitched upward ¼” per foot (21mm/m) and should be supported at 3 foot (1m)
maximum intervals. It is best to keep horizontal runs less than 75% of vertical height to avoid possible need to
upsize vent pipe.
4. Design vent pipe runs to minimize the use of elbows. Each 90o elbow is equivalent to 5 feet (1.5m) to 7 feet
(2.13m) of straight vent pipe run depending on pipe diameter.
5. Vent pipe should not be run through unheated spaces. If such runs cannot be avoided, insulate vent pipe to
prevent condensation inside vent pipe. Insulation should be a minimum of ½” (12.7mm) thick, foil faced material
suitable for temperatures up to 500 oF (260 oC).
6. Dampers must not be used in vent piping runs. Spillage of flue gases into the occupied space could result.
7. Vent connectors serving Category 1 heaters must not be connected into any portion of a mechanical draft
system operating under positive pressure.
Caution!
Flue gases must be directed
away from combustion air
inlets, to avoid recirculation
into combustion air supply.

8
Figure 6 –Indoor Vertical Venting
Condensate
Drain
Roof
18 in. Min.
(457 mm)
Thimble
“H”
Vertical Height
Listed Vent
Terminal
Use Insulated
Vent Outdoors
“L”
Lateral Run
1/4in. (6mm) pitch per
1ft. (305mm)
horizontal run
See Table 1 for minimum
vent diameter for input rating
See Tables in
ANSI Z223.1 or CSA B149.1
for “H” and “L” Dimensions
Horizontally Vented Duct Furnaces -Category III
Vent pressures in horizontally vented furnaces are positive and therefore are classified as Category III venting
systems in accordance with ANSI standards. Use only Category III vent materials listed to UL1738 / ULC S636
for vent pipe and fittings.
All field installed vent pipe and fittings must be from the same manufacturer. DO NOT intermix vent system
parts from different vent manufacturers. Follow instruction provided with approved venting materials used.
All vent pipe joints must be sealed to prevent leakage into the heated space. Follow instruction provided with
approved venting materials used. See Table 1 for proper sizing of vent pipe diameter.
The total equivalent length of vent pipe must not exceed 50 ft. (15.25m). Equivalent length of 5 or 6-inch 90o elbows
is 5 ft. (1.5 m), and for a 7-inch 90o elbow is 7 feet (2.13 m). 45o Elbows are half of the equivalent length of 90o.
The vent system must also be installed to prevent accumulation of condensate. Pitch horizontal pipe runs downward
¼ in. per foot (21mm per meter) toward the outlet to permit condensate drainage. Insulate vent pipe exposed to cold
air or routed through unheated areas. Insulate vent pipe runs longer than 10 ft. (3m). Insulation should be a minimum
of ½ in. (12mm) thick foil faced material suitable for temperatures up to 500 oF (260 oC). Maintain 6in. (152mm)
clearance between vent pipe and combustible materials.
A Tee Fitting termination or Vent Cap listed for horizontal venting must be provided. Termination inlet diameter must
be same as the required vent pipe diameter. The vent terminal must be at least 12 in. (305mm) from the exterior wall
that it passes through to prevent degradation of building material by flue gases. The vent terminal must be located at
least 18 inches (0.45m), above grade, or in snow areas, above snow line to prevent blockage. Additionally, the vent
terminal must be installed with a minimum horizontal clearance of 4 ft. (1.2m) from electric meters, gas meters,
regulators or relief equipment.

9
Through the wall vents shall not terminate over public walkways, or over an area where condensate or vapor could
create a nuisance or hazard. Provide minimum vent termination clearances to building or structure features as
follows: Structure Minimum Clearance
Door, Window or gravity inlet 4 ft. (1.2 m) below and horizontally
1 ft. (305 mm) above
Forced air inlet within 10 ft. (3m) 3 ft. (.91 m) above
Adjoining building or parapet 6 ft. (1.8 m)
Adjacent public walkways 7 ft. (2.1 m) above grade
Figure 7 –Indoor Horizontal Venting
1 ft.
(0.3m)
Min.
5 ft. (1.52 m) Min.
50 ft. (15.2m) Max. Equiv. Length
18in.. (0.45m)
Above grade
or expected
snow depth
Pitch pipes down1/4in. (6mm) pitch
per 1ft. (305mm) horizontal run to
allow for condensate drainage
Condensate
drain Dispose in
accordance with
local codes
Tee Fitting w/ Bird Screens
(See Note for Alternate)
Note: Listed Horizontal Vent
Termination may be used
In place of T Fitting
Exterior Wall
AHU
Z
In multiple furnace installations, each furnace must have its own individual flue gas exhaust vent, unless
provided with a custom “Special Venting”system designed by a reputable venting system provider.
Do not connect vent system from horizontally vented units to other vent systems or a chimney.
Separated Combustion Systems
HM and HH duct furnace modules may be applied to systems for operation in separated combustion systems. The furnace
must be mounted with the burner section in a reasonably airtight vestibule compartment, as these systems provide
combustion air from outside the heated space and vent the products of combustion outdoors. Additionally, the
heating unit must include the following:
1.) For vent pipe and fittings conveying flue gases, use only Category III vent materials listed to UL1738 /
ULC S636 from same vent manufacturer. DO NOT intermix vent system parts from different vent
manufacturers. Follow instruction provided with approved venting materials used.
2.) For combustion air piping, use of 24-gauge galvanized steel single wall pipe is acceptable. Tape joints with
aluminum foil tape and secure with corrosion resistant screws.
3.) Inlet air pipe must be same size as exhaust vent pipe based on input ratings.
4.) Proper installation of air inlet and flue gas exhaust piping are essential to proper operation of the heat module. Inlet air
pipe and vent pipes are sized in accordance with vent connector size in Table 1, based on input ratings. See Figures 8
and 9 for recommended installation.
5.) Exhaust and vent piping must not exceed a combined 50 equivalent feet in length. Minimize use of elbows.
Each 90o elbow is equivalent to 5 feet (1.5m) to 7 feet (2.13m) of straight vent pipe run depending on pipe diameter.
NOTE: The inlet and outlet terminals must be located in the same pressure zone to provide for
safe appliance operation.

10
In multiple furnace installations, each furnace must have its own individual combustion air supply and flue
gas exhaust vent. Separated combustion systems must not have a common combustion air supply or common
vent unless provided with a “Special Venting”system designed by a reputable venting system provider.
Figure 8 –Vertical Venting
Note: Vent pipe and
air supply pipe must
terminate in the the
same pressure zone
Roof Deck
Listed
Vent
Terminal(s
)
6 ft. (1.8 m) Min.
To Wall or
Adjoining Building
Exhaust Vent
Note: Vent pipe
and air supply pipe
must be the same
diameter.
12" (305mm) Min.
AHU
18 in.
(0.3m)
Min.
18 in. (0.46m)
Min.
(* See Note)
Combustion Air
Inlet
* Note: Provide sufficient
clearance (height) to exceed
expected snow depth.
Tee Fitting with
Drip Leg and
Cleanout Cap
(Both Pipes)
Maximum combined
equivalent length of vent
pipe and air supply is 50 ft.
Individual runs should be
approximately same length.
Figure 9 –Horizontal Venting- Separated Combustion
Exterior Wall
18 in.. (0.45m)
Above grade
or expected
snow depth
AHU
Pitch pipes down1/4in. (6mm) pitch
per 1ft. (305mm) horizontal run to
allow for condensate drainage
Note(1): Vent pipe and
air supply pipe must be
the same diameter, and
should be approx. the
same equivalent length.
Note (2):Maximum
combined equivalent length
for both the vent and
combustion air pipe is 50 ft.
Note: Vent pipe and air
supply pipe must terminate in
the the same pressure zone
Tee Fitting w/ Bird Screens
(See Note (3) for Alternate)
90o Elbow
(See Note (3) for
Alternate)
Note (3): Listed horizontal vent terminals may be
used in place of T Fitting and 90o Elbow
18" (0.46m)
Min. @ CL
1 ft.
(0.3m)
Min.
5 ft. (1.52 m) Min.
25 ft. (7.6 m) Max. Equiv. Length
2 ft.(0.6m)
Min.
12" (305mm) Min.
Condensate
Drain
If using a vent cap for horizontal venting applications, be sure cap is approved for horizontal application.

11
Operating & Safety Instructions
Wiring diagram and Sequence of Operation are included in this information package for the specific control system
provided on the heater module. Refer to these documents before attempting to place heater in service.
1. This furnace module does not have a pilot. It is equipped with a direct spark ignition device that automatically
lights the gas burner. DO NOT try to light burners by hand.
2. BEFORE OPERATING, leak test all gas piping up to heater gas valve. Smell around the unit area for gas. DO
NOT attempt to place heater in operation until source of gas leak is identified and corrected.
3. Use only hand force to push and turn the gas control knob to the “ON” position. NEVER use tools. If knob does
not operate by hand, replace gas valve prior to staring the unit. Forcing or attempting to repair the gas valve may
result in fire or explosion.
Start-up
1. Turn thermostat or temperature controller to its lowest setting
2. Turn off gas supply at the manual shut-off valve
3. Turn off power to the unit at the disconnect switch.
4. Remove access panel or open door to unit vestibule housing the gas heater.
5. Move gas control knob to “Off” position.
6. Install a tapped fitting for attachment to a manometer, or other gauge suitable for 14.0” w.c., in the inlet pressure
tap, and for 10.0” w.c., in the manifold pressure tap.
7. Wait 5 minutes for any gas to clear out. If you smell gas, see Step 2 above and correct leak. If you don’t smell
gas or have corrected any leaks, go to the next step.
8. Turn gas control knob to “On” position
9. Open all manual gas valves
10. Turn power on at disconnect switch
11. Set thermostat or controller to its highest position to initiate call for heat and maintain operation of unit.
12. Draft inducer will run for a 15 to 30 second pre-purge period (See Sequence of Operation provided)
13. At the end of the pre-purge the direct spark will be energized, and gas valve will open
14. Burners ignite.
Failure to Ignite
1. On the initial start-up, or after furnace has been off long periods of time, the first ignition trial may be
unsuccessful due to need to purge air from manifold at start-up.
2. If ignition does not occur on the first trial, the gas and spark are shut-off by the ignition control and the control
enters an inter-purge period of 15 seconds, during which the draft inducer continues to run.
3. At the end of the inter-purge period, another trial for ignition will be initiated.
4. Control will initiate up to three ignition trials on a call for heat before lockout of control occurs.
5. Control can be brought out of lockout by turning thermostat or controller to its lowest position and waiting 5
seconds and then turning back up to call for heat. Controls provided will automatically reset after one hour and
initiate a call for heat.
Manifold Pressure Adjustment
A pressure tap is provided in each furnace module manifold for measuring the gas manifold pressure. Manifold
pressure must be checked at start-up and during any service or maintenance. All control systems require a manifold
pressure of 3.40 to 3.50 in. w.c. at maximum input on Natural Gas, and 10.0 in. w.c. on Propane Gas at rated
input. See Fig. 10 for Gas Valve adjustment locations.
FOR YOUR SAFETY
The use and storage of gasoline or other flammable vapors and liquids
in open containers in the vicinity of this appliance is hazardous.

12
For two stage and modulating control applications, verify proper low fire adjustments as outlined in the
“Sequence of Operation” sheet provided in the instruction package.
Figure 10A –Honeywell VR8305Q Gas Valve
Figure 10B –White Rodgers 36H Gas Valve
Figure 10C –Honeywell V8944 Gas Valve
1/8” NPT Inlet
Pressure Tap
2nd Stage (Hi Fire) Manifold
Pressure Adjustment
(3/32”Allen Key)
1st Stage (Lo Fire) Manifold
Pressure Adjustment
Manual Shut-off
Control Knob
Electrical
Connection Block
1/8” NPT Inlet
Pressure Tap
Manifold Pressure Adjustment
Remove Brass cap and adjust
with plastic screw
Electrical
Connection Block
Manual Shut-off

13
Burner Flames
Prior to completing the start-up, check the appearance of the main burner flame. See Figures below for flame
characteristics of properly adjusted Natural gas systems.
Figure 11A Figure 11B
1. The burner flame should be predominately blue in color and well defined and centered at the tube entry as
shown in Figures above. Distorted flame or yellow tipping of natural gas flame, or a long yellow flame on
propane, may be caused by lint and dirt accumulation inside burner or at burner ports, at air inlet between
burner and manifold pipe, or debris in the main burner orifice. Soft brush or vacuum clean affected areas.
2. Poorly defined, substantially yellow flames, or flames that appear lazy, indicate poor air supply to burners or
excessive burner input. Verify gas supply type and manifold pressure with rating plate.
3. Poor air supply can be caused by obstructions or blockage in heat exchanger tubes or vent discharge pipe.
Inspect and clean as necessary by to eliminate blockage. Vacuum any dirt or loose debris. Clean heat
exchanger tubes with stiff brush. Poor flame characteristics can also be caused by undersized combustion
air openings or flue gas recirculation into combustion air supply. Increase air opening size or re-direct flue
products to prevent re-circulation.
4. Reduced air delivery can also be the result of fan blade slippage, dirt accumulation the fan blade or low
voltage to draft inducer motor. Inspect draft fan assembly and be sure fan blade is secure to motor shaft.
Check line voltage to heater.
Shutdown
1. Set thermostat or controller to lowest setting.
2. Turn off electrical supply to unit at disconnect switch.
3. Turn off manual gas supply.
4. Disconnect manifold and inlet pressure taps and re-install pipe plugs
5. Replace vestibule access panel or close door.
Normal Operation
1. Turn on electrical supply to unit at disconnect switch
2. Turn on manual gas supply
3. Set Thermostat or Temperature controller to desired temperature.
4. Information outlining the normal Sequence of Operation and Wiring Diagram for the control system supplied
with the furnace model is enclosed with this instruction.
Burner Flame @ Start-up 1.2” w.c. Manifold
Pressure Draft Inducer –High Speed
Burner Flame @ High Fire 3.5” w.c. Manifold
Pressure Draft Inducer –High Speed

14
Operating & Safety Controls
Combustion Air Pressure Switch
An air pressure switch is provided as part of the control system to verify airflow through induced draft fan (ID fan) by
monitoring the difference in pressure between the ID Fan and the atmosphere. If sufficient negative pressure is not
present, indicating lack of proper air movement through heat exchanger, the switch opens shutting off gas supply
though the ignition control module. On units with two speed draft inducer operation, a dual air pressure switch is
used, monitoring high and low speed pressures. The air pressure switches have fixed settings and are not
adjustable.
Rollout Switch (Manual Reset)
The duct furnace is equipped with manual reset rollout switch(es) in the event of burner flame rollout. The switch will
open on temperature rise and shut-off gas supply through the ignition control module. Flame rollout can be caused
by insufficient airflow for the burner firing rate (high gas pressure), blockage of the vent system or in the heat
exchanger. The duct furnace should not be placed back in operation until the cause of rollout condition is identified.
The rollout switch can be reset by pressing the button on the top of the switch.
Primary High Limit Switch
To prevent operation of the duct furnace under low airflow conditions the unit is equipped with a fixed temperature
high limit switch mounted on the vestibule panel. This switch will shut off gas to the heater through the ignition
control module before the air temperature reaches 250 oF. Reduced airflow may be caused by restrictions upstream
or downstream of the circulating air blower, such as dirty or blocked filters or restriction of the air inlet or outlet to the
unit. The high limit switch will shut-off the gas when the temperature reaches its set point and then automatically
reset when the temperature drops to 30oF below the set point, initiating a furnace ignition. The furnace will continue
to cycle on limit until the cause of the reduced air flow is corrected.
Ignition Control Module
Ignition control modules are available having a number of different operating functions. Refer to Sequence of
Operation and Control Diagnostic data sheets provided in the instruction package for a detailed description of the
control features, operation and troubleshooting for the model control installed.
Inspection & Maintenance
Turn off all electrical power to the unit before inspection and servicing.
Periodic Inspection
Periodic maintenance inspections should be conducted to ensure that combustion air openings are clear and clean of
any dirt or debris that might restrict combustion air. Inspect vent stack for any deterioration. Inspect condensate
drains to insure there are no blockages during air conditioning operation as well as during heating season.

15
Annual Furnace Inspection
1. The duct furnace should be inspected annually by a qualified service agency. The condition of the burners,
heat exchanger, draft inducer, vent system, operating controls and wiring should be determined. Check for
obvious signs of deterioration, accumulation of dirt and debris and any heat or water related damage. Any
damaged or deteriorated parts should be replaced before the unit is put back into service.
2. Clean burners, heat exchanger, induced draft fan and vent ducts as outlined on Page 13.
3. Check Heat Exchanger for cracks. If any are present, replace heat exchanger before putting unit back into
service.
4. Check the attachment point of the duct furnace to the cabinet to verify that they are airtight.
5. Check the automatic gas valve to ensure that the gas valve seat is not leaking
6. Check wiring connections to be sure they are secure and inspect wiring for any deterioration.
7. Label all wires prior to disconnection when servicing unit. Wiring errors can cause improper or dangerous
operation. Verify proper operation after servicing.
Duct Furnace Operation Check
1. Prior to heating season, perform annual inspection and verify proper operation.
2. Turn on power to the unit and set thermostat or heat controller to call for heat, allowing duct furnace to
operate.
3. Check for proper start-up and ignition as outlined in Start-up on Page 11.
4. Check the appearance of the burner flame (See Figure 11A and 11B on Page 13).
5. Be sure circulating air fan is operating and verify proper airflow through duct furnace
6. Return thermostat or heat controller to normal setting.
If any of the original wiring needs to be replaced it must
be replaced with wiring materials suitable for 105oC.
CAUTION!

16
(Page left blank)
Heatco Inc.
50 Heatco Court
Cartersville, Ga. 30120
Other manuals for HM SERIES
2
This manual suits for next models
28
Table of contents
Other heatco Control Unit manuals
Popular Control Unit manuals by other brands

M-system
M-system R3Y-SS8N instruction manual

Val-Matic
Val-Matic Surgebuster Operation, maintenance and installation manual
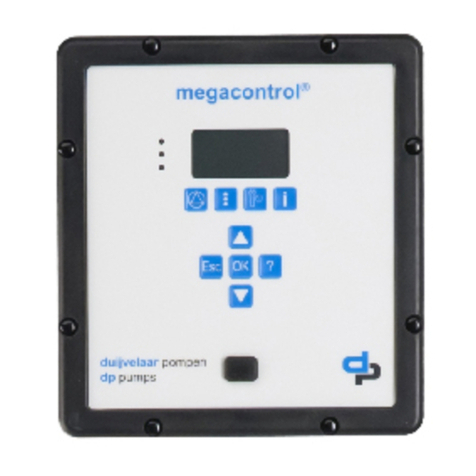
DP
DP Megacontrol Series Installation and operating instructions
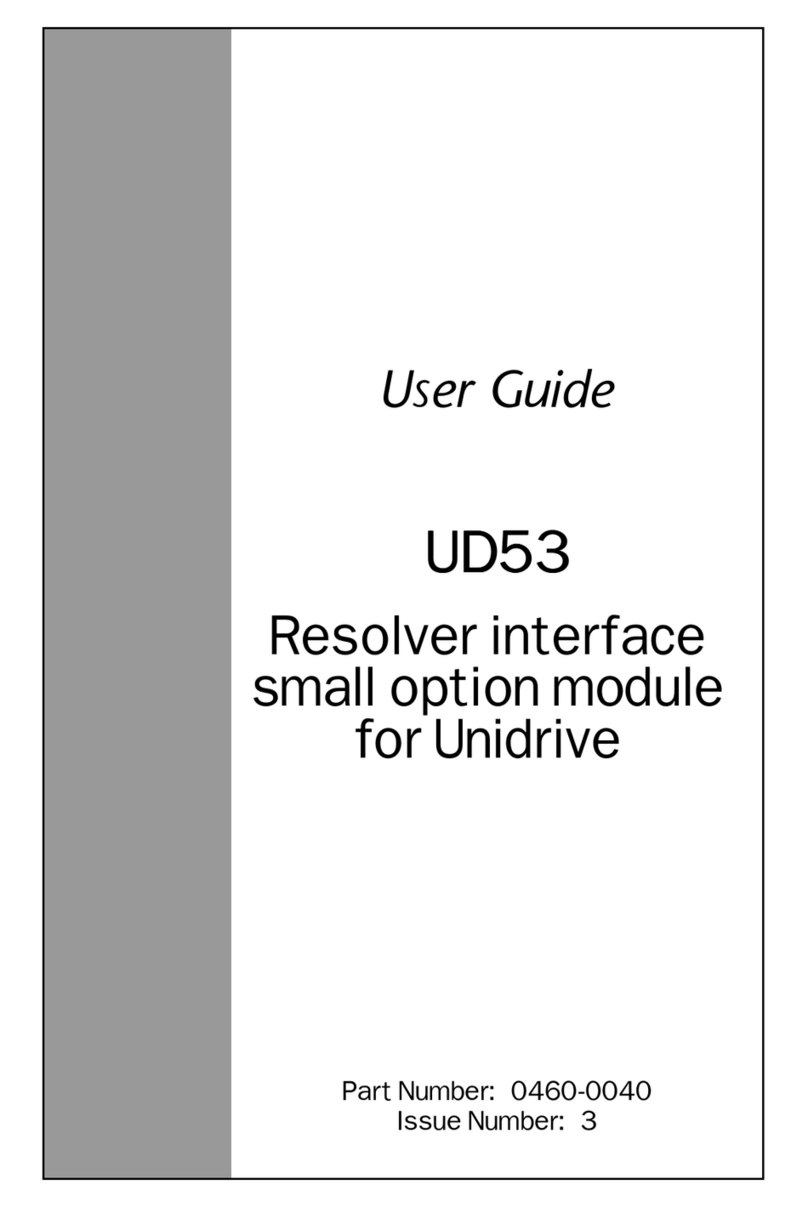
Control Techniques
Control Techniques UD53 user guide
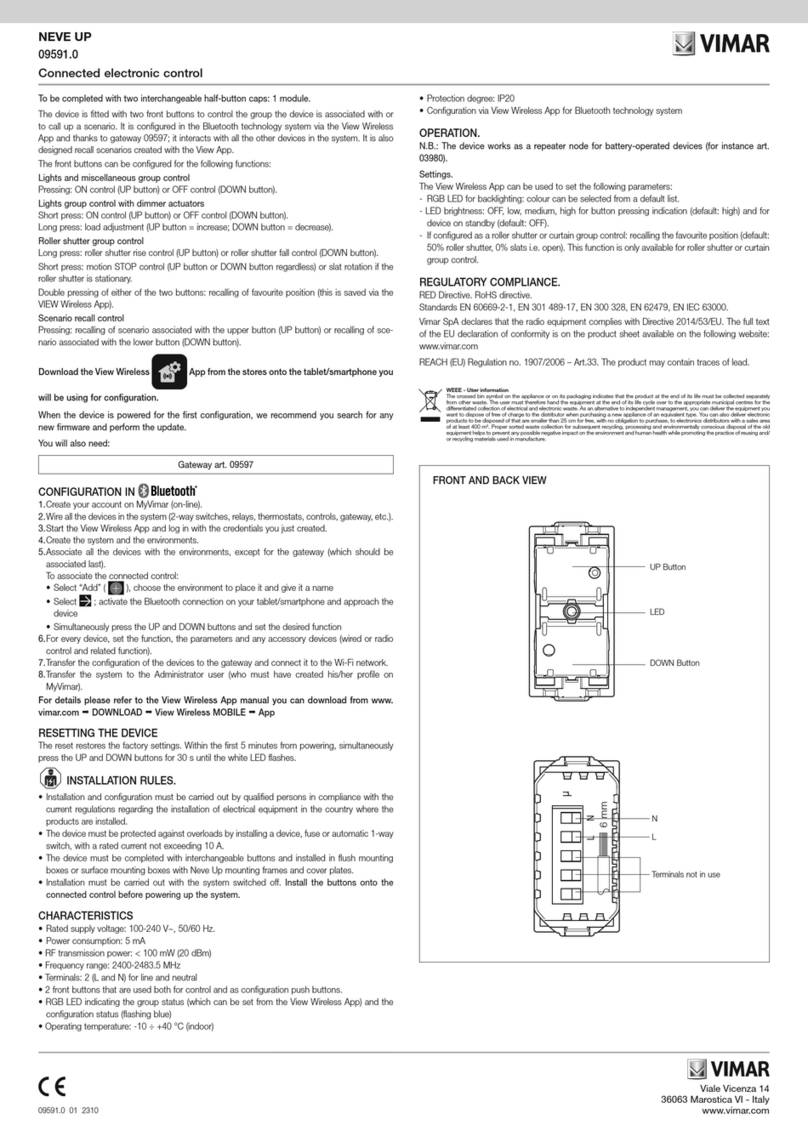
Vimar
Vimar NEVE UP 09591.0 manual
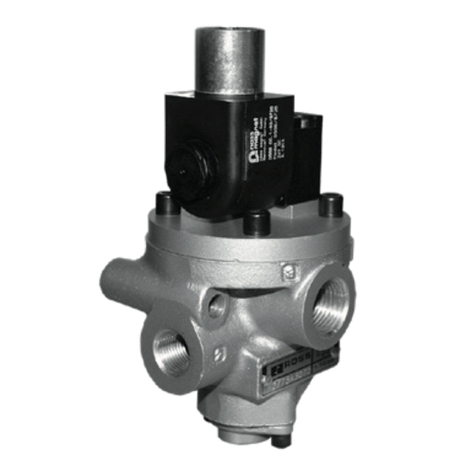
Ross
Ross 27 Series Installation

