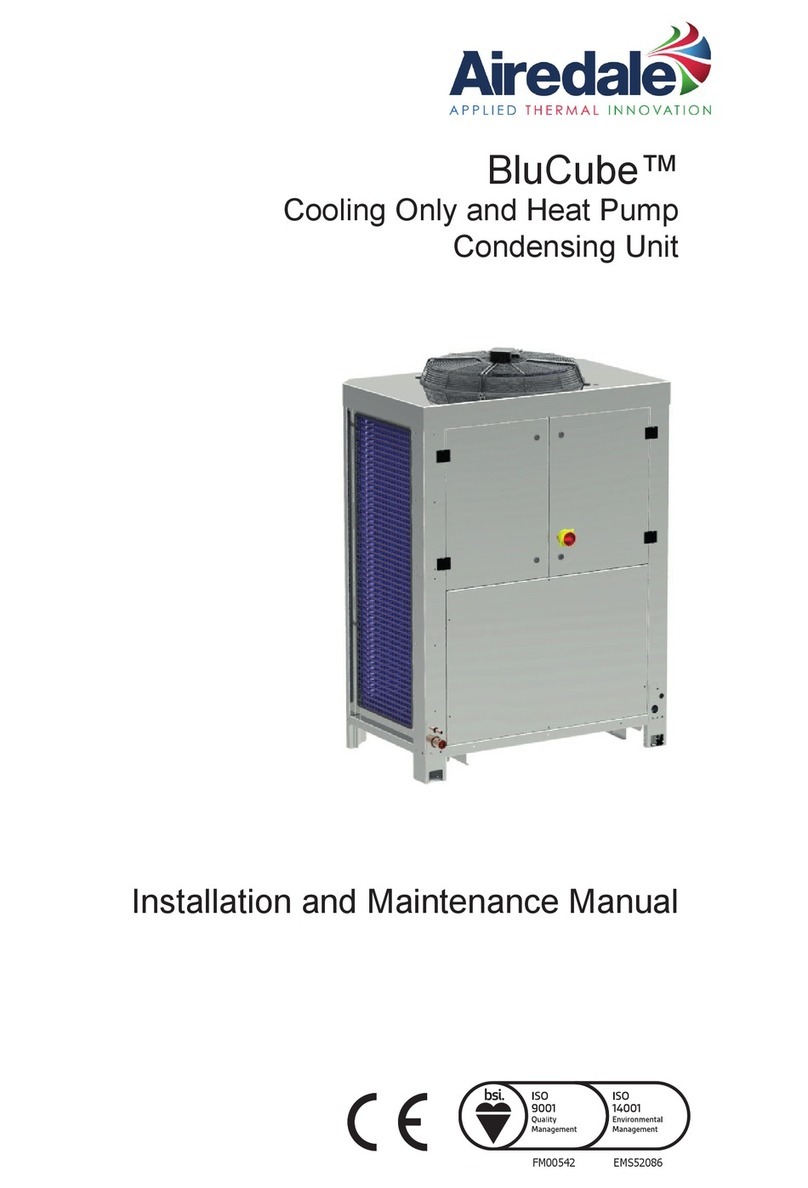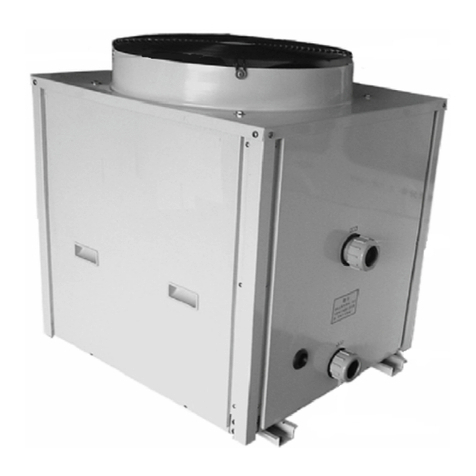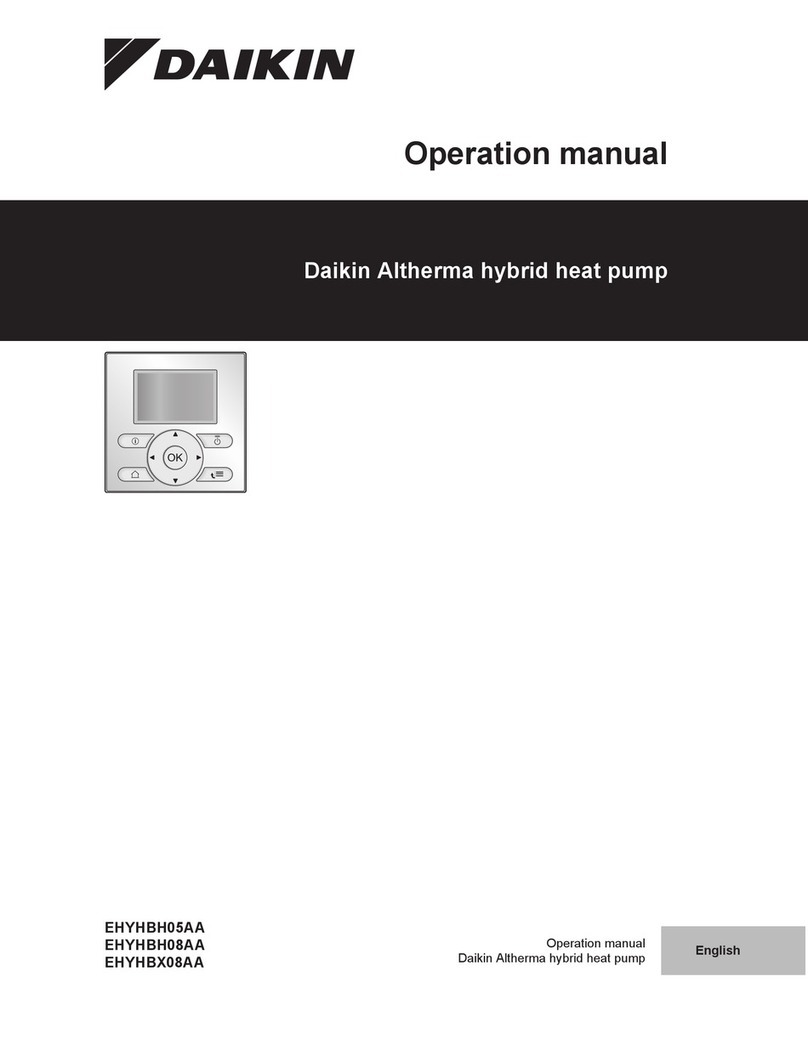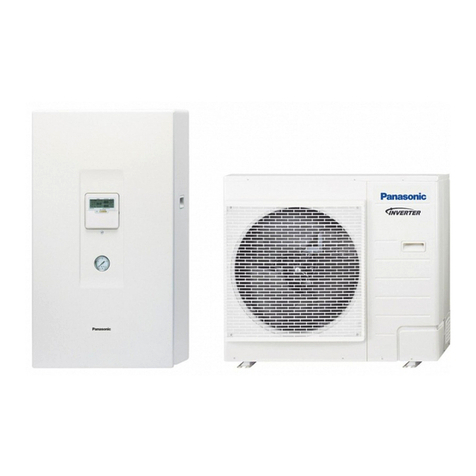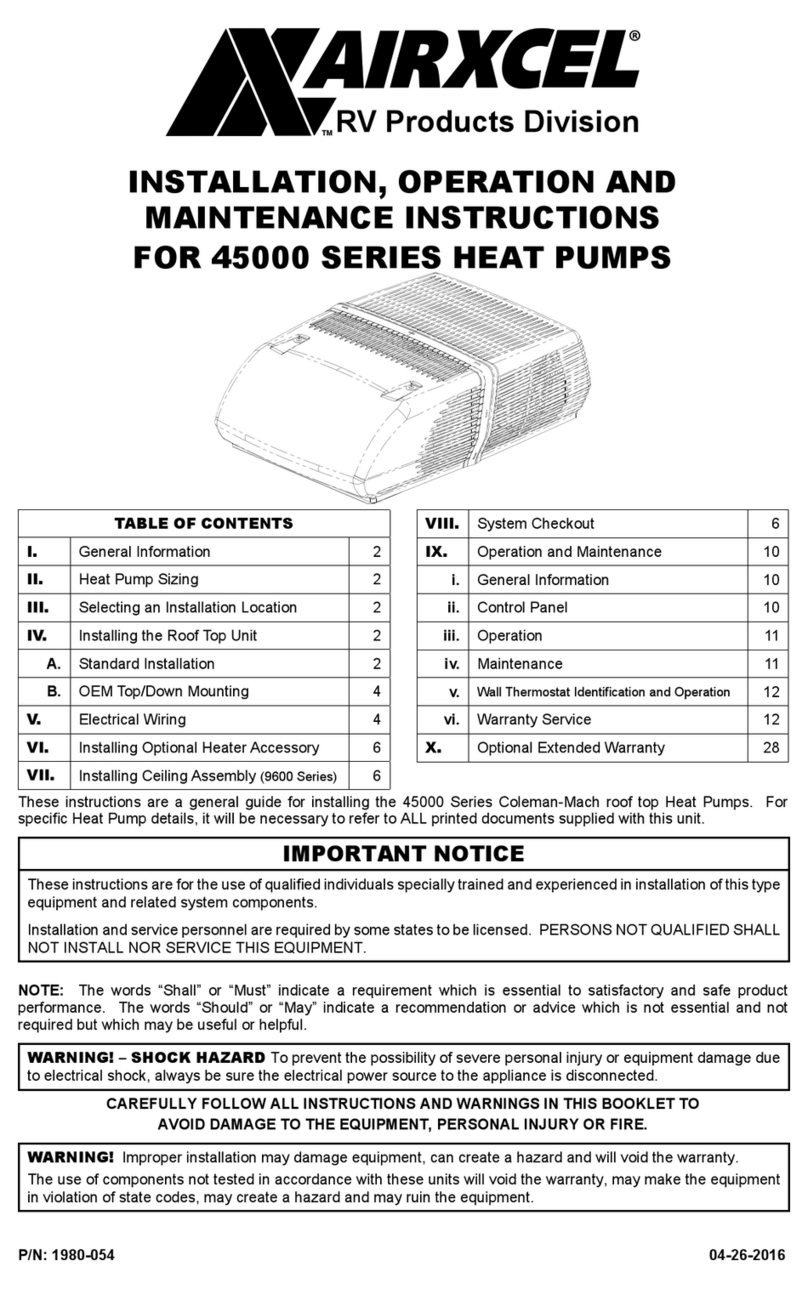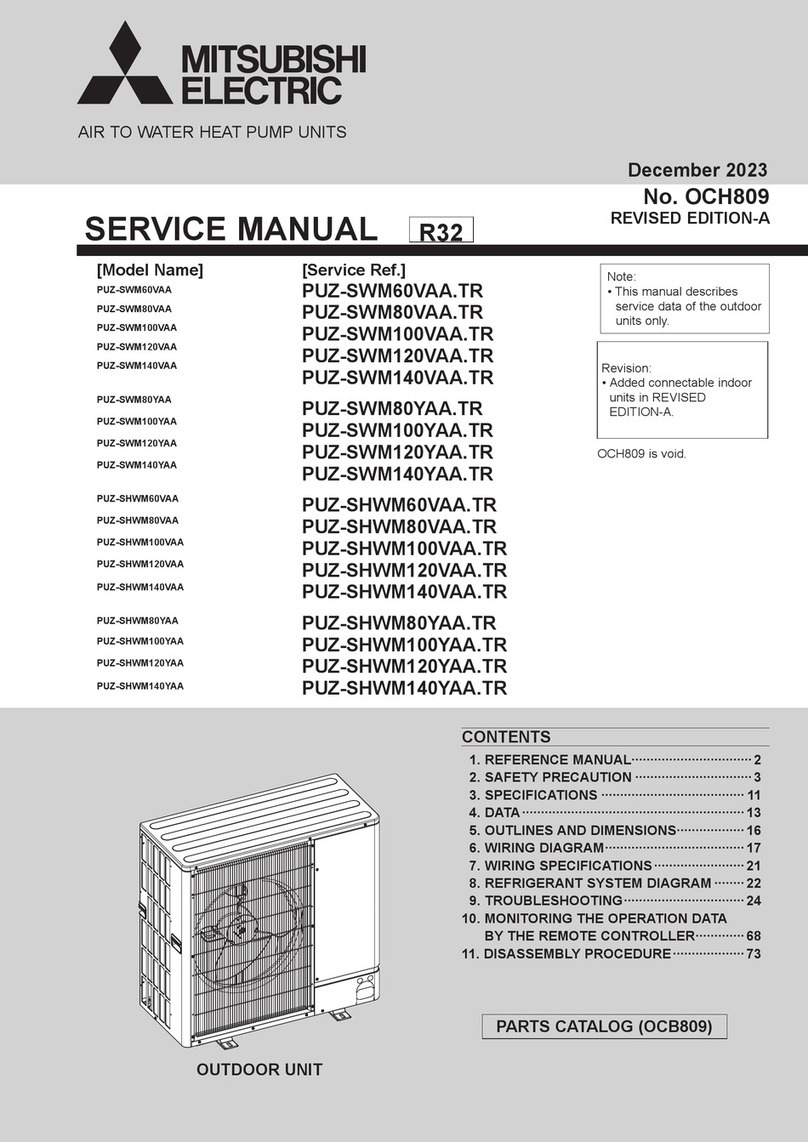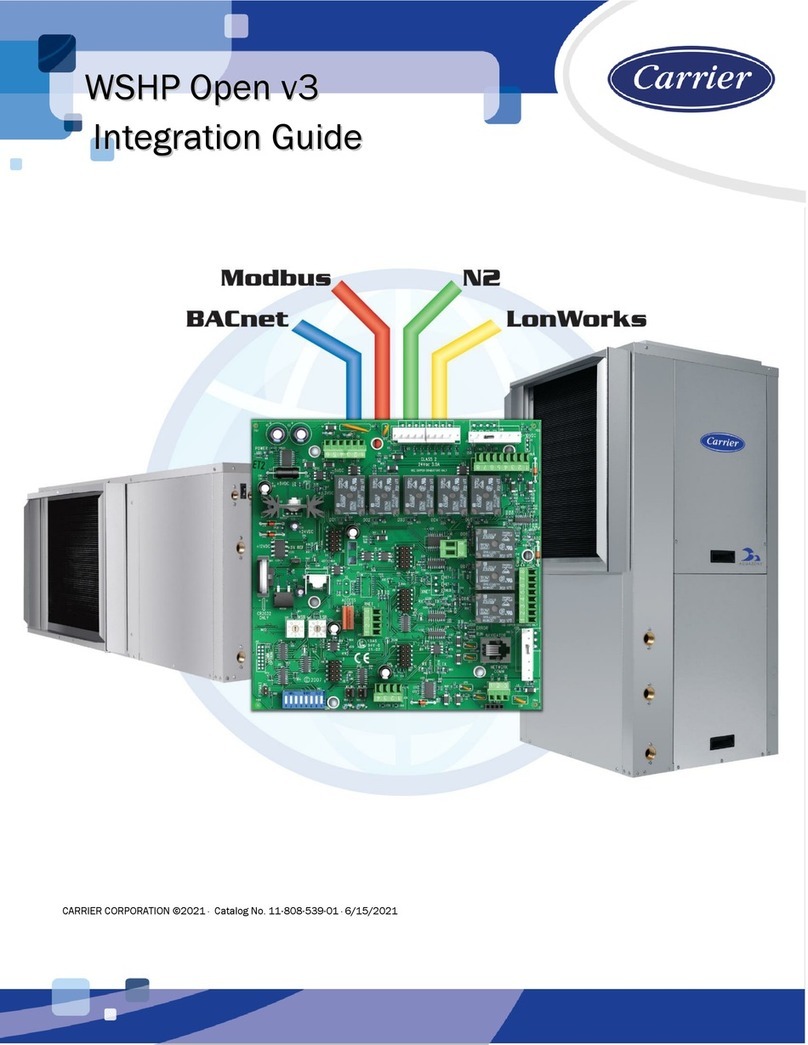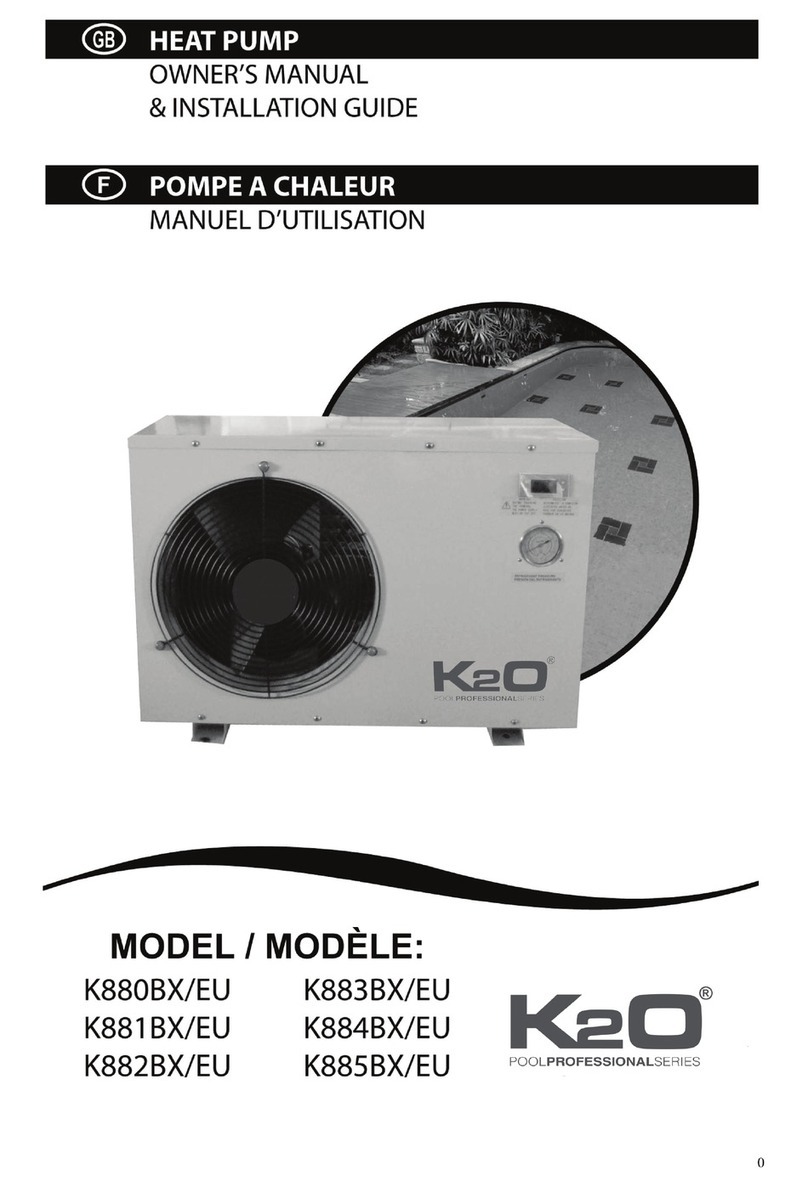
3
Installation and Maintenance
CONTENTS
Section 1 - General............................................................................................... 5
1.1 Literature Symbols ........................................................................................ 5
1.2 Documentation.............................................................................................. 5
1.3 General Safety Instructions........................................................................... 5
1.3.1 Risks and Warning .......................................................................... 5
1.3.2 InstallerQualication ....................................................................... 6
1.3.3 Appliance Symbols.......................................................................... 6
1.3.4 Intended Use ................................................................................... 6
1.4 Regulations ................................................................................................... 6
1.5 SystemCongurations.................................................................................. 7
Section 2 - Product Information.......................................................................... 8
2.1 ERP Data ...................................................................................................... 8
2.2 Heat Pump .................................................................................................... 8
2.2.1 Dimensions and Clearances............................................................ 9
2.3 DHW Cylinders............................................................................................ 10
2.3.1 Single Zone Pre-plumbed Cylinders Dimensions and Clearances 11
2.3.2 Two Zone Pre-Plumbed Cylinders with Integrated Low Loss
Header Dimensions and Clearances............................................. 13
2.3.3 Single Zone Pre-Plumbed Cylinder with Integrated Buffer
Dimensions and Clearances.......................................................... 15
2.3.4 Two Zone Pre-Plumbed Cylinder with Integrated Buffer
Dimensions and Clearances.......................................................... 17
2.4 Control Box ................................................................................................. 18
2.4.1 Control Box Dimensions and Clearances...................................... 18
2.5 Contents Provided with Appliance............................................................... 19
2.5.1 Monobloc Heat Pump.................................................................... 19
2.5.2 DHW Cylinders.............................................................................. 19
2.5.3 Control Box.................................................................................... 19
2.6 Location of Data Plates............................................................................... 20
2.6.1 Heat Pump..................................................................................... 20
2.6.2 DHW Cylinder................................................................................ 20
2.6.3 Control Box.................................................................................... 20
2.7 Heat Pump Operating Principles................................................................. 21
2.7.1 Operating Principle........................................................................ 21
2.7.2 Defrost Method.............................................................................. 21
2.7.3 Domestic Hot Water ...................................................................... 21
2.7.4 Space Heating............................................................................... 21
2.7.5 Anti-Legionella Function................................................................ 21
2.7.6 Cold Start Function........................................................................ 22
2.7.7 Frost Protection ............................................................................. 22
Section 3 - Pre-Installation Checks................................................................... 23
3.1 System Combinations ................................................................................. 23
3.2 Primary Heating System Requirements ...................................................... 23
3.2.1 Minimum System Volume of the Primary Heating Circuit ............. 23
3.2.2 System Expansion......................................................................... 23
3.2.3 Maximum Pipe Length................................................................... 24
3.2.4 Water Quality Requirements ........................................................ 24
3.2.5 System Water Antifreeze Protection.............................................. 24
3.3 Heat Pump - Installation Area ..................................................................... 25
3.3.1 Installation Environment ................................................................ 25
3.3.2 Orientation..................................................................................... 25
3.3.3 Mounting........................................................................................ 25
3.3.4 Condensate Disposal .................................................................... 25
3.3.5 Pressure Relief Valve Discharge Outlet ........................................ 25
3.4 Cylinder - Installation Area .......................................................................... 26
3.4.1 Product Location Considerations................................................... 26
3.5 Control Box - Installation Area..................................................................... 27
3.5.1 Product Dimensions and Installation Clearances.......................... 27
3.5.2 Determining Installation Area......................................................... 27
3.5.3 Requirements of Installation Area.................................................. 27
Section 4 - Installation ....................................................................................... 28
4.1 Installation of Heat Pump............................................................................ 28
4.1.1 Preparation of Installation Area ..................................................... 28
4.1.2 Floor Mounting............................................................................... 28
4.1.3 Receival and Unpacking................................................................ 29
4.1.4 Lifting and Handling....................................................................... 29
4.1.5 Condensate Disposal .................................................................... 30
4.1.6 Hydronic Connections ................................................................... 31
4.1.7 Antifreeze Protection ..................................................................... 31
4.1.8 Accessing the Casing.................................................................... 32
4.1.9 Electrical Installation...................................................................... 32
4.1.10 Routing the Electrical Cables ........................................................ 33
4.2 Installation of Indoor DHW Cylinder ............................................................ 34
4.2.1 Receival and Unpacking................................................................ 34
4.2.2 Lifting and Handling....................................................................... 34
4.2.3 Hydronic Connections ................................................................... 35
4.2.4 Pressure and Temperature/Expansion Relief Valve Pipework...... 36
4.2.5 Immersion Heater Wiring............................................................... 37
4.3 Installation of Control Box ........................................................................... 38
4.3.1 Receival and Unpacking and Handling.......................................... 38
4.3.2 Removal of the Front Panel........................................................... 38
4.3.3 Mounting........................................................................................ 39
4.3.4 Electrical Installation...................................................................... 39
4.3.5 Control Box Internal Wiring............................................................ 40
4.3.6 Contactor Diagram ........................................................................ 41
4.3.7 Installer Wiring Connections.......................................................... 41
4.3.8 Electrical Safety Test ..................................................................... 43
4.4 Installation of System.................................................................................. 43
4.4.1 Outdoor Sensor Installation........................................................... 43
Section 5 - Commissioning ............................................................................... 44
5.1 Pre-Commissioning Checklist ..................................................................... 44
5.2 Commissioning of Hydronic Circuit ............................................................. 45
5.2.1 Flushing out the Hydronic Circuit................................................... 45
5.2.2 System Water Treatment............................................................... 45
5.3 Filling the System........................................................................................ 47
5.4 System Air Venting...................................................................................... 47
5.5 Activation of System - Quick Setup............................................................. 48
5.6 Default System Parameters ........................................................................ 49
5.7 Heat Pump Control setup............................................................................ 50
5.7.1 Initial Heat Delivery........................................................................ 50
5.7.2 Menu Operation............................................................................. 51
5.7.3 Weather Compensation Variants................................................... 61
5.7.4 Installer Parameters ...................................................................... 62
Section 6 - Inspection and Maintenance .......................................................... 63
6.1 Overall Maintenance Plan Table..................................................................63
6.2 Heat Pump Service & Maintenance Procedure........................................... 64
6.2.1 Logic Air Monobloc Heat Pump Checks ........................................ 64
6.2.2 Logic Air Controller Checks ........................................................... 65
6.2.3 Logic Air Domestic Hot Water Cylinder and System Checks.........65
6.2.4 Service Records ............................................................................ 65
6.2.5 Fault History .................................................................................. 66
6.2.6 Update the Settings....................................................................... 66
Section 7 - De-Commissioning.......................................................................... 67
7.1 De-Commissioning...................................................................................... 67
Section 8 - Recycle & Disposal ......................................................................... 68
8.1 Packaging ................................................................................................... 68
8.2 End of Product Life...................................................................................... 68
8.2.1 Environmental Protection .............................................................. 68
8.2.2 WEEE ........................................................................................... 68
8.2.3 Environmental Disposal................................................................. 68
Section 9 - Fault Finding.................................................................................... 69
9.1 Fault Help.................................................................................................... 69
9.1.1 Fault Codes ................................................................................... 69
9.1.2 Outside Sensor Fault..................................................................... 70
9.1.3 Header Thermistor Fault................................................................ 70
9.1.4 Flow Thermistor (Outdoor) Fault ................................................... 70
9.1.5 Flow Thermistor (Indoor) Fault ...................................................... 71
9.1.6 Return Thermistor Fault................................................................. 71
9.1.7 DHW Thermistor Fault................................................................... 71
9.1.8 Room Thermostat 1 Fault.............................................................. 72
9.1.9 Room Thermostat 2 Fault.............................................................. 72
9.1.10 LPB (Cascade) Short-Circuit/Communication Fault ...................... 72
9.1.11 LPB (Cascade) Address Collision Fault......................................... 73
9.1.12 BSB Short Circuit Fault.................................................................. 73
9.1.13 BSB Address Collision Fault.......................................................... 73
9.1.14 2 Clock Time Masters Fault........................................................... 74
9.1.15 Clock Without Back-up Fault ......................................................... 74
9.1.16 Source Temperature too Low Fault ............................................... 74
9.1.17 7093 DHW Setpoint Fault.............................................................. 74
9.1.18 Anti-Legionella Temperature Fault................................................. 75
9.1.19 Re-occurring Heat Pump Fault...................................................... 75
9.1.20 CongurationFault ........................................................................ 75
9.1.21 Alarm Contact 1 Active Fault ......................................................... 76

