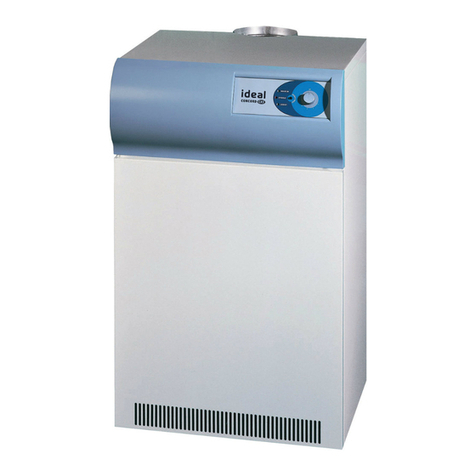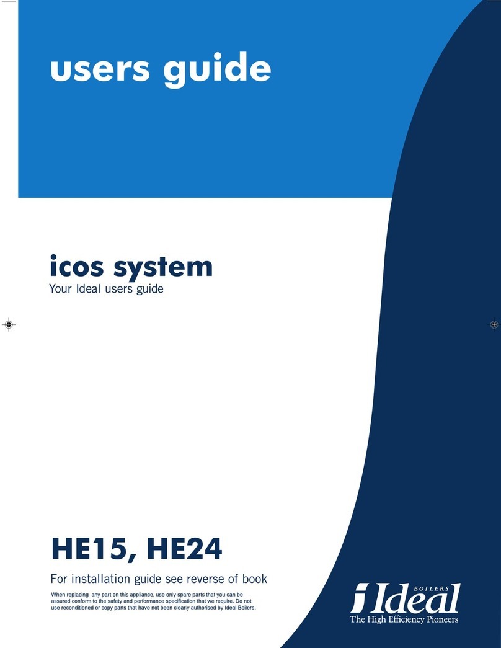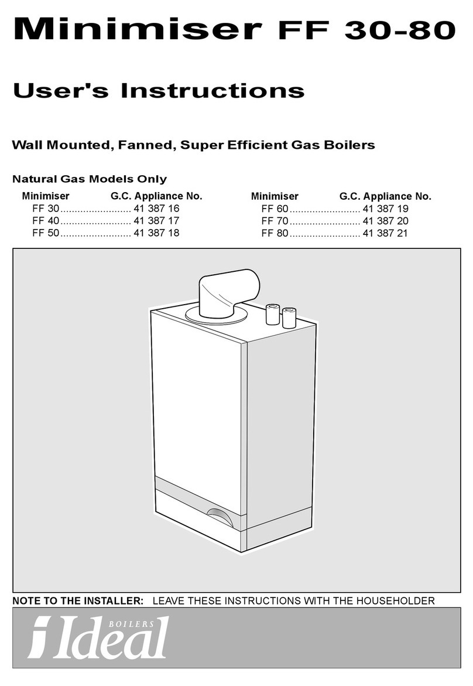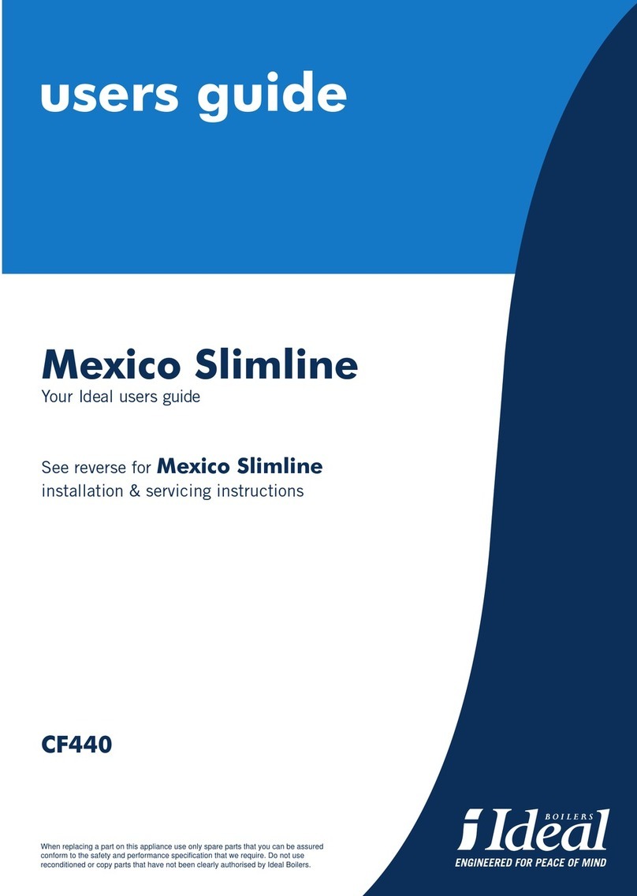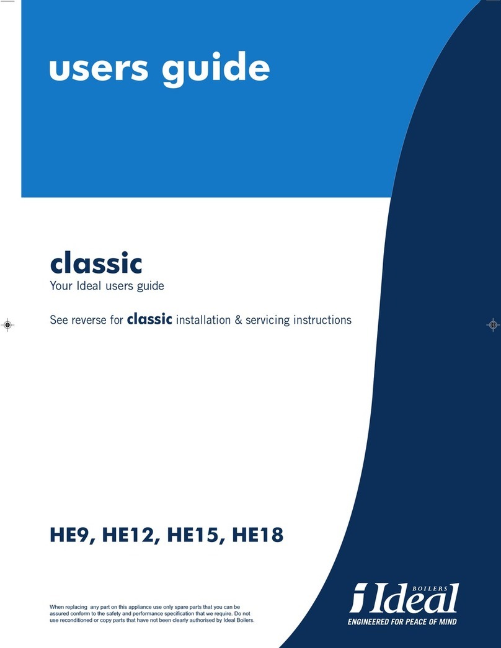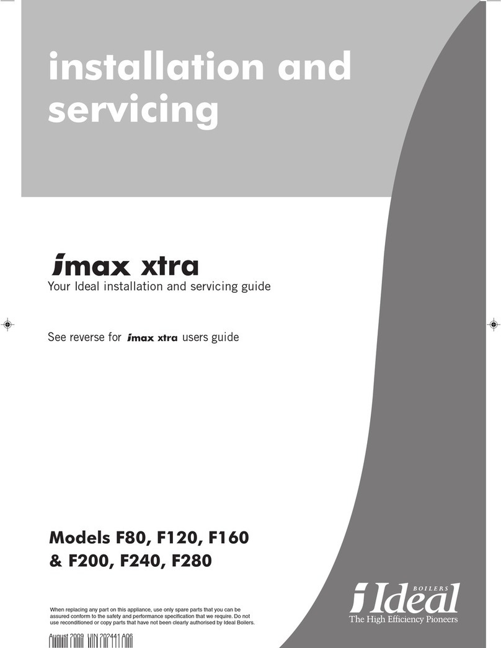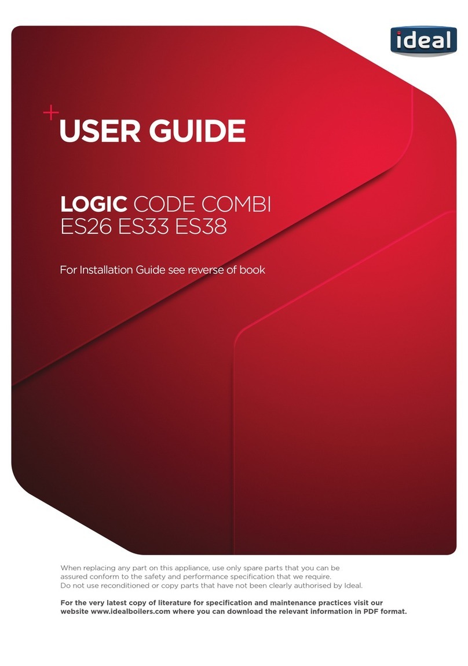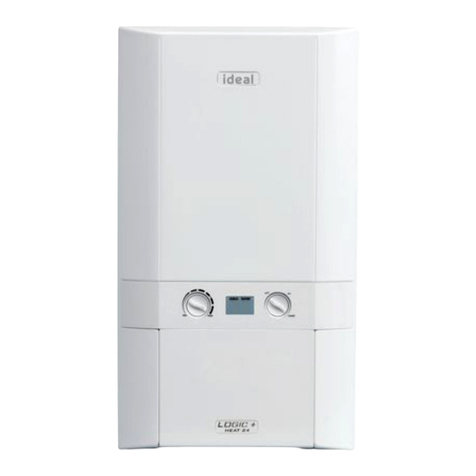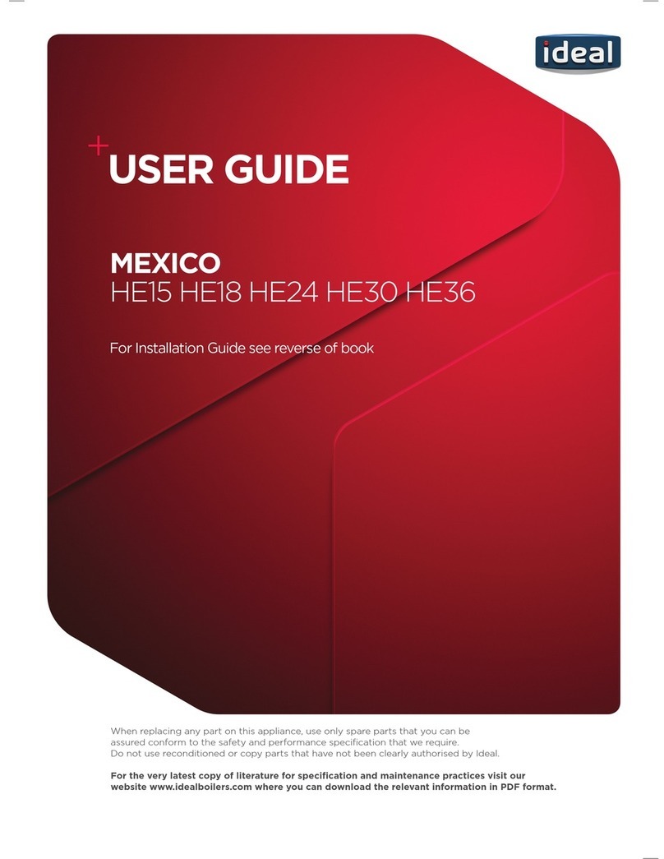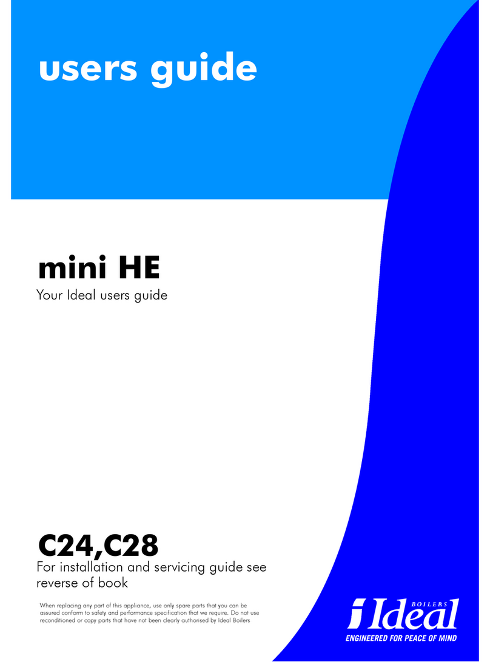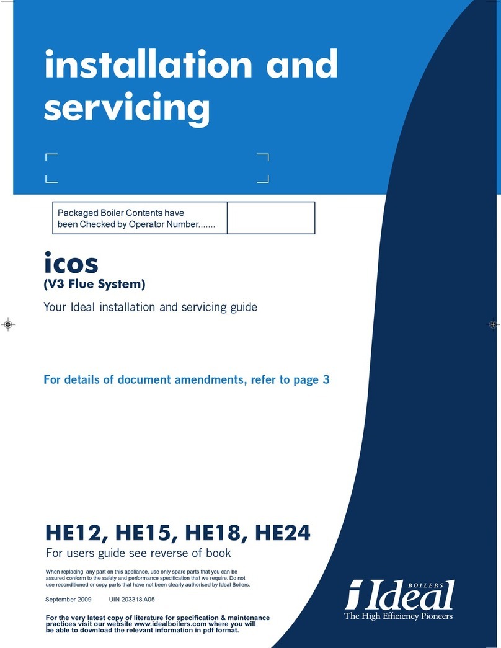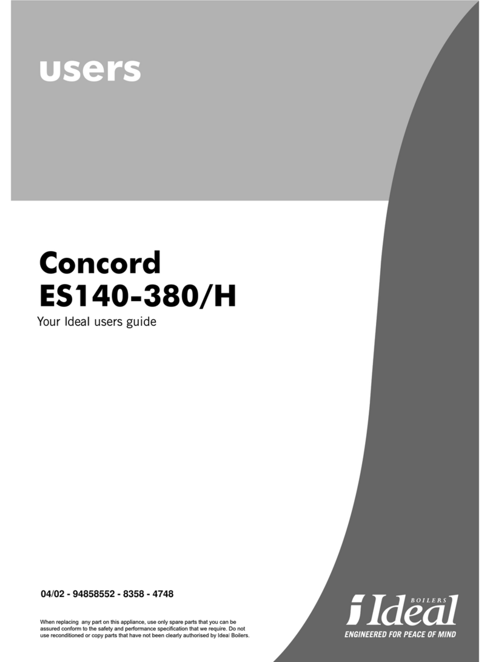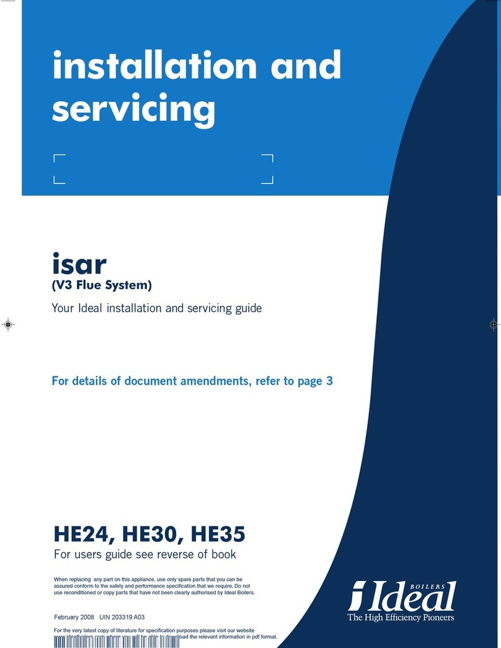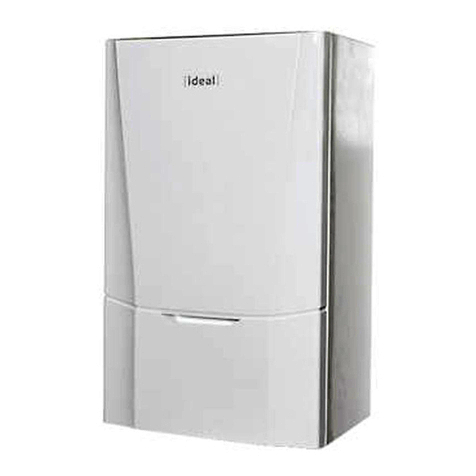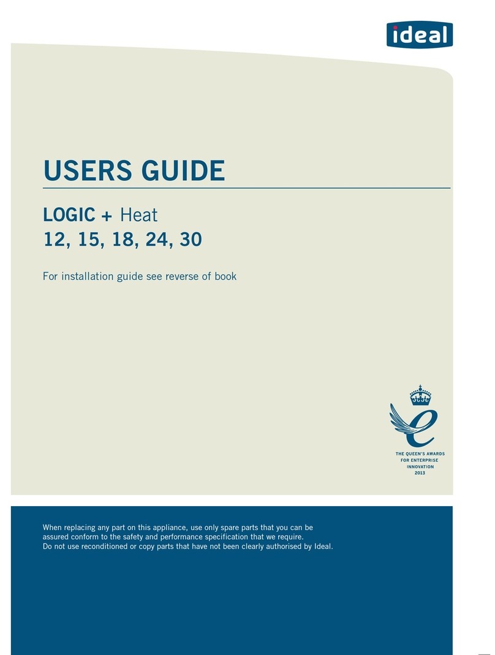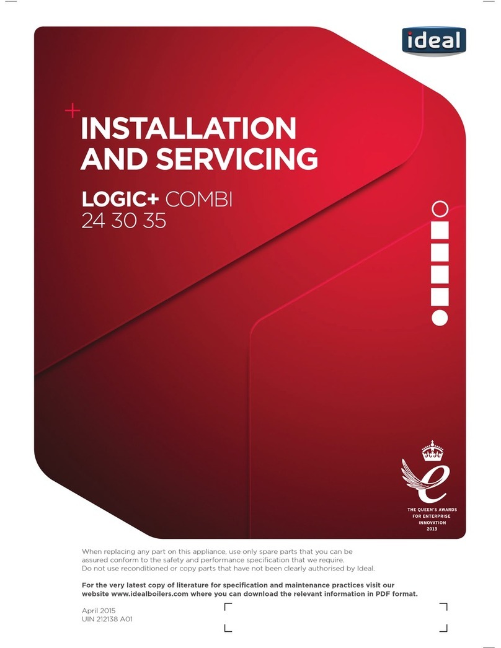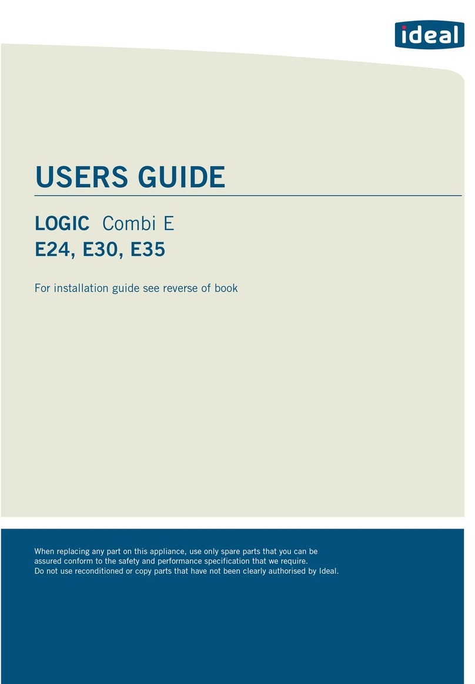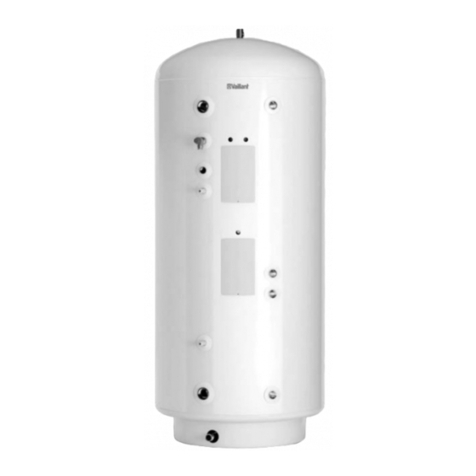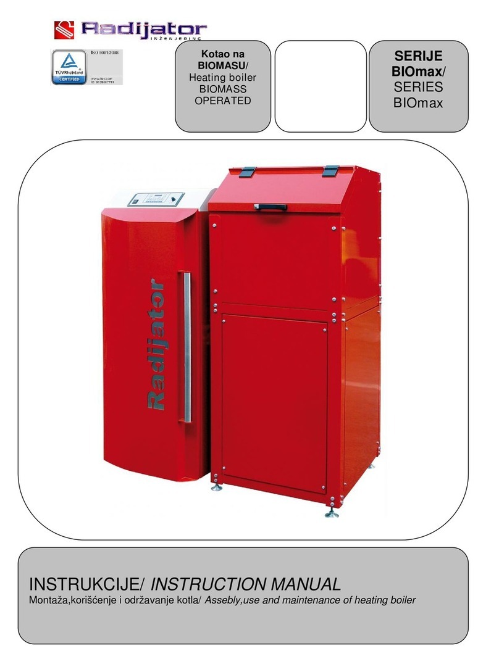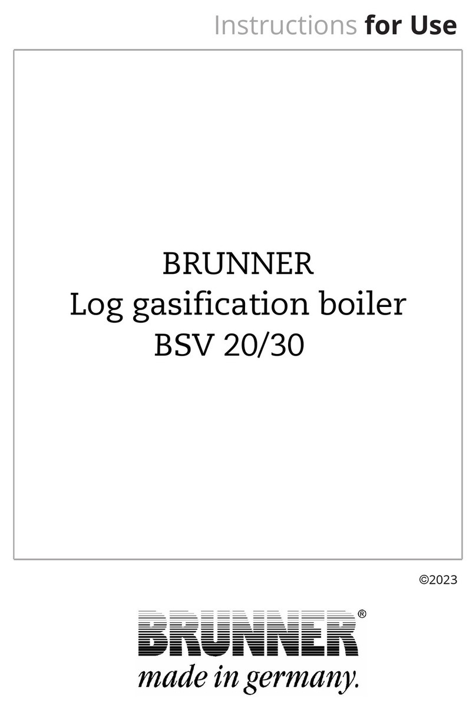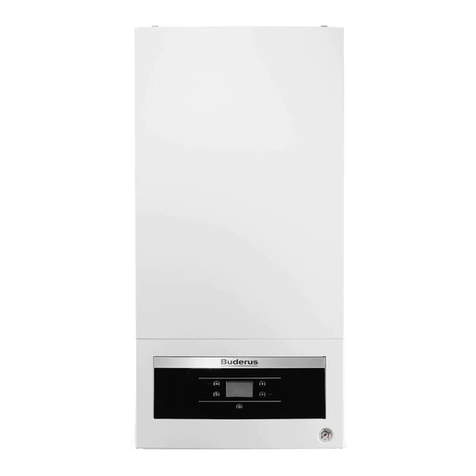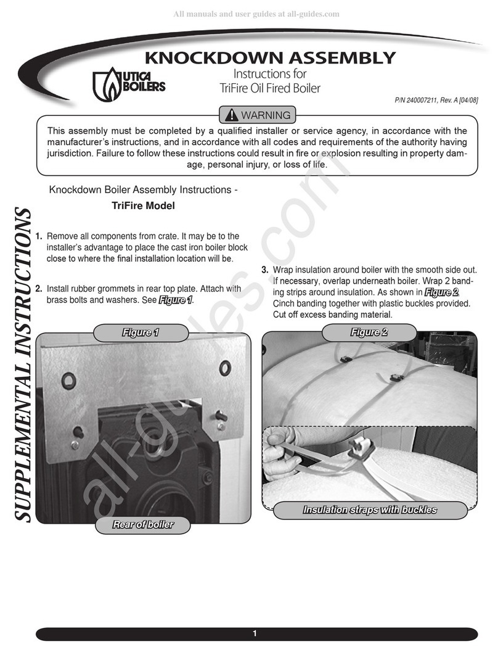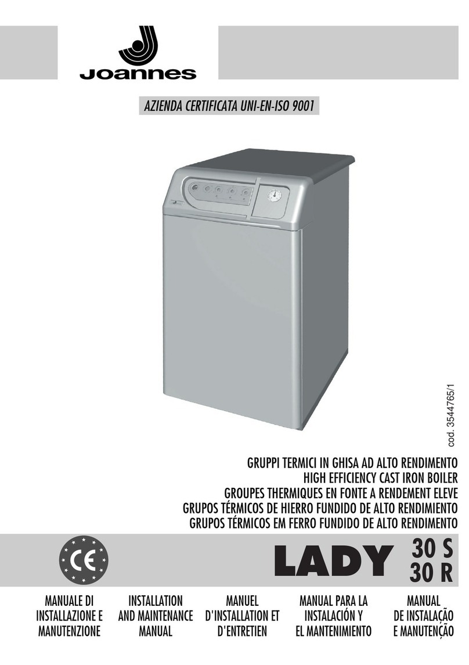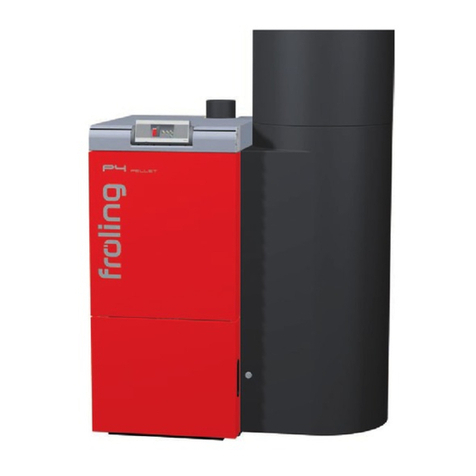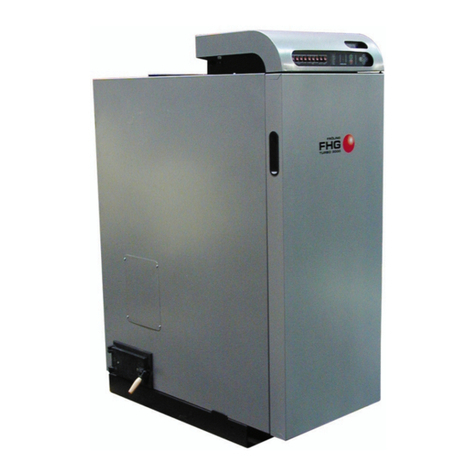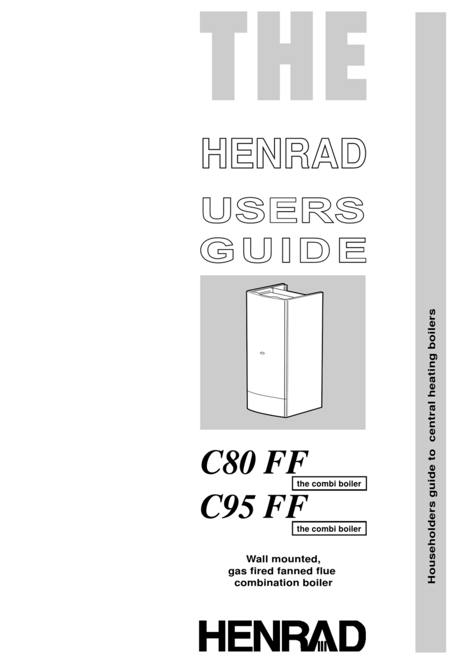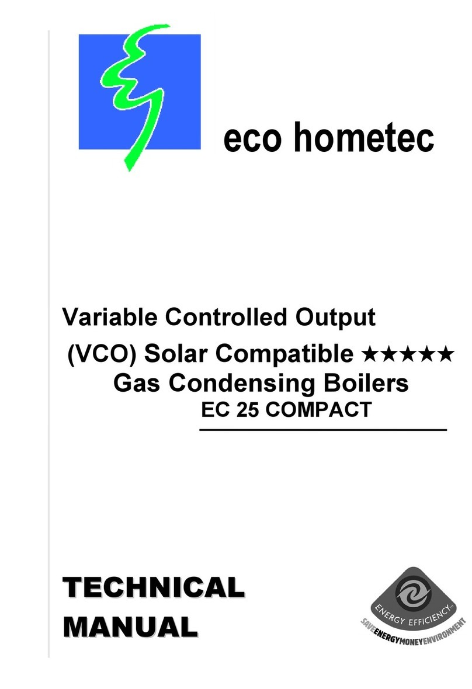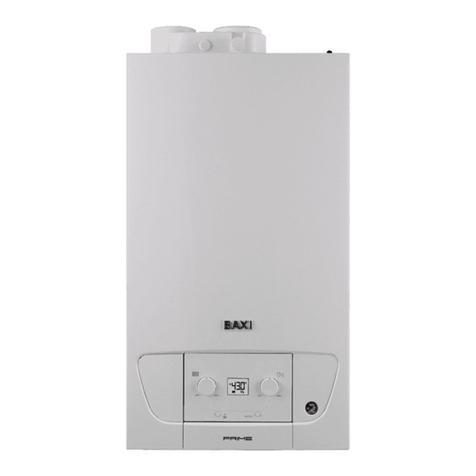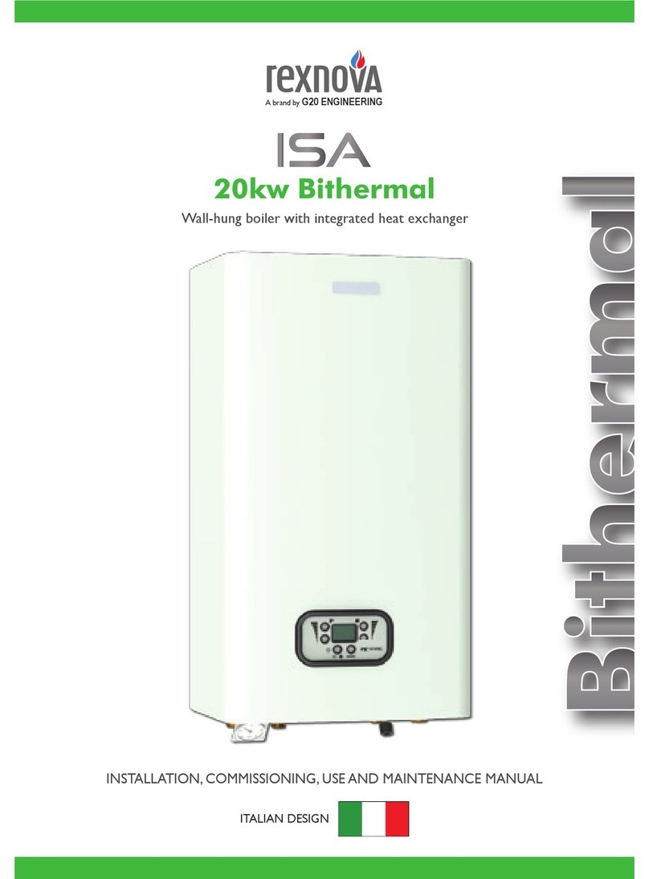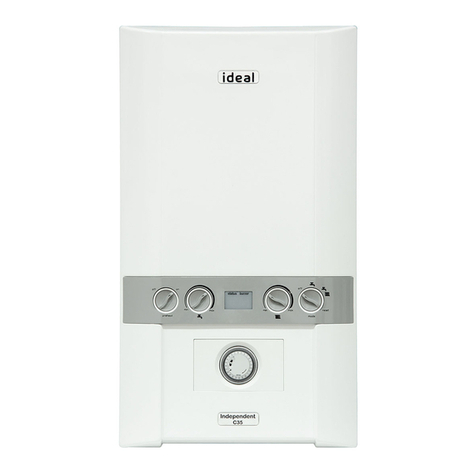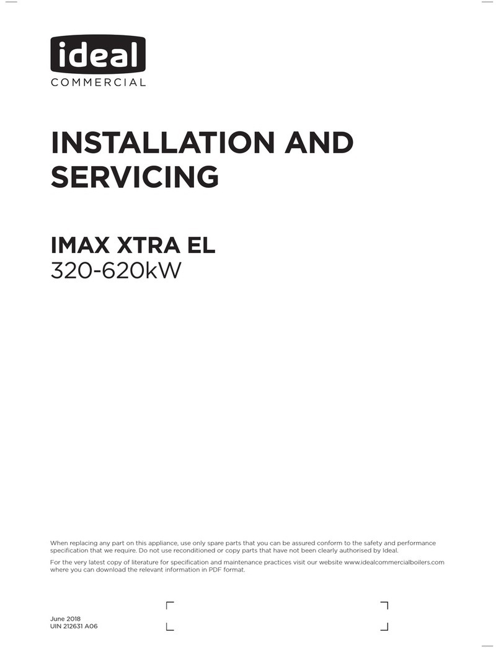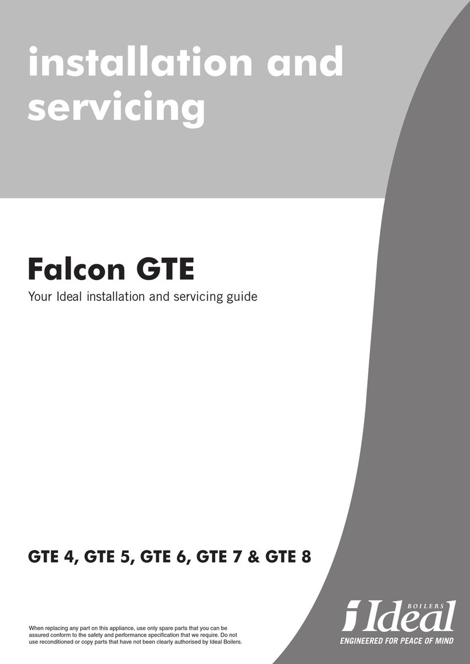
GENERAL
MiniInstallation&Servicing5
INTRODUCTION
MiniC24,MiniC28 and MiniC32 arewall mounted,low
watercontent, balanced fluecombinationgasboilers.
MiniS24 and MiniS28 arewall mounted,low watercontent,
balanced fluesystemgasboilers.
Centralheating(CH)outputand domestichotwater(DHW)
output(oncombinationversions)arebothfullymodulating:
--- between9.10 (31 049)and24.30 (82 912)kW(btu/h)for
modelMiniC24 andMiniS24;
--- between11.00 (37 532)and28.00 (95 536)kW(btu/h)for
modelMiniC28 andMiniS28.
--- between12.73 (43 435)and32.00 (109 184)kW(btu/h)for
modelMiniC32.
Theboilersaresuitableforconnectiontofullypumped,
pressurisedsealedwatersystemsONLY.
Asystembypass isnotrequiredwhenTRV’sarefittedtoall
radiators(see Frame5).Theboilerincorporatesanautomatic
bypass.
Acirculatingpump,pressuregauge,safetyvalveandheating
expansionvesselsareprovided.
TheCHflowtemperatureiscontrolled byanelectronic
thermostat.InDHWmodetheboilermodulatestosustaina
nominaladjustablewaterflowtemperatureof55 °C.
Theboilercasingisofwhitepaintedmildsteelwitha
drop---downcontrolsaccess door.
Theboilertemperaturecontrolislocated behindthecontrol
paneldoor.
Themain heatexchangerismadeofcopper.
TheDHWheatexchangeris stainless steel.
Thesystempipeworkmustincludedraincocksinappropriate
places.Pipeworkmaybetakendownwards.
Forupwardspipeworkinstallationanadditionalframe
(optional)mustbeused(see frame18).
OPTIONALEXTRAKITS
ProgrammerKit(MiniC24,MiniC28,MiniC32 only)fits
neatlywithinthecasing.Separatefittinginstructionsare
includedwiththekit.Note.Ifusinganalternativeprogrammer
readFrame26 first.
HorizontalConcentricExtensionDucts
Upto4m(13’1”) for models:
MiniC24,MiniS24,MiniC28,MiniS28.
Upto2,7m(8’10”) for modelMiniC32
Otheravailablekitsarelistedinframe9.
DHWOPERATION(combiversions)
With nocall forCHtheboilerfiresonlywhenDHWisdrawn
off.Whenthereisacall forCH,theheatingsystemis supplied
at theselectedtemperatureuntilDHWisdrawnoff.The
outputisthendirected bythedivertervalvetoheat the
secondaryheatexchangerandsupplyamaximumdraw---off
of:
MiniC24.10.0(2.2)l/min(gpm) at35 degree rise.
MiniC28 11.6(2.6)l/min(gpm) at35 degree rise.
MiniC32 13.1(2.9)l/min(gpm) at35 degree rise.
ThenominalDHWtemperatureis55 °C,butwaterdrawnoff
whentheboilerhasbeenonforcentralheatingmaybehotter
thanthis,forashortperiodoftime.
GAS SAFETY
CurrentGasSafety(InstallationandUse)
Regulationsor rulesinforce
Theapplianceis suitableonlyforinstallationinGBandIEand
should beinstalledinaccordancewiththerulesinforce.
InGB,theinstallationmustbecarriedoutbyaCORGI
RegisteredInstaller.Itmustbecarriedoutinaccordancewith
therelevantrequirementsofthe:
FGasSafety(InstallationandUse)Regulations
FTheappropriateBuildingRegulationseitherTheBuilding
Regulations,TheBuildingRegulations(Scotland),
BuildingRegulations(NorthernIreland).
FTheWaterFittingsRegulationsorWaterbyelawsin
Scotland.
FTheCurrentI.E.E.WiringRegulations.
Wherenospecificinstructionsaregiven,referenceshould be
madetotherelevantBritishStandardCodeofPractice.
InIE,theinstallationmustbecarriedoutbyaCompetent
Personandinstalledinaccordancewiththecurrenteditionof
I.S.813 ”DomesticGasInstallations”,thecurrentBuilding
Regulationsandreferenceshould bemadetothecurrent
ETCIrulesforelectricalinstallation.
Detailedrecommendationsarecontainedinthefollowing
BritishStandardCodesofPractice:
BS5440:1Flues(forgasappliancesofratedinputnot
exceeding70 kW).
BS5440:2Ventilation(forgasappliancesofratedinput
notexceeding70 kW).
BS.5449 Forcedcirculation hotwatersystems.
BS.5546 Installationofgashotwatersuppliesfor
domesticpurposes(2ndFamilyGases)
BS6700 Design,installationtestingandmaintenanceof
services supplyinghotwaterfordomesticuse.
BS.6798 Installationofgasfiredhotwaterboilersof
ratedinputnotexceeding70 kW.
BS.6891 Lowpressureinstallationpipes.
Health&SafetyDocumentNo.635.
TheElectricityatWorkRegulations,1989.
ThemanufacturersnotesmustNOTbetaken,inanyway,as
overridingstatutoryobligations.
IMPORTANTTheseappliancesareCEcertificatedforsafety
and performance.Itis,therefore,important thatnoexternal
controldevices,e.g.fluedampers,economisersetc., are
directlyconnectedtotheseappliancesunless covered by
theseInstallationandServicingInstructionsorasotherwise
recommended byCaradonIdealLtd.inwriting.Ifindoubt
please enquire.
Anydirectconnectionofacontroldevicenotapproved by
CaradonIdealLtd.couldinvalidatethecertificationandthe
normalappliancewarranty.ItcouldalsoinfringetheGas
SafetyRegulationsandtheaboveregulations.
SAFE HANDLINGOFSUBSTANCES
Careshould betakenwhen handlingtheboilerinsulation
panels,whichcancauseirritationtotheskin.Noasbestos,
mercuryorCFCsareincludedinanypartoftheboilerinits
manufacture.
