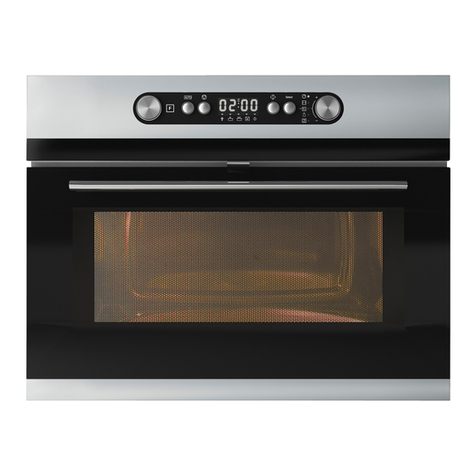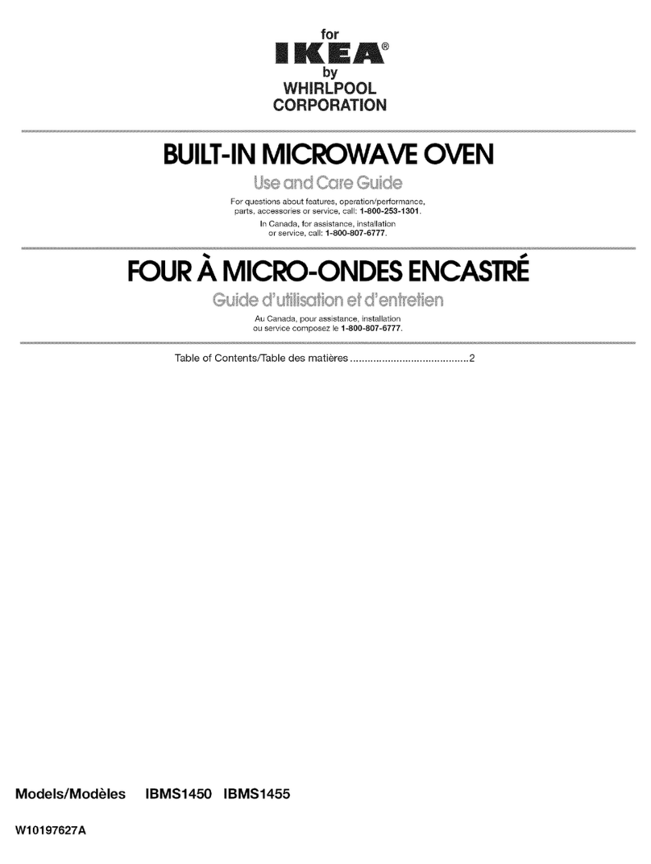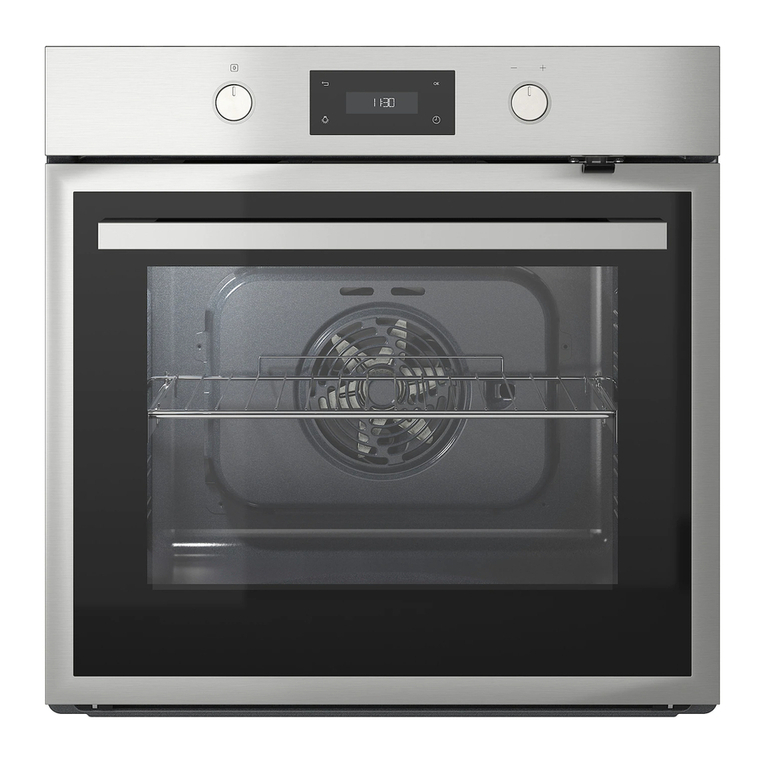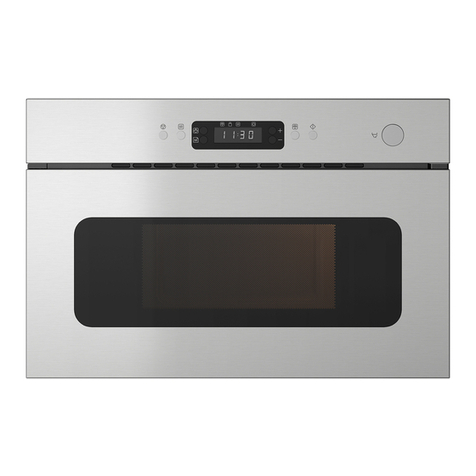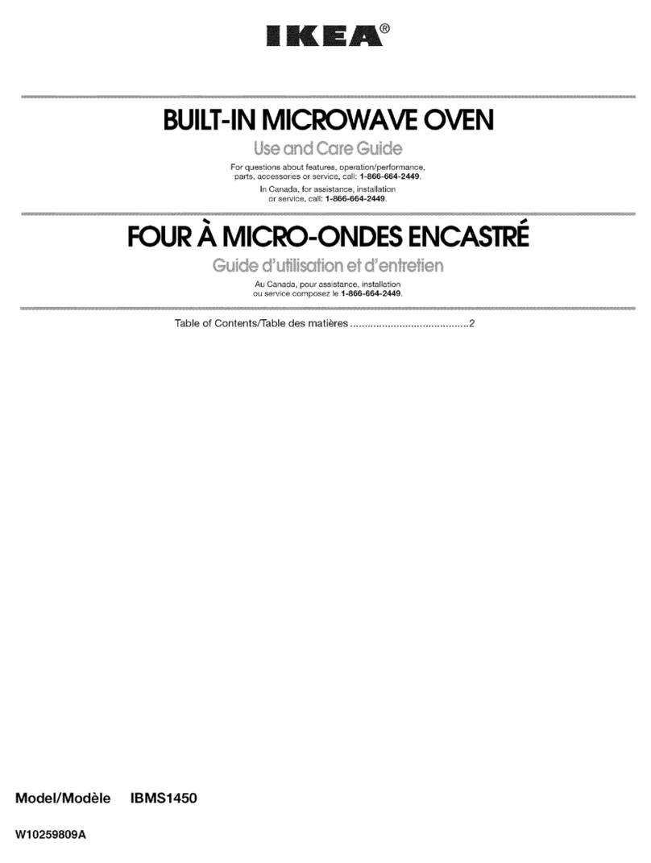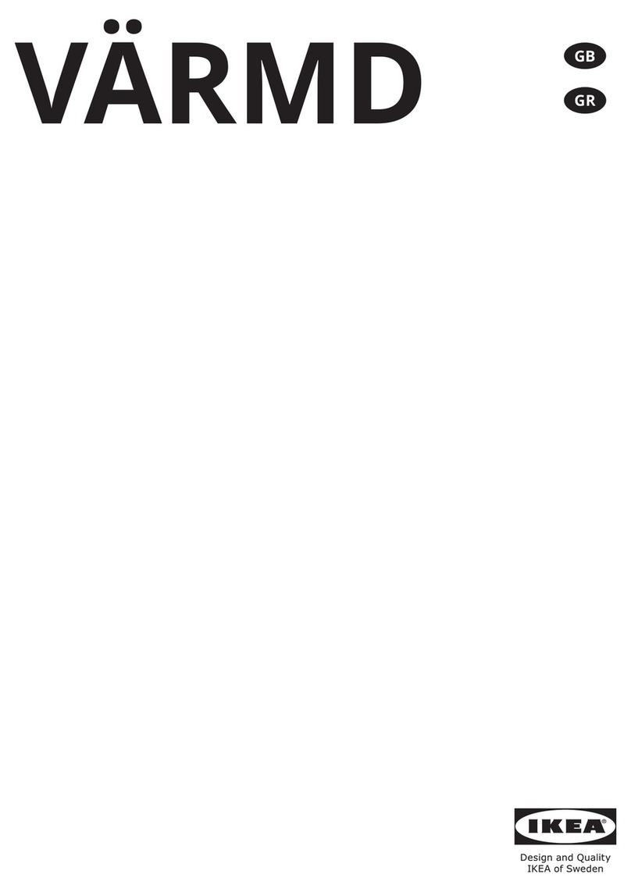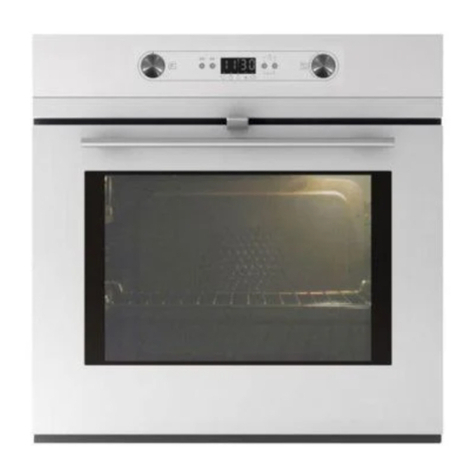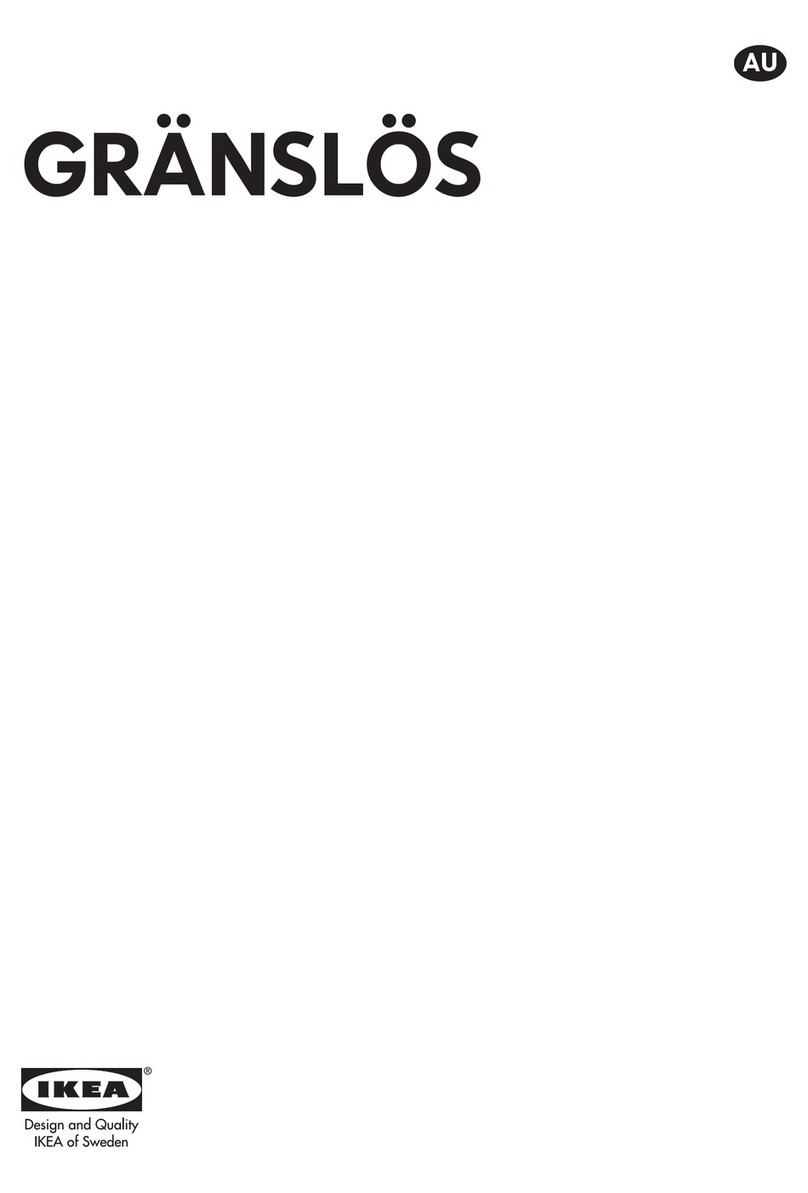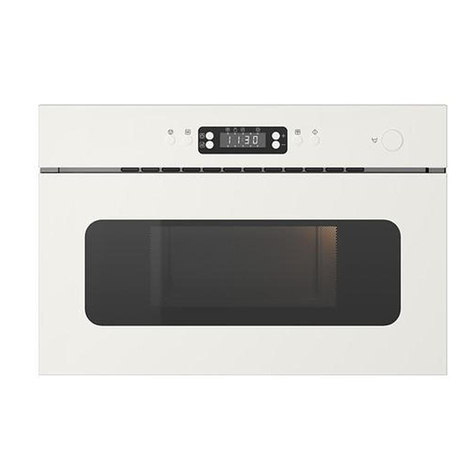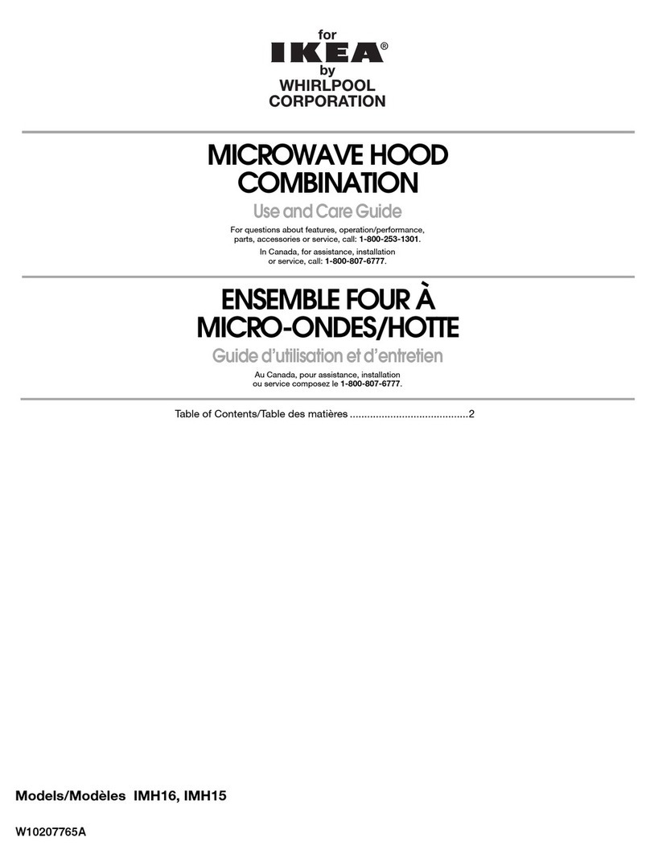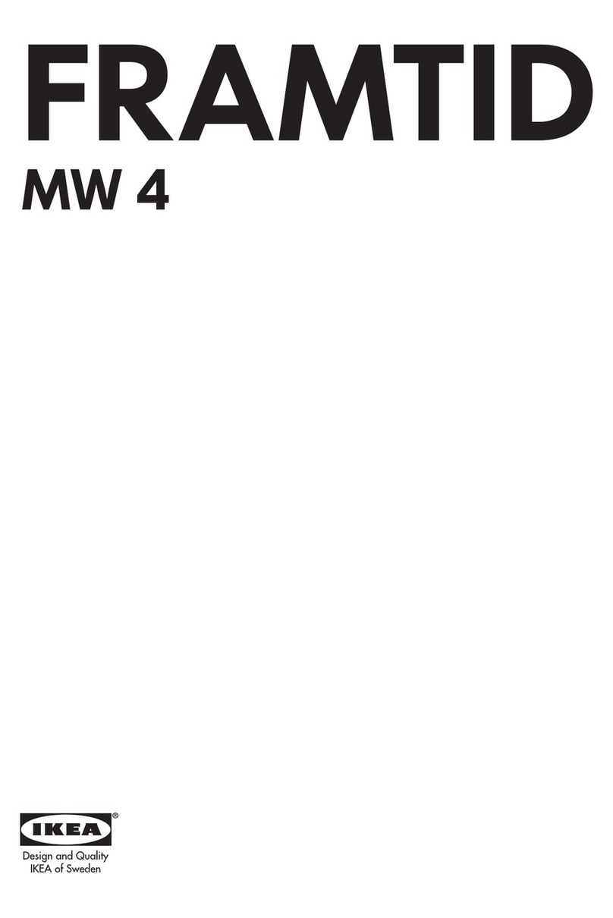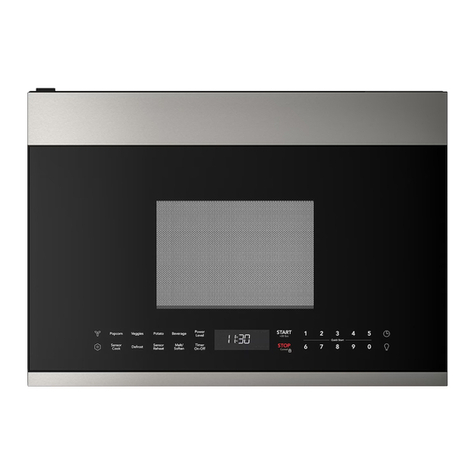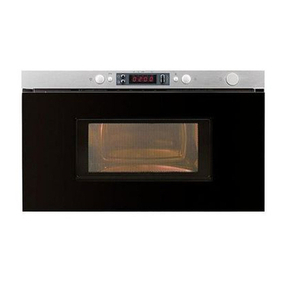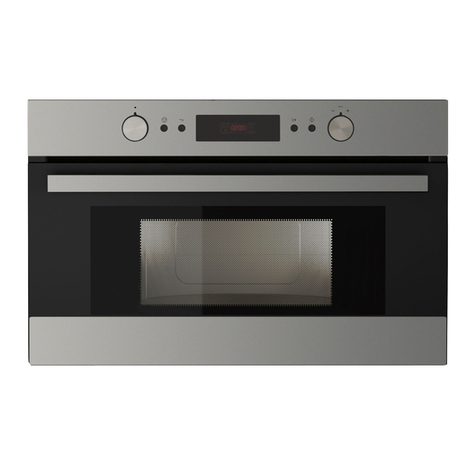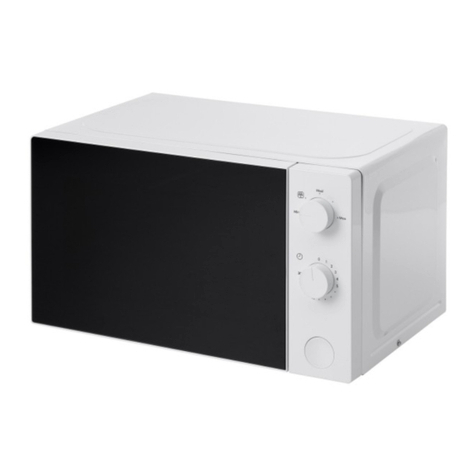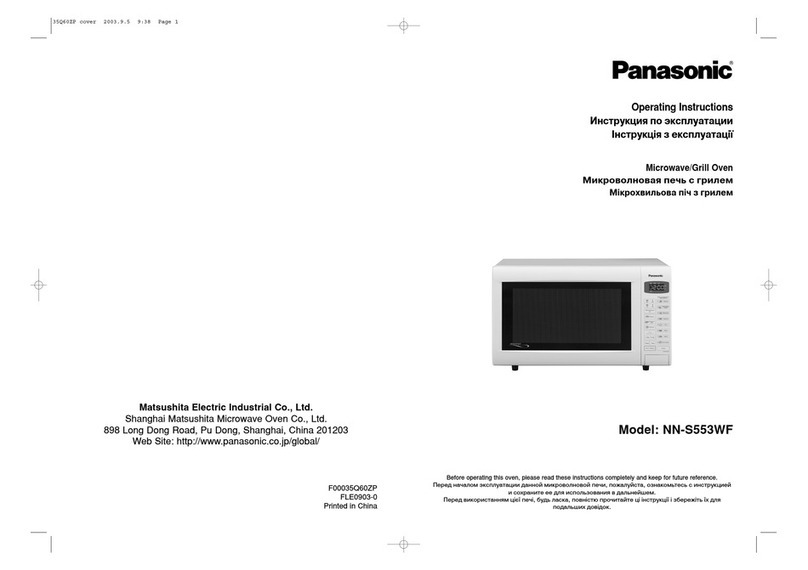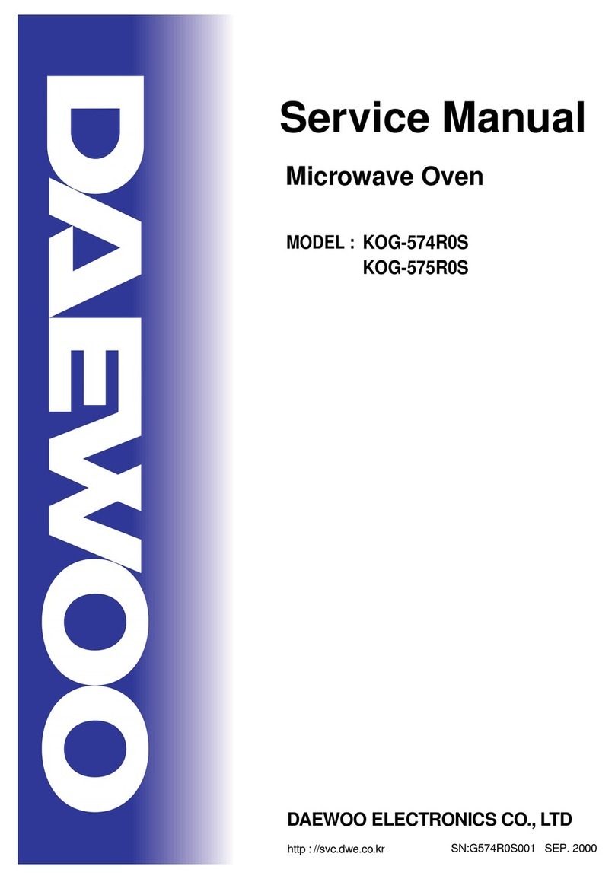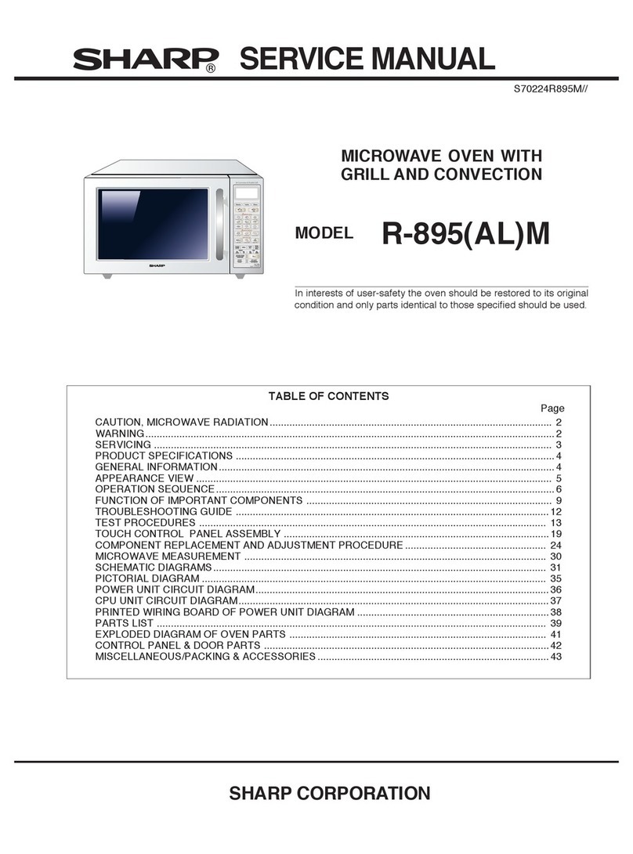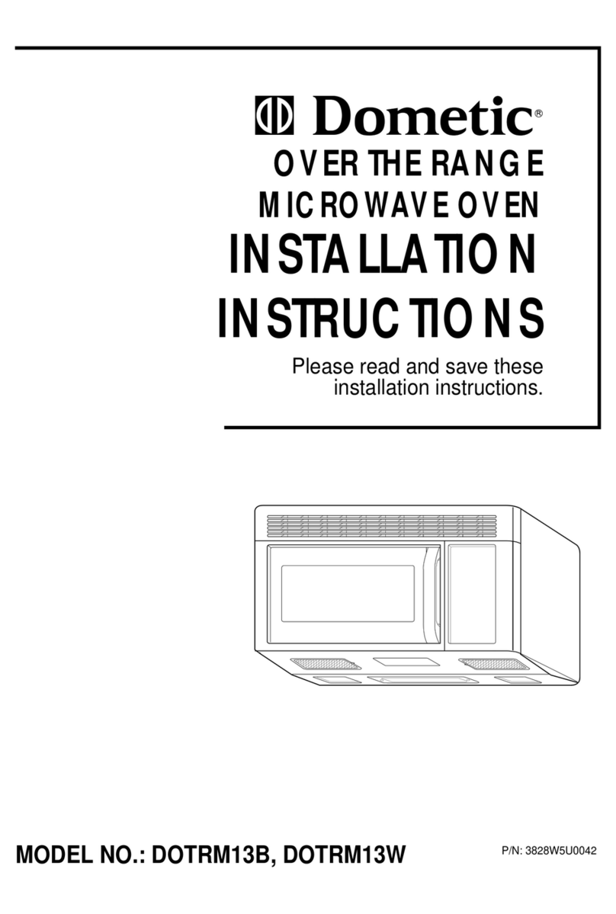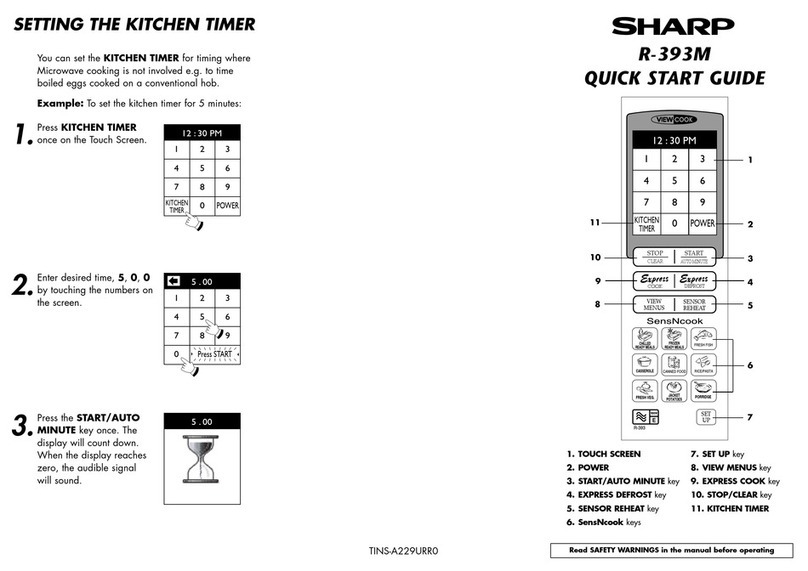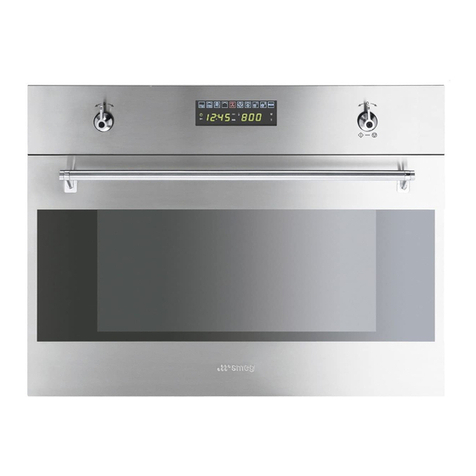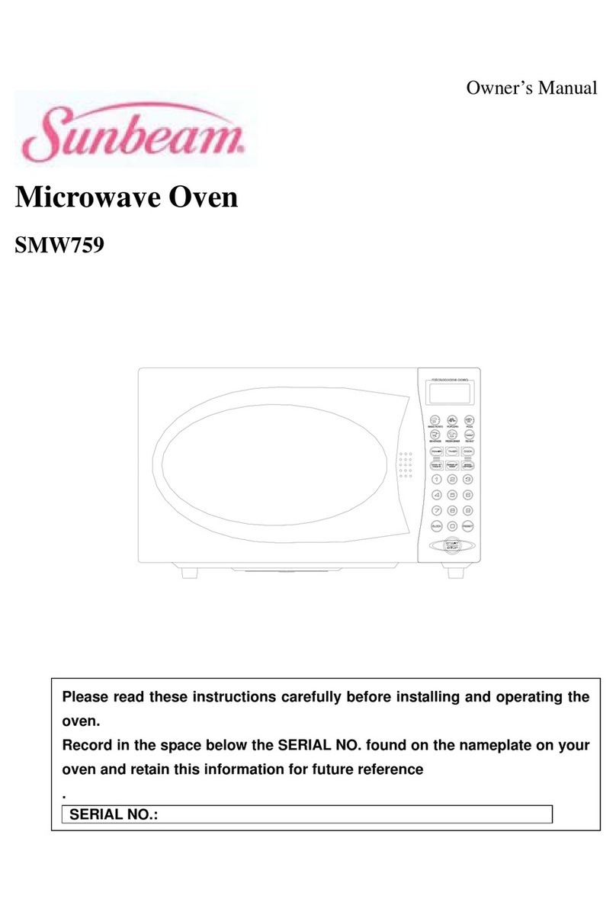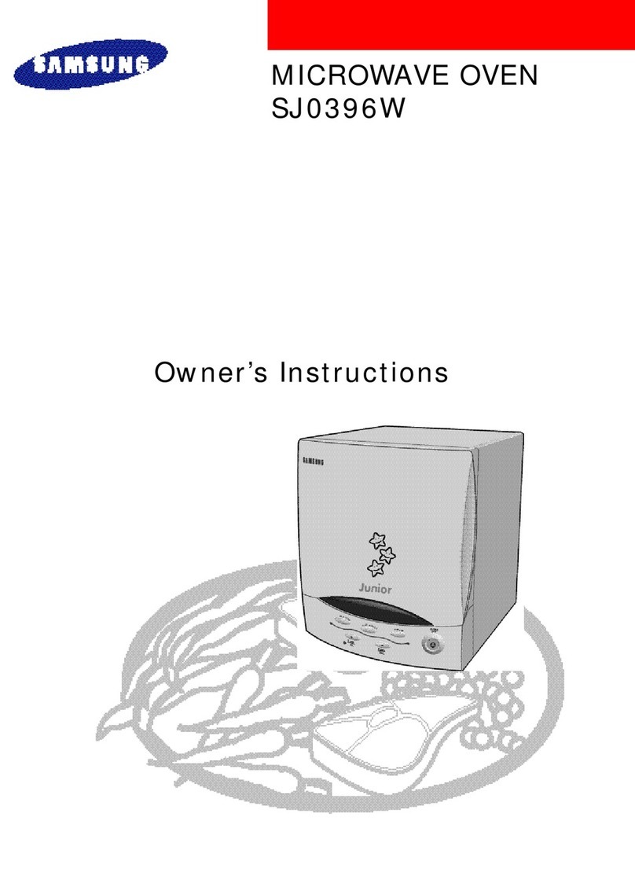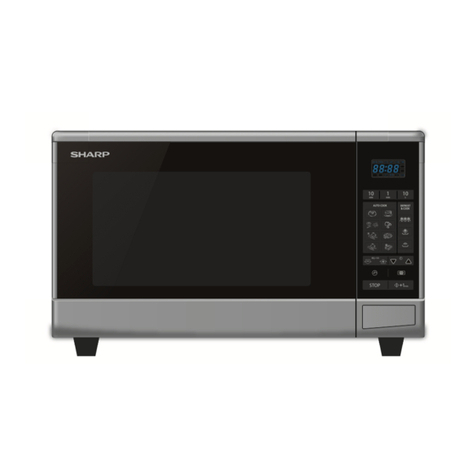
7
Mark Rear Wall
The microwave oven must be installed on a minimum of 1 wall
stud, preferably 2, using a minimum of 1 lag screw, preferably 2.
1. Using measuring tape, find and clearly mark the vertical
centerline of the opening.
A. Centerline
2. Align the center markers on the cardboard template (carton
top cap) to the centerline on the wall, making sure it is level,
and that the top of the cardboard template is butted up
against the bottom edge of the upper cabinet.
NOTES:
■If the front edge of the upper cabinet is lower than the back
edge, lower the cardboard template so that its top is level
with the front edge of the cabinet.
■If the cardboard template is damaged or unusable, measure
and mark the wall with the dimensions described in Step 4.
C
B
D
A. Rear wall
B. Cardboard template
C. Top of cardboard template must
align with front edge of cabinet.
D. Front edge of upper cabinet
3. Holding the cardboard template in place, mark both holes
in the lower corners, and draw a horizontal line across the
bottom edge of the cardboard template. These represent
the mounting plate’s end holes and bottom edge.
4. Remove the cardboard template and check the markings:
Bottom of mounting plate
15³⁄₄"
(40.0 cm) 17¹⁄₄"
(43.8 cm)
14¹⁄₈"
(35.9 cm)
14¹⁄₈"
(35.9 cm)
Centerline
■The bottom edge line must be 17Z\v" (43.8 cm) from the
bottom of the upper cabinet and must be level.
■The end holes must be 15C\v" (40.0 cm) from the bottom edge
of the upper cabinet and must be on a level line with each
other. They must each be 14Z\," (35.9 cm) from the centerline.
5. With the support tabs facing forward (see illustrations in
“Locate Wall Stud(s)” section), align the mounting plate center
markers to the centerline on the wall, making sure its bottom
edge is aligned to the horizontal line drawn in Step 3, and that
the end holes are properly marked. Make sure the mounting
plate is level.
NOTE: If the cabinets are deeper than 14" (35.6 cm), a customer
supplied spacer must be securely attached to the wall in the
proper position before attaching the mounting plate to the
spacer. See note in “Installation Dimensions” in the “Location
Requirements” section.
6. Holding the mounting plate in place, find the wall stud
centerline(s) drawn in Step 2 of “Locate Wall Stud(s),” and
mark at least 1, preferably 2 hole(s) through the mounting
plate, closest to the wall stud centerline(s). See figures 1, 2
and/or 3 in “Possible Wall Stud Configurations” in “Locate
Wall Stud(s)” section. The blackened holes in the shaded
areas are ideal hole locations.
7. Set the mounting plate aside.
Wall Venting Installation Only
6" (15.2 cm) 6" (15.2 cm)
³⁄₈" (1.0 cm)
Upper cabinet bottom
4" (10.2 cm) Centerline
8. Mark the centerline C\," (1.0 cm) down from the bottom edge
of the upper cabinet.
9. Using measuring tape, measure out 6" (15.2 cm) on both
sides of the centerline, and mark.
10. Measure down 4" (10.2 cm) from the mark made in Step 8,
and mark.
11. Using a straightedge, draw the 2 horizontal, level lines
through the marks made in steps 8 and 10.
12. Draw the 2 vertical, plumb lines down from the marks made
in Step 9 to complete the 12" x 4" (30.5 x 10.2 cm) rectangle.
This is the venting cutout area.
13. Cut a C\v" (19 mm) hole in one corner of the cutout area.
14. Using a keyhole saw, cut out the venting cutout area.
Drill Holes in Rear Wall
In addition to being installed on at least 1 wall stud, the mounting
plate must attach to the wall at both end holes. If the end holes
are not over wall studs, use two C\zn-24 x 3" round-head bolts
with toggle nuts; if 1 end hole is over a wall stud, use 1 lag screw
and one C\zn-24 x 3" round-head bolt with toggle nut; or if both
end holes are over wall studs, use 2 lag screws. Following are 3
installation configurations.
Installation for No Wall Studs at End Holes
(Figures 1 and 2)
1. Drill B\," (16 mm) holes through the wall at both end holes
marked in Step 3 of “Mark Rear Wall.”
2. Drill C\zn" (5 mm) hole(s) into the wall stud(s) at the hole(s)
marked in Step 6 of “Mark Rear Wall.” Refer to figures 1
and 2 in “Possible Wall Stud Configurations” in “Locate
Wall Stud(s)” section.
Installation for Wall Stud at One End Hole (Figure 3)
1. Drill a C\zn" (5 mm) hole into the wall stud at the end hole
marked in Step 3 of “Mark Rear Wall.”
2. If installing on a second wall stud, drill a C\zn" (5 mm) hole into
the wall stud at the other hole marked in Step 6 of “Mark Rear
Wall.” Refer to Figure 3 in “Possible Wall Stud Configurations”
in “Locate Wall Stud(s)” section.
3. Drill a B\," (16 mm) hole through the wall at the other end hole.

