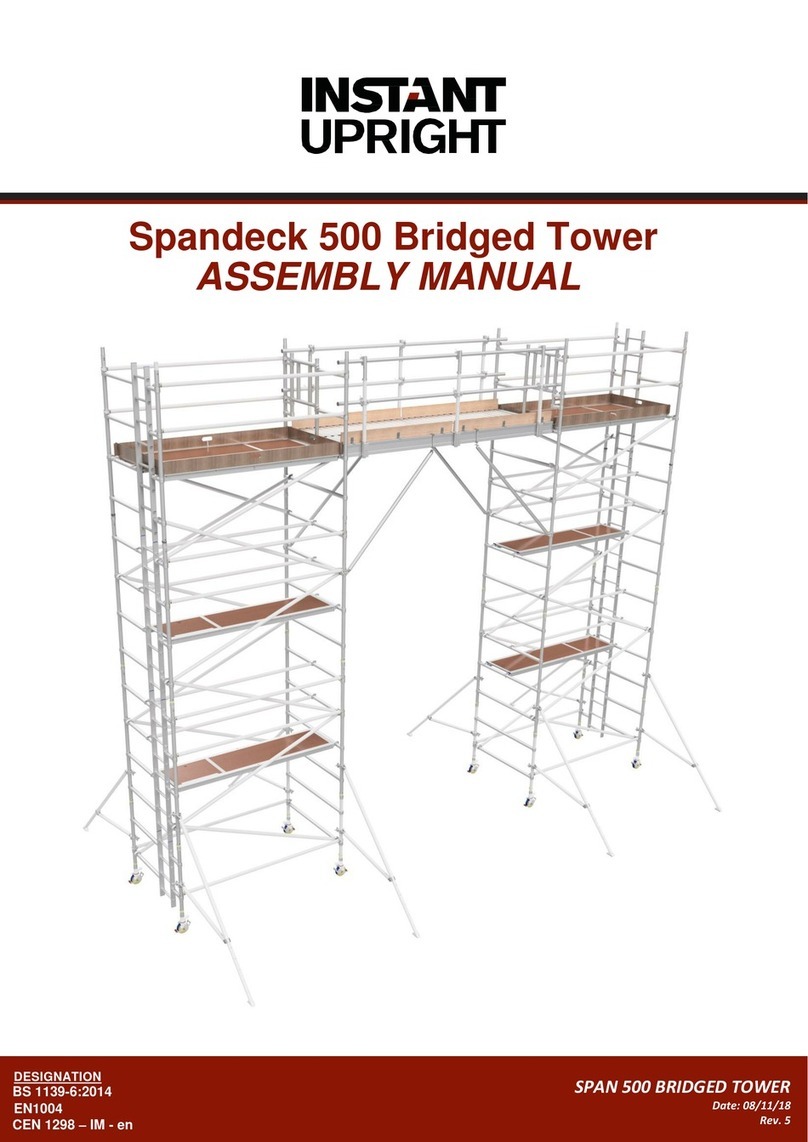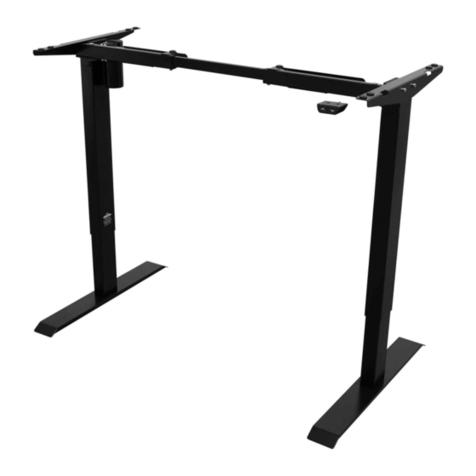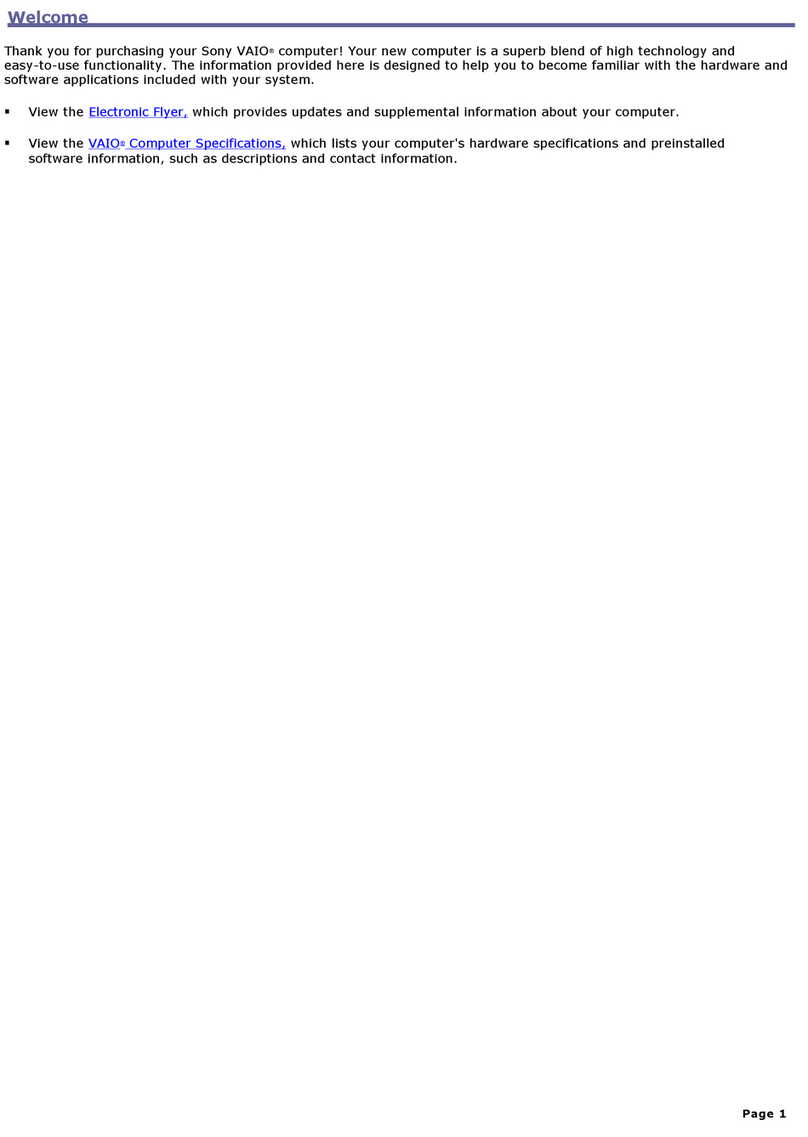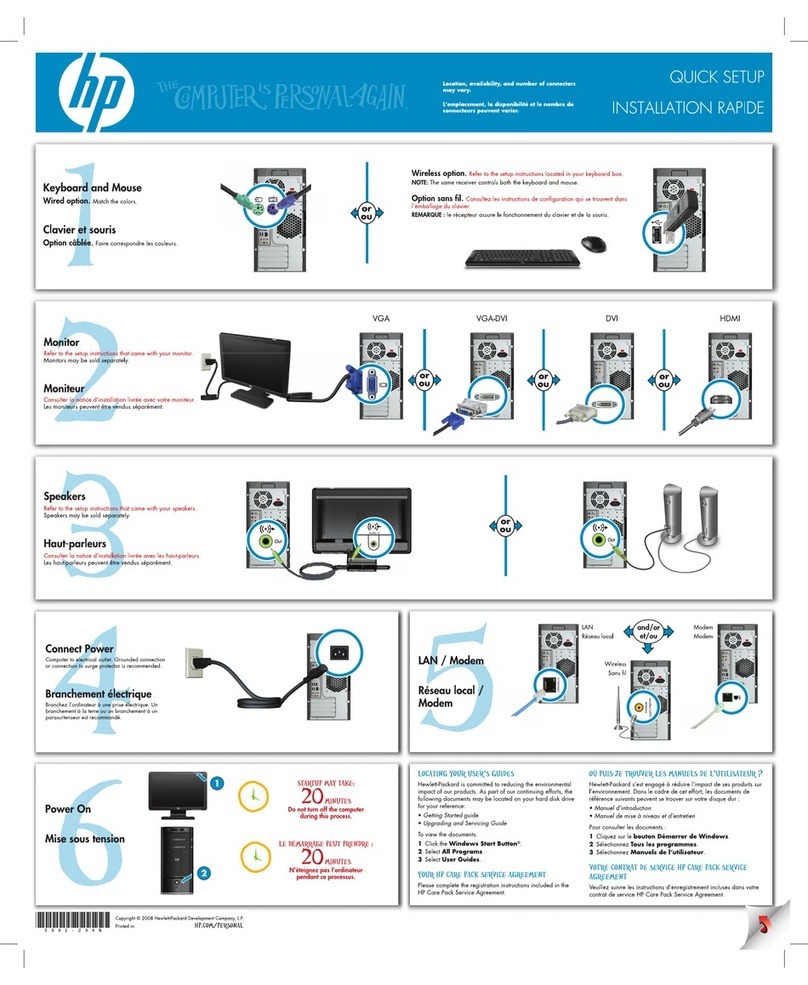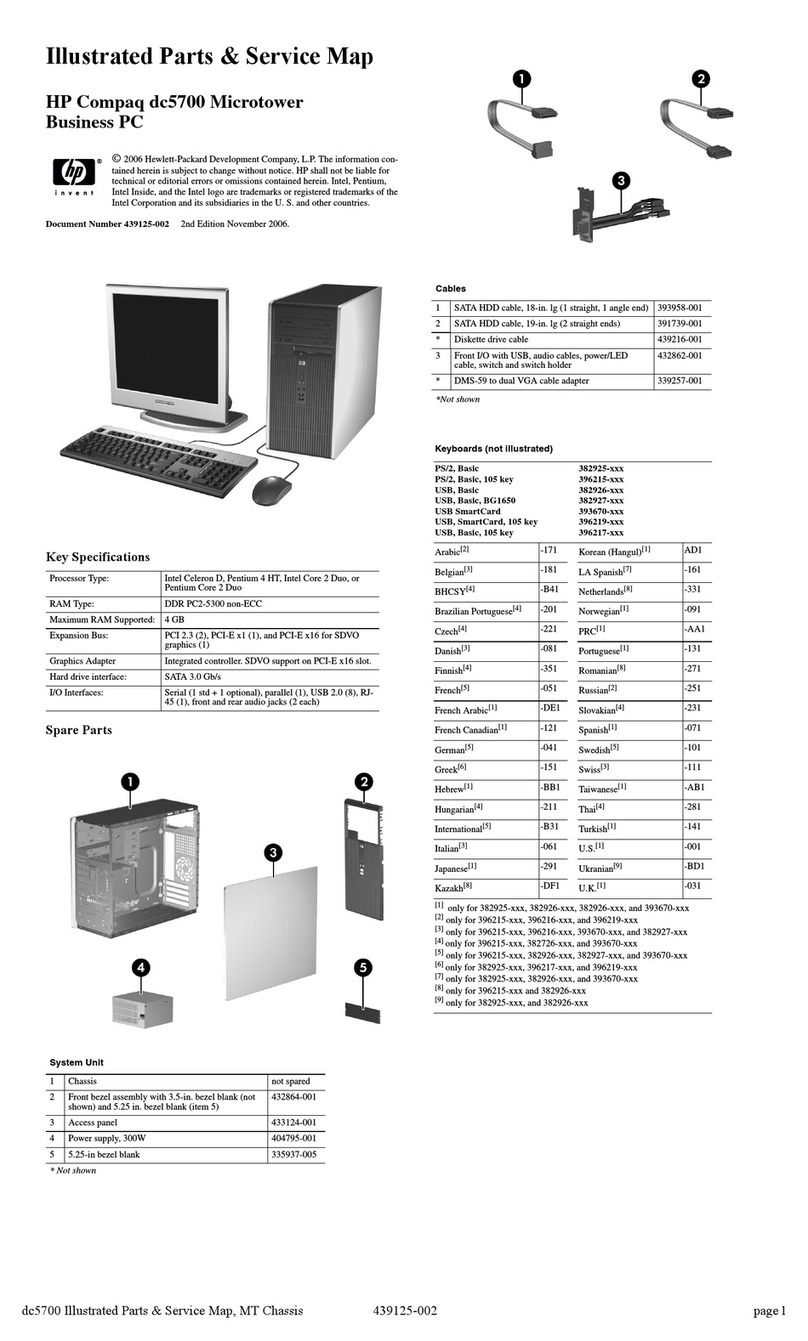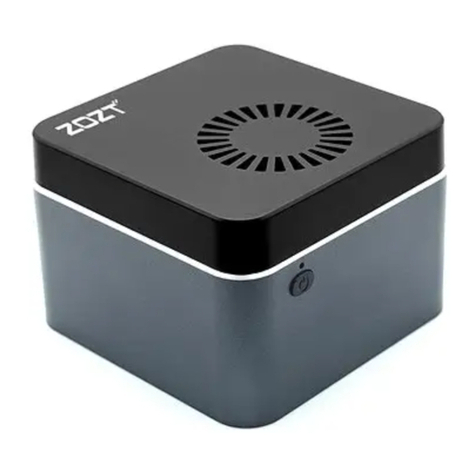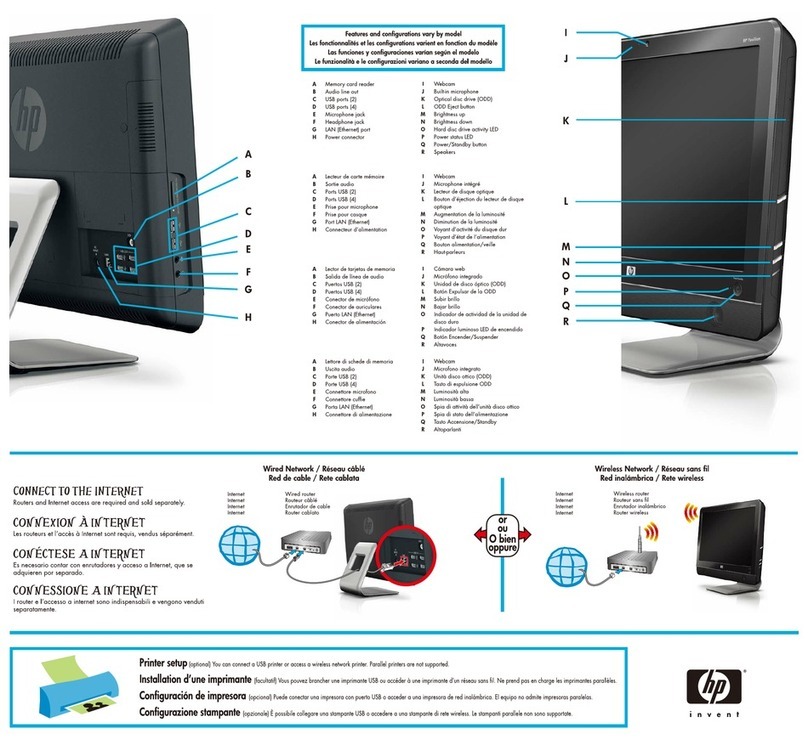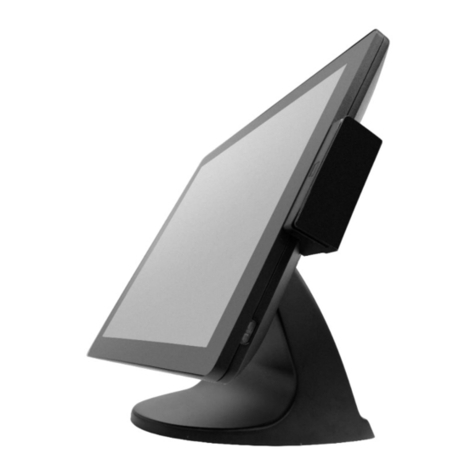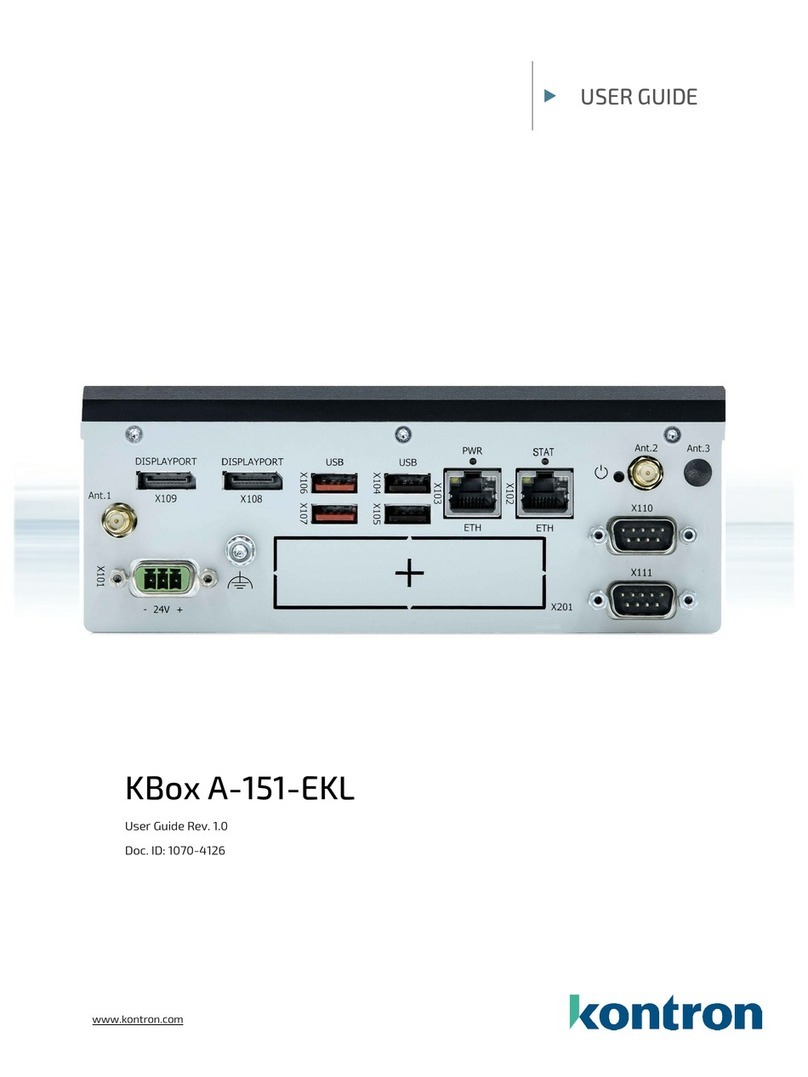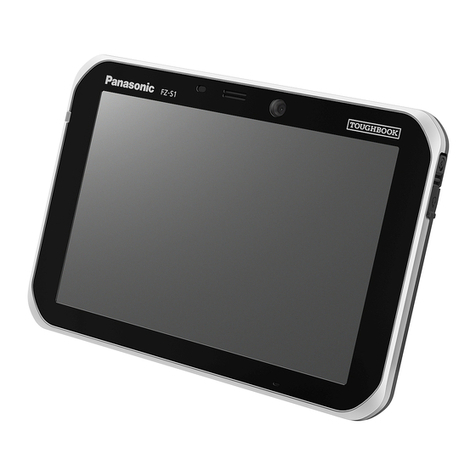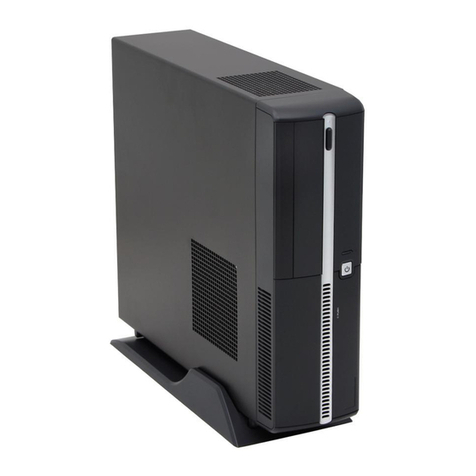Instant Upright Span 400 User manual

USAGE ADVICE
• We recommend a minimum of two people to assemble, dismantle and move the
platform tower.
• Check that all components are on site and in good working order.
• Ensure that assembly location is checked to prevent hazards during assembly,
dismantling or moving and while working on the tower. Particular attention should be
given to the ground condition, whether level or sloping, obstructions and wind
conditions. The ground condition should be capable of supporting the tower structure.
• Towers must always be climbed from the inside of the assembly and using the built-in
ladder if provided.
• Adjustable legs should only be used to level the tower.
• Lifting operation should be done inside the effective base area of the tower.
• Moving the tower should only be done by manual effect from the base of the
tower. When moving tower be aware of overhead hazards (eg. electric cables).
• No personnel or material should be on the platform whilst the tower is being moved.
• Beware of horizontal loads which can lead to instability of the tower. The maximum
side force is 20kg.
• When tying in the tower, attach a tie to each upright at 4m height intervals. Ensure
that couplers are suitable for 50mm diameter aluminum tube.
• Do not use boxes or steps to gain additional height. If extra height required, contact
your distributor to get extra components.
• Do not lift or suspend assembled mobile tower.
• Components are normally hoisted using a rope. Always lift within the tower structure
or within the base rectangle defined by the stabilisers.
• Damaged components, or components from other tower systems should never be
used.
• Stabilisers should always be fitted when specified. Use the type of stabiliser shown
on the component list according to the tower height.
• When wind exceeds Beaufort force 4, cease using the tower. Wind speeds:
Span 400
ACCESS TOWER SYSTEM
Assembly Guide
CARE AND MAINTENANCE OF THE TOWER AND COMPONENTS
• Keep all equipment clean, especially spigots and sockets where frames join. Spigots should fit easily into stocks. Lubricate with light oil.
• Remove dirt or paint from adjustable legs with a light brush, Lightly oil the leg locks.
• Do not strike or hammer components. Do not throw or drop onto hard surfaces.
• Lightly oil spring mechanism of the hooks.
• For transport and storage, components are best stored vertically.
• Damaged parts should be repaired or replaced, contact your supplier.
TOWERCOMPONENTSREQUIRED
The following tables show a full list of components to build the tower to the platform height specified, complying with the requirements of EN 1004 and Work at Heights
Regulations (WAHR). Braces, platforms, guardrail, bracing frames and toeboards are length specific; 2m, 2.5m or 3m. Three unit weights in ascending order are given for these
items, for 2m, 2.5m and 3m respectively. Other components are common to towers of all lengths, and their unit weights are also given. Total self-weight of towers are indicated,
according to length and height.
ALTERNATIVE CONFIGURATIONS
Single Width Tower
The build process for the Single
Width Tower is the same as
double width, with the exception
of - 2 diagonal braces are used
per extension set, rather than 4.
See attached figure for bracing
details.
Towers Above 4m
To build towers with platform
heights greater than 4m, build as
shown up to step 8. Repeat
steps 7 and 8 until desired
height is reached. Finish building
the tower by completing steps 9
and 10.
Towers with “uneven” platform
heights (3m, 5m, 7m etc)
Build as shown up to step 6 (3m
platform) or step 8 (5m). Install
1m frames and guardrails using
the 3T method described in step
6. Install platforms at working
level and guard using guardrail
frames and braces. See section
1 for exploded view of the
assembly. 5m Platform
Single Width
Unit S1, Friel Avenue, Park West Industrial Park, Nangor Road, Dublin 12, Ireland
Tel: +353 (0) 1 6209300 Fax: +353 (0) 1 6209301
Force Peak Mph Peak Kph Guidance
4 18 29 Moderate breeze - raises dust & loose paper
6 31 50 Strong breeze - difficult to use umbrella
8 46 74 Gale force - walking is difficult
Manual is in accordance with EN1298

Span 400 Assembly Guide
This Assembly guide is designed to provide you with step by step instructions to ensure your
system is erected easily and safely using the 3T (Through the Trap) Safety Standard. Before
assembly please read the safety notes carefully.
Span 400 is a mobile access tower system complying with EN 1004 and WAHR, with vertical ladder access, designed for Class 3 loading.
4. BUILDPROCESS
Safe Working Loads and Working Heights
(WAHR)
The safe working load at each level of platform is 360Kg evenly
distributed, regardless of whether one or two platforms are installed.
Therefore, even if two platforms are installed side by side, total
cumulative load shall not exceed 360Kg distributed.
The total loading on the tower structure should not exceed 720kg.
Normal maximum platform height for indoor use is 12m for Double
Width, and 8m for Single Width. For outdoor use, the maximum height
is 8m for Single and Double Widths.
3T Safety Standard - THROUGH THE TRAP
This is an approved method of tower construction which, if carried
out by a competent person, complies with all current safety
legislation.
Construction - basic principles
• Always install the trapdoor platform over the ladder (if one is fitted).
• Ensure the trapdoor hinges to the OUTSIDE of the tower (not
the centre).
• Once the platform has been installed, climb, using the approved
method and SIT IN THE TRAPDOOR OPENING.
• While seated, attach horizontal braces to the frames to
form guardrails on BOTH SIDES OF THE PLATFORM.
• See assembly instructions for specific placement of guardrails.
• Braces are required each side - although bracing frames
can be used on the outside if desired or specified in the instructions.
• Only when the platform is fully guarded is it safe to stand up.
Dismantling
• Unlock the brace ends furthest away from the trapdoor.
• DO NOT REMOVE BRACES UNTIL SITTING IN THE
TRAPDOOR.
REMEMBER - NEVER STAND ON AN
UNGUARDED PLATFORM
Insert castors and
adjustable legs into the 5
rung frames. Clip
horizontal brace onto the
vertical member just above
the 1st rung, with claw
facing outwards.
Attach diagonal braces in
opposing directions from
the 1st to the 3rd rung.
Attach platform to the 2nd
rung (ensure hinge opens
outwards and above
ladder). Check the base
with a spirit level in both
vertical and horizontal
directions and adjust the
legs if necessary.
Fit Guardrails (horizontal
braces) to the 4th rung
either side of the ladder
close to the platform. Insert
1 standard frame and
ladder frame to the lower
frames, and engage
locking pins.
Continue diagonal bracing
in a zig-zag pattern by
attaching 2 diagonal
braces on each side (4th to
6th and 6th to the 8th rung).
Fit stabilisers to the base
unit - see separate section
on stabilisers below.
Fit trapdoor platform to
the 7th rung of the tower.
Using the 3T method, clip
3 horizontal braces on the
8th, 9th and 10th rungs on
the inside of the platform.
Clip 1 bracing frame to the
outside of the tower with
claws outwards.
Fit additional standard and
ladder frames and lock.
Clip 3 diagonal braces
from rung 9 to 13 in a zig
zag pattern and from rung
11 to 13 (opposing
direction). Also move the
trapdoor platform from the
2nd rung to the 12th rung.
Using the 3T method. Clip
3 horizontal braces to the
13th, 14th and 15th rungs
on the inside of the
platform. Clip 1 bracing
frame to the outside of the
tower with claws outwards.
Fit two guardrail frames
and lock. Fit two bracing
frames and one plain
platform the opposite side
of the ladder on the 15th
rung. Then remove the
horizontal brace from
inside the platform and
place on the lower rung.
Fit 1 trapdoor platform
above the ladder on the
15th rung to form the
working platform and fit
toeboards to complete the
build. For towers of
different heights see
separate section below.
12345
10
9
8
7
6
ASSEMBLY COMPONENTS
4m Platform Height Tower Assembly
1. Guardrail Frame
2. Bracing Frame
3. Toeboard Set
4. Bracing Frame
5. Diagonal Brace
6. Stabiliser
7. Adjustable Leg
8. Castor
9. Horizontal Brace
10. 5 Rung Ladder Frame
11. Fixed and Trapdoor Platform
12. 5 Rung Frame
3m Platform Height Tower Assembly
1. Guardrail Frame
2. Bracing Frame
3. Toeboard Set
4. 3 Rung Frame
5. Diagonal Brace
6. Stabiliser
7. Adjustable Leg
8. Castor
9. Horizontal Brace
10. Fixed and Trapdoor Platform
ASSEMBLY PROCESS
1. Preparation
Locate the tower level adjusters on each leg
at 10cm (4ins) from the bottom of the leg.
Unlock the interlock clips on all frames.
When installed, always move the interlock
clip to the "locked" position.
Sort the braces into horizontal and diagonal
braces - the diagonals are slightly longer.
Unlock the brace locks.
2. Base
Push the four leg assemblies into a pair of
5-rung (2m) frames, with 10cm (4ins) of threaded leg showing.
Follow the erection procedures as shown (Section 4). It is important to follow the
bracing pattern precisely. The tower shown in the build procedure is a double
width tower. For Single Width Towers,
see notes section.
Note the locking and unlocking position
for the castors as shown here.
3. Locking down the platform
A windlock clip is installed on the platform
at the hook. This is locked as shown here.
Unlocked
Locked
Unlocked
Locked
Unlocked Locked
Unlocked Locked
To Dismantle, follow the build process but in reverse order noting the
following.
• To remove the guardrail frames or braces, first unlock the hook at
the end away from the trapdoor.
• Sitting through the trapdoor, unlock the near end hook and remove
the brace.
To Move the tower to a new position, first prepare the tower.
• Wind speed should not exceed 29 km/hr (force 4).
• Release the caster brakes.
• Raise the stabiliser feet only enough to clear obstructions.
• Ensure tower is empty (material and personnel).
Move the tower manually by applying force at the base - do not use
machinery to push or pull the tower. Once moved - prepare the tower
for use.
• Check all casters and stabilisers are in firm contact with the ground.
• Check tower is vertical (spirit level) and adjust legs as required.
• Reapply the caster brakes.
DISMANTLING / MOVING TOWERS
Lightly tighten the upper clamps above the fourth rung on each corner post. Position the lower
clamp above the bottom rung. Ensure the lower arm is as horizontal as possible. Position the
stabilisers so that the footpads are approximately equidistant from each other, as seen here.
Telescopically adjust the leg and reposition the clamps as required to make firm contact with the
ground. Ensure the clips with locking pin are in place. When in the correct position, tighten the
clamps firmly.
To position the tower against a wall, do not remove the stabiliser, move parallel with the wall.
To position the tower in a corner, remove the inside stabiliser and place the outside two parallel
with the wall.
Ballast weight maybe used to stabilise the tower, please contact your supplier for the correct
amount of ballast weight required.
STABILISERS
EN1004-3-8/12-XXCD

Span 400 Assembly Guide
This Assembly guide is designed to provide you with step by step instructions to ensure your
system is erected easily and safely using the 3T (Through the Trap) Safety Standard. Before
assembly please read the safety notes carefully.
Span 400 is a mobile access tower system complying with EN 1004 and WAHR, with vertical ladder access, designed for Class 3 loading.
4. BUILDPROCESS
Safe Working Loads and Working Heights
(WAHR)
The safe working load at each level of platform is 360Kg evenly
distributed, regardless of whether one or two platforms are installed.
Therefore, even if two platforms are installed side by side, total
cumulative load shall not exceed 360Kg distributed.
The total loading on the tower structure should not exceed 720kg.
Normal maximum platform height for indoor use is 12m for Double
Width, and 8m for Single Width. For outdoor use, the maximum height
is 8m for Single and Double Widths.
3T Safety Standard - THROUGH THE TRAP
This is an approved method of tower construction which, if carried
out by a competent person, complies with all current safety
legislation.
Construction - basic principles
• Always install the trapdoor platform over the ladder (if one is fitted).
• Ensure the trapdoor hinges to the OUTSIDE of the tower (not
the centre).
• Once the platform has been installed, climb, using the approved
method and SIT IN THE TRAPDOOR OPENING.
• While seated, attach horizontal braces to the frames to
form guardrails on BOTH SIDES OF THE PLATFORM.
• See assembly instructions for specific placement of guardrails.
• Braces are required each side - although bracing frames
can be used on the outside if desired or specified in the instructions.
• Only when the platform is fully guarded is it safe to stand up.
Dismantling
• Unlock the brace ends furthest away from the trapdoor.
• DO NOT REMOVE BRACES UNTIL SITTING IN THE
TRAPDOOR.
REMEMBER - NEVER STAND ON AN
UNGUARDED PLATFORM
Insert castors and
adjustable legs into the 5
rung frames. Clip
horizontal brace onto the
vertical member just above
the 1st rung, with claw
facing outwards.
Attach diagonal braces in
opposing directions from
the 1st to the 3rd rung.
Attach platform to the 2nd
rung (ensure hinge opens
outwards and above
ladder). Check the base
with a spirit level in both
vertical and horizontal
directions and adjust the
legs if necessary.
Fit Guardrails (horizontal
braces) to the 4th rung
either side of the ladder
close to the platform. Insert
1 standard frame and
ladder frame to the lower
frames, and engage
locking pins.
Continue diagonal bracing
in a zig-zag pattern by
attaching 2 diagonal
braces on each side (4th to
6th and 6th to the 8th rung).
Fit stabilisers to the base
unit - see separate section
on stabilisers below.
Fit trapdoor platform to
the 7th rung of the tower.
Using the 3T method, clip
3 horizontal braces on the
8th, 9th and 10th rungs on
the inside of the platform.
Clip 1 bracing frame to the
outside of the tower with
claws outwards.
Fit additional standard and
ladder frames and lock.
Clip 3 diagonal braces
from rung 9 to 13 in a zig
zag pattern and from rung
11 to 13 (opposing
direction). Also move the
trapdoor platform from the
2nd rung to the 12th rung.
Using the 3T method. Clip
3 horizontal braces to the
13th, 14th and 15th rungs
on the inside of the
platform. Clip 1 bracing
frame to the outside of the
tower with claws outwards.
Fit two guardrail frames
and lock. Fit two bracing
frames and one plain
platform the opposite side
of the ladder on the 15th
rung. Then remove the
horizontal brace from
inside the platform and
place on the lower rung.
Fit 1 trapdoor platform
above the ladder on the
15th rung to form the
working platform and fit
toeboards to complete the
build. For towers of
different heights see
separate section below.
12345
10
9
8
7
6
ASSEMBLY COMPONENTS
4m Platform Height Tower Assembly
1. Guardrail Frame
2. Bracing Frame
3. Toeboard Set
4. Bracing Frame
5. Diagonal Brace
6. Stabiliser
7. Adjustable Leg
8. Castor
9. Horizontal Brace
10. 5 Rung Ladder Frame
11. Fixed and Trapdoor Platform
12. 5 Rung Frame
3m Platform Height Tower Assembly
1. Guardrail Frame
2. Bracing Frame
3. Toeboard Set
4. 3 Rung Frame
5. Diagonal Brace
6. Stabiliser
7. Adjustable Leg
8. Castor
9. Horizontal Brace
10. Fixed and Trapdoor Platform
ASSEMBLY PROCESS
1. Preparation
Locate the tower level adjusters on each leg
at 10cm (4ins) from the bottom of the leg.
Unlock the interlock clips on all frames.
When installed, always move the interlock
clip to the "locked" position.
Sort the braces into horizontal and diagonal
braces - the diagonals are slightly longer.
Unlock the brace locks.
2. Base
Push the four leg assemblies into a pair of
5-rung (2m) frames, with 10cm (4ins) of threaded leg showing.
Follow the erection procedures as shown (Section 4). It is important to follow the
bracing pattern precisely. The tower shown in the build procedure is a double
width tower. For Single Width Towers,
see notes section.
Note the locking and unlocking position
for the castors as shown here.
3. Locking down the platform
A windlock clip is installed on the platform
at the hook. This is locked as shown here.
Unlocked
Locked
Unlocked
Locked
Unlocked Locked
Unlocked Locked
To Dismantle, follow the build process but in reverse order noting the
following.
• To remove the guardrail frames or braces, first unlock the hook at
the end away from the trapdoor.
• Sitting through the trapdoor, unlock the near end hook and remove
the brace.
To Move the tower to a new position, first prepare the tower.
• Wind speed should not exceed 29 km/hr (force 4).
• Release the caster brakes.
• Raise the stabiliser feet only enough to clear obstructions.
• Ensure tower is empty (material and personnel).
Move the tower manually by applying force at the base - do not use
machinery to push or pull the tower. Once moved - prepare the tower
for use.
• Check all casters and stabilisers are in firm contact with the ground.
• Check tower is vertical (spirit level) and adjust legs as required.
• Reapply the caster brakes.
DISMANTLING / MOVING TOWERS
Lightly tighten the upper clamps above the fourth rung on each corner post. Position the lower
clamp above the bottom rung. Ensure the lower arm is as horizontal as possible. Position the
stabilisers so that the footpads are approximately equidistant from each other, as seen here.
Telescopically adjust the leg and reposition the clamps as required to make firm contact with the
ground. Ensure the clips with locking pin are in place. When in the correct position, tighten the
clamps firmly.
To position the tower against a wall, do not remove the stabiliser, move parallel with the wall.
To position the tower in a corner, remove the inside stabiliser and place the outside two parallel
with the wall.
Ballast weight maybe used to stabilise the tower, please contact your supplier for the correct
amount of ballast weight required.
STABILISERS
EN1004-3-8/12-XXCD

USAGE ADVICE
• We recommend a minimum of two people to assemble, dismantle and move the
platform tower.
• Check that all components are on site and in good working order.
• Ensure that assembly location is checked to prevent hazards during assembly,
dismantling or moving and while working on the tower. Particular attention should be
given to the ground condition, whether level or sloping, obstructions and wind
conditions. The ground condition should be capable of supporting the tower structure.
• Towers must always be climbed from the inside of the assembly and using the built-in
ladder if provided.
• Adjustable legs should only be used to level the tower.
• Lifting operation should be done inside the effective base area of the tower.
• Moving the tower should only be done by manual effect from the base of the
tower. When moving tower be aware of overhead hazards (eg. electric cables).
• No personnel or material should be on the platform whilst the tower is being moved.
• Beware of horizontal loads which can lead to instability of the tower. The maximum
side force is 20kg.
• When tying in the tower, attach a tie to each upright at 4m height intervals. Ensure
that couplers are suitable for 50mm diameter aluminum tube.
• Do not use boxes or steps to gain additional height. If extra height required, contact
your distributor to get extra components.
• Do not lift or suspend assembled mobile tower.
• Components are normally hoisted using a rope. Always lift within the tower structure
or within the base rectangle defined by the stabilisers.
• Damaged components, or components from other tower systems should never be
used.
• Stabilisers should always be fitted when specified. Use the type of stabiliser shown
on the component list according to the tower height.
• When wind exceeds Beaufort force 4, cease using the tower. Wind speeds:
Span 400
ACCESS TOWER SYSTEM
Assembly Guide
CARE AND MAINTENANCE OF THE TOWER AND COMPONENTS
• Keep all equipment clean, especially spigots and sockets where frames join. Spigots should fit easily into stocks. Lubricate with light oil.
• Remove dirt or paint from adjustable legs with a light brush, Lightly oil the leg locks.
• Do not strike or hammer components. Do not throw or drop onto hard surfaces.
• Lightly oil spring mechanism of the hooks.
• For transport and storage, components are best stored vertically.
• Damaged parts should be repaired or replaced, contact your supplier.
TOWERCOMPONENTSREQUIRED
The following tables show a full list of components to build the tower to the platform height specified, complying with the requirements of EN 1004 and Work at Heights
Regulations (WAHR). Braces, platforms, guardrail, bracing frames and toeboards are length specific; 2m, 2.5m or 3m. Three unit weights in ascending order are given for these
items, for 2m, 2.5m and 3m respectively. Other components are common to towers of all lengths, and their unit weights are also given. Total self-weight of towers are indicated,
according to length and height.
ALTERNATIVE CONFIGURATIONS
Single Width Tower
The build process for the Single
Width Tower is the same as
double width, with the exception
of - 2 diagonal braces are used
per extension set, rather than 4.
See attached figure for bracing
details.
Towers Above 4m
To build towers with platform
heights greater than 4m, build as
shown up to step 8. Repeat
steps 7 and 8 until desired
height is reached. Finish building
the tower by completing steps 9
and 10.
Towers with “uneven” platform
heights (3m, 5m, 7m etc)
Build as shown up to step 6 (3m
platform) or step 8 (5m). Install
1m frames and guardrails using
the 3T method described in step
6. Install platforms at working
level and guard using guardrail
frames and braces. See section
1 for exploded view of the
assembly. 5m Platform
Single Width
Unit S1, Friel Avenue, Park West Industrial Park, Nangor Road, Dublin 12, Ireland
Tel: +353 (0) 1 6209300 Fax: +353 (0) 1 6209301
Force Peak Mph Peak Kph Guidance
4 18 29 Moderate breeze - raises dust & loose paper
6 31 50 Strong breeze - difficult to use umbrella
8 46 74 Gale force - walking is difficult
Manual is in accordance with EN1298
Other Instant Upright Desktop manuals
