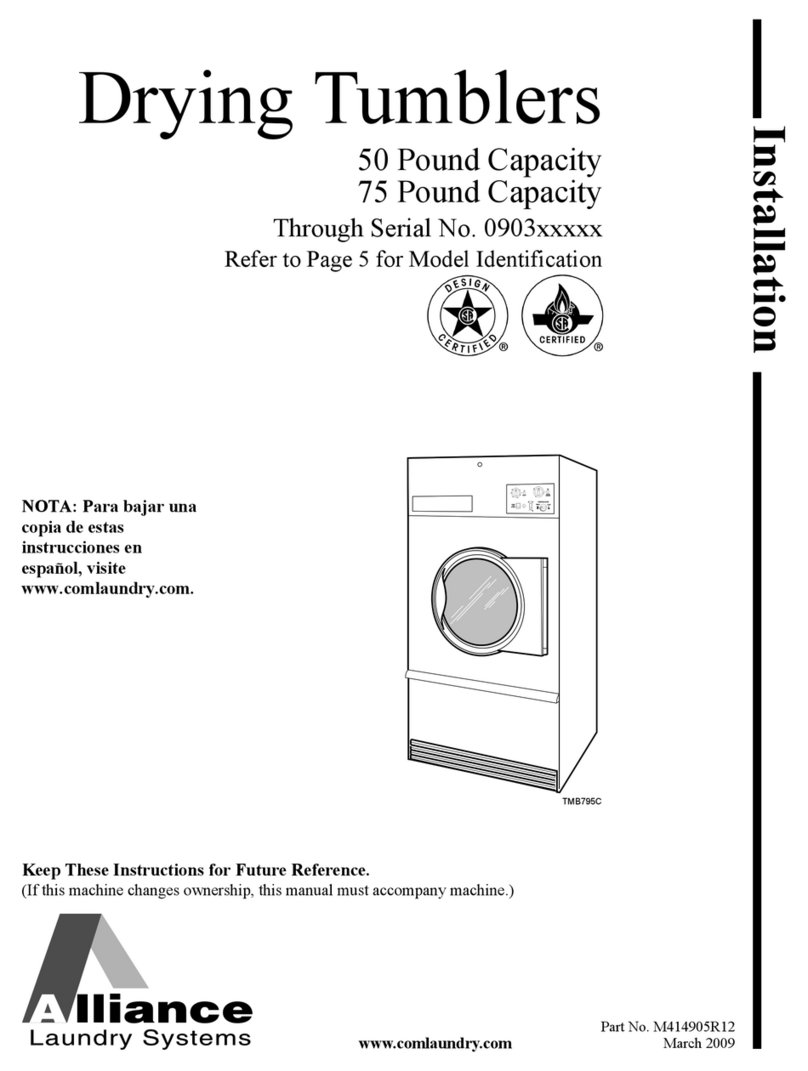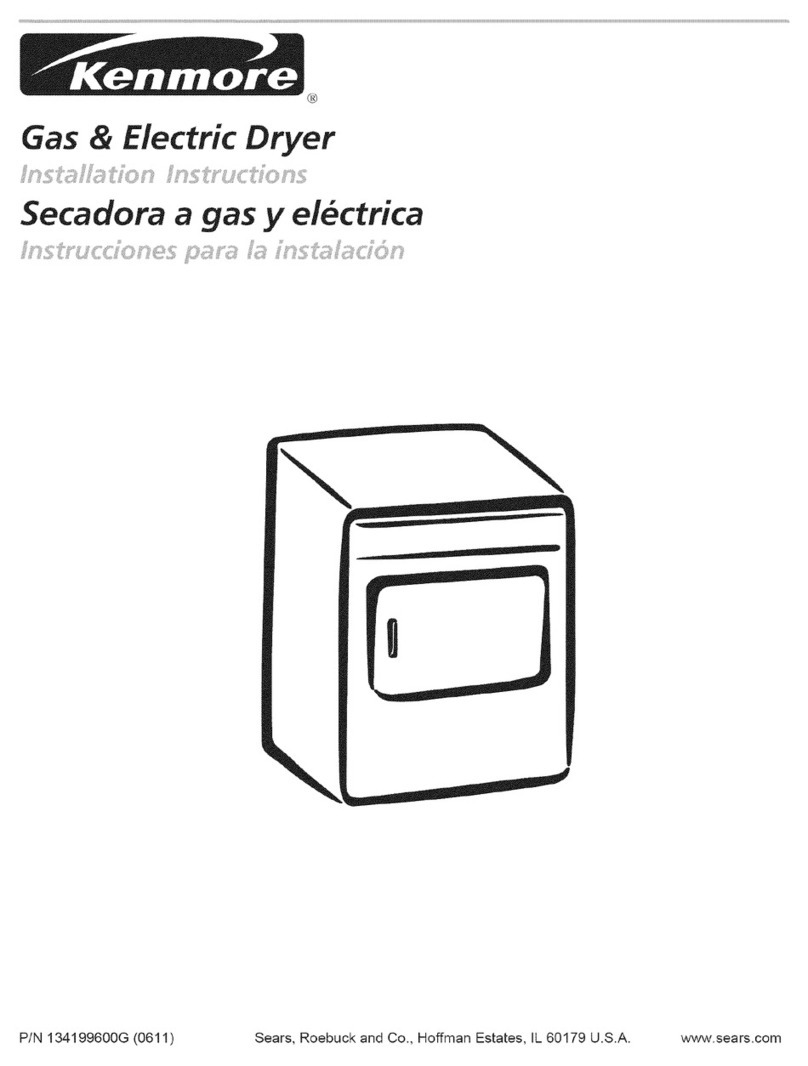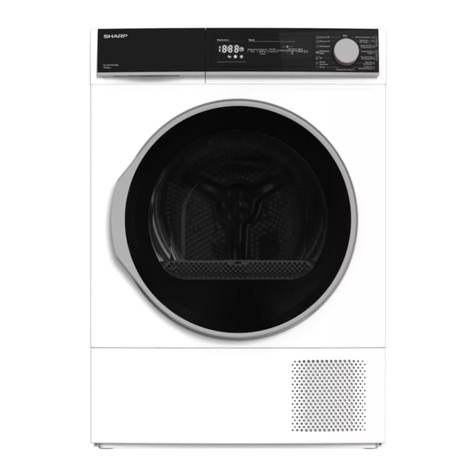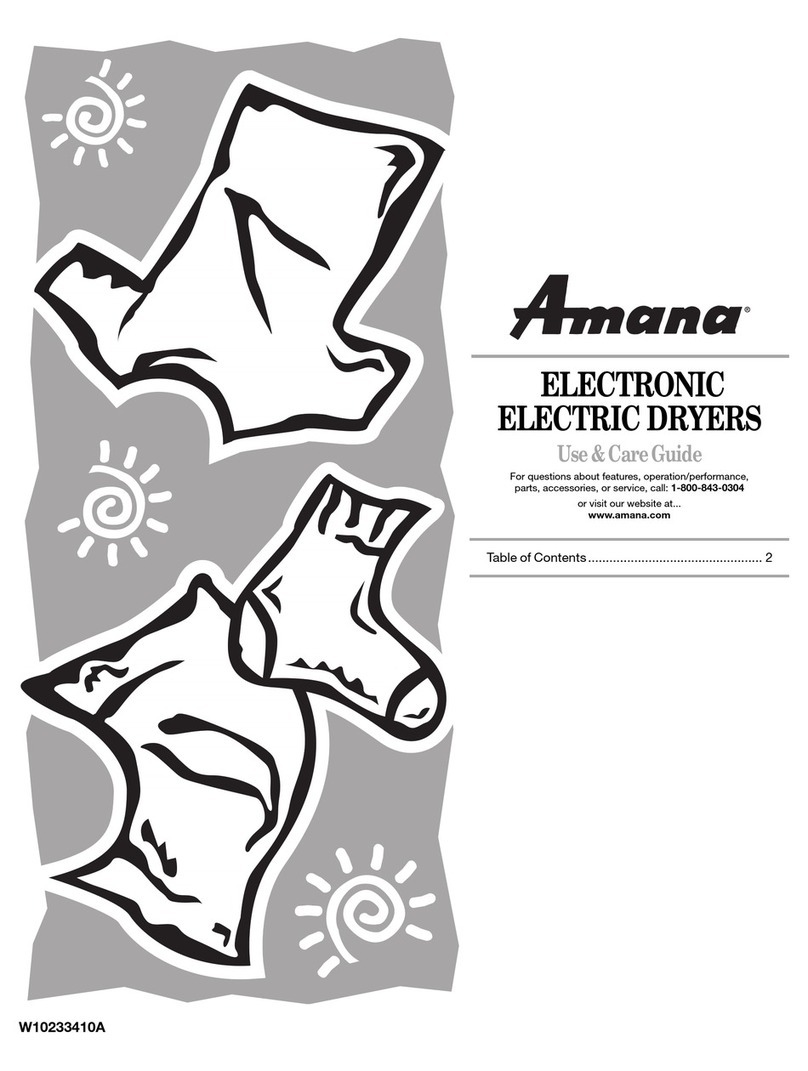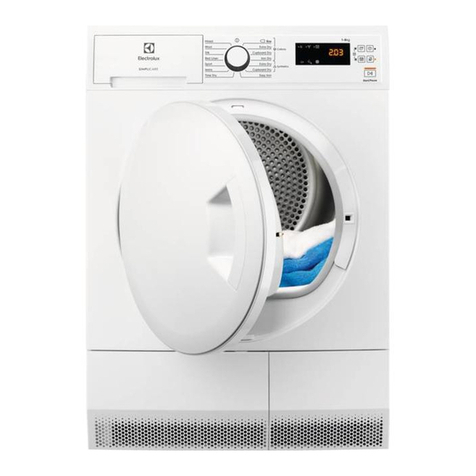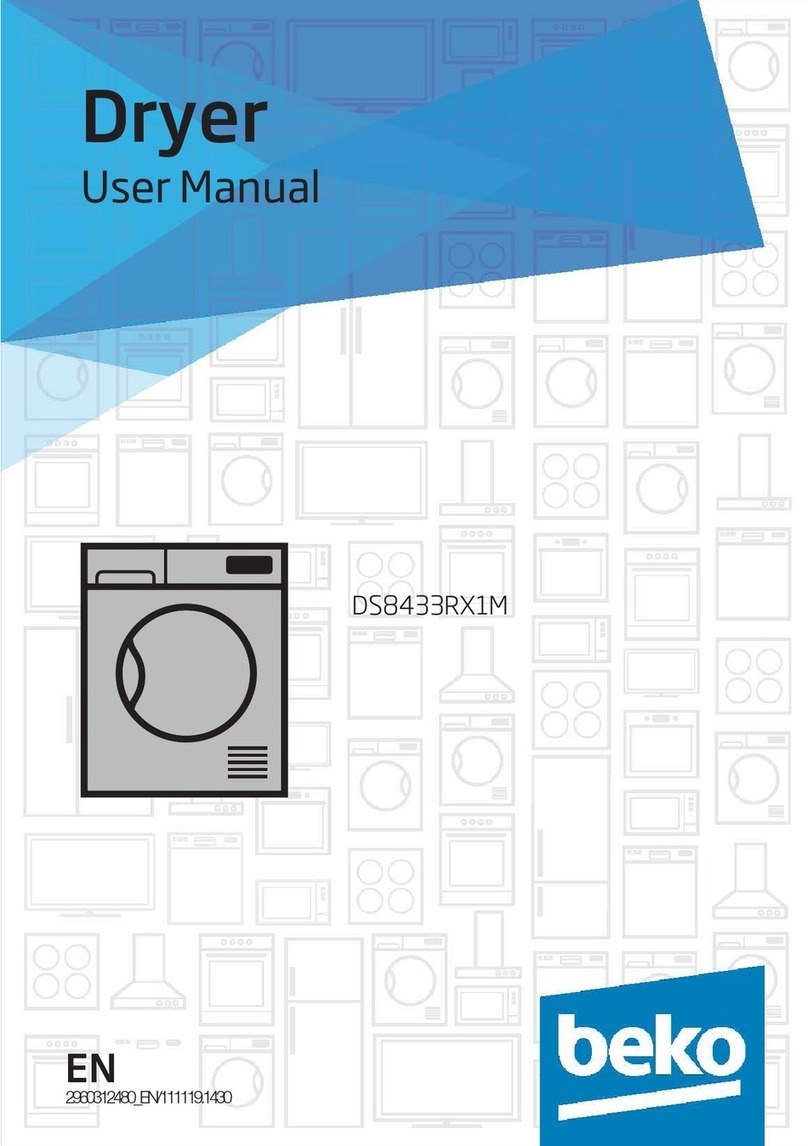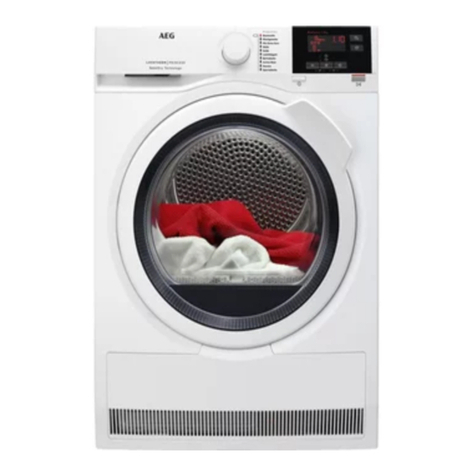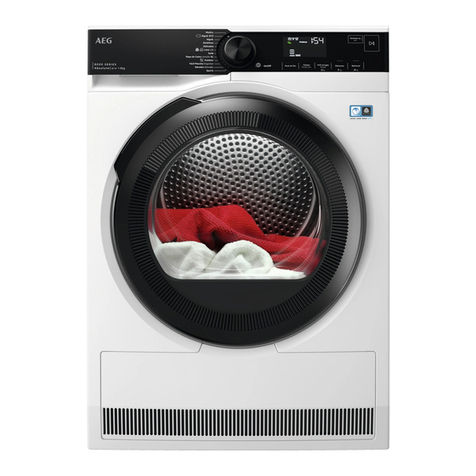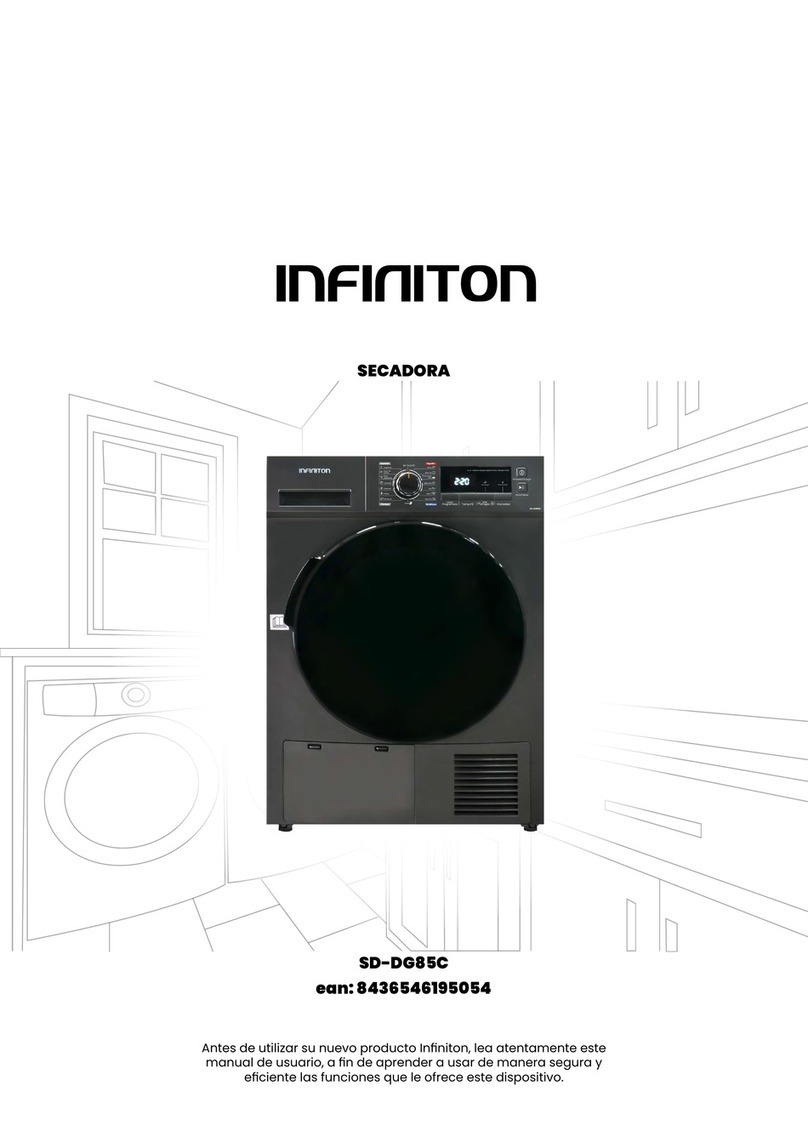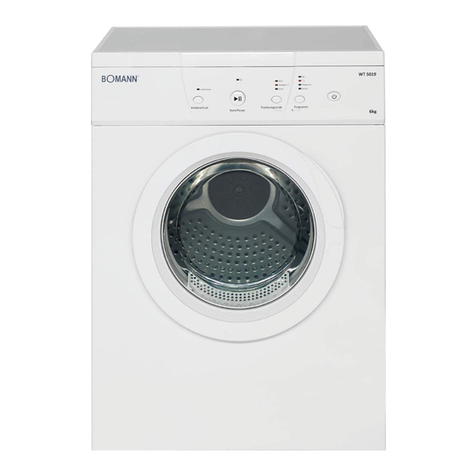
Page 6 of 40
Drawing : - TPC564
Issue : - 1
Date : - 12/01/22
KILN CHAMBER
LUMBER STACK SIZE
The first step in determining your kiln chamber size is to determine the most
suitable lumber stack size (or configuration) for your purposes. This will
depend primarily on the longest length board to be dried. Normally, the length
of the stacks will be equal to the length of the longest board. If you lumber is
in short lengths (i.e.: approximately 3 feet), then the stack length should be
multiples of these lengths.
The width and height of the stack can be adjusted to suit your conditions. The
“stack” may actually be made up of two or more smaller stacks, or packs.
In order to allow air-flow through the lumber stack, each “layer” must be
separated from the below by a spacer or “sticker” of ¾ to 1” thickness. The
air spaces thus created must be included in the overall stack height when
calculating volume.
Use this procedure to determine stack height and width: First select an
appropriate width and then calculate stack height including stickers. If this
calculated height would result in an awkward height to width, select a new
width. See example 2 which follows.
Example 2: Desired kiln capacity is 3,000BF of 1” hardwood, and the longest
board is 16 feet. Add 10% to the lumber quantity to allow for non-uniformity in
the stack. If that stack width is 6 feet, then each layer of lumber would
contain:
BF per layer = 16’ x 6’ x 1” thick = 96BF
Layers required = 3,000BF x 1.1 = 34.4 of 35 layers
96BF/layer
Each layer is 1” ¾” sticker = 1 ¾“ high
Stack height = 35 layers x 1 ¾” high = 61 ¼” high (rounded up to 5 ¼’)
Thus, the stack size is:
16’ long x 6’ wide and 5 ¼’ high
