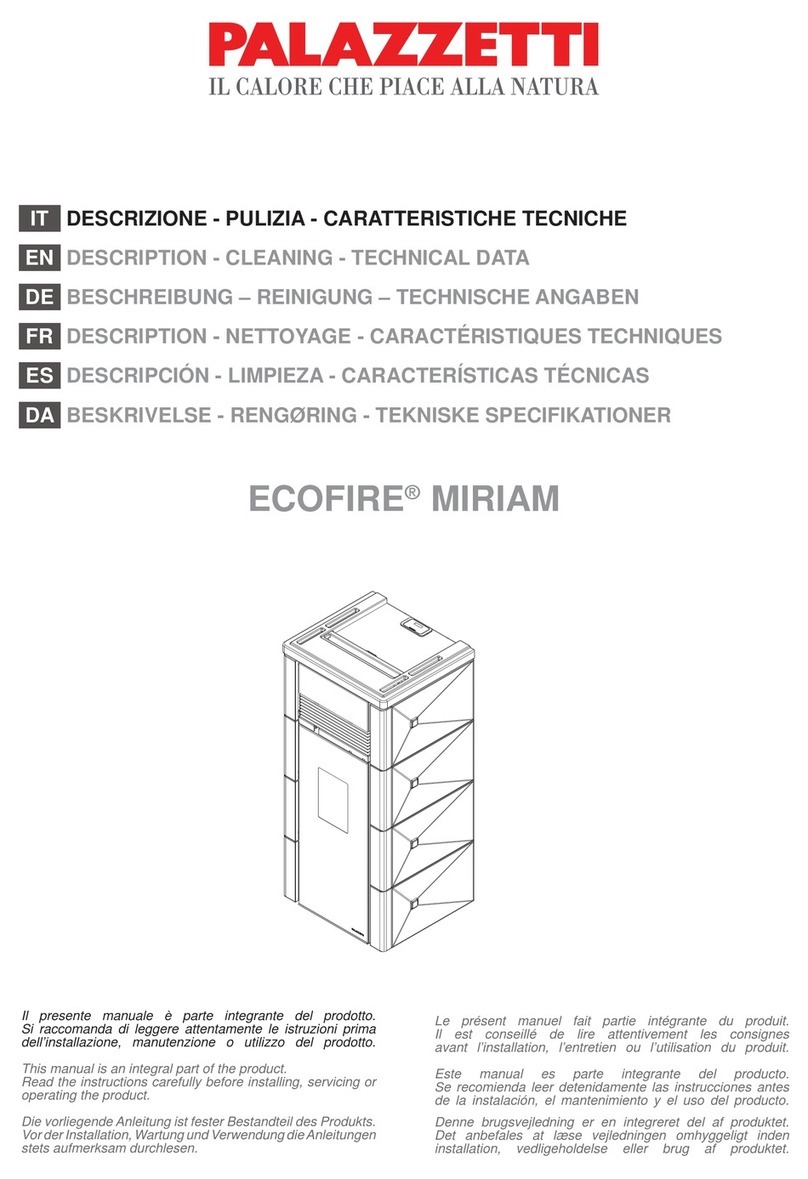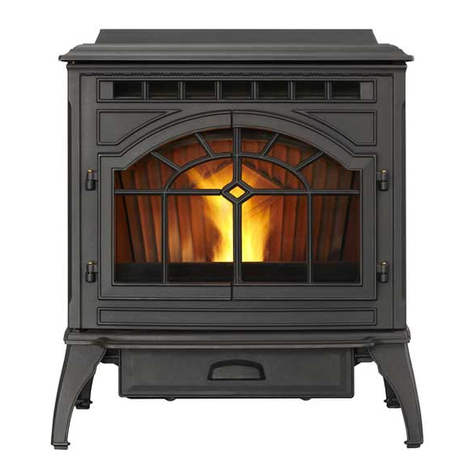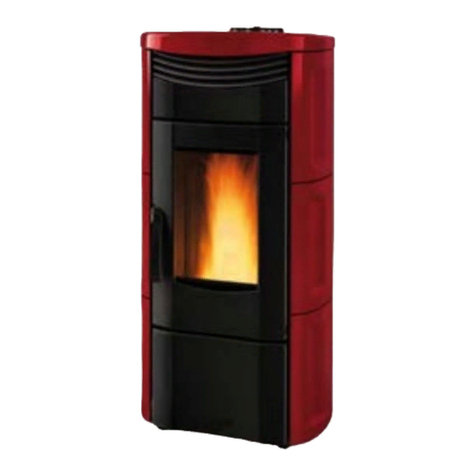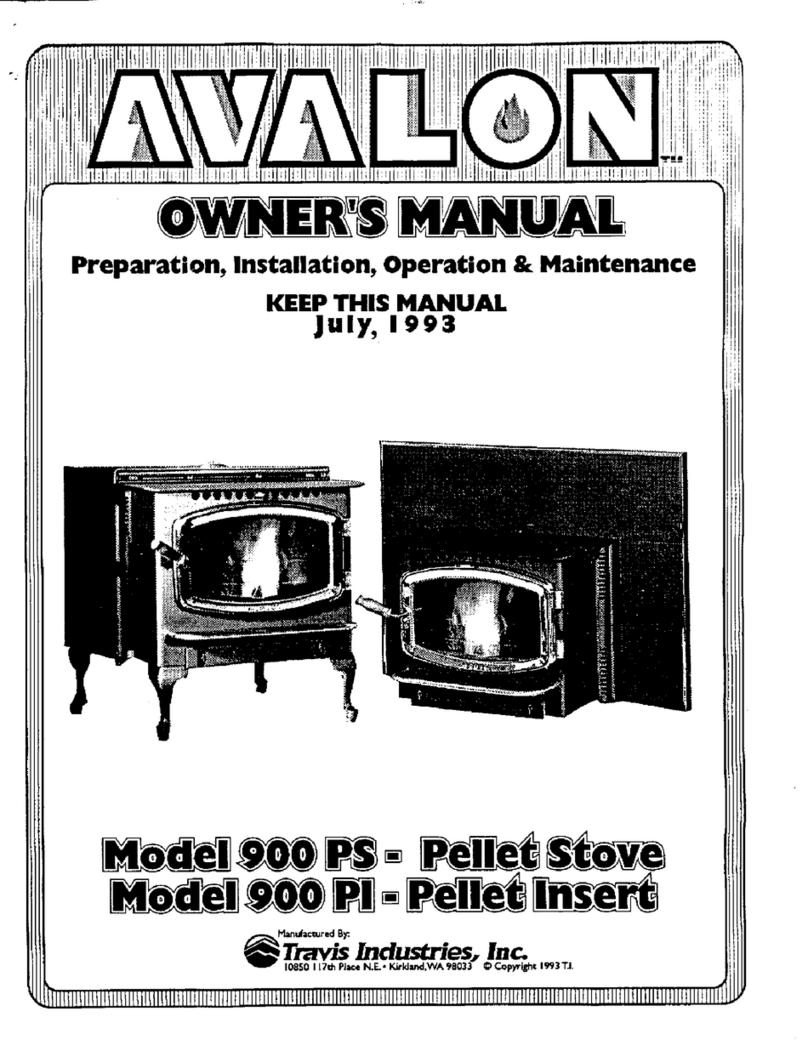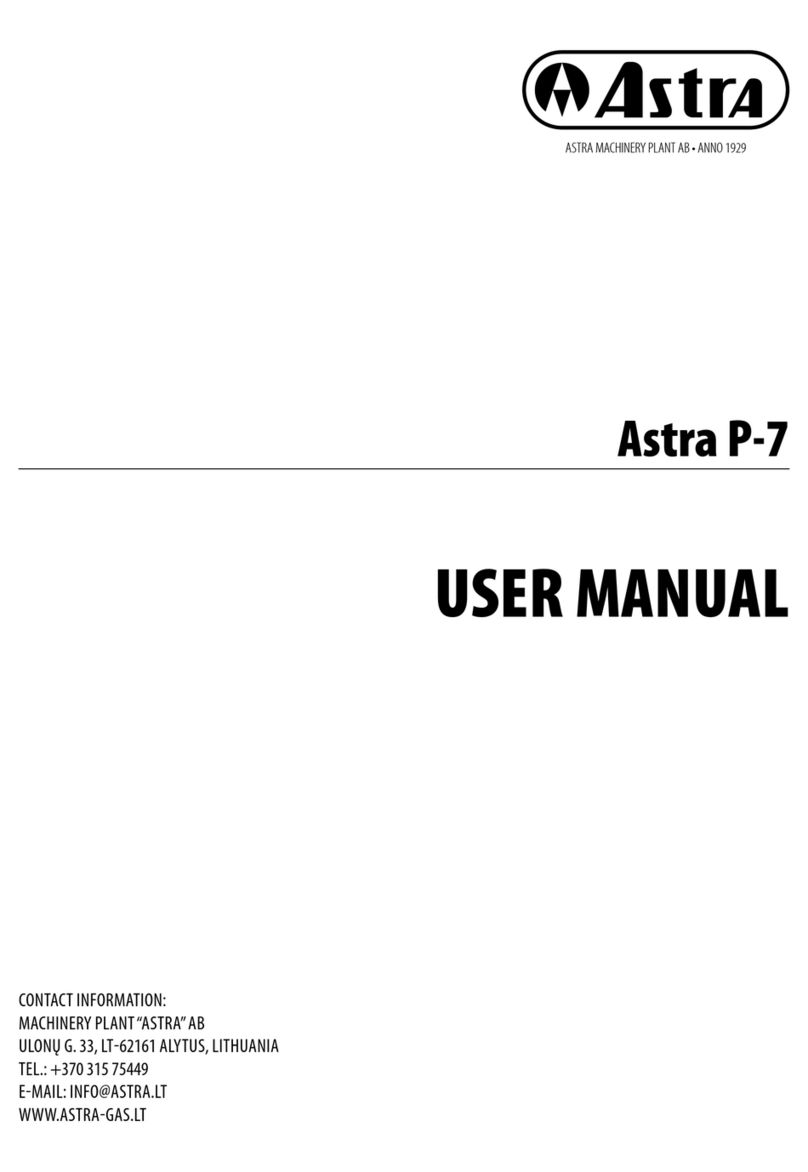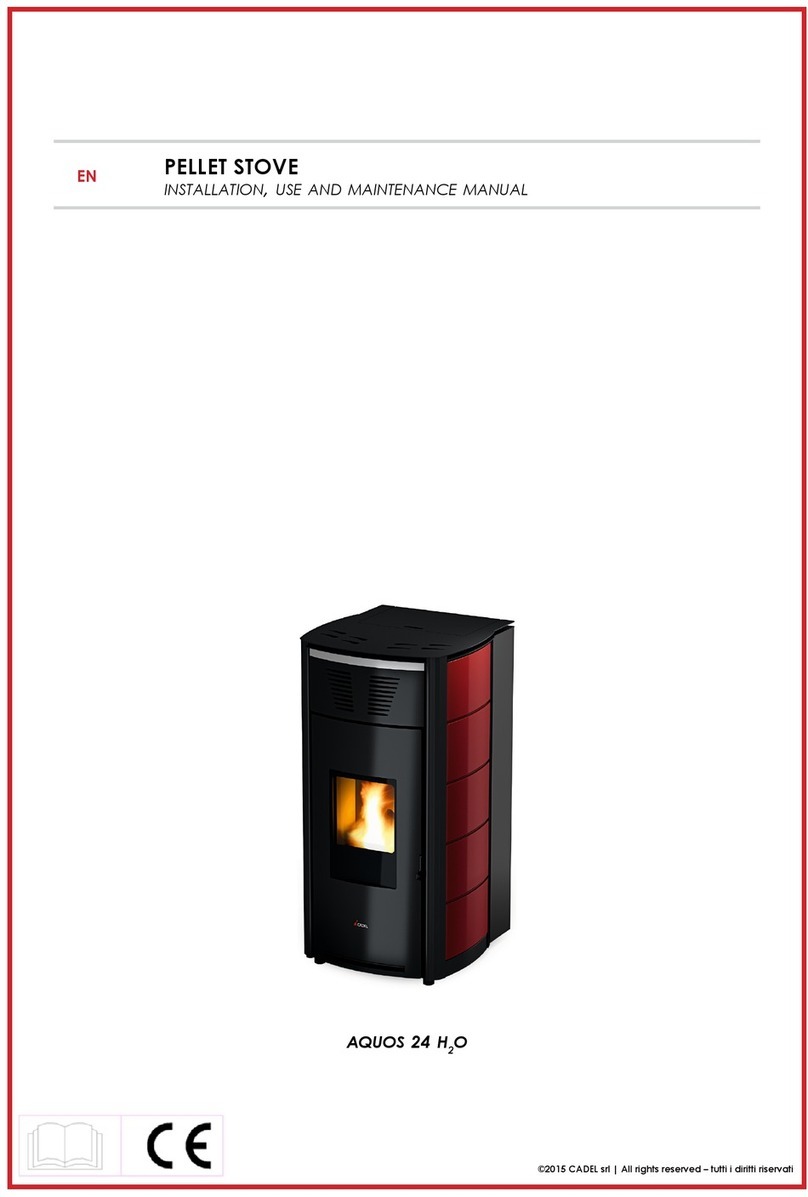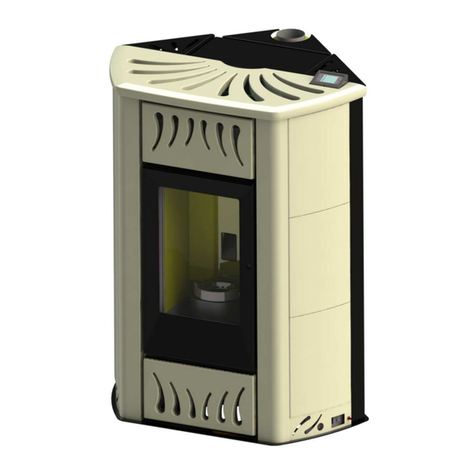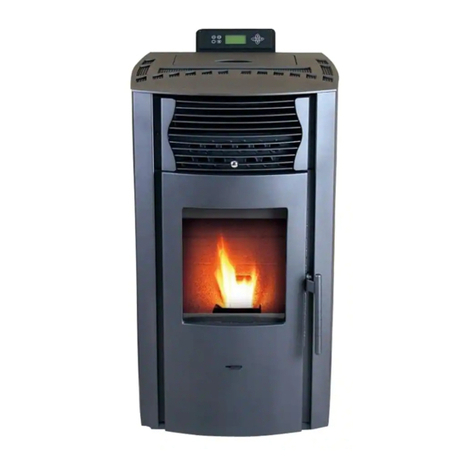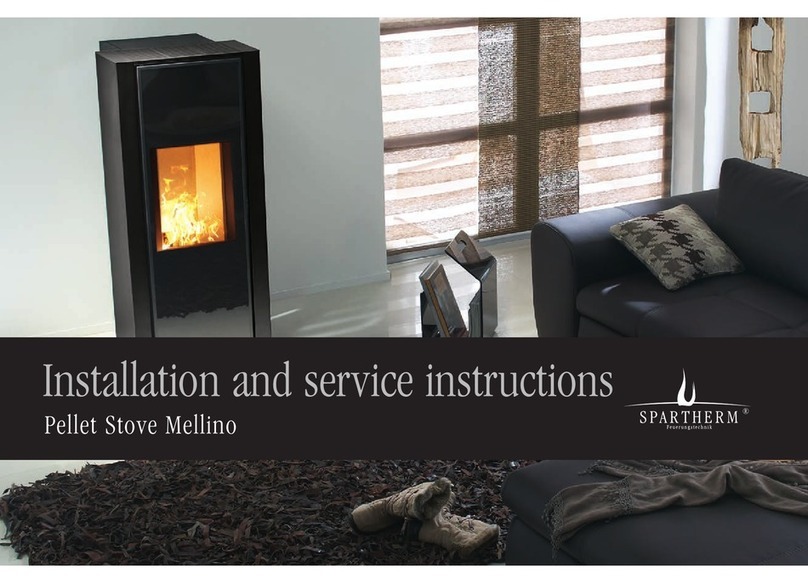Page 2
1998-2006 Edition
1. This pellet stove should be inspected before use and at least annually by a qualified service person.More
frequent cleaning of ash collection areas and compartments is required due to the nature of fuel being used.
It is imperative that control compartments, combustion areas and circulation air passageways of the appliance
be kept clean.
2. If this stove is not installed properly, a house fire may result. For your safety, follow the installation
directions. Contact local building or fire officials about restrictions and installation inspection requirements in
your area.
3. Contact your local building officials for appropriate permits and information on possible restrictions or
requirements on installation in your area.
4. ReadthisInstallationandOperatingInstructionsManualthoroughlybeforeattemptingtoinstalland/orburn
your new stove.
5. Always follow the lighting instructions in this owner's manual. Shortcuts of any kind can be dangerous!
6. Follow the installation and maintenance instructions outlined in this Owner's Manual exactly.
7. Burn 1/4" diameter (6.35mm) pelletized bio-mass fuel which meets or exceeds APFI Standards only. Poor
quality fuel will directly and adversely affect the efficiency and cleanliness of this stove. The local Jamestown
Dealer can help you make the proper fuel choice in your area.
8. Always keep flammable liquids away from this stove.
9. SOOTANDFLY ASH: FORMATION AND NEED FORREMOVAL:Theproductsofcombustionwill contain
small particles of fly ash. The fly ash will collect in the exhaust venting system and restrict the flow of the flue
gases. Incomplete combustion, which occurs during startup and shutdown or due to incorrect operation of the
room heater, will lead to some soot formation that will collect in the exhaust venting system. The exhaust
venting system should be inspectedat least onceeveryyeartodetermine if cleaningis necessary. WARNING:
When wood is burned slowly, it produces tar and other organic vapors and these combine with expelled
moisture to form creosote. The creosote vapors condense in the relatively cool chimney flue associated with
a slow burning fire. As a result, creosote residue accumulates on the flue lining. When ignited, this creosote
can result in an extremely hot fire.
10. When removing fly ash accumulations from the stove, always place them in a metal container with a tight
fitting lid. The closed container must be placed on a non-combustible surface, well away from all combustible
materials, pending final disposal. If the ashes are disposed of by burial in soil or otherwise locally dispersed,
they should be retained in the closed container until all cinders have thoroughly cooled. Important:Keep firing
and de-ashing doors closed and maintain all seals in good condition.
11. The power supply cord must be routed away from hot or sharp surfaces and objects plugged into a
grounded three pronged outlet meeting all applicable local and national electrical safety codes.
12. Never place a combustible object on the stove top or trivet.
13. Failure to follow the instructions in this manual may result in property damage, bodily injury or even death.
Inattention to these points or other violations of any kind will constitute sufficient cause for the voiding of all
applicable warranty and will also void all claims made towards the Manufacturer.
WARNING: DO NOT STORE ANYTHING INTHE SPACE BENEATHYOUR STOVE.
Safety Notices
Please Note
