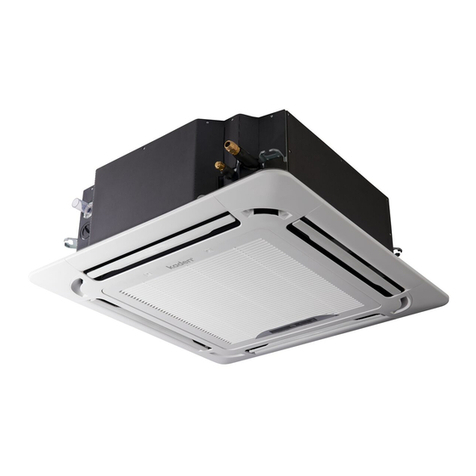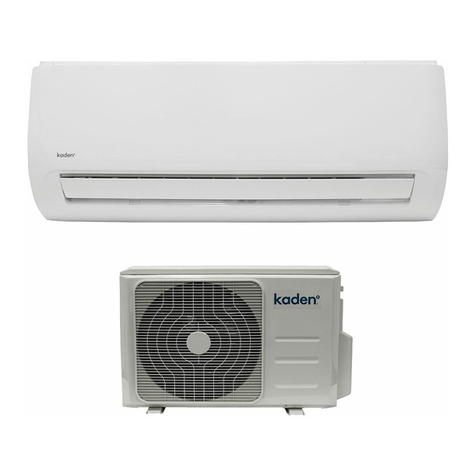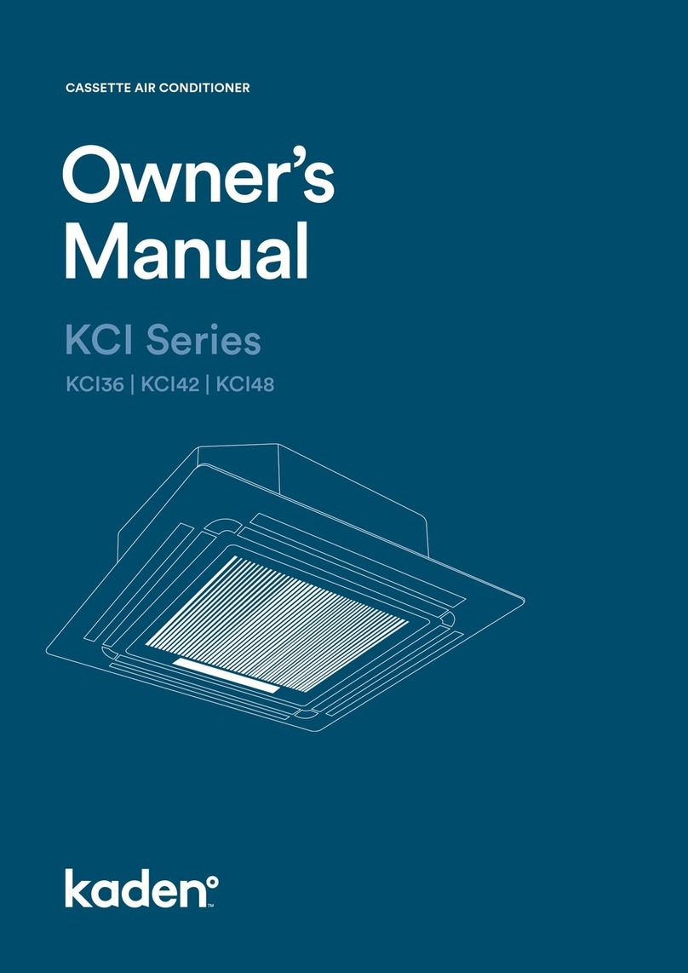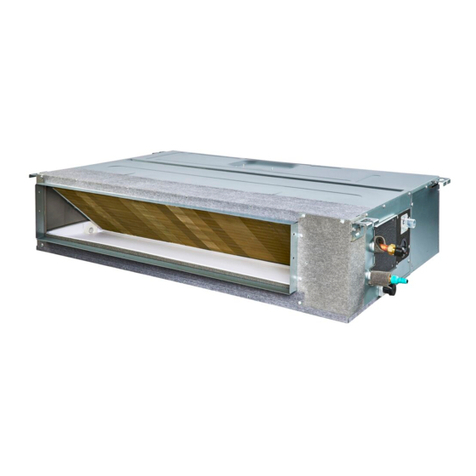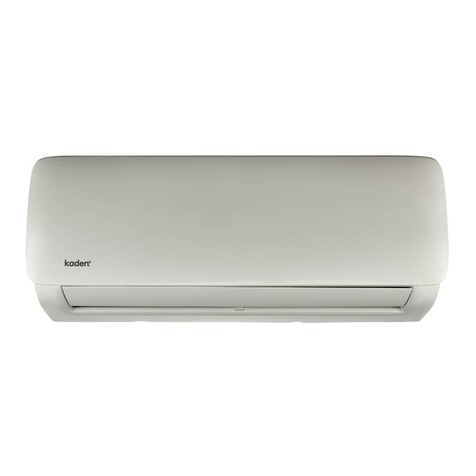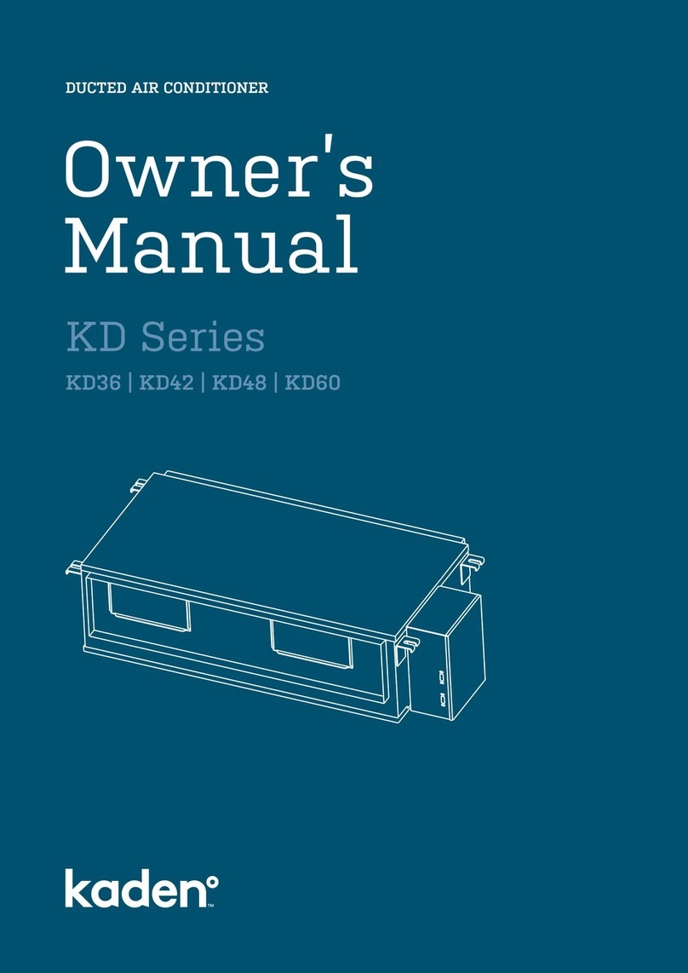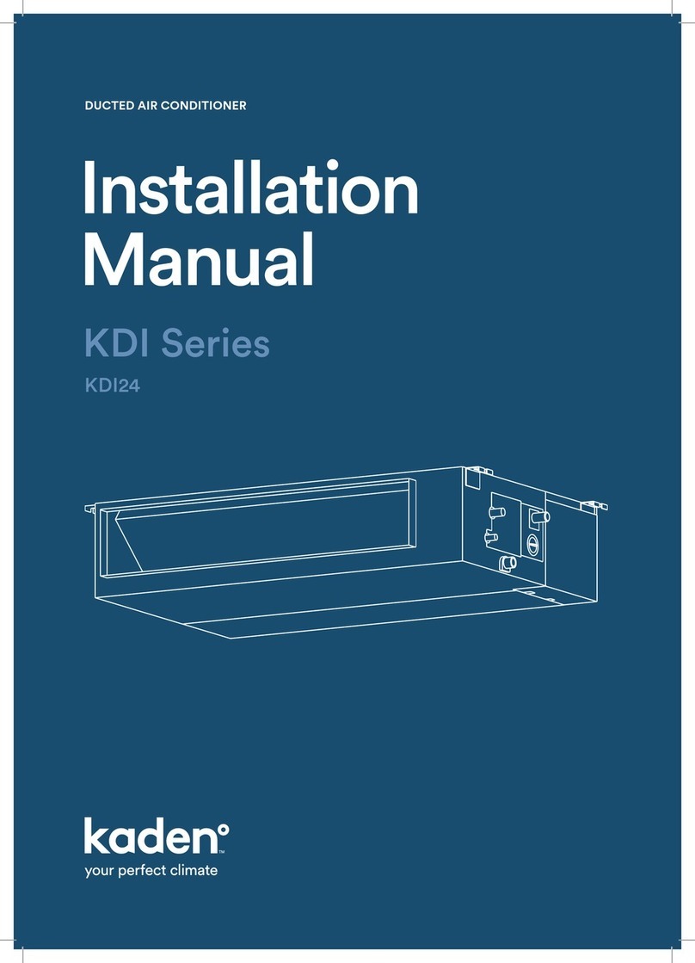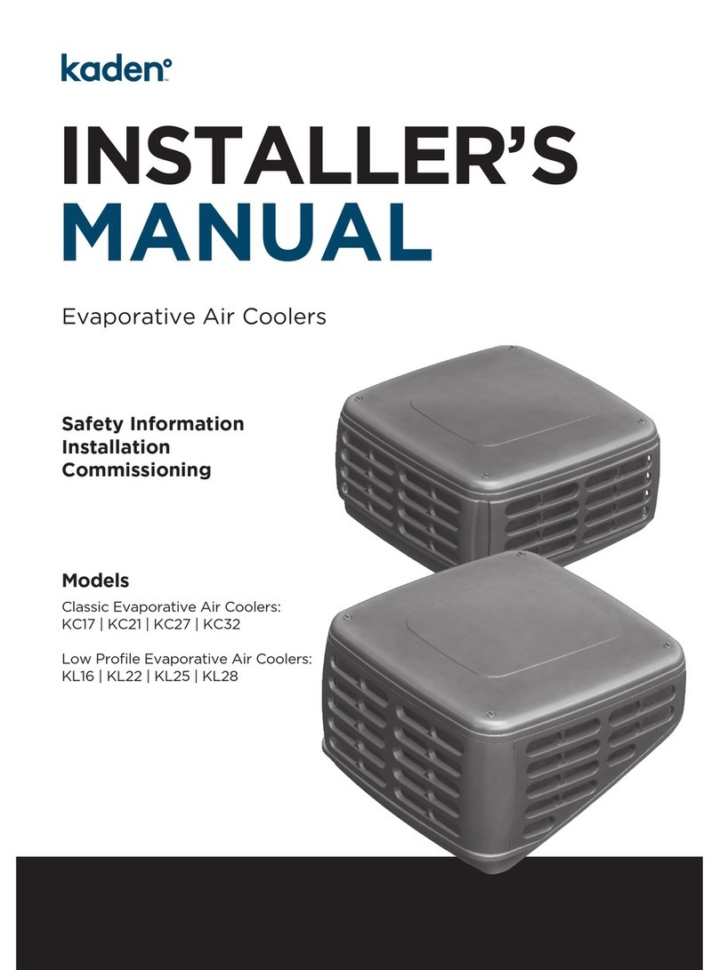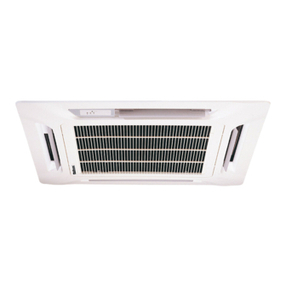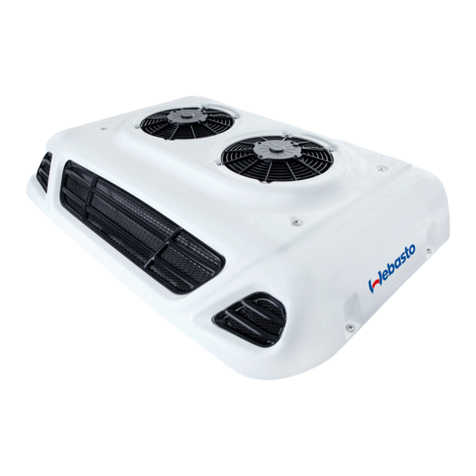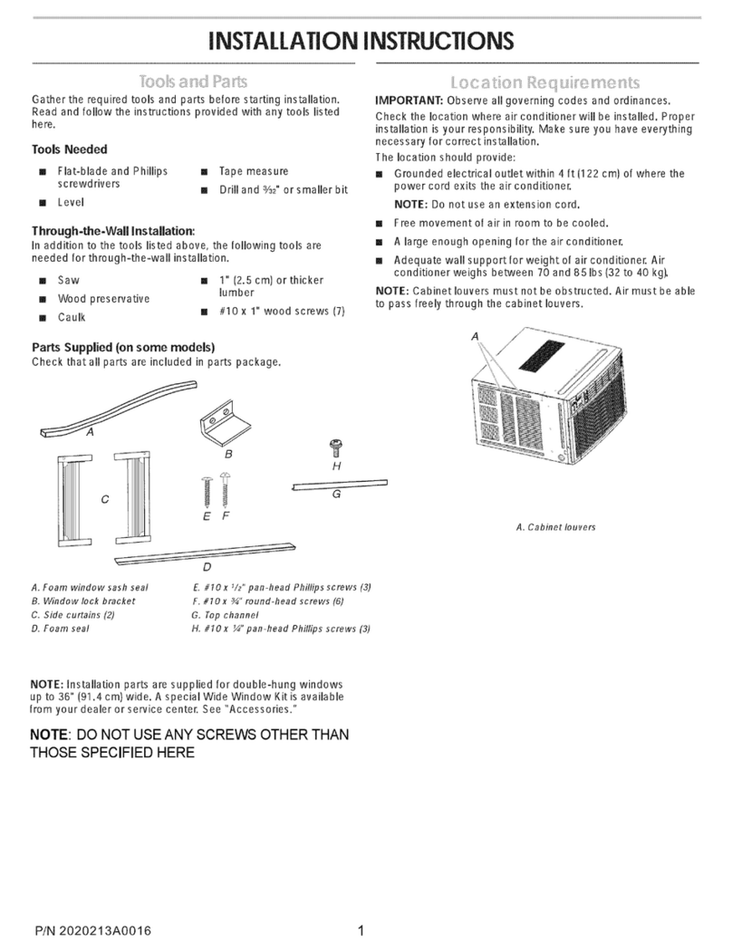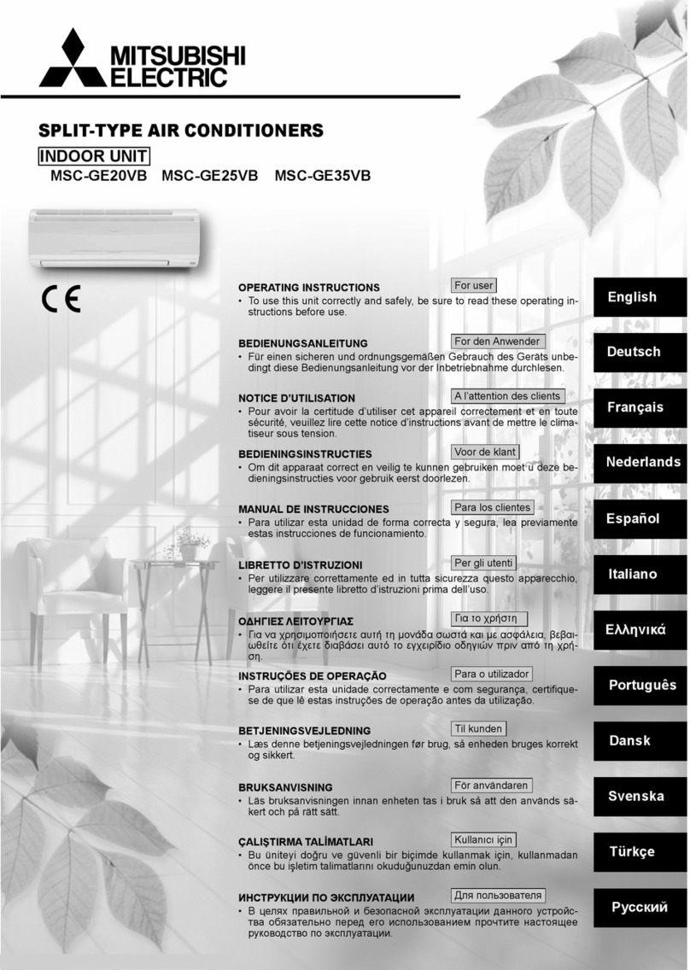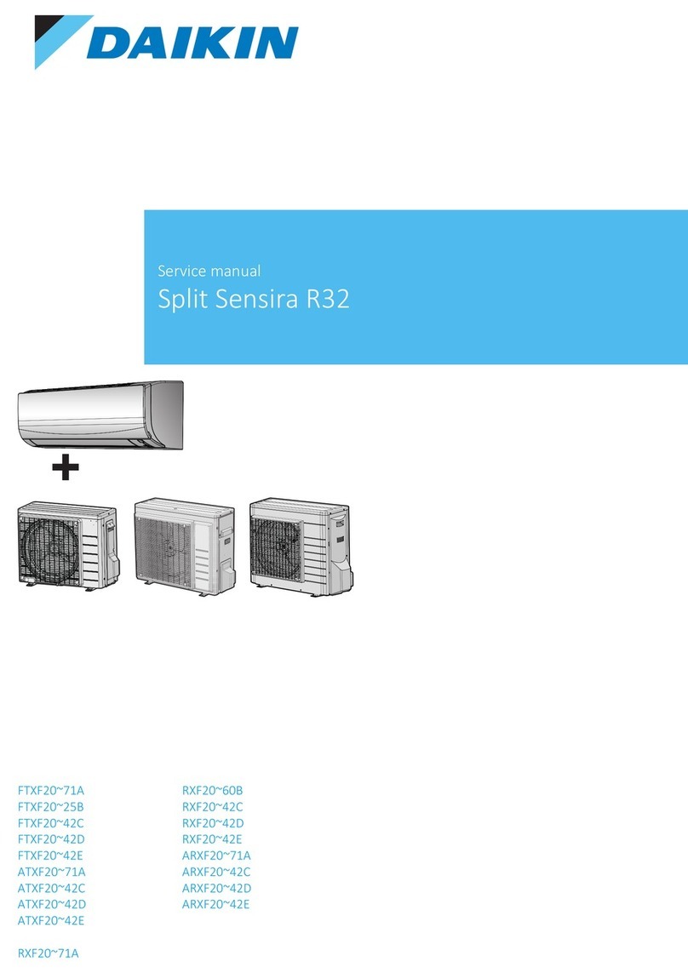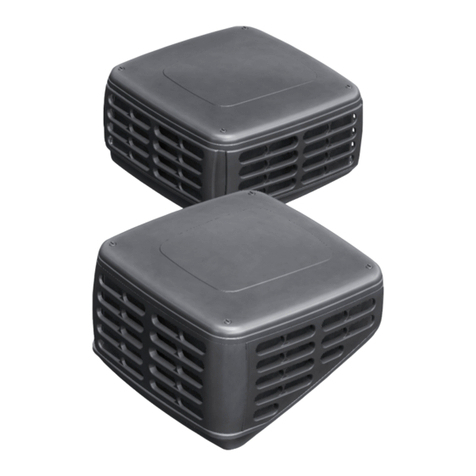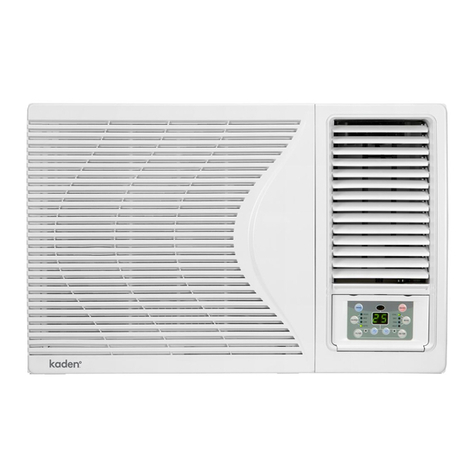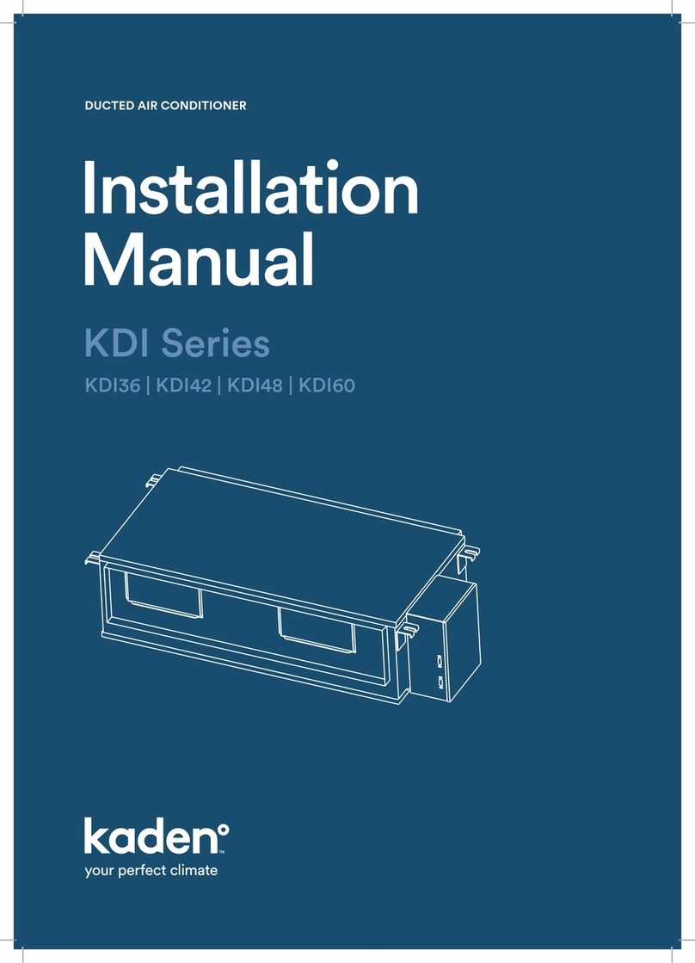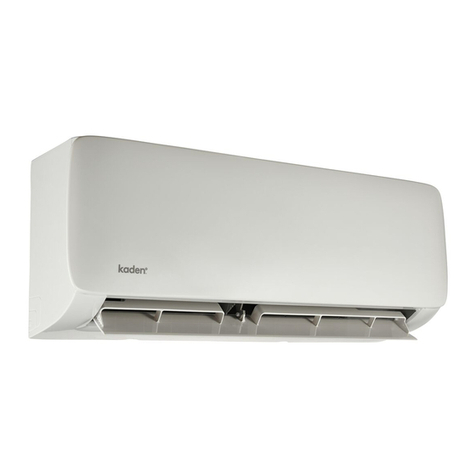
4 | Kaden Installation Manual
1. Safety precautions
Read safety precautions before operation and installation
Incorrect installation due to ignoring instructions can cause serious damage or injury.
The seriousness of potential damage or injuries is classified as either a WARNING or CAUTION.
WARNINGS FOR PRODUCT USE
This symbol indicates the possibility of property damage or serious consequences.
This symbol indicates the possibility of personal injury or loss of life.
Do not share the electrical outlet with other appliances.
Improper or insufficient power supply can cause fire or
electrical shock.
When connecting refrigerant piping, do not let
substances or gases other than the specified refrigerant
enter the unit. The presence of other gases or
substances will lower the unit’s capacity, and can cause
abnormally high pressure in the refrigeration cycle.
This can cause explosion and injury.
Do not allow children to play with the air conditioner.
Children must be supervised around the unit at all times.
1. Installation must be performed by a licensed installer.
Defective installation can cause water leakage, electrical
shock, or fire.
2. Installation must be performed according to the
installation instructions. Improper installation can cause
water leakage, electrical shock, or fire.
3. Contact an authorised service technician for repair or
maintenance of this unit.
4. Only use the included accessories, parts, and specified
parts for installation. Using non-standard parts can cause
water leakage, electrical shock, fire, and can cause the
unit to fail.
5. Install the unit in a firm location that can support the unit’s
weight. If the chosen location cannot support the unit’s
weight, or the installation is not done properly, the unit
may drop and cause serious injury and damage.
6. Only fully qualified licensed personnel should install
service or carry out maintenance to this air conditioning
unit. All electrical work is to follow local and national
wiring standards and the Installation Manual.
7. You must use an independent circuit and single outlet to
supply power. Do not connect other appliances to the
same outlet. Insufficient electrical capacity or defects in
electrical work can cause electrical shock or fire.
8. For all electrical work, use the specified cables. Connect
cables tightly, and clamp them securely to prevent
external forces from damaging the terminal. Improper
electrical connections can overheat and cause fire, and
may also cause shock.
9. All wiring must be properly arranged to ensure that
the control board cover can close properly. If the
control board cover is not closed properly, it can lead
to corrosion and cause the connection points on the
terminal to heat up, catch fire, or cause electrical shock.
10. In certain functional environments, such as kitchens,
server rooms, etc., the use of specially designed air-
conditioning units is highly recommended.
11. This appliance can be used by children aged from 8
years and above and persons with reduced physical,
sensory or mental capabilities or lack of experience
and knowledge if they have been given supervision or
instruction concerning use of the appliance in a safe way
and understand the hazards involved. Children must not
play with the appliance. Cleaning and user maintenance
must not be made by children without supervision.
