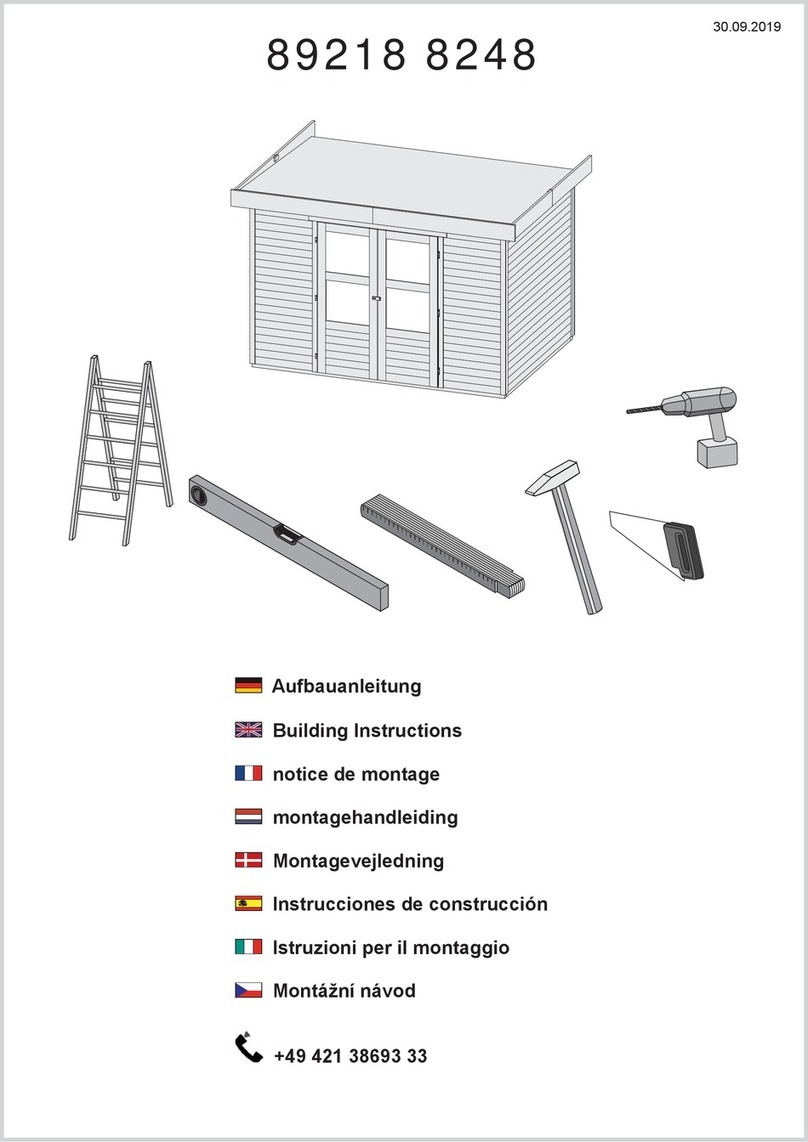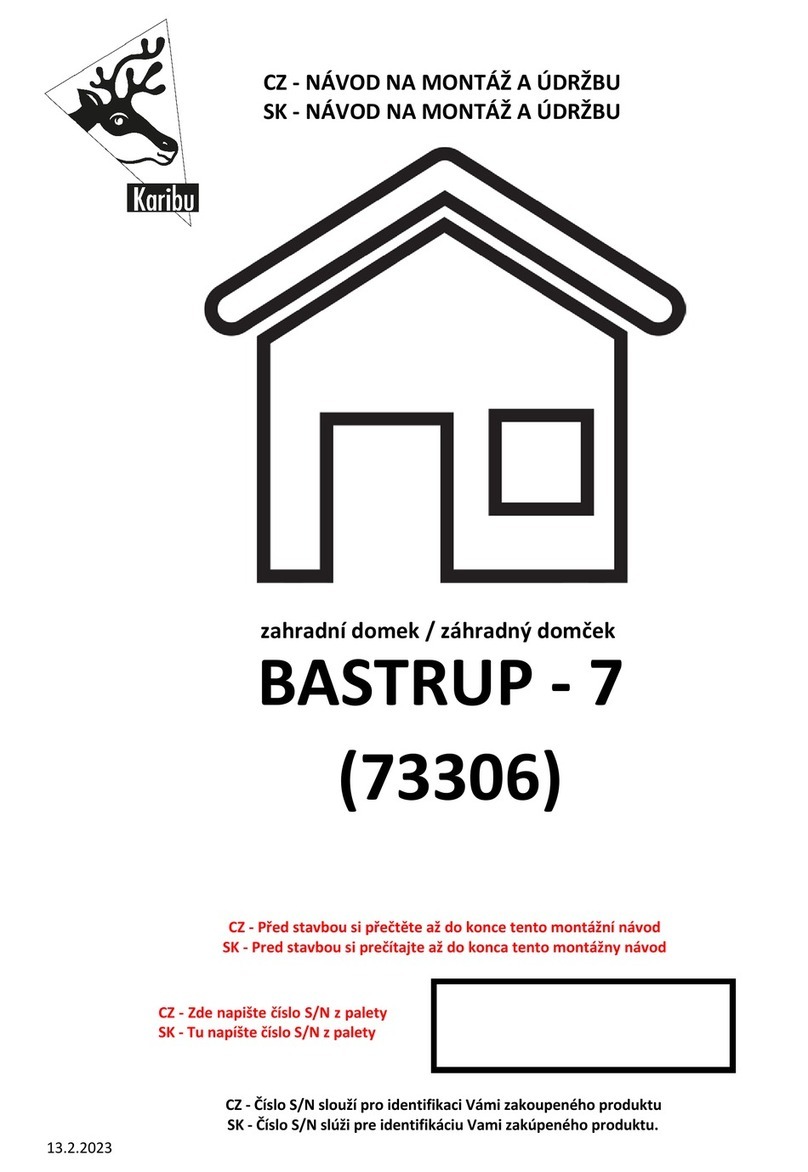Karibu Lagosee 1 Instruction Manual
Other Karibu Garden House manuals

Karibu
Karibu ASKOLA 2 + User manual

Karibu
Karibu SEEFELD 6 Instruction Manual
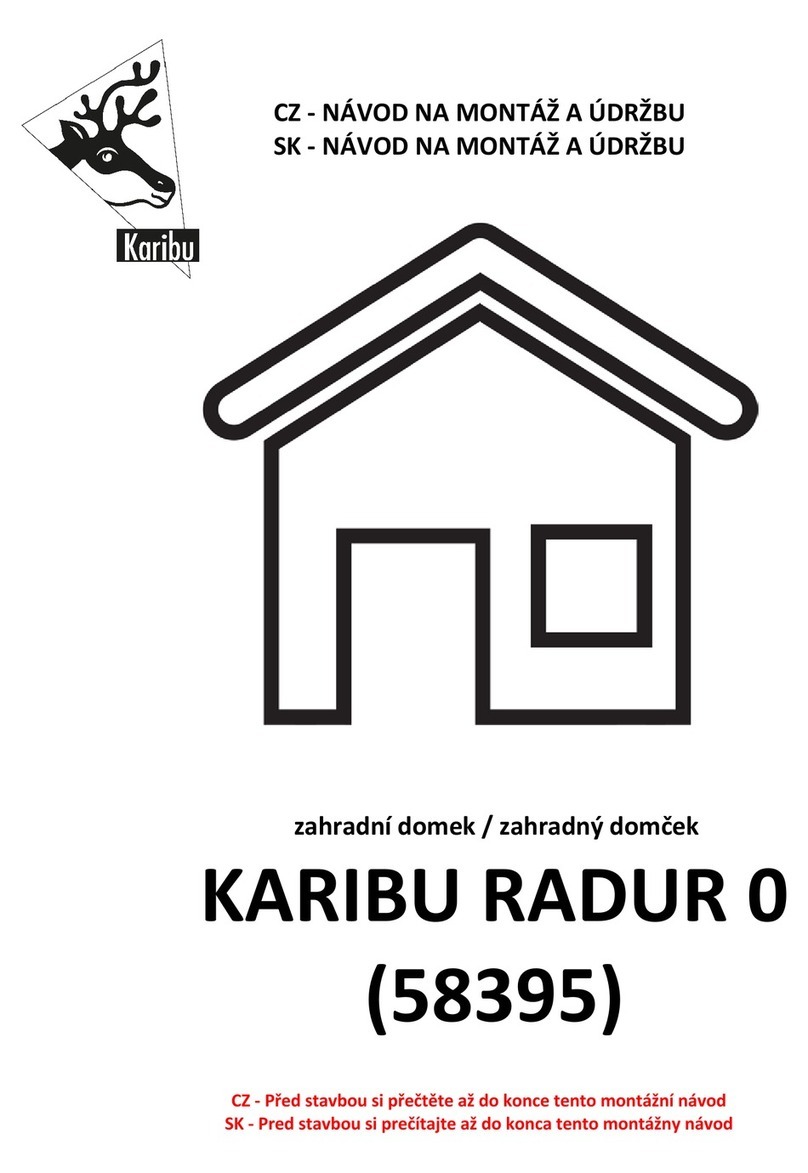
Karibu
Karibu RADUR 0 Instruction Manual

Karibu
Karibu 72111 Instruction Manual

Karibu
Karibu ASKOLA 3 + User manual

Karibu
Karibu Kodiak 3,5 Instruction Manual
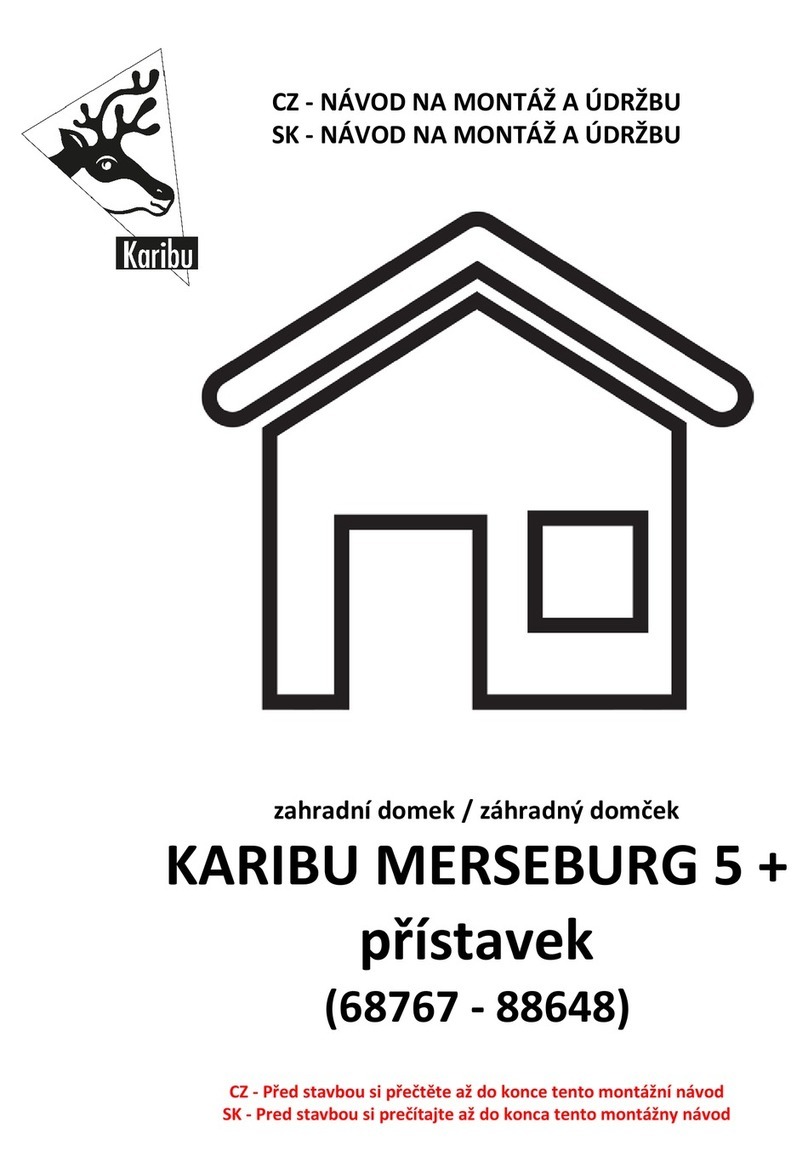
Karibu
Karibu MERSEBURG 5 User manual

Karibu
Karibu MERSEBURG 4 User manual

Karibu
Karibu SKROLLAN 3 User manual
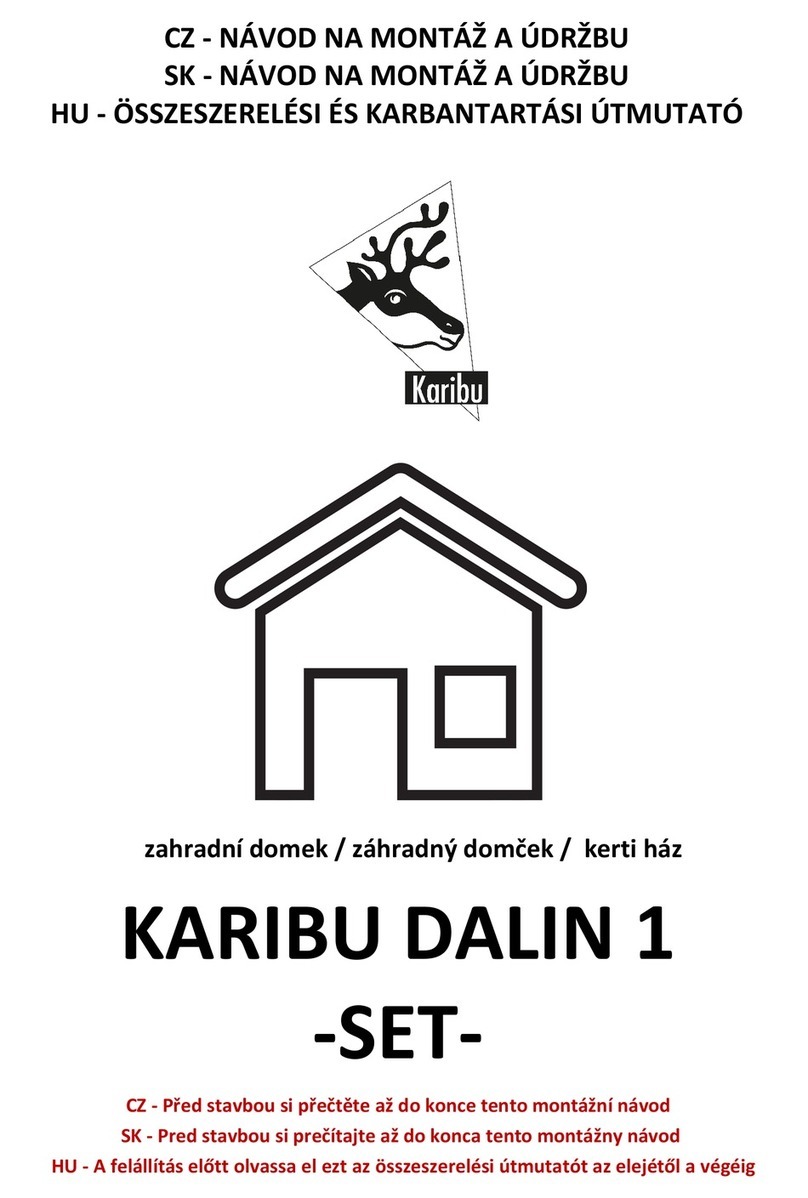
Karibu
Karibu DALIN 1 User manual

Karibu
Karibu BAYREUTH 6 User manual

Karibu
Karibu MUHLENTRUP 1 User manual

Karibu
Karibu 93114 Instruction Manual

Karibu
Karibu MERSEBURG 2 + User manual

Karibu
Karibu TALKAU 4 User manual
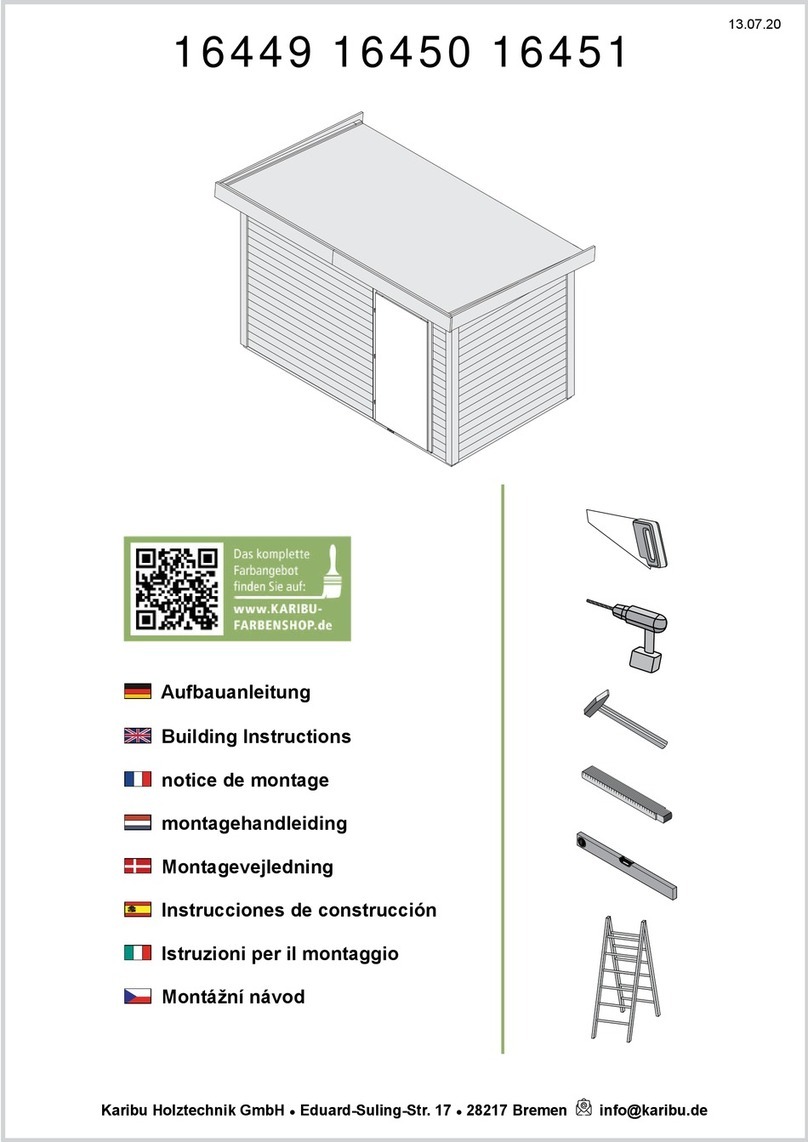
Karibu
Karibu 16449 Instruction Manual

Karibu
Karibu 58979 Instruction Manual

Karibu
Karibu 7500 Instruction Manual
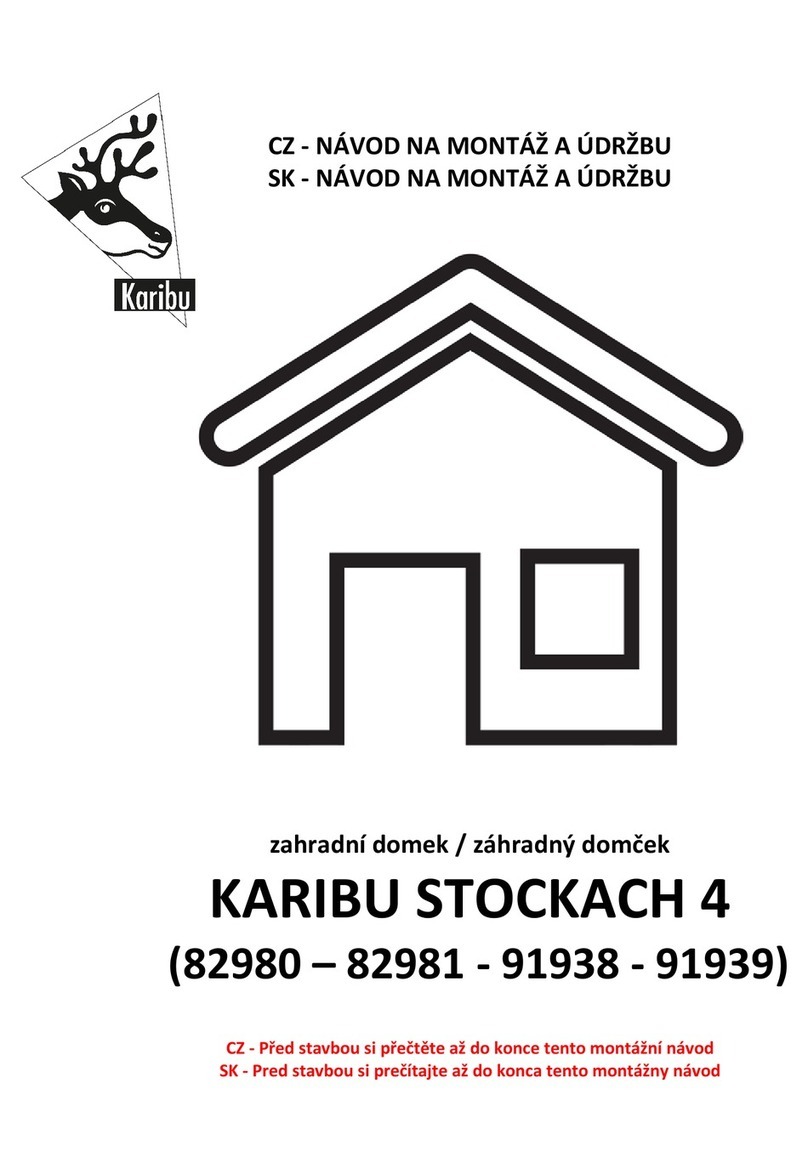
Karibu
Karibu STOCKACH 4 Instruction Manual

Karibu
Karibu AMBERG 4 SET User manual
Popular Garden House manuals by other brands
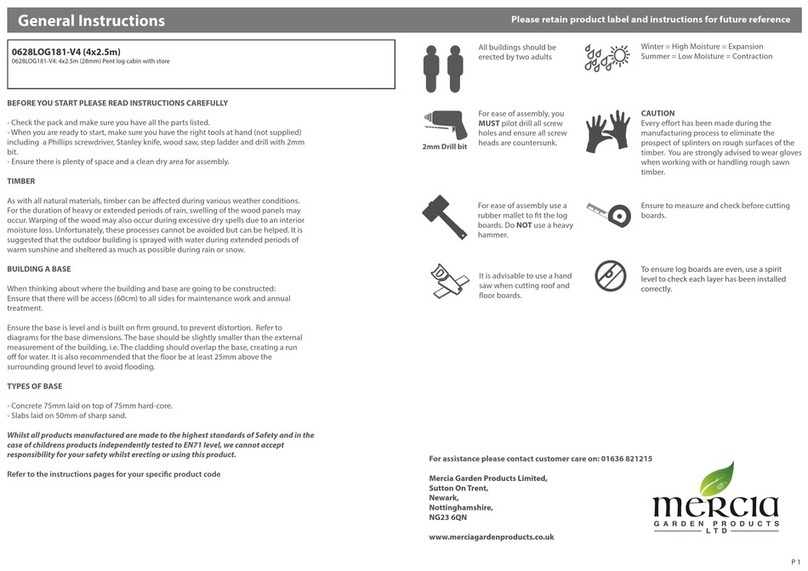
Mercia Garden Products
Mercia Garden Products 0628LOG181-V4 manual
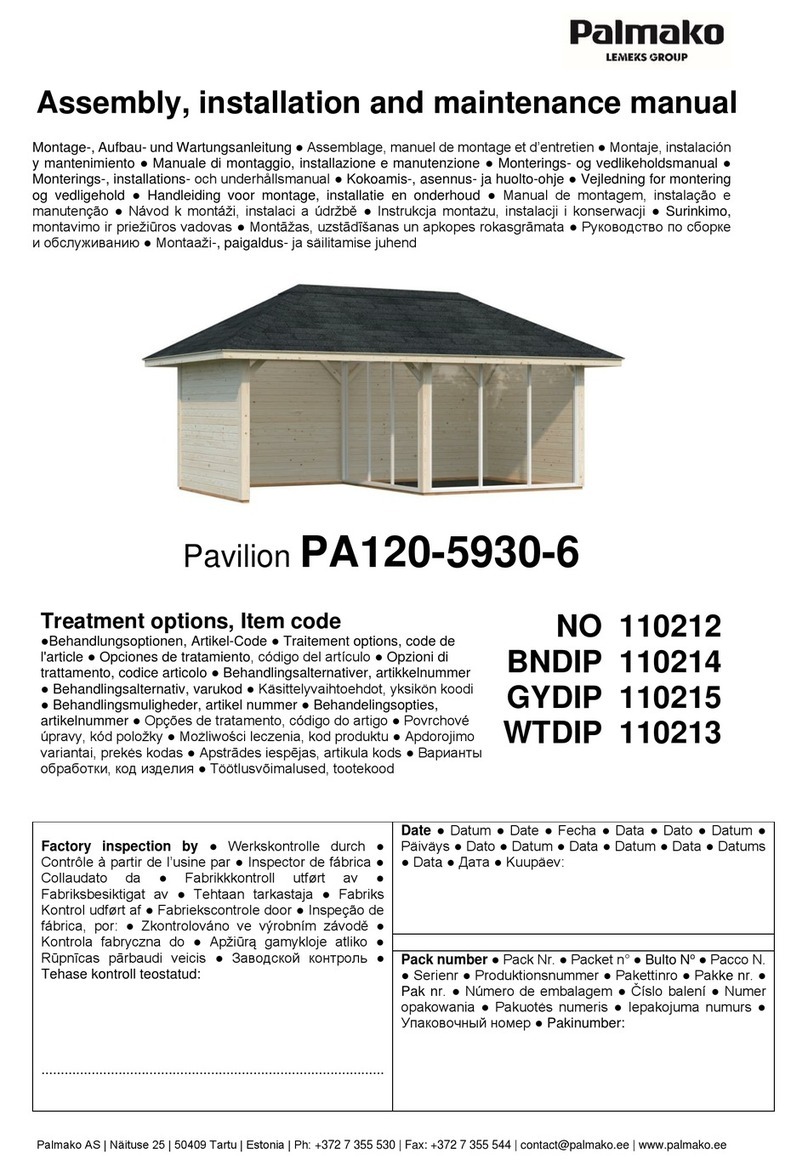
Lemeks
Lemeks Palmako PA120-5930-6 Assembly, installation and maintenance manual
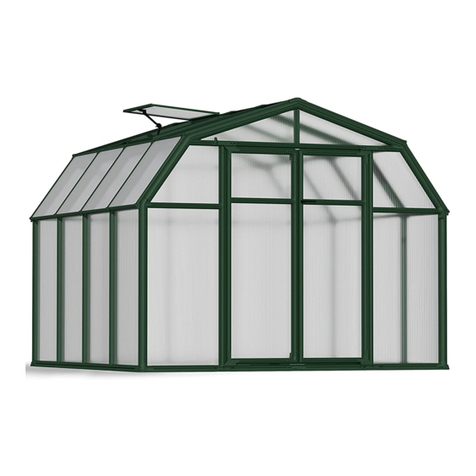
Rion
Rion Hobby Gardener Assembly instructions

Gartenhaus-King
Gartenhaus-King Valery manual
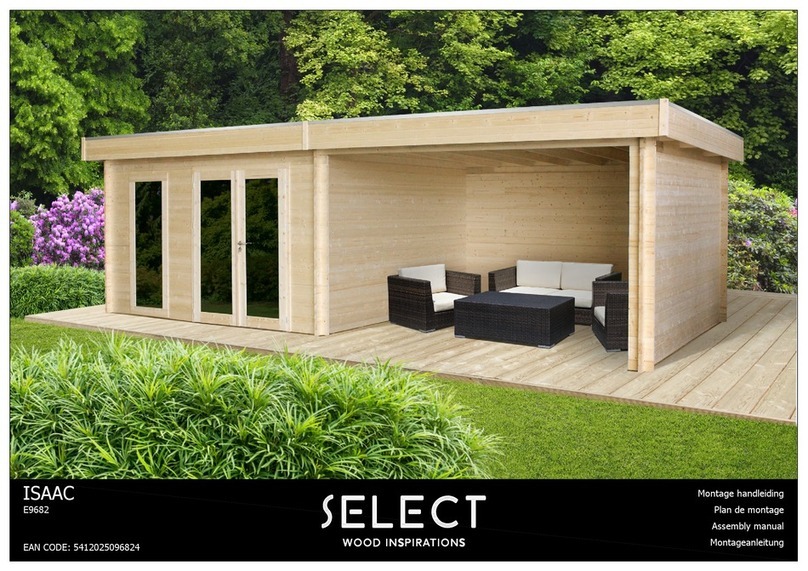
Select
Select ISAAC E9682 Assembly manual
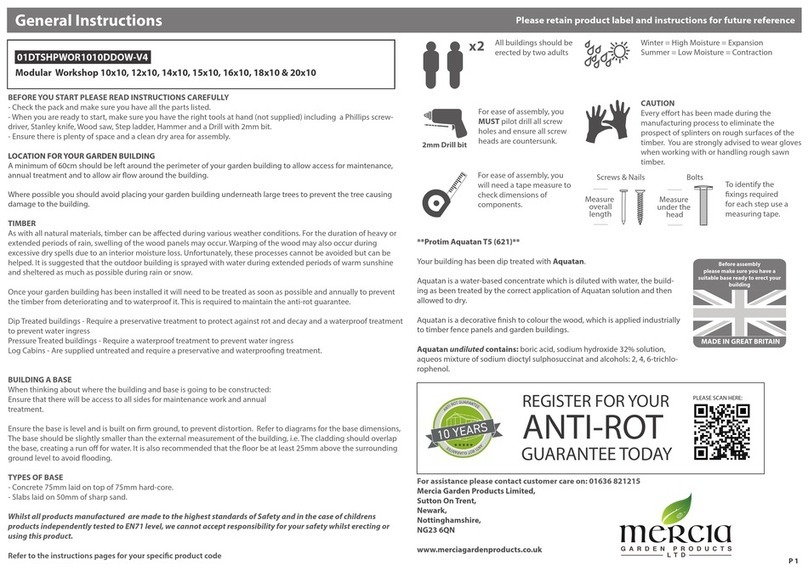
Mercia Garden Products
Mercia Garden Products 01DTSHPWOR1010DDOW-V4 General instructions

Palmako
Palmako Saale installation manual
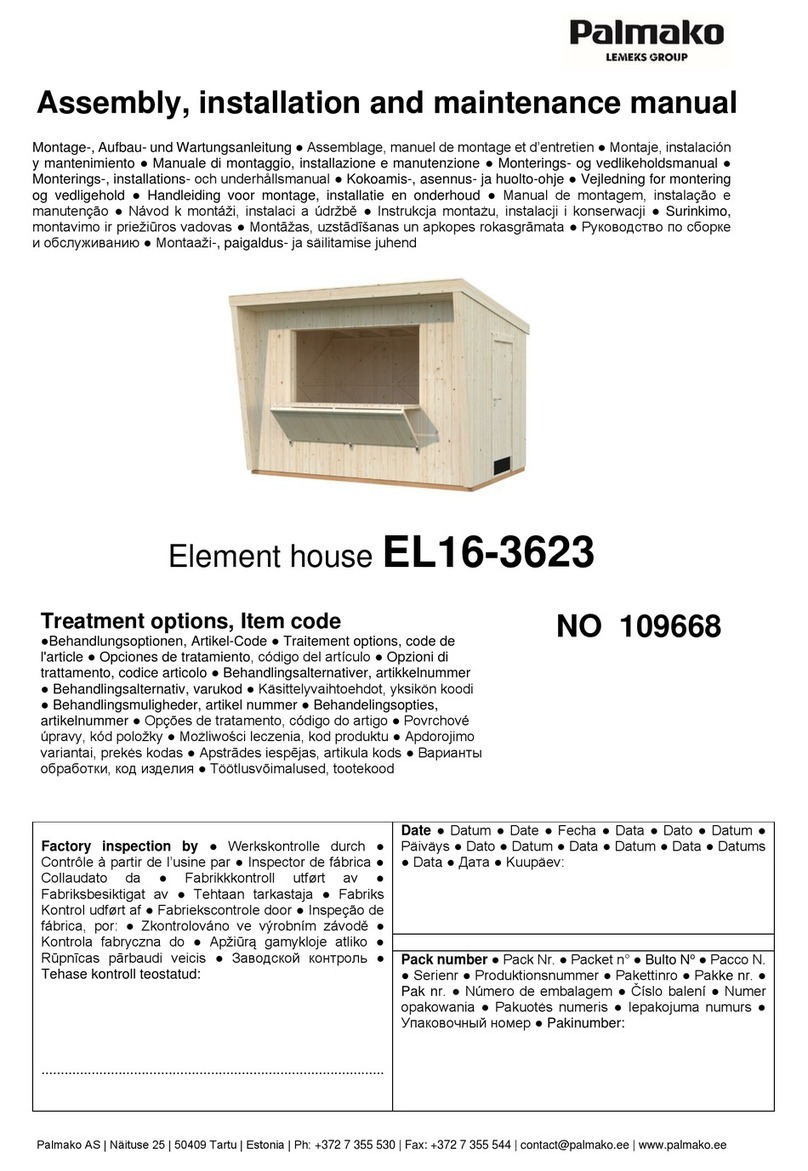
Lemeks
Lemeks Palmako Kira EL16-3623 Assembly, installation and maintenance manual
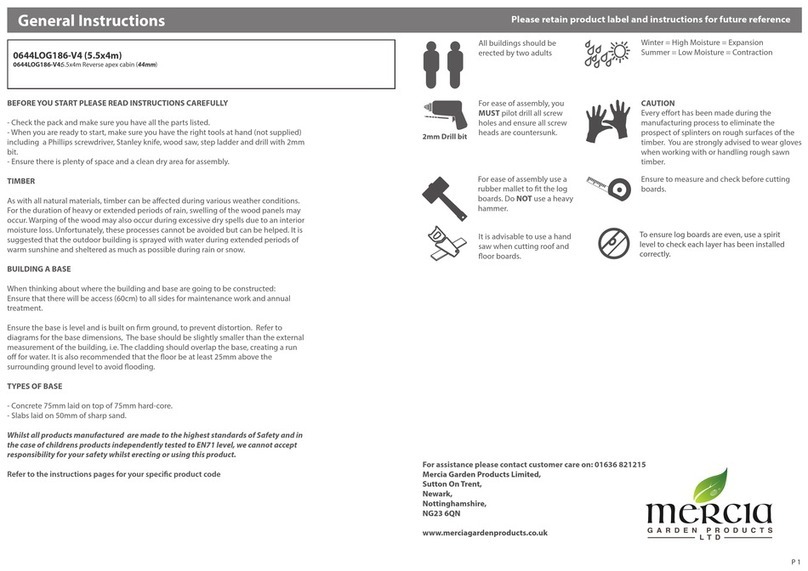
Mercia Garden Products
Mercia Garden Products 0644LOG186-V4 General instructions

Palmako
Palmako Roger FR44-5953-2 installation manual
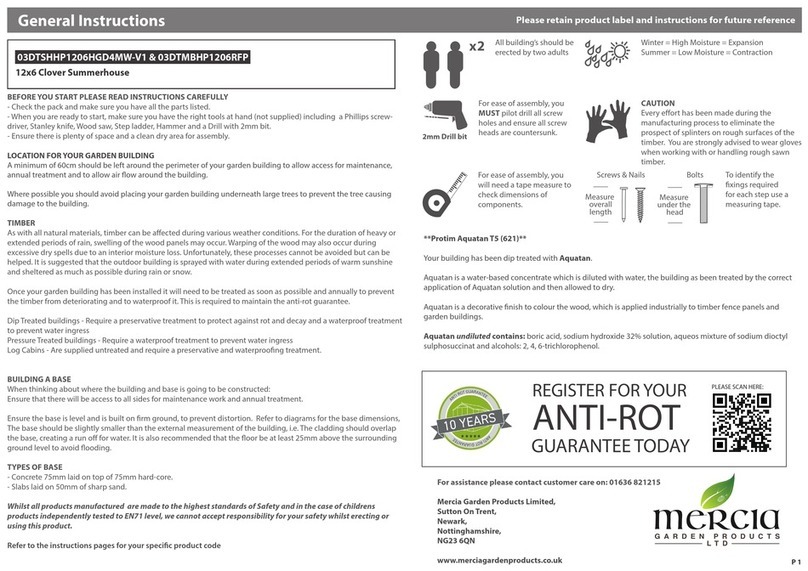
Mercia Garden Products
Mercia Garden Products 03DTSHHP1206HGD4MW-V1 General instructions

Pergola kits USA
Pergola kits USA PREMIUM VINYL PAVILION Assembly manual
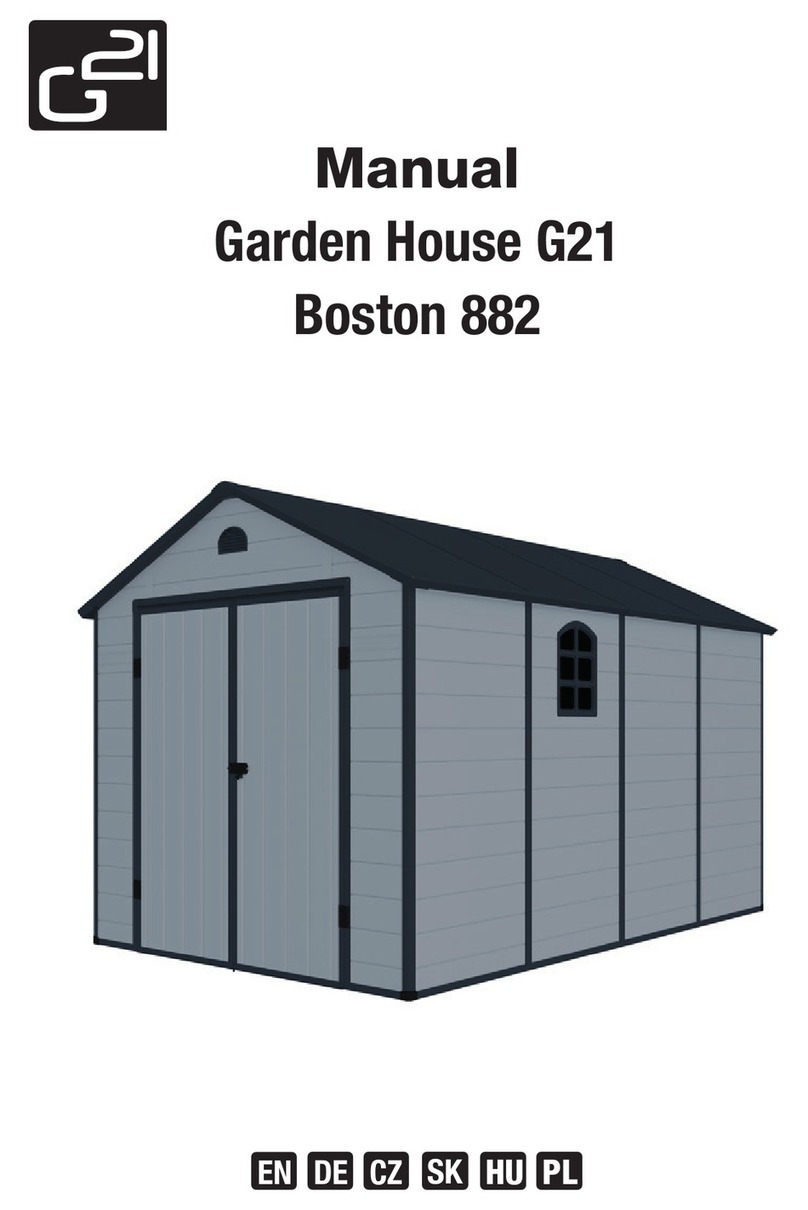
G21
G21 Boston 882 manual
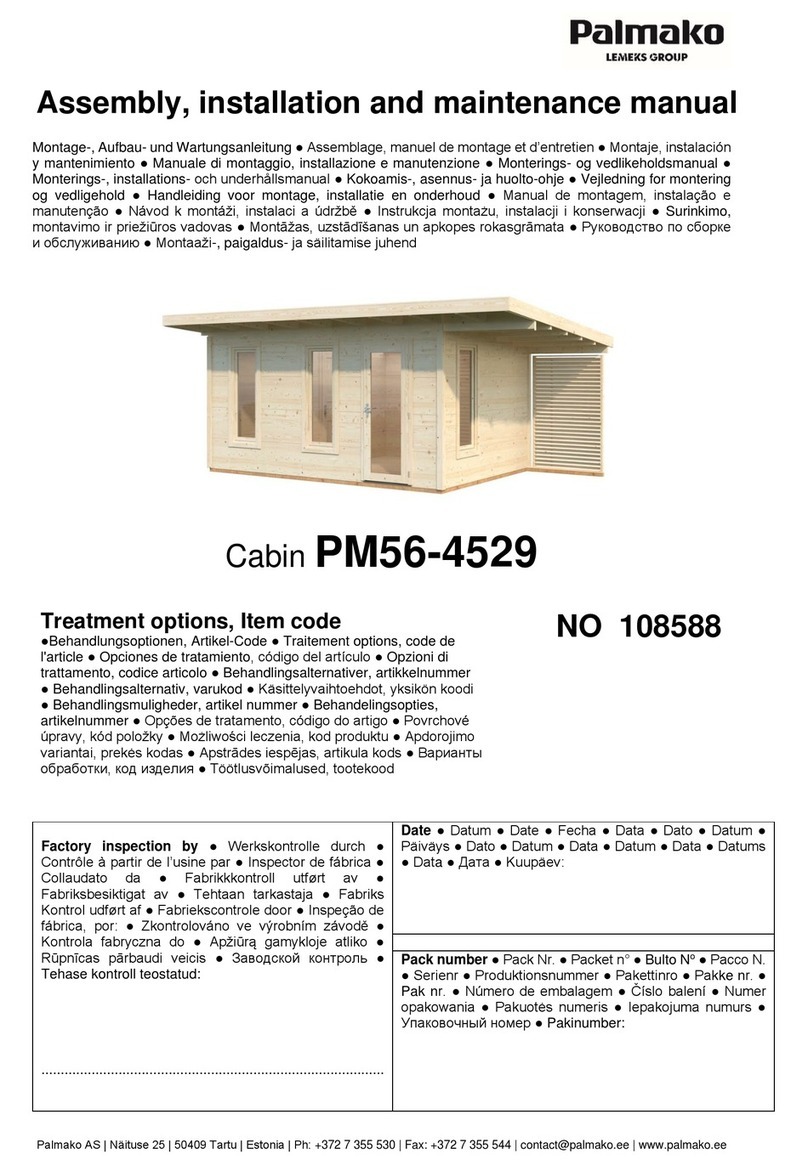
Lemeks
Lemeks Palmako Grace PM56-4529 Assembly, installation and maintenance manual

Mercia Garden Products
Mercia Garden Products 03WES0808-V1 General instructions
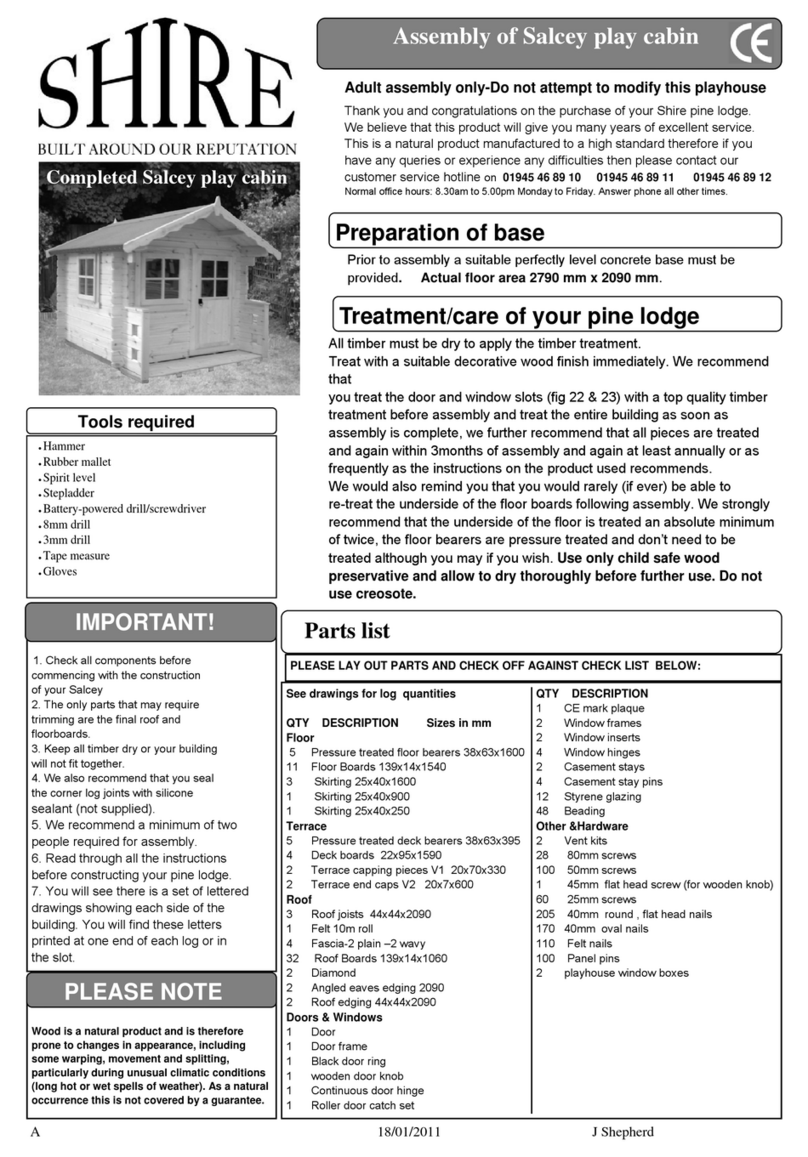
Shire
Shire Salcey Assembly
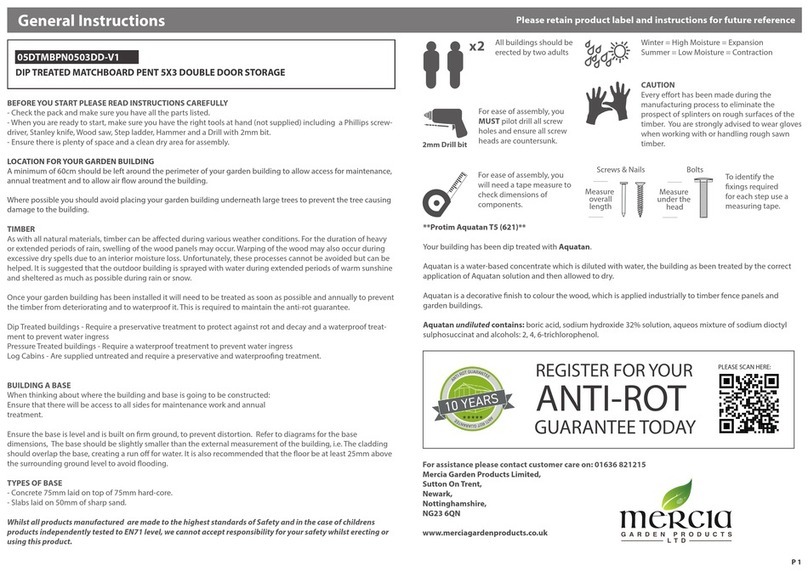
Mercia Garden Products
Mercia Garden Products 05DTMBPN0503DD-V1 Assembly instructions
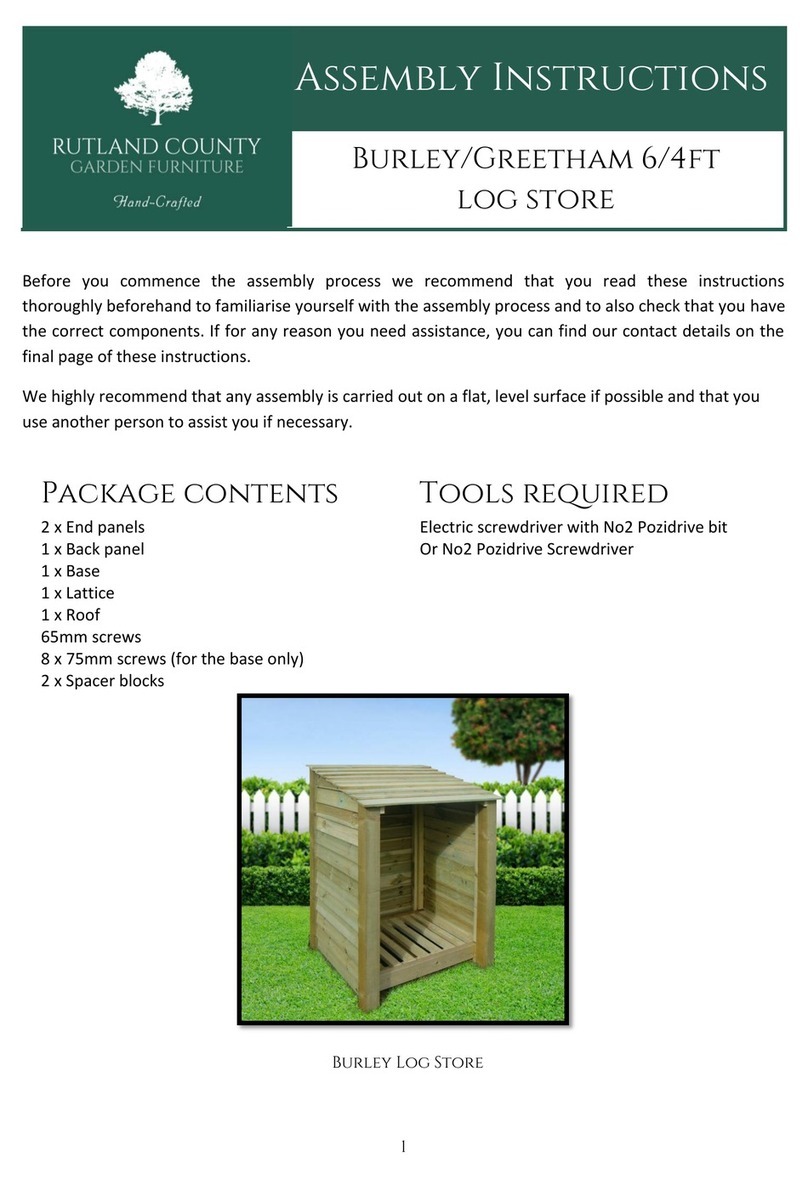
Rutland County
Rutland County Burley 6ft Assembly instructions
