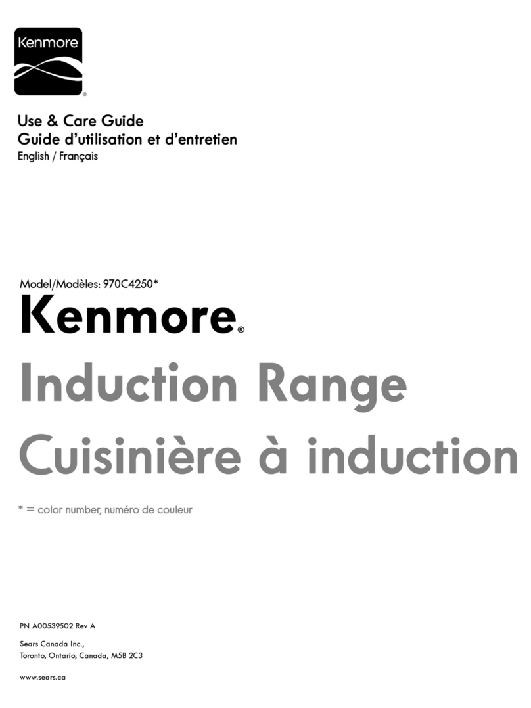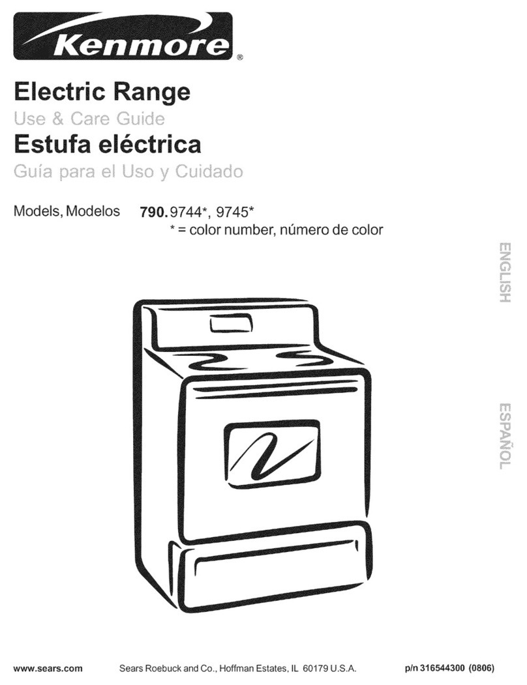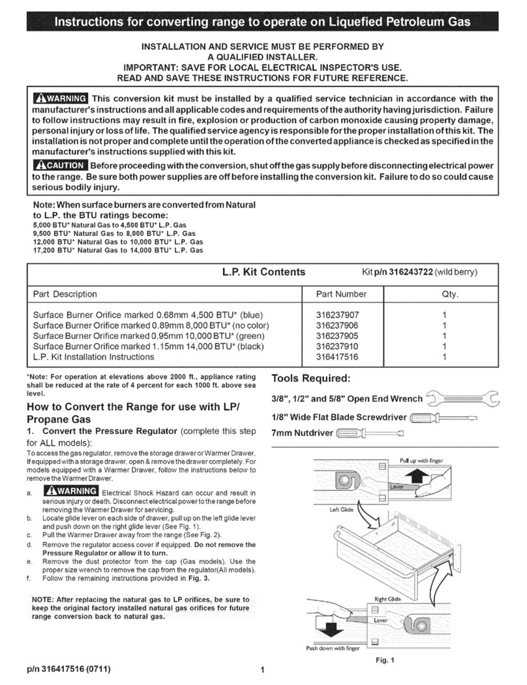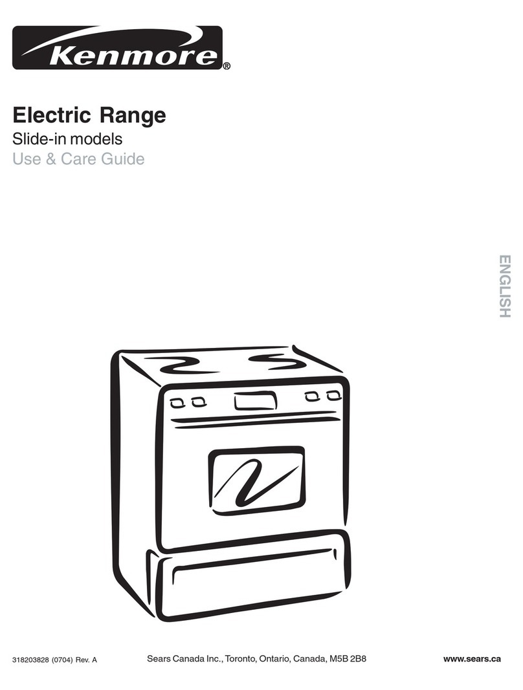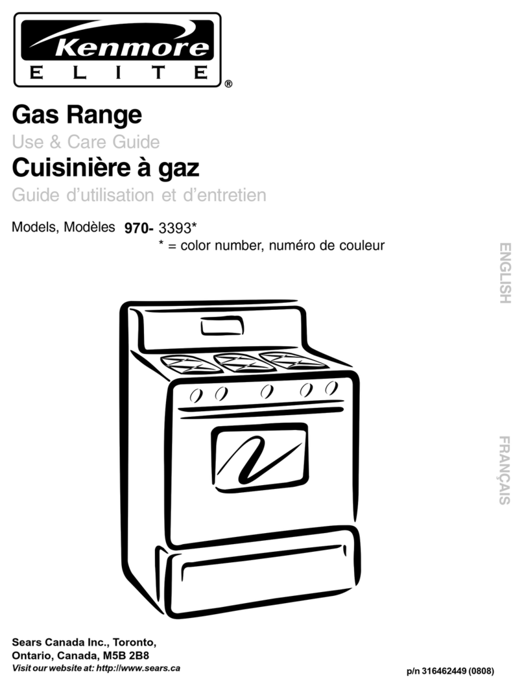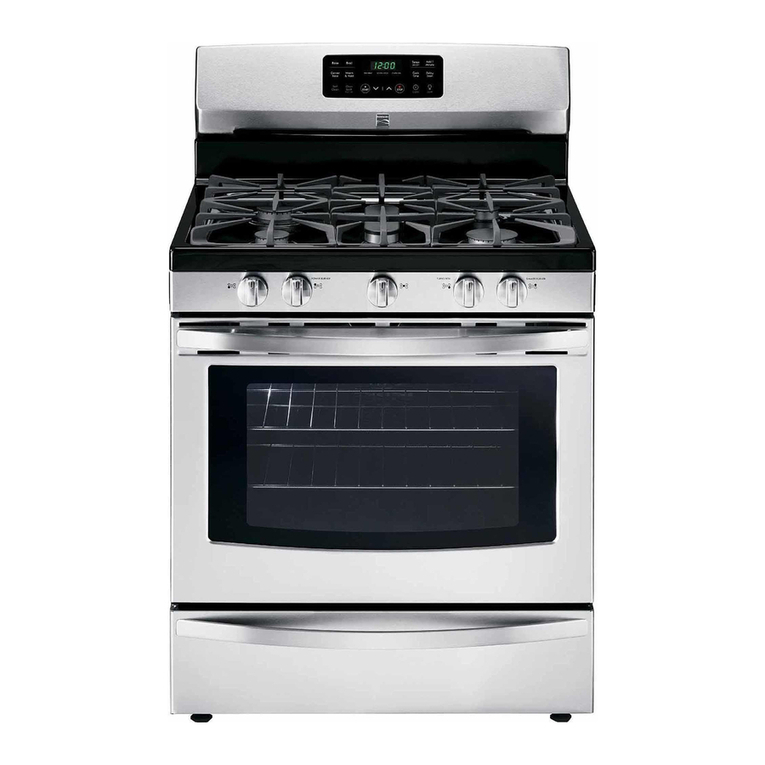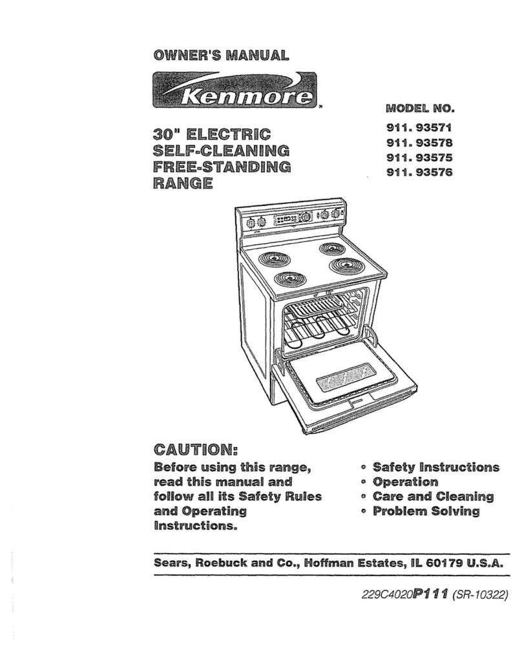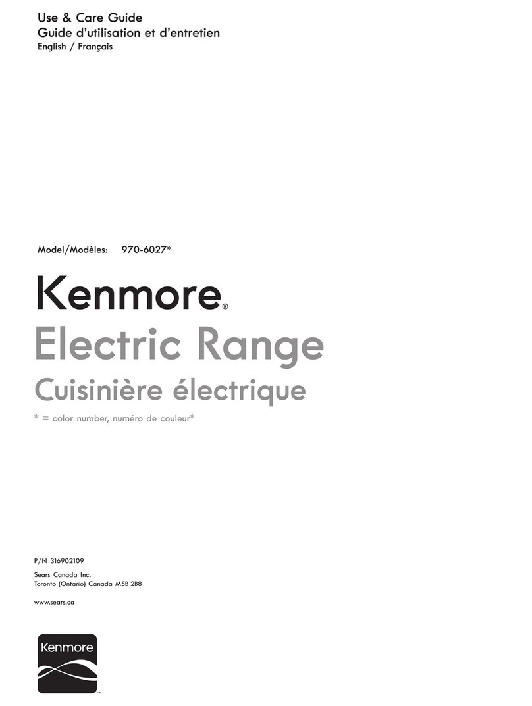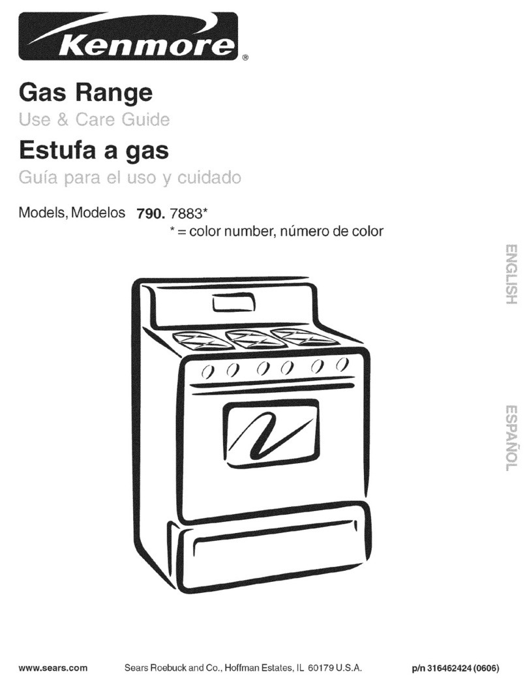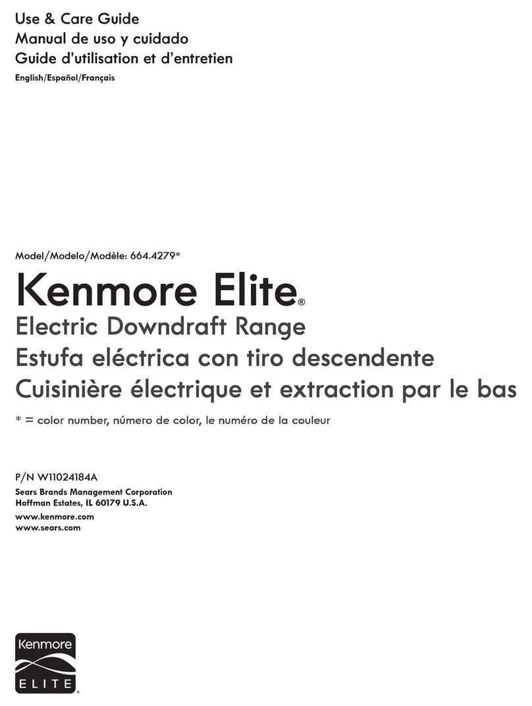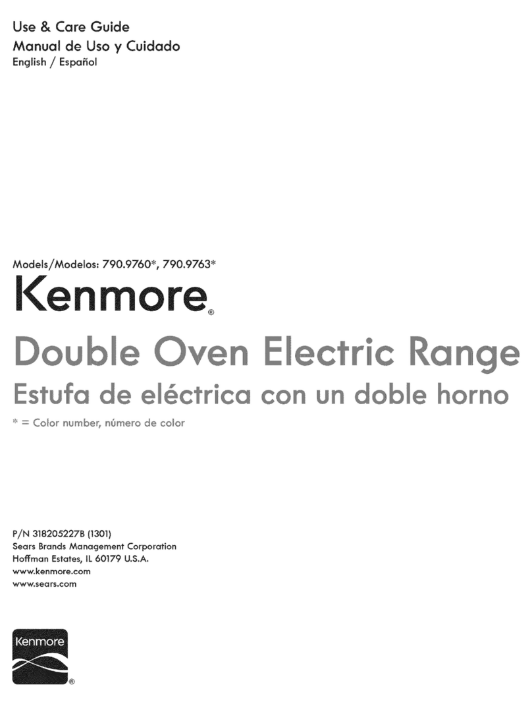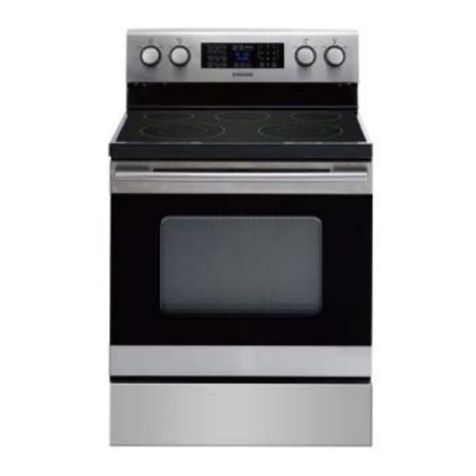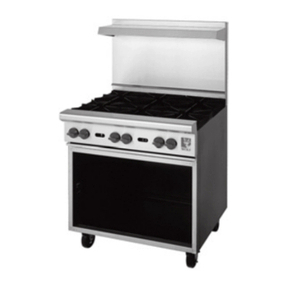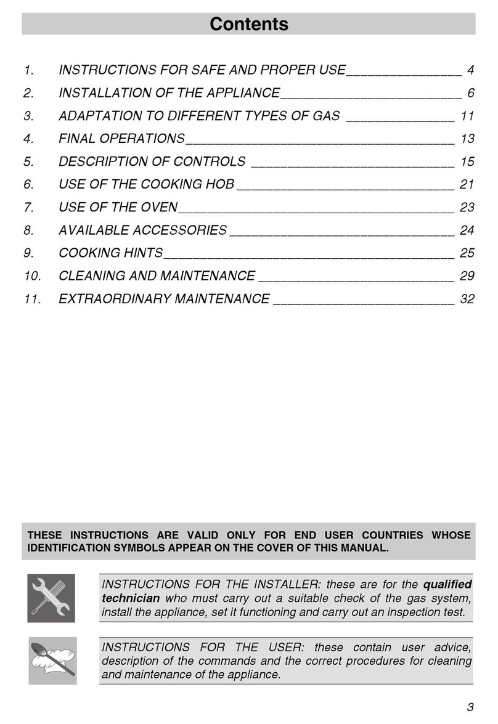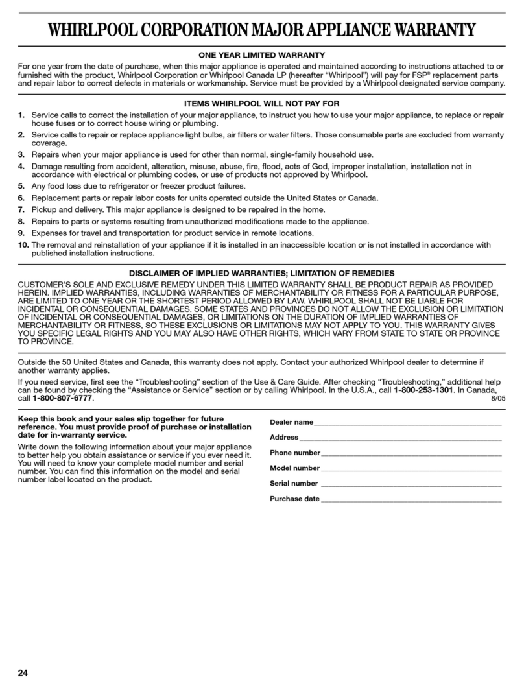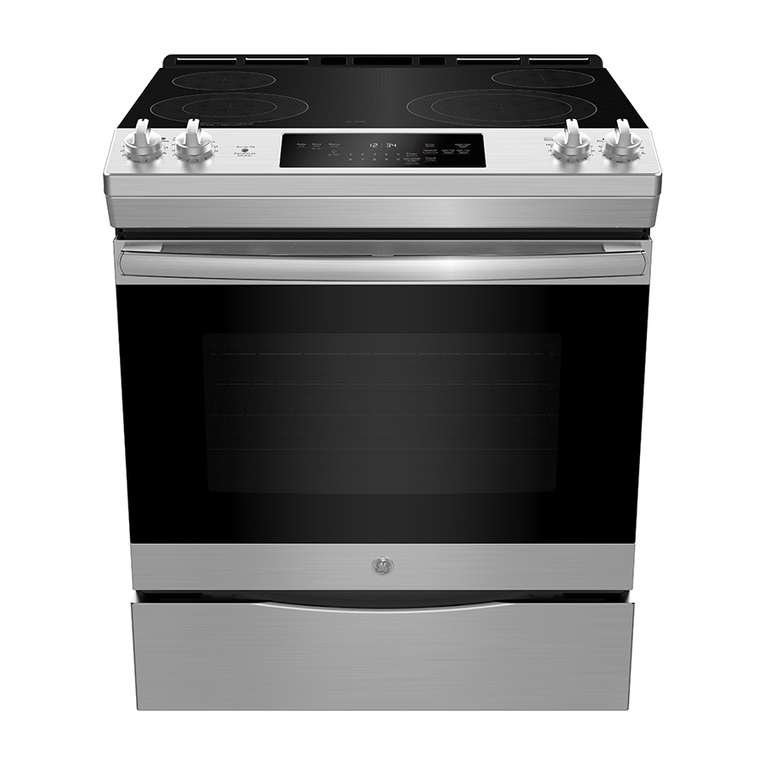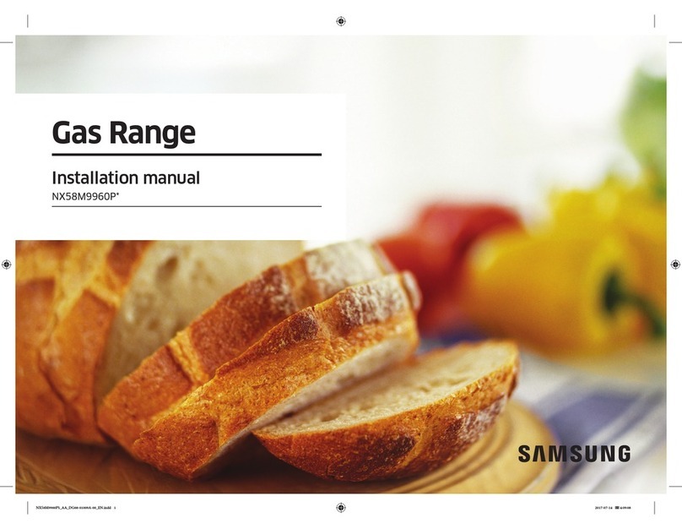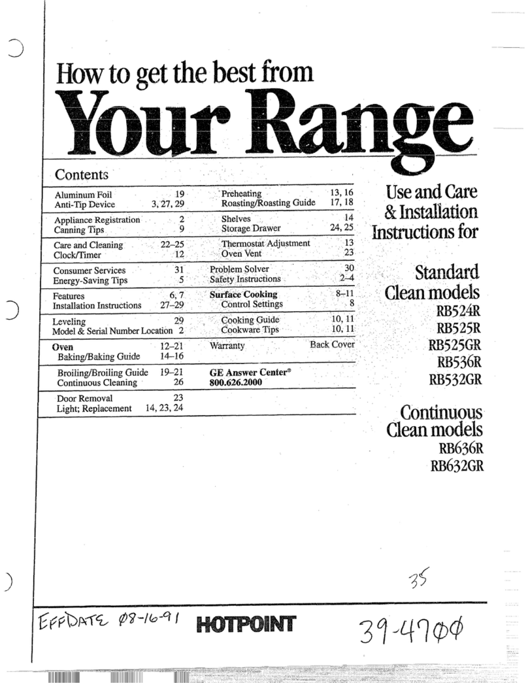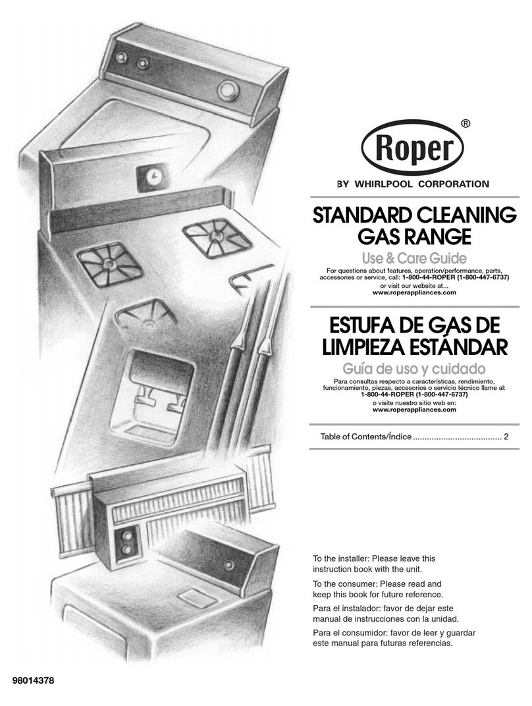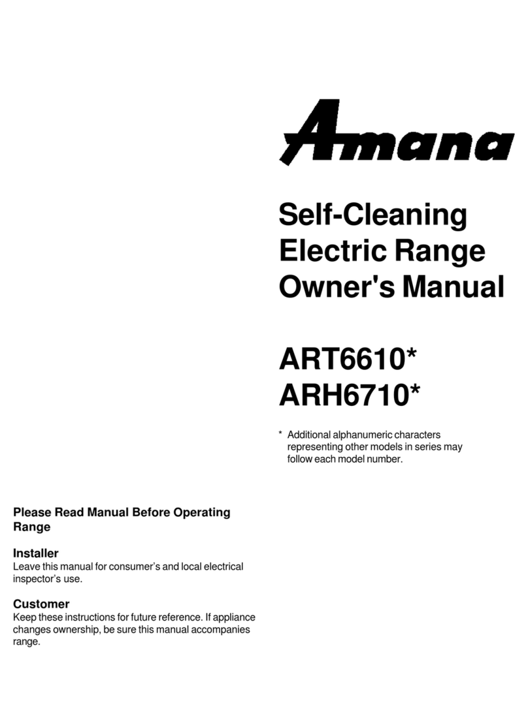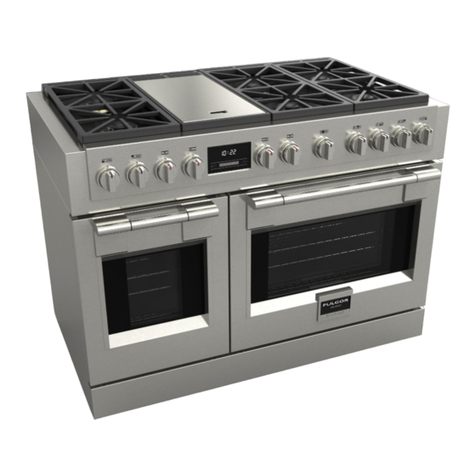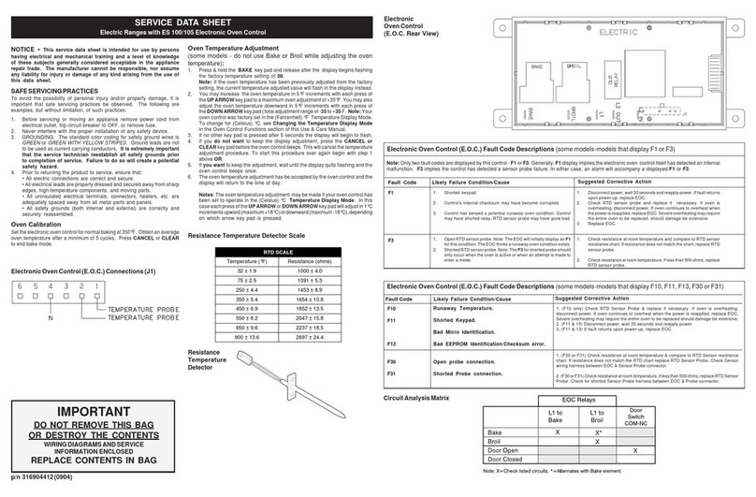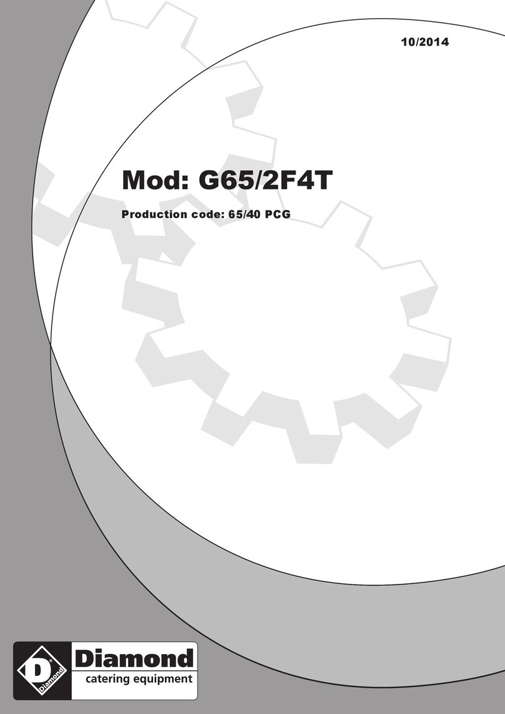REMOVINGPACKAGINGMATERIAL
Any packaging materials must be
removed during installation. This will
include adhesive tape, wire ties,
cardboard and protective plastic. Remove the
accessory pack from the oven. Failure to
remove these materials could result in
damage to the appliance once the appliance
has been turned on and surfaces have
heated.
This appliance must be supplied with the proper voltage
and frequency, and connected to an individual, properly
grounded branch circuit, protected by a circuit breaker or
time delay fuse. as noted on rating plate
Wiring must conform lo National Electrical Codes If the
electric service provided does not meet the above
specifications, call a licensed electrician
You can get a copy of the National Electrical Code, ANSt/
NFPA NO 70.Latest Edition by writing
National Fire Protection Association
Battery March Park
Quincy, MA 02269
Effective January t. 7996. the National Electrical Code
requires that new or rewired construction utilize a
4.conductor connection to an electric range When
installing an electric range in a new construction, follow
the instructions in NEW CONSTRUCTION AND FOUR-
CONDUC TOR BRANCH CIRCUlT CONNEC TION
tfyou fail to wireyour range in accordance with governing
codes, you may,create ahazardous condition
You must use a three,wire, single-phase AC 120/240 Voltor
208Y/120 Volt. 50 Hertz electrical system to operate your
range
Use//8 gauge wire and 40 Amp fuse or circuit breaker for
120/240 Voltand 208W120 Voltsystems
Therange connector block is approved for copper wire
connection only Ifyou are connecting to aluminum house
wiring, you must use special UL approved connectors for
joining copper to aluminum
Removethe wirecover (onrange back) See Fig. 5
Whenreinstalling the wirecover, make surethat wires do
notbecome pinched between wire cover and mainback
5i._" ,,°,_
CeVER
All newconstruction, mobile homes and installations
wherelocal codes do not allowgrounding throughneutral.
require a four-wireflexible cord kit ff the range israted
between&750 and !6.500 watts,the cord kit mustbe
rated for 40 amps-125/250volts Forexisting construction,
a threewireflexible cord kitmay be used and thesame
ratings apply as described above
•Whenusing a cord kit rated 40 Amps. removethe
knockoutin theconnection plate Youmust usea clamp
or strain reliefto hold the cord
•Terminationsmustbe either closed loop terminalsor
open end spade tugs
•Onsome models,a filter capacitor may be connected
betweenthe black and whiteleads or thejunction block
,Remove the screws on thejunction block
,Remove the ground screw, then remove the ground strap
Oiscard the ground strap after removing
• Install the four-wire cord kit and strain relief in the hole in
the connection plate
• Attach the green lead below thejunction block with the
ground screw that was removed earlier
, Connect the red and black leads to the outside terminals
and white lead to the center terminal
,Push the cord upward (to relieve strain) while tightening
the strain relief clamp
•Re-install the wire cover making sure that the wires do not
become pinched between wire cover and mainback
3
