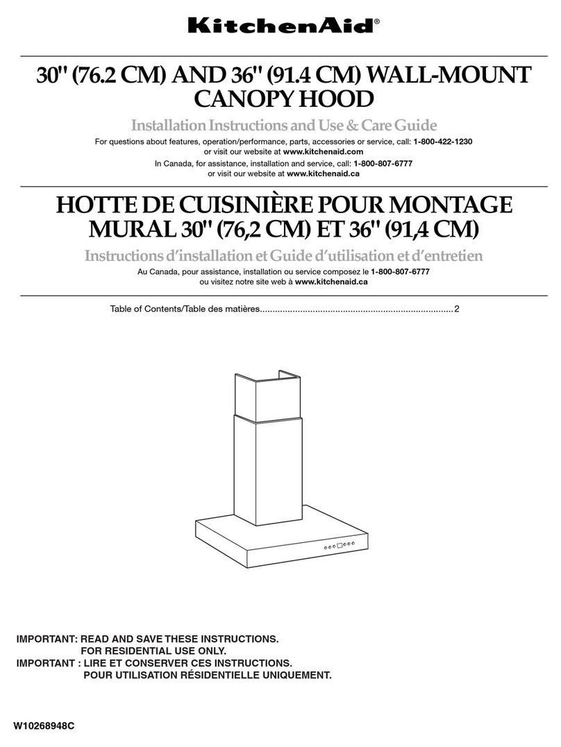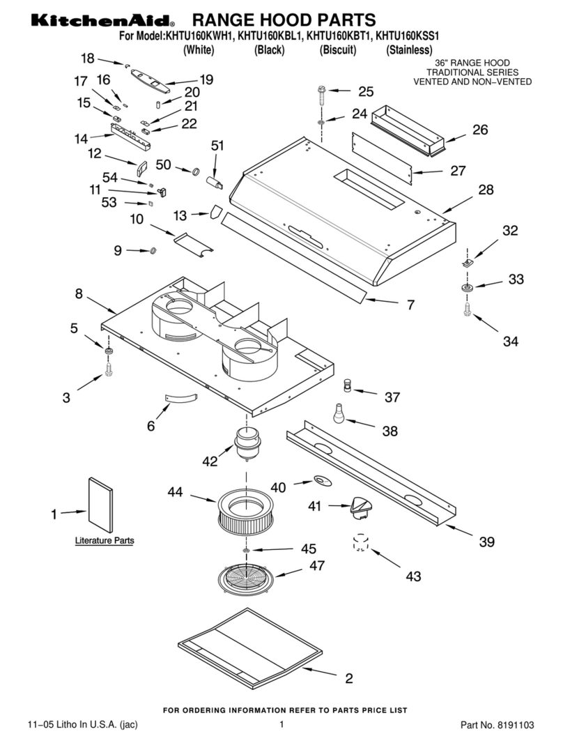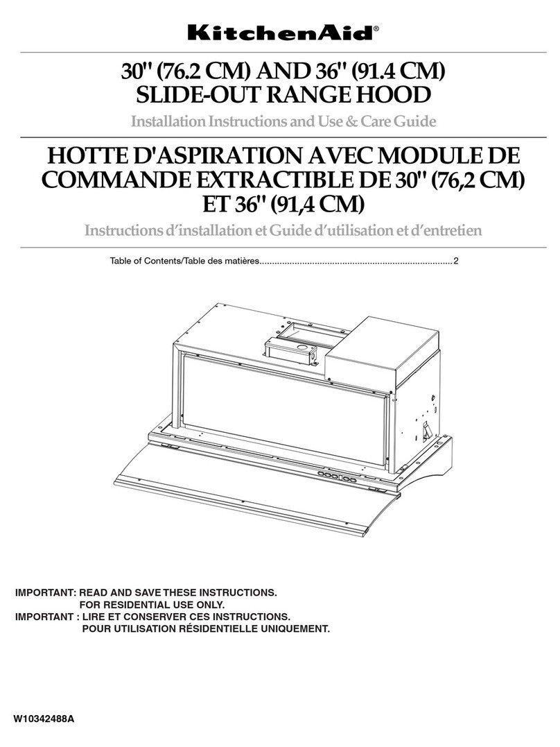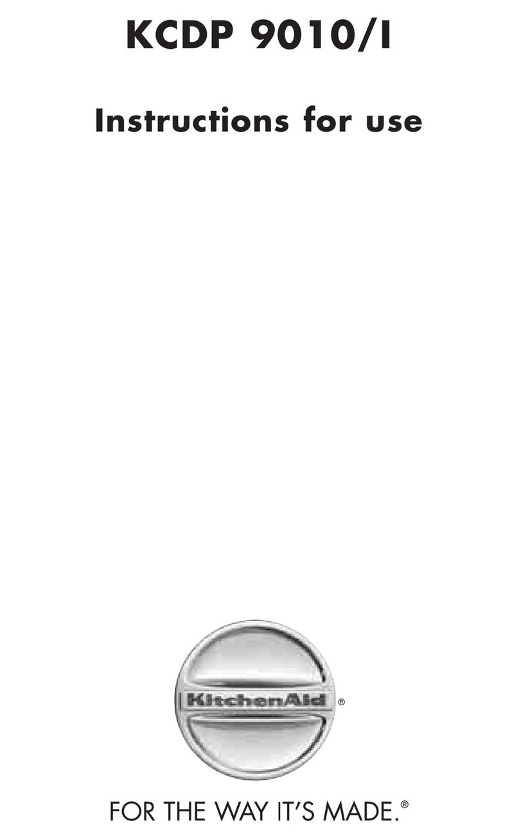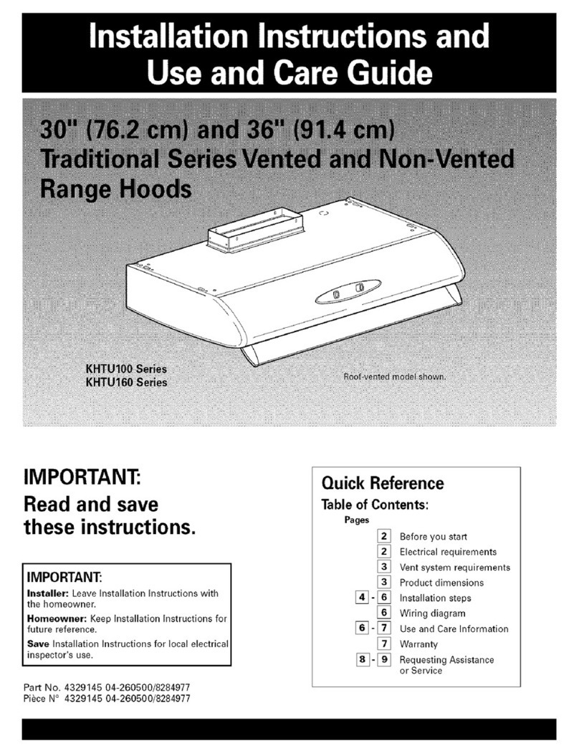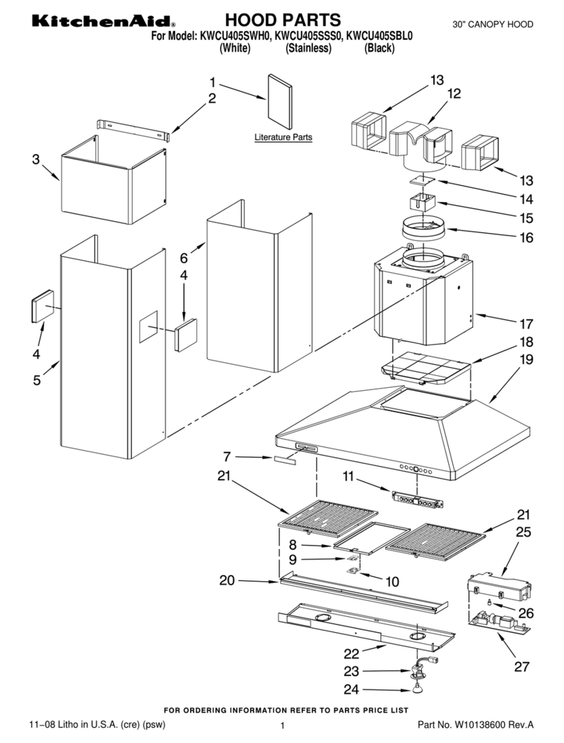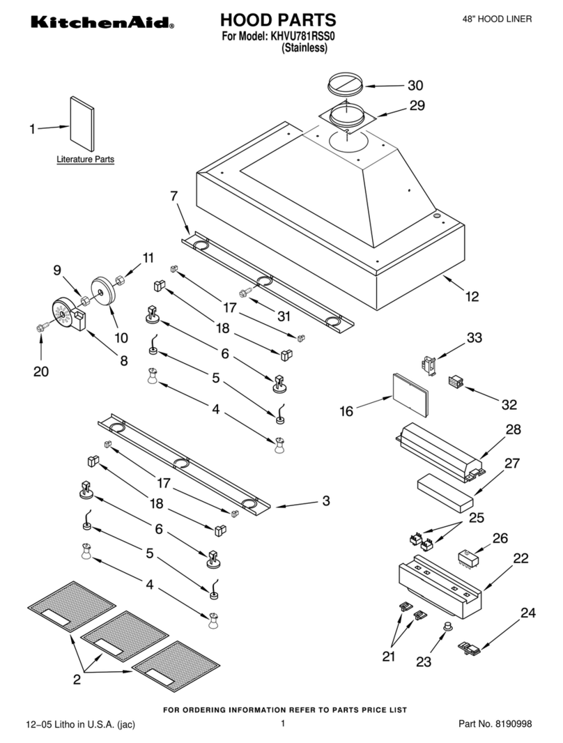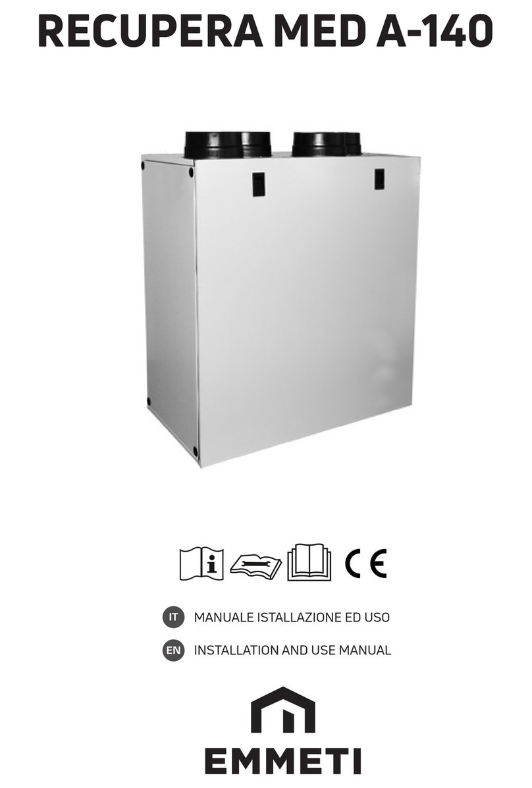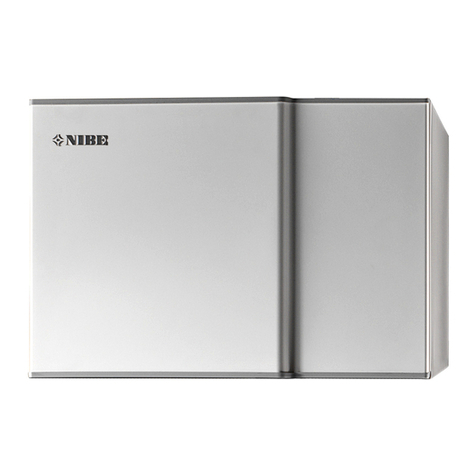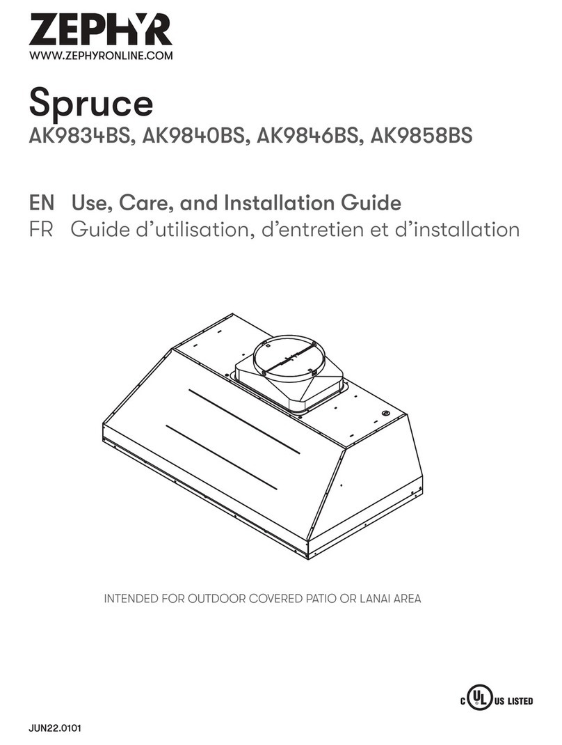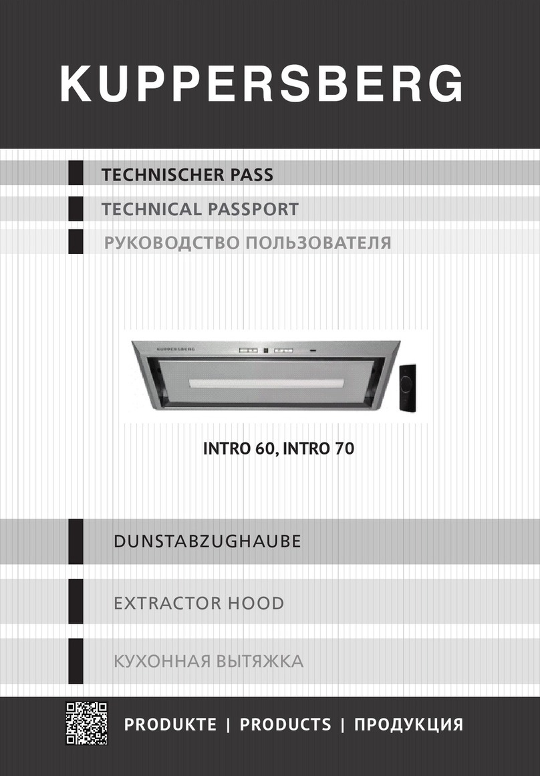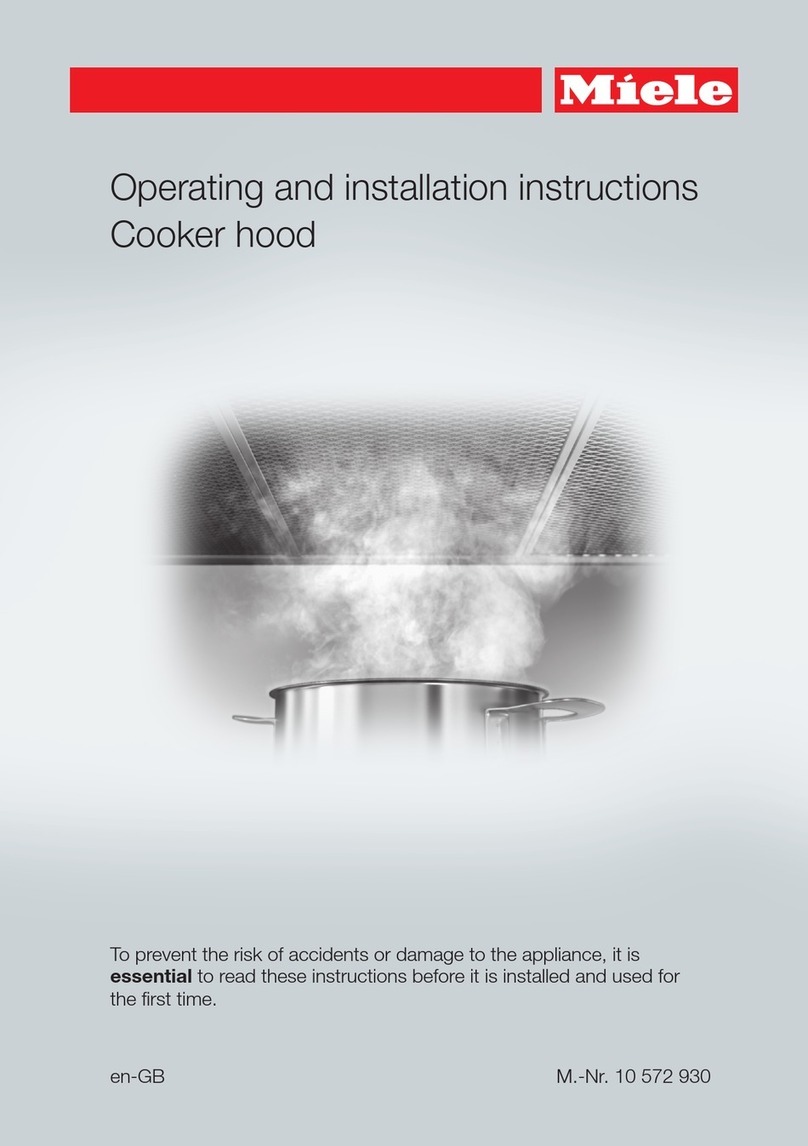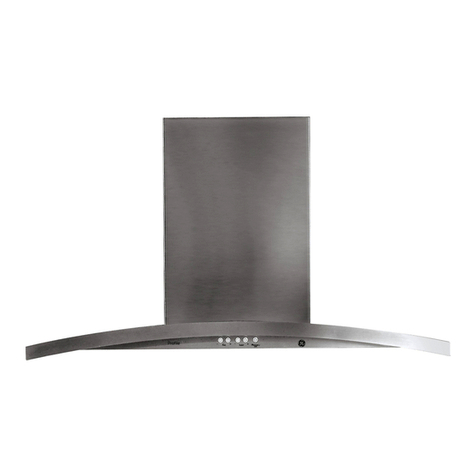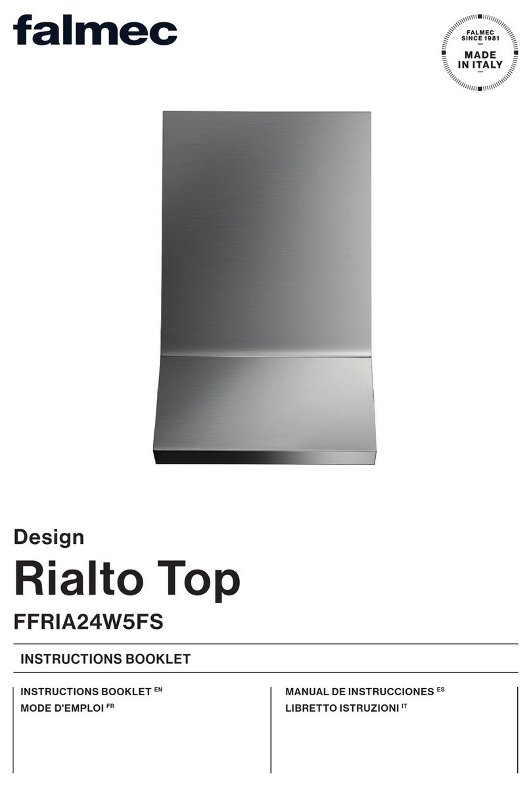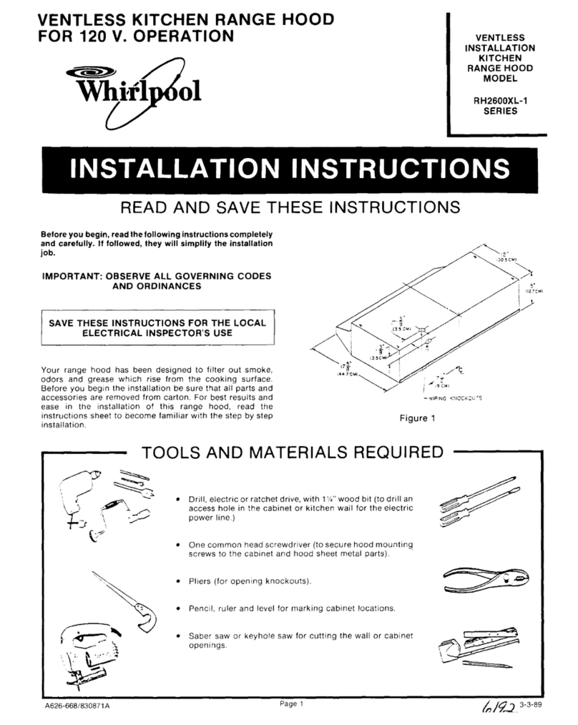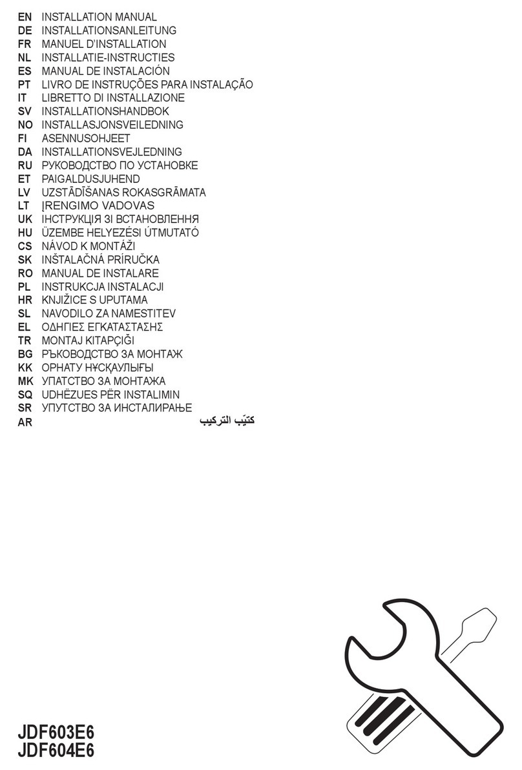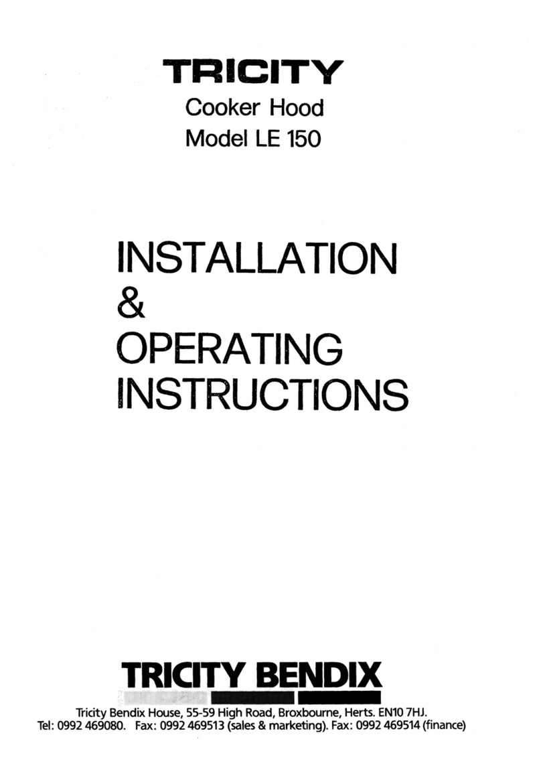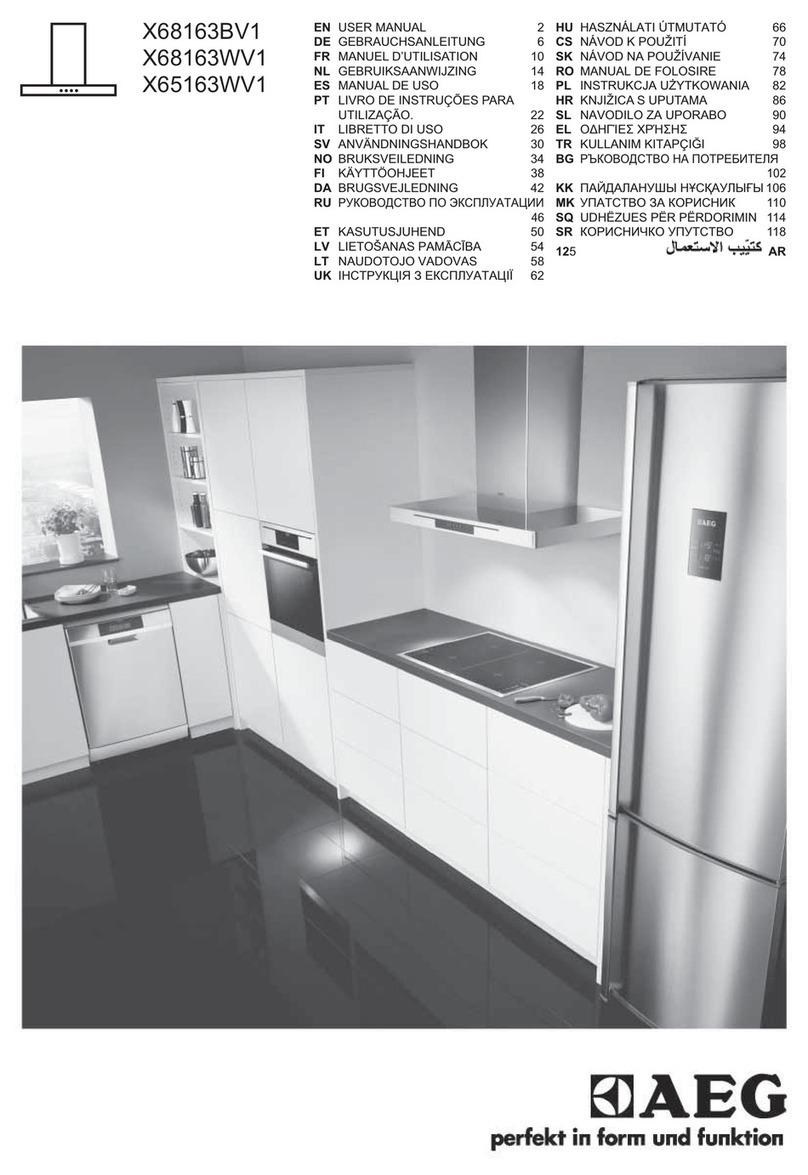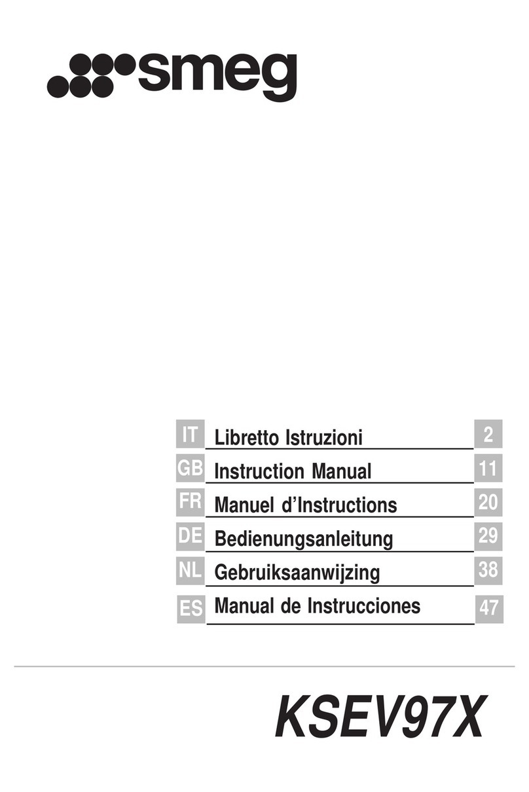
It is recommended that you use round vent instead of rectangular
vent, especially if elbows are required.
For best performance, use no more than three 90° elbows. If more
than one elbow is used, make sure that there is a minimum of 24
inches (61 cm) of straight vent between any two elbows. Do not
install two elbows together.
To calculate the length of system you need, add the equivalent
feet (meters) from chart below for each vent piece that will be
needed.
PRODUCT MODEL NUMBERS
KHTU705R
KHTU765R
Electrical: 120-V, 60-Hz, AC-only, 15 amp.
electrical supply. Use copper wire only. A time-
delay fuse or circuit breaker and separate circuit is
recommended.
INSTALLATION CLEARANCES
OVERALL DIMENSIONS
30”and 36”Range Hoods
Because Whirlpool Corporation policy includes a continuous commitment to improve
our products, we reserve the right to change materials and specifications without notice.
Dimensions are for planning purposes only. For complete details, see Installation
Instructions packed with product. Specifications subject to change without notice.
30”(76.2 cm) or
36” (91.4 cm) min.
cabinet opening width
24” (61 cm) min.
30” (76.2 cm)
suggested max.
bottom of hood
to cooking surface
18” (45.7 cm)
min. clearance
upper cabinet
to countertop
36” (91.4 cm)
countertop
height
70 ⁵⁄₁₆"
(178.6 cm)
min.
76 ⁵⁄₁₆"
(193.8 cm)
max.
to bottom of
cabinet frame
VENT AND ELECTRICAL OPENINGS AND MOUNTING
SCREW LOCATIONS
5 ⁷⁄₈" (14.9 cm) dia.
exhaust collar
Interchangeable
front trim
9¹⁵⁄₁₆"
(25.2 cm)
20 ³⁄₁₆”
(51.3 cm) 29 ¹⁵⁄₁₆” (76.0 cm) - 30” (76.2 cm) model
35 ¹⁵⁄₁₆” (91.3 cm) - 36” (91.4 cm) model
1¹⁄₄”
(3.2 cm)
1⁵⁄₁₆”
(3.3 cm)
5⁷⁄₈”
(14.9 cm)
dia.
Centerline of
exhaust collar 9¹⁄₈”
(23.2 cm)
1³⁄₁₆”
(3.0 cm)
3⁵⁄₁₆”
(10.0 cm)
7¹⁄₂”
(19.0 cm)
Electrical
knockouts
1⁵⁄₁₆”
(3.3 cm) Centerline of
hood
VENTING REQUIREMENTS
This range hood is factory set for vented installations. Vent system
can terminate through either the roof or a wall. The vent system
length should not exceed 35 ft (10.7 m)
Determine the length of the vent system you need
To calculate the length of the vent system you need, add the
equivalent feet (meters) from chart below for each vent piece that
will be needed.
Recommended standard 6”(15.2 cm) fittings
Ref. 9763384
09-11-06
1 ft. round=
1 ft. (0.3 m)
90° elbow=
5 ft. (1.5 m)
45° elbow=
2.5 ft. (0.8 m)
KHTU705S
KHTU765S
®










