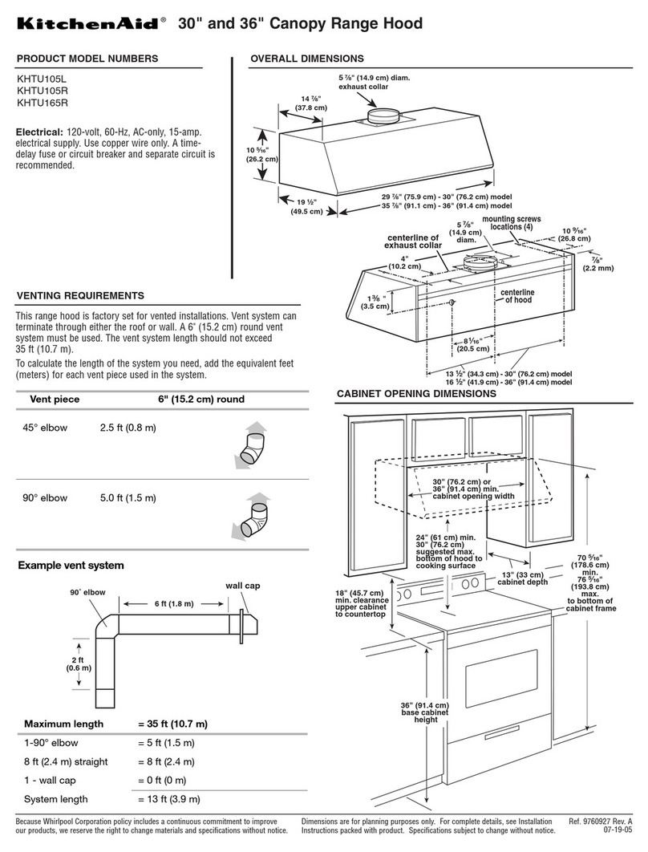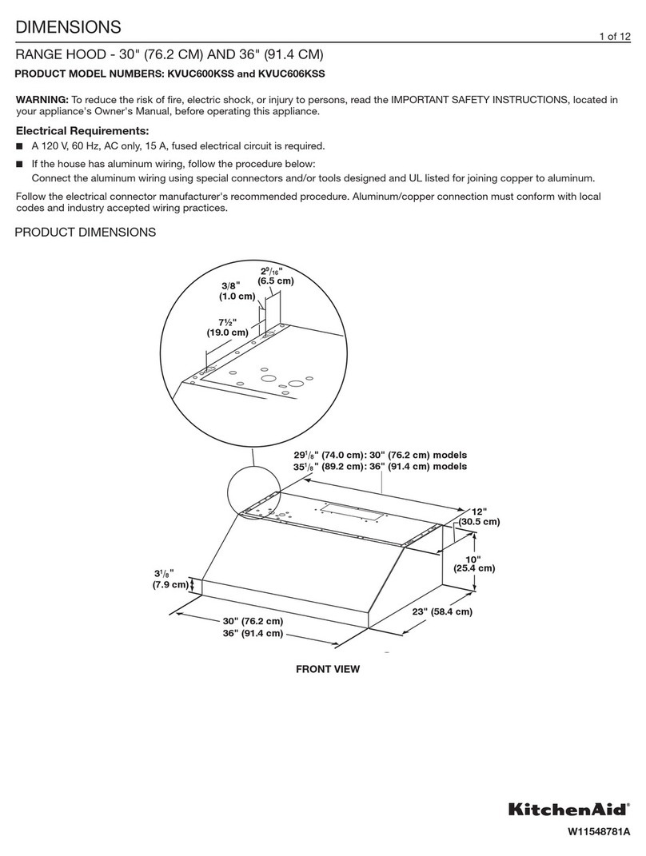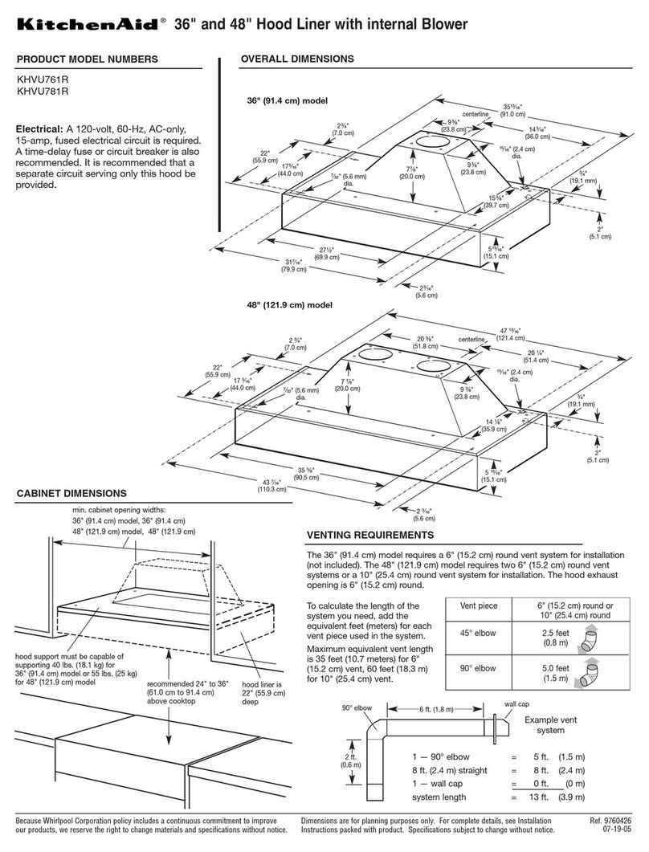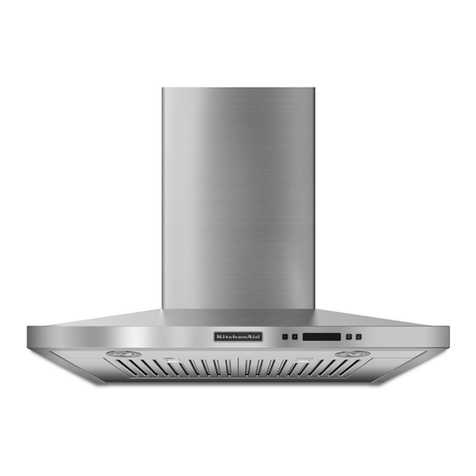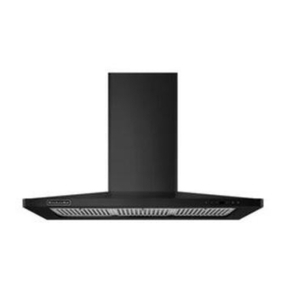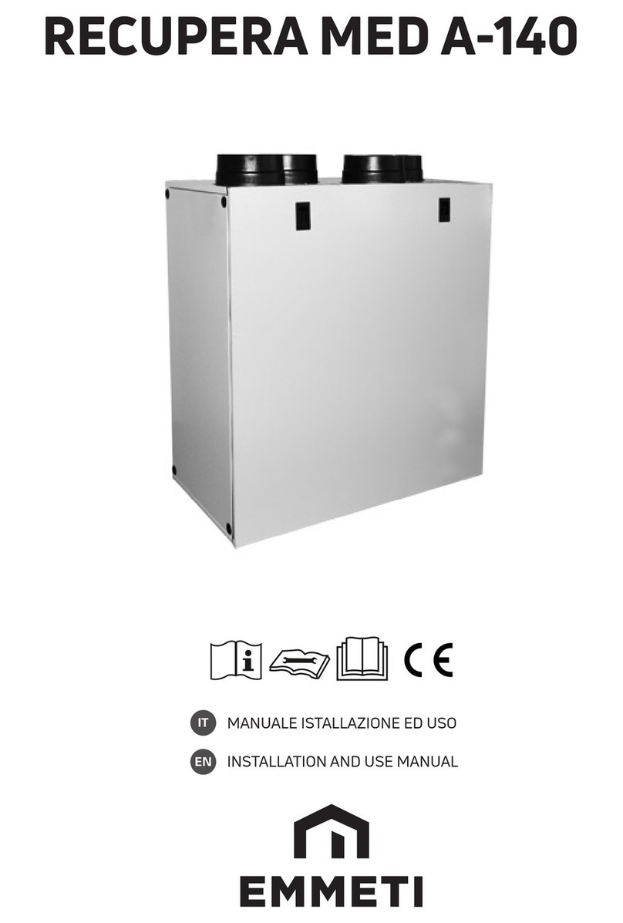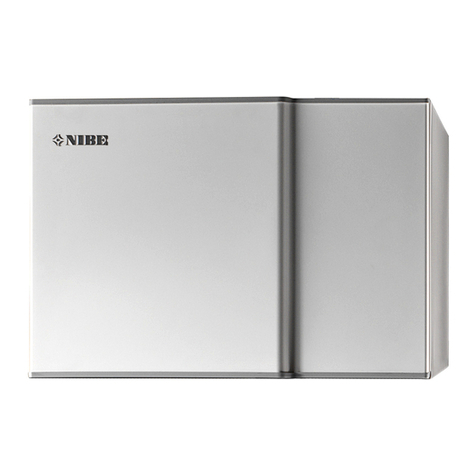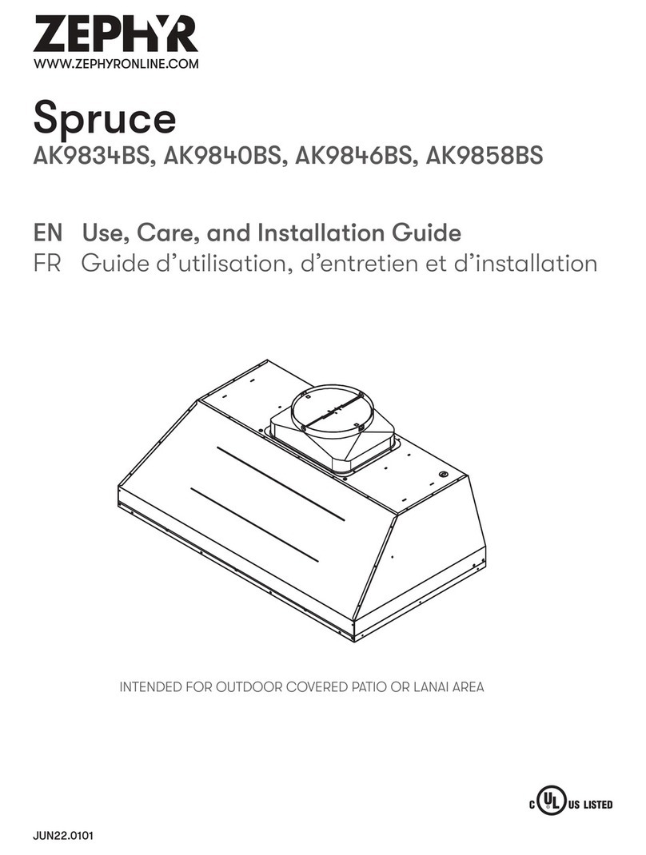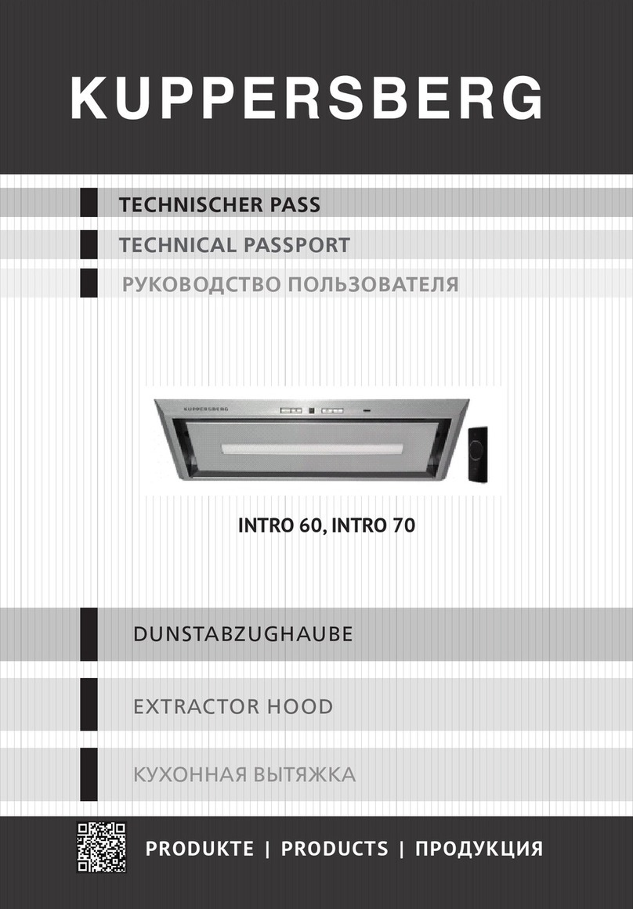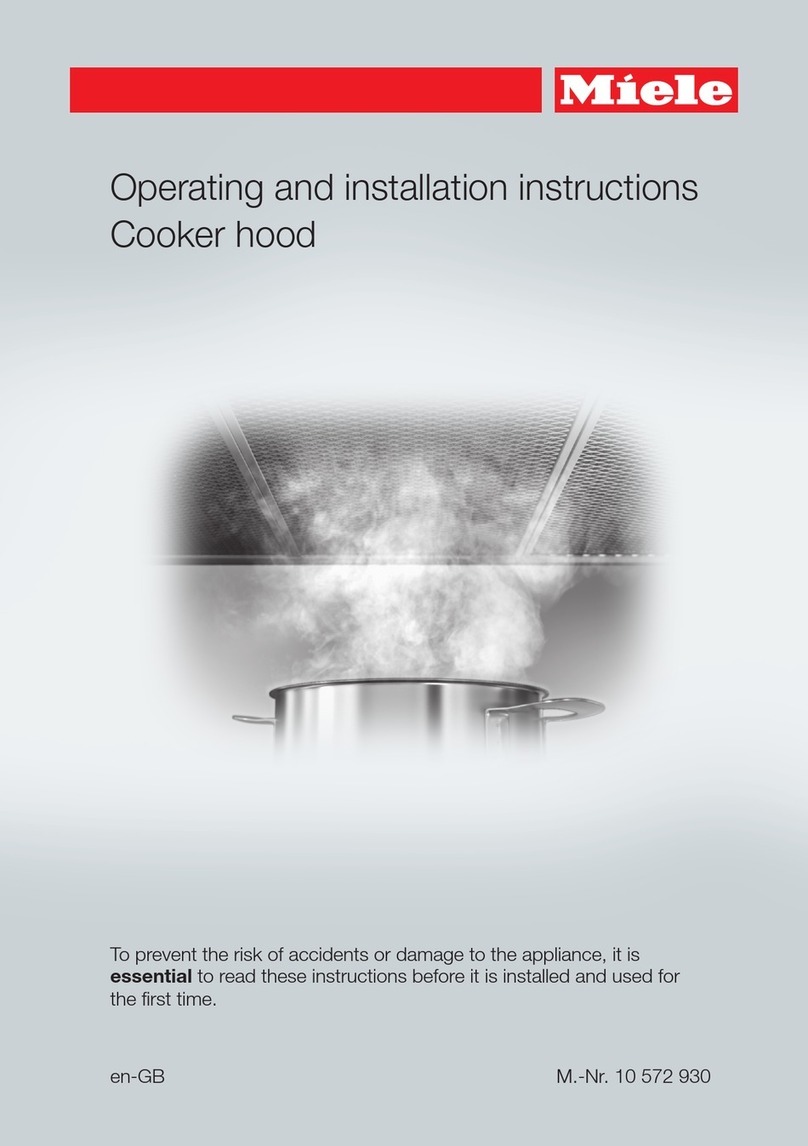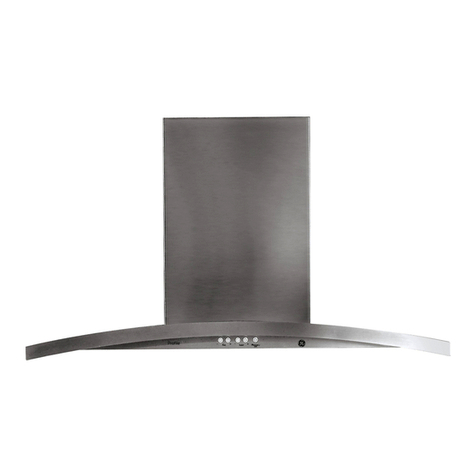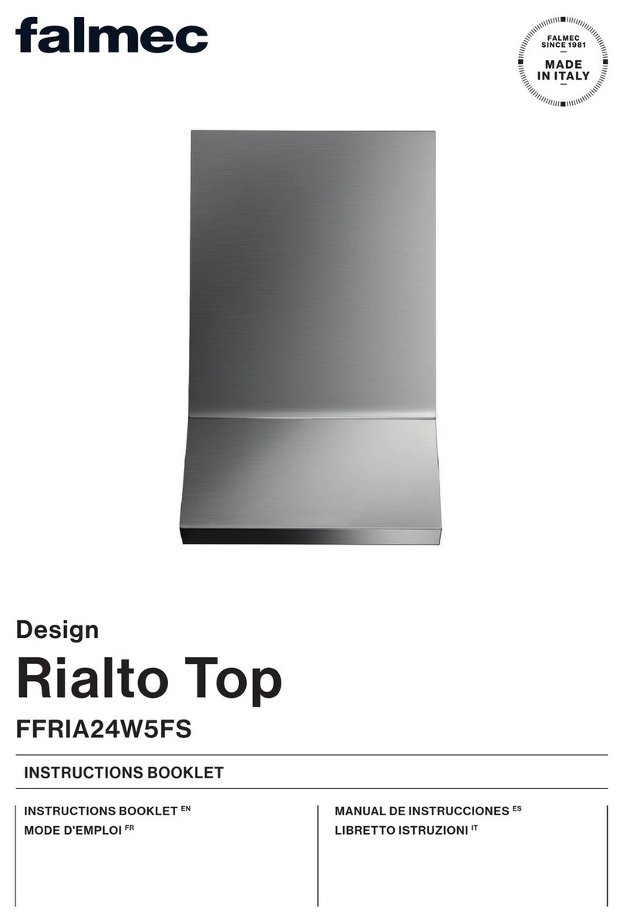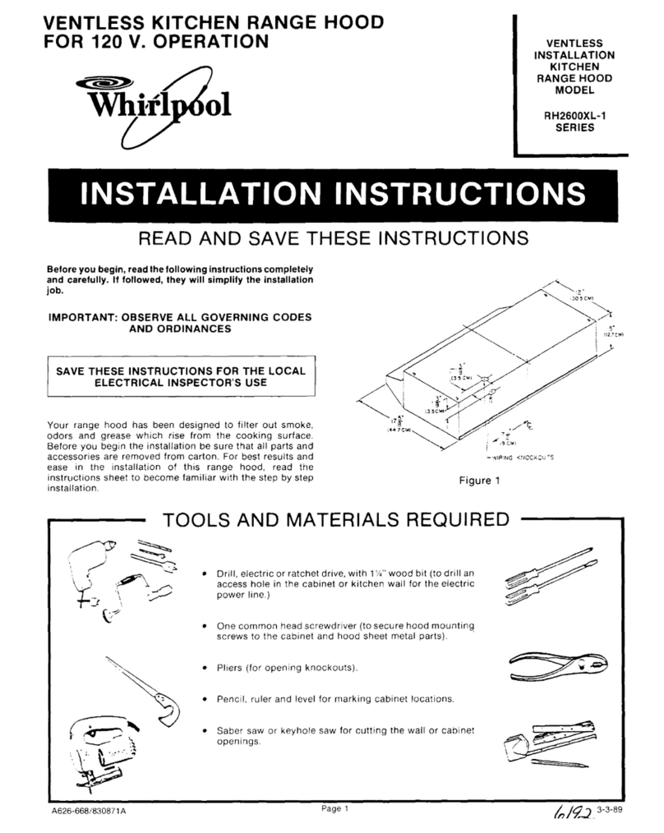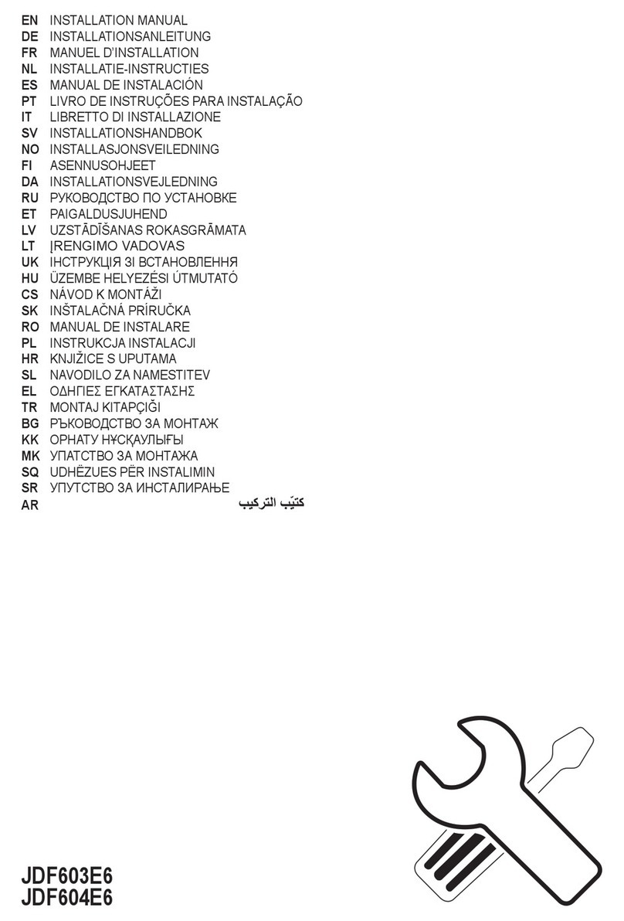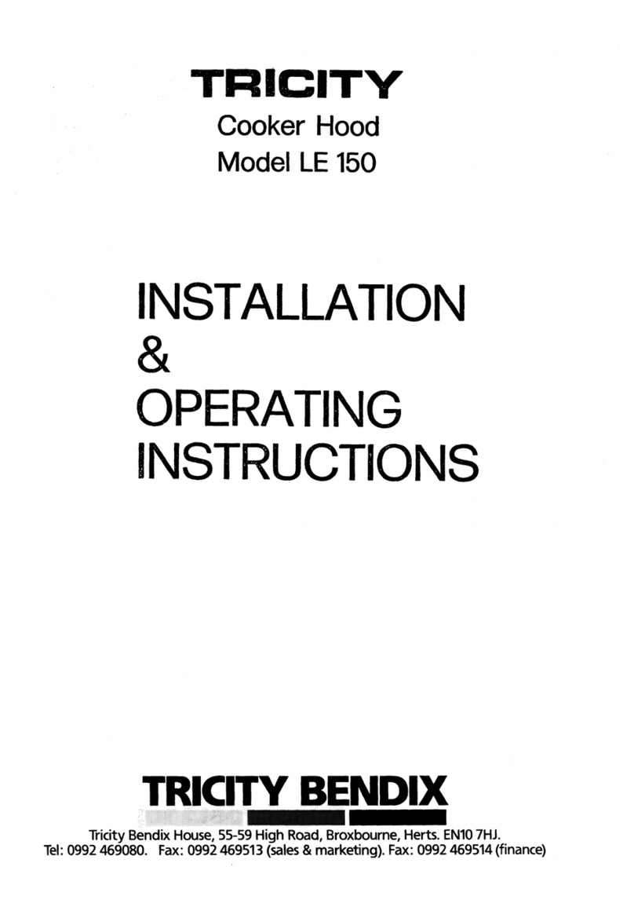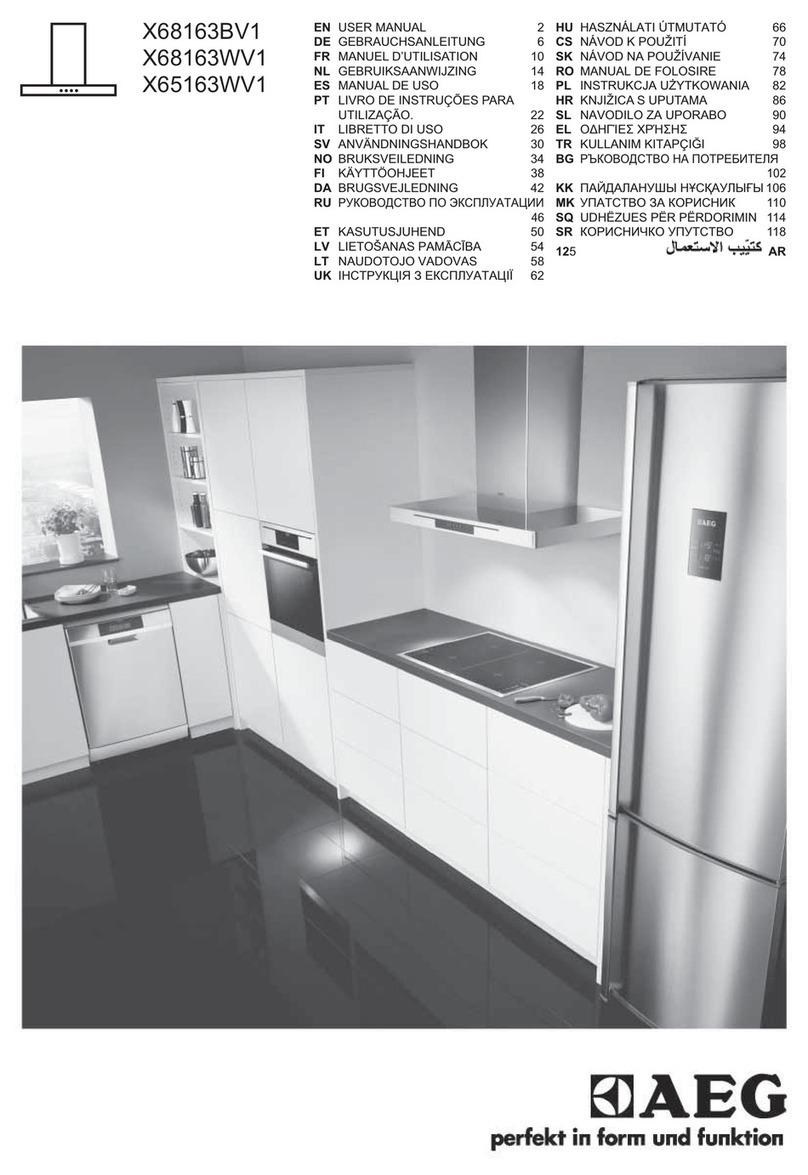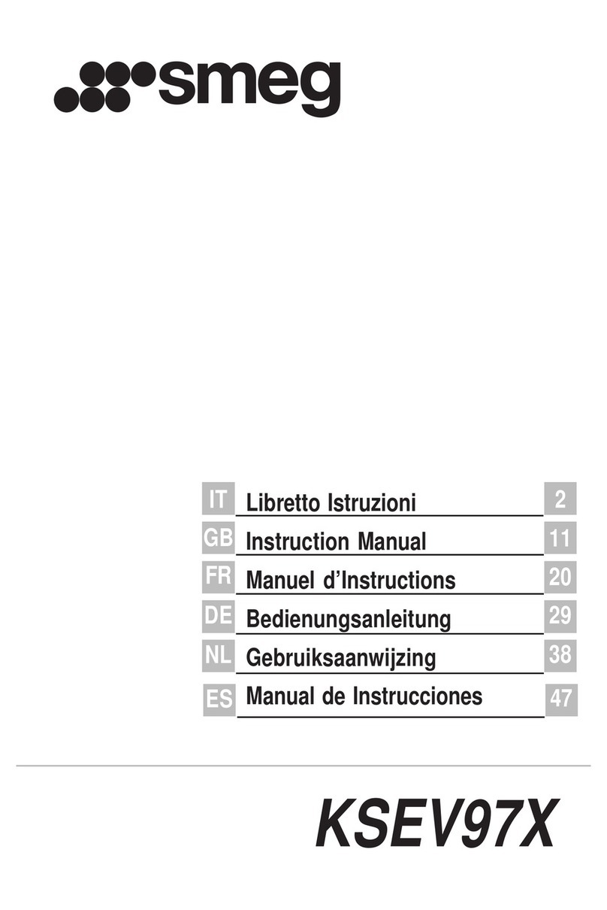30" (76.2 CM) and 36" (91.4 CM) Retractable Downdraft Vent System
®
Because Whirlpool Corporation policy includes a continuous commitment to improve
our products, we reserve the right to change materials and specifications without notice.
Dimensions are for planning purposes only. For complete details, see Installation
Instructions packed with product. Specifications subject to change without notice.
Ref. W10187117
11-06-08
Page 3 of 3
VENTING REQUIREMENTS
Maximum Length of Vent System
To calculate the length of the system you need, add the
equivalent feet (meters) for each vent piece used in the system.
htgneLtneV
6" (15.2 cm) round 35 ft (8.9 m)
3¹⁄₄" x 10" (8.3 cm x 25.4 cm) 35 ft (8.9 m)
Vent Piece 6" (15.2 cm) Round
45° elbow 2.5 ft
(0.8 m)
90° elbow 5.0 ft
(1.5 m)
6" (15.2 cm)
wall cap
0.0 ft
(0.0 m)
3¹⁄₄" x 10" (8.3 cm x 25.4 cm)
to 6" (15.2 cm) transition
4.5 ft
(1.4 m)
6" (15.2 cm) to 3¹⁄₄" x 10"
(8.3 cm x 25.4 cm) transition
1 ft
(0.3 m)
3¹⁄₄" x 10" (8.3 cm x 25.4 cm)
to 6" (15.2 cm) 90° elbow
transition
5.0 ft
(1.5 m)
6" (15.2 cm) to 3¹⁄₄" x 10"
(8.3 cm x 25.4 cm) 90° elbow
transition
5.0 ft
(1.5 m)
IMPORTANT: Make sure there is proper clearance within the wall or
floor before making exhaust vent cutouts.
Use heavy (rigid) metal vent.
Venting system must terminate to the outside.
Do not terminate the vent system in an attic or other enclosed area.
Do not use 4" (10.2 cm) laundry-type wall caps.
Do not install 2 elbows together.
Do not use plastic or metal foil vent.
The length of vent system and number of elbows should be kept to a
minimum to provide efficient performance.
Use no more than three 90° elbows
Make sure there is a minimum of 24" (61 cm) of straight vent between
the elbows if more than one elbow is used.
Use clamps to seal all joints in the vent system.
Use caulking tape to seal the exterior wall or floor opening around cap.
Do not cut joist or stud. If vent cutout falls over a joist or stud, a
supporting frame must be constructed.
Flexible metal vent is not recommended. If it is used, calculate each foot
of flexible vent as 2 ft (0.6 m) of rigid metal vent. Flexible elbows count
twice as much as standard elbows.
Recommended vent system length:
For either interior-mounted or exterior-mounted blower installations, the
vent system length should not exceed the maximum lengths listed in the
Maximum Length of Vent System chart.
It is recommended that you use round vent instead of rectangular vent, especially
if elbows are required. If rectangular vent is required, it should be transitioned to
6" (15.2 cm) round vent as soon as possible.
To calculate the length of the system you need, add the equivalent feet (meters)
for each vent piece used in the system.


