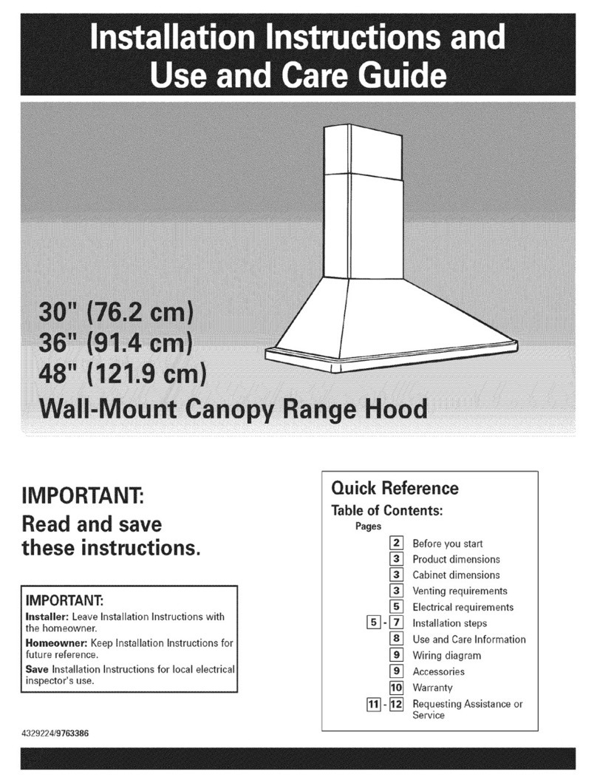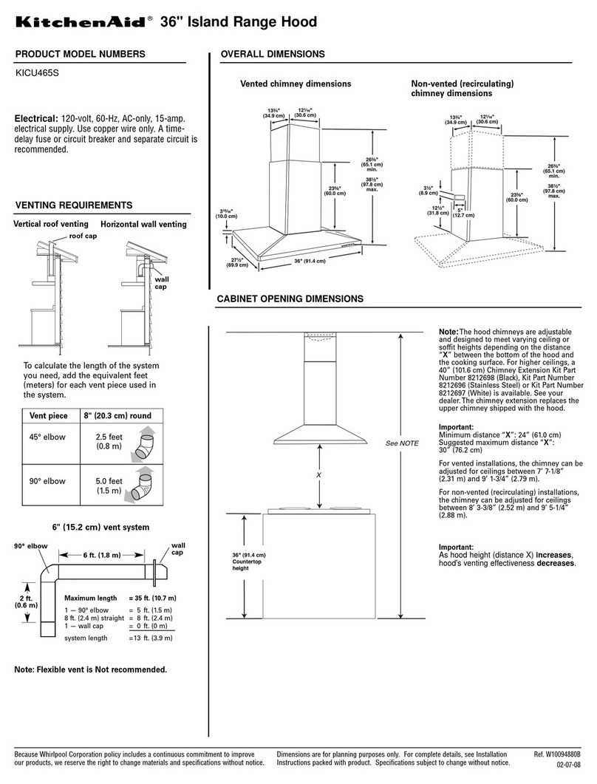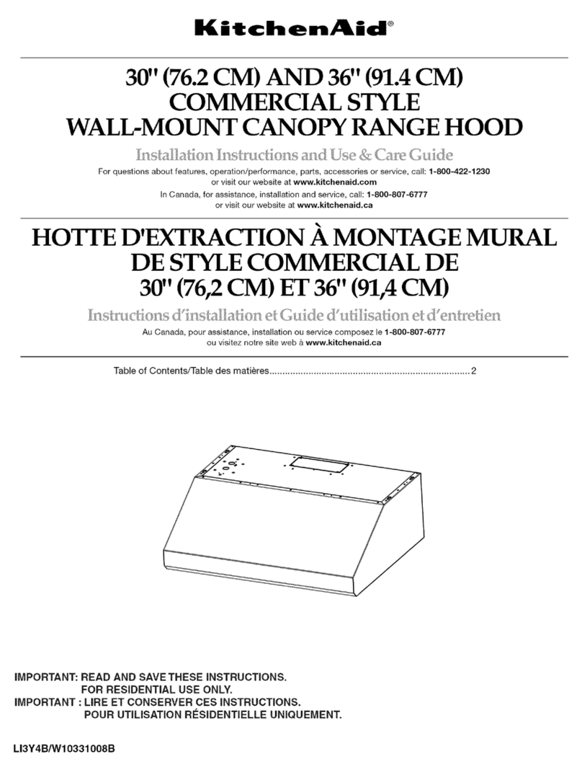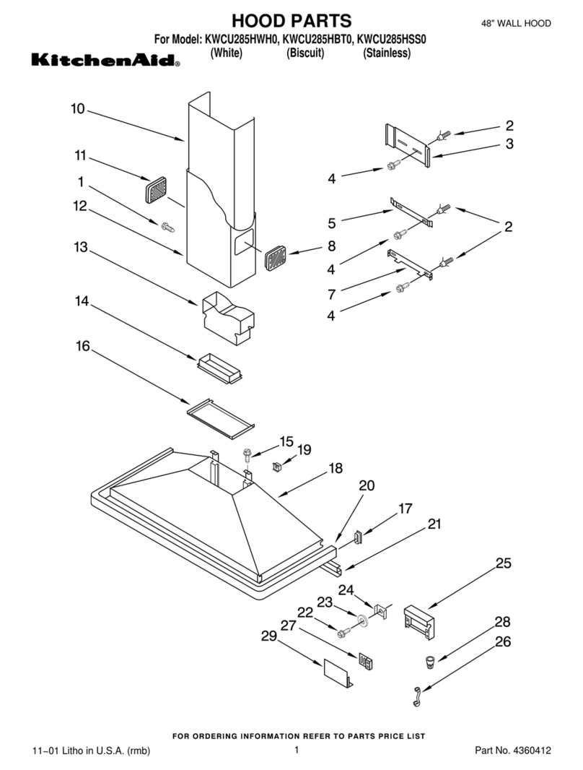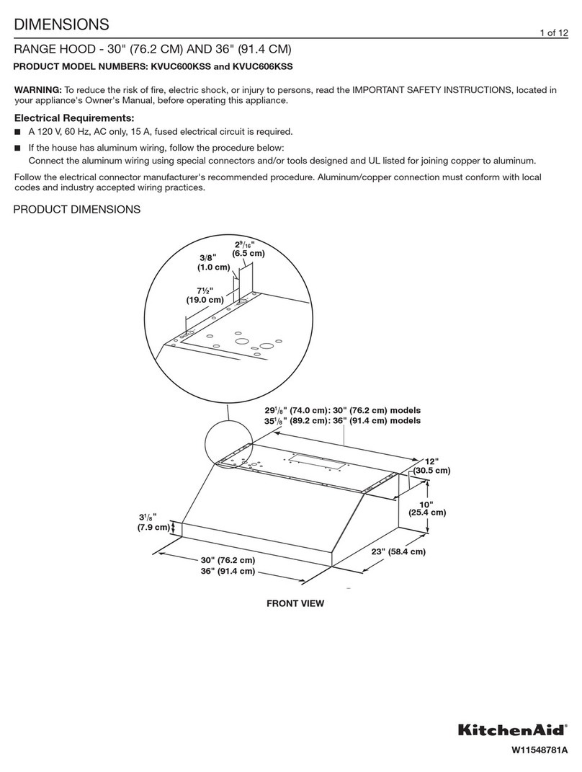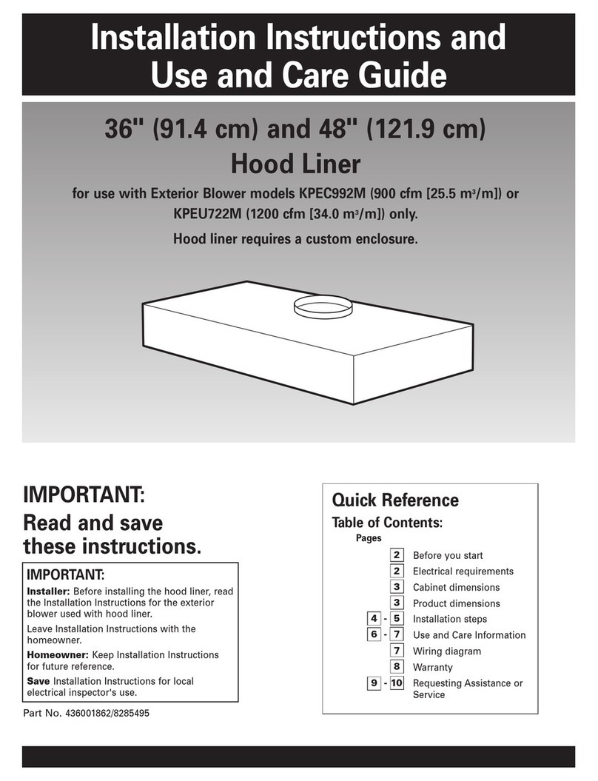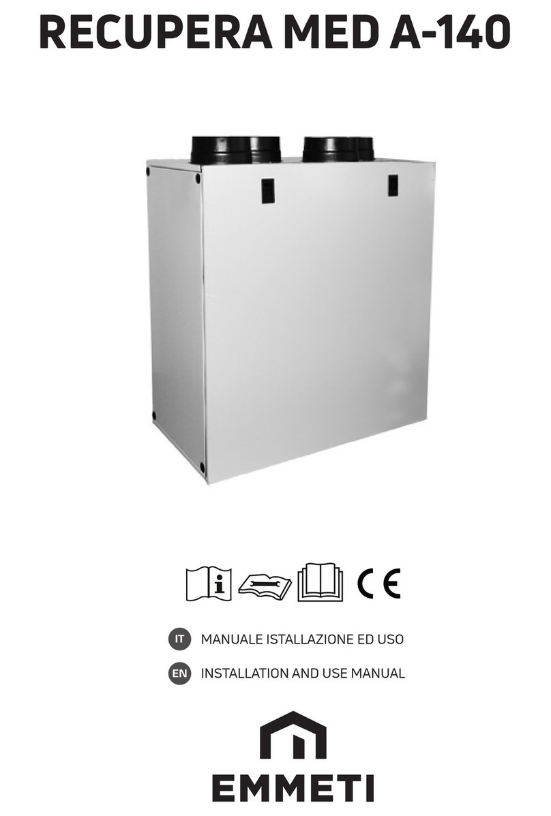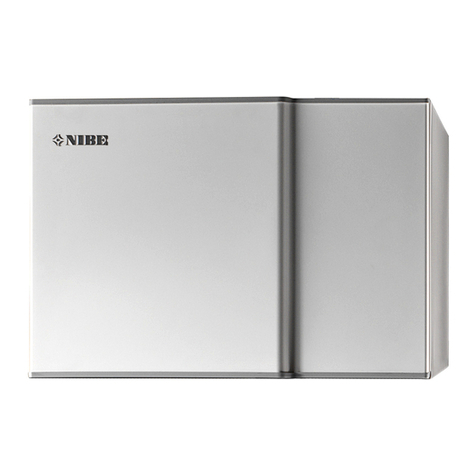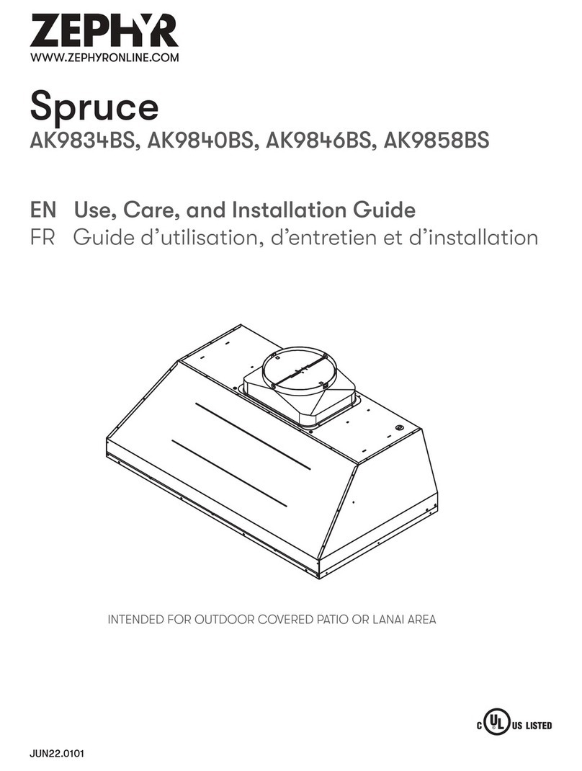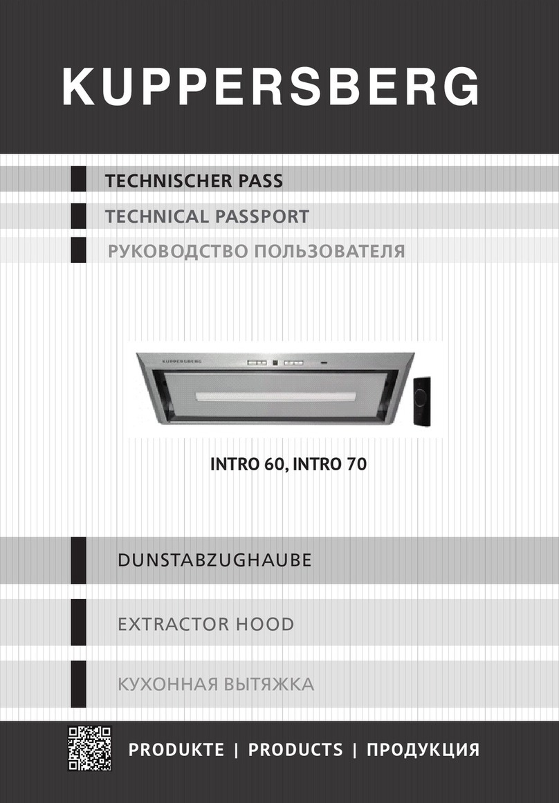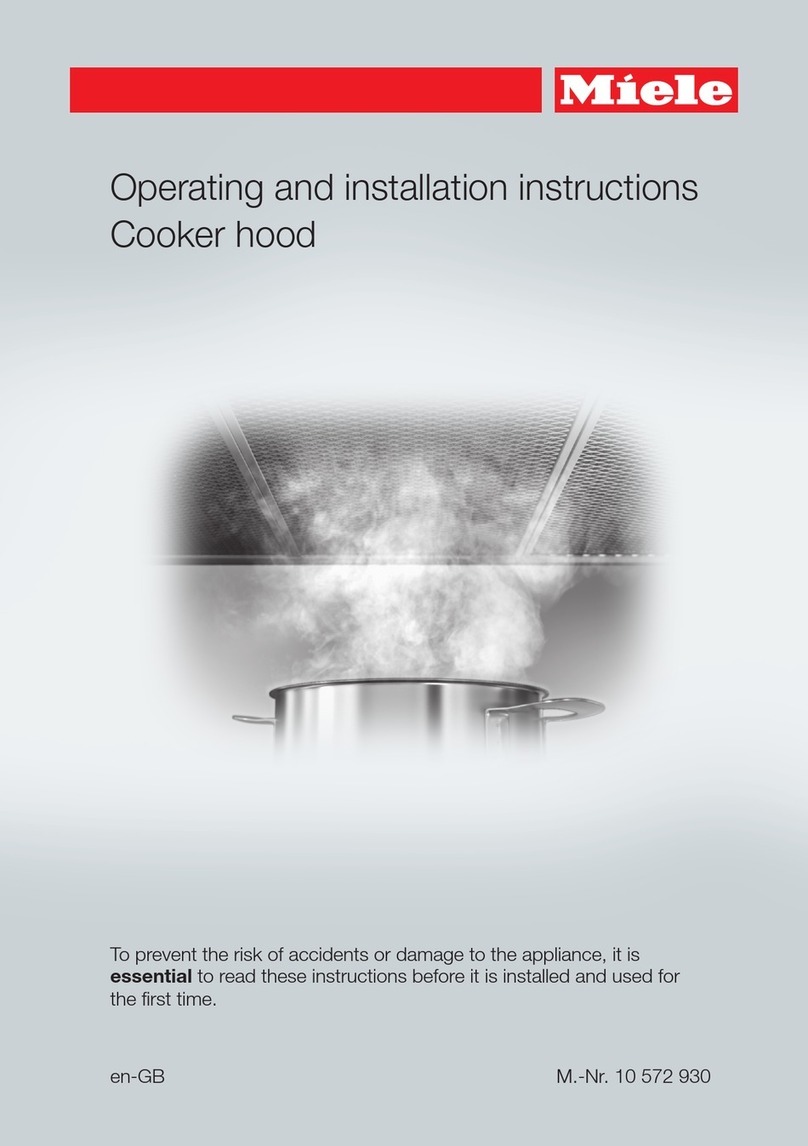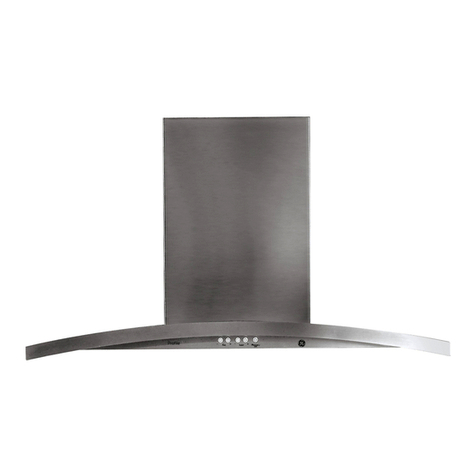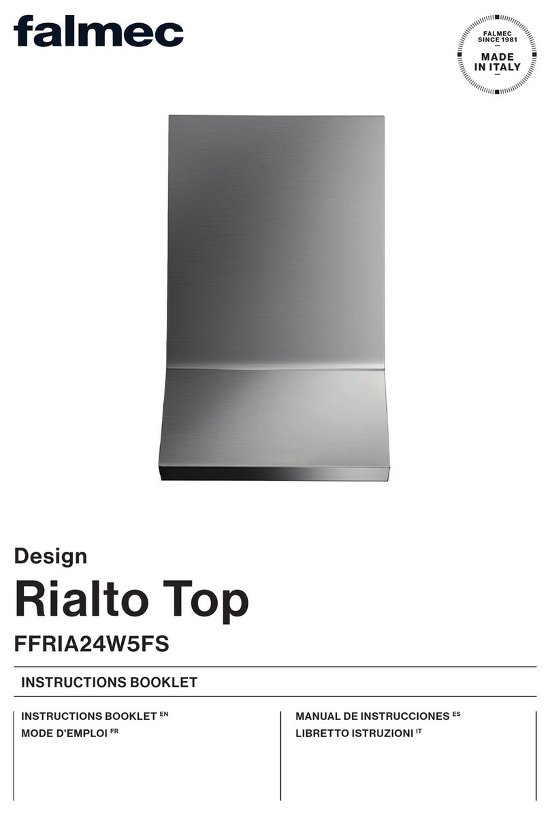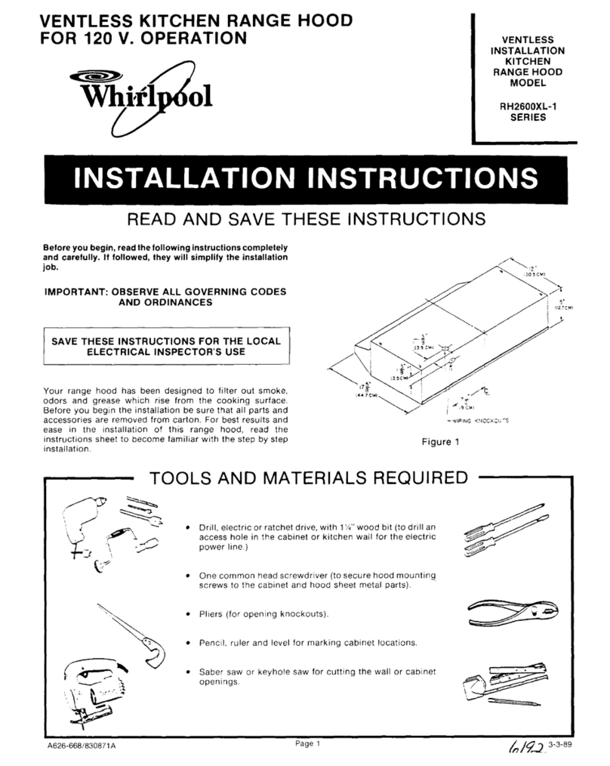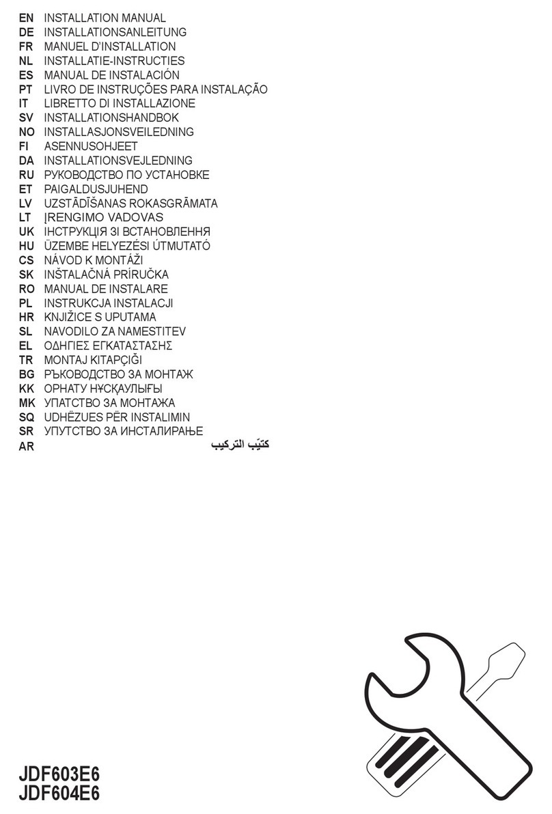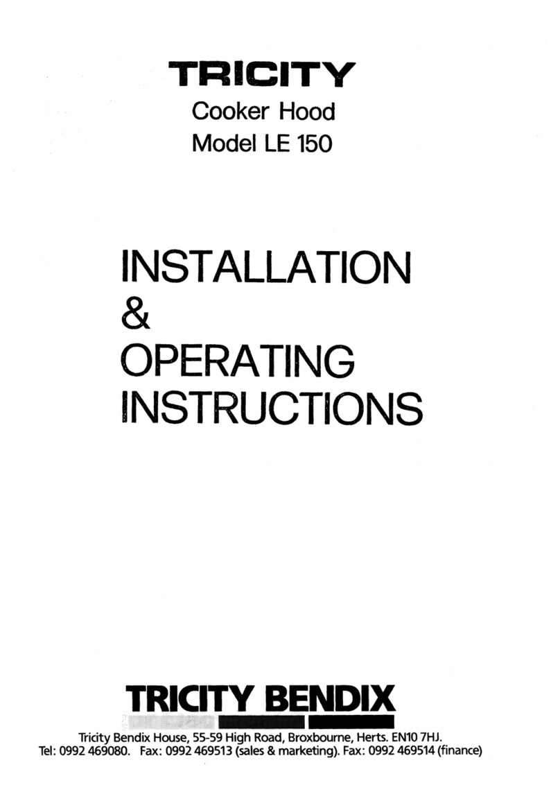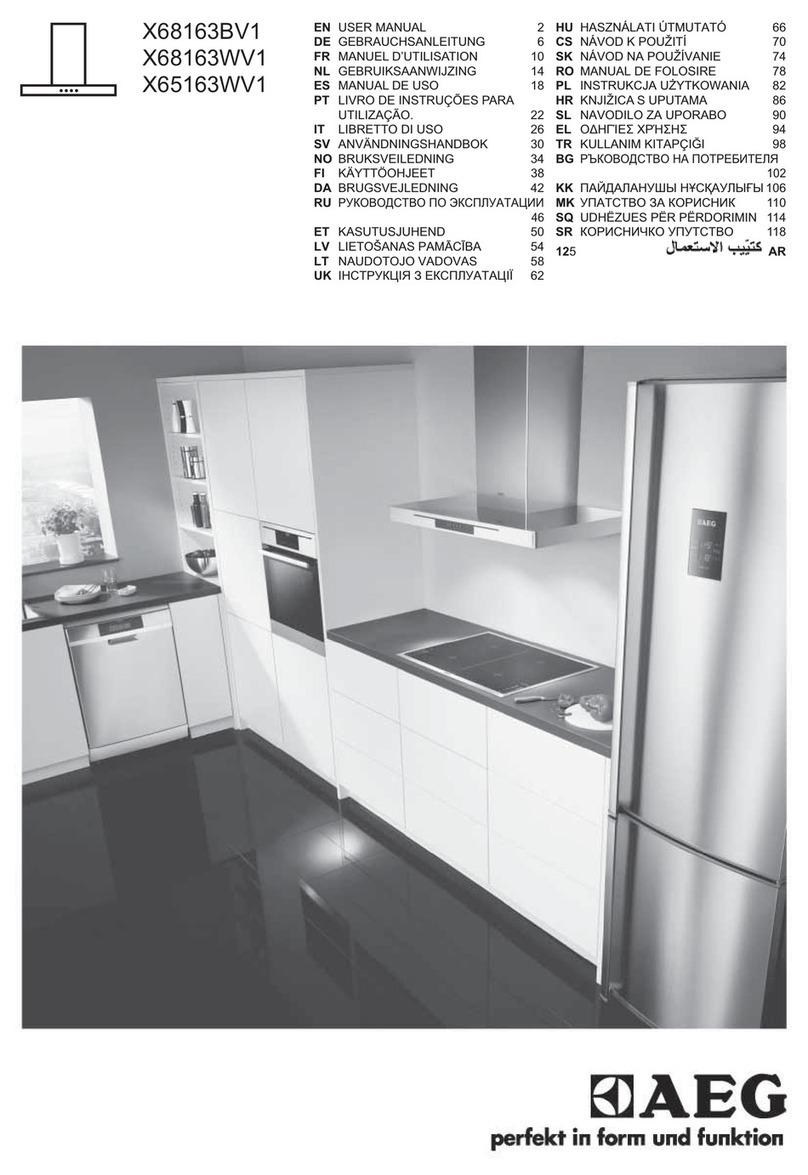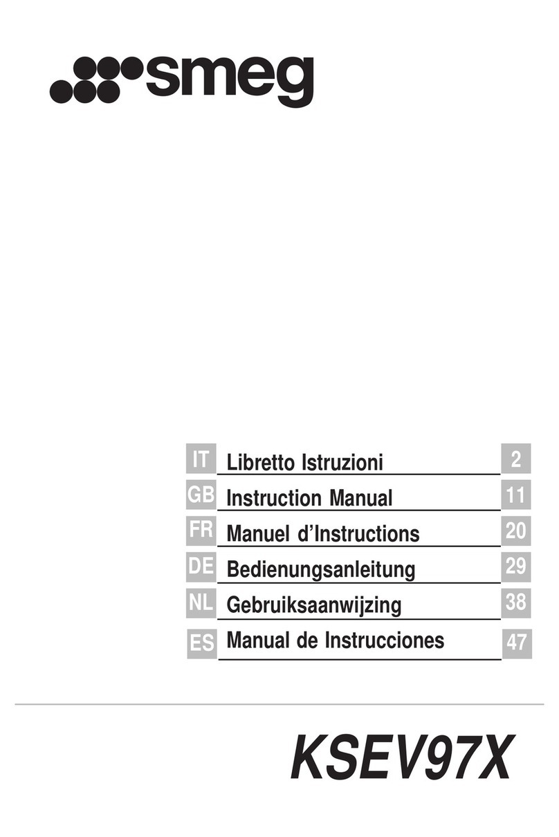PRODUCT MODEL NUMBERS OVERALL DIMENSIONS
CABINET OPENING DIMENSIONS
VENTING REQUIREMENTS
KWCU205H
KWCU265H
KWCU285H
Electrical: 120-volt, 60-Hz, AC-only, 15-amp.
electrical supply. Use copper wire only. A time-
delay fuse or circuit breaker and separate circuit is
recommended.
30", 36" and 48" Wall-Mount Canopy Range Hood
Because Whirlpool Corporation policy includes a continuous commitment to improve
our products, we reserve the right to change materials and specifications without notice.
Dimensions are for planning purposes only. For complete details, see Installation
Instructions packed with product. Specifications subject to change without notice.
Ref. 4360367 Rev. C
10-15-02
®
Horizontal wall venting
Vertical roof venting
The vent system length should not
exceed the lengths shown in the
chart below.
Vent size Maximum length
3-1/4" x 10" 35 ft. (10.7 m)
(8.3 cm x 25 cm)
7" (17.8 cm) round 40 ft. (12.2 m)
8" (20.3 cm) round 50 ft. (15.2 m)
9" (22.9 cm) round 60 ft. (18.3 m)
Vent Piece 3-1/4" x 10" 7" (17.8 cm),
(8.3 cm x 25 cm) 8" (20.3 cm) or
Rectangular 9" (22.9 cm) Round
45° elbow 7.0 feet 2.5 feet
(2.1 m) (0.8 cm)
90° elbow 5.0 feet 5.0 feet
(1.5 m) (1.5 m)
90° flat elbow 12.0 feet
(3.7 m)
transition to round 5.0 feet
(1.5 m)
wall cap 0.0 feet
(0.0 m)
3-1/4" x 10”
(8.3 cm x 25 cm)
elbow
wall
cap
Maximum length = 35 ft. (10.7 m)
1 — 90° elbow = 5 ft. (1.5 m)
8 ft. (2.4 m) straight = 8 ft. (2.4 m)
1 — wall cap = 0 ft. (0 m)
Length of 3-1/4" x 10"
(8.3 cm x 25 cm) system = 13 ft. (4 m)
6 ft. (1.8 m)
2 ft.
(0.6 m)
3-1/4" x 10"
(8.3 cm x 25 cm)
v
ent system
To calculate the length of the system you need, add the
equivalent feet for each vent piece used in the system.
Note: Flexible vent is
Not recommended.
If it is used, each foot of
flexible vent used is
equivalent to two feet
(61 cm) of straight metal
vent when calculating
the vent system length.
(Example: A flexible
elbow equals two
standard elbows.)
30" hood 29-15/16" (76 cm),
36" hood 35-3/8" (89.9 cm),
48" hood 47-1/4" (120 cm)
overall width
23" (58.4 cm) min. -
42" (106.7) max.
overall chimney
height
22" (58.9 cm)
lower
chimney
height
1" (2.5 cm) min. -
20" (50.8 cm) max.
upper chimney height
9-1/2" (24.1 cm)
canopy height
19-1/4"
(48.9 cm)
overall depth
5-7/8"
(14.9 cm)
10-7/8"
(27.6 cm)
92-1/2"
(235 cm)
min.
111-1/2"
(283.2 cm)
max.
ceiling to
floor
19" (48.3 cm)*
13" (33 cm)
cabinet
depth
34-5/8"
(87.9 cm)
min.
18" (45.7 cm)
min. clearance
upper cabinet to
countertop
*If the canopy hood is installed higher than 24" (61 cm) above the
cooking surface, the middle bracket must be installed at the bottom
point of the upper chimney sleeve.
** If the canopy hood is mounted higher than 24" (61 cm) above
cooking surface, depending on ceiling height, upper chimney may
need to be cut.
36" (91.4 cm)
base cabinet
height
30" hood 30" (76 cm),
36" hood 35-7/16" (90 cm)
48" hood 47-5/16" (120.2 cm)
min. cabinet opening widths
24" (61 cm) min.
bottom of canopy to
cooking surface**
3-1/4" x 10"
(8.3 cm x 25 cm)
through the roof
roof cap
3-1/4" x 10"
(8.3 cm x 25 cm)
through the wall
wall
cap
Note:
3-1/4" x 10"
(8.3 cm x 25 cm)
rectangular vent
must be used
inside chimney
cover. Round
vent will not fit
inside chimney
cover.


