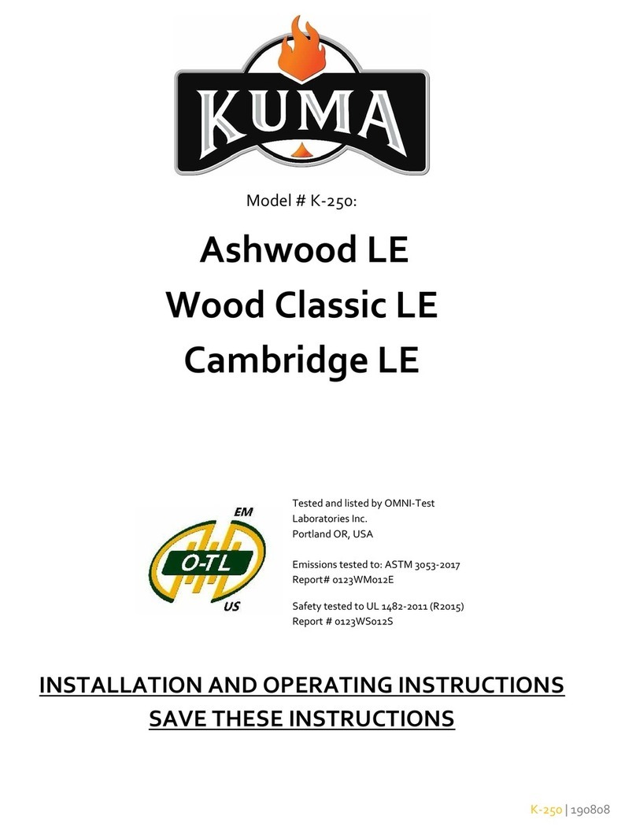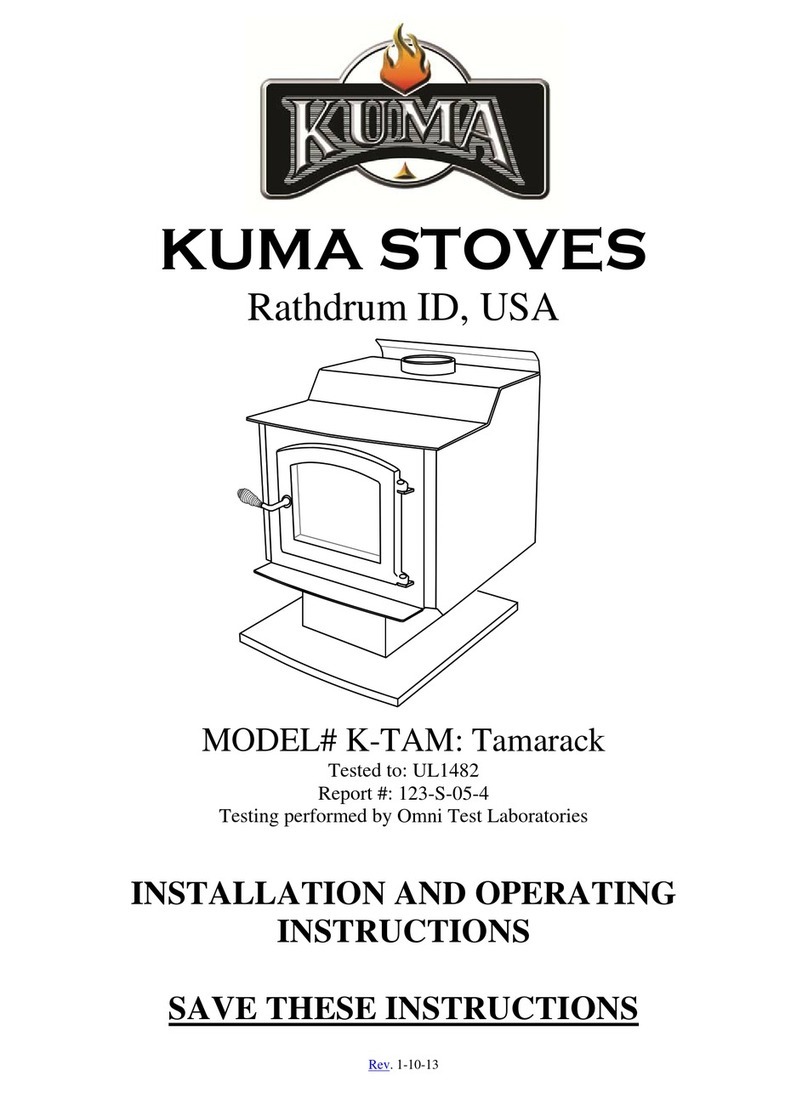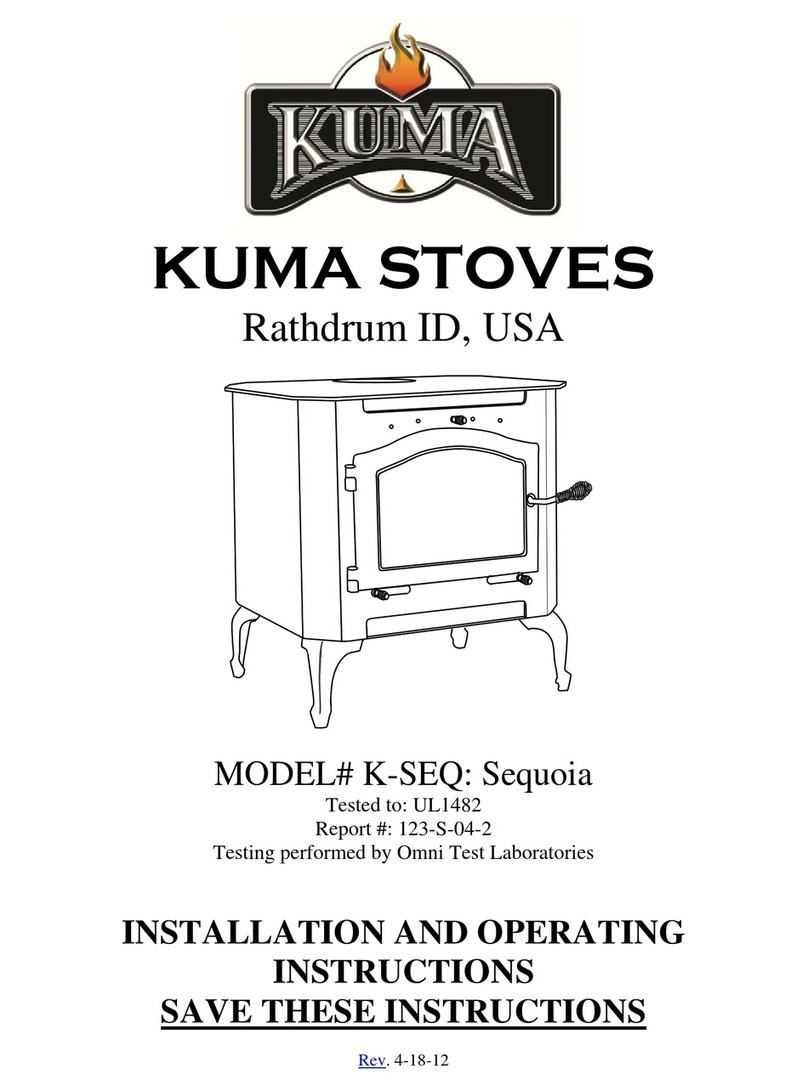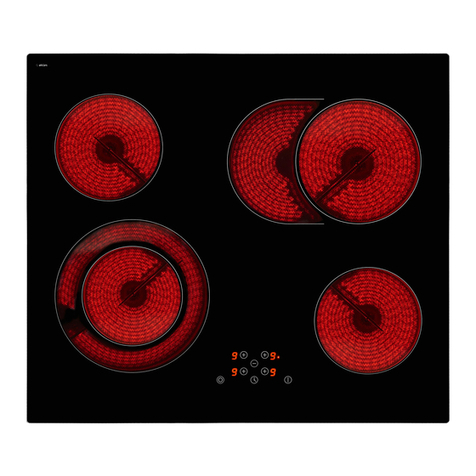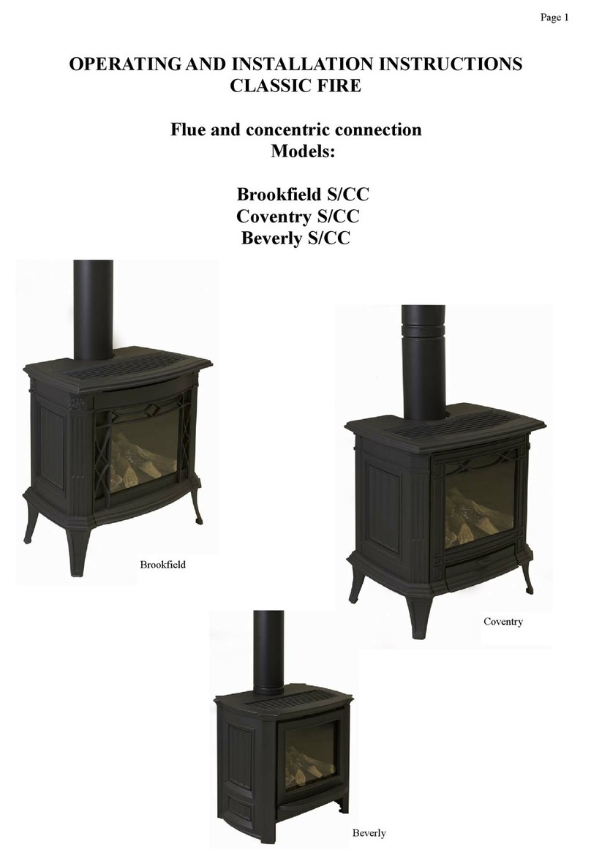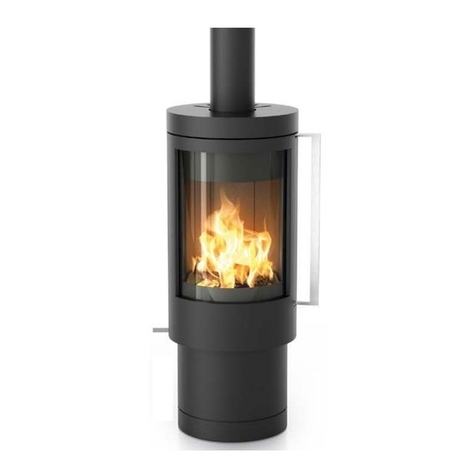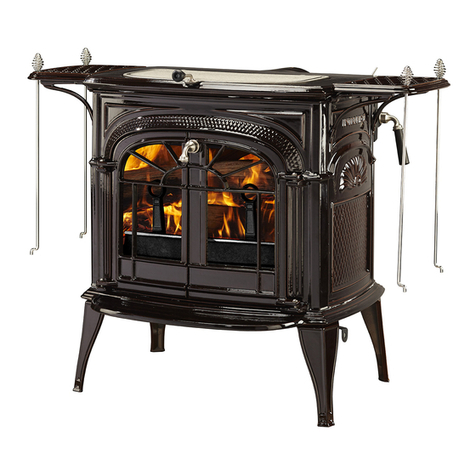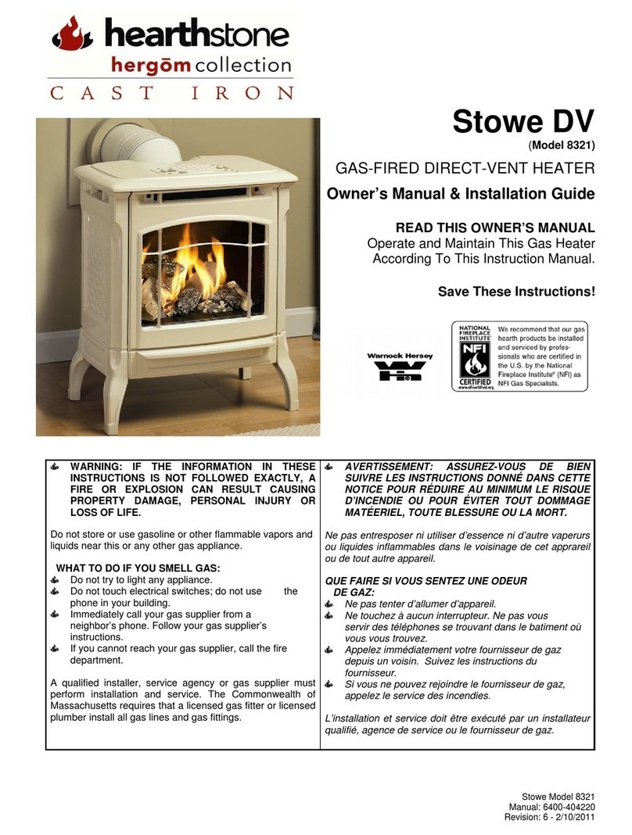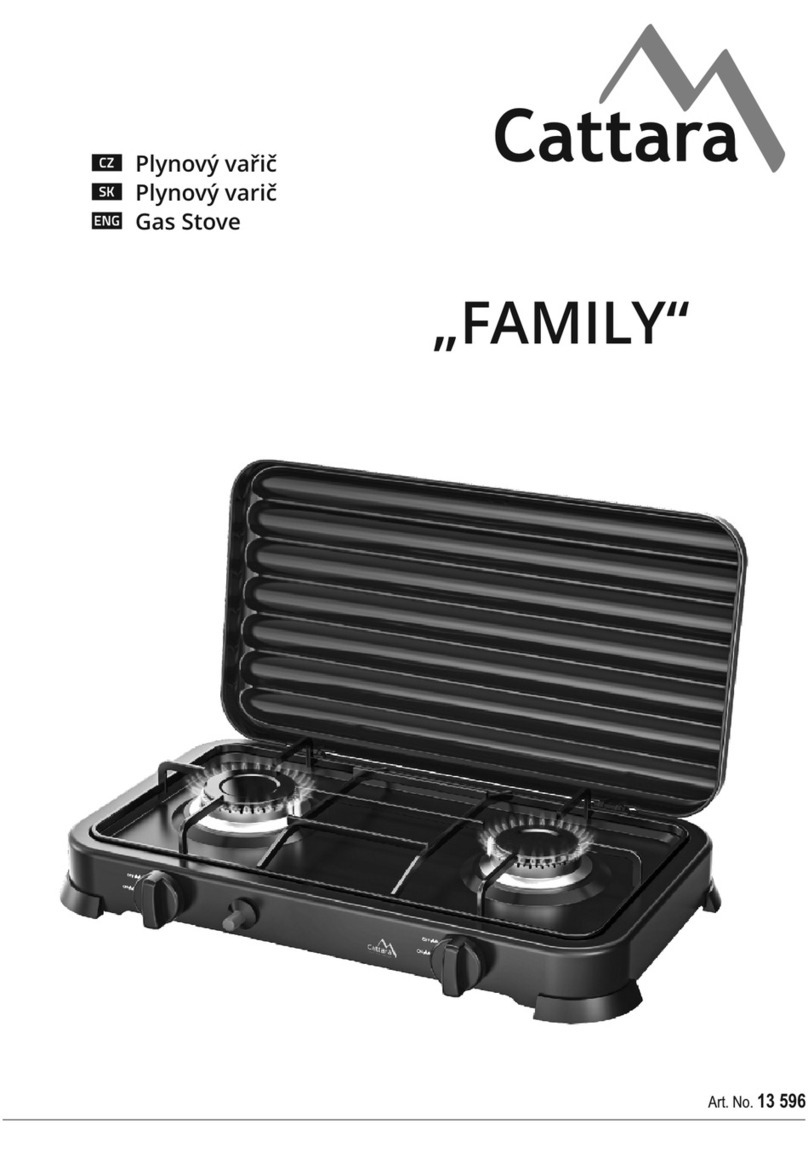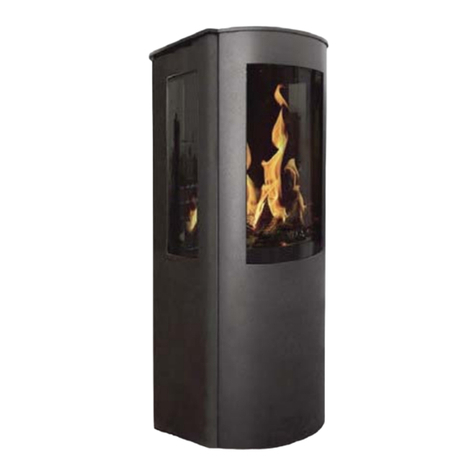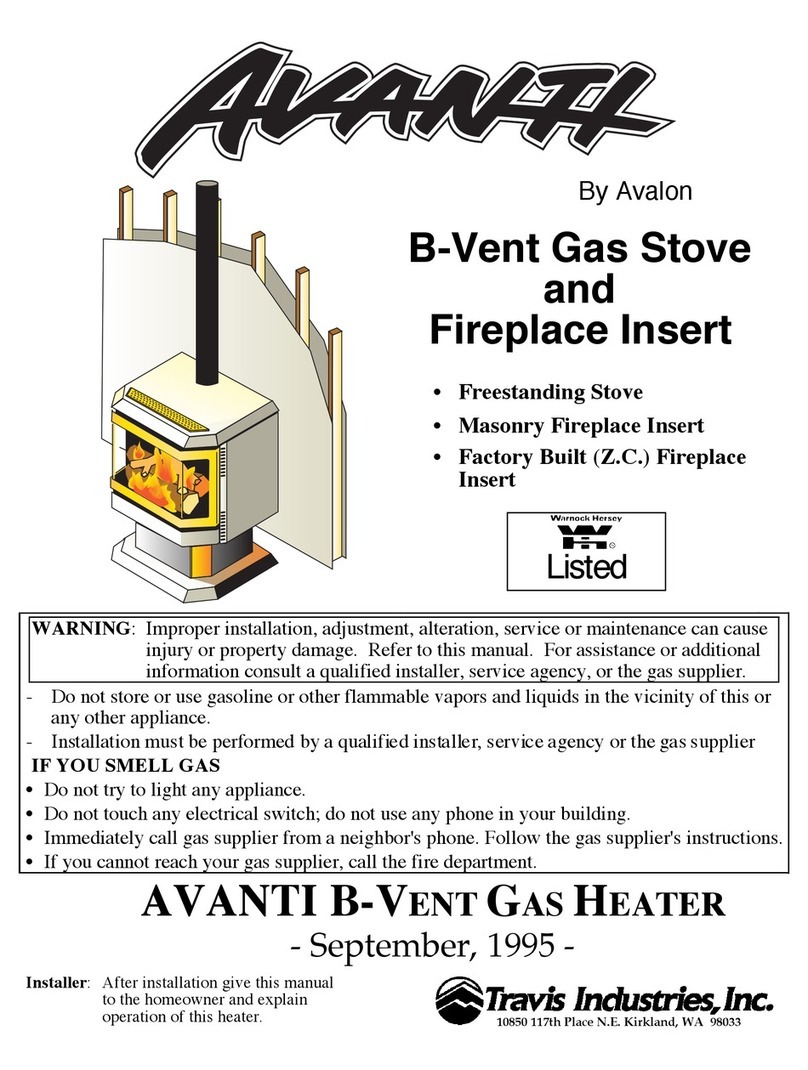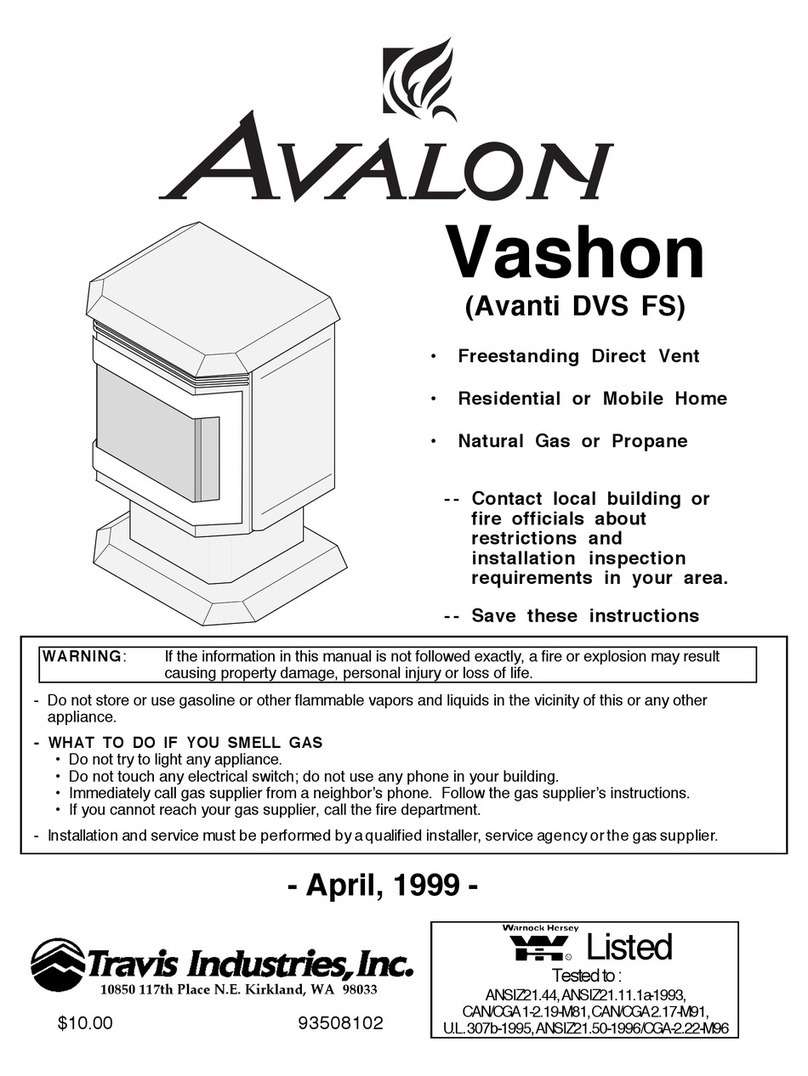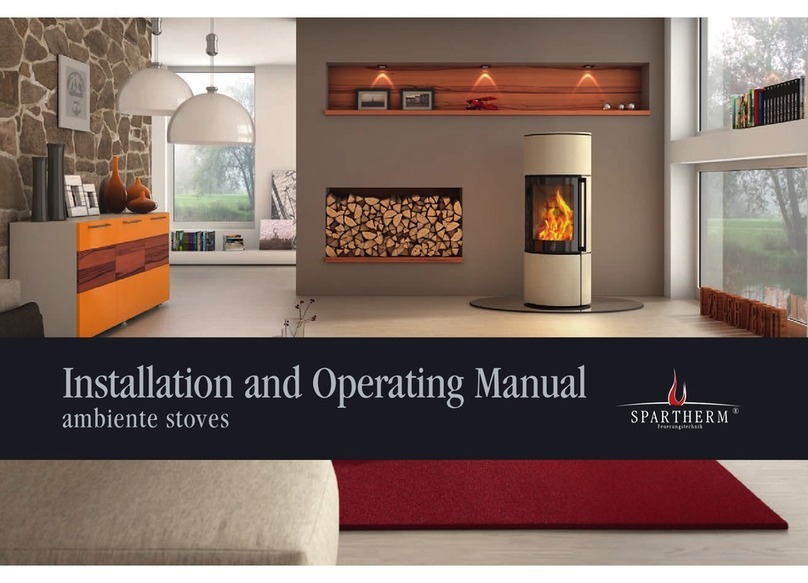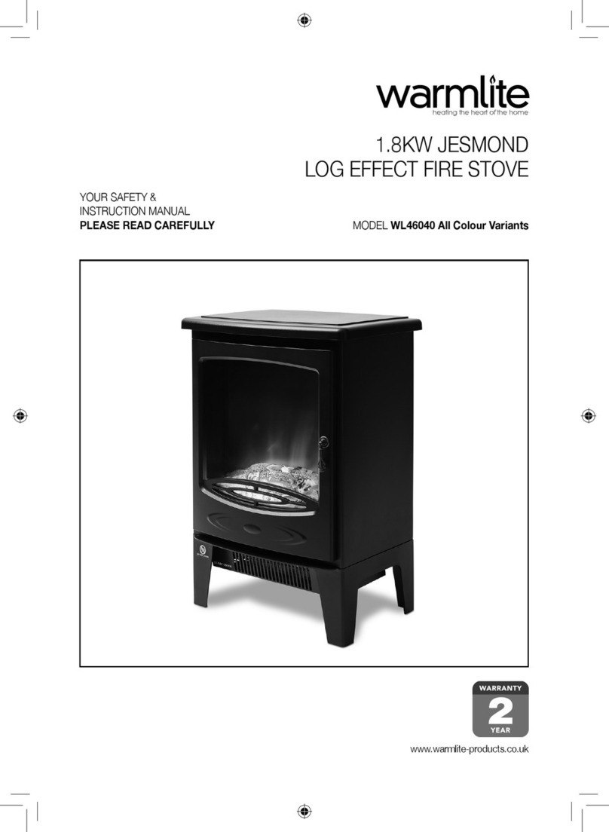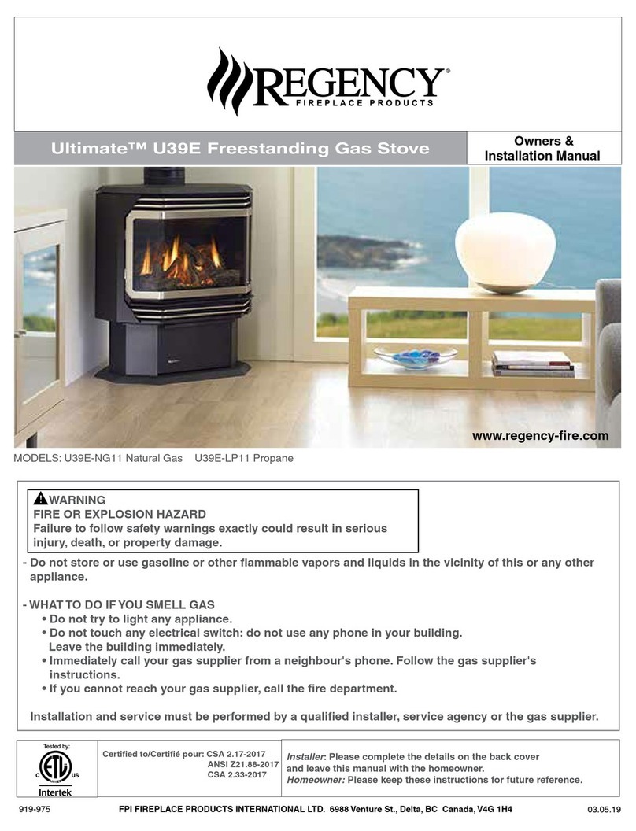
10
Section 3.1–Masonry Fireplace installation
The Kuma model Ashwood is certified for installation into a fireplace with a masonry chimney that is
manufactured in accordance with NFPA 211. A Safety listed 6” fireplace liner must be installed and
directly connected to the appliance. The single-wall liner must extend 6.5’ above the stovetop. For
optimum performance and ease of cleaning, it is recommended that an approved chimney liner be installed
all the way to the chimney top.
Check to make sure that the fireplace flue is in good usable condition. This is best determined by a
licensed professional (certified chimney sweep or NFI certified technician).
Prior to installation:
1. Check for cracks, loose or damaged mortar joints, blockages, or extraordinary deterioration.
2. The chimney must have at least a 2” clearance to combustible inside and outside the house.
3. The chimney must have a 5/8” thick fireclay liner. If you have an older, unlined masonry
chimney, then you must install an approved chimney liner system including a thermal wrap that
will bring your existing chimney up to the requirements of U.L. 1777. Contact your dealer or a
licensed chimney professional if you have any questions.
4. Check for any gap existing between the masonry fireplace construction and the fascia masonry. If
there is a gap, seal with a high temperature masonry mortar.
5. If outside air is required by local building code then it should be connected to the back of the
fireplace prior to installation.
a. The outside air vent can not exceed in length, the vertical height of the exhaust flue
b. The outside air vent must be installed where it will remain free of snow, ice, or debris.
c. The outside air vent must not terminate close to exhaust vents.
Guidelines for installation:
1. Secure the damper in the open position.
2. Install a 6” diameter listed stainless steel flue liner according to the manufacturer’s instructions.
The flue collar on the stove must be attached to the end of the liner for quick installation and
removal:
a. Loosen the flue collar bolts and remove the collar from the stove.
b. Install the flue collar to the liner using 3 stainless steel sheet metal screws.
c. Slide the stove into place. (leveling bolts are supplied with the surround kit)
d. From inside the stove, reach through the flue collar, grab the flue collar and pull down to
the stove, lining up the holes in the collar with the bolt holes in the stove.
e. Tighten the bolts securing the flue collar to the stove
f. Install the baffle board and ceramic blanket into the stove using the directions supplied
with the baffle set.
3. Install the fireplace surround (KA FS 1P) using the instructions supplied with the kit.
SEE SECTION 6 FOR INSERT INSTALLATION CLEARANCES AND DIAGRAMS.
NOTE: Consideration must be given to ensure an adequate supply of combustion air for your insert.
*Make sure the convertible rear/bottom air cover is configured to expose the 4” hole at the
stove back rather than the stove bottom.
*If your fireplace is equipped with an outside air source, then simply make sure that vent is
open. As with any vent open to the outside, make sure there is a rodent screen installed to
prevent any unwanted intrusion.
*If an outside air direct connection is desired, the parts included in the Kuma outside air kit
(part # KA OA 1) will make this connection possible.
*If room air is used, the small gaps that naturally occur between the surround kit and the face
of the fireplace should be adequate for combustion air. Do not insulate behind the surround
panel. If combustion appears lazy, try installing some small spacers at the surround panel
edge so that it will stand off from the fireplace face ¼”. It is up to you to make sure there is
an adequate free air supply for optimum performance from your insert.




