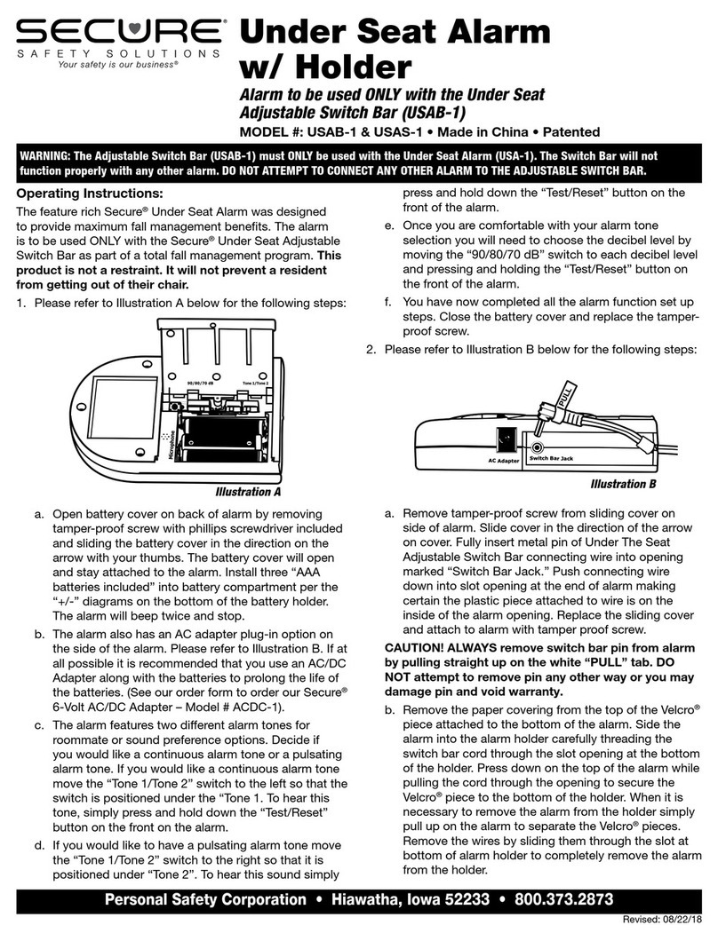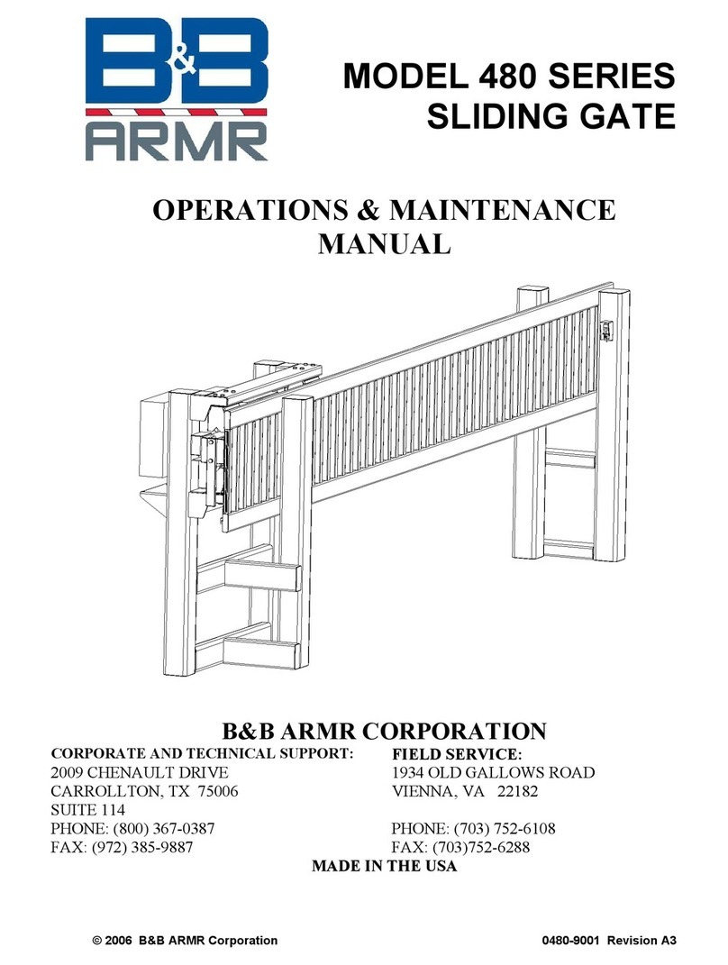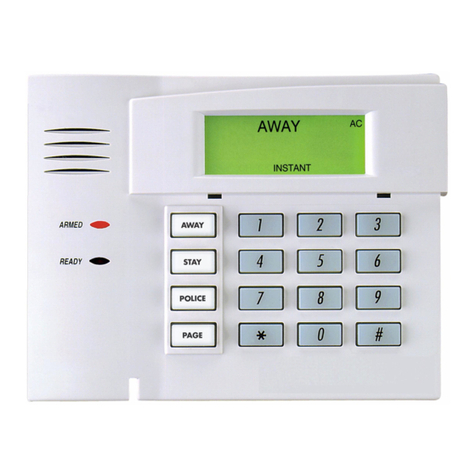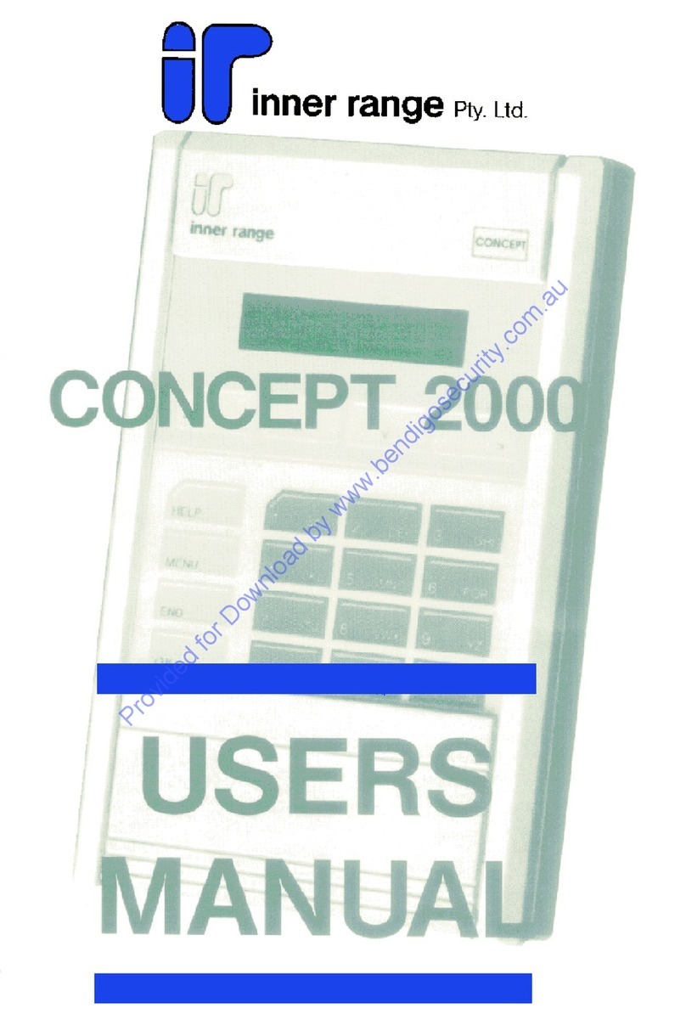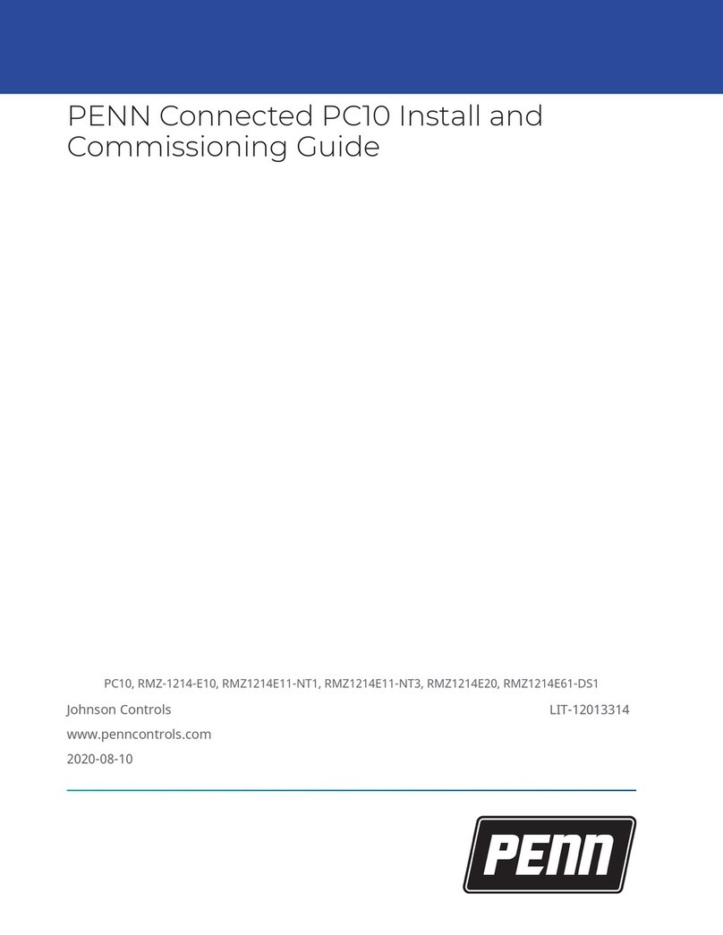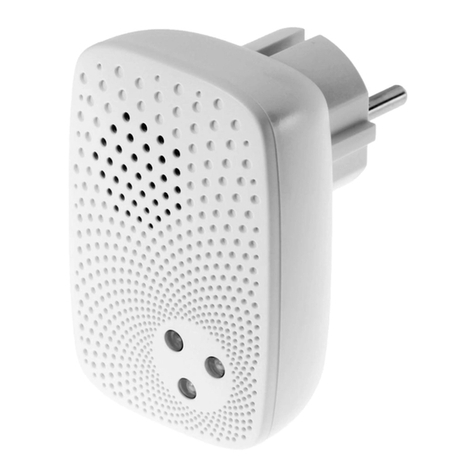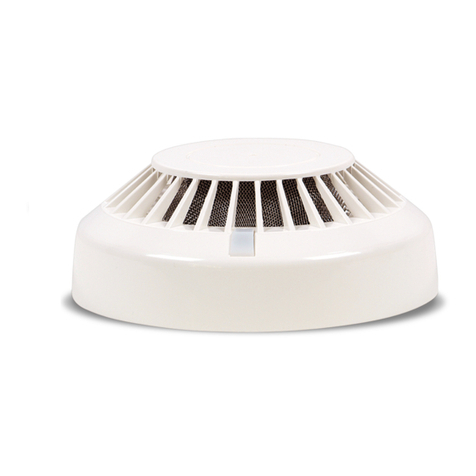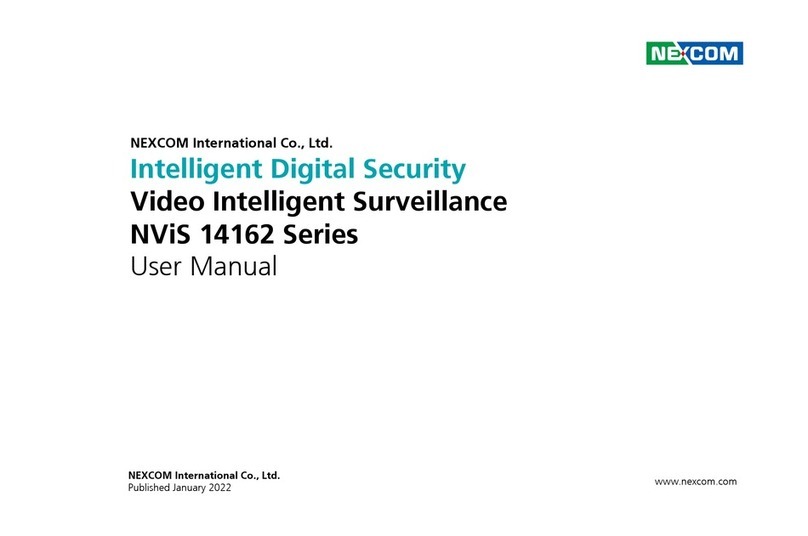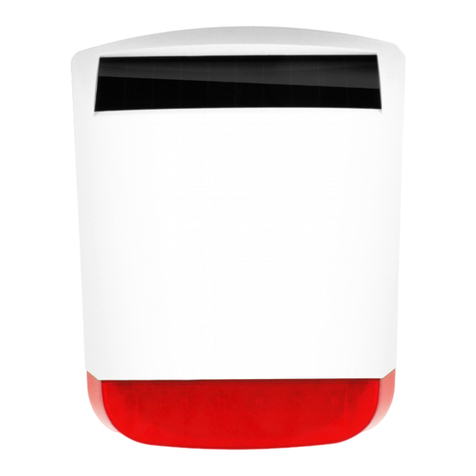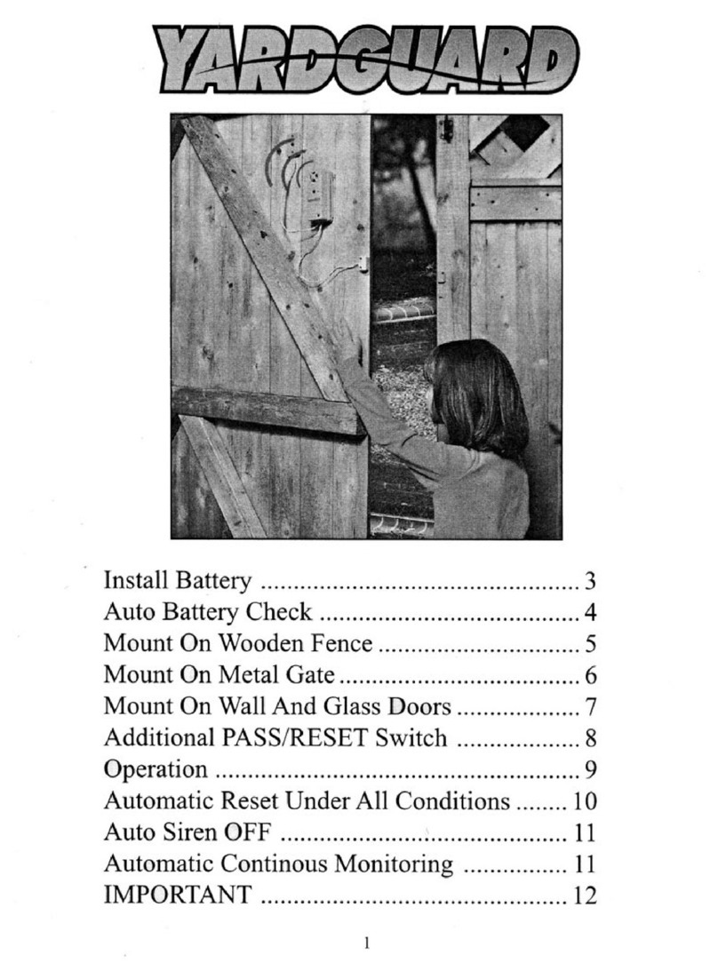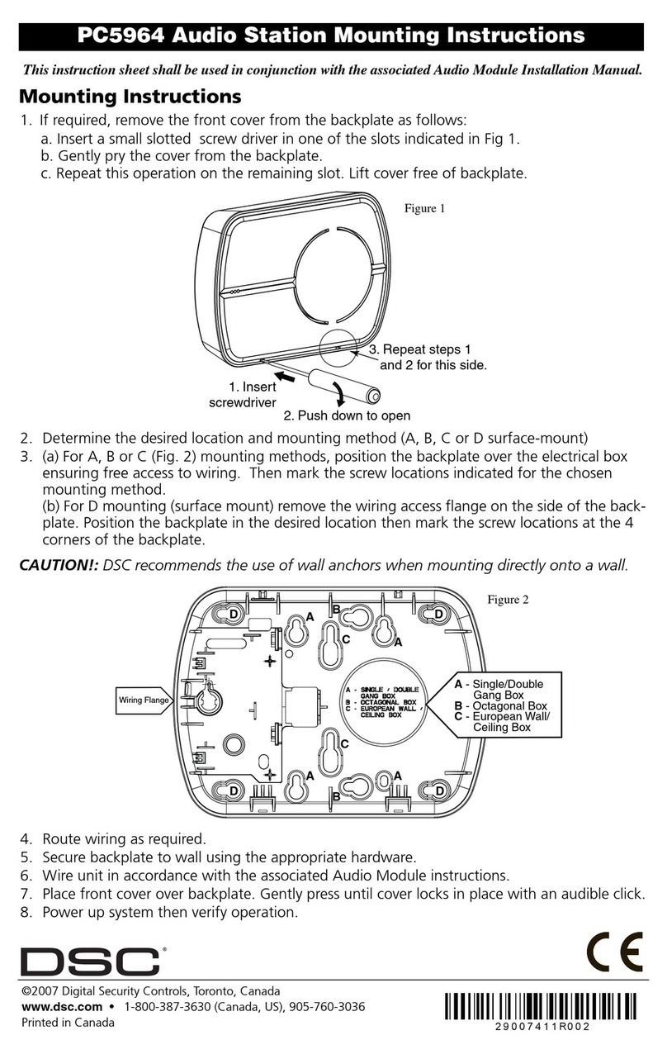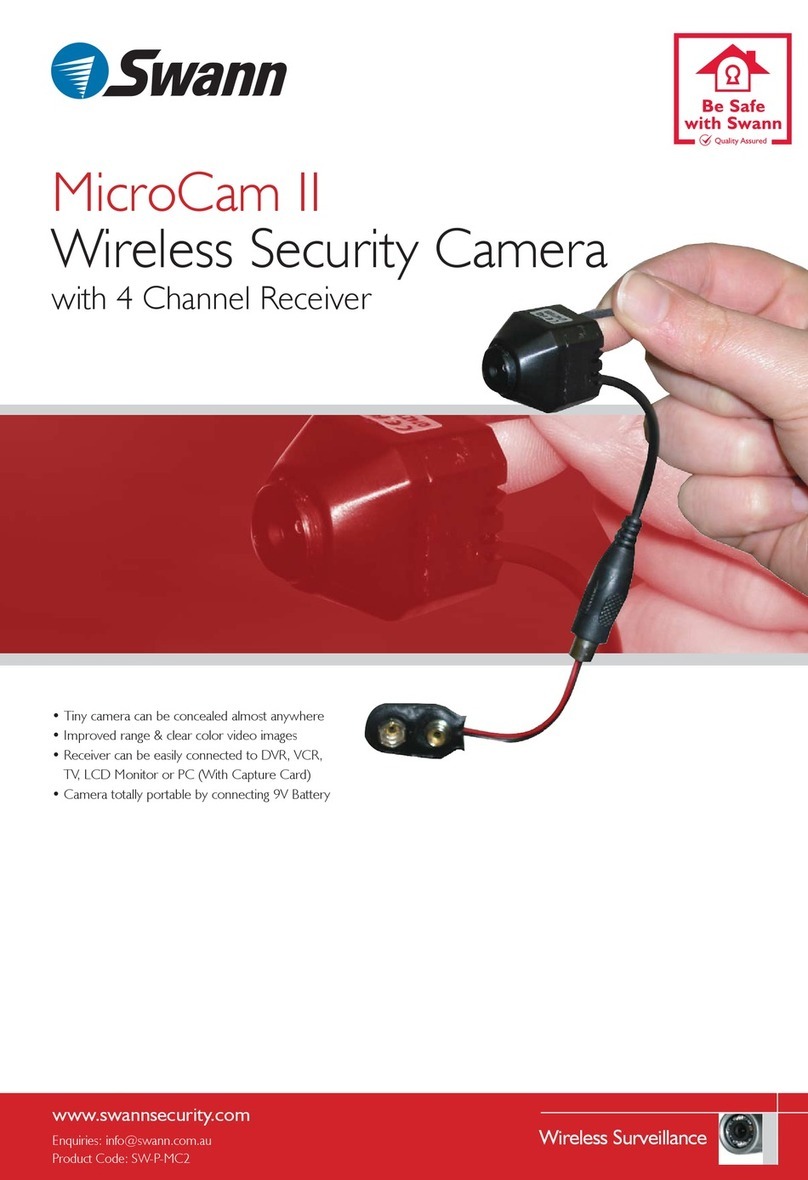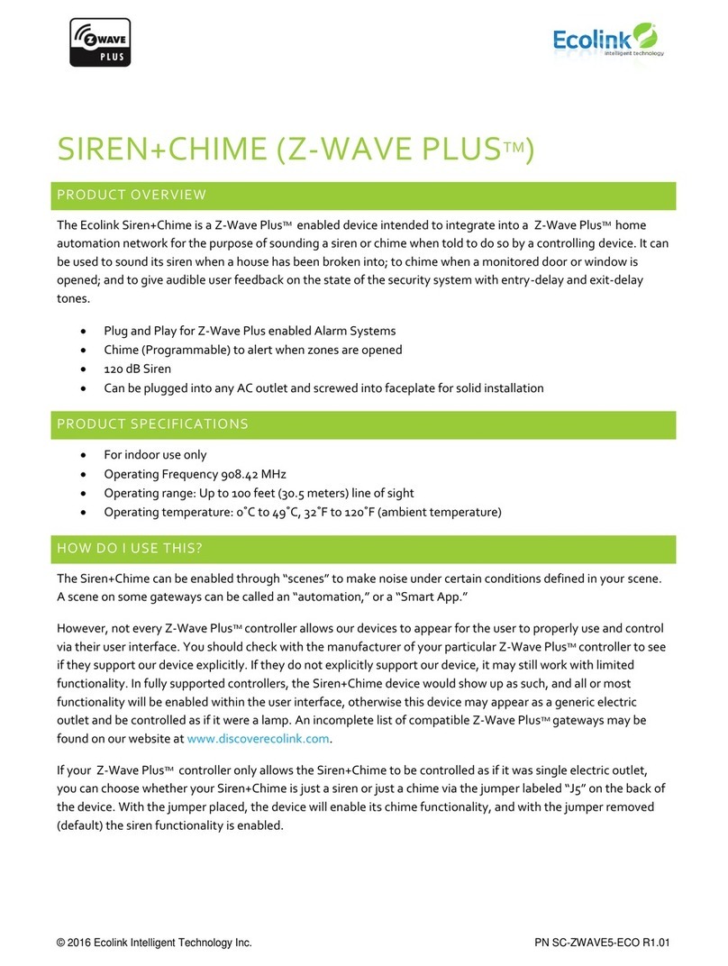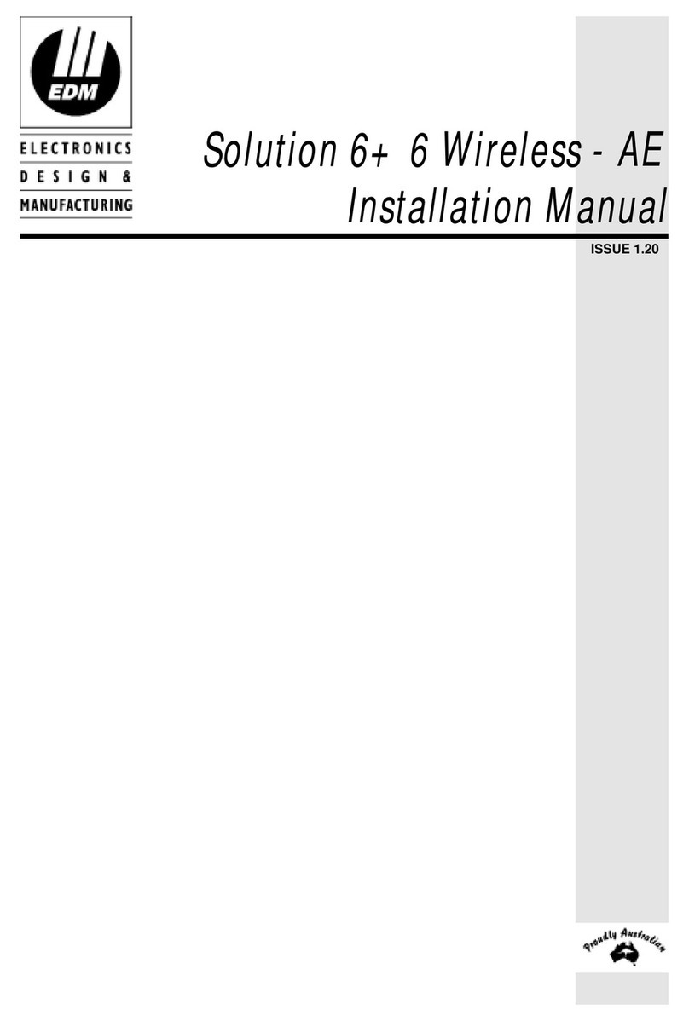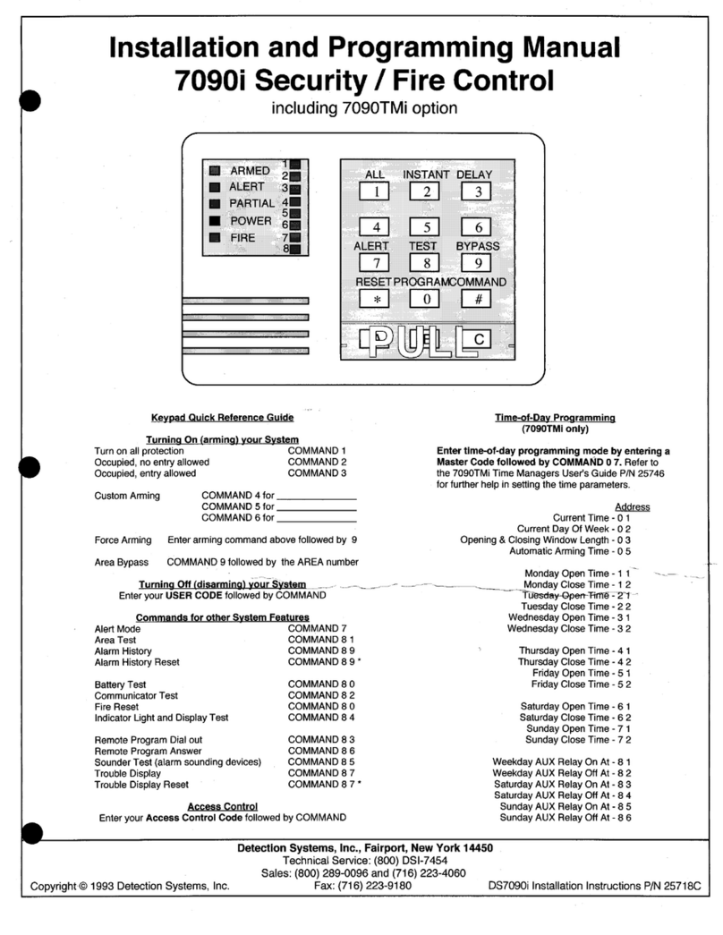Document ViOD00150/rev2/acs Page 3 of 8
1.1 What is an Emergency Assistance Alarm
An emergency assistance alarm is used by disabled people to summon assistance.
The system generally consists of a ceiling mounted pull cord, a cancel plate, and an over door indicator
plate. These are connected back to an Assist Call controller or Lexicomm master station depending on
the chosen configuration.
1.2 Suitability
An Emergency assistance alarm must be provided to all accessible toilets, accessible bathrooms,
accessible bedrooms, accessible showers and accessible changing areas.
The Assist Call system is designed to fully comply with BS8300- 2011, emergency assistance alarms are
called for in all new buildings other than dwellings in the following “Building Regulations Approved
Document M:2010”.
2Product Overview
The ViAC-STK Assist Call emergency assistance alarm is a 2 wire system consisting of a combined Over
door Indicator/PSU which should be located above the door outside of the WC.
The ceiling pull cord should be located near to the WC and the cancel plate also located near to the
WC. Additional assist call devices can be connected to the circuit of either one additional cancel plate or
over door indicator and up to 5 additional ceiling pull cords. Assist call devices can be wired in any order
so wiring runs can be kept to a minimum.
Note
The Standalone Assist Call system is intended for use only where it can be seen and heard from a
permanently staffed position. If this is not the case we would suggest that the ViAC-RTK Remote kit is
used which enables the controller to be sited within a permanently staffed position and can utilise the
“Acknowledgment” feature as required in BS8300 2011.
All Assist Call devices utilise blue halo indication so that they will not confused with fire alarm devices.
3Design Guidelines
Before designing an emergency assistance alarm the guidelines in BS8300:2009 and “Building
Regulations Approved document M :2010” should be consulted first.
3.1 Ceiling Pull Cord location
The ceiling pull cord should be located ideally within the grab rail such that it is reachable from the WC
and from the floor close to the WC
Ceiling pull cords should consist of 2 red bangles of 50mm diameter one set at a height of between
800mm and 1000mm and the other set at a height 100mm above the floor.
3.2 Over door Indicator location
The over door indicator should located so that it is easily seen and heard by those able to give
assistance.
3.3 Cancel/reset point location
The cancel point should be located such that it is reachable from the wheelchair, WC, tip up seat in a
shower facility or bed within an accessible bedroom. The cancel point bottom edge should be between
800mm and 1000mm above the floor.
Please see diagram attached for more information
