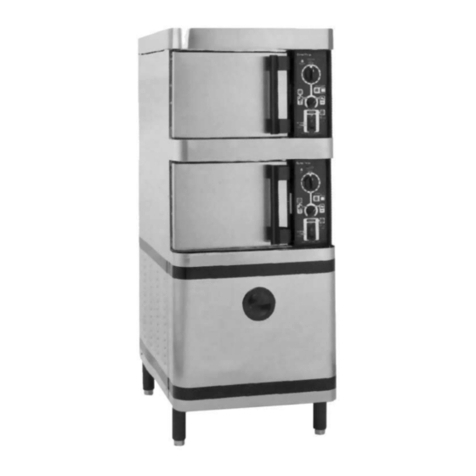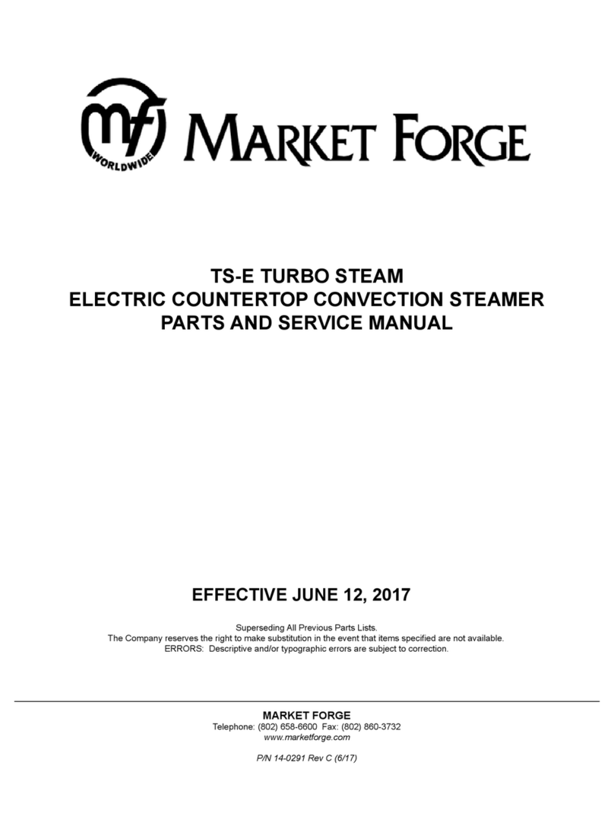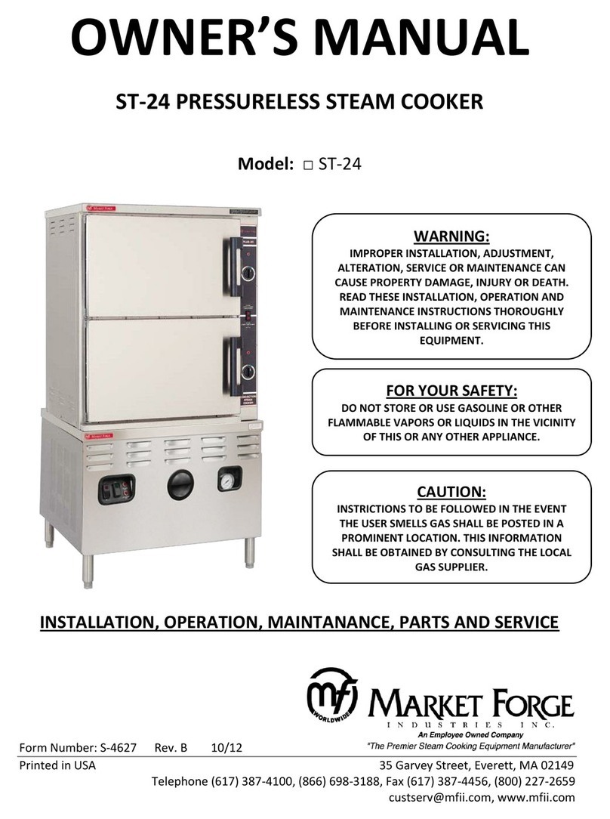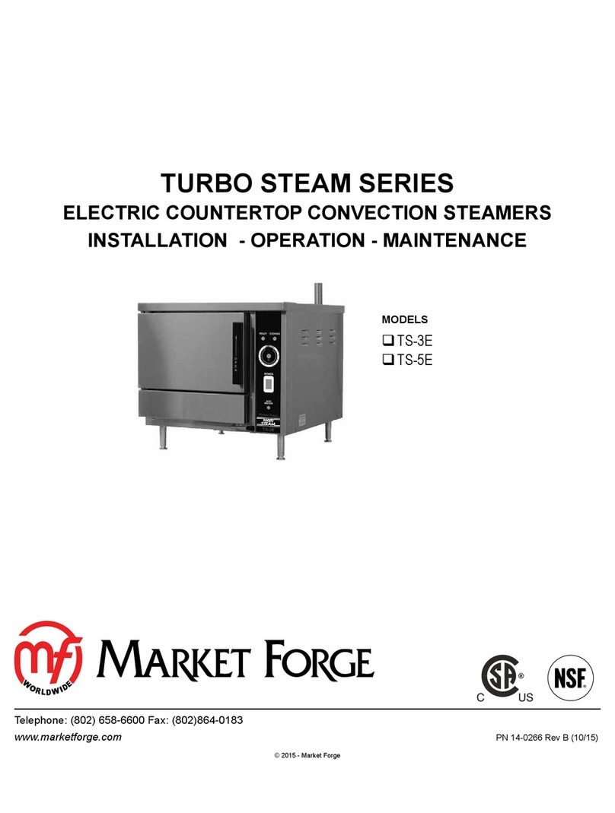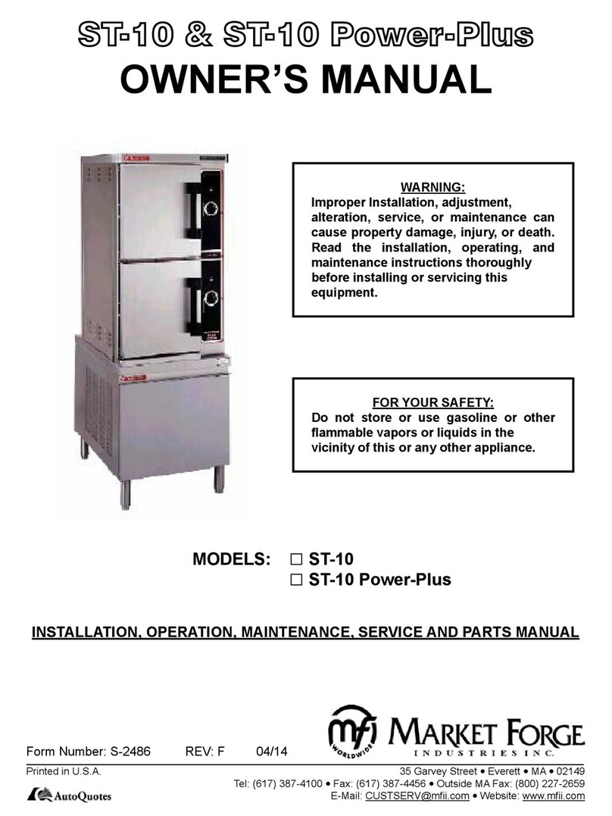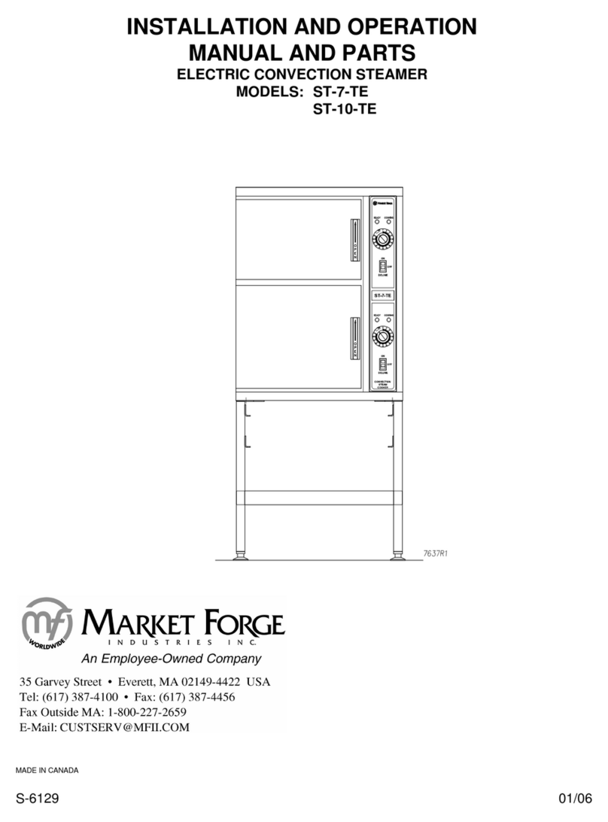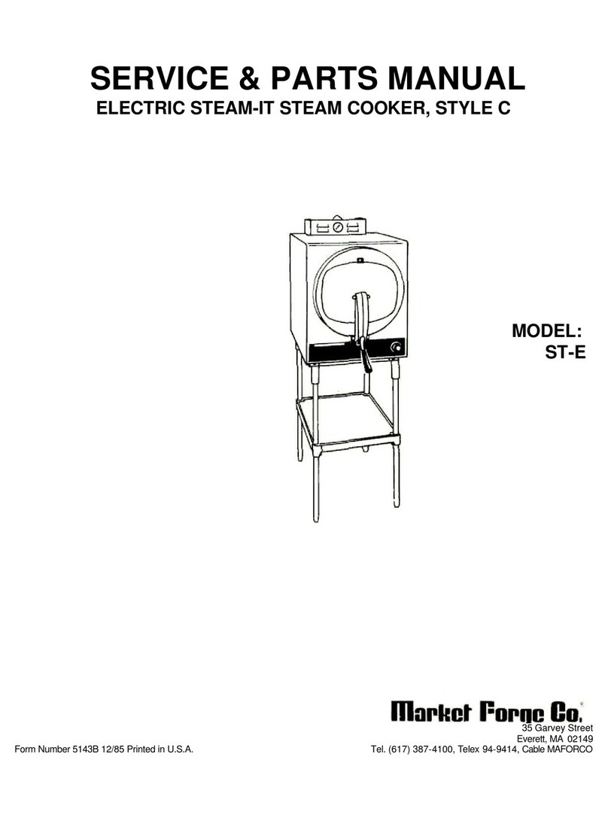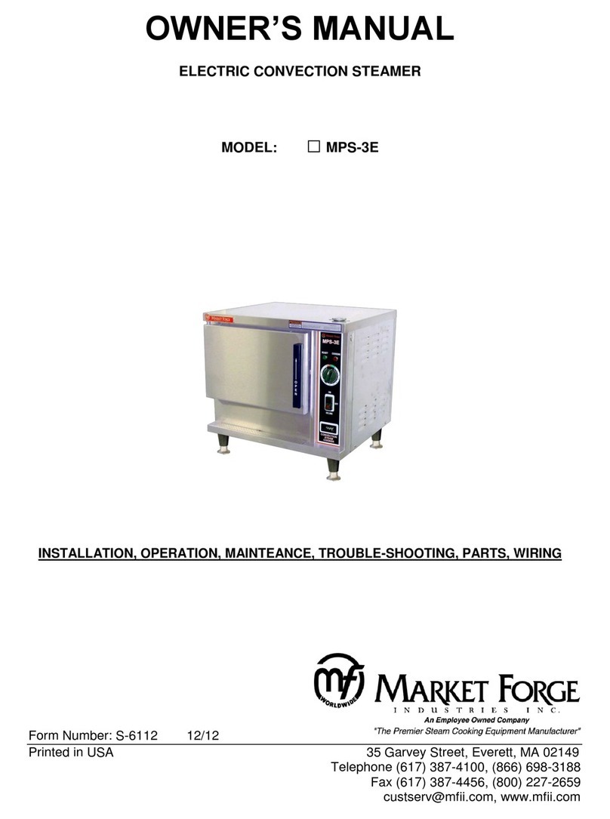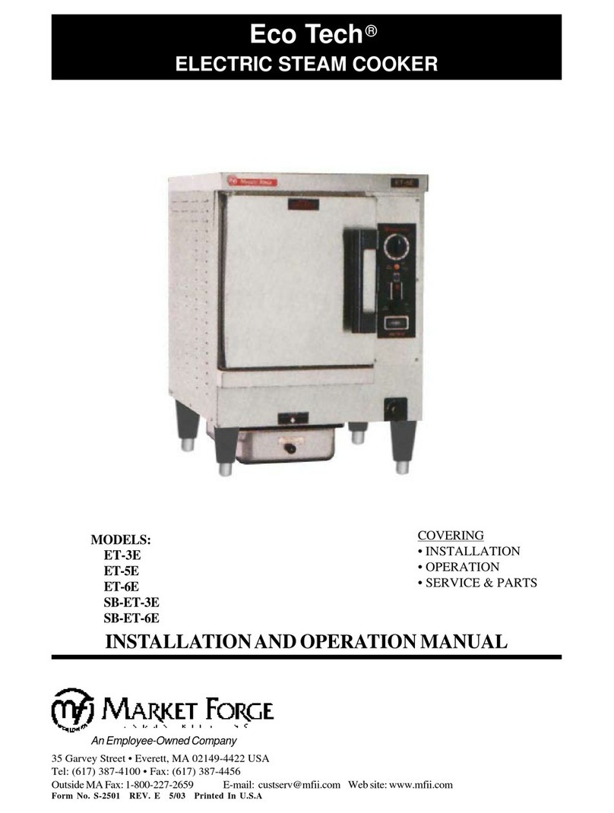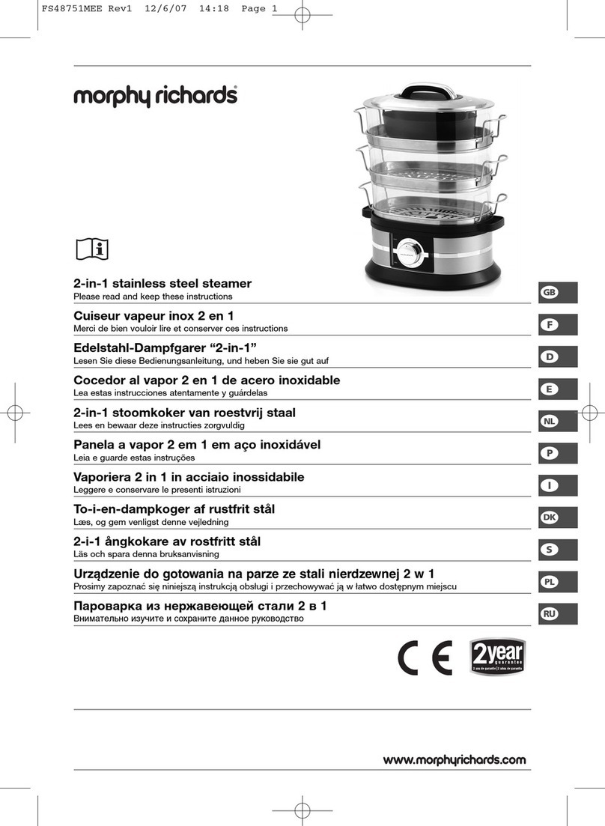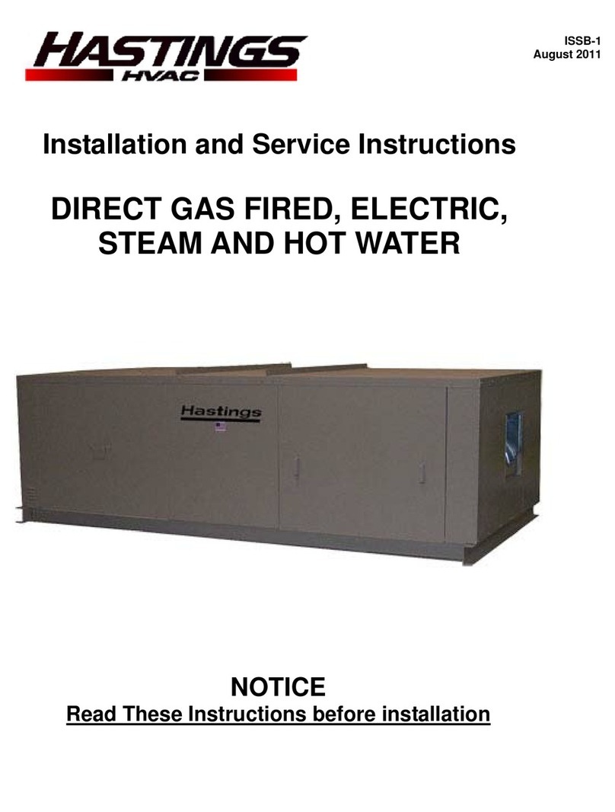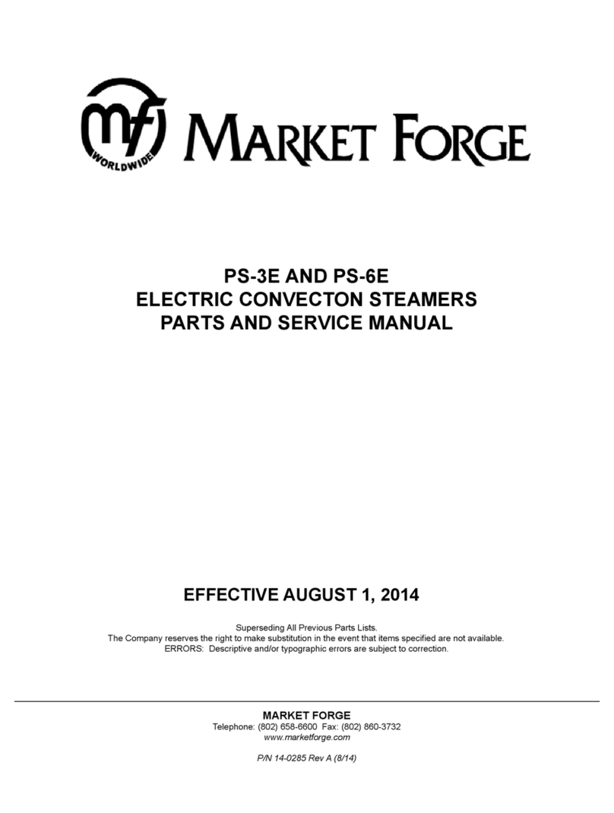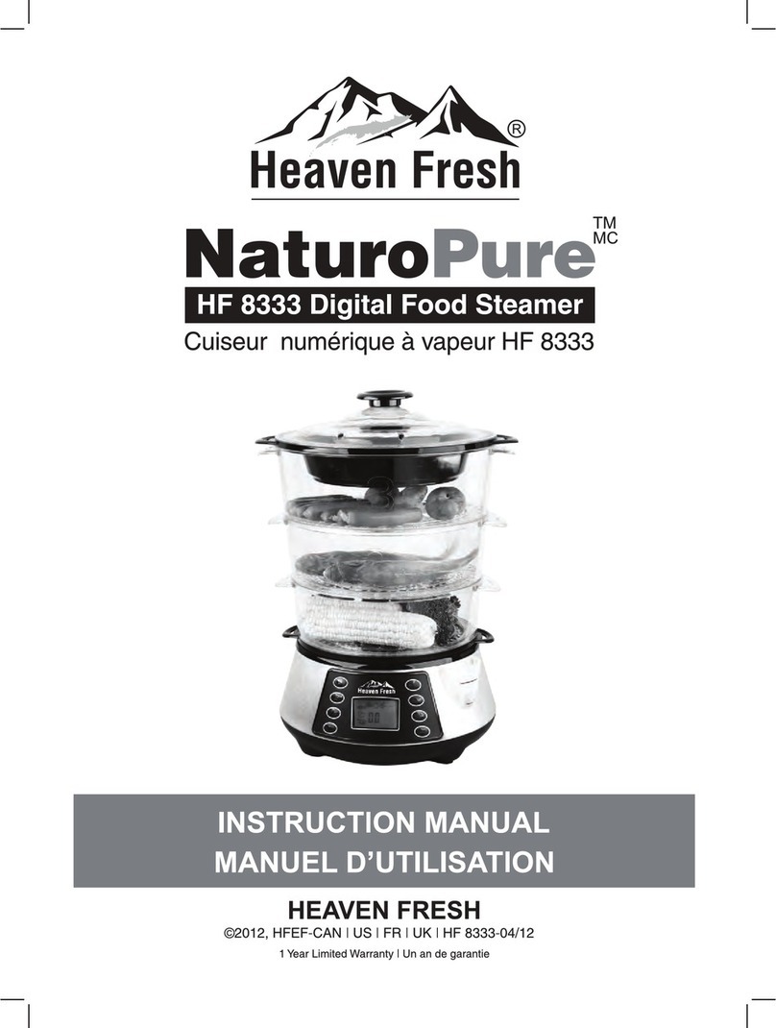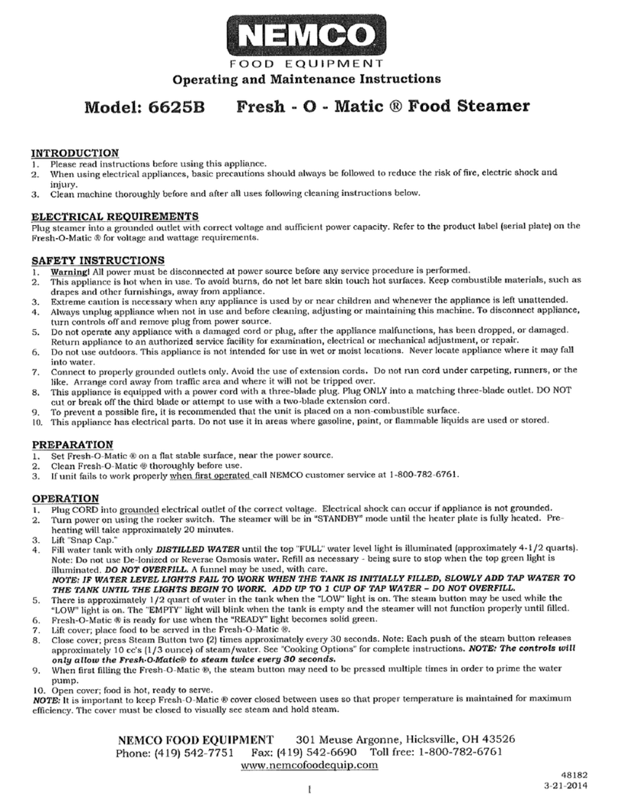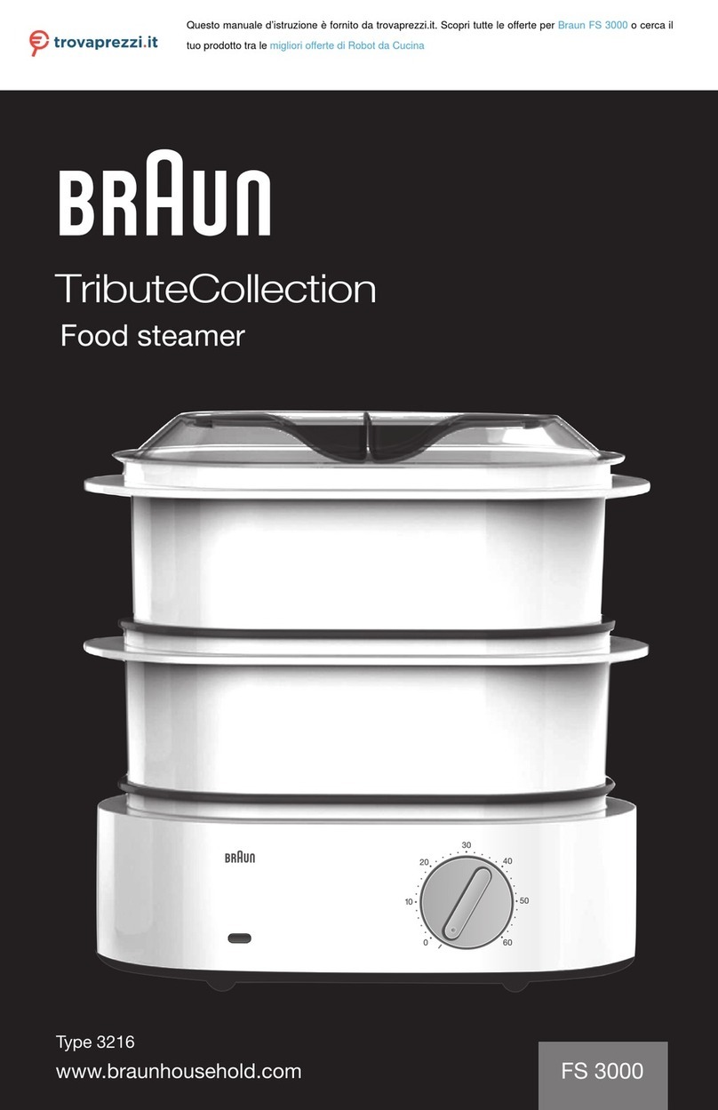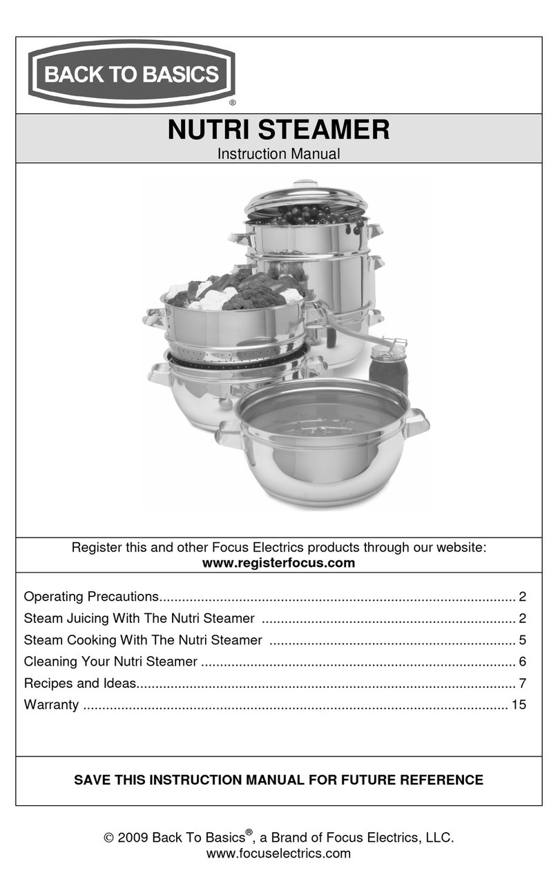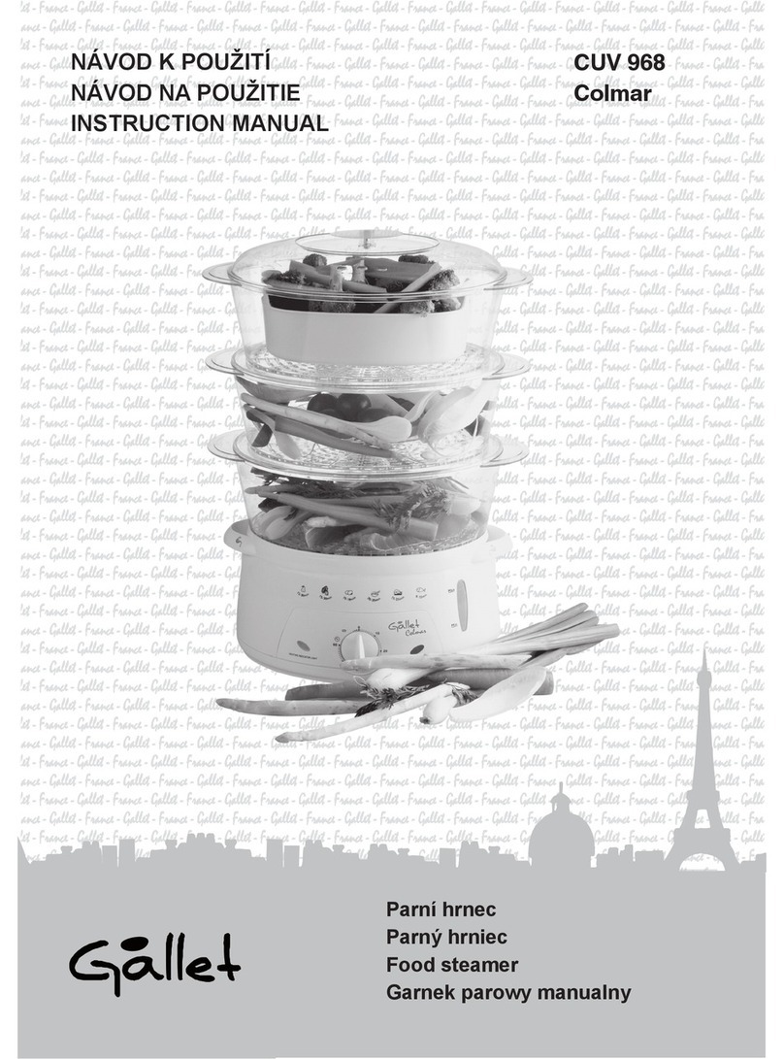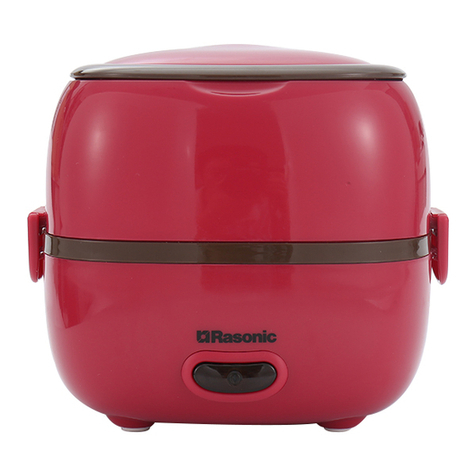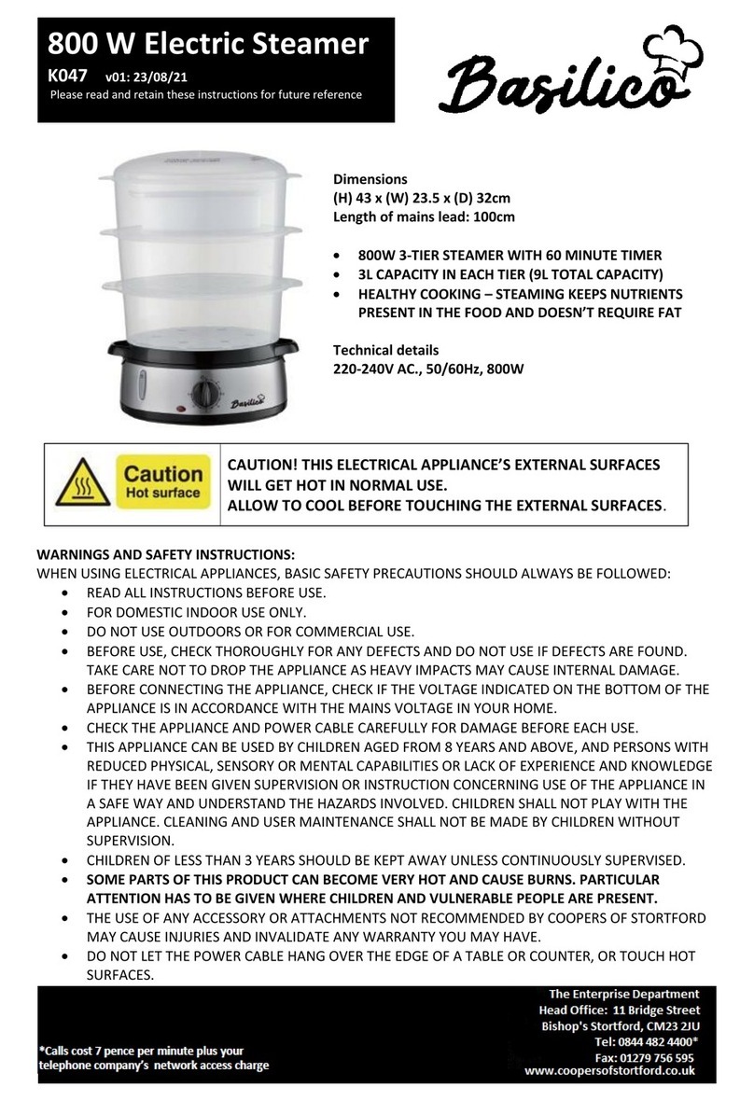
Form No. S-4846 Rev. A 11/98 2-3
2.6.4 Shut-Down Procedure
1. Flip main power switch to “OFF.” As this is an auto-
matic steam generator system, it will drain itself.
2. Check that all timer dials are in the “OFF” position.
3. Leavethecooking compartment doorsslightlyajar
to extend the life of the door gaskets.
2.7 REVERSING THE DOORS
The Pressureless Steam Cooker has a reversible
cookingcompartment door. Thissectioncontainsinstruc-
tions for reversing this door.
1. Turn off the power to unit.
2. Openthe cooking compartmentdoor.
3. Remove the two screws that attach the top hinge
to the front of the unit.
4. Slide the door upward, off the bottom hinge.
5. Remove the two screws that attach the bottom
hinge to the front of the unit.
6. Removethe right andleft side panelsby unscrew-
ing one screw on each panel and sliding the panel
down..
7. Remove the door interlock assembly by unscrew-
ing the two nuts that hold it in place (assembly is
attachedtothescrewsinthetop right hinge mount-
ing holes, see fig 2-1).
8. Remove the four screws in the right side hinge
mounting holes and install them in the left side
hingemountingholes(wherethehingeswereorigi-
nallymounted).
9. Using the nuts removed in step #6, reinstall the
doorinterlock assembly ontothe 2(two) screws in
the lower left hinge mounting holes (See Fig 2.1)
by moving the assembly over the cooking com-
partment to the other side of the unit. Rotate the
door interlock assembly 180ofor installation,
so that the switch is now facing up..
10. Reinstall for thetophinge andscrew intothe right
lowerhinge mountingholes.Rotate the hinge180o
for installation, so that the pin which the door
rides on is now facing up. The hinge must be ro-
tated because it will now function as the bottom
hinge. DO NOT COMPLETETLY TIGHTEN THE
HINGEMOUNTING SCREWS YET.Thesewill be
used later for adjusting the door.
11. Remove the door latch assembly form the face of
the unit. The two (2) nuts mounting the door latch
arelocatedbehindtheface of the unit andmustbe
accessedwhere the rightsidepanelwas removed.
12. Remove the two (2) white hole plugs from the left
doorlatchmounting holes, andinserttheminto the
rightdoorlatchmountingholes(wherethedoorlatch
assembly was originally mounted ).
13. Rotate the door latch assembly 180o, and install
into the left door latch mounting holes.
NOTE: Each stud on the latch assembly should have a
plastic washer, a spring, a plastic washer and a
Nyloc type nut.
14. Toadjust the tensionofthe door latch,tighten both
nuts down until the springs are fully compressed,
then back each nut of 1 1/2 turns.
15. Rotate the hinge 180ofor mounting.
16. Slide the remaining hinge into the top door bear-
ing..
17. Slide the door and hinge assembly down onto the
hingewhichyou have alreadymountedto the front
of the unit. Use the two screws to mount the top
hinge into the right upper hinge mounting holes.
DO NOT COMPLETELY TIGHTEN THE HINGE
MOUNTINGSCREWSYET.
18. Slowlypush the cookingcompartmentdoorclosed
until it is latched.
19. The cooking compartment door canberaised,low-
ered,and/orrotatedintopositionbybumpingit with
the palm of your hand or by using a small rubber
mallet.
20. First, check the alignment at the front of the door
by making sure that the striker in the door is cen-
tered with the latch mechanism on the front of the
unit.
21. Squarethedoortotheunitbyraising or loweringthe
hinge side of the door, keeping the latch centered
with the striker.
22. Visually inspect the door. Be sure that the door is
square to the unit, the striker is centered with the
latch, and the gasket is in contact with the entire
lip of the cooking compartment.
23. Gentlyopen the cooking compartment door,taking
care not to move it out of position.
24. Tighten all four (4) door hinge bracket mounting
screws.
25. Close and visually inspect the door again, as de-
scribed in step #22.
26. Reinstallthe left andrightpanels,using the screws
foreach panel.
2. INSTALLATION (cont’d.)
