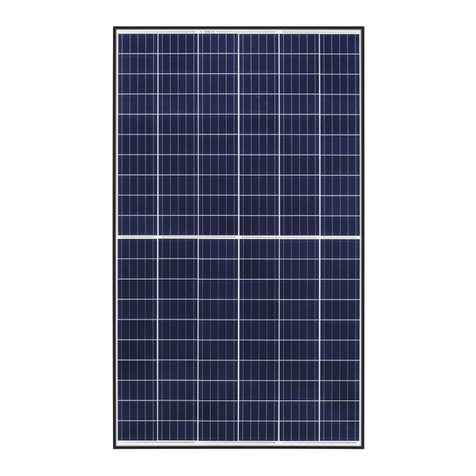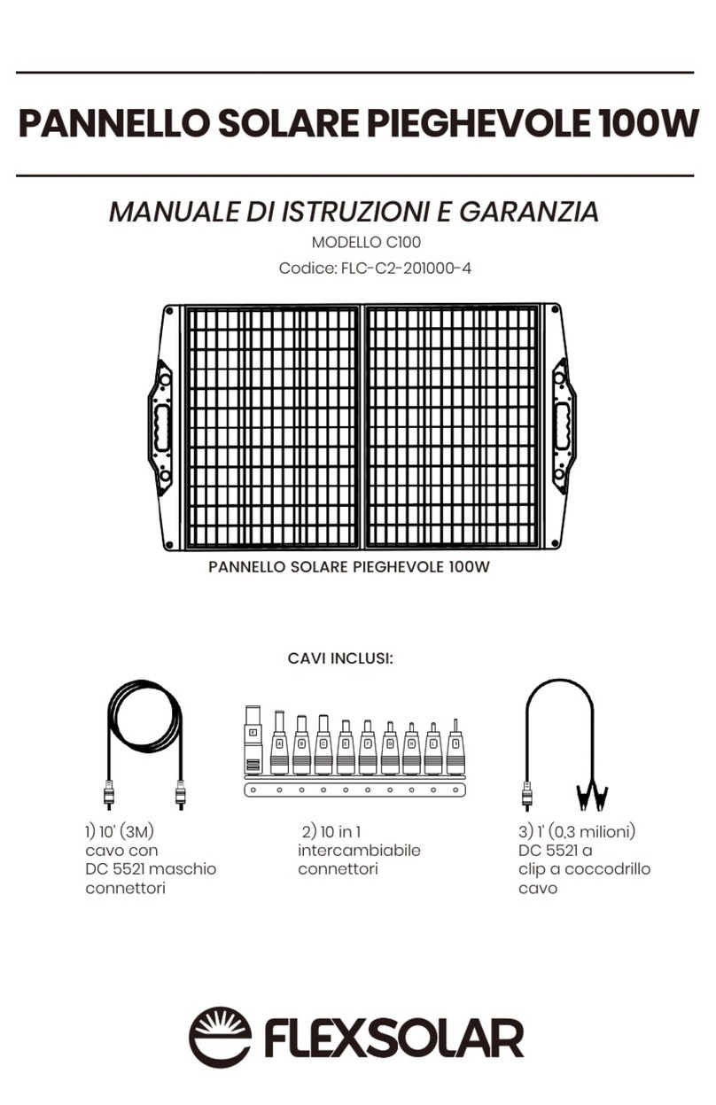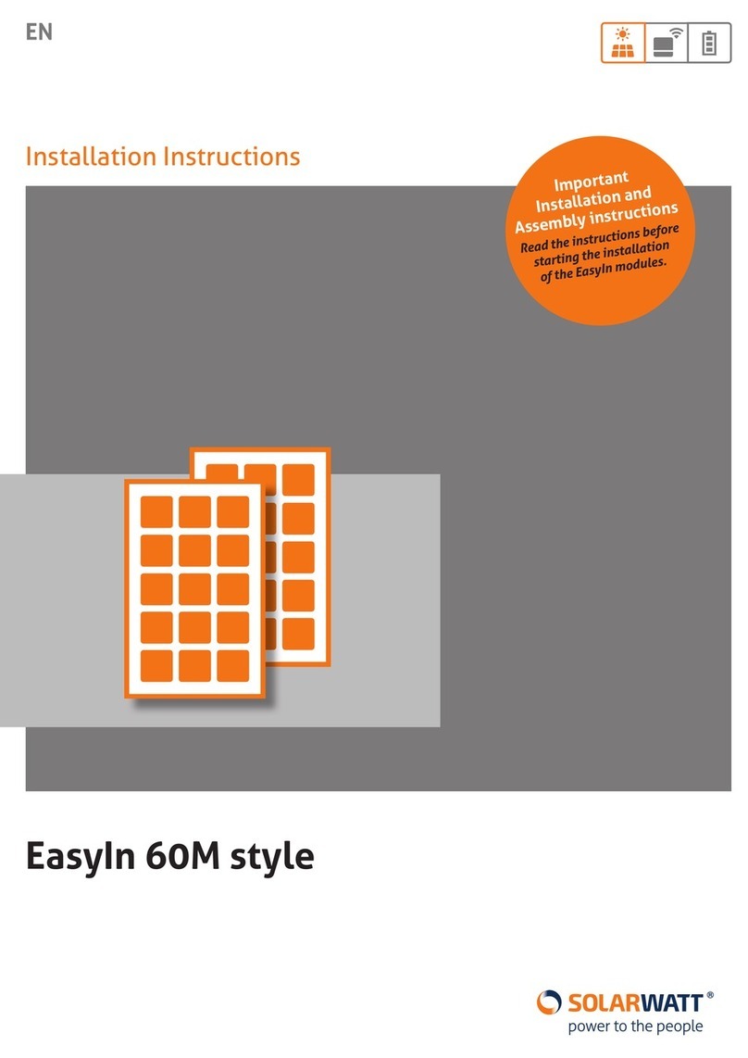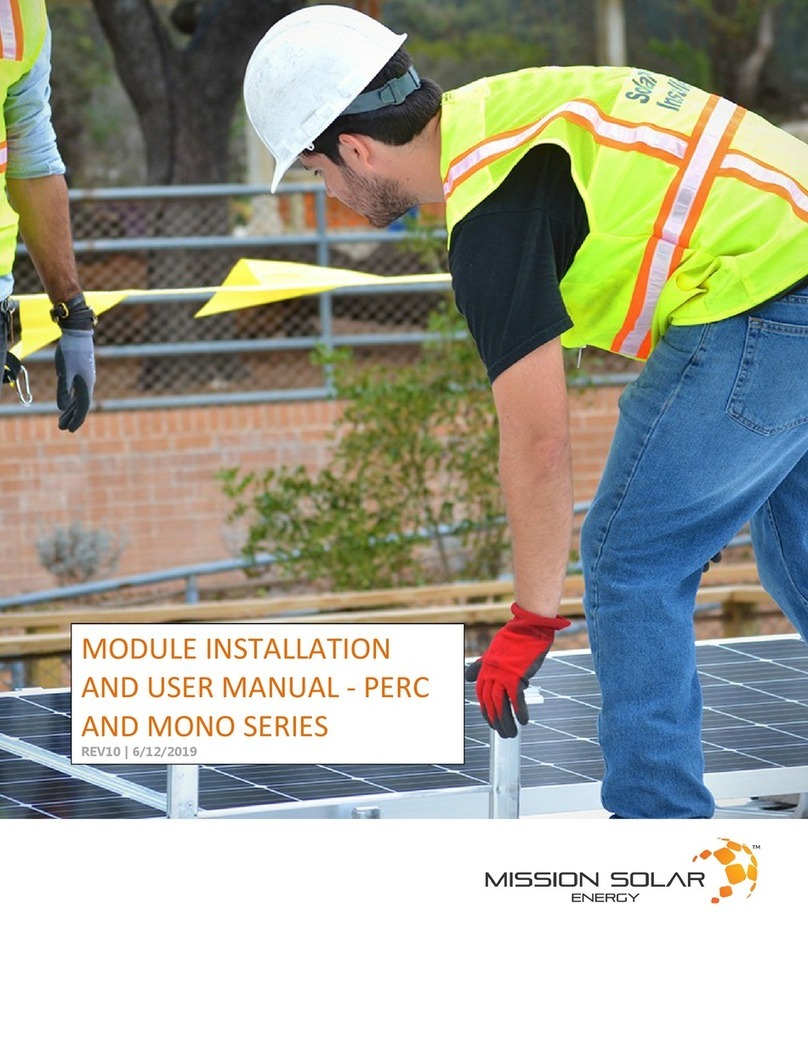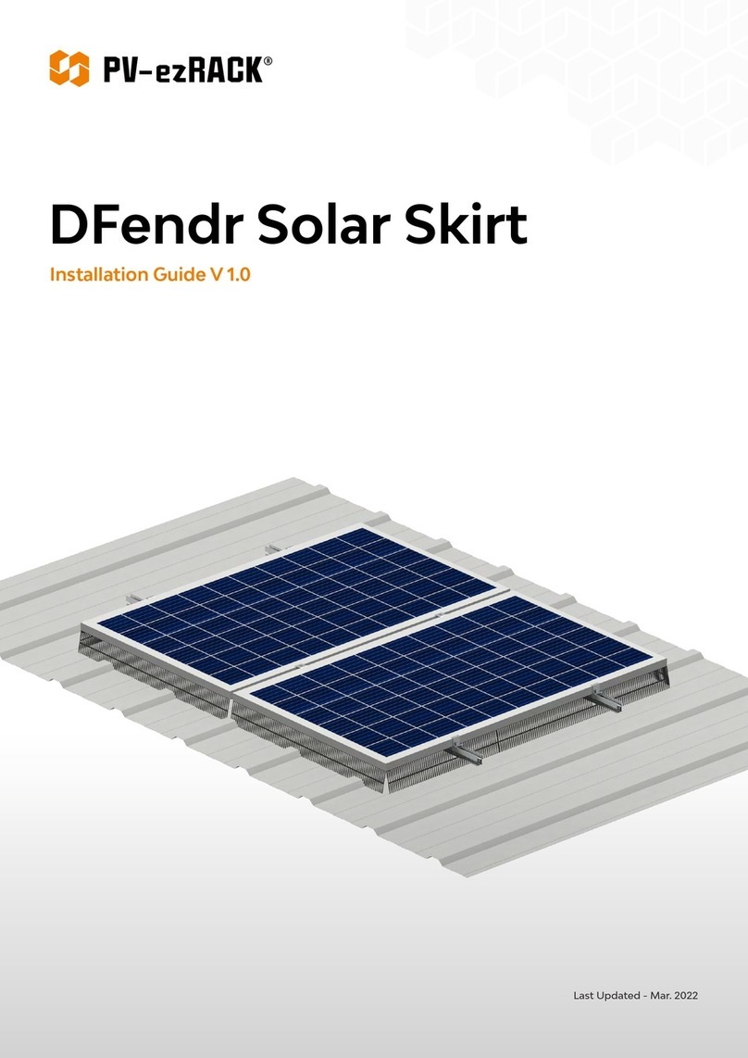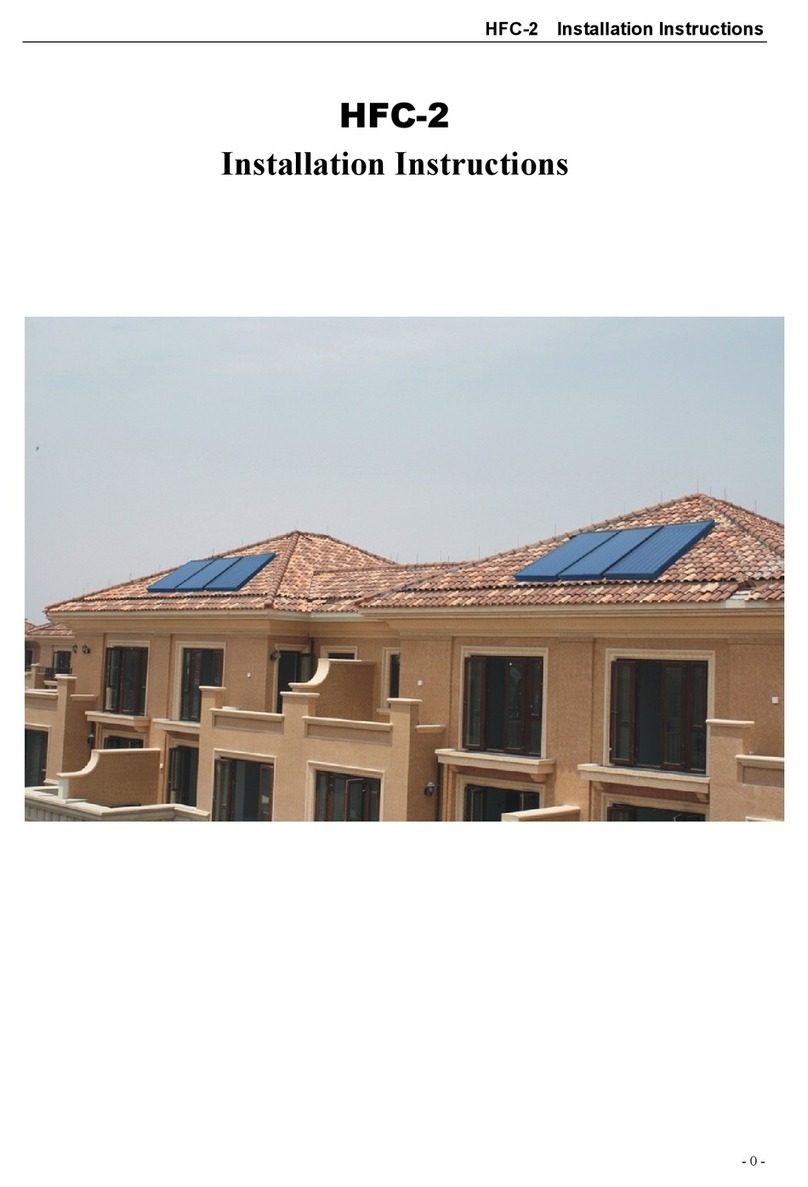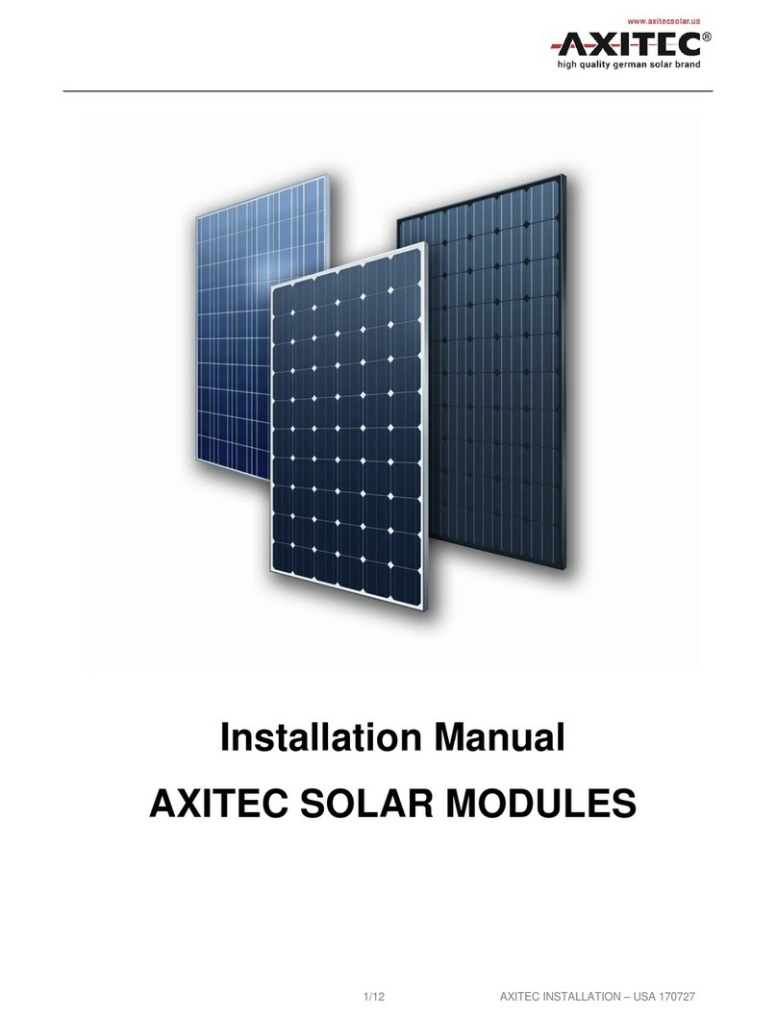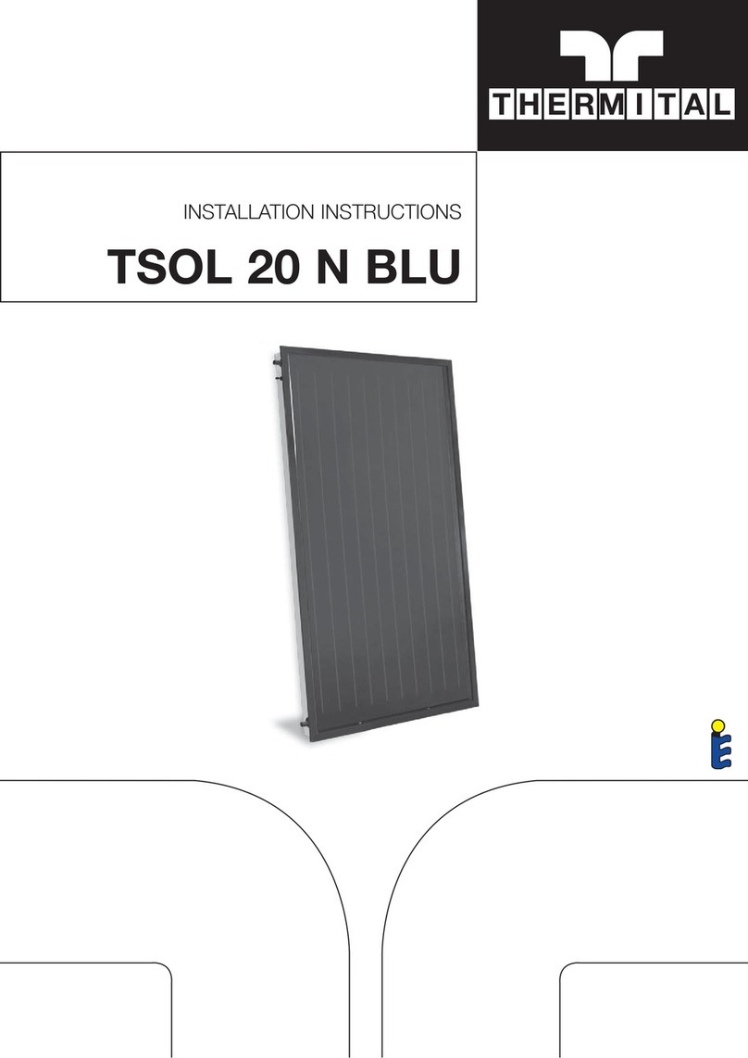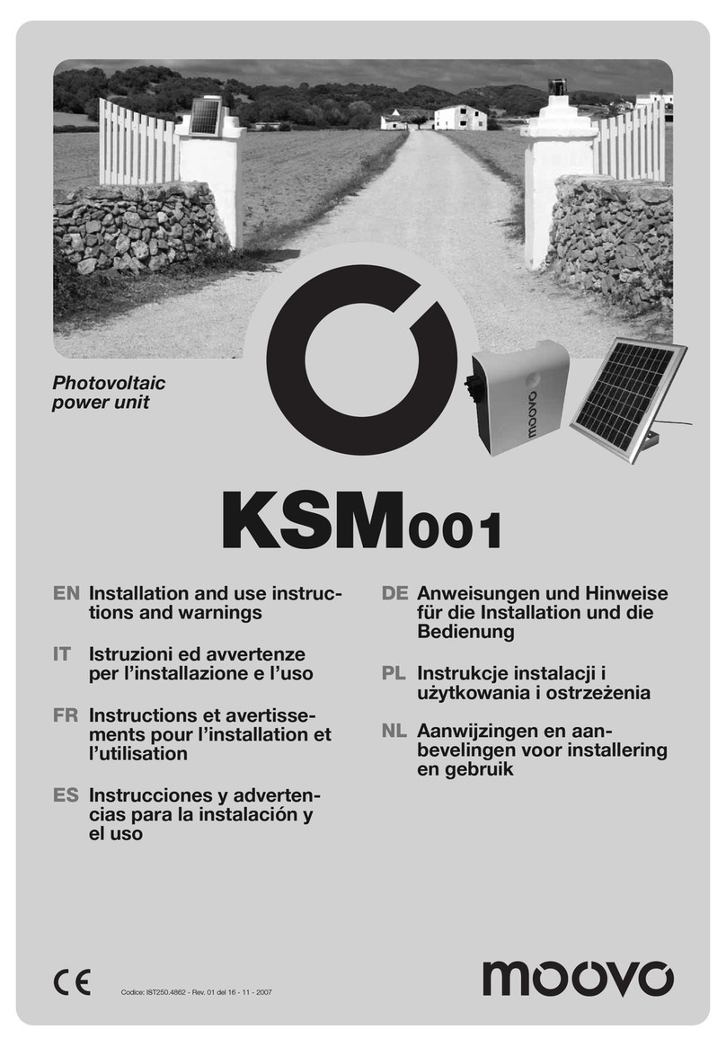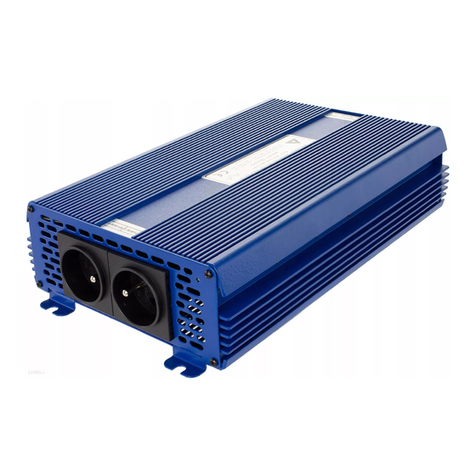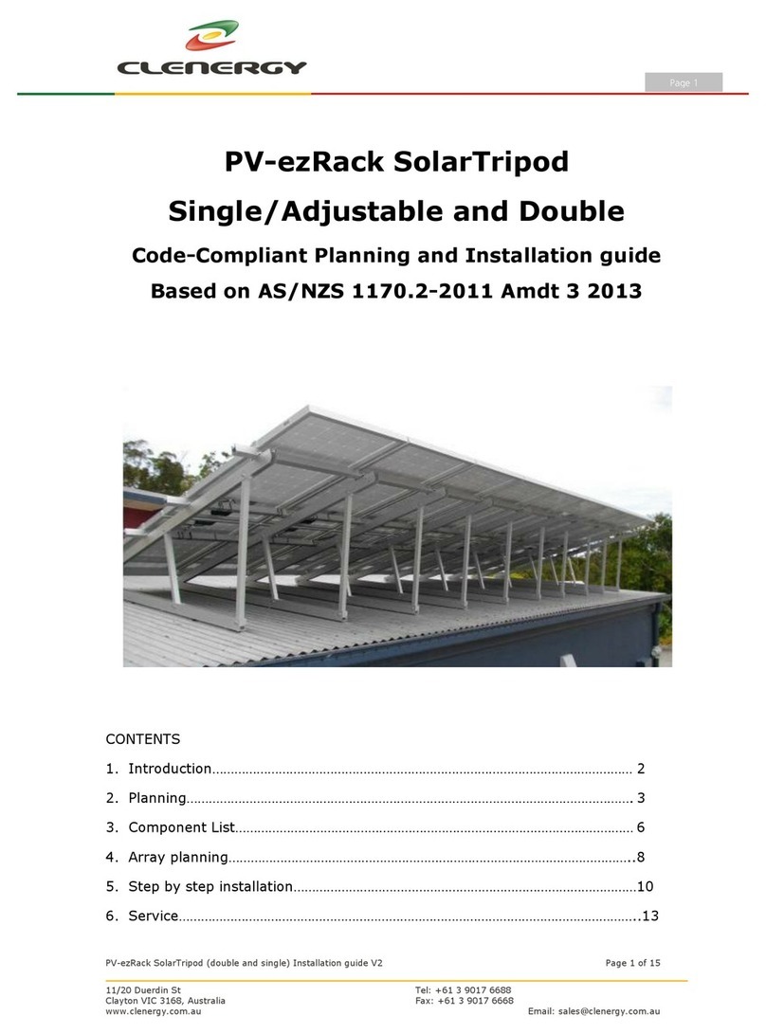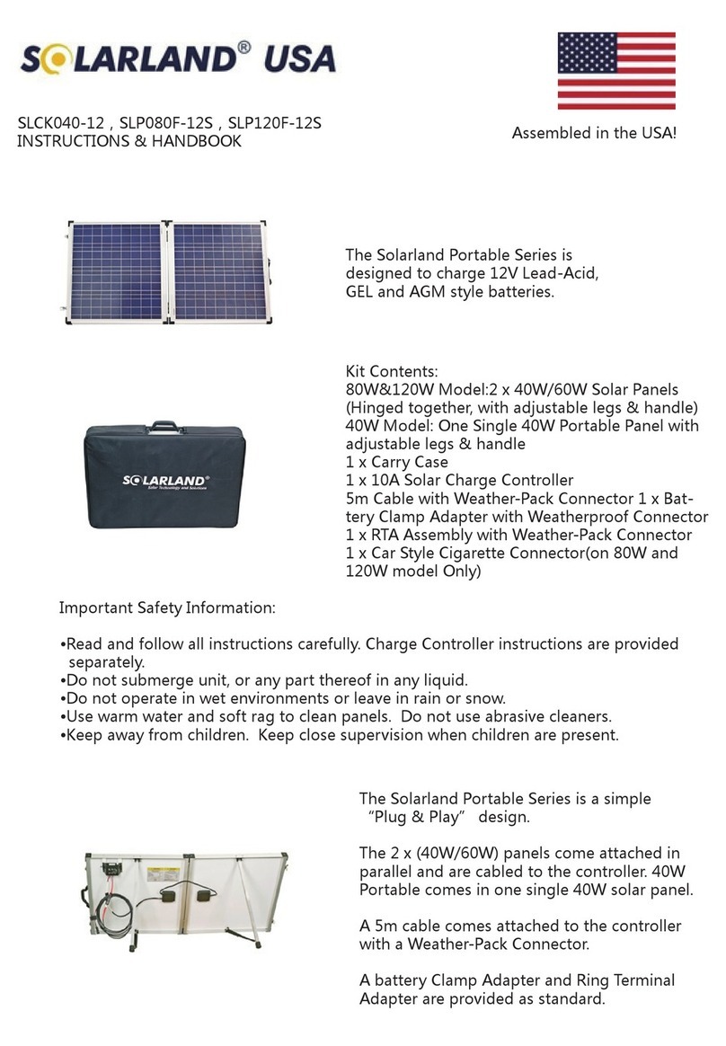
FIND OUT MORE ymarley.co.uk 98 Marley SolarTile®installation guide
• Choose to connect panels in rows or
columns based on consideration of
shading and potential difference.
• Panels can be installed with the junction
box at the top or bottom.
• Important: Use only genuine Staubli
MC4 when connecting to modules
For best results:
• Don’t rush it.
• Ensure the ashing edges are straight.
• It may be helpful to lubricate gaskets
before pushing in the ashing – use glass
cleaner for this.
ELECTRICAL
FIXING GUIDANCE
• Electrically test each solar panel as it is
installed.
• Cables can be passed through roong
membrane laps for connection inside the
building (recommended) or connected
to adjacent panels in the batten space.
Important:
• Flashings may have sharp edges, wear
gloves.
• The installation must comply with local
regulations on lightning protection.
• Marley recommends that the
panel installation is carried out by an
installer with roong competence.
60-150
30-60
x
INSTALLATION OVERVIEW
A Interlocking tiles – set lower gap ‘X’
130-150mm. Reduce for thinner tiles,
if unsure - contact us
B Slate – for best results align the bottom
edge of panel with the slate line. This
may require that slates below the panels
are nailed in advance. If installing
before slating, set ‘Y’ to 130mm.
C Start at the bottom left of the array.
Move to the right as each column is
nished.
Important:
• Marley SolarTile®is intended for
installation above a continuous,
functional underfelt that terminates
in a gutter.
Fig. A – Interlocking tiles
Fig. C – Installation sequence
Fig. B – Slates
1
2
3
4
5
6
7
8
9
10
11
12
