megiw Musta User manual




















Popular Plumbing Product manuals by other brands

Sanela
Sanela SLUN 22 Mounting instructions

Heritage Bathrooms
Heritage Bathrooms AWG101S Fitting Instructions & Contents List
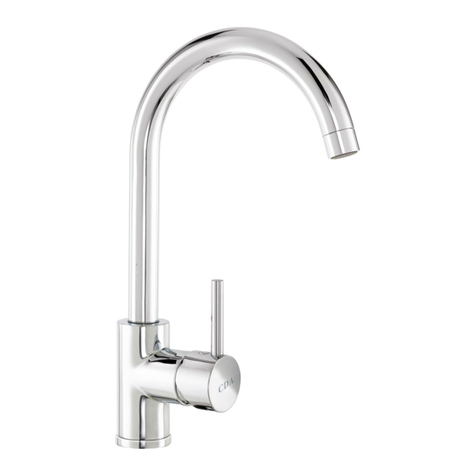
CDA
CDA TC57 installation instructions

Sanela
Sanela SLSN 02P Instructions for use
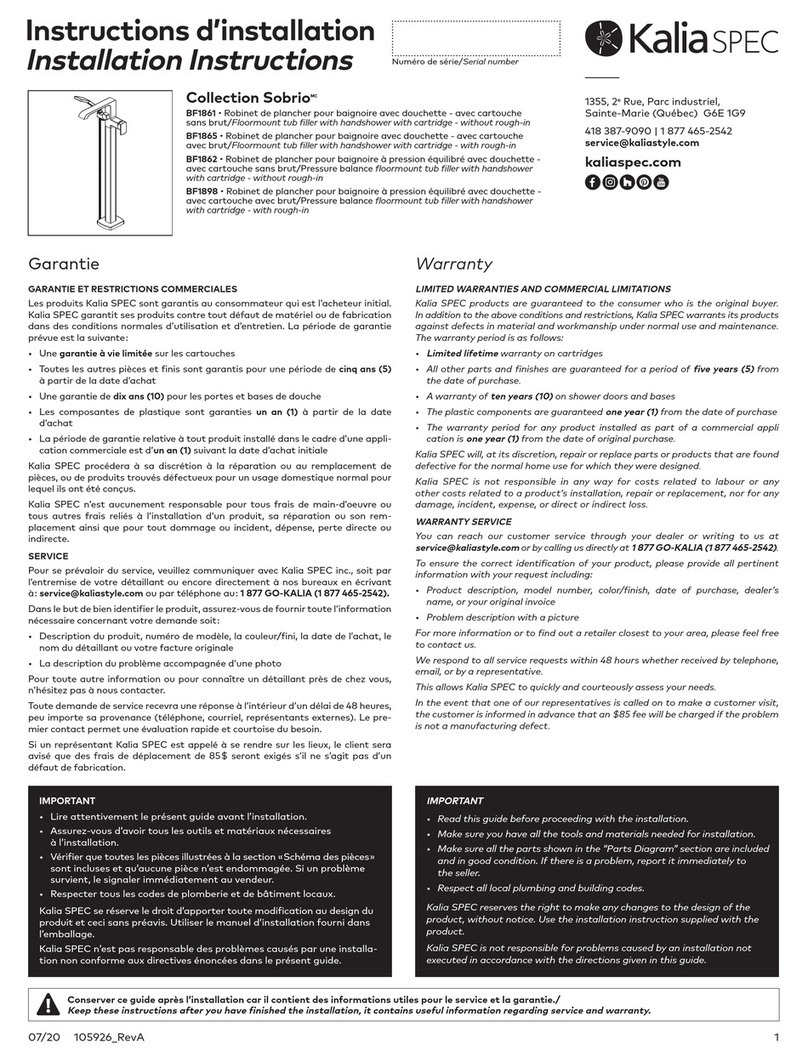
Kalia SPEC
Kalia SPEC Sobrio BF1861 installation instructions
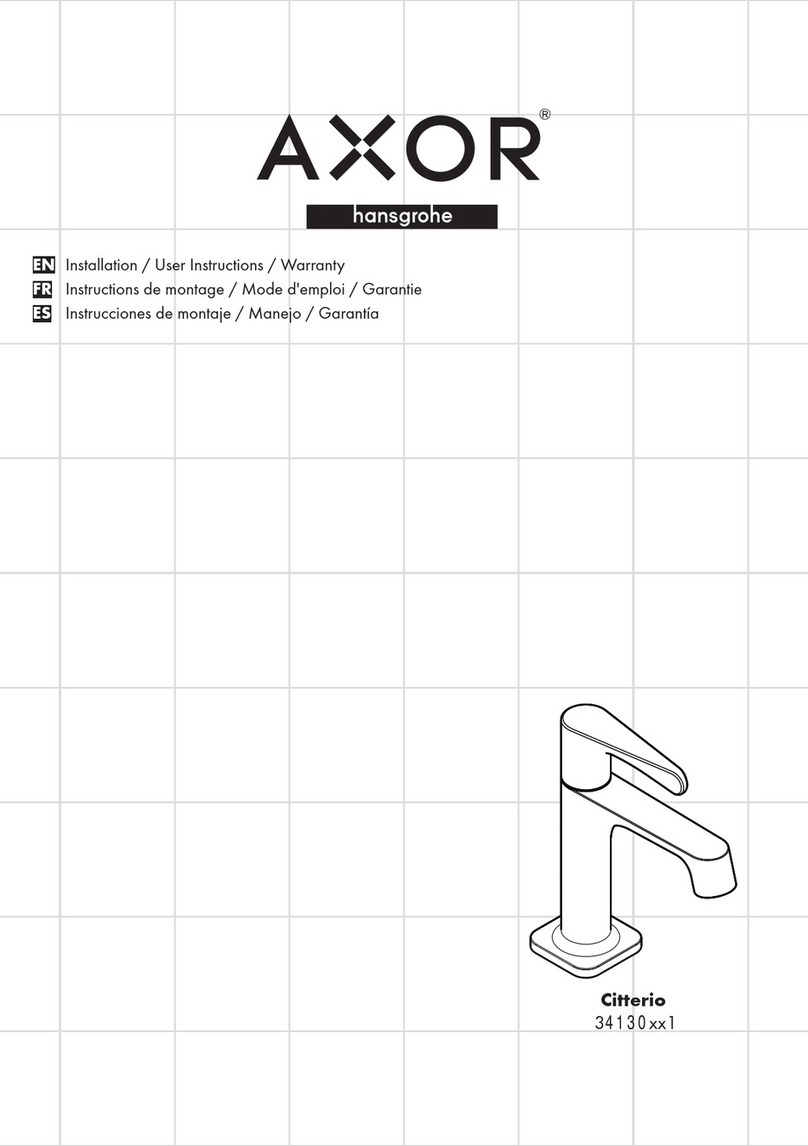
Hans Grohe
Hans Grohe AXOR Citterio 34130 1 Series User instructions
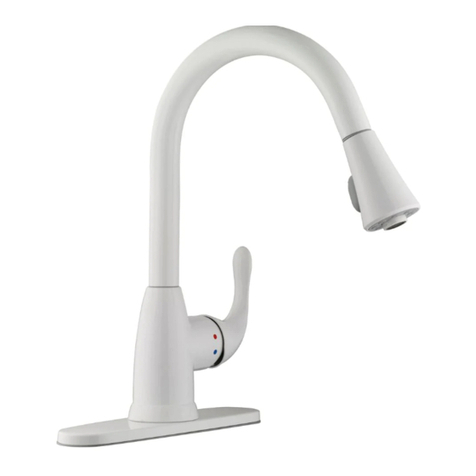
Glacier bay
Glacier bay 67551-0006 Installation and care guide

keep living
keep living Pressalit Care R8683 Mounting instructions
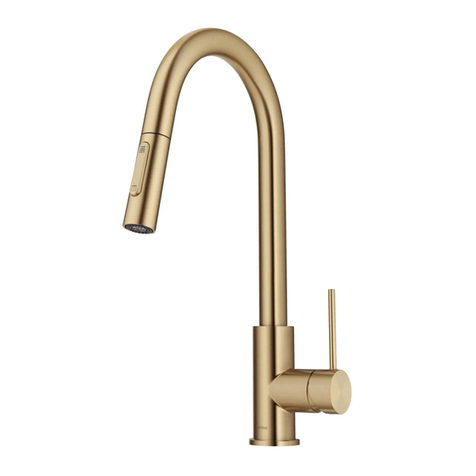
Kraus
Kraus Oletto KPF-3104 installation manual
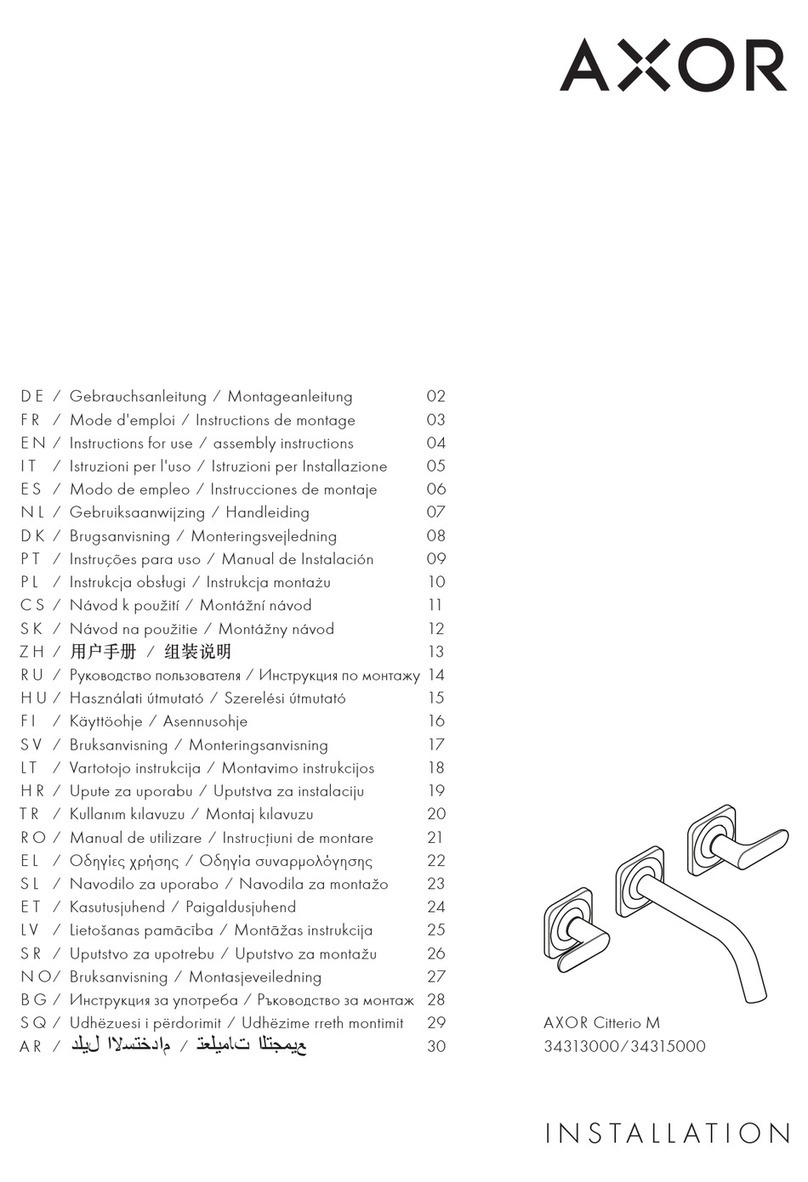
Hans Grohe
Hans Grohe Axor Citterio M 34313000 Instructions for use
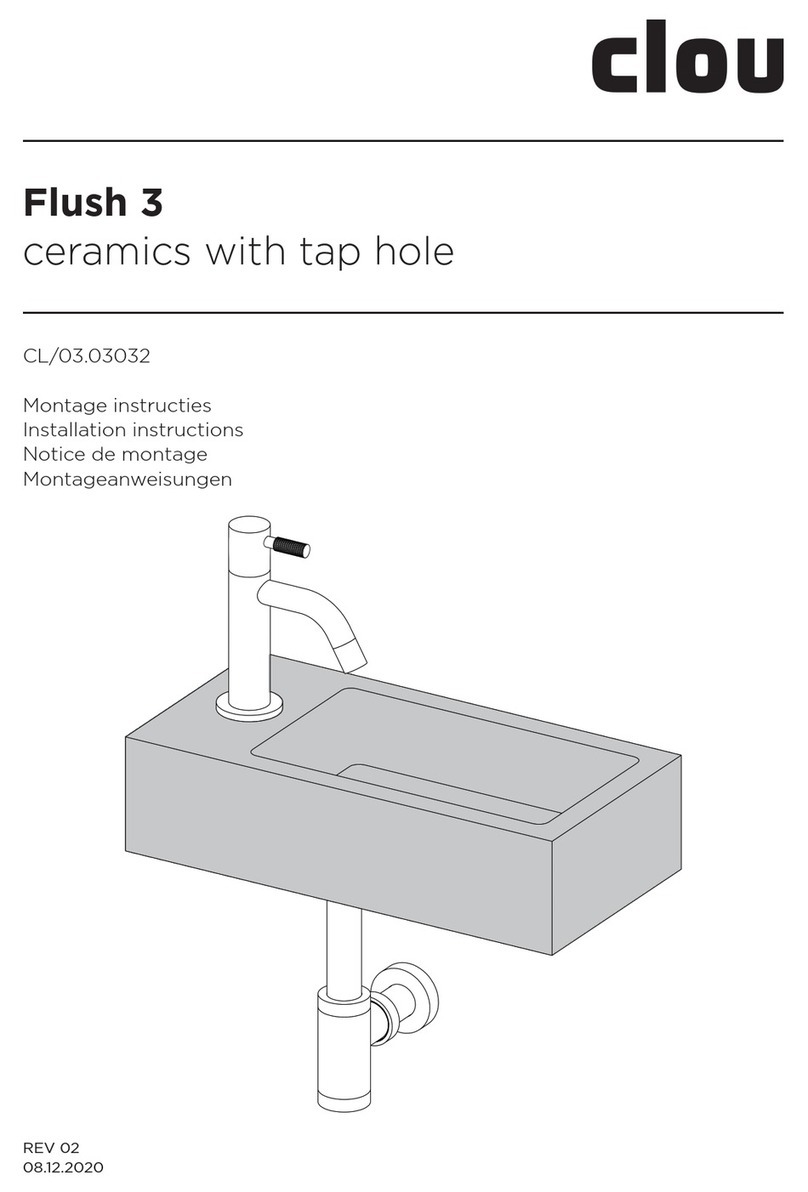
Clou
Clou flush 3 CL/03.03032 installation instructions
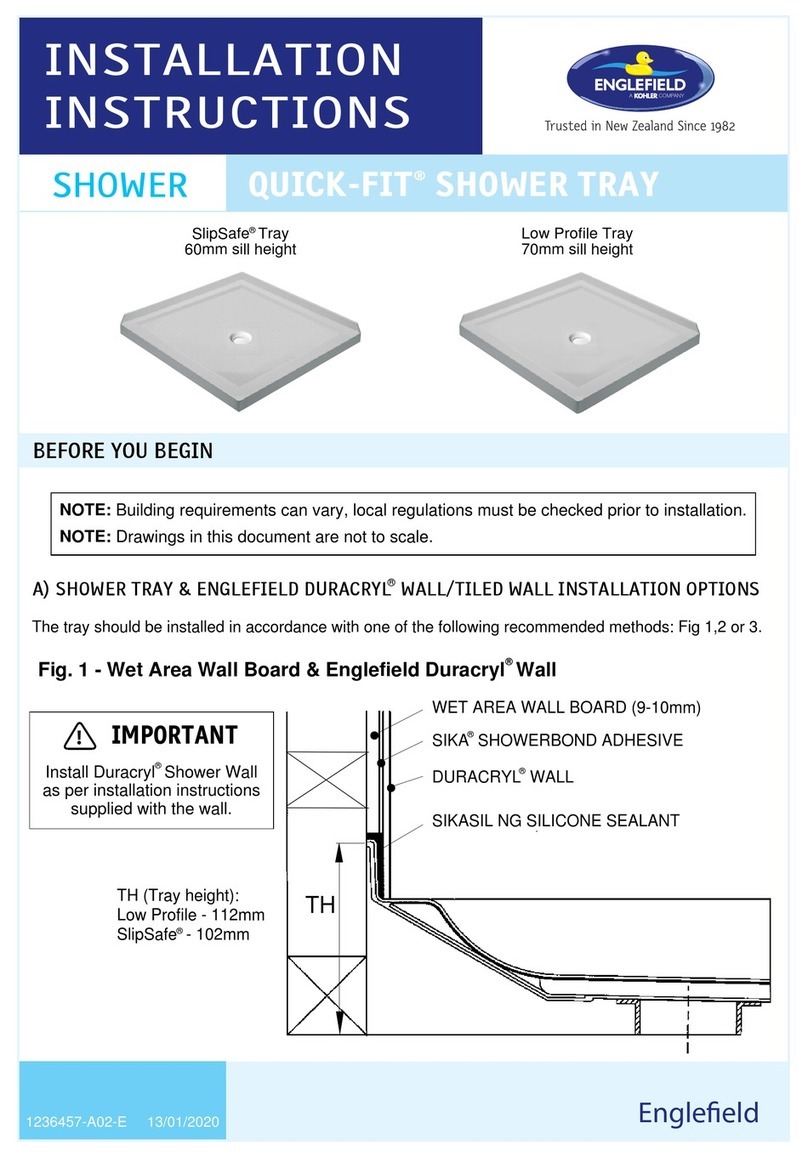
Englefield
Englefield QUICK-FIT SHOWER TRAY installation instructions
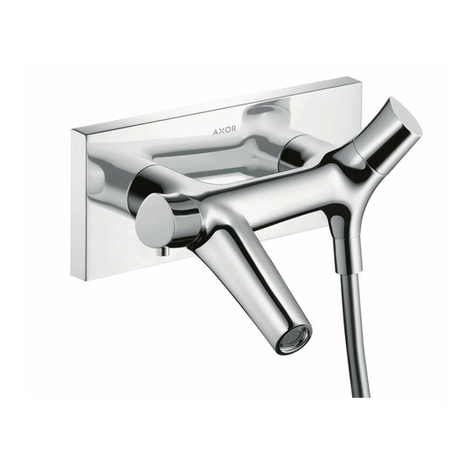
Hans Grohe
Hans Grohe AXOR Starck Organic 12410000 Instructions for use/assembly instructions

Bradley
Bradley Sentry SN2003/TT Installation
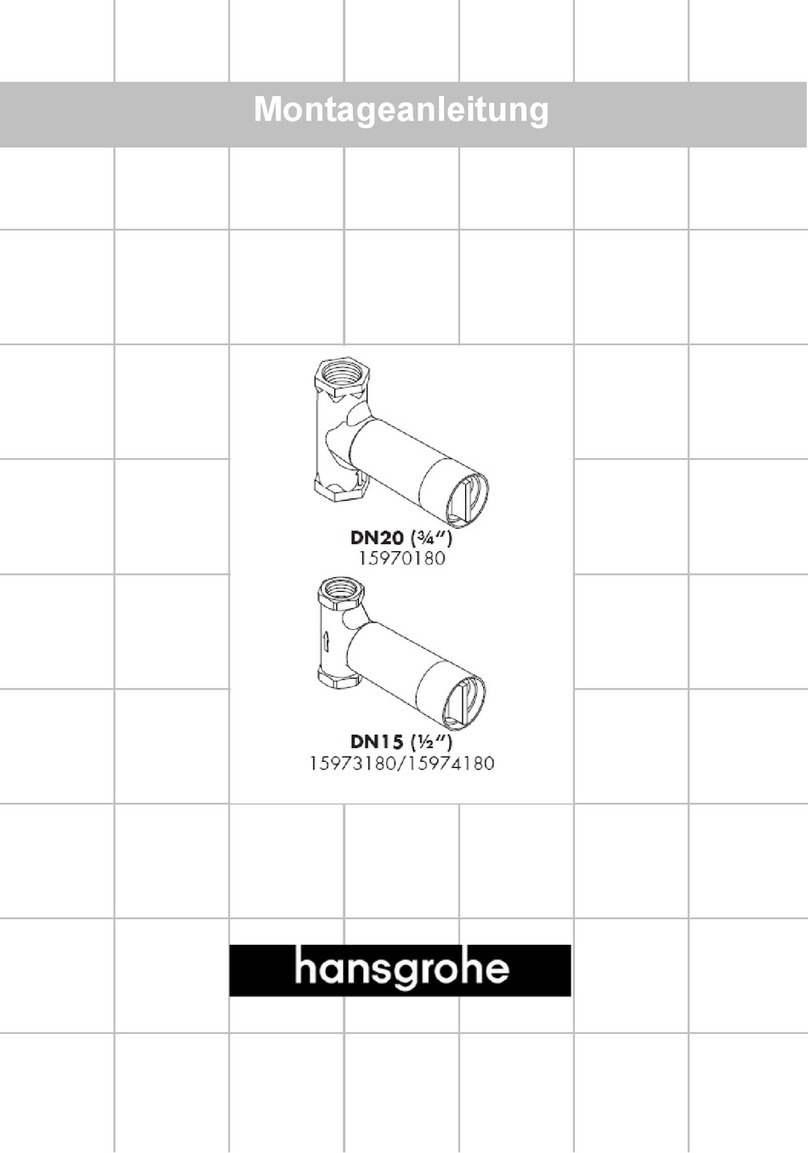
Hans Grohe
Hans Grohe DN20 15970180 Assembly instructions
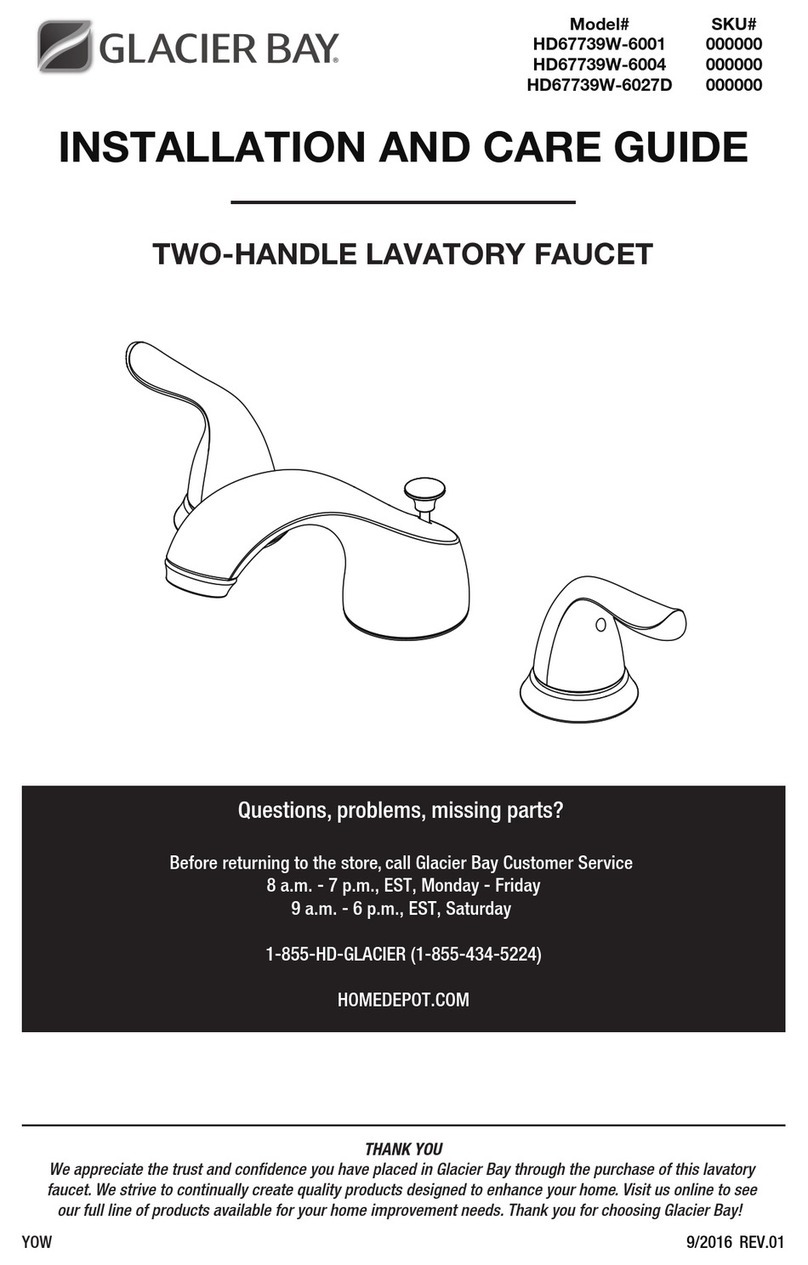
Glacier bay
Glacier bay HD67739W-6001 Installation and care guide
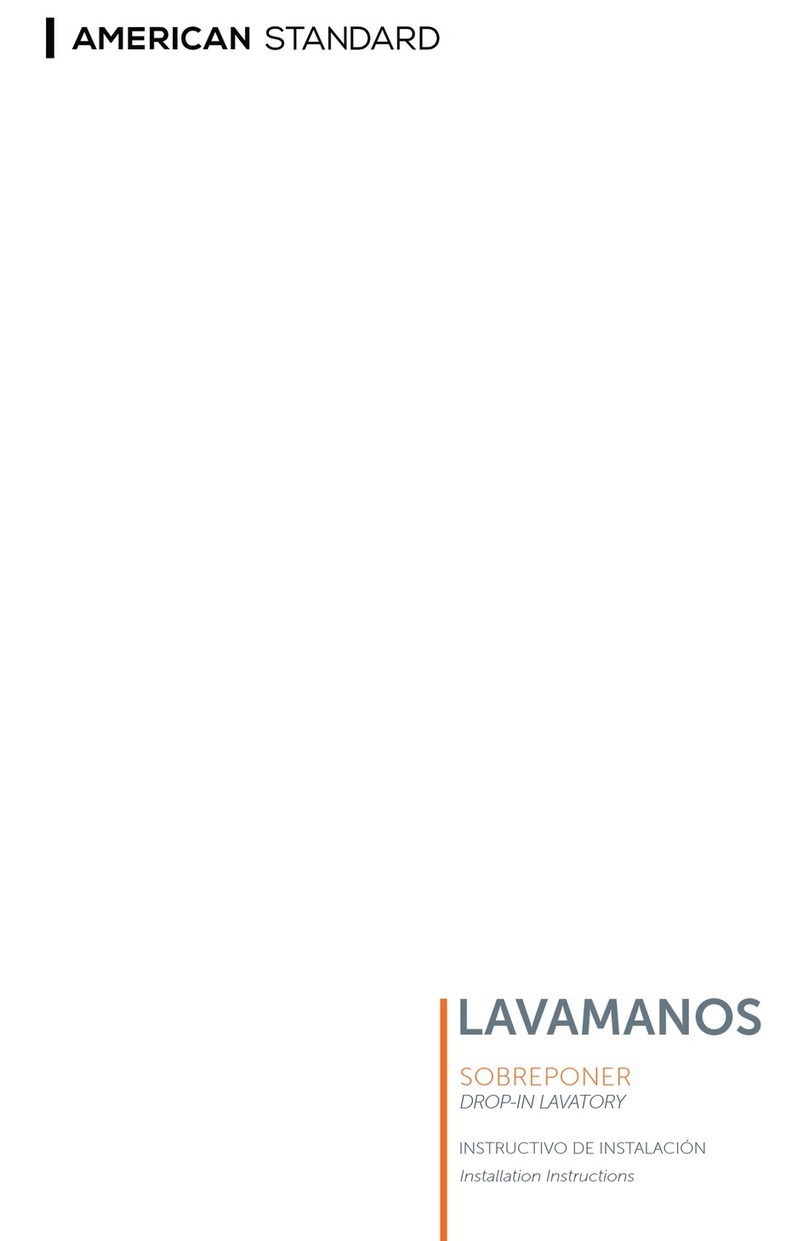
American Standard
American Standard LAVAMANOS installation instructions
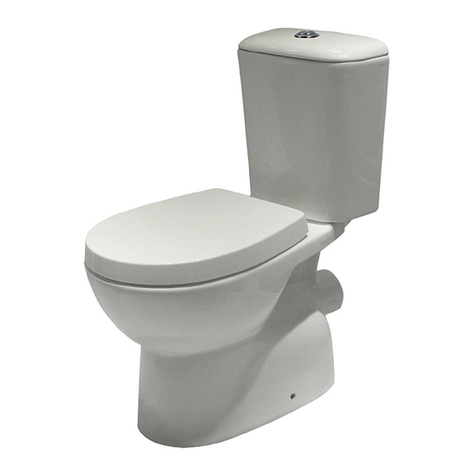
Watermark
Watermark RAYMOR Classic II Rimless P trap quick start guide