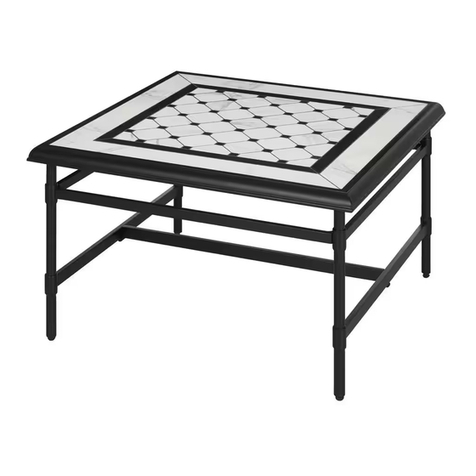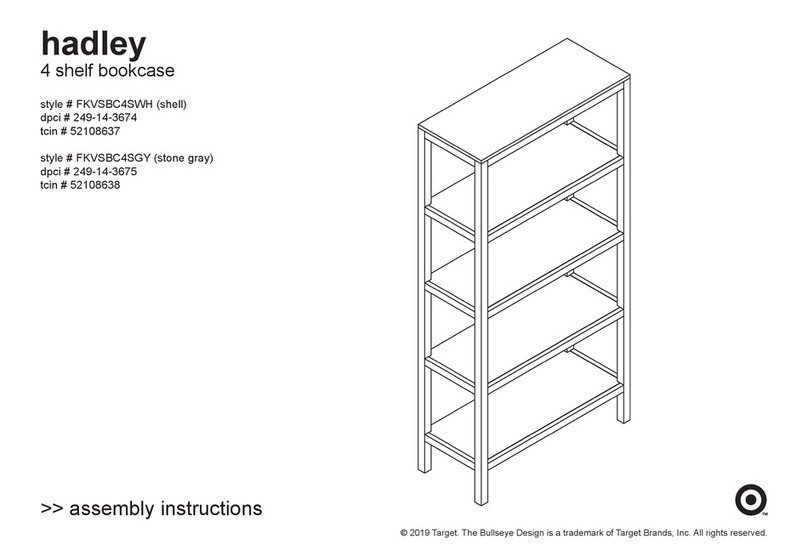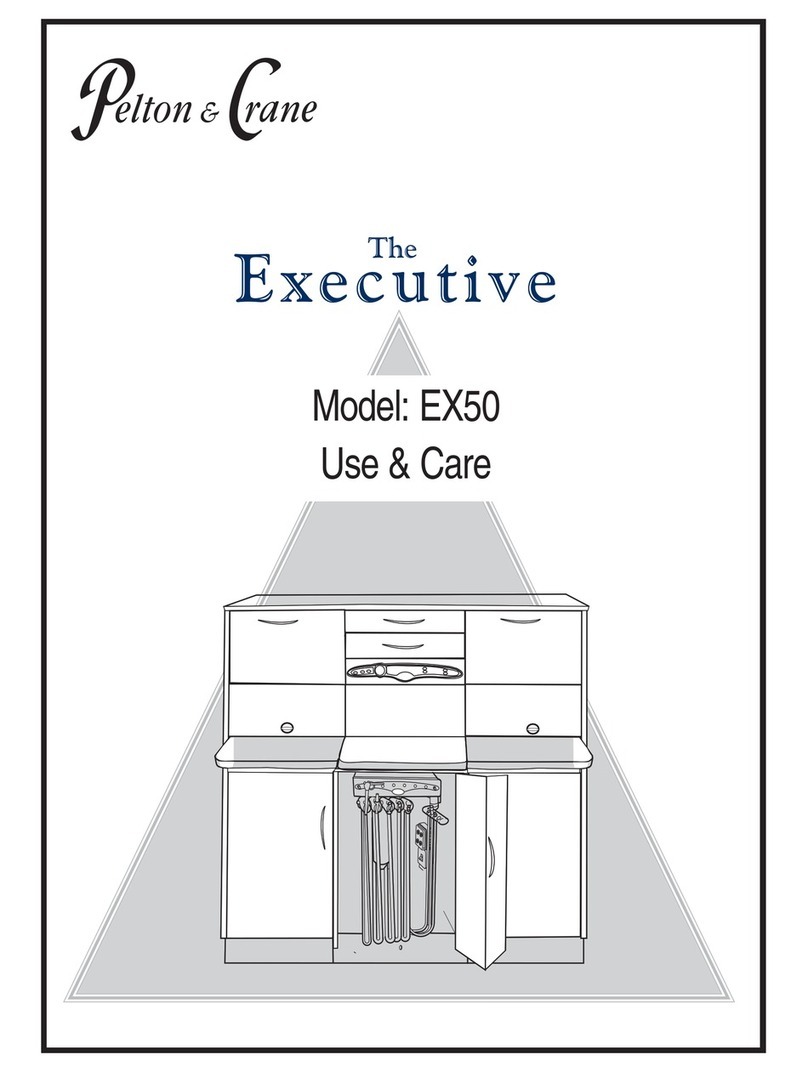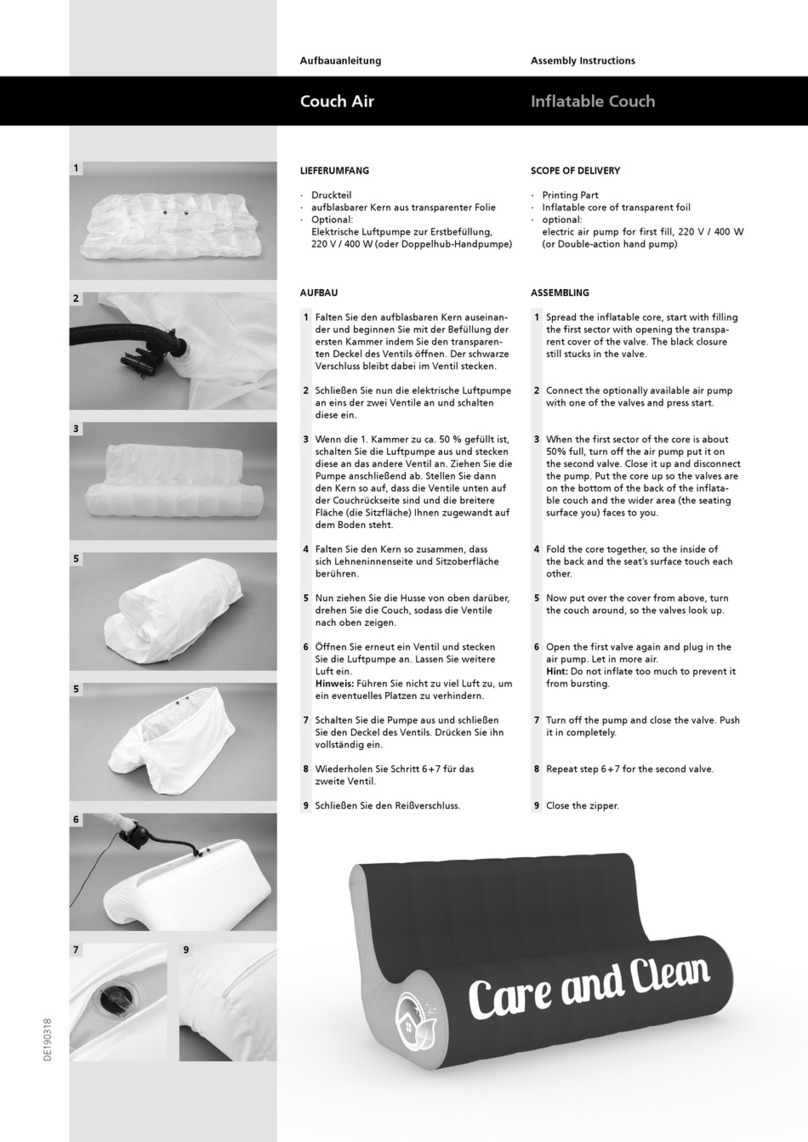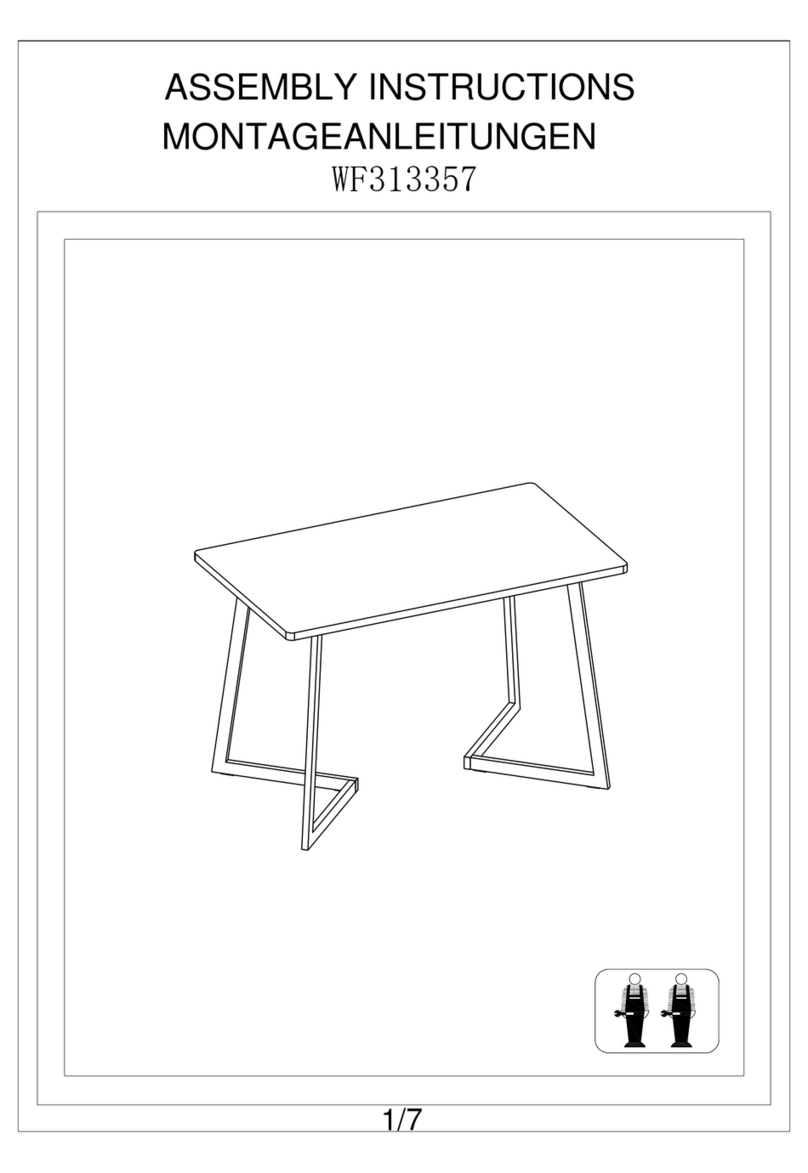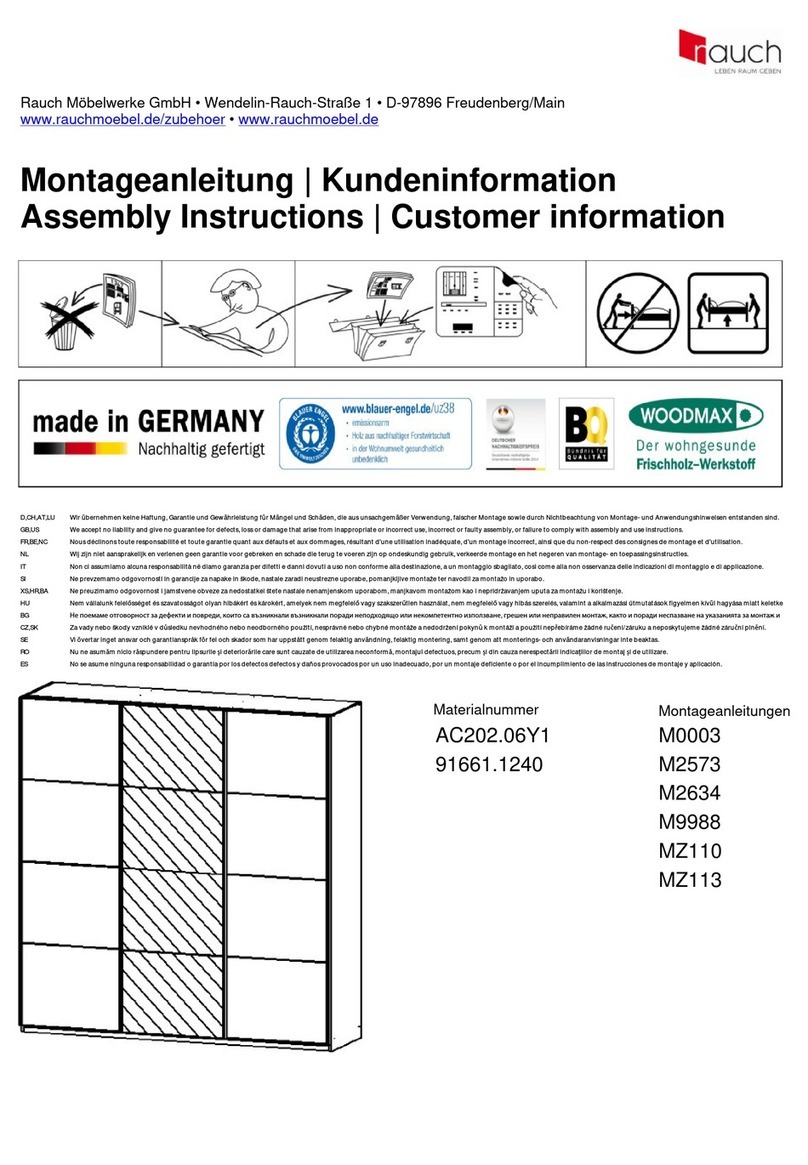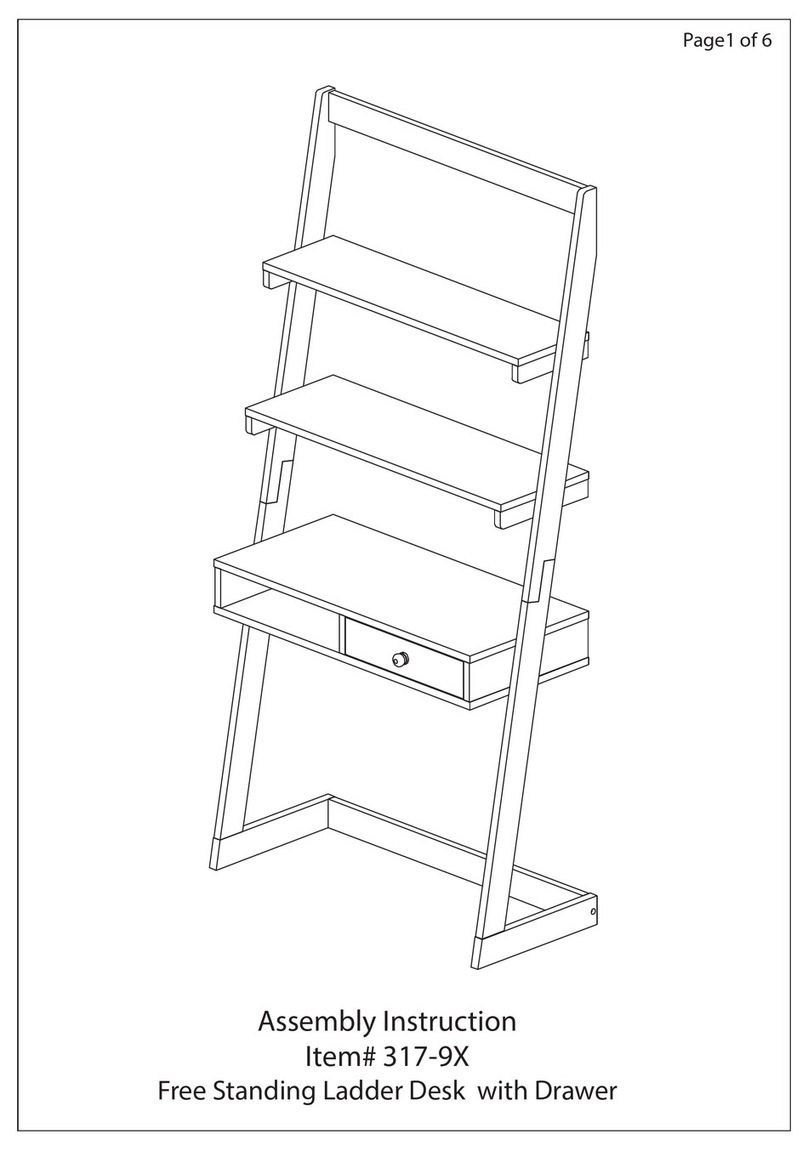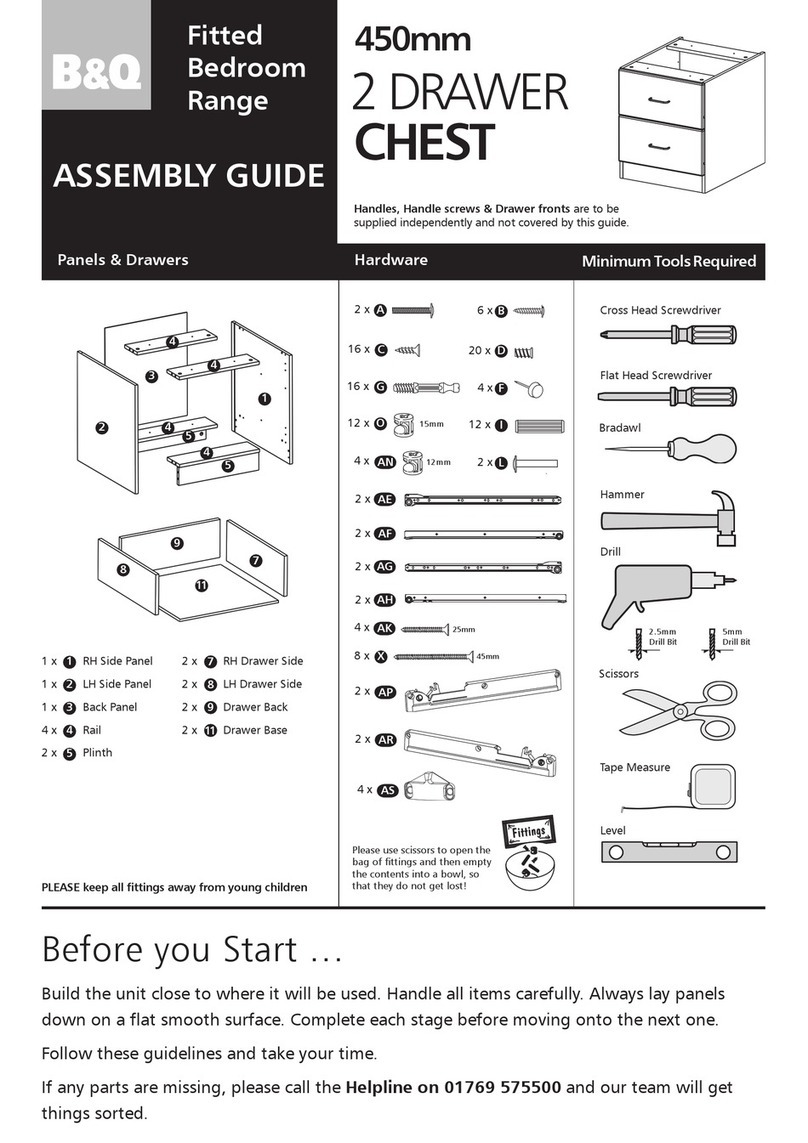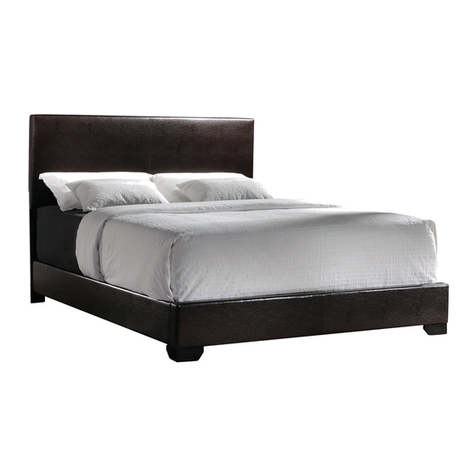
- 3 -
2
1
5
3
5
6
MOUNTING PANELS
ON A FRAME
We start installing the panels after completing the
installation of the lower row of kitchen cabinets and the
worktop.
1 The frame should be made of dry, knot-free wooden
battens attached directly to the wall. The frame
should be securely attached to the ground, the
battens should be aligned using a spirit level to form
a plane. The distance between the battens is 40 cm.
For panels with dimensions of 300x620 mm
(length x height) intended for horizontal installation
in the kitchen in the so-called inter-cabinet niche the
batten must be positioned horizontally. We install the
panels on the grate after 24 hours in order to ensure
equalization of humidity and temperature.
2 Apply a 2-3 mm layer of silicone where the
decorative panels meet the kitchen worktop.
3 We put the first panel in its final position.
4 Screw the panel to the frame with screws using
a specially marked groove. The screw should hide
so that it does not get caught when inserting another
panel. Use 3x30 mm countersunk head screws.
5 Add the next panels to the preceding one, which is
facing the 'female' side, paying attention to the 'click'
connection method, and screw it to the frame.
6 If the finishing aluminum profile is used, it should be
pressed under the cut edge of the panel, after
securing the edge of the panel with transparent
silicone.
7 After completing the assembly of the panels, fill in the
silicone at the joint with the top, and then even out
and remove excess silicone from the surface of the
panels and the top. Clean and leave to dry for
24 hours.
4
Design Solutions™ 4_kitchen ASSEMBLY AND USE MANUAL

