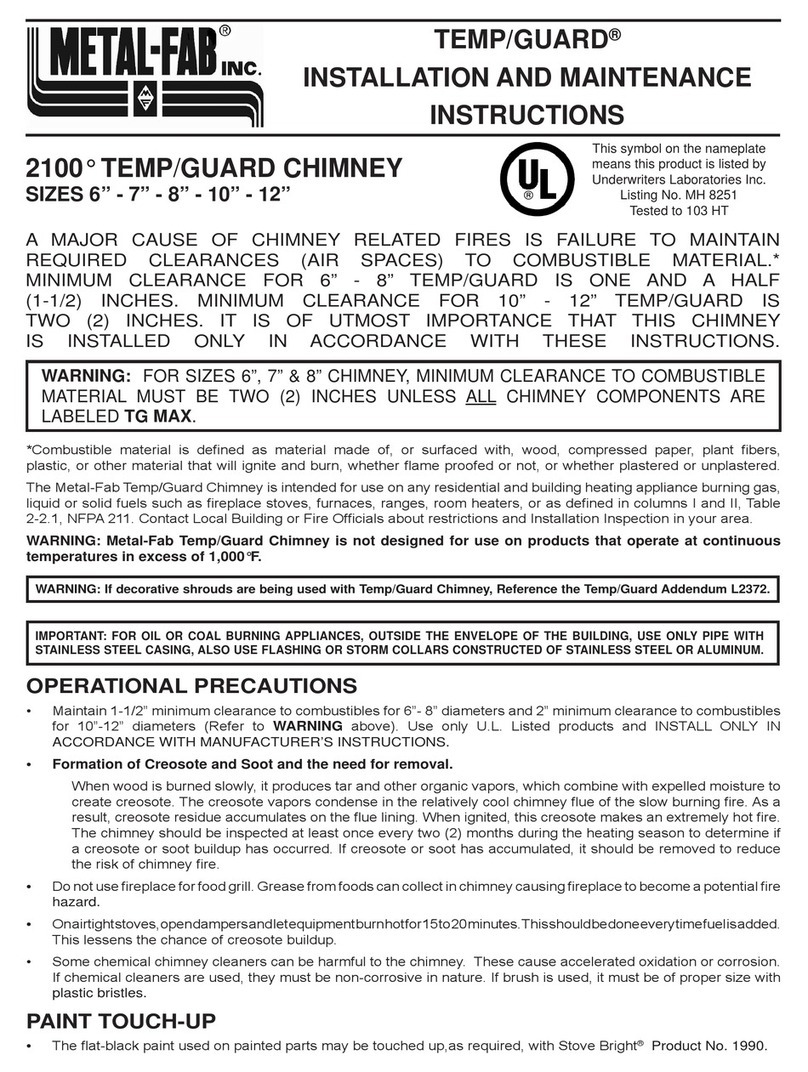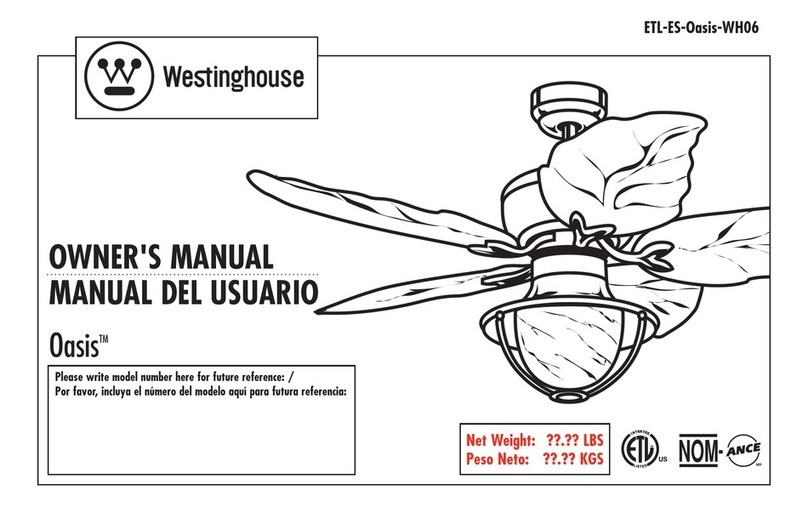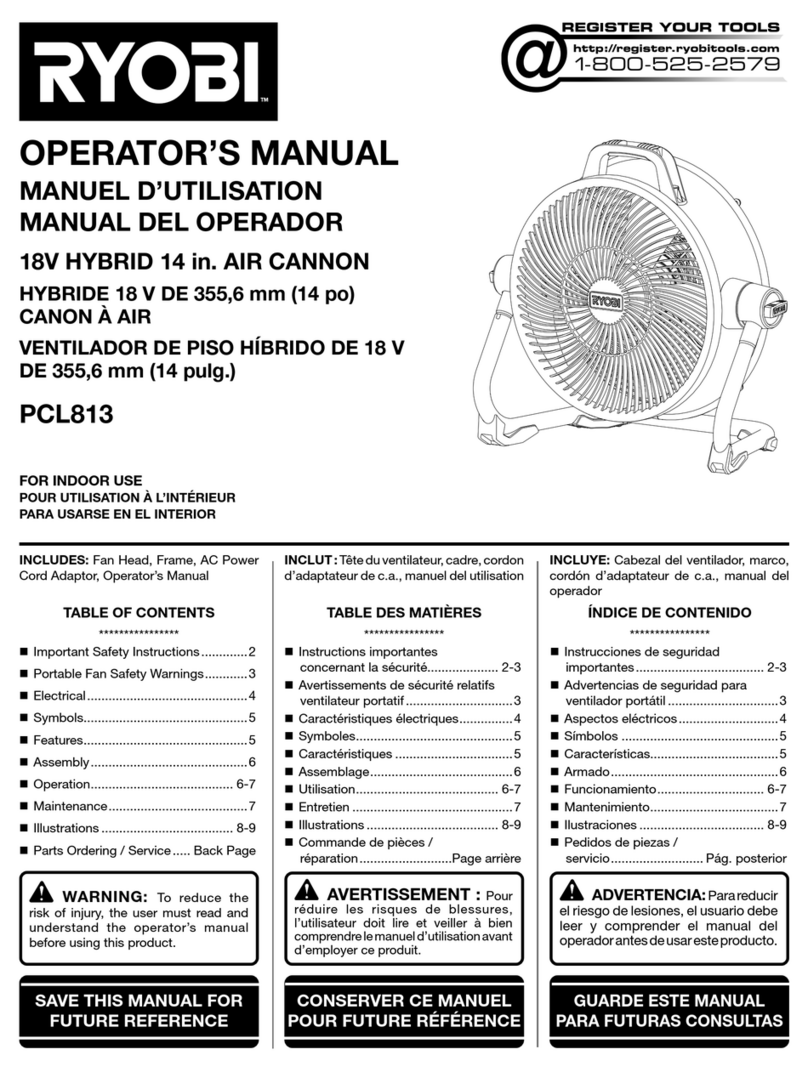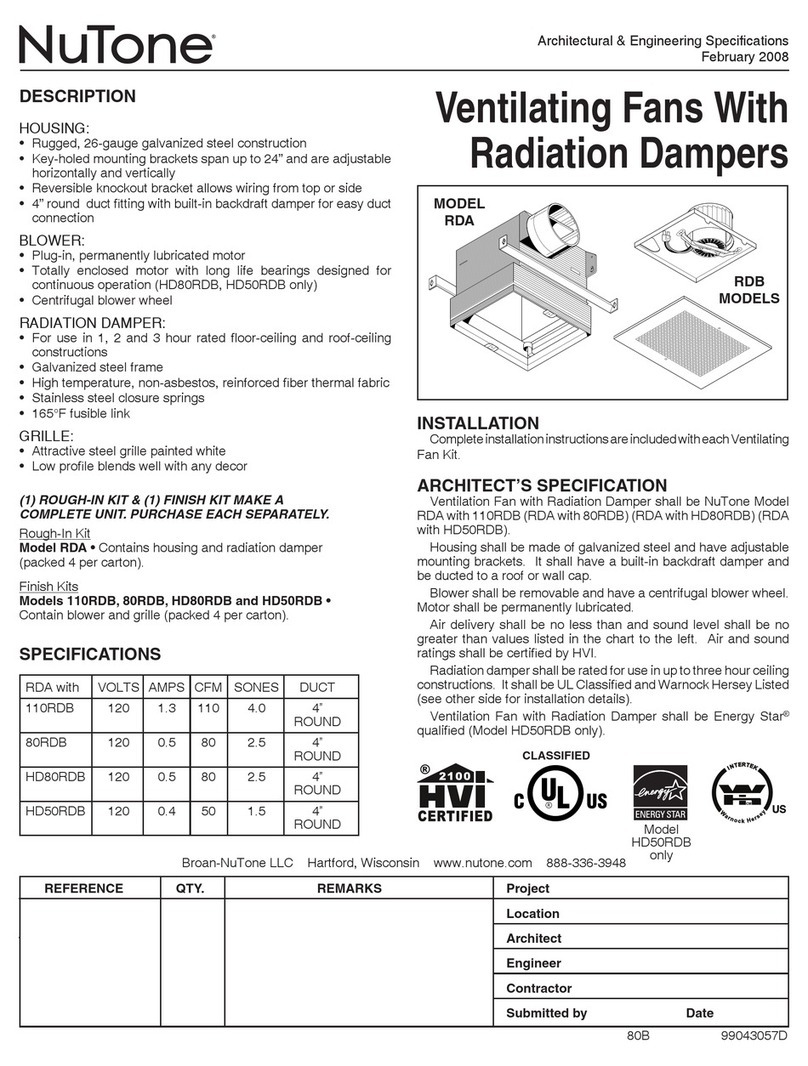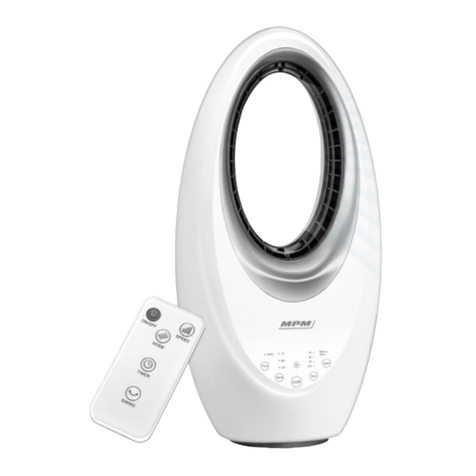mfh systems AIRUNIT GEMINI User manual

mfh systems
modern floor heating
mfh systems
modern floor heating
AIRUNIT GEMINI
Decentralised domestic ventilation
Installation instructions

Table of contents Installation instructions
page
1. General information ............................................................................................................................... 03
2. Function / planning information ............................................................................................................. 04
3. Delivery units / scope of delivery ............................................................................................................ 05
4. Dimensions / technical data .................................................................................................................. 06
5. Selection of the installation location ...................................................................................................... 07
6. Installation of wall duct ......................................................................................................................... 07
7. Electrical connection .............................................................................................................................. 09
8 Completed installation ........................................................................................................................... 10
8.1 Function check ....................................................................................................................................... 12
Wall cover folding instructions ............................................................................................................... 13
Commissioning protocol ........................................................................................................................ 14
Maintenance log .................................................................................................................................... 15
ErP data sheet ........................................................................................................................................ 16
EC Declaration of conformity ................................................................................................................. 17
Notes ..................................................................................................................................................... 18
Symbols
The following symbols are used in the manual for labelling particular information:
General information / information Warning information
Information: Hazard due
electrical voltage
Installation / maintenance information
02

03
1. General information
The AIRUNIT ventilation systems and controller are designed according to the current state of the
art and the recognised safety regulations.
Installation and maintenance work on the ventilation unit may only be carried out by trained specialists in
compliance with the regulations on work safety and accident prevention.
The electrical connection must be carried out in accordance with VDE 0100. For assembly and
for maintenance work, all poles must be disconnected from the mains with at least 3 mm
contact opening width can be made. The mains disconnection must be secured against reconnection!
The device may only be used for its intended purpose. Improper use, poorly executed installation or maintenance
work and structural changes can impair the function and safety of the ventilation unit and lead to the expiry of
warranty claims.
Before starting installation/maintenance work, read these instructions carefully and observe the information given
on installation and maintenance.
Before installing the unit, check the delivery for completeness and intactness and contact your supplier directly
if any parts are missing or damaged.
Intended use AIRUNIT ventilation systems
AIRUNIT ventilation systems with heat recovery are designed for controlled room ventilation.The units may
only be used to convey air. The delivery of aggressive, inflammable or highly dusty media is not permitted. Never
operate the units without the filter installed in the unit.
The connection of ventilation lines is not permitted. AIRUNIT ventilation systems are not suitable for drying out
buildings; the units should not be operated until the building work has been completed.
The operation of the unit in conjunction with fireplaces may require additional safety devices (FeuV). You can
obtain the relevant information from the chimney sweep responsible for your region.
Device location AIRUNIT ventilation systems
AIRUNIT ventilation systems may only be installed and operated inside the building.When selecting the location
of the unit, ensure that the ventilation unit is accessible for inspection and maintenance work.
It is not permitted to install the unit near flammable liquids or gases. A mains connection (230 V / 50 Hz) to the
AIRUNIT control unit is required to operate the units.
Installation
When installing the ventilation units, observe the recognised rules of technology (ARdT) regarding unit-
installation, electrical work, fire protection, etc. as well as the specifications for ventilation of living spaces
(DIN 1946-6).

2. Function
The decentralised ventilation system of the type AIRUNIT „GEMINI“ is a device for domestic ventilation with
and without heat recovery. The ventilators in the decentralized ventilation unit type GEMINI run simultaneously in opposite
directions of rotation (push-pull operation), i.e. one ventilator conveys outdoor air into the installation room of the ventilation
unit, while the other ventilator conveys exhaust air from the installation room into the open air. There is no mixing of the air
flows at any time.
A decentralized ventilation system of the type GEMINI thus consists of two individual ventilation units in one housing,
which are equipped with a central control system.The air ducts of both units are separated and sealed from each other. It is
therefore not possible to mix supply and exhaust air flows.
In the ventilation stack, the thermal energy of the exhaust air volume flow is loaded into the heat exchanger. The absorbed
thermal energy is transferred back to the supply air in the ventilation stack. In this phase, a regenerative heat transfer takes
place, which heats up the outside air and returns it to the installation room as supply air. In this way a heat recovery of up to
98% is achieved.The cycle time for changing the direction of rotation of the axial ventilators is approx. 70 seconds.
Via the integrated humidity sensor or alternatively via a switch, the unit can be set to pure exhaust air operation, resulting in
an exhaust air volume flow of 40m³/h.
2.1 Planning information
Before installing AIRUNIT Gemini ventilation units, a ventilation concept should be drawn up consisting of
to which the number of ventilation units, their installation location and the position / number of the associated
AIRUNIT regulations.
With AIRUNIT GEMINI ventilation units the following ventilation variants are available:
• Ventilation of a room/apartment unit with one ventilation unit, alternating supply/exhaust air operation with
heat recovery, cross ventilation without heat recovery and exhaust air operation without heat recovery.
AIRUNIT GEMINI ventilation units are suitable for ventilating apartments or comparable usage units.This is made
possible by the fans in the ventilation unit, which work in push-pull mode and ensure a balanced volume flow of supply
and exhaust air.
The AIRUNIT GEMINI units must not be used in interior, windowless exhaust air rooms such as kitchens, bathrooms and
toilets, as it is not permitted to connect the units to a shaft or pipe. Here the use of an exhaust air fan in accordance with
DIN 18017 T.3 is recommended.The unit cannot be installed in cellars with light shafts either, as recirculation of the
exhaust air cannot be excluded. To prevent recirculation when the units are mounted on the facade, a minimum distance
of 1.0 m should be maintained between individual units.We recommend not using the unit if the building is exposed to
wind (average wind speed > 5 m/s). In order to avoid drafts caused by the operation of the ventilation units If you want to
avoid this, the air diffusers on the room side should not be arranged directly above seating areas or similar. Ensure that the
room-side air diffuser is not impaired by furniture or curtains.
04

3. Delivery units / scope of delivery
A complete AirUnit Gemini ventilation unit consists of a square wall duct with integrated gradient and
two ventilator units. The ventilator units each consist of a reversible ventilator (12 V/DC), ceramic heat accumu-
lators for heat recovery, the unit electronics, filters (ISO Coarse 50% / G3, optional pollen filter ePM1 55%) and
sealing strips, which are enclosed in a square housing. The air diffuser on the room side is provided by a lockable
and sound-insulated inner panel. The fresh air is discharged via a weather protection cover. The unit is operated via
the AIRUNIT control unit in wired design (accessory).
1
• Filter ISO Coarse 50% (G3)
2
• Heat exchanger
3
• Ventilator support
4
• Ventilator
5
• Outer cover
6
• Sealing
7
• Room side air diffuser
1
5
2
6
3
7
4
05
6

4. Dimensions
• AIRUNIT GEMINI ventilation unit (all dimension information in mm)
AIRUNIT Ventilator unit
Air output 5 | 10 | 21 | 30 m³/h in heat recovery mode /
40 m³/h in exhaust air mode
Sound power level 23 | 34.5 | 49 | 55 dBa / 49 dBa in exhaust air mode
Sound pressure level at a distance of 1 meter 15.2 | 26.5 | 41.0 | 47.2 dBa / 41.0 dBa in exhaust mode
Power consumption 1.0 | 1.7 | 2.7 | 4.0 Watt / 2.7 Watt in exhaust air mode
Control 4 power levels + exhaust air operation
Filter category
Filter ISO Coarse 50% (G3)
, regenerative
Supply voltage 230 V / 50 Hz
Heat recovery up to 98 %
Remote control
yes
DIBt Zulassung in preparation
Netzspannung 200-250 AC / 50-60 Hz
Ventilator 12 V / EC-, direct current
Ventilation unit 155 x 300 mm (W x H)
Length 500 mm can be shortened up to 300 mm
Membrane keypad power levels, winter & summer operation, filter level indicator
Power unit 80 x 80 x 49 mm including cover frame, cannot be combined
with other switch ranges
223
4.1 Technical data
06
310
min. 305
min. 16047
500 (can be shortened to 300)
360
230
Opening dimension wall breakthrough

5. Selection of the installation location
6. Installation wall duct
On selecting the installation location, pay attention to the exterior
view of the building. To ensure that the devices blend harmoniously
into the building facade, the devices should be installed at the same
height / at the same distance from windows, for example.
Note the dimensions of the air diffusers on the outside or room side.
It is recommended that a minimum distance of 200 mm be main-
tained around the wall duct to adjacent facade components /
elements and room corners!
The AIRUNIT GEMINI devices may not be covered by furniture or curtains.
07
For the AIRUNIT GEMINI ventilation units wall ducts are
available in two different designs:
• square (length 500 or 1000 mm)
All wall ducts are manufactured to drain condensate with an
integrated slope to the outside (observe the room-side labelling,
see Fig.).
Wand
Fenster
300 mm
300 mm 250 mm
Recommended minimum distance for the
installation of a device pair in a wall: Recommended minimum distance for the
installation of a device pair across a corner:
Wall
Window
Roomside below

6.1 Core drill hole wall duct
6.2 Installation wall duct
Prepare two core drillings in diameter ≥ 160 mm,
and remove the hatched area to obtain a wall
opening of min. 160 x 305 mm (WxH). Alternatively,
build the wall duct squarely into the masonry. In both
cases, create a cable slot on the upper right edge for
the connection cable.
Insert the wall duct into the wall opening and, if
necessary (e.g. for further plaster or insulation layers),
allow the wall duct to protrude accordingly on the
room and facade side. Observe the slope to the
outside or the marking of the wall duct on the
room side.
Seal the wall duct to the masonry inside and outside
with a suitable sealing compound. For larger wall
openings, the cavities between the wall opening and
wall duct can be filled with non-pressing installation
foam.
After completion of the wall, the wall duct can be
shortened flush with the wall using a carpet knife.
Caution:
In order to ensure tension-free installation /
removal (maintenance) of the ventilator / heat
accumulator in the wall duct, deformations of the wall
duct through external pressure / tension are to be
avoided! Observe that the wall duct is installed with a
gradient to the outside at all times.
08

6.3 Wall duct insertion, ventilation unit connection cable
7. Electrical connection
The electrical connection must be implemented according to VDE 0100. For installation
and maintenance work, all poles must be disconnected from the mains with a contact opening width of
at least 3 mm. The mains disconnection must be secured against reconnection!
Insert the connecting cable (min. J-Y(ST)Y 2x2x0.6 mm²)
above (right / room-side view) into the wall duct.
Allow the connection cable protruding in the length of the
wall duct.
Close the wall duct on the interior and exterior side using the
supplied wall covers, in order to prevent contamination of the
wall duct.
The AIRUNIT control unit must be connected as a stationary device with permanently installed lines.
The supply voltage of the AIRUNIT control unit is 230 V/50 Hz, a sheathed cable 3 x 1.5 mm²
(e.g. NYM-J 3 x 1.5 mm²) is recommended as a supply line.
The ventilation units are controlled by 12 V direct voltage (DC), the ventilation units may therefore never
be connected to the 230 V mains voltage of the control electronics. As connecting cable for the AIRUNIT GEMINI
ventilation units we recommend a cable min. J-Y(ST)Y 2x2x0.6 mm² up to a connection length of 30 metres. Infor-
mation on installation and electrical connection can be found in the installation and operating instructions.
09

10
After completion of the insulation / plaster work, remove the
wall covers on the interior and exterior side.Adapt the wall
duct to the dimension of the finished wall by trimming the wall duct
flush with the room or facade side using a carpet knife or a hot wire.
To protect against water penetration into the wall opening,
the facade-side transition to the wall duct must be saled
circumferentially using a suitable sealant!
Install the weather protection hood to the AIRUNIT GEMINI ventila-
tion unit. The hood is mounted onto the attached lugs on the upper
edge of the wall panel and fixed to the underside of the wall bracket
with the supplied fixing screw.
Subsequently, install the wall panel to the weather protection hood
using suitable attachment elements.
Glue the sealing tape supplied to the back of the outer wall panel all
the way round.
8 Completed installation

11
Mount the console of the design panel with suitable fastening elements
with the device electronics facing upwards. Carefully push the ventilator
units (ventilator points towards the room) into the wall duct. Make sure
that the connecting cable of the ventilator is not bent / damaged in the
process.
Close the hood and secure it with the fastening screw on the top.
Then connect the connecting cables of the ventilators with the plug
connections of the electronics. Fasten the connection cables in the cable
holders provided.
Settings on the device electronics:
If several GEMINI ventilation units are
connected, the address must be set on the
device electronics.
Attention: Each address can only be
assigned once. A maximum of 4 GEMINI
ventilation units can be operated in one
system.
1 OFF | 2 OFF (factory setting)
1 ON | 2 OFF
1 OFF | 2 ON
1 ON | 2 ON

12
After completion of the installation work, the device function must be checked. Before the inspection, it must
be ensured that the air ducts of the ventilation unit are free of installation residues / foreign bodies and that all
electrical work has been carried out and completed professionally!
After switching on the power supply (usually via the circuit breaker of
the electrical installation) the AIRUNIT GEMINI can be put into opera-
tion via the control panel of the AIRUNIT control unit. When starting
up, check all functions described in the operating instructions of the
control unit. During the check, ensure that the ventilator motor runs
smoothly and evenly.
Any malfunctions or faults detected in the AIRUNIT ventilators must be rectified before the unit is finally put
into operation; possible causes of faults and their remedies are described in the chapter on malfunctions (see
operating instructions for control).
Document the correctly executed installation / functional test of the ventilation unit(s) in the commissioning
protocol.
8.1 Function check

Wall cover folding instructions
1
3
5
2
4
6
13

mfh systems
modern floor heating
mfh systems
modern floor heating
Commissioning protocol
Place:
Date:
Installer:
Owner:
Checklist
Installation work completely finished
Electrical connection properly performed / tested
Device function checked
Filter insert / inserts deployed
Instruction of device operator carried out (operation, maintenance)
Hand over device documents (installation / operating instructions)
•Option for unit operation in connection with fireplaces:
Safety devices installed / tested
14

mfh systems
modern floor heating
mfh systems
modern floor heating
Maintenance log
Maintenance work: Executed by:
15

AIRUNIT – Decentralised domestic ventilation
ErP data sheet
mfh systems
modern floor heating
mfh systems
modern floor heating
16
Description
Values
a Supplier mfh systems GmbH
b Model identification AIRUNIT GEMINI
cSEV class /
Specific energy consumption
cold -82,5
average A -41,1
warm -17,3
d Type of ventilation
Living space ventilation system
(WLA) + two-directional
Ventilation system (ZLA)
e Type of drive Multi-stage drive
f Type of heat recovery system Regenerativ
g Degree of temperature change ηt [%] 0,85
h Highest air volume flow [m³/h] 30
i Electrical input power (incl. control) [W] 4
j Sound power level Lwa [dB(A)] 49
k Reference air volume flow [m³/h] 21
l Reference pressure difference [Pa] 0
m SEL [W/m³/h] 0,13
n Control factor Control according to
local demand
o Internal and external air leakage rate [%] 0
p Mixing quota [%] 0
q
Location and description of the filter change indicator
Please change / clean the filter regularly,
to maintain the device properties
Control system
(visual indicator)
rInstructions for controllable supply and exhaust air grilles
on the facade (only one-way LG) –
s Internet address www.airunit.info
t Pressure fluctuation sensitivity [%] 40
u Air tightness between inside and outside [m³/h] 3,6
v Annual electricity consumption [kWh/(m²a)] 0,9
wAnnual savings in heating energy
[kWh/(m²a)]
cold 84,7
average 43,3
warm 19,6

EC Declaration of Conformity
Ventilation unit
Hersteller
Manufacturer
:
mfh systems GmbH
Hager Feld 8
49191 Belm
Germany
The undersigned hereby certifies that the following device(s) complies/comply with the applicable
EU directives.This certification loses its validity if the device(s) is/are modified.
Designation
Decentralised ventilation unit with heat recovery
AIRUNIT GEMINI
EC Directives
EMV-Richtlinie 2014/30/EU
Applied standards
EMC Directive 2014/30/EU
Belm, 03.01.2020
Place and Date of issue
Daniel Schuschan
Shareholder MD
mfh systems
modern floor heating
mfh systems
modern floor heating

Notes
18

19
Table of contents
Popular Fan manuals by other brands
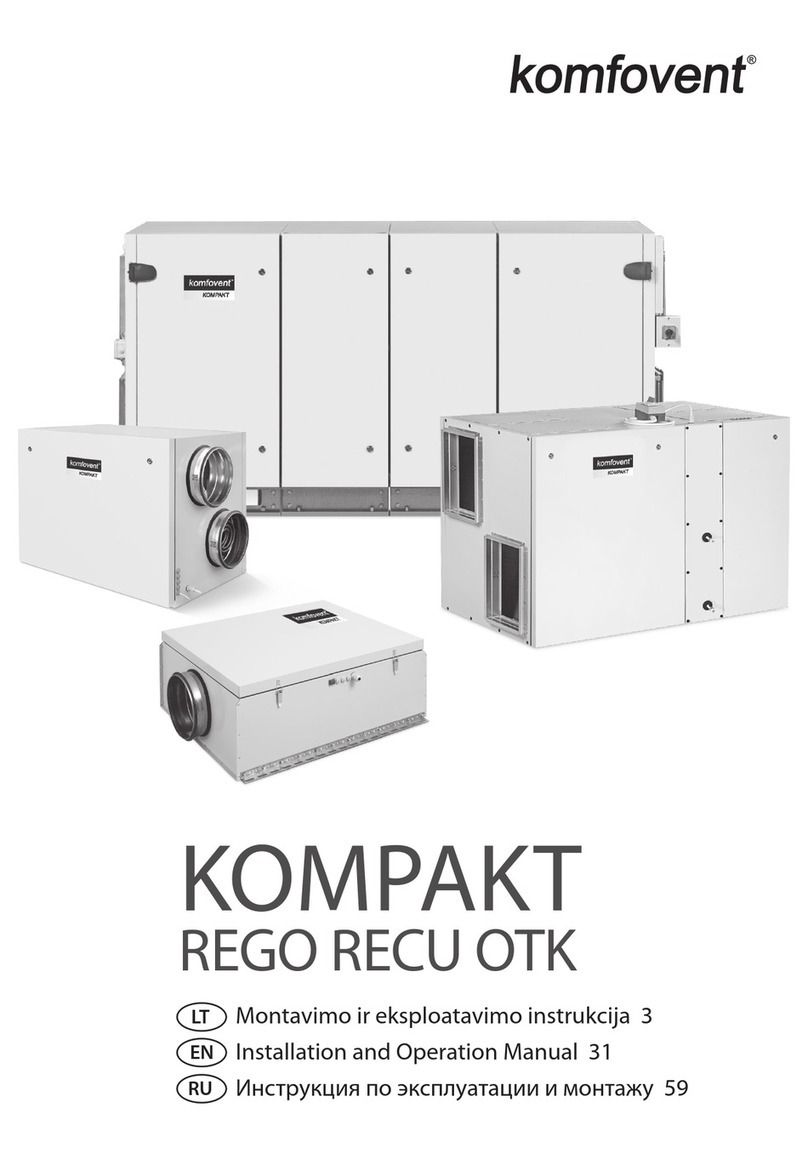
Komfovent
Komfovent KOMPAKT REGO Series Installation and operation manual

Hunter
Hunter 59515 Five Minute Fan Owner's guide and installation manual
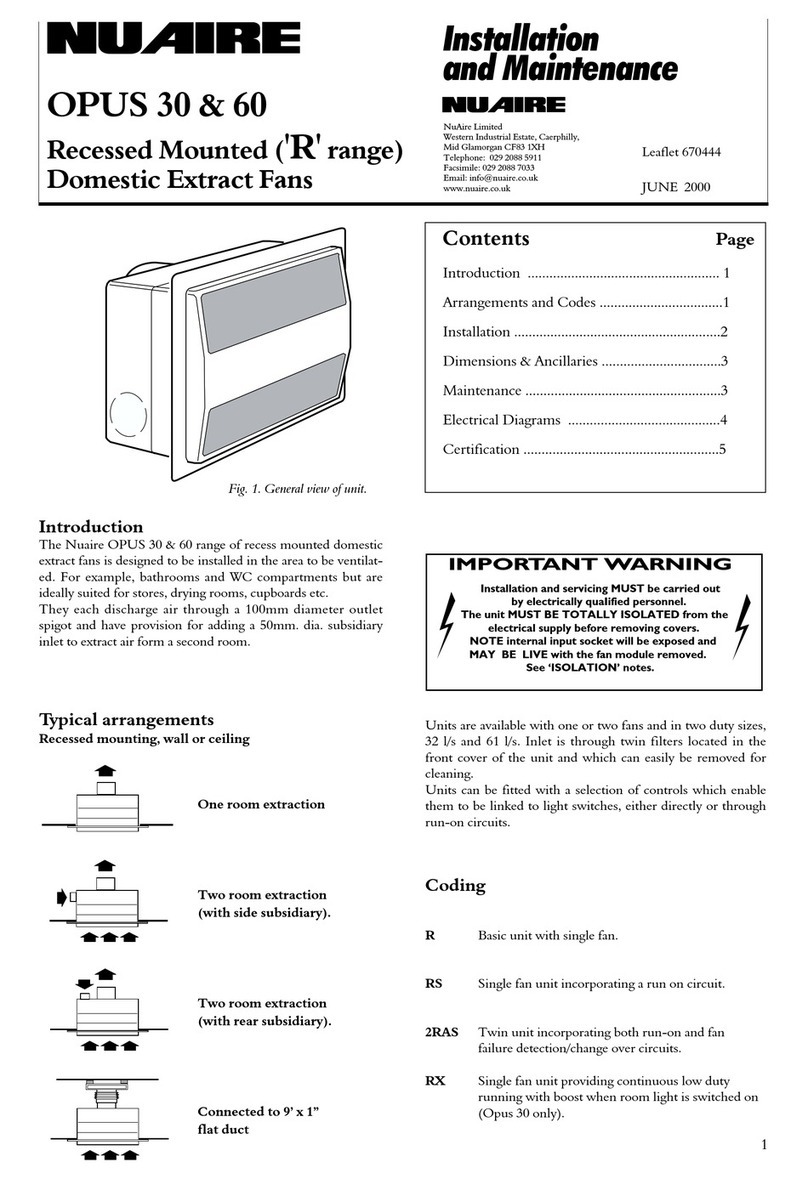
NuAire
NuAire R Series Installation and Maintenance
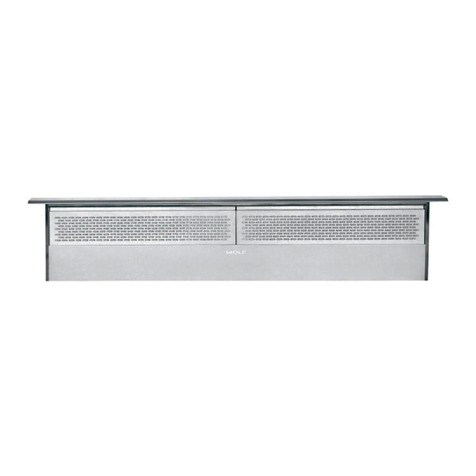
Wolf
Wolf DD36I Planning information

Kendal Lighting
Kendal Lighting AC-21560 Installation and operation manual
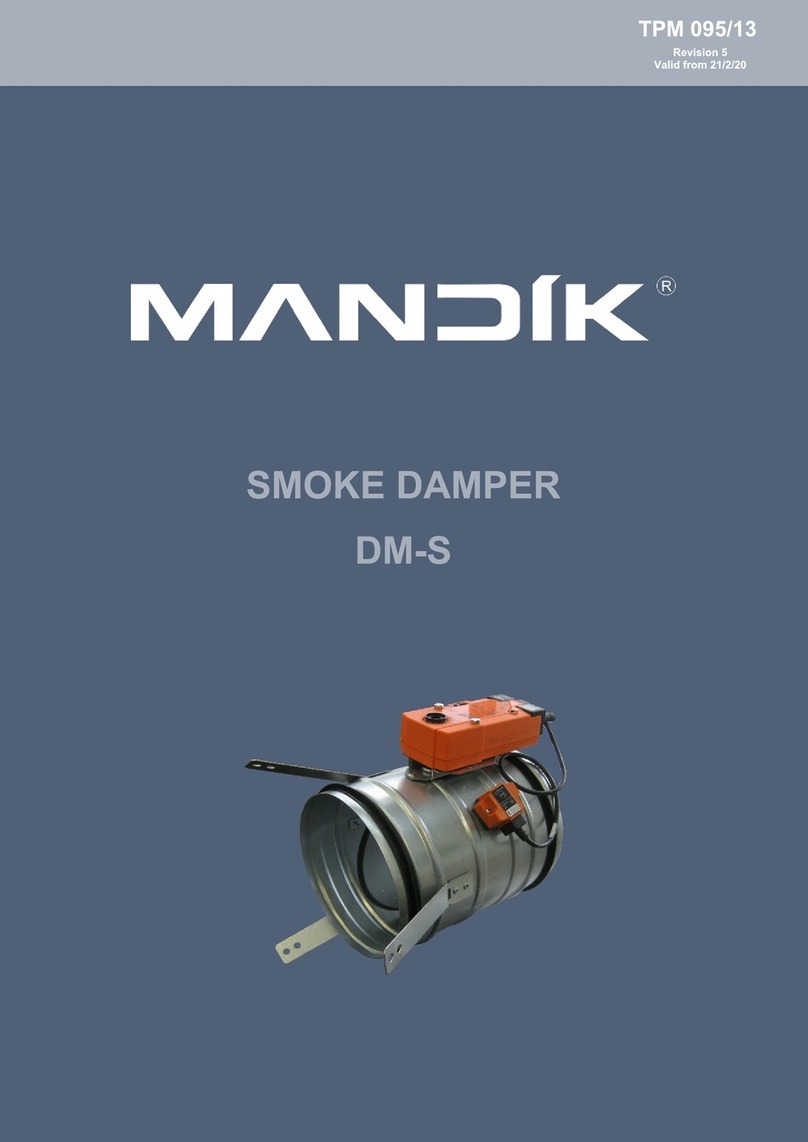
Mandik
Mandik DM-S manual
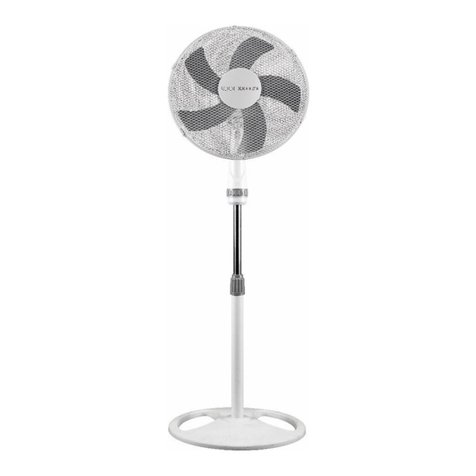
Thulos
Thulos KOOL BREEZE TH-KB08 user guide
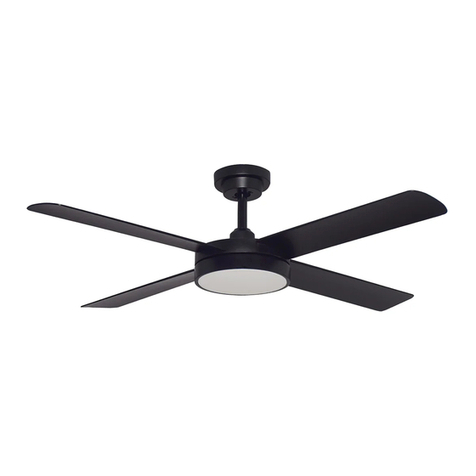
LUCCI Air
LUCCI Air SUMMIT Series Installation, operating and maintanance
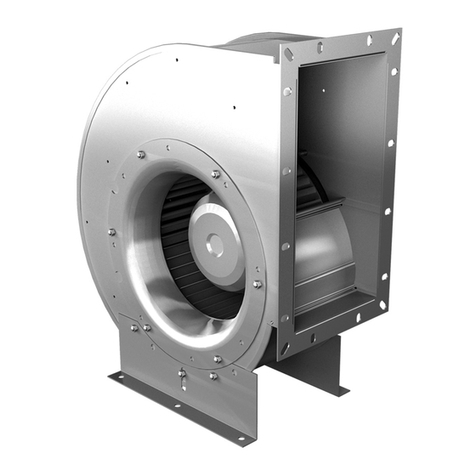
Rosenberg
Rosenberg ERAD Ex Series operating instructions
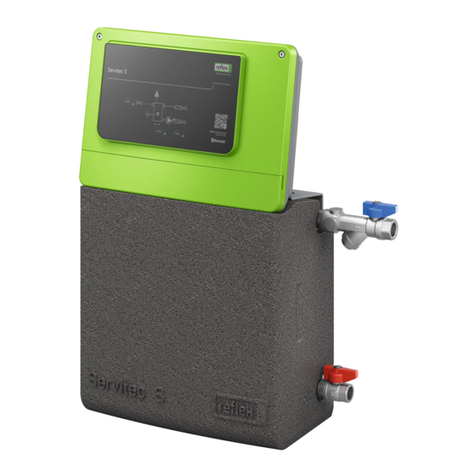
Reflex
Reflex Servitec S Original operating manual
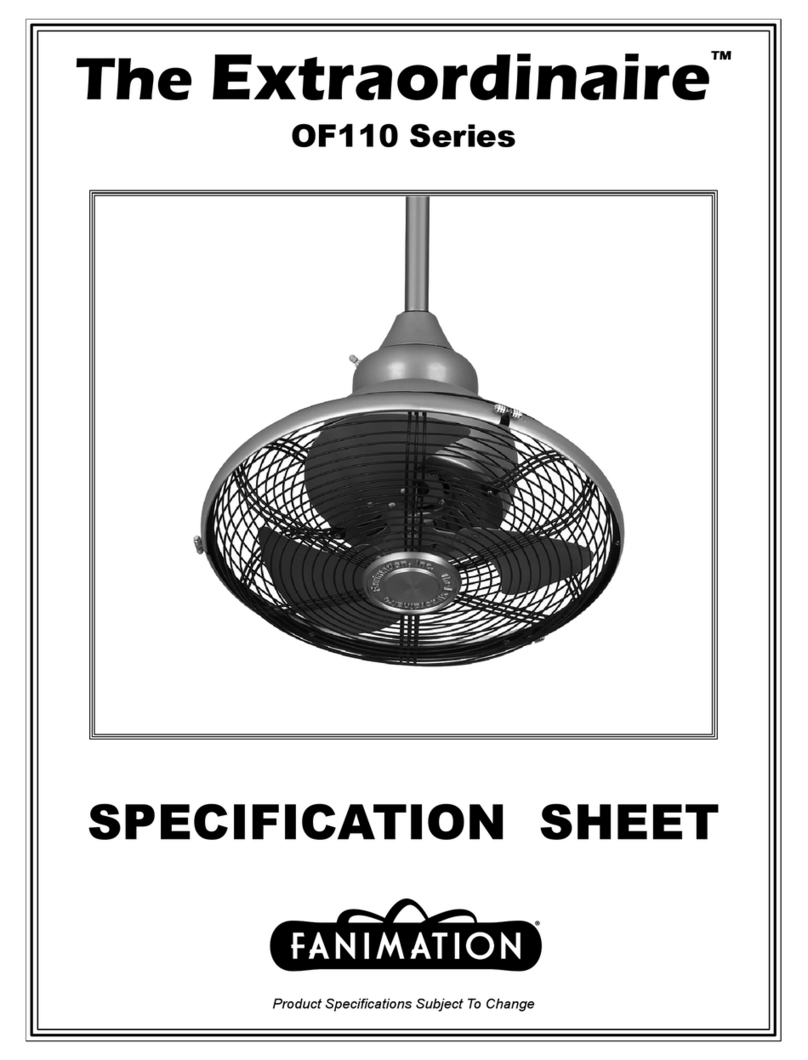
Fanimation
Fanimation Extraordinaire OF110 Series Specification sheet

Salda
Salda KUB T120 manual
