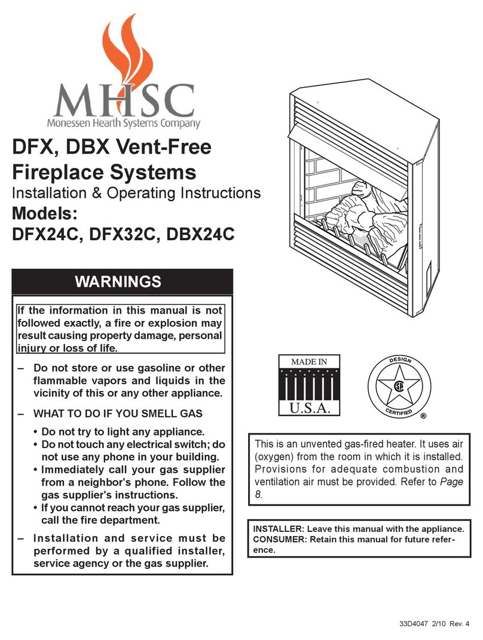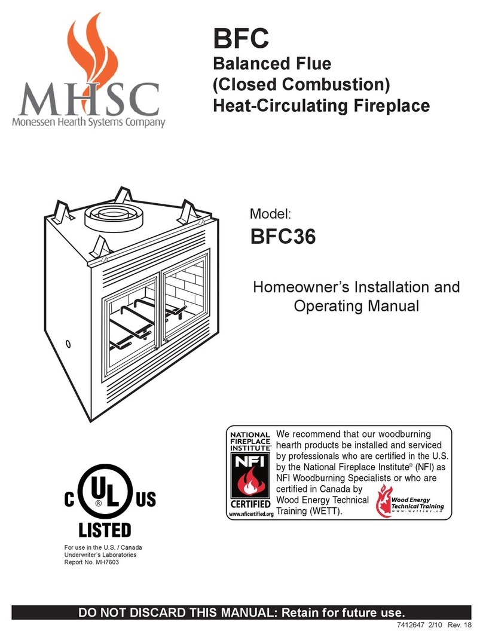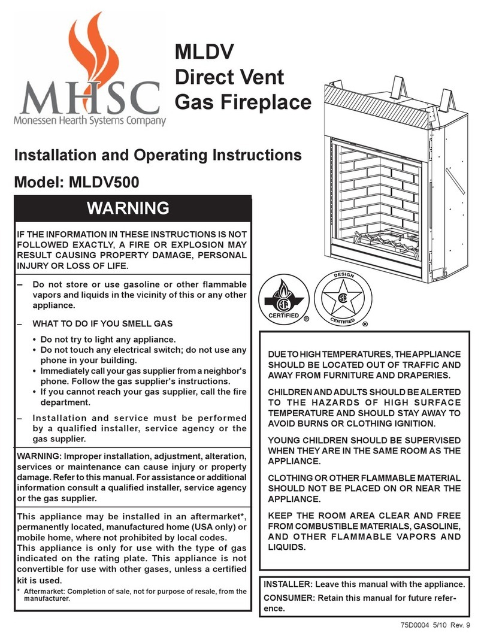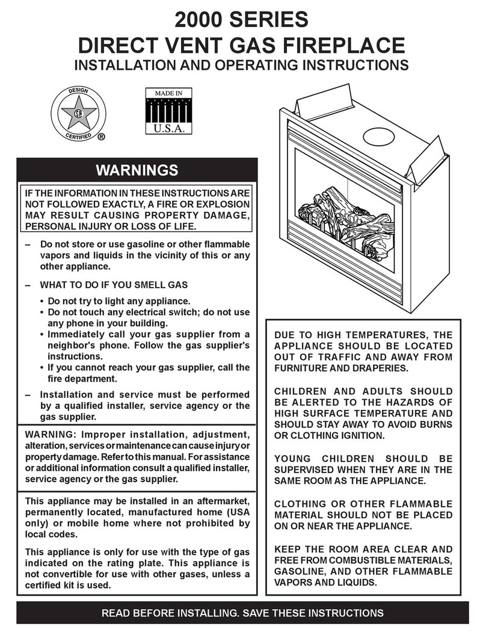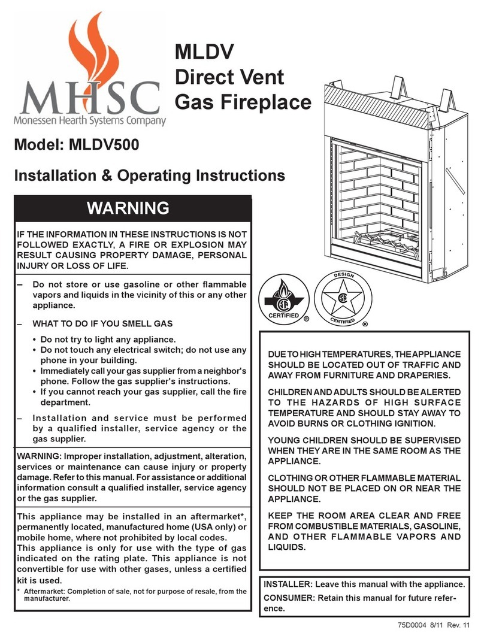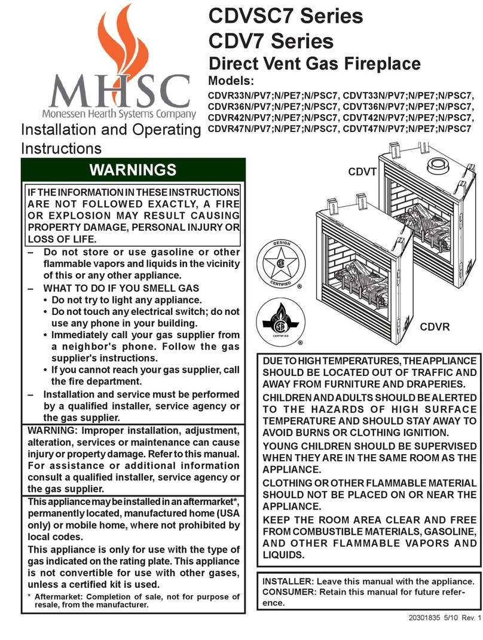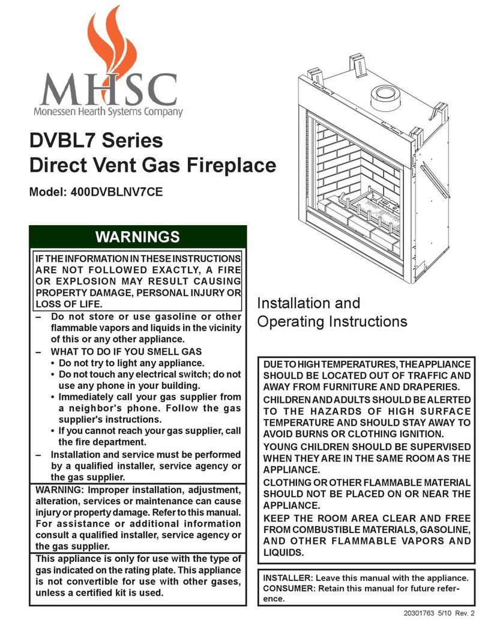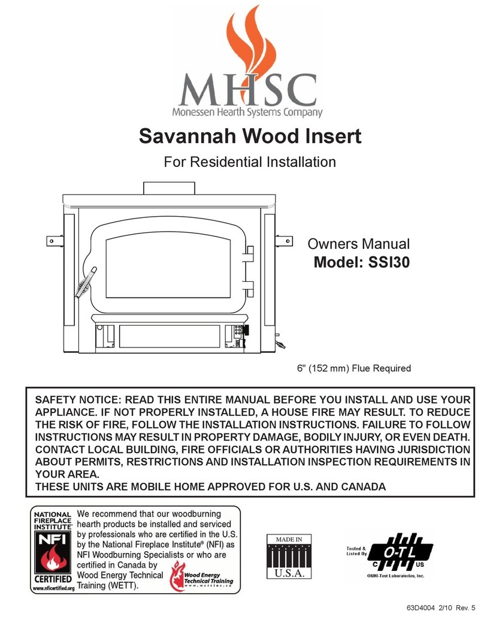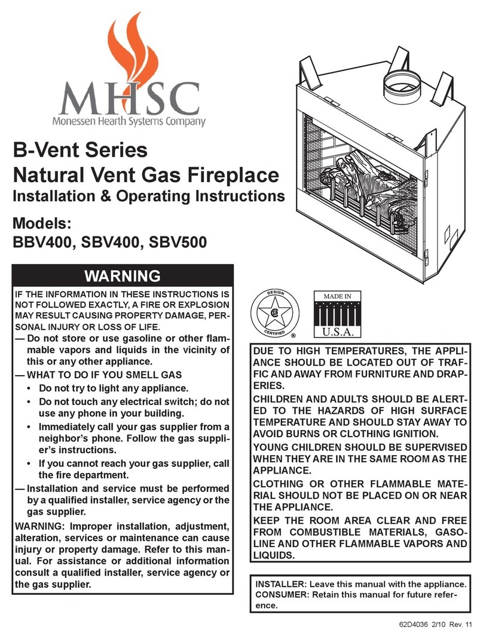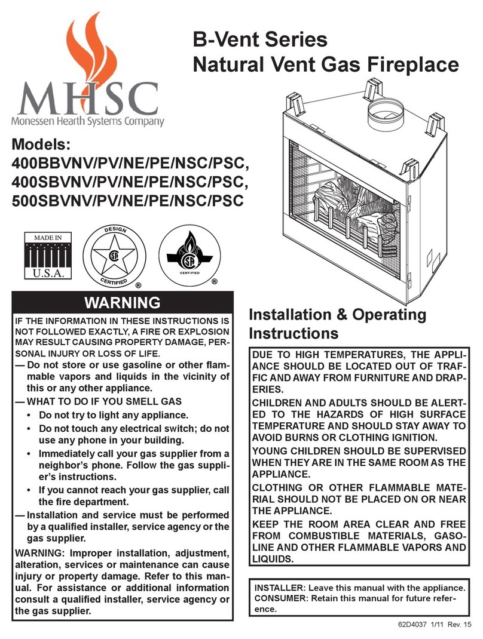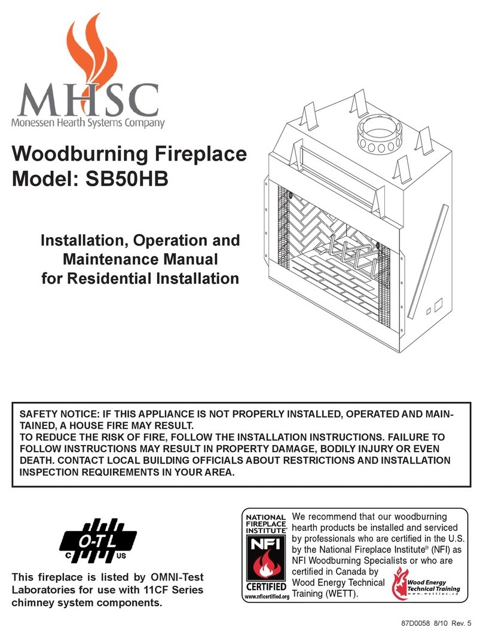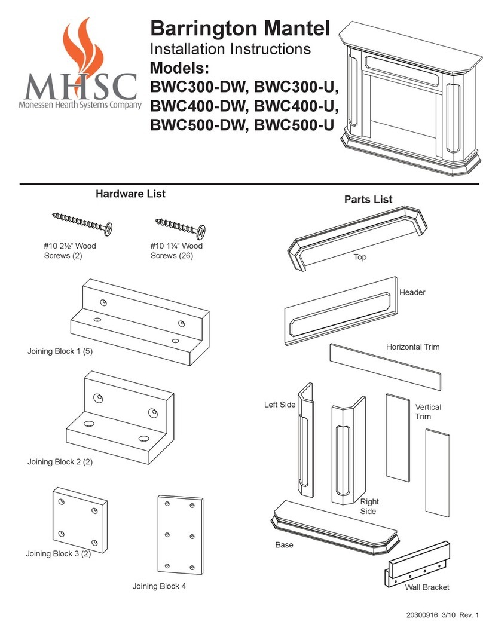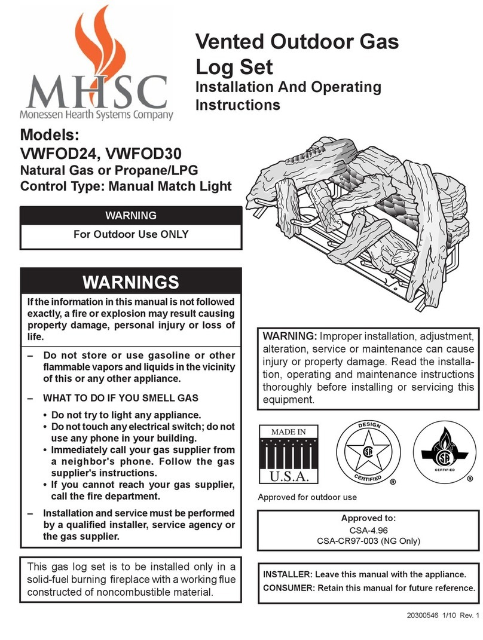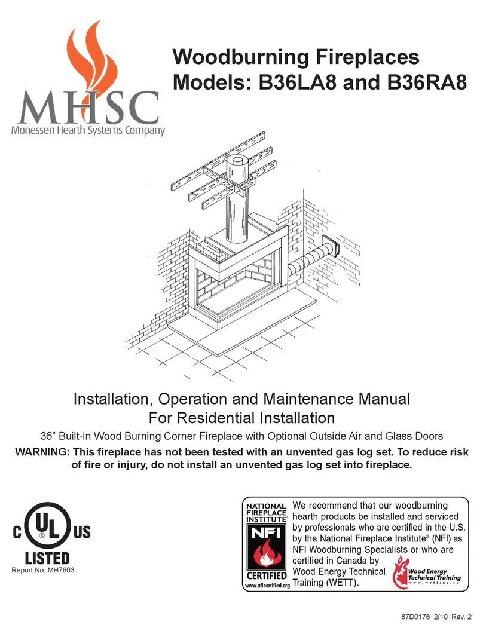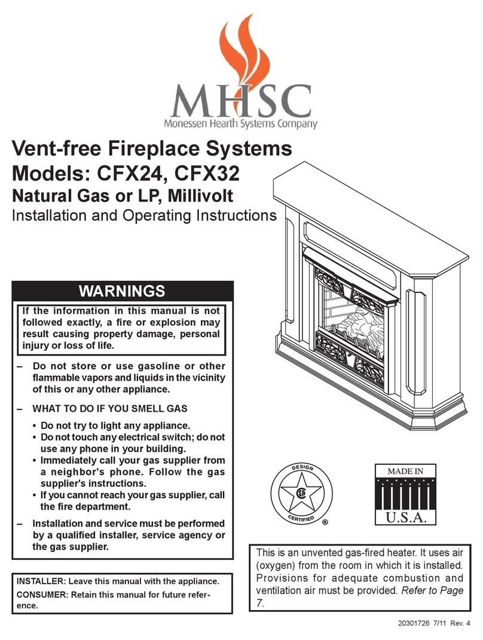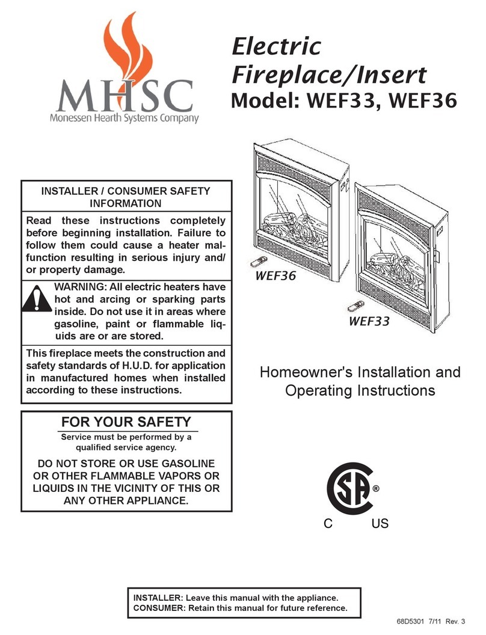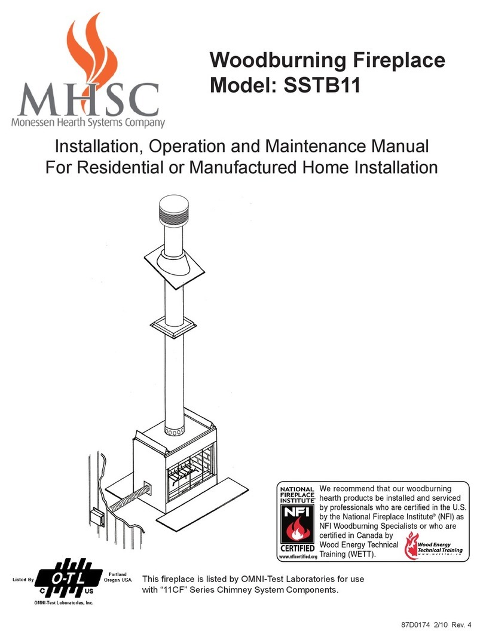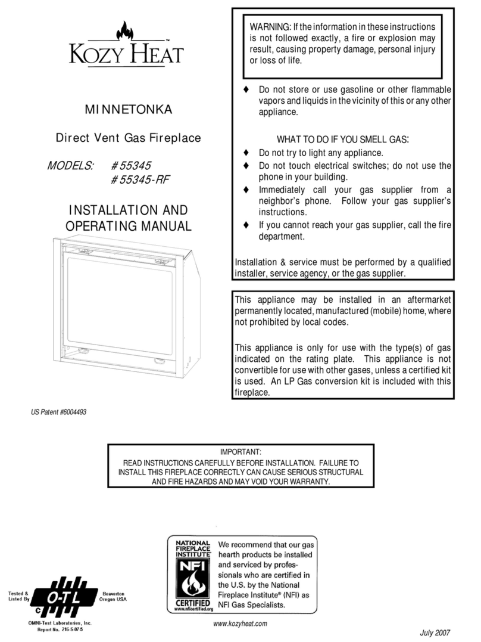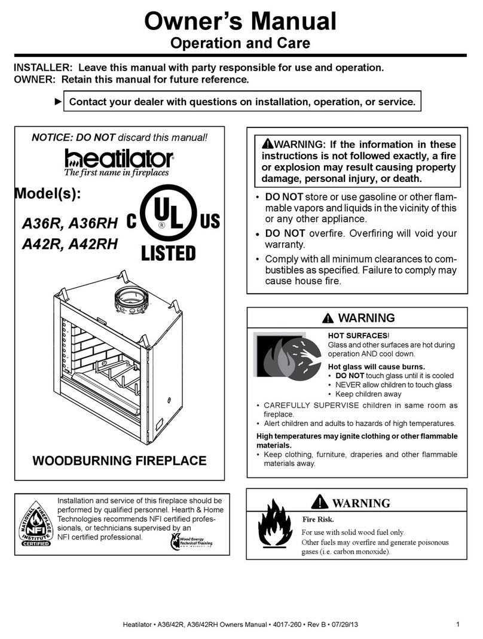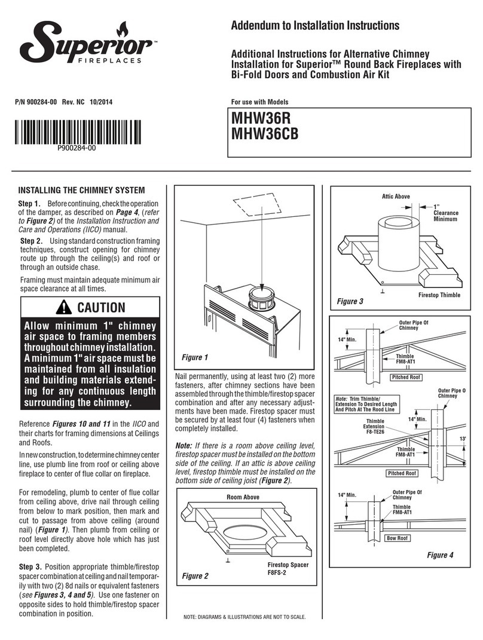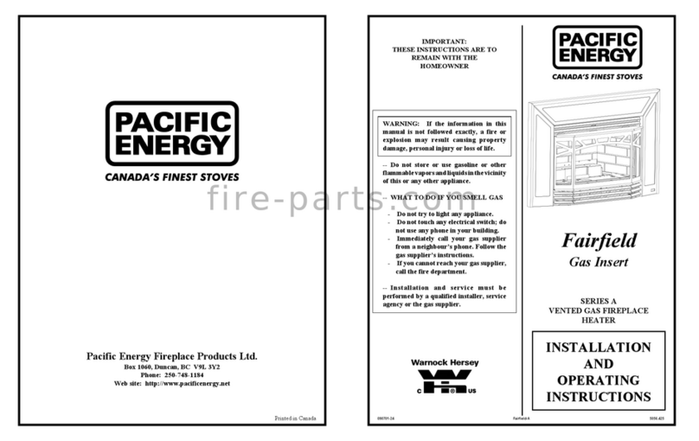MHSC 400DVBNVMH7 User manual

Homeowner’s Installation &
Operation Manual
54D4500 10/09 Rev. 1
544500
MHDV cover

Direct Vent Gas Fireplace for Mobile Homes
54D4500
High Elevations .....................................................5
Before You Start ....................................................5
Gas Pressures ...................................................... 5
Gas Specifications & Orifice Size .........................5
Before You Start ....................................................5
Fireplace & Framing Dimensions ..........................6
Cold Climate Insulation ......................................... 6
Fireplace Location ................................................. 7
Finishing Material ..................................................9
Installation Precautions .......................................10
Optional Rear Vent Installation ........................... 11
Installation Planning ............................................1
Vertical/Horizontal Termination
Configuration ....................................................... 13
General Information ............................................ 14
Vertical Through-the-Roof
Applications & Installation ................................... 15
Vertical Through-the-Roof Flex Vent Installation . 17
Rear Wall Applications & Installation ...................0
Top Vent Sidewall Applications & Installation ......1
Vertical Sidewall Installation ................................ 3
Cathedral Ceiling Installation .............................. 5
Venting Components ........................................... 6
Check Gas Type..................................................8
Install Gas Piping to Fireplace/Burner System
Location ..............................................................8
Electrical Wiring .................................................. 30
Lighting Pilot for the First Time ...........................3
Lighting Pilot .......................................................33
Lighting Burner .................................................... 34
To Turn Off Gas ...................................................34
Log Placement ....................................................36
Lava Rock and Ember Placement ...................... 36
Burner, Pilot and Control Compartment .............. 37
Pilot Flame ..........................................................37
Burner Flame ...................................................... 37
Vent System ........................................................38
Glass Door ..........................................................38
Logs .................................................................... 38
Rock Wool .......................................................... 38
Standing Pilot Ignition ......................................... 39
Firebox Components ........................................... 41
Standing Pilot Millivolt Control ...........................43
Logs .................................................................... 44

Direct Vent Gas Fireplace for Mobile Homes
54D4500 3
Please leave these instructions with the appliance.
Please retain these instructions for future reference
.
This fireplace is a vented product. This fireplace must be
properly installed by a qualified service person. The glass
door must be properly seated and sealed. If this unit is not
properly installed by a qualified service person with glass
door properly seated and sealed, combustion leakage
can occur.
Early signs of carbon
monoxide poisoning are similar to the flu with headaches,
dizziness and/or nausea. If you have these signs, the fire-
place may not have been installed properly. Get fresh air
at once! Have the fireplace inspected and serviced by a
qualified service person. Some people are more affected
by carbon monoxide than others. These include pregnant
women, people with heart or lung disease or anemia,
those under the influence of alcohol, and those at high
altitudes.
Propane/LP gas and natural gas are both odorless. An
odor-making agent is added to each of these gases. The
odor helps you detect a gas leak. However, the odor added
to these gases can fade. Gas may be present even though
no odor exists.
Make certain you read and understand all warnings. Keep
this manual for reference. It is your guide to safe and proper
operation of this fireplace.
1. This appliance is only for use with the type of gas
indicated on the rating plate. This appliance is not
convertible for use with other gases unless a certified
kit is used.
. For propane/LP fireplace, do not place propane/LP
supply tank(s) inside any structure. Locate propane/
LP supply tank(s) outdoors. To prevent performance
problems, do not use propane/LP fuel tank of less than
100 lbs. capacity.
3. If you smell gas
• shut off gas supply.
• do not try to light any appliance.
• do not touch any electrical switch; do not use any
phone in your building .
• immediately call your gas supplier from a neigh-
bor’s phone. Follow the gas supplier’s instruc-
tions.
4. Never install the fireplace
• in a recreational vehicle
• where curtains, furniture, clothing, or other flam-
mable objects are less than 4" from the front, top,
or sides of the fireplace
• in high traffic areas
• in windy or drafty areas
5. This fireplace reaches high temperatures. Keep chil-
dren and adults away from hot surfaces to avoid burns
or clothing ignition. Fireplace will remain hot for a time
after shutdown. Allow surfaces to cool before touch-
ing.
6. Carefully supervise young children when they are in
the room with fireplace.
7. Do not modify fireplace under any circumstances. Any
parts removed for servicing must be replaced prior to
operating fireplace.
8. Turn fireplace off and let cool before servicing, install-
ing, or repairing. Only a qualified service person should
install, service, or repair the fireplace. Have burner
system inspected annually by a qualified service
person.
9. You must keep control compartments, burners, and
circulating air passages clean. More frequent clean-
ing may be needed due to excessive lint and dust.
Turn off the gas valve and pilot light before cleaning
fireplace.
10. Have venting system inspected annually by a quali-
fied service person. If needed, have venting system
cleaned or repaired. Refer to Cleaning and Mainte-
nance, Page 34.
11. Keep the area around your fireplace clear of combus-
tible materials, gasoline, and other flammable vapor
and liquids. Do not run fireplace where these are used
or stored. Do not place items such as clothing or deco-
rations on or around fireplace.
1. Do not use this fireplace to cook food or burn paper or
other objects.
13. Never place anything on top of fireplace.

Direct Vent Gas Fireplace for Mobile Homes
454D4500
14. Do not use any solid fuels (wood, coal, paper, card-
board, etc.) in this fireplace. Use only the gas type
indicated on rating plate.
15. This appliance, when installed, must be electrically
grounded in accordance with local codes or in the
absence of local codes, with the National Electrical
Code, ANSI/NFPA 70, or the Canadian Electrical
Code, CSA C.1.
16. Do not obstruct the flow of combustion and ventilation
air in any way. Provide adequate clearances around
air openings into the combustion chamber along with
adequate accessibility clearance for servicing and
proper operation.
17. When the appliance is installed directly on carpeting,
tile or other combustible material other than wood
flooring, you must set appliance on a metal or wood
panel or hearth pad extending the full width and depth
of the appliance.
18. Do not use fireplace if any part has been exposed to
or has been under water. Immediately call a quali-
fied service technician to inspect the appliance and
replace any part of the control system and any gas
control which as been submerged in water.
19. Do not operate fireplace if any log is broken.
0. Do not use a blower insert, heat exchanger insert, or
any other accessory not approved for use with this
fireplace.
1. Do not operate the fireplace with glass door removed,
cracked, or broken.
It is normal for fireplaces fabricated of steel to give off
some expansion and/or contraction noises during the
start up or cool down cycle. Similar noises are found
with your furnace heat exchanger or car engine.
It is not unusual for gas fireplaces to give off some
odor the first time it is burned. This is due to the
manufacturing process.
It is recommended that you burn your fireplace for at
least ten (10) hours the first time you use it. Place the
fan switch in the “OFF” position during this time.
Direct Vent type appliances draw all combustion air from outside of the dwelling through the vent pipe.
These appliances have been tested by CSA and found to comply with the established standards for
DIRECT VENT GAS FIREPLACE HEATERS in the USA and Canada as follows:
TESTED TO: ANSI Z1.88b-008/CSA .33b-008 STANDARDS
A manufactured home (USA only) or mobile home OEM installation must conform with the Manufactured
Home Construction and Safety Standard, or when such a standard is not
applicable, the , or
.
WARNING
!
HOT GLASS WILL
CAUSE BURNS.
DO NOT TOUCH GLASS
UNTIL COOLED.
NEVER ALLOW CHILDREN
TO TOUCH GLASS.

Direct Vent Gas Fireplace for Mobile Homes
54D4500 5
• This appliance has been certified for use with either
natural or propane gas. Refer to appropriate data
plates.
• This appliance is not for use with solid fuels.
• The appliance is approved for bedroom or bedsitting
room installations.
• The appliance must be installed in accordance with local
codes if any. If none exist use the current installation
code. ANSI Z3.1/NFPA 54 in the USA, CSA B149 in
Canada.
• This appliance is mobile home approved.
• The appliance must be properly connected to a venting
system.
• The appliance is not approved for closet or recessed
installations.
FP2378
MHDV features
Hi/Lo
Knob
Off/Pilot/On
Knob
Ignitor
Blower Control
(Optional) Remote
Receiver
FP378
Figure 1 -
Input ratings are shown in BTU per hour and are certi-
fied without deration for elevations up to 4,500 feet
(1,370 m) above sea level.
For elevations above 4,500 feet (1,370 m) in USA,
installation must be in accordance with the current
ANSI Z3.1/NFPA 54 and/or local codes having
jurisdiction.
In Canada, please consult provincial and/or local
authorities having jurisdiction for installation at eleva-
tions above 4,500 feet (1,370 m).
Natural Propane (LP)
Inlet Minimum 4.5” w.c. 11.0” w.c.
Inlet Maximum 10.5” w.c. 13.0” w.c.
Manifold Pressure 3.5” w.c. 10.0” w.c.
Max.Input Min. Input Orifice
Model Fuel BTU/h BTU/h Size
400DVBNVMH7 Nat. 4,000 17,000 #41
400DVBPVMH7* LP 4,000 17,000 #53
Read this homeowner manual thoroughly and follow all
instructions carefully. Inspect all contents for shipping
damage and immediately inform your dealer if any damage
is found. Do not install any unit with damaged, incomplete,
or substitute parts. Check your packing list to verify that
all listed parts have been received. You should have the
following:
• Fireplace (Firebox and Burner System)
• Log Set
• Rock Wool
• Phillips Screwdriver • Framing Materials
• Hammer • Wall Finishing Materials
• Saw and/or saber saw • Level
• Electric Drill and Bits • Tee Joint
• Pliers • Measuring Tape
• Square • Pipe Wrench
• Caulking Material (Noncombustible)
• Fireplace Surround Material (Noncombustible)
• Piping Complying with Local Codes
• Pipe Sealant Approved for use with Propane/LPG
(Resistant to Sulfur Compounds)
*When using an approved conversion kit.

Direct Vent Gas Fireplace for Mobile Homes
654D4500
Firebox framing can be built before or after the appliance
is set in place. Construct firebox framing following Figure 2
for your specific installation requirements. Refer to Figure
2 for firebox dimensions. The framing headers may rest
on the top of the firebox standoffs. Do not bring headers
below top of standoffs.
The firebox may be installed directly on a combustible floor
or raised on a platform of an appropriate height. When
the firebox is installed directly on carpeting, tile, or other
combustible material, other than wood flooring, the firebox
shall be installed on a metal or wood panel extending the
full width and depth of the enclosure.
5/8"
1/2”
5/8"
1/2”
544500
MHDV dims
5/8”
1/2”
5/8”
1/2” 1/2” or 5/8”
5/8”
1/2”
5/8”
1/2”
4356QE” (1094 mm)
4356QE” (1094 mm)
60(6” (1546 mm)
30(6QE”
(773 mm)
29" (737 mm)
3756O” (953 mm)
Minimum Rough Opening Width
Minimum Rough
Opening
Depth
Minimum Rough
Opening
Height
156M”
(400 mm)
16”
(406 mm)
41
6M
"
(1061 mm)
1
56M
” (32”)
2
56O
” (64 mm)
29” (737 mm)
32” (813 mm)
37
56QE
” (941 mm)
20
6
”
(518 mm)
37
56O
”
(953 mm)
356O"
(89 mm)
856M”
(210 mm)
3356”
(841 mm)
4156O”
(1054 mm)
Figure 2 -
Fireplace Specifications and Framing Dimensions

Direct Vent Gas Fireplace for Mobile Homes
54D4500 7
Plan for the installation of your appliance. This includes determining where the unit is to be installed,
the vent configuration to be used, framing and finishing details, and whether any optional accessories
(i.e. blower, wall switch, or remote control) are desired. Consult your local building code agency to ensure
compliance with local codes, including permits and inspections.
The following factors should be taken into consideration:
• Clearance to side-wall, ceiling, woodwork, and windows. Minimum clearances to combustibles
• This fireplace may be installed along a wall, across a corner, or use an exterior chase. Refer to Figure
3 for suggested locations.
• Location should be out of high traffic areas and away from furniture and draperies due to heat from
appliance.
• Never obstruct the front opening of the fireplace.
• Do install in the vicinity where gasoline or other flammable liquids may be stored.
• Vent pipe routing. See Venting section found in this manual for allowable venting configurations.
• These units can be installed in a bedroom. See National Fuel Gas Code ANSI Z33.1/NFPA 54
— (current edition), the Uniform Mechanical Code — (current edition), and Local Building Codes for
specific installation requirements.
Y
EAB
C
D
F
YB
X
LU584-1
Locating unit
2/4/99 djt
A Flat on Wall
B Cross Corner
C Island**
D Room Divider*
E Flat on Wall Corner*
F Chase Installation
Y 4” Minimum
** Island (C) and room divider (D) installation is
possible as long as the horizontal portion of
vent system (X) does not exceed 0'. Refer
to Installing Horizontal Termination on Page
13.
* When you install your fireplace in (D) room
divider or (E) flat on wall corner positions
(Y), a minimum of 6" clearance must be
maintained from perpendicular wall and front
of fireplace.
Figure 3 -
Fireplace Locations

Direct Vent Gas Fireplace for Mobile Homes
854D4500
71” Minimum
11” Minimum
12”
Min.
Min. 4”
From Either
Side Wall
FP2248
mantel clearances
Figure 4 -
Clearances
Ceiling
Combustible Mantel
5”
7”
11”
3”
12”
8”
6”
2”
FP2204a
mantel clearances
Wall
Stud
Insulation
Board Standoff
FP04a
Top of Exhaust
Louvers
1"
256O”
3"
4"
156O”
256O”
45°
FP2380
mantel side clearance
Wall
Combustible
Material Area
Side of Fire-
place Opening
FP380
Figure 5 -
Mantel Clearances
The combustible area above the facing must
not protrude more than 1/" from the facing. If it does,
it is considered a mantel and must meet the mantel
requirements listed in this manual.

Direct Vent Gas Fireplace for Mobile Homes
54D4500 9
The fireplace must be secured to the floor and/or to framing studs as shown in Figure 6. Use
two () wood screws or masonry/ concrete screws to secure fireplace to the floor. Use four (4)
screws to attach fireplace to framing. The side nailing flanges are 1/" or 5/8" to accommodate
different wall thickness.
FP2094
secure fireplace
Framing
Nailing Flange
Screws
Nailing Flange
Screws
Drywall Support Tabs
(Do not use for framing or header)
Framing
Nailing Flange
Screws
Nailing Flange
FP381
Figure 6 -
Secure Fireplace to Floor or
Framing Studs
Any remote wiring (i.e. remote control, wall switch, and optional fan) must be done prior to
final finishing to avoid costly reconstruction.
Only noncombustible materials (i.e. brick, tile, slate, steel, or other materials with a UL fire rating
of Zero) may be used to cover the black surface of the appliance. A 300°F minimum adhesive may
be used to attach facing materials to the black surface. If joints between the finished wall and the
fireplace surround are sealed, a 300°F minimum sealant material (General Electric RTV103 or
equivalent) must be used.
Vent Adapter Collars

Direct Vent Gas Fireplace for Mobile Homes
10 54D4500
1"
3"
1"
1"
FP2382
vent pipe clearance
Consult local building codes before beginning the installation.
The installer must make sure to select the proper vent system
for installation. Before installing vent kit, the installer must read
this fireplace manual and vent kit instructions.
Only a qualified installer/service person should install venting system. The installer must follow
these safety rules:
• Wear gloves and safety glasses for protection.
• Use extreme caution when using ladders or when on rooftops.
• Be aware of electrical wiring locations in walls and ceilings.
The following actions will void the warranty on your venting system:
• Installation of any damaged venting component.
• Unauthorized modification of the venting system.
• Installation of any component part not manufactured or approved by MHSC.
• Installation other than permitted by these instructions.
Z\x
A Minimum 3”
Clearance to the
Top is Required
Along Horizontal
Length until Flue
Pipe Penetrates
Outside Wall
A Minimum
1” Clearance
to Com-
bustibles
Permitted All
Around Flue
at Outside
Wall
FP38
Figure 7 -
Combustible Clearances for Vent Pipe

Direct Vent Gas Fireplace for Mobile Homes
54D4500 11
The appliance is shipped as a top vent unit. If the instal-
lation layout requires the unit to be a rear vent configu-
ration the appliance can be converted by following the
steps below.
When removing and refitting the plates and adapter be
sure the associated gaskets are undamaged and refitted
as required.
1. Remove the eight (8) screws securing the flue pipe
adapter to the fireplace body. Figure 8
. Set the flue pipe adapter aside, complete with the gasket.
Do not damage the gaskets as the adapter and gasket
must be refitted.
3. Remove the eight (8) screws securing the flue pipe cover
to the back of the intake box and remove the cover and
gasket. Figure 8
4. Remove six (6) screws securing the flue pipe to the back
of the intake box and remove the pipe and gasket. Figure
9
5. Replace flue pipe to top of firebox. Ensure the gasket
is in place and undamaged. Secure with six (6) screws.
Figure 10
6. Place the flue pipe cover and gasket removed in step 3
over the flue opening on top of the fireplace.
7. Refit the flue pipe adapter and gasket to the back of
the fireplace. Secure the adapter with eight (8) screws
removed in Step 1.
FP2383
remove screws
Screws
Flue Pipe
Cover
Flue Pipe
Adapter
FP383
Figure 8 -
Remove 16 Screws from Flue Pipe Adapter and
Flue Pipe Cover
FP1992
remove flue pipe
Flue Cover
Screws
Flue Pipe
FP199
Figure 10 -
Attach Flue Pipe for Rear Vent
Configuration
FP1993
attach flue pipe
Flue Pipe
Screws
FP1993
Figure 9 -
Remove Flue Pipe

Direct Vent Gas Fireplace for Mobile Homes
1 54D4500
There are two basic types of direct-vent installation:
• Vertical Termination
• Horizontal Termination
It is important to select the proper length of vent pipe for
the type of termination you choose. It is also important
to note the wall thickness.
Measure the distance from the fireplace floor to the ceiling. Add the ceiling thickness, the vertical
rise in an attic or second story, and allow for sufficient vent height above the roof line.
NOTE: You may use two 45° elbows in place of a 90° elbow. You must follow rise to run
ratios when using 45° elbows. The appliance is approved for use with three 90° elbows
maximum or a combination of 90° and 45° elbows up to a maximum of 270°.
For two-story applications, firestops are required at each floor level. If an offset is needed in the
attic, additional pipe and elbows will be required.
You may use a chase with a vent termination with exposed pipe on the exterior of the house.
See Installing Vent System in a Chase below. If pipe is enclosed in chase, it is not exposed.
It is very important that the venting system maintain its balance between the combustion air
intake and the flue gas exhaust. Certain limitations apply to vent configurations and must be
strictly followed.
Select the amount of vertical rise desired. All horizontal run of venting must have 1/4" rise for
every 1" of run towards the termination.
You may use up to three 90° elbows in this vent configuration. Refer to Horizontal Terminations
on Page 13.
A chase is a vertical boxlike structure built to enclose venting that runs along the outside of a
building. A chase is required for such venting.
Z\x

Direct Vent Gas Fireplace for Mobile Homes
54D4500 13
V
V
V
V
V
V
V
X
X
X
D
E
B
B
B
C
B
M
B
A
J
K
F
L
VENT TERMINATION AIR SUPPLY INLET AREA WHERE TERMINAL IS NOT PERMITTED
H
I
Fixed
Closed
Operable
Operable Fixed
Closed
V
B
CFM145a
DV Termin Location
5/01/01 Rev. 12/05/01
sta
INSIDE
CORNER DETAIL
V
A
G
CFM145a
A = Clearance above grade, veranda, porch, 1” (30 cm) 1” (30 cm)
deck, or balcony
B = Clearance to window or door that may be 6” (15 cm) for appliances 6” (15 cm) for appliances
opened < 10,000BTU/h (3kW), 1” (30 cm) < 10,000 BTU/h (3kW), 9”
for appliances > 10,000 Btuh (3kW) and (3 cm) for appliances > 10,000
< 100,000 BTU/h (30kW), 36” (91 cm) Btuh (3kW) and < 50,000 BTU/h
for appliances > 100,000 BTU/h (30kW) (15kW), 1” (30 cm) for
appliances > 50,000 BTU/h(15kW)
C = Clearance to permanently closed window 1” (305 mm) recommended to 1” (305 mm) recommended to
prevent window condensation prevent window condensation
D = Vertical clearance to ventilated soffit located
above the terminal within a horizontal 18” (458 mm) 18” (458 mm)
distance of ’ (610mm) from the center
line of the terminal
E = Clearance to unventilated soffit 1” (305 mm) 1” (305 mm)
F = Clearance to outside corner see next page see next page
G = Clearance to inside corner (see next page) see next page see next page
H = Clearance to each inside of center line 3’ (91 cm) within a height of 15’ (5 m) 3’ (91 cm) within a height of 15’
extended above meter/regulator assembly above the meter/regulator assembly (5 m) above the meter/regulator
assy
I = Clearance to service regulator vent outlet 3’ (91 cm) 3’ (91 cm)
J = Clearance to nonmechanical air supply inlet 6” (15 cm) for appliances < 10,000 6” (15 cm) for appliances
to building or the combustion air inlet to any BTU/h (3kW), 1” (30 cm) for < 10,000 BTU/h (3kW), 9”
other appliances appliances > 10,000 BTU/h (3kW) and (3 cm) for appliances > 10,000
< 100,000 Btuh (30kW), 36” (91 cm) BTU/h (3kW) and < 50,000 BTU/h
for appliances > 100,000 BTU/h (30kW) (15kW), 1” (30 cm) for
appliances > 50,000 BTU/h(15kW)
K = Clearance to a mechanical air supply inlet 6’ (1.83 m) 3’ (91 cm) above if within 10'
(3 m) horizontally
L = Clearance above paved sidewalk or paved 7’ (.13 m)† 7’ (.13 m)†
driveway located on public property
M = Clearance under veranda, porch, deck or 1” (30 cm) 1” (30cm)
balcony
1 In accordance with the current CSA-B149 Installation Codes
In accordance with the current ANSI Z3.1/NFPA 54 National Fuel
Gas Codes
† A vent shall not terminate directly above a sidewalk or paved
driveway which is located between two single family
dwellings and serves both dwellings
only permitted if veranda, porch, deck or balcony is fully open on a
minimum sides beneath the floor:
NOTE: 1. Local codes or regulations may require different
clearances.
. The special venting system used on Direct Vent Fireplaces
are certified as part of the appliance, with clearances
tested and approved by the listing agency.
3. MHSC assumes no responsibility for the improper
performance of the appliance when the venting system
does not meet these requirements.
Figure 10 -
Termination Locations

Direct Vent Gas Fireplace for Mobile Homes
14 54D4500
V
GG=6" (152mm)
FF=6" (152mm)
V
V
G
G = Combustible 24"(610mm)
Noncombustible 18"(457mm)
Combustible &
Noncombustible
H = 24" (610mm)
J = 20" (508mm)
V
H
J
C = Maximum depth of 48" (1219mm)
for alcove location
D = Minimum width for back wall of
alcove location
Combustible - 38" (965mm)
Noncombustible - 24" (610mm)
E =Clearance from corner in alcove
location
Combustible - 6" (152mm)
Noncombustible - 2" (51mm)
E
V
D
C
C
Inside Corner
Alcove Location
Outside Corner
Balcony with No Side Wall Balcony with Perpendicular
Side Wall
FP1951
termination clearances
Figure 12 -
Termination Clearances
The venting system must conform to local codes and/or
the current National Fuel Code ANSI Z3.1/NFPA 54.
Only venting components manufactured by MHSC may
be used in Direct Vent systems.
The venting system must be installed in accordance with
the current CSA-B149.1 installation code.
Before joining the flex vent pipe to the unit, apply a bead
of high temperature sealant* (provided) to the 4” pipe
exiting the fireplace. Secure flex vent pipe in place with
a hose clamp (provided).
*Be sure the flex pipe overlaps at least 1” (5 mm) onto
the collars of the fireplace and termination. If the termi-
nation has an internal bead, be sure to overlap and se-
cure 1” (5 mm) past the bead.
* Be sure the vent is actually crushed before proceeding.
Apply a tug to be sure the vent will not slip off the collars.
Repeat process with 7” flex vent pipe. The same proce-
dure must be performed on the vent side.
FP2290
flex vent
Apply High Temperature
Sealant
Hose Clamp
FP90
Figure 13 -
Apply high temperature sealant to 4” and 7” pipes.

Direct Vent Gas Fireplace for Mobile Homes
54D4500 15
When using twist lock pipe it is not necessary to use
sealant on the joints. The only areas of the venting
system that need to be sealed with high temperature sili-
cone sealant are the sliding joints of any telescopic vent
section used in the system.
To join twist lock pipes together, simply align the beads of
the male end with the grooves of the female end, twisting
the pipe until the flange on the female end contacts exter-
nal flange on the male end. It is recommended that you
secure the joints with three (3) sheet metal screws, how-
ever, this is not mandatory with twist lock pipe. Figure 14
To make it easier to assembly the joints, we suggest put-
ting a lubricant (Vaseline or similar) on the male end of the
twist lock pipe prior to assembly.
TWL100
Twist Lock Pipe
3/12/99 djt
Male End Female End
Screw Holes
TWL100
Figure 14 -
Twist-lock Pipe Joints
The Vent Graph should be read in conjunction with the
following vent installation instructions to determine the re-
lationship between the vertical and horizontal dimensions
of the vent system.
1. Determine the height of the center of the horizontal
vent pipe exiting through the outer wall. Using this di-
mension on the Sidewall Vent Graph, Figure 15, locate
the point intersecting with the slanted graph line.
. From the point of this intersection, draw a vertical line
to the bottom of the graph.
3. Select the indicated dimension, and position the fire-
place in accordance with same.
If the vertical dimension from the floor of the unit is 11’ (3.4
m) the horizontal run to the face of the outer wall must not
exceed 14’ (4.3 m).
If the vertical dimension from the floor of the unit is 7’ (.1
m), the horizontal run to the face of the outer wall must not
exceed 8Z\x’ (.6 m).
Page 22
40
38
36
34
32
30
28
26
24
22
20
18
16
14
12
10
8
6
4
2
2 4 6 8 10 1214 16 1820
eg: A
FP2291
vent graph
20”
Vertical Dimension from the Floor of Unit to the Center of
the Horizontal Vent Pipe
Horizontal Dimension From the Outside of Termination to
the Back of the Fireplace
Figure 15 -
Side Wall Venting Graph
This gas fireplace has been approved for:
• Vertical installations up to 40’ (1 m) in height. Up to
a 10’ (3 m) horizontal vent run can be installed within
the vent system using a maximum of two 90° elbows.
Figure 16
• Up to two 45° elbows may be used within the horizontal
run. For each 45° elbow used on the horizontal plane,
the maximum horizontal length must be reduced by
18” (450 mm).
Maximum horizontal length:
No elbows = 10’ (3 m)
1 x 45° elbow = 8.5’ (.6 m)
x 45° elbows = 7’ (.1 m)
• A minimum of an 8’ (.5 m) vertical rise is required.
• Two sets of 45° elbow offsets may be used within the
vertical sections. From 0 to a maximum of 8’ (.5 m) of
vent pipe can be used between elbows. Figure 16
• 7DVCS supports offsets. Figure 19. This application
will require that you first determine the roof pitch and
use the appropriate starter kit. (Refer to Venting Com-
ponents List)

Direct Vent Gas Fireplace for Mobile Homes
16 54D4500
• The maximum angular variation allowed in the system
is 70°. Figure 17
• For the minimum height of the vent above the highest
point of penetration through the roof refer to Page 17,
Figure 22.
Max. Height 40’ (1. m)
Min. Height 8’ (.4 m)
Max. 10’ (3 m)
Support Straps
Every 3’ (.9 m)
Max.
Height 40’ (1. m)
Min.
Height 8’ (.4 m)
Max. 10’ (3 m)
FP1183
Figure 16 -
Support Straps for
Horizontal Runs
1
2
3
4
1
2
3
4
FP1179
Figure 17 -
Maximum Elbow Usage
1 + + 3 + 4 = 70°
For all top vent vertical through-the-roof installa-
tions, install the supplied cross-bar flue restrictor onto the
top edge of the firebox flue adapter. Figure 18
1. Locate your fireplace.
. Plumb to center of the (4”) flue
collar from ceiling above and
mark position.
3.
Cut opening equal to 9B\,” x
9B\,” (44 x 44 mm).
4. Proceed to plumb for addi-
tional openings through the
roof. In all cases, the
opening must provide
a
minimum of 1 inch
clearance to the vent
pipe, i.e., the hole must
be at least 9B\,” x 9B\,” (44 x 44 mm).
5. Place fireplace into position.
6. Place firestop(s) or Attic Insulation Shield into position
and secure. Figure 19
FP1029
attic insulation shield
firestop spacers
1/28/00 djt
11”
(79 mm)
Joist
Firestop
Spacer
Nails (4)
FP109
Figure 19 -
Place Firestop Spacer(s) and Secure
FP2304
CDV7 top restrictor
3/09
Figure 18 -
Vertical Through-the-Roof
Restrictor
FP304
7. Install roof support (Figure 20) and roof flashing mak-
ing sure upper flange is below the shingles. Figure 38
8. Install appropriate pipe sections until the venting is
above the flashing. Figure 21

Direct Vent Gas Fireplace for Mobile Homes
54D4500 17
9. Install storm collar and seal around the pipe.
10. Add additional vent lengths for proper height. Figure
21
11. Apply high temperature sealant to 4” and 7” collars of
vertical vent termination and install.
If there is a room above ceiling level, fire stop spacer must
be installed on both the bottom ad the top side of the ceil-
ing joists. If an attic is above ceiling level an Attic Insula-
tion Shield must be installed. The enlarged ends of the
vent section always face downward.
FP1184
Typical roof/ceiling
support apps.
FP1184
Figure 20 -
Venting Supports
TWL101a
Twist Lock Pipe
2/8/99 djt
3 #5 Sheet Metal
Screws per Joint
Sealant
Storm Collar
TWL101a
Figure 21 -
Roof Flashing
2 ft.
Min. 2 ft. Min.
X
12
H*
FP1971
Min chimney clearance
Termination
Vent
Storm Collar
Flashing
Lowest
Discharge
Opening
Concentric
Vent Pipe
1” Minimum Clearance to
Combustibles
FP1971
Horizontal Overhang
Figure 22 -
Minimum Chimney
Clearance
Flat to 6/1 1.0
Over 6/1 to 7/1 1.5
Over 7/1 to 8/1 1.5
Over 8/1 to 9/1 .0
Over 9/1 to 10/1 .5
Over 10/1 to 11/1 3.5
Over 11/1 to 1/1 4.0
*H - Minimum height from roof to
lowest discharge opening of vent
The following instructions illustrate in-
dividual steps of assembly. However in most cases the
complete vent system can be assembled together on the
ground first, then lifted onto the roof as one component.
Feed the bottom of the flex vent through the roof opening
and lower vent down to the fireplace. Cut off extra flex
vent not needed and secure the vent connections to the
fireplace flue and inlet collar as directed in the fireplace
instruction manual.
Begin the assembly of the vent system by locating and
installing the adjustable firestop/insulation shield assem-
bly with screws or nails into the ceiling joist area above
the fireplace. Secure the flex flue and outer flex with band
clamps to the fireplace flue and inlet connections.

Direct Vent Gas Fireplace for Mobile Homes
18 54D4500
: The flex vent system includes spring spacers
around the flue at intervals of approximately 1 foot apart.
These springs are not to be removed, but are necessary
for proper centering of the flue system.
Assemble the roof support components as shown in Fig-
ures 23 and 24.
1. Attach the adjustable “L” shaped roof brackets to the
vent support band using 1/” carriage bolts, nuts and
lock washers. The heads of the carriage bolts should
be to the inside of the support collar band. Locate the
roof brackets over the bolt using any of the three hole
locations provided in the brackets.
Depending upon your installation, the extra holes are
provided to raise or lower the roof support assembly as
needed within the roof framing and flashing area.
The lock washers and nuts should be installed and
tightened with moderate torque. Even after
tightening, the support band will pivot as needed.
Install the () 1/4 - 0 x 1Z\v” long bolts through the end
tabs on the support collar band. Install the nuts with
just two or three threads.
. The roof opening must be large enough to accommo-
date the roof support assembly and also maintain a
minimum 1” air space clearance to combustibles from
the 7” dia. Vent pipe.
KT1039
roof support components
9/08
Figure 23
Figure 24
KT1039
The width of the opening should be a minimum of 10”
to allow the carriage bolts of the roof support assembly
to clear the roof framing.
The height of the roof opening cutout will vary depend-
ing upon roof pitch angle and blocking methods of the
opening.
3. Depending upon the installation and the amount of
space you have to work in, the 7” dia. x 4” long vent
pipe can be installed into the roof support collar before
or after securing the roof support assembly to the roof
decking.
Secure the roof support assembly to the roof with nails
or screws any time prior to placing the roof flashing.
Figure 25
KT1040
roof support assy
9/08
Figure 25
KT1040
4. Figure 6 shows the side view of the hard vent pipe
secured within the roof support assembly. Adjust the
height of the pipe as needed and tighten the collar
band end bolts to secure the vent pipe. Figures 26
& 27. Two or three short screws should be placed
through the collar band into the vent pipe to ensure
against slippage of the vent system.
5. Connect the flex vent flue to the hard vent flue pipe
and secure. Figure 28 Slide the 7” dia. flex over the
bottom end of the outer vent pipe using the large band
clamp. Overlap of the flex pipe should be a minimum of
1Z\v” prior to clamping with the band clamps. Figure 29
6. Figure 30 illustrates placement of the roof flashing.
Check all clearances to combustible first with the vent
system in the vertical position. If clearances are correct,
slide the roof flashing over the vent pipe and secure
the upper flange of the flashing to the roof system as
required to prevent shifting or movement. Installation
of the storm collar may be performed at this point.

Direct Vent Gas Fireplace for Mobile Homes
54D4500 19
KT1041
secure pipe
9/08
Figure 26
Figure 27
KT1041
KT1042
secure pipe to flex
9/08
Figure 28
KT104
KT1043
secure clamps
9/08
Figure 29
KT1043
7. Once secured to the roof support assembly, the flex
flue and outer venting can be cut off at the fireplace as
needed to make the lower vent connections.
8. Install the vent termination by mating the 4” flue pipe to
the cap flue. Figure 31
9. Slide the vent terminal over the 7” dia. pipe. Secure
the cap with (3) #8 x 1/ screws.
10.Sealing of vent components with the sealant provided
is recommended at all flex vent connections. If ad-
ditional sealant is needed, a high temperature silicone
caulk or mill pac may be obtained locally and used.
11.The flashing and storm collar should be sealed as
recommended by standard building practices.
KT1044
roof flashing
9/08
Figure 30
KT1044
KT1047
attach vent cap
9/08
Figure 31
KT1047

Direct Vent Gas Fireplace for Mobile Homes
0 54D4500
Secure firestop to the inside frame, center in the 9B\," x
9B\," vent opening.
Measure the horizontal length requirement for the venting
including a ” (51 mm) overlap, i.e. from the elbow to the
outside wall face plus ” (51 mm). Figure 32
Install the 4” (10 mm) vent to the appliance collar and
secure with 3 sheet metal screws. Install the 7” (178 mm)
vent pipe to the appliance collar and secure with 3 sheet
metal screws. It is not necessary to seal this connection.
If a 45° elbow is being used attach the elbow to the appli-
ance in the same manner then attach the venting to the
elbow.
Guide the venting through the vent hole as you place the
appliance in its installed position. Guide the 4” (10 mm)
and 7” (178 mm) collar of the vent termination into the
outer ends of the venting. Do not force the termination. If
the vent pipes do not align with the termination, remove
and realign the venting at the appliance flue collars. Fig-
ure 34. Attach the termination to the wall as outlined in the
instruction sheet supplied with the termination.
FP2292
rear vent top vu
20”
(508 mm)
Max.
Figure 32 -
Rear Vent Application, No Elbows
Locate and cut the vent opening in the wall.
For combustible walls first frame in opening. Figure 33
When using flex vent, the opening will have to be
measured according to the 1” (5 mm) rise in 4” (610
mm) vertical run.
Cut a 9B\,”H x 9B\,” W (44 x 44
mm) hole through the exterior wall and frame as shown.
Figure 33
Hole opening should be 7Z\x”
(191 mm) diameter.
VO584-100
Vent Opening
2/99 djt
9B\,”
(44 mm)
Min.
Fireplace Hearth Framing Detail
7Z\x”
(190 mm)
Fireplace Hearth
FP93
Figure 33 -
Locate vent opening on wall.
9B\,”
(44 mm) Min.
When installed as a rear vent unit this appliance may be
vented directly to a termination located on the rear wall
behind the appliance.
• Only MHSC venting components are approved to be
used in these applications (Refer to ‘Venting Compo-
nents’ listed for different installation requirements).
• The maximum horizontal distance between the rear of
the appliance (or end of the transition elbow in a cor-
ner application) and the outside face of the rear wall is
0” (508 mm). Figure 32
• Only one 45° elbow is allowed in these installations.
• Minimum clearances between vent pipe and combus-
tible materials are as follows:
Top - 3” (76 mm)
- except at outside wall 1" (5 mm)
Sides - 1” (5 mm)
Bottom - 1” (5 mm)
This manual suits for next models
1
Table of contents
Other MHSC Indoor Fireplace manuals
Popular Indoor Fireplace manuals by other brands

Enviro
Enviro E20 owner's manual
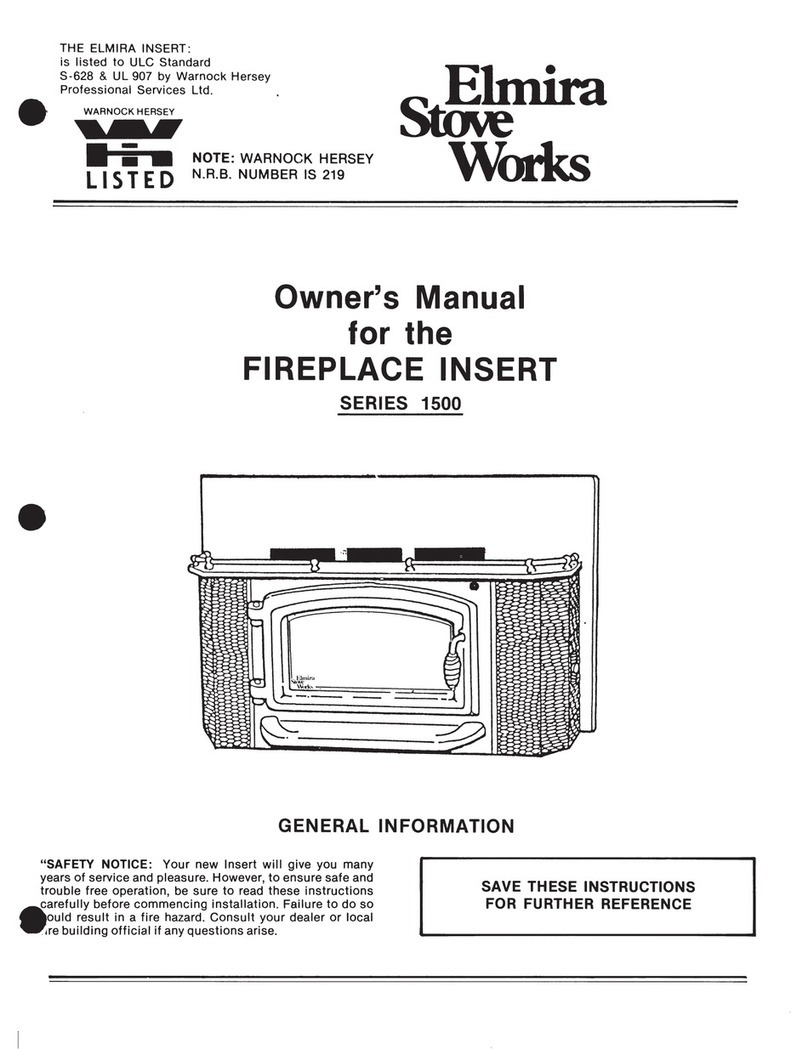
Elmira Stove Works
Elmira Stove Works 1500 Series owner's manual

Cheminees Philippe
Cheminees Philippe RADIANTE 873 Installation & user manual
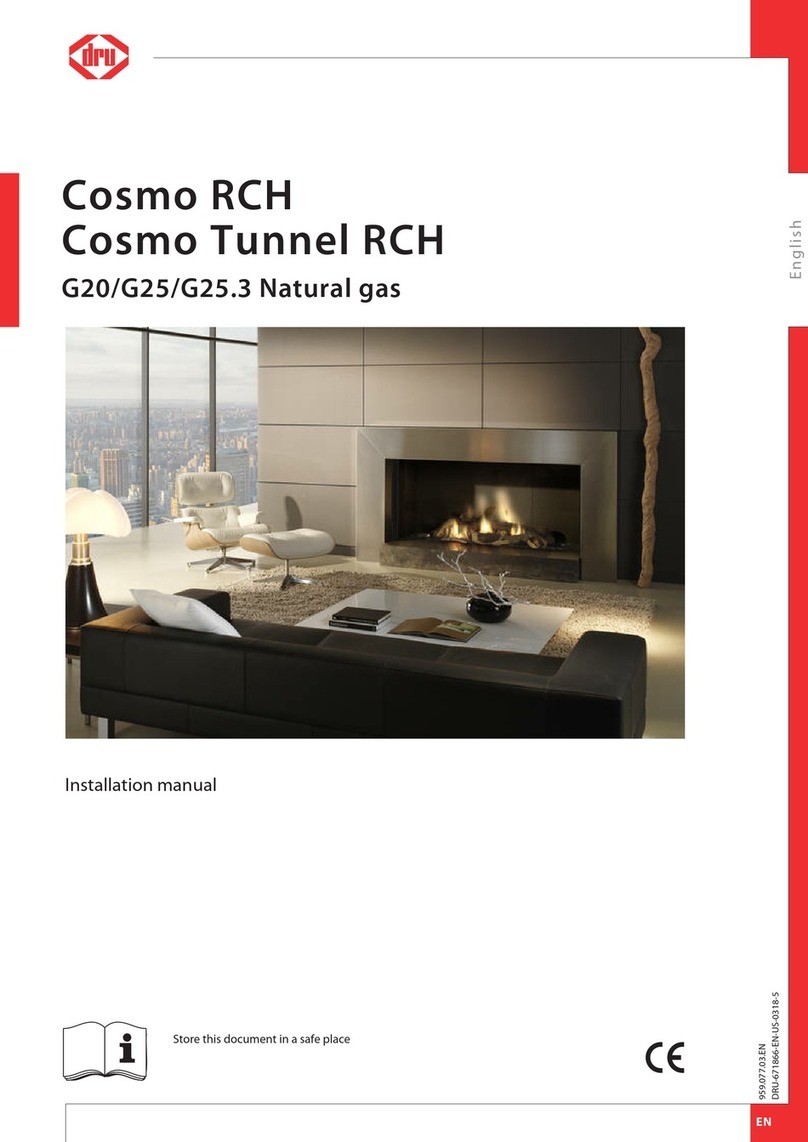
Dru
Dru Cosmo Tunnel RCH installation manual
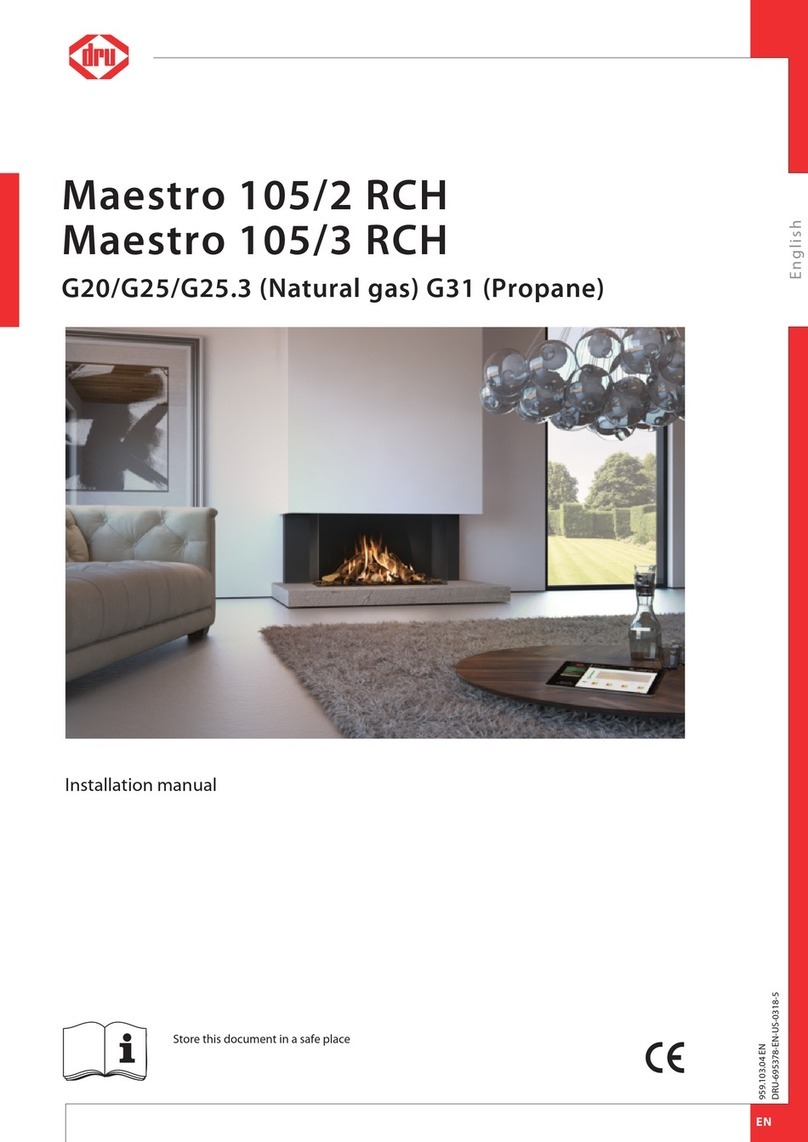
Dru
Dru 105/2 RCH instruction manual
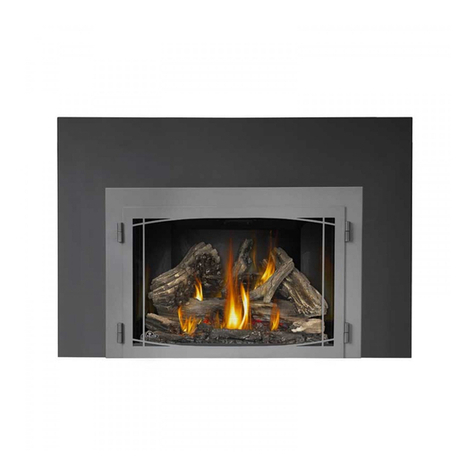
Napoleon
Napoleon XIR4-1N Installation and operating instructions
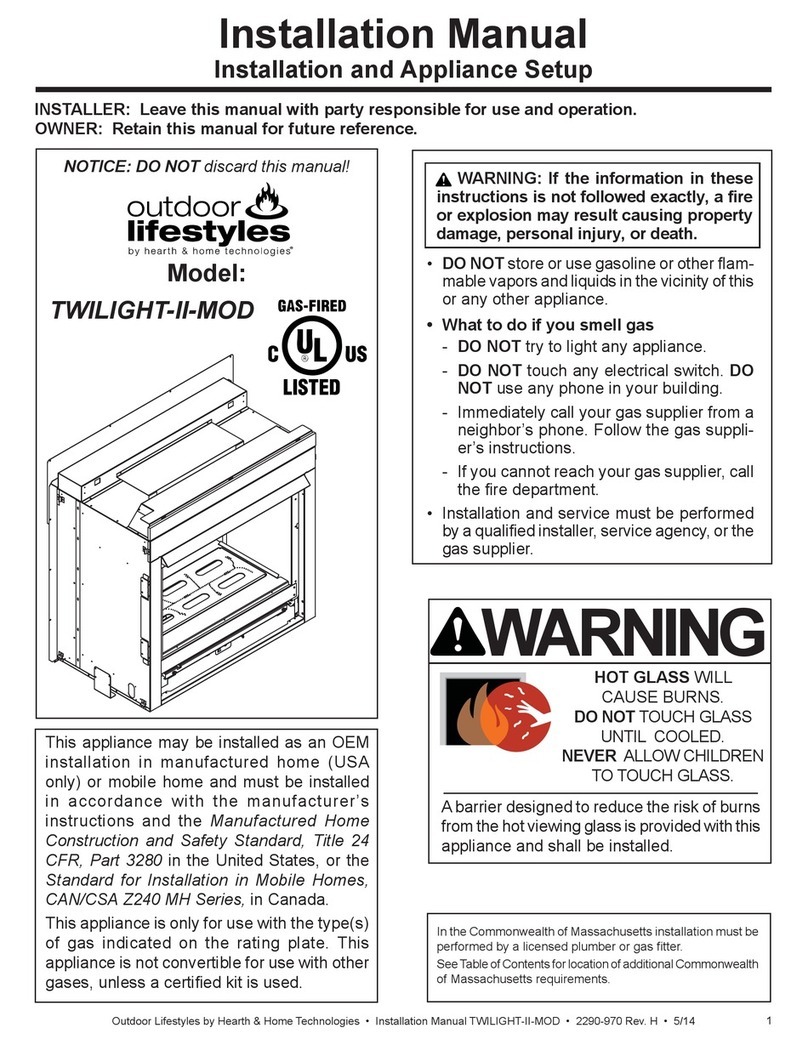
Outdoor Lifestyles
Outdoor Lifestyles TWILIGHT-II-MOD installation manual

Majestic
Majestic MERCURY MERC32VN owner's manual
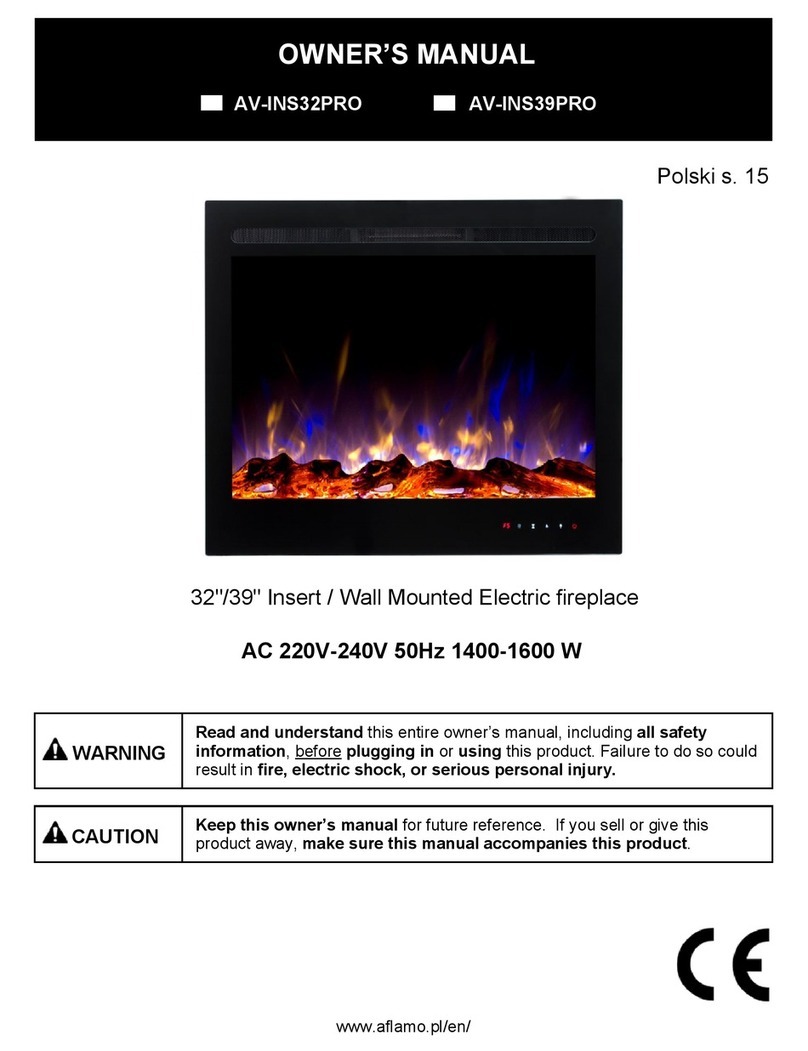
AFLAMO
AFLAMO AV-INS32PRO owner's manual
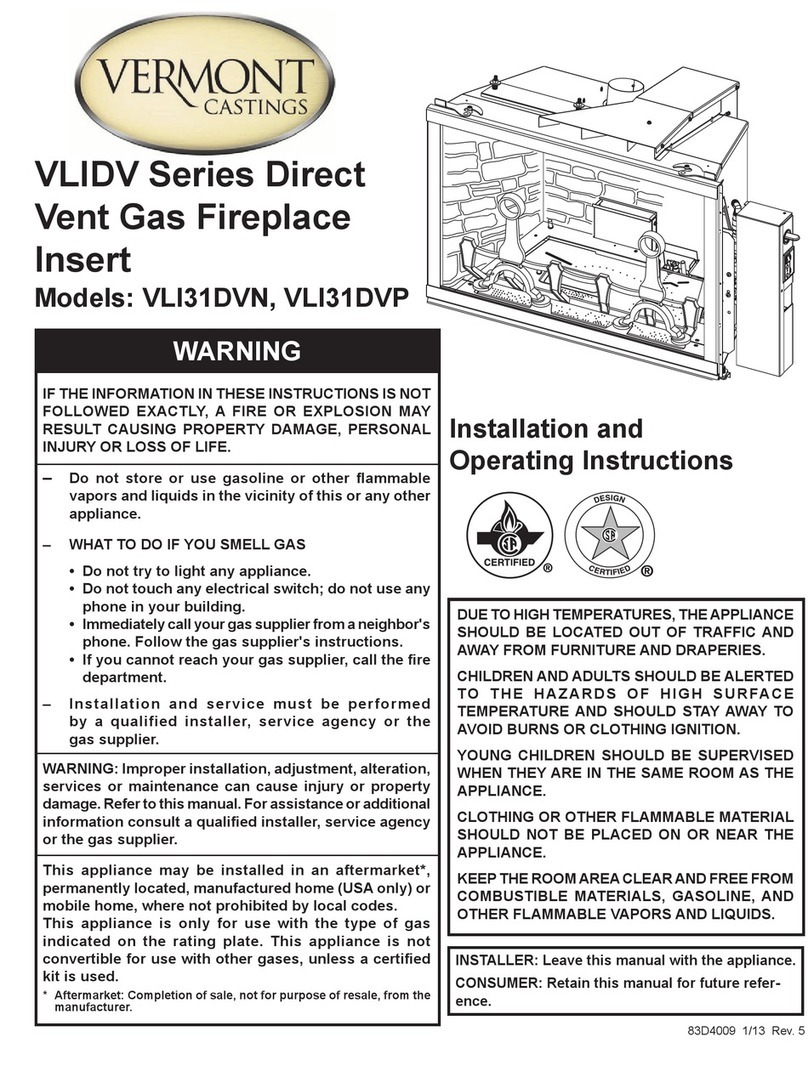
Vermont Castings
Vermont Castings VLI31DVNTSC Installation and operating instructions

Montigo
Montigo H42DF ST Installation & maintenance manual
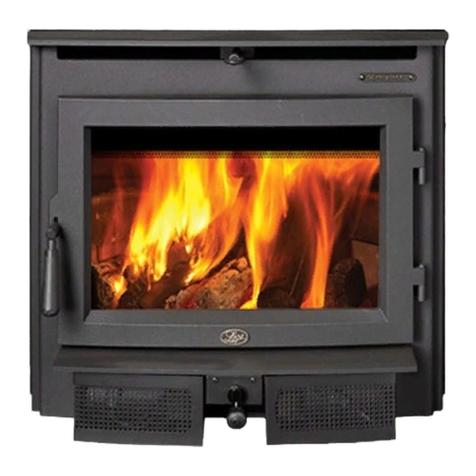
Lopi
Lopi Evergreen NexGen-Fyre Insert manual
