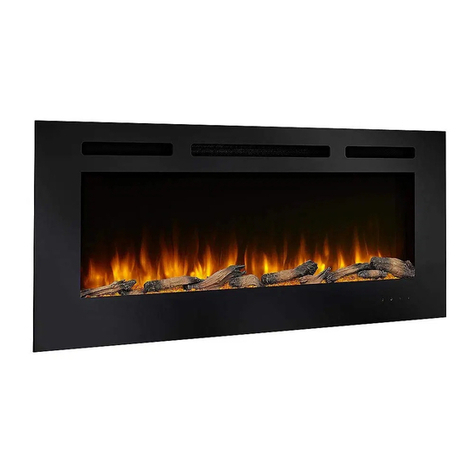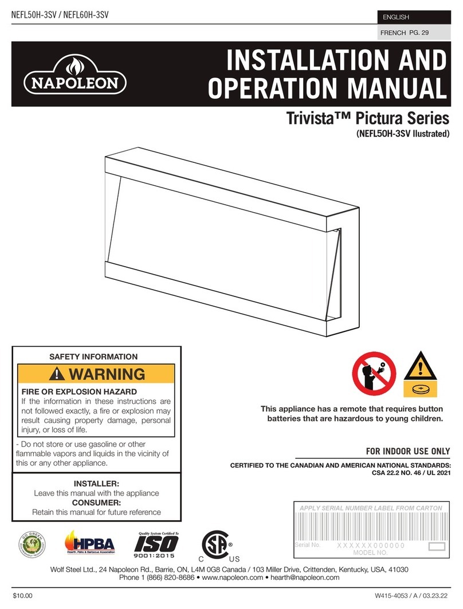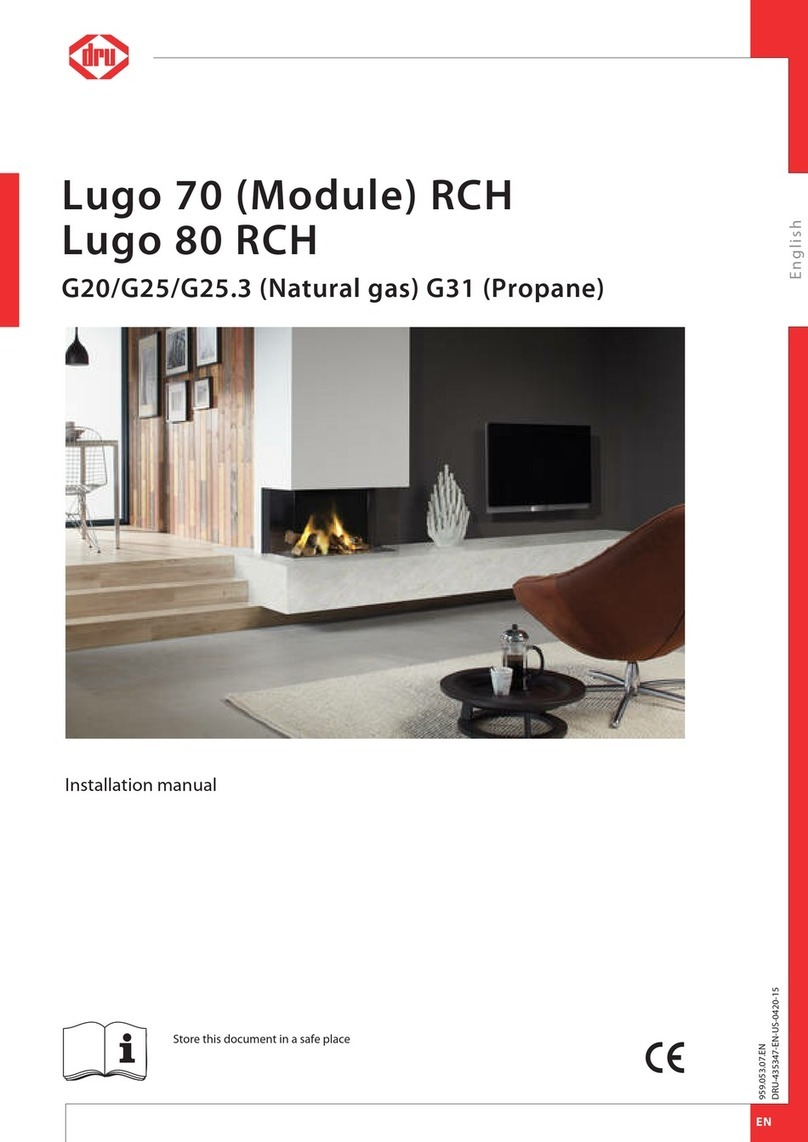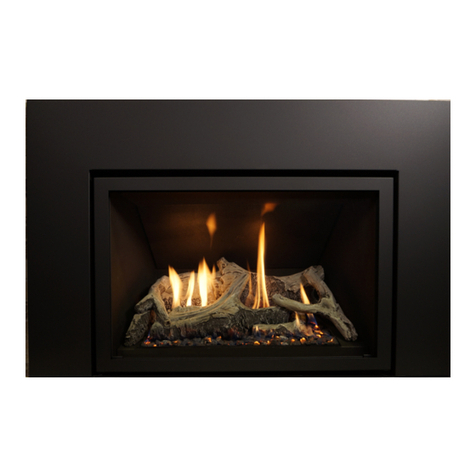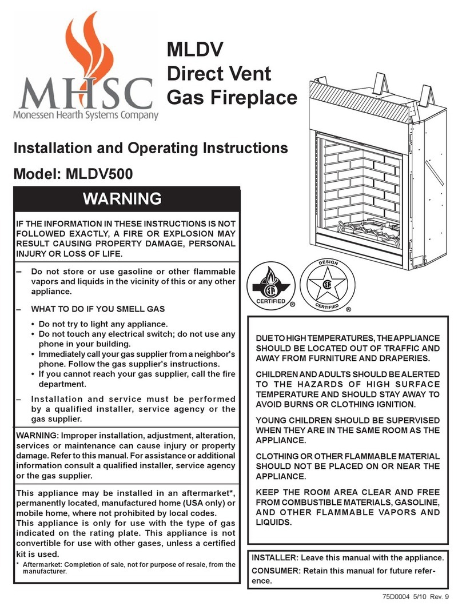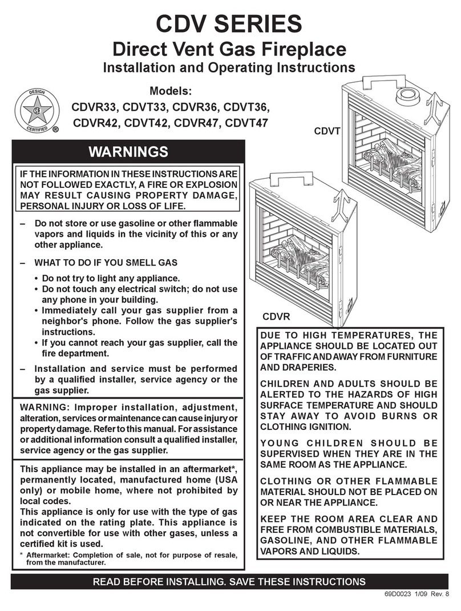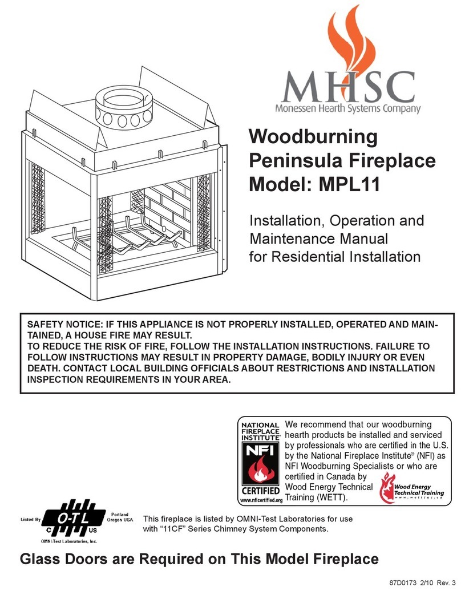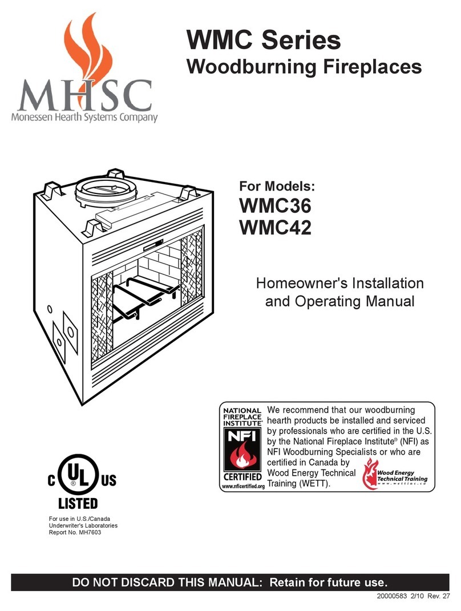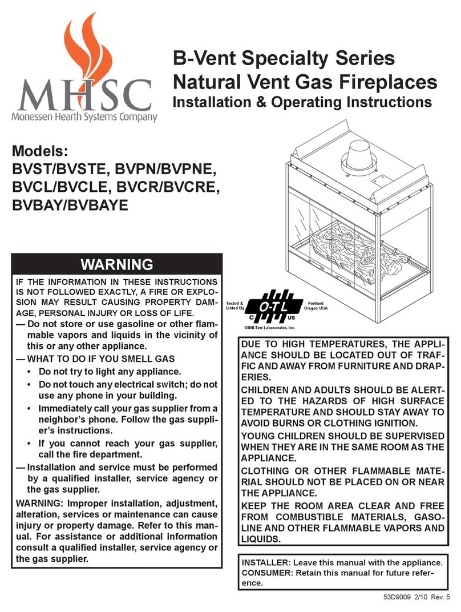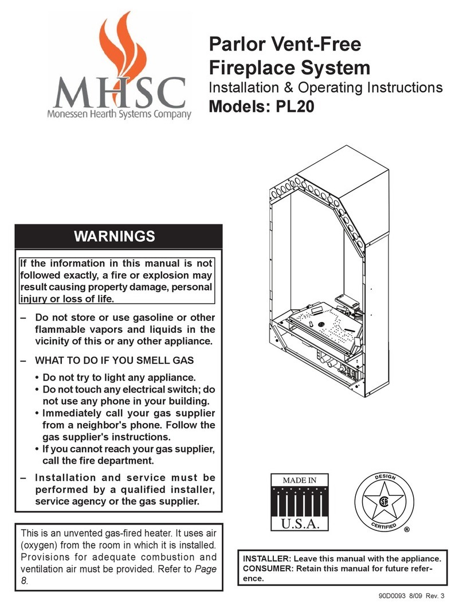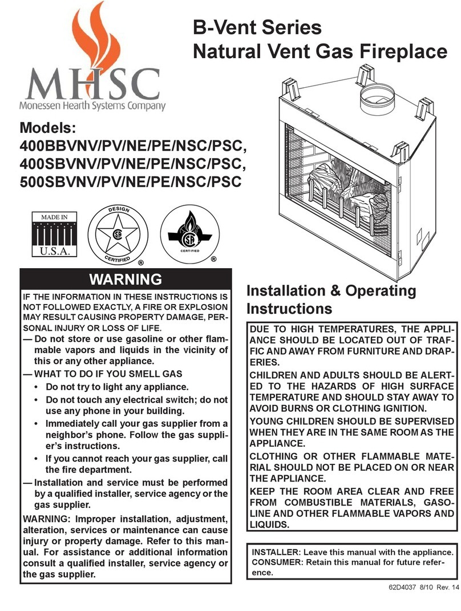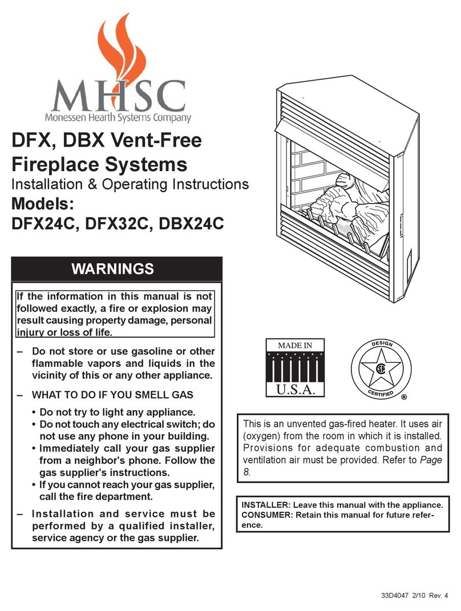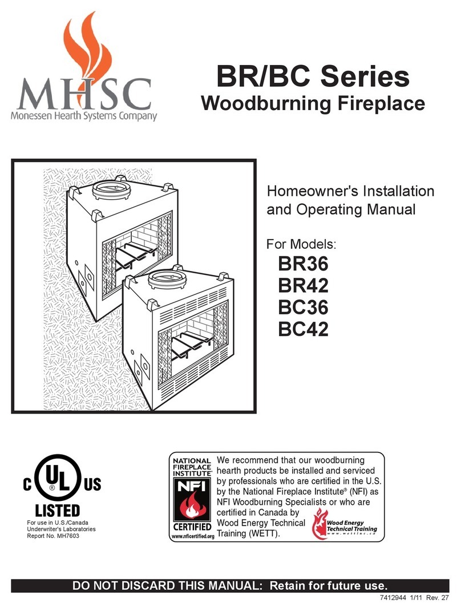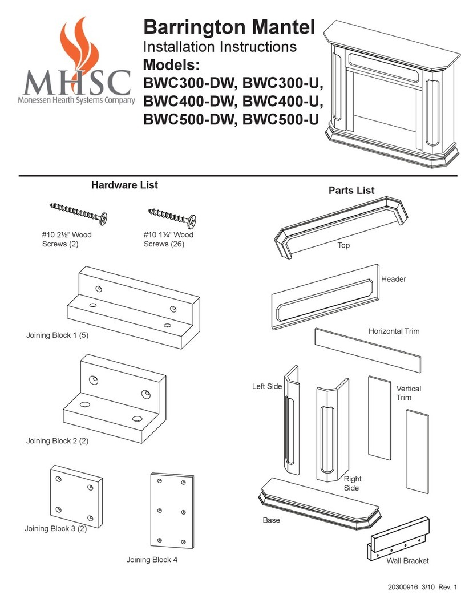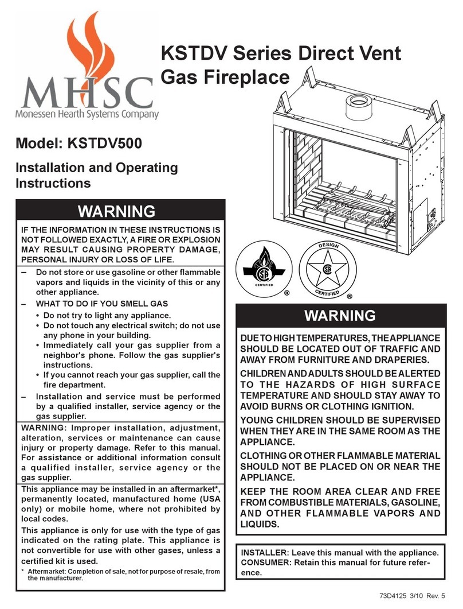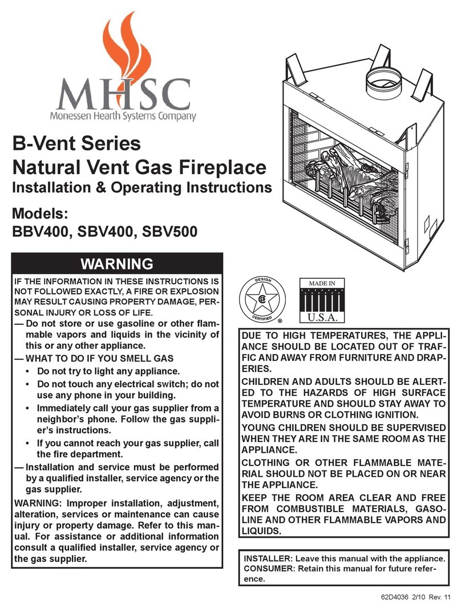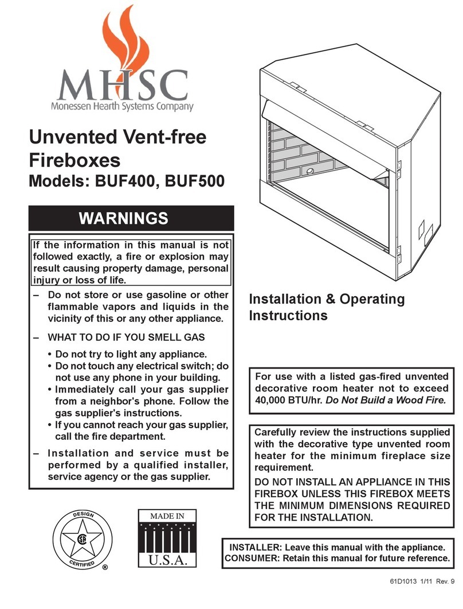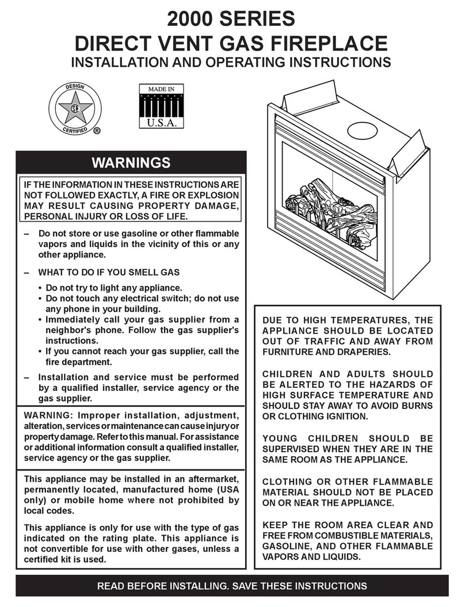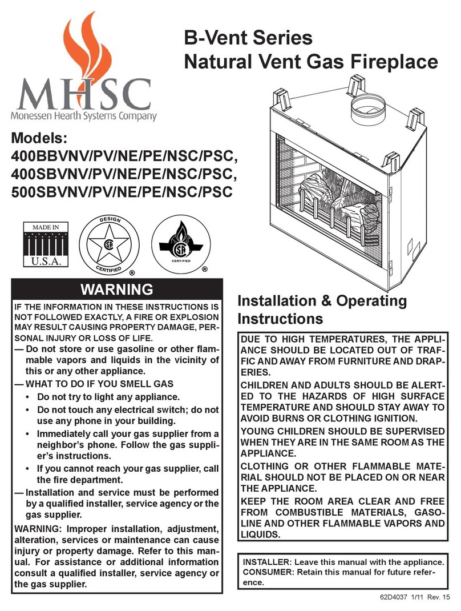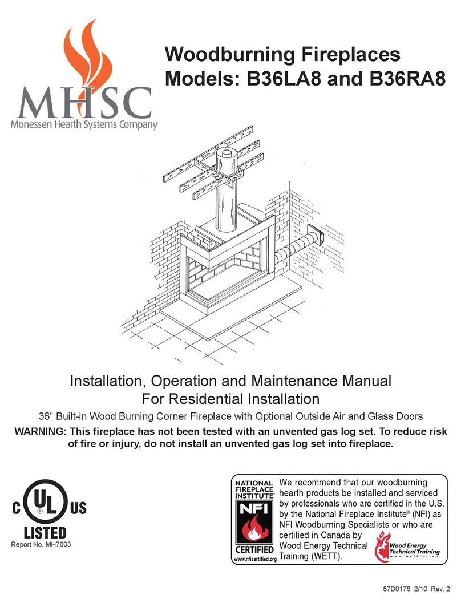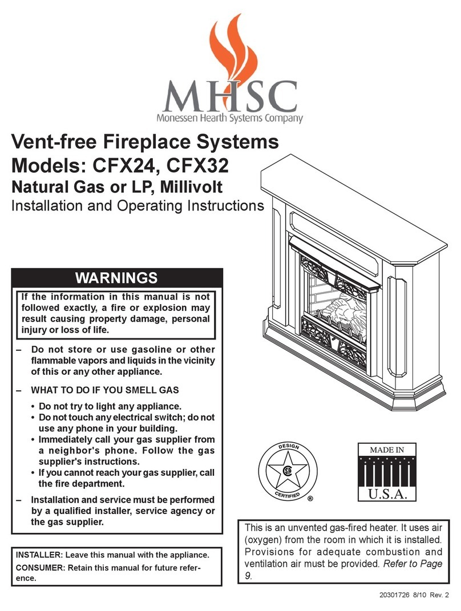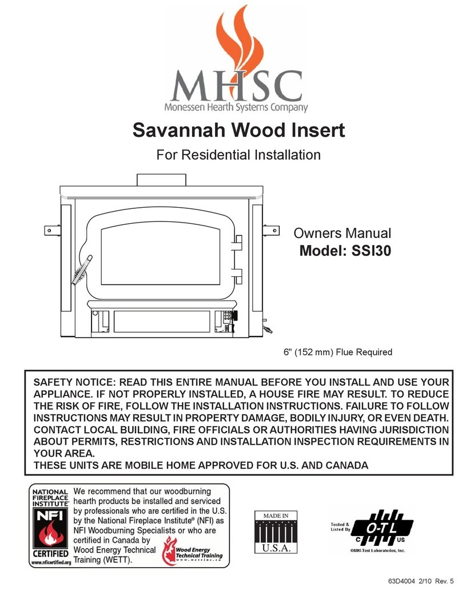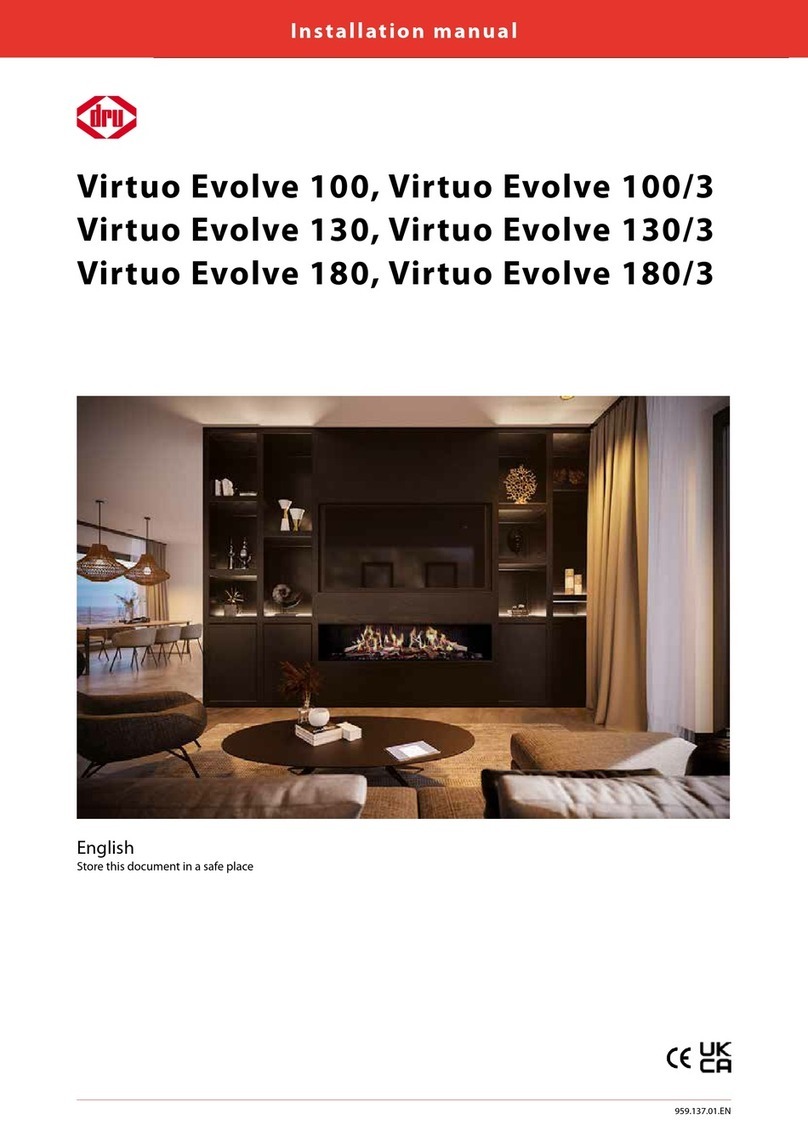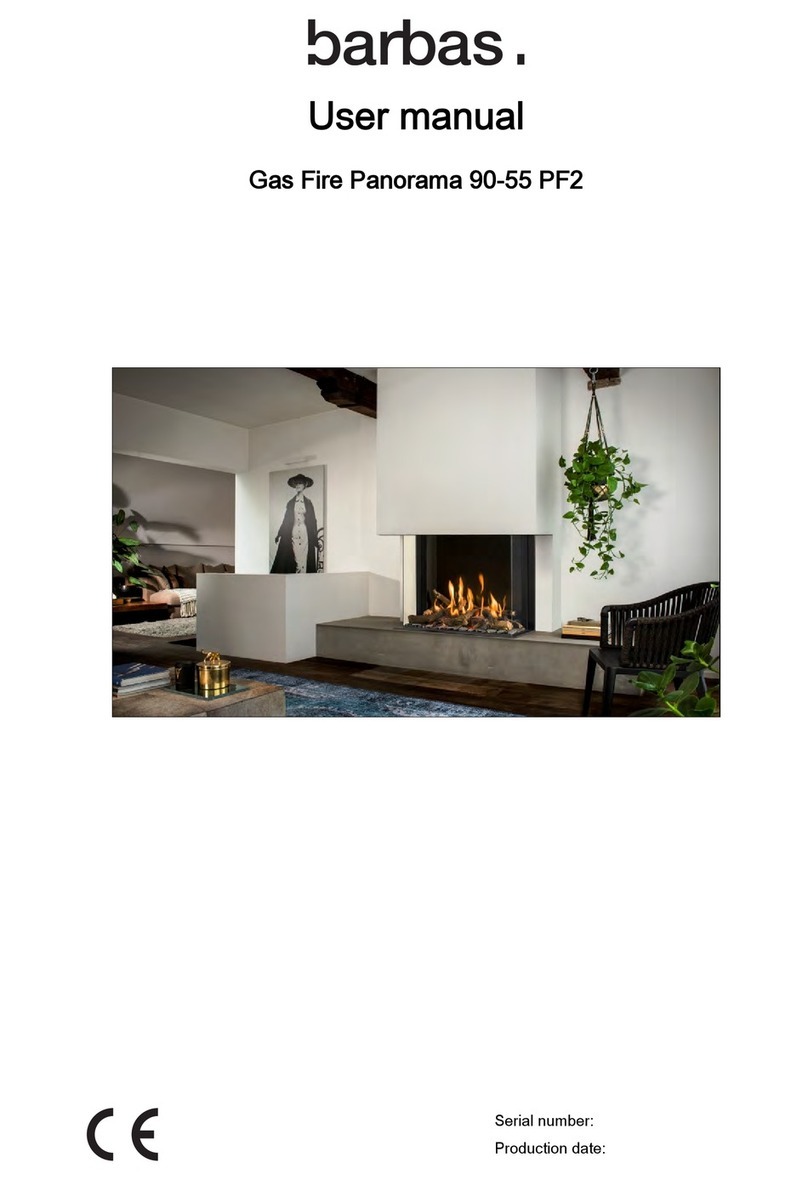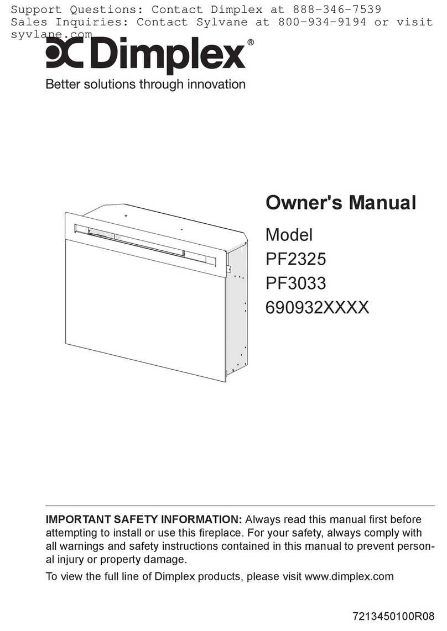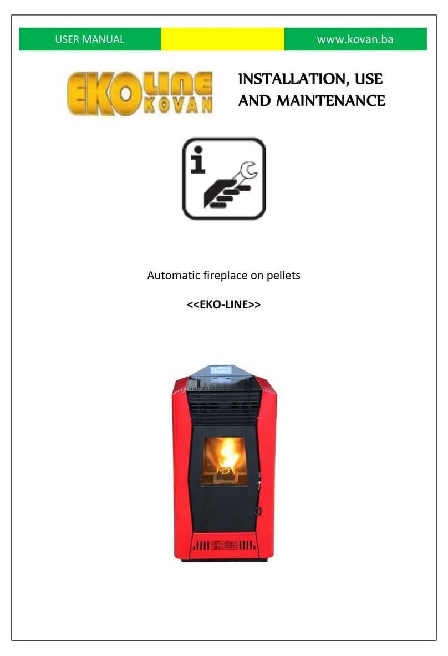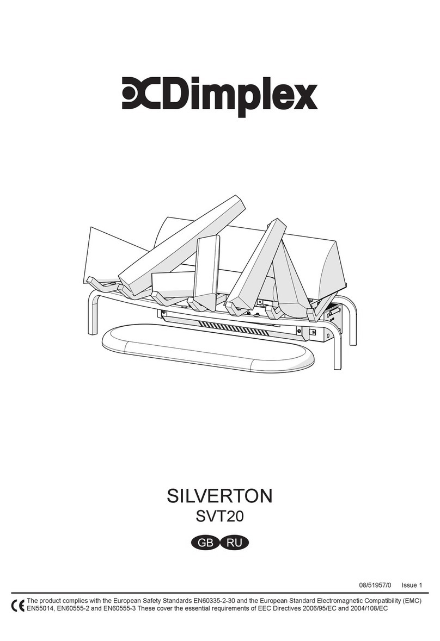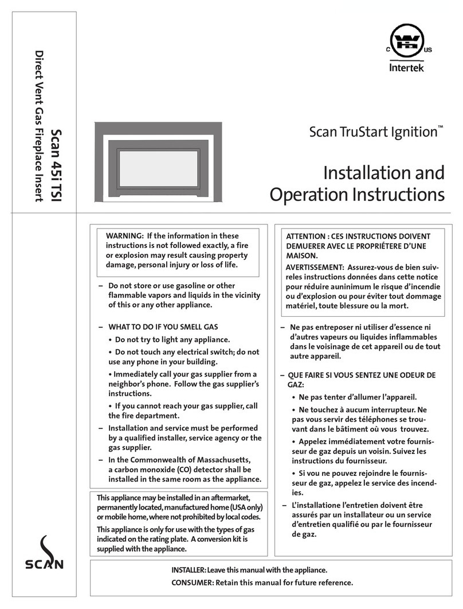
SB38 / SB44 Series Woodburning Fireplace
87D0057 5
When an AK4 combustion air assembly and a combustion air duct are attached to the connecting point
on the left of the fireplace, combustion air may enter the firebox through a dampered opening behind
the left side panel. This feature is designed for your benefit to reduce the room air used for combustion
and to prevent excessive loss of heat from the room. When the fireplace is in use, this damper should
be open. When the fireplace is not in use, the damper should be closed to prevent cold air from entering
the firebox. The combustion air damper is open when the lever, located on the left side of the firebox
near the top of the left firebrick, is up and closed when the lever is down.
Outside air for combustion is optional unless required by federal, state or local building codes. See the
section of this manual providing the instructions for installation of the combustion air assembly. The
design of the fireplace allows the routing of the combustion air duct up, down, or horizontally to obtain
the outside combustion air. This permits flexibility in planning your installation. Refer to Page 21 for
typical installation methods. Review the precautions and recommendations in this manual pertaining
to outside combustion air installation.
Glass doors should be installed to receive the maximum benefit from your fireplace. For large fires, the
maximum heating benefit from the fireplace will be obtained with the doors open due to the high amount
of radiant heat being emitted out of the front opening of the fireplace. With a small fire, or before retiring
in the evenings, it is best to operate the fireplace with the doors closed to prevent excessive room air
from being drawn up the chimney. When the doors are open, the mesh screens should be closed to
help keep burning embers from popping out of the firebox.
The fireplace should also be equipped with a flue damper, which must be open when the fireplace is
in use. The flue damper control lever is located inside the fireplace. The counterweighted damper is
operated by simply pushing up to open or pulling down to close the damper. When the fireplace is not
in use, the damper should be closed to prevent cold air form entering the chimney as well as preventing
warm air in the room from escaping up the chimney.
It is normal for a small amount of smoke to be released from the upper portion of the fireplace
the first few times you use your new fireplace. This results from an oil residue on the metal. Open a
door or window to allow the smoke to escape.
The grate included with this fireplace helps to appropriately locate and contain the burning wood. Failure
to use this grate may cause overheating of parts of the fireplace and allow large pieces of burning wood
to roll forward out of the firebox. If the grate becomes warped or damaged, it must be replaced with
grate number 050499 for the SB44/44HB; 05874 for the SB38/38HB.
Fireplaces equipped with doors should be operated only with the doors fully open or doors
fully closed. If doors are left partly open, gas and flame may be drawn out of the fireplace opening,
creating risks of both fire and smoke.
All fireplace chimneys are in direct contact with cold air on the exterior of the structure. Consequently,
when the fireplace is not in use, cold air can fall down the chimney of the fireplace to cool off the fireplace
chase. Therefore, the fireplace chase must be insulated to minimize the risk of cold air infiltration to
the home. Even if the fireplace chase is adequately insulated, this cannot completely ensure that cold
air infiltration into the structure will be eliminated. Cold air infiltration is a possibility with any fireplace
or device that freely communicates with the air on the outside of the structure. Today’s homes are
more energy-efficient and, therefore, better insulated and tightly constructed. Unfortunately, when air
is removed from the house, as by a bathroom fan, or consumed by a furnace, additional air is needed
to replace the air consumed. Unless the additional air is supplied, this can cause a negative pressure
in the home. When this happens, the house will draw in outside air form the cracks in the windows,
down the fireplace flue or other locations of air leakage in the home. Because cold air infiltration may
be unavoidable in some structures, MHSC is not responsible for heat loss or air infiltration through or
around the fireplace.























