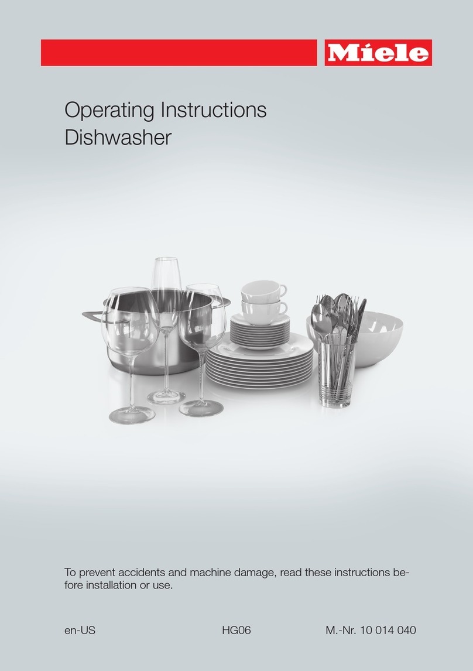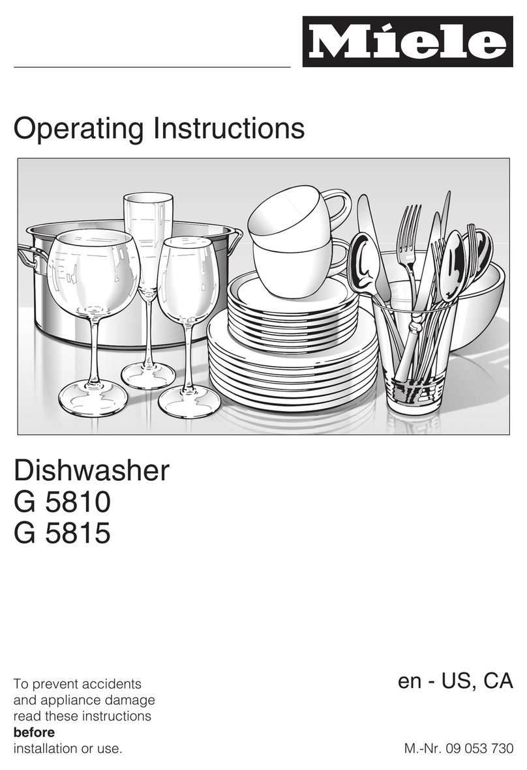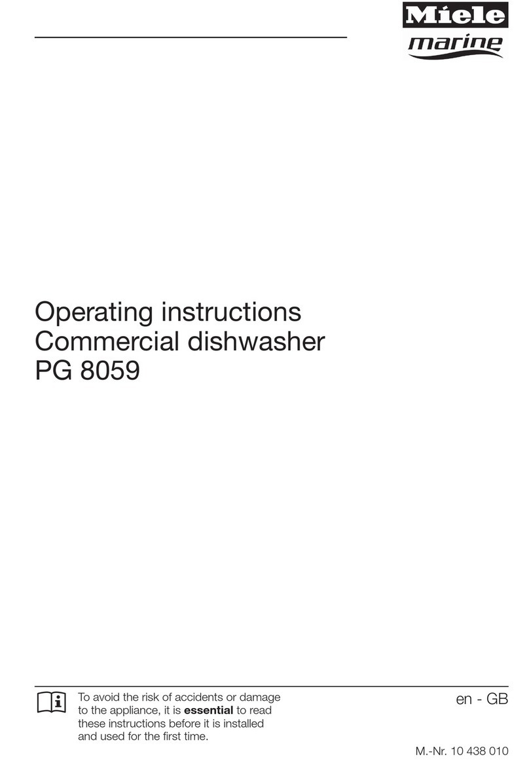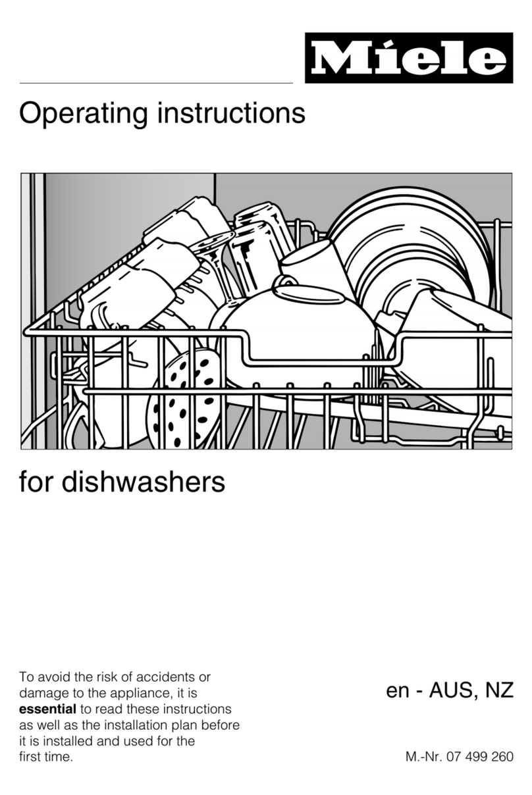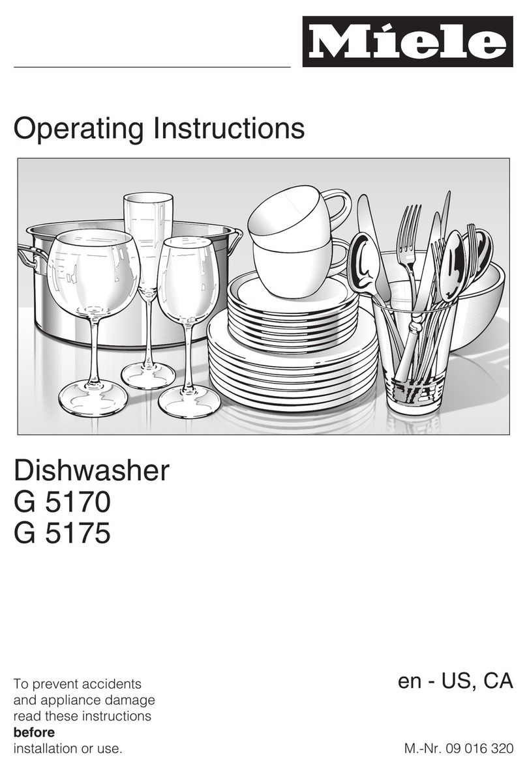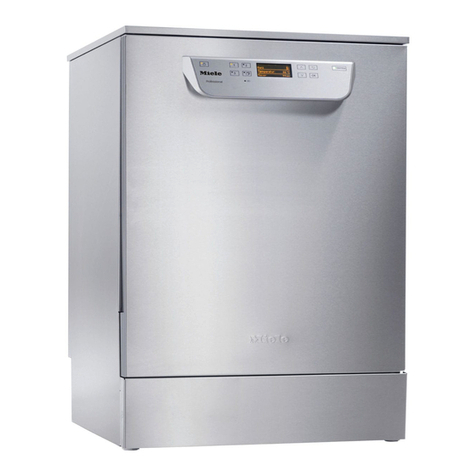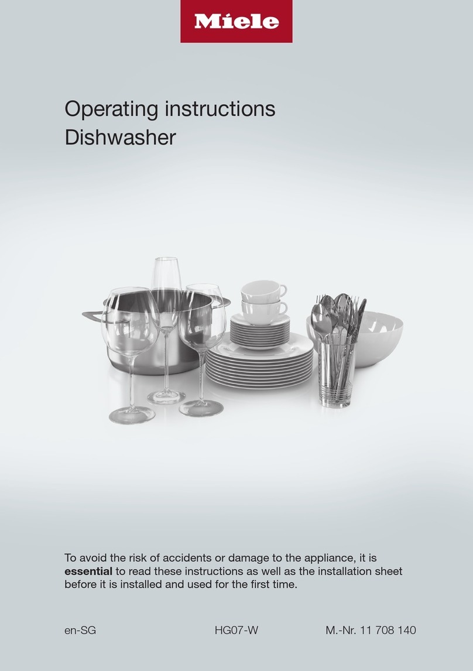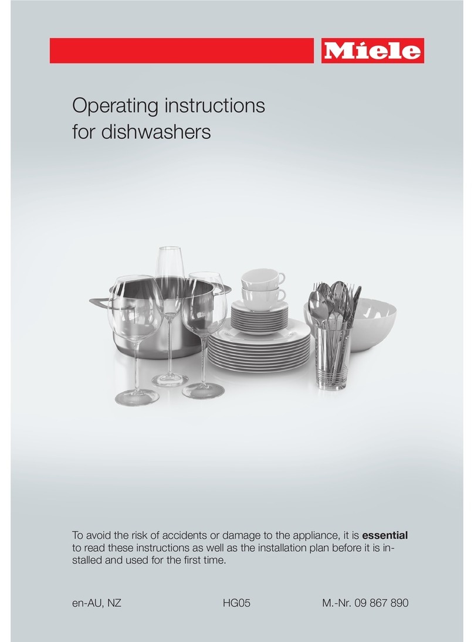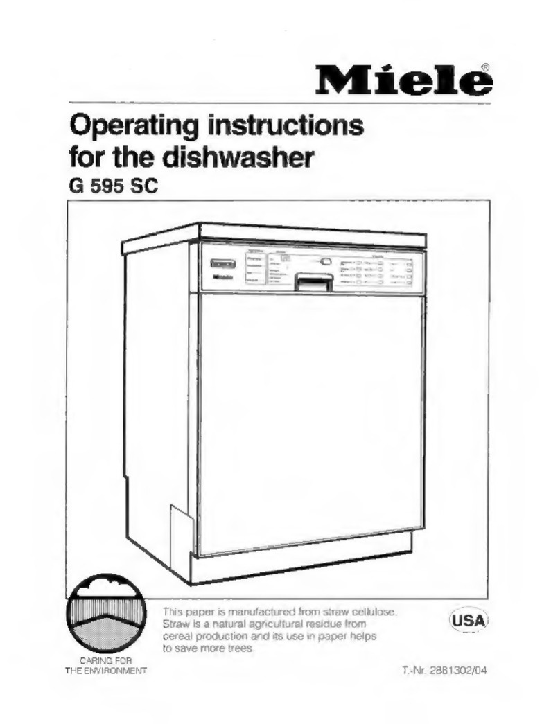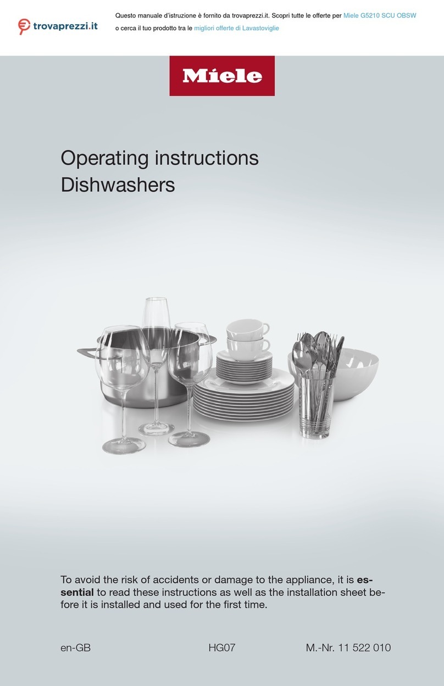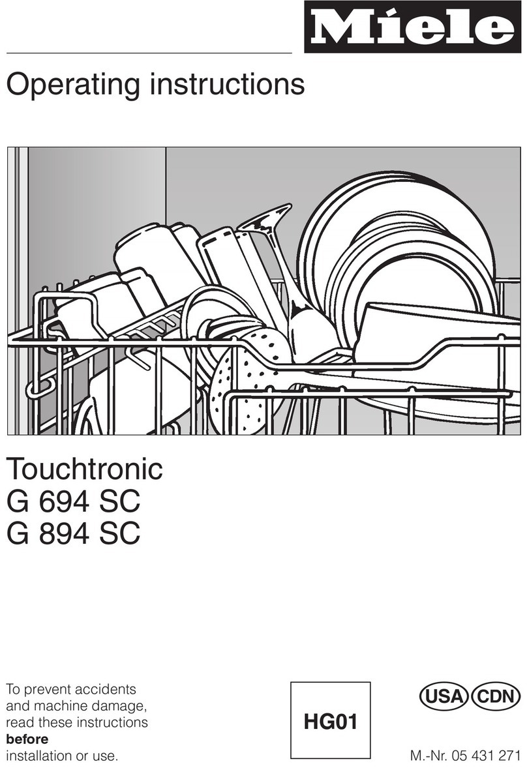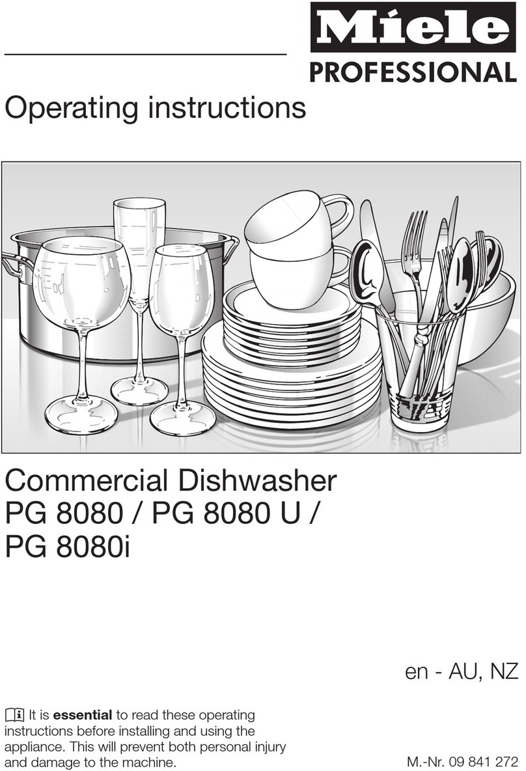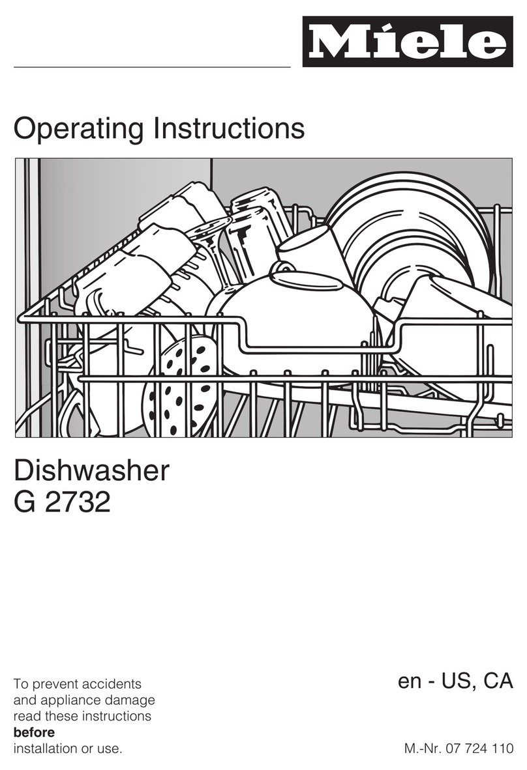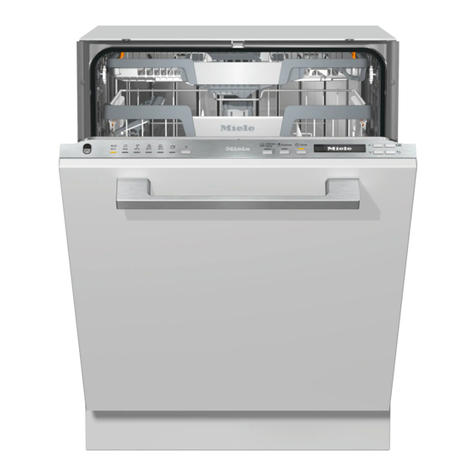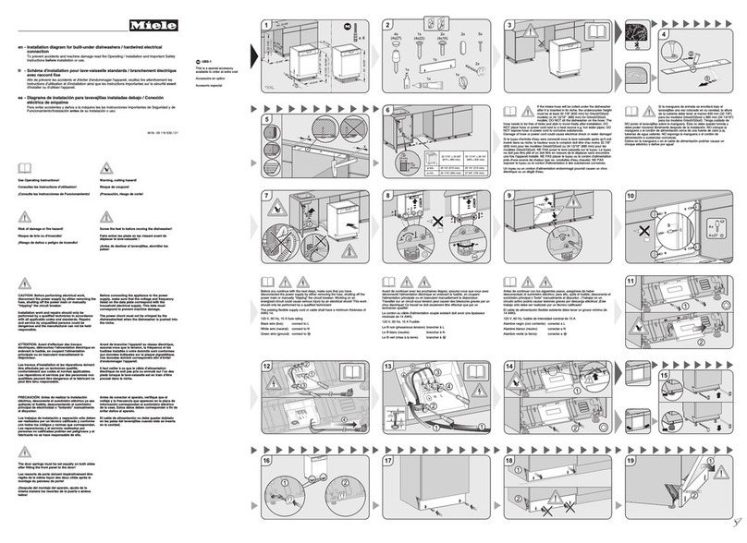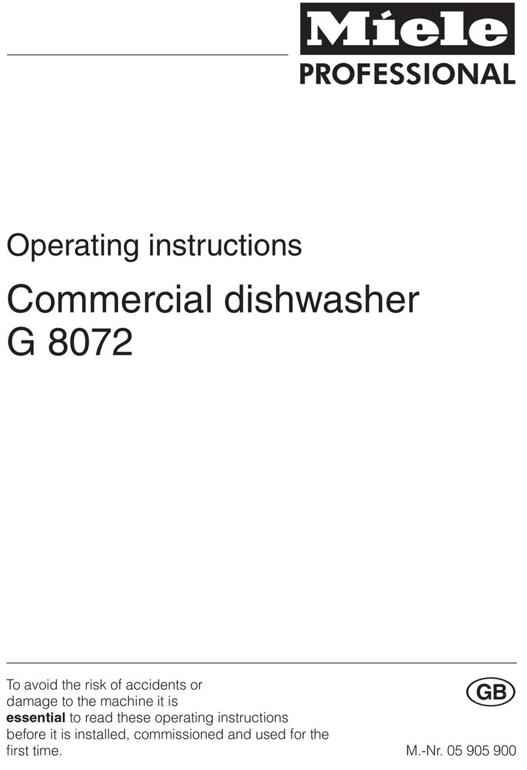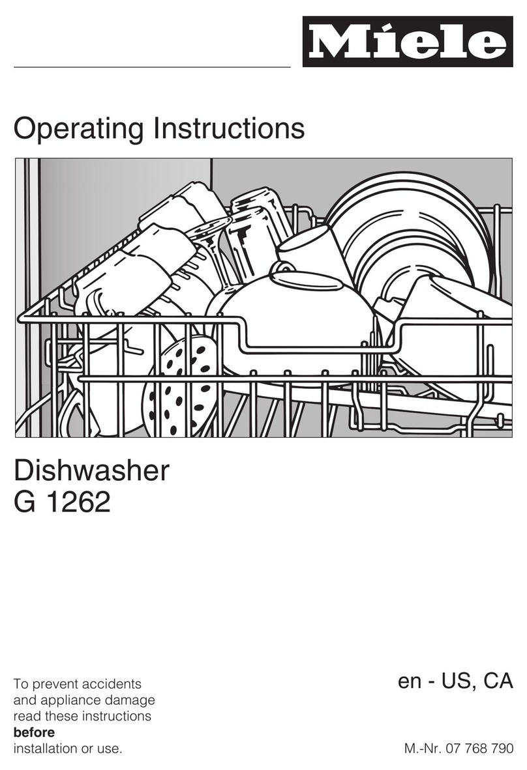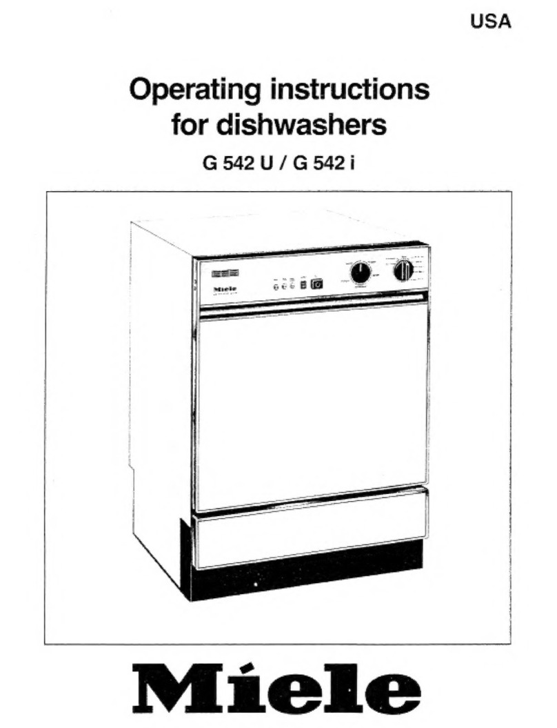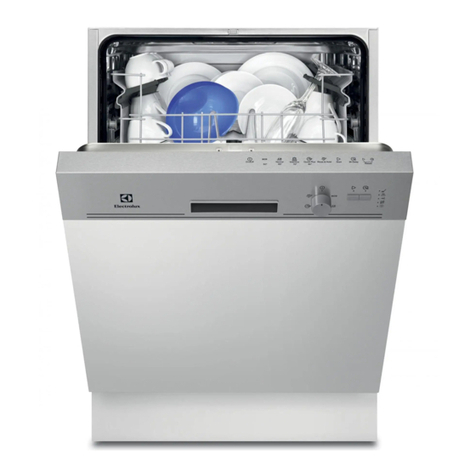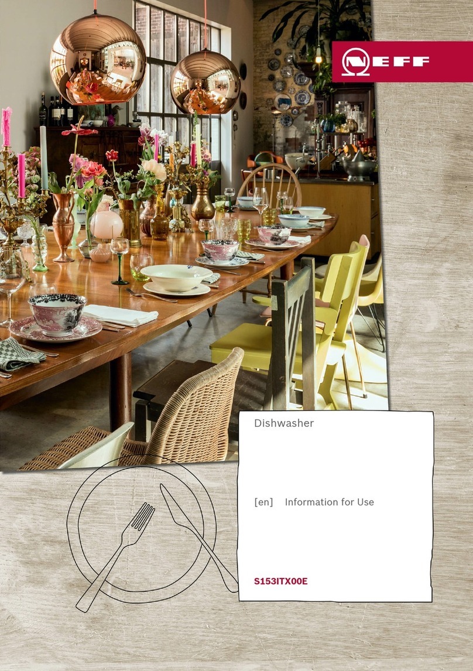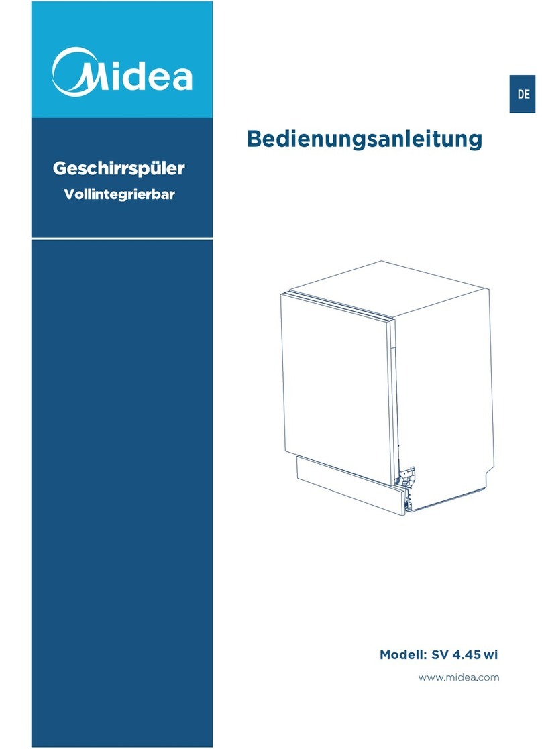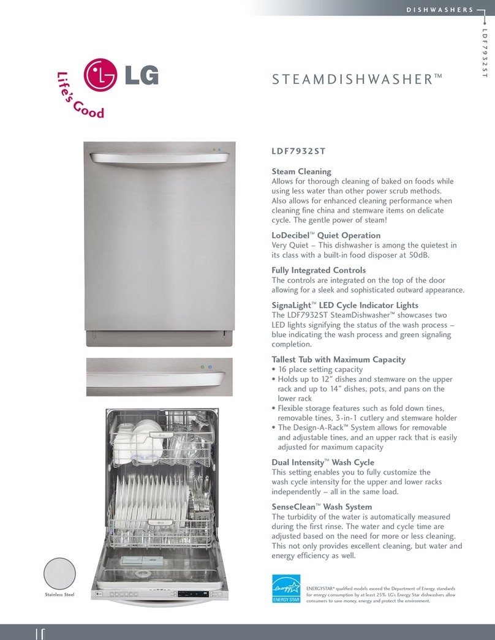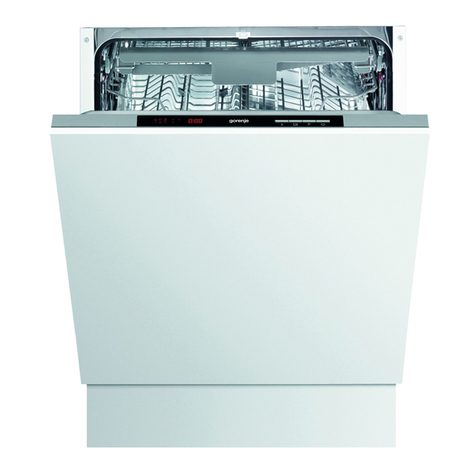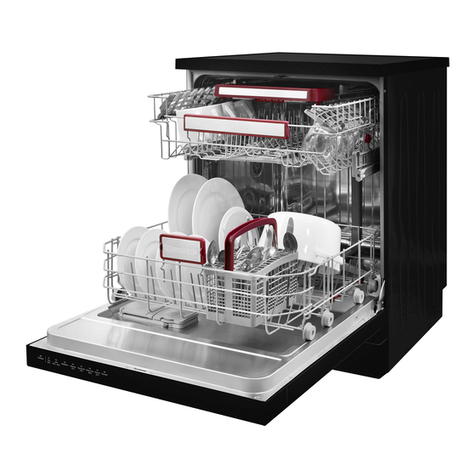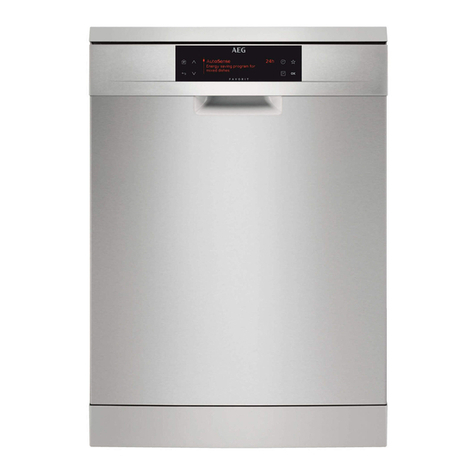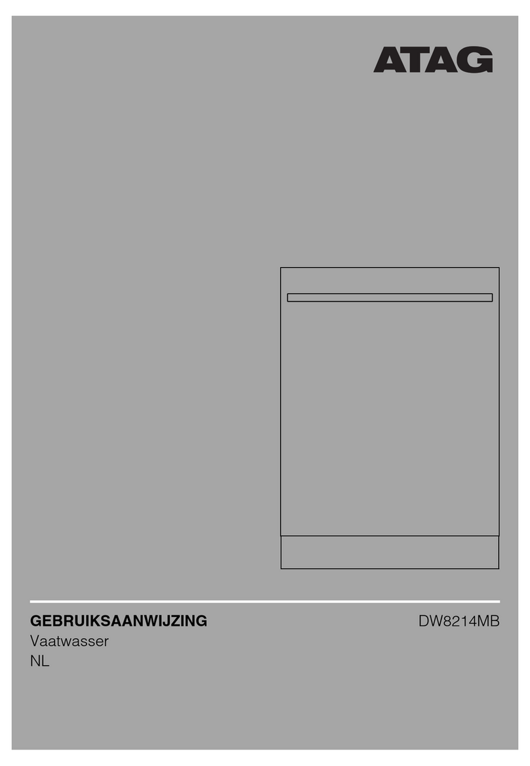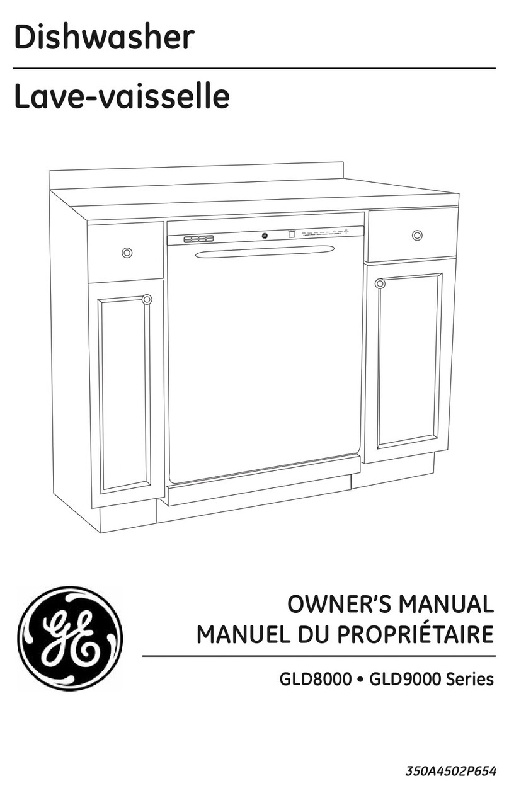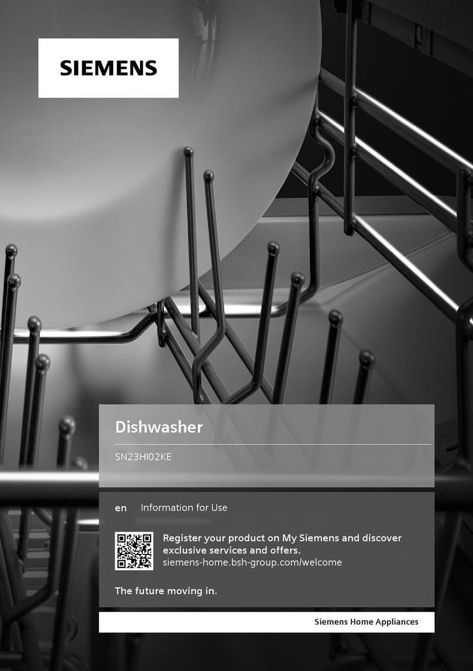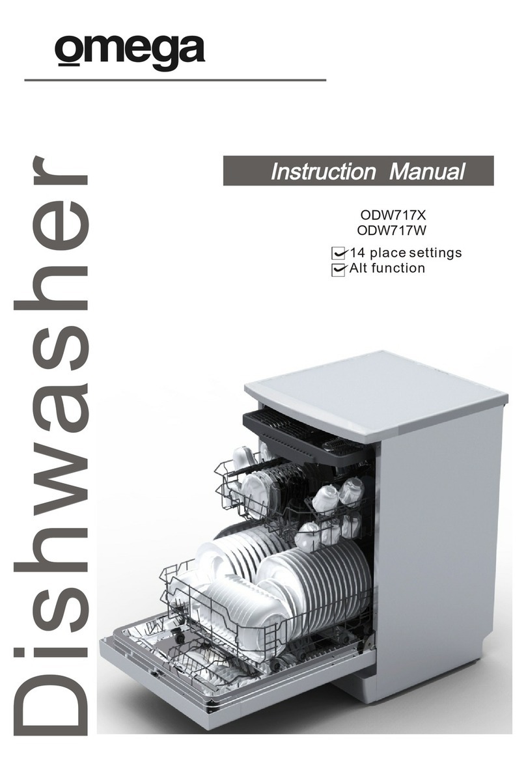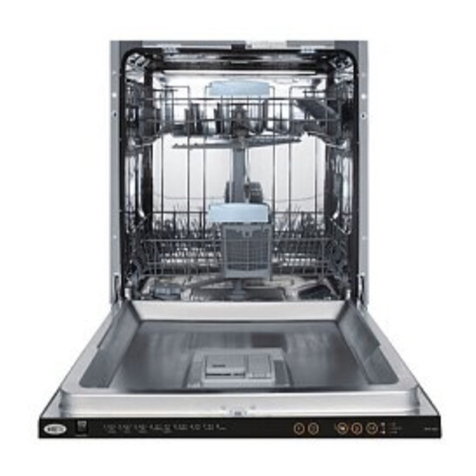
4.Frontblende anbringen
Geschirrspüler so weit aus der
Nische ziehen, daß die seitlichen
Befestigungsschrauben dfür die
Frontblende problemlos zugänglich
sind.
Frontblende schräg unter der Bedie-
nungsblende ansetzen bund in die
Schlitze des Türaußenblechs ein-
schwenken c.
Darauf achten, daß die Oberkanten
der Frontblende sauber von unten in
die Bedienungsblende eintauchen.
Befestigungsschrauben dan bei-
den Seiten des Türaußenblechs fest-
ziehen.
Mit beiliegenden Kunststoffstopfen
die Öffnungen der Befestigungsme-
chanik verschließen.
Geschirrspüler wieder in die Nische
schieben.
In den meisten Fällen paßt die Front-
blende farblich und maßlich zur Küche.
Dann mit Arbeitsschritt 7 fortfahren.
Sollte jedoch eine farbliche oder maßli-
che Anpassung erforderlich sein, siehe
Abschnitt ,,Sonderfälle“.
Sonderfälle
Die Frontblende kann wie folgt an die
Front der Küche angepaßt werden:
Fall A / Farbanpassung:
Die Frontblende paßt in der Höhe zu
den nebenstehenden Küchenschrän-
ken. Die serienmäßige Dekorplatte soll
jedoch durch eine farblich zur Küche
passende Platte ausgetauscht werden.
Für den Zuschnitt einer neuen Dekor-
platte werksseitige Maße entspre-
chend der Breite des Geschirrspü-
lers verwenden.
Dann mit Arbeitsschritt 6 fortfahren.
Fall B / Maßanpassung:
Die Frontblende soll in der Höhe den
nebenstehenden Küchenschränken an-
gepaßt werden.
Mit Arbeitsschritt 5 fortfahren.
Fall C / Farb- und Maßanpassung:
Die Frontblende soll in der Höhe und in
der Farbe den nebenstehenden Kü-
chenschränken angepaßt werden.
Mit Arbeitsschritt 5 fortfahren, um
das erforderliche Maß für den Zu-
schnitt der neuen Dekorplatte zu er-
mitteln.
Entsprechende Dekorplatte beschaf-
fen und danach mit Arbeitsschritt 6
fortfahren.
Werkseitige Zuschnittmaße der De-
korplatte:
H 653 x B 587 mm (bei 60 cm breiten
Geschirrspülern)
H 653 x B 437 mm (bei 45 cm breiten
Geschirrspülern)
P
4



