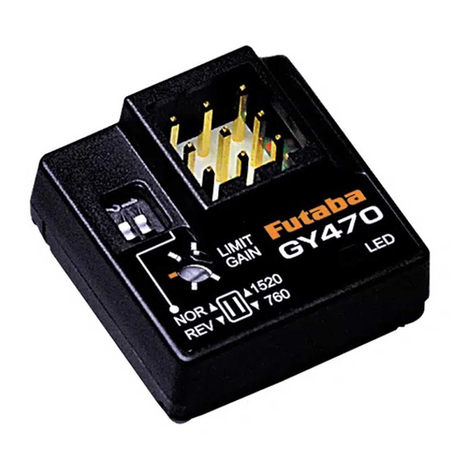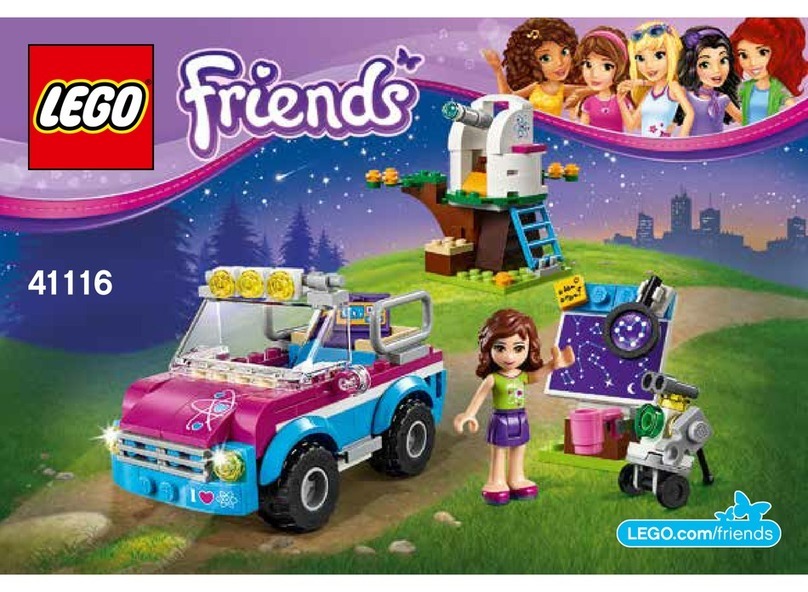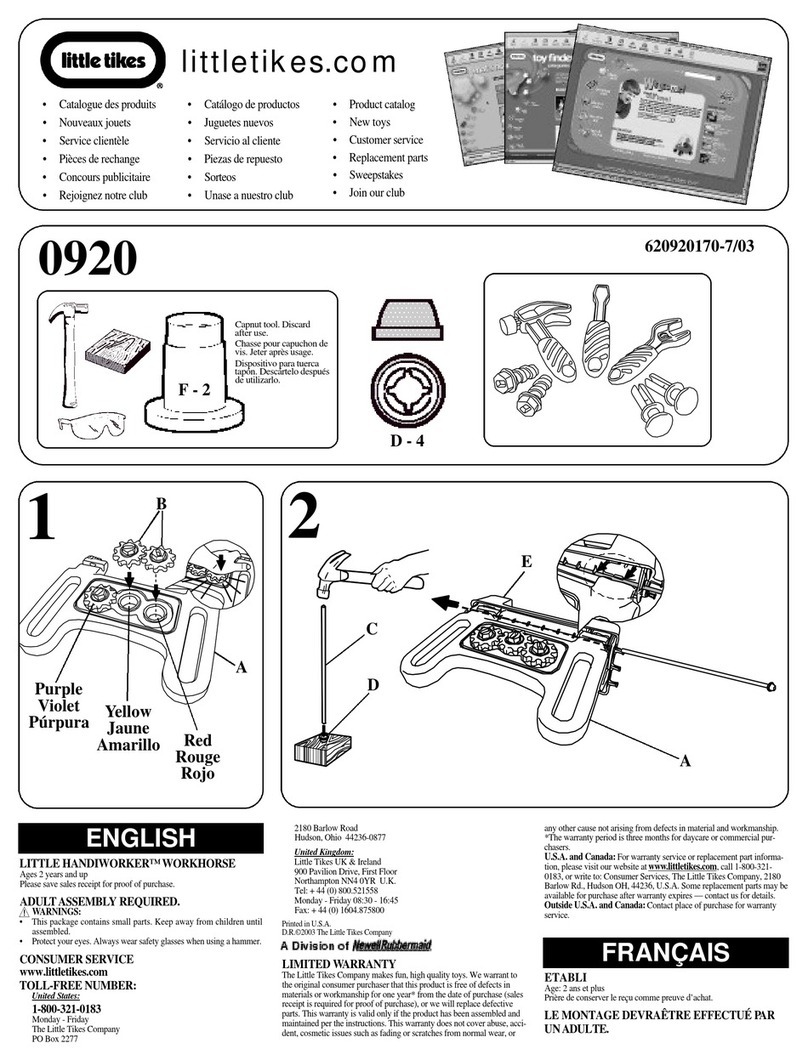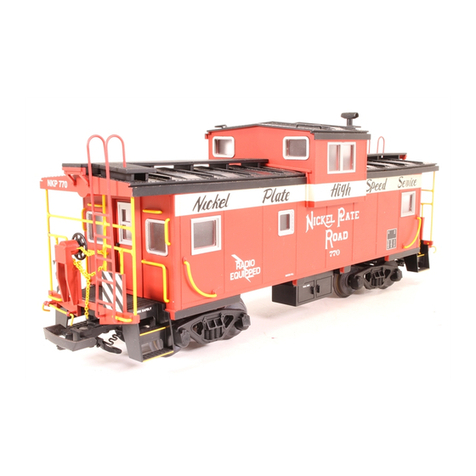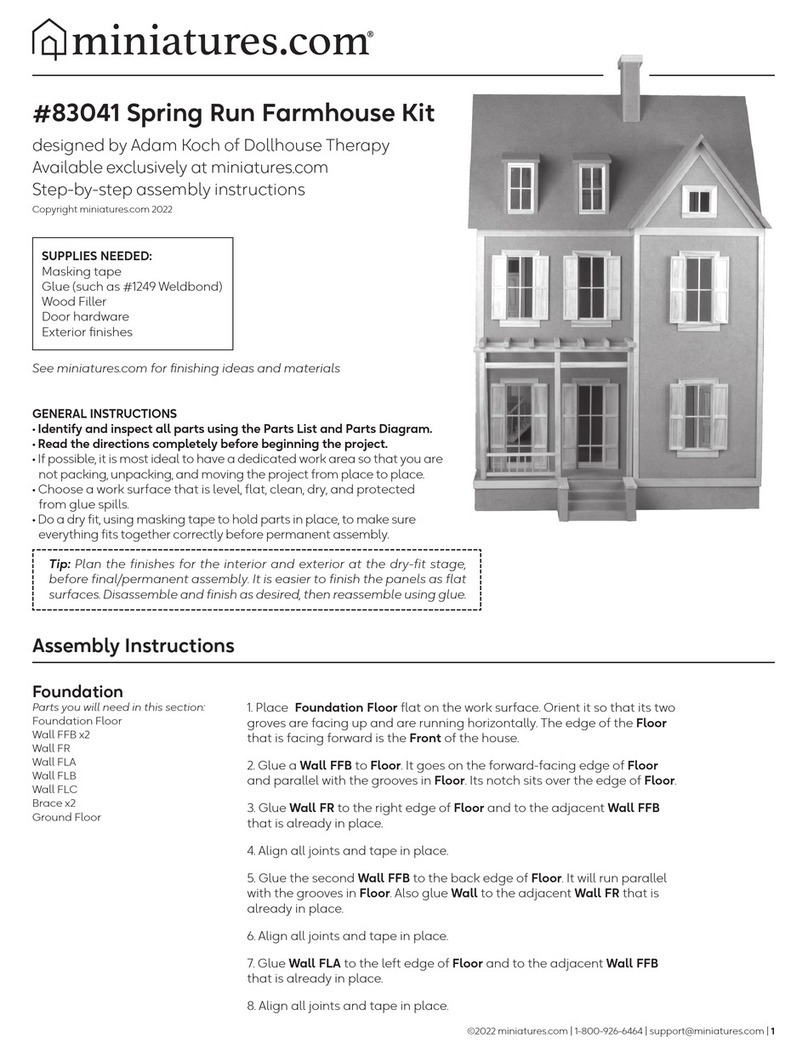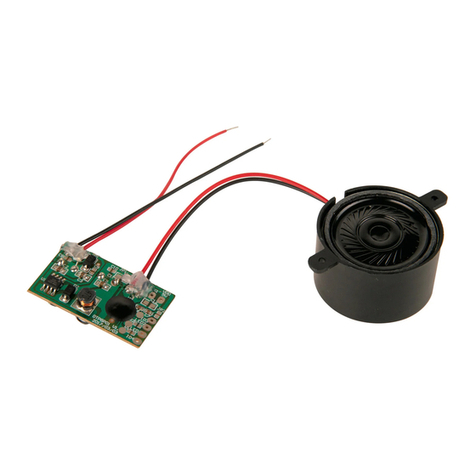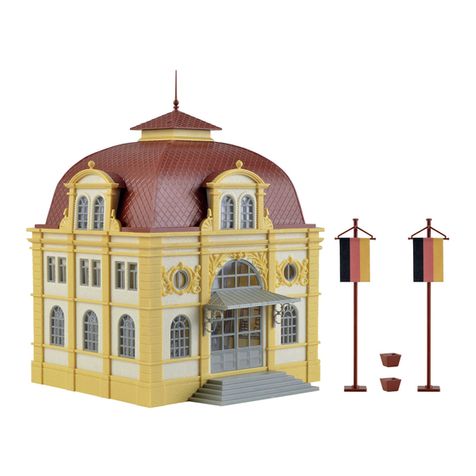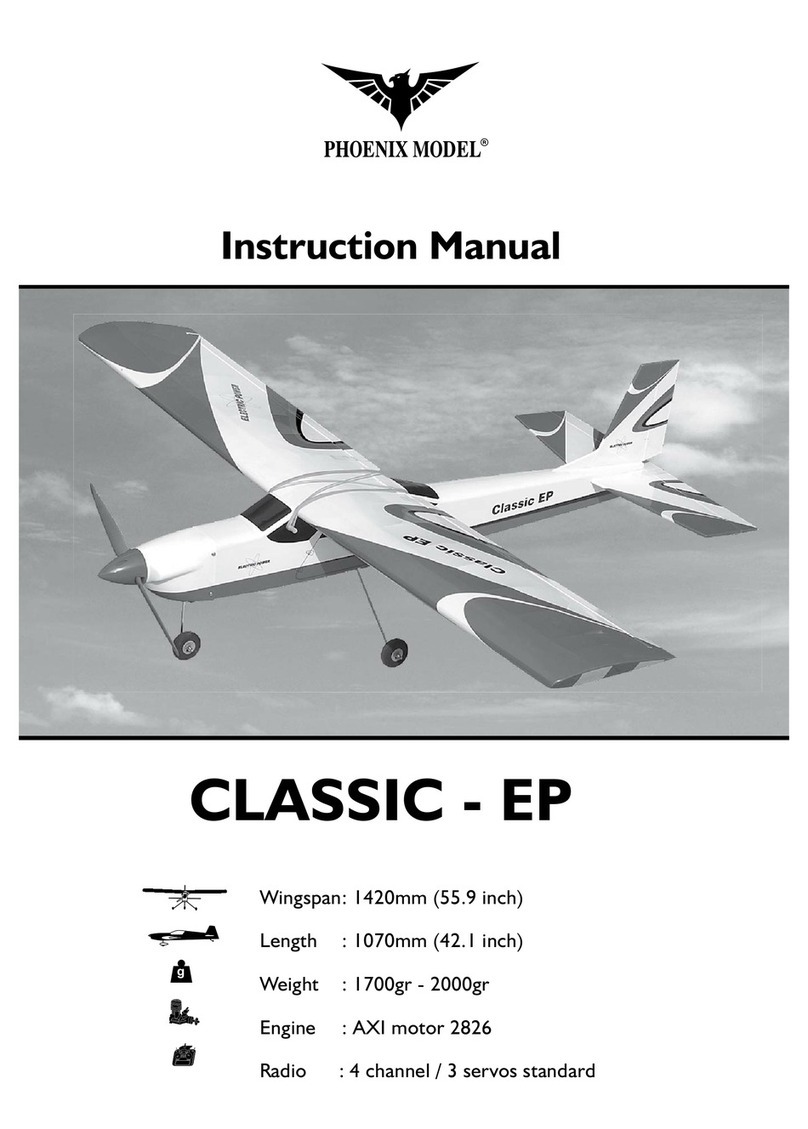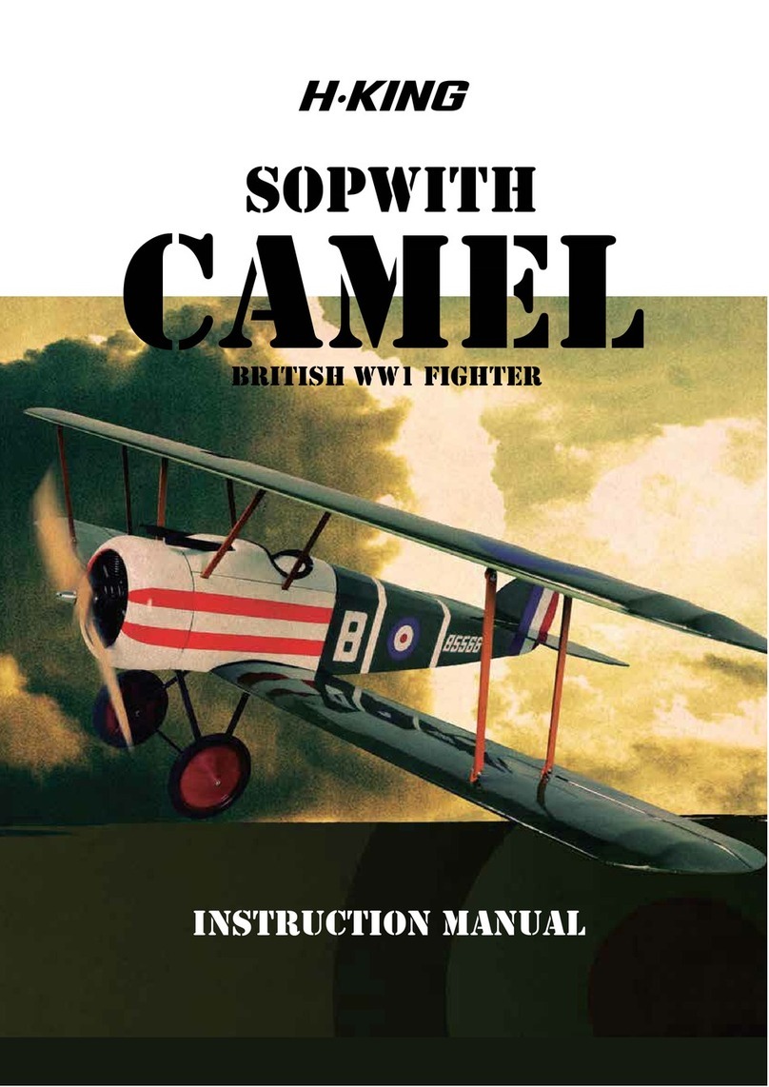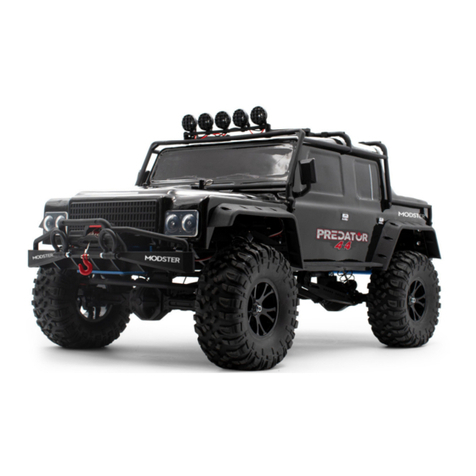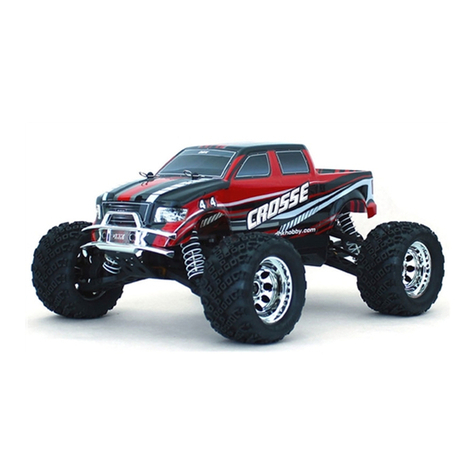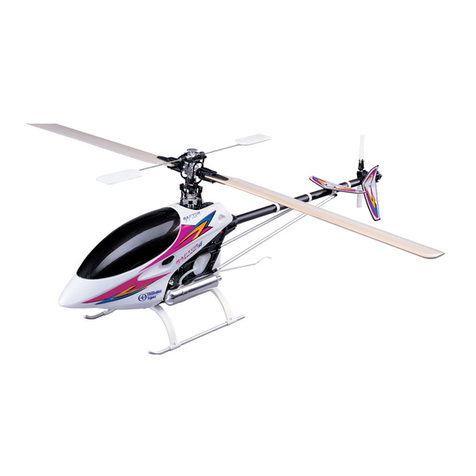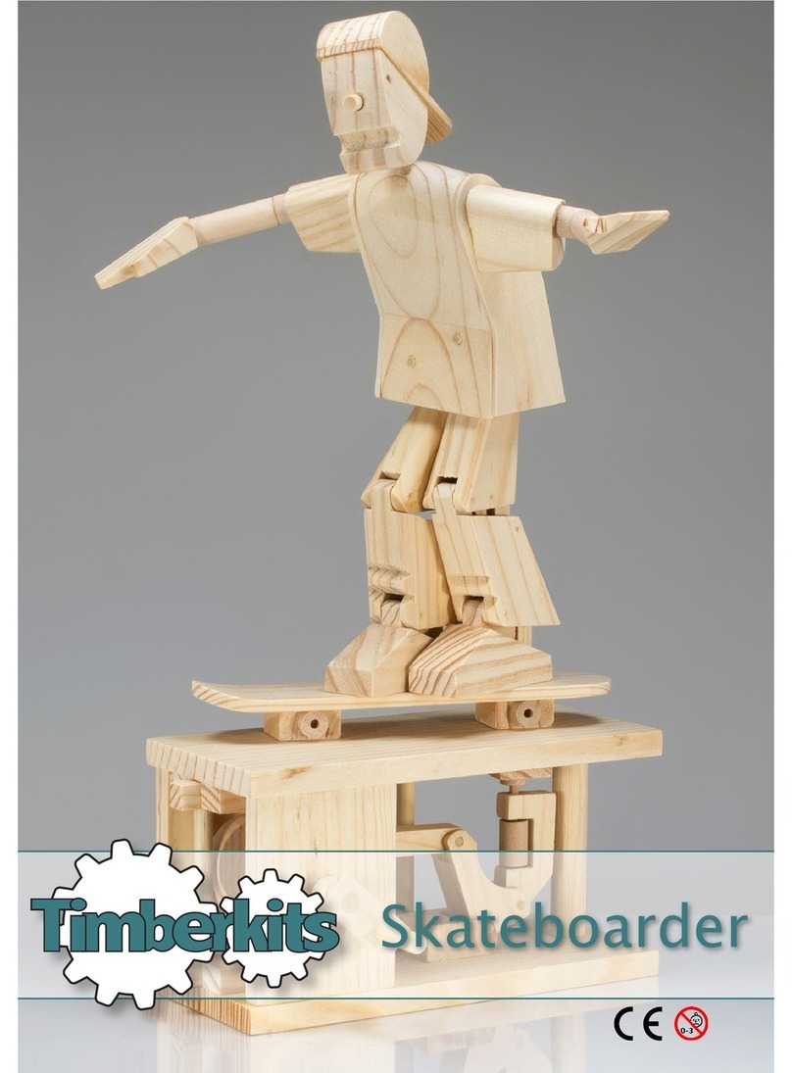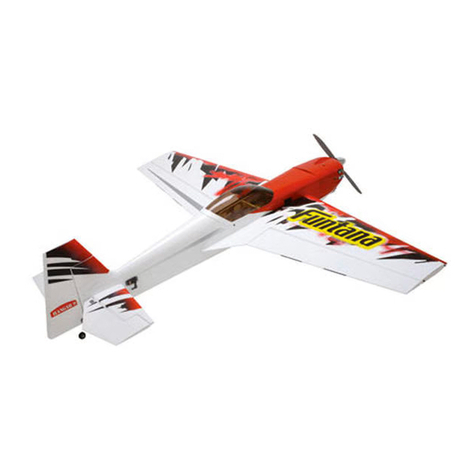
Hall Railing
Parts you will need in this section:
Stair Railing 2nd Level
Stair Railing 3rd Level Long
Stair Railing 3rd Level Short
1. The Stair Railing 3rd
Level Short / A55 sits in
front of the stair opening
on the 3rd Floor / A39.
Glue in place.
The Stair Railing 3rd Level
Long / A54 sits behind the Stair
Railing 3rd Level Short / A55. It
does not reach the very end of
the stair opening. Glue in place.
The Stair Railing 2nd
Level / A90 sits between
the two stair cases along
the hallway. Glue in place.
Doors
Parts you will need in this section:
Front Door
Interior Door (4)
Double Interior Door
1. Paint or stain the doors before installing them.
Finish the interior walls before installing the doors.
2. Glue the doors into the wall openings. Use the
included trim to mirror the frame on the back side
of the wall.
3. Finish doors with hardware of your choice (not
included). Assembly is now complete.
Second Level Stair
Parts you will need in this section:
Stair Tread Plain (11)
Stair Tread With Railing Hole (3)
Stair Top Tread
Stair Railing
Steps
3. Glue the Stair Railing /
A56 into the tread holes.
4. Move this set of stairs
into your dollhouse.
Line up the back of the
stairs to the hole in the
3rd Floor / A39, carefully
fitting the railing up and
through. Glue and tape
in place. Allow to dry.
1. Paint or stain the treads
and railing at or before
this point while they are
still accessible.
2. Glue the treads on the
Steps / A53 following
the instructions provided
under Steps 5-7 of the 1st
Level Stair.
9. Glue the Stair Spacer / A49 to
the Stair Left Wall / A50 and under
the Steps / A53. The Stair Spacer /
A49 serves to help square the stair
assembly against the 1st Level
Interior Wall with Arches / A31.
10. Move this set of stairs into your
dollhouse. Line up the back of the
stairs to the hole in the 2nd Floor
/ A38, carefully fitting the railing
up and through. Glue and tape in
place. Allow to dry.
7. Glue on all the stair treads.
8. Glue and gently push the
Stair Railing / A56 into the
tread holes. If the fit is too
tight, then shave off the
corners of the railing posts
at their very tips.
