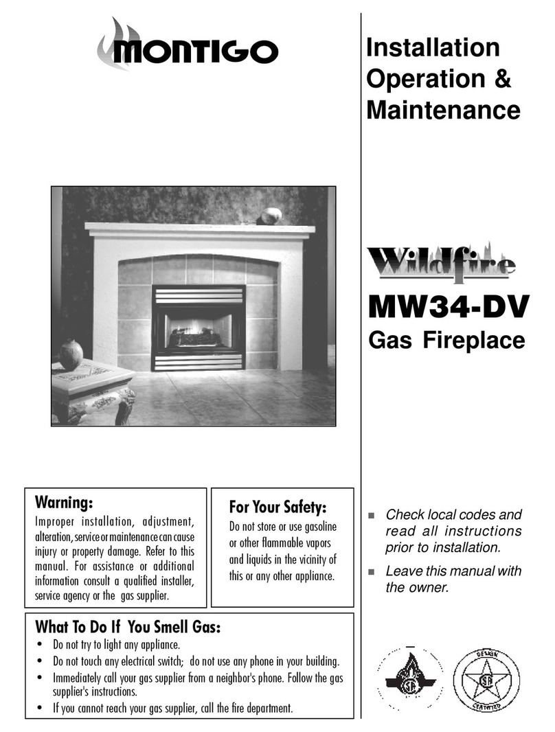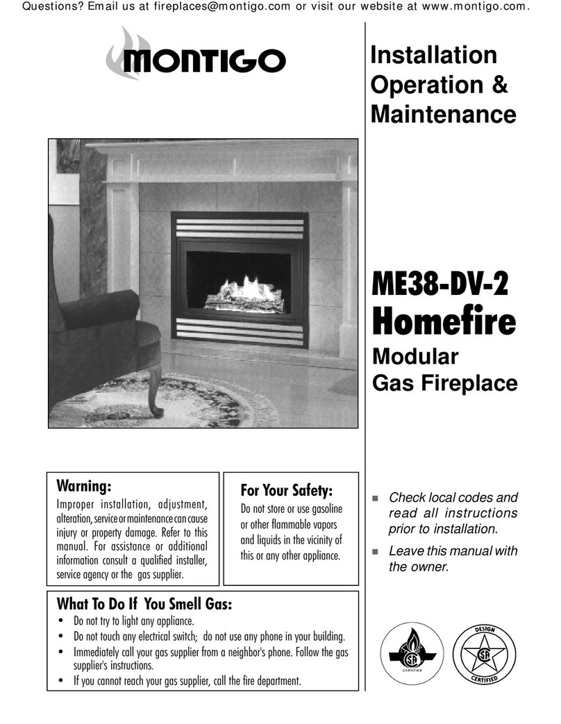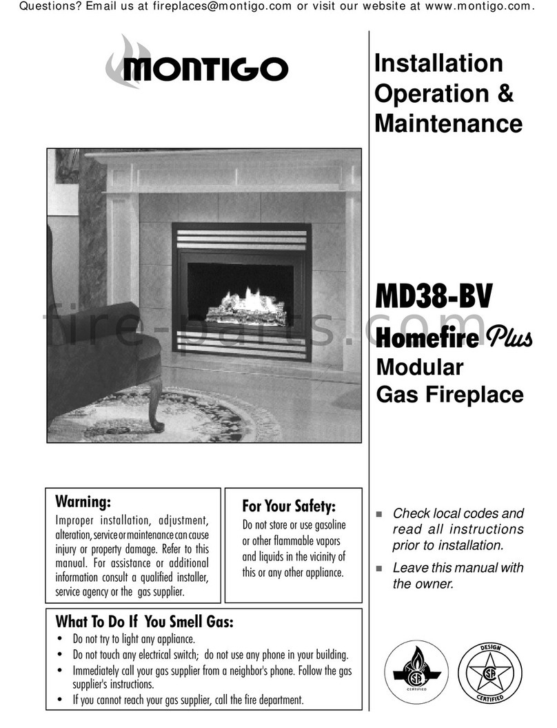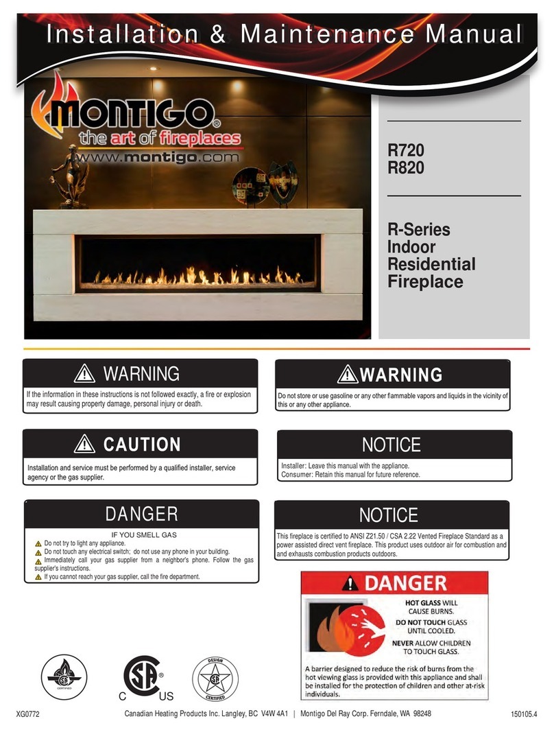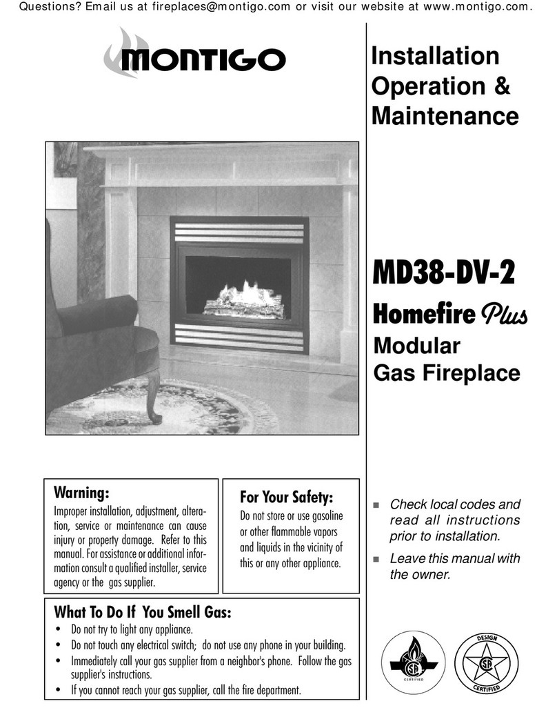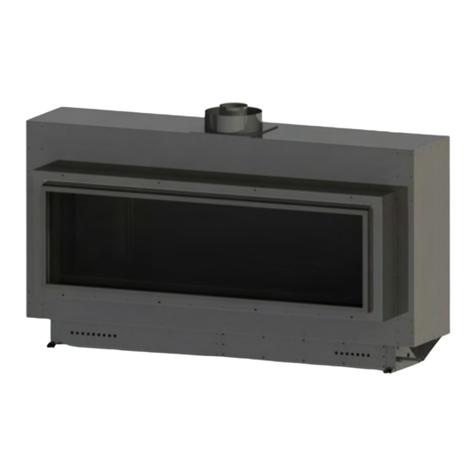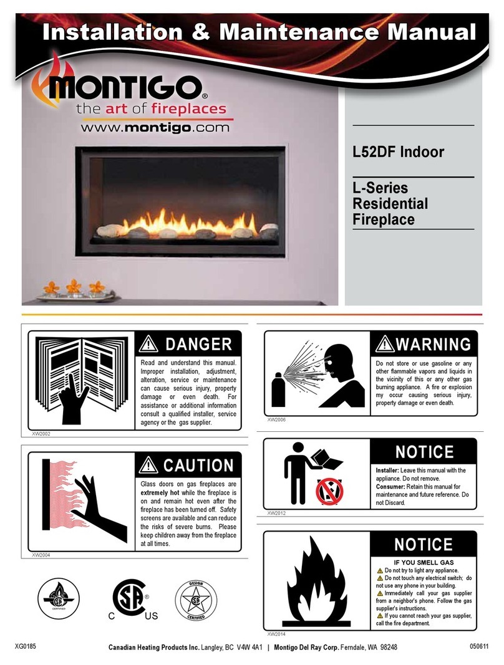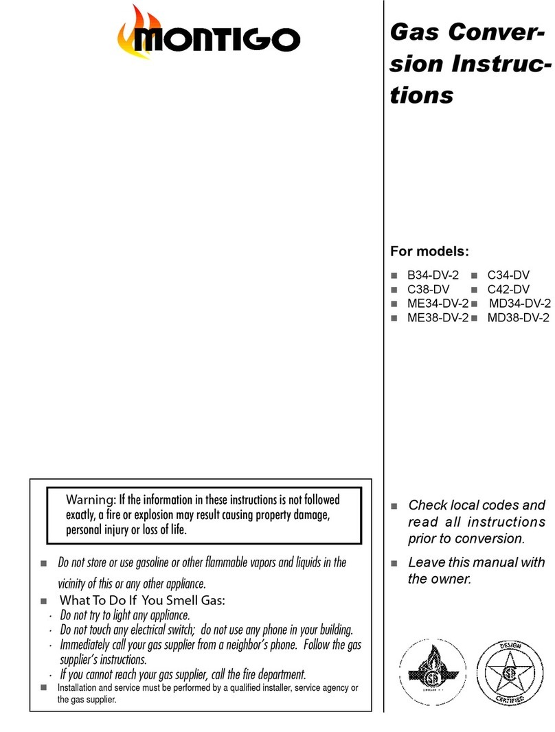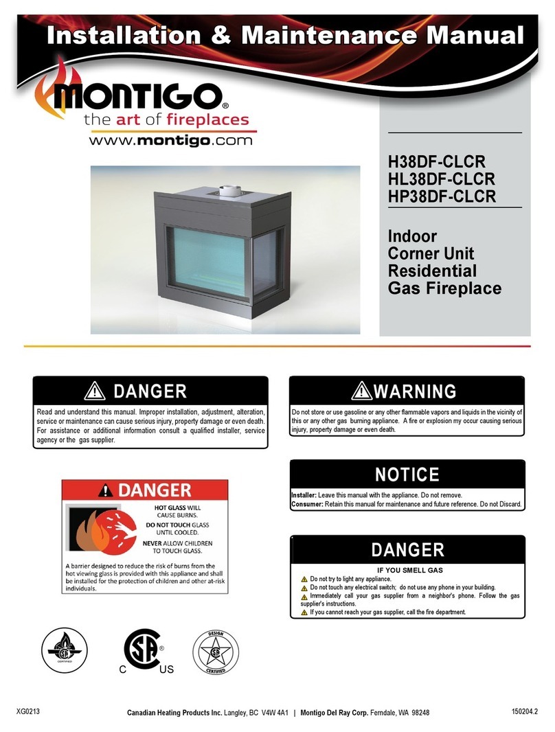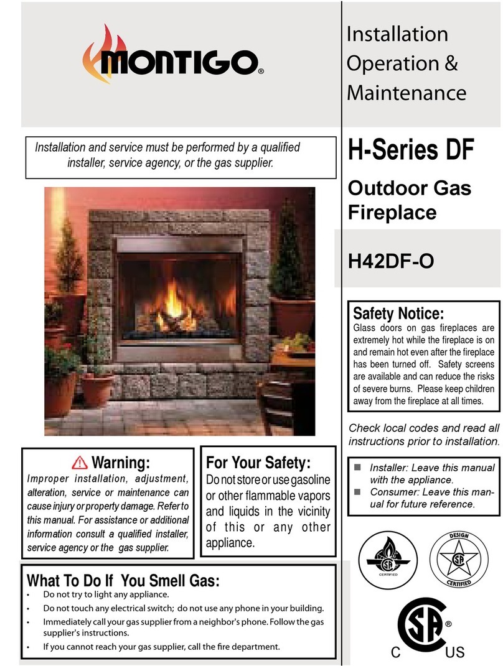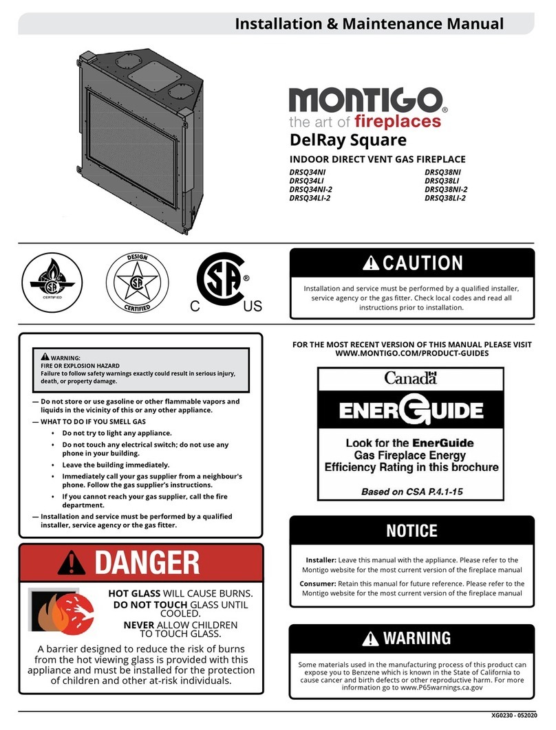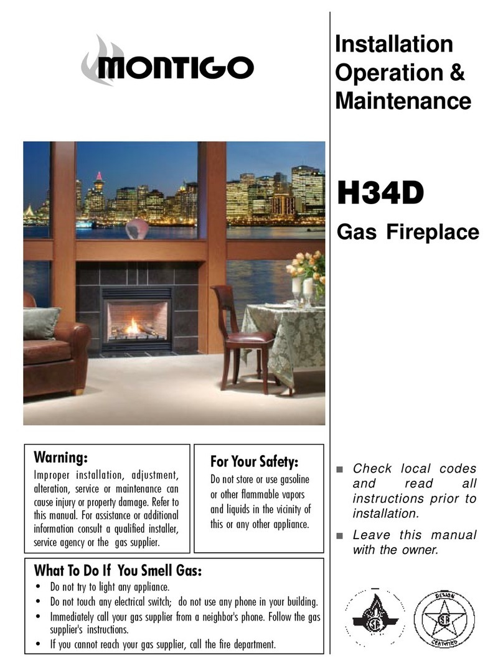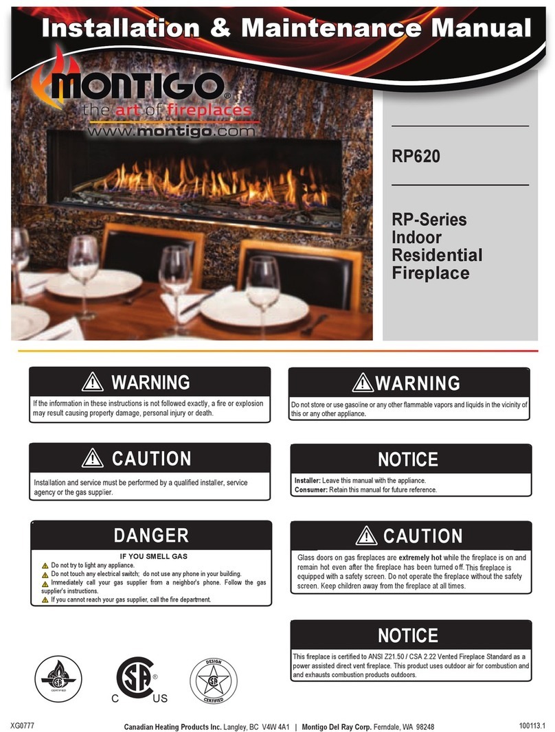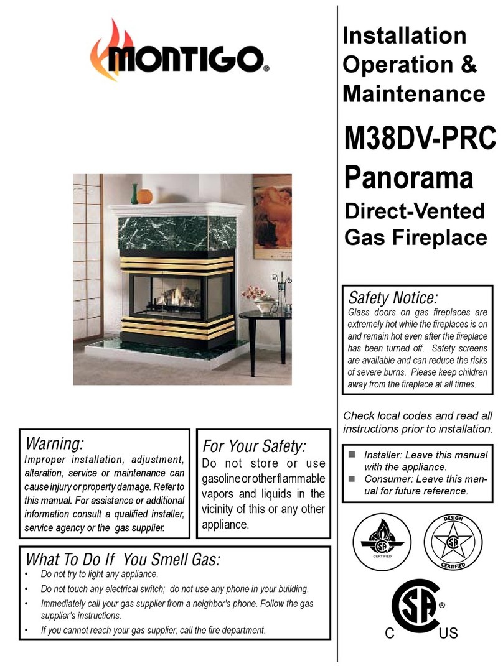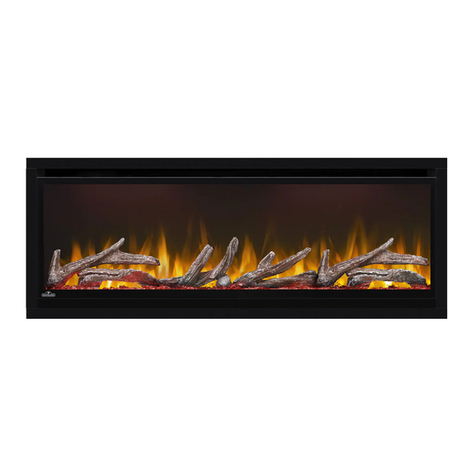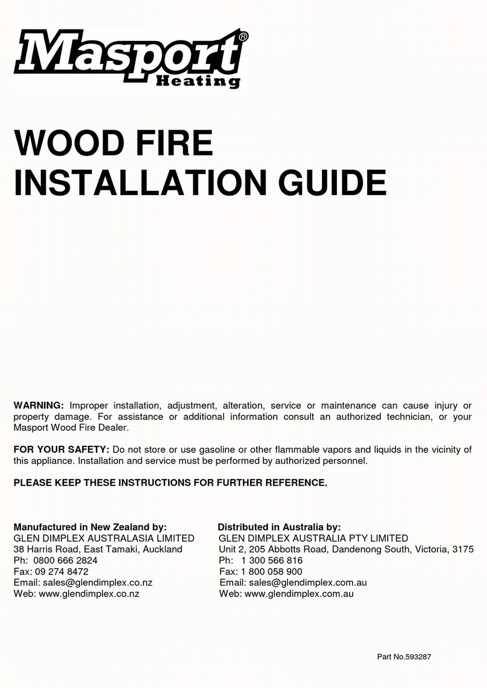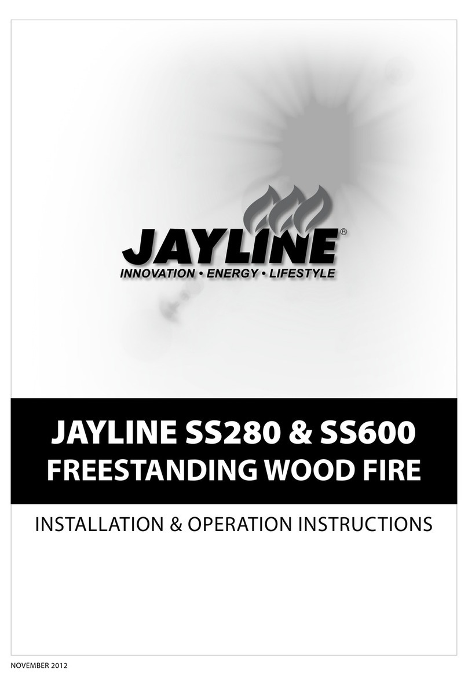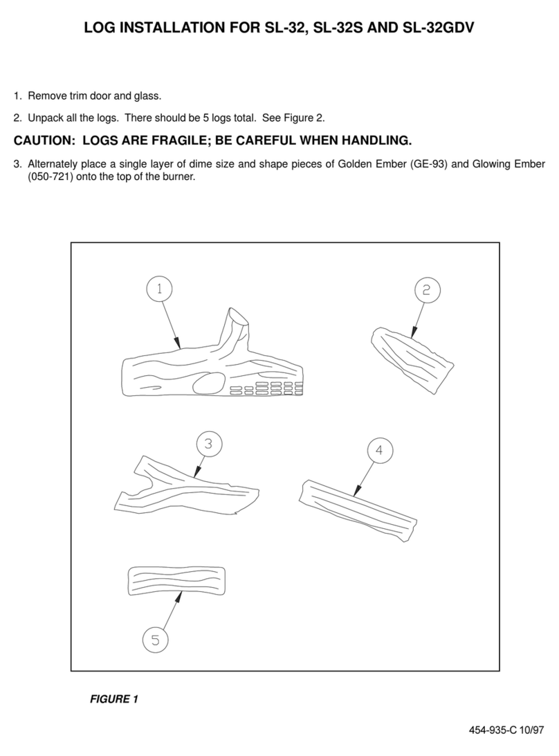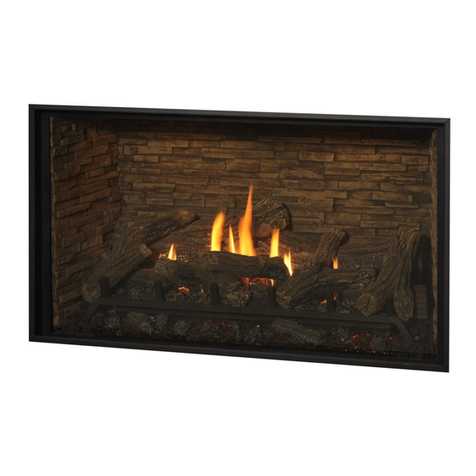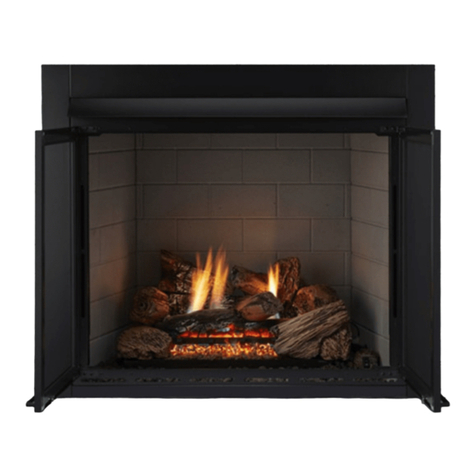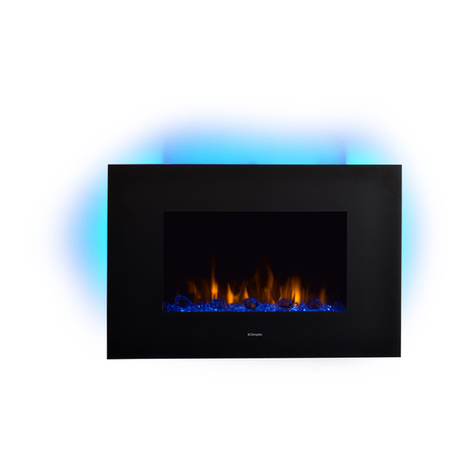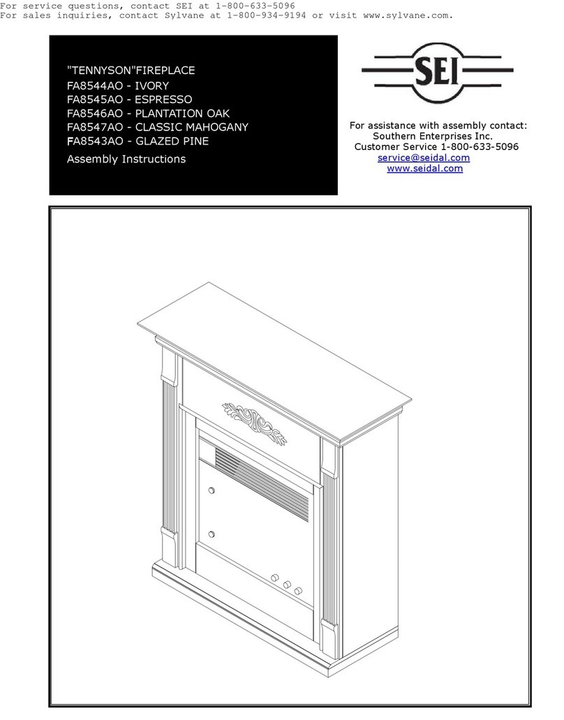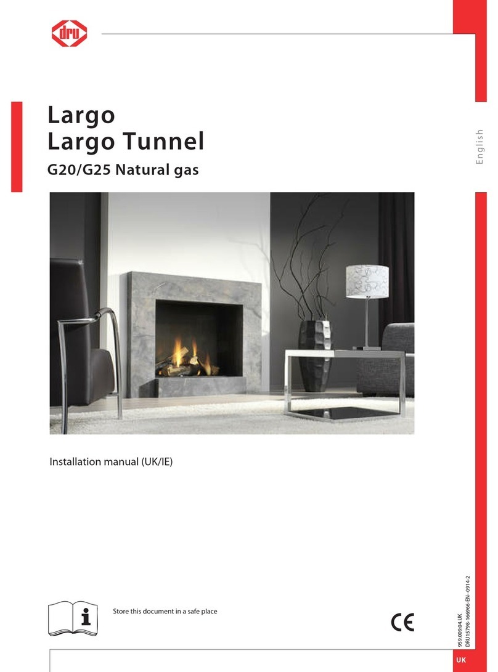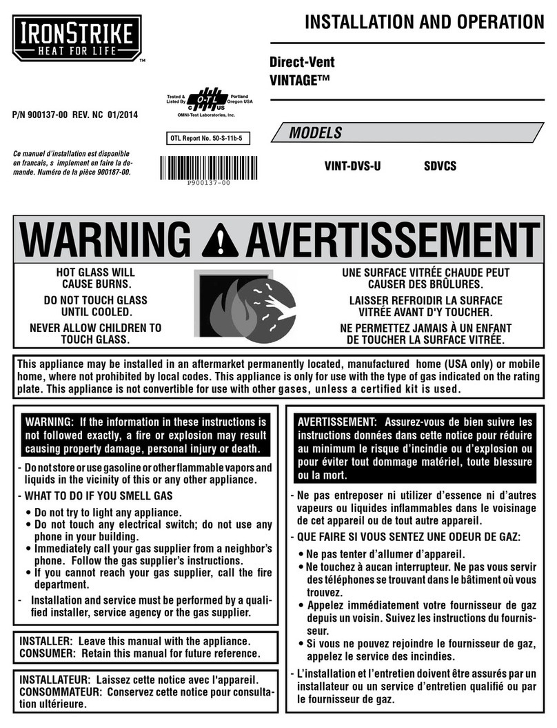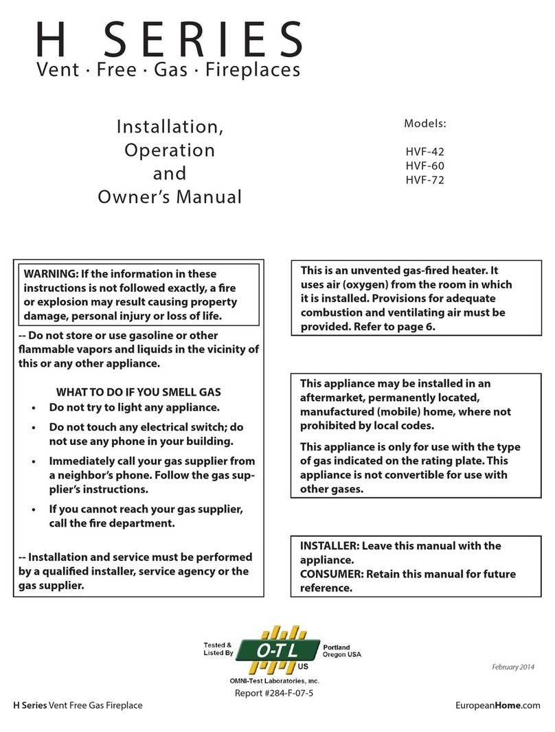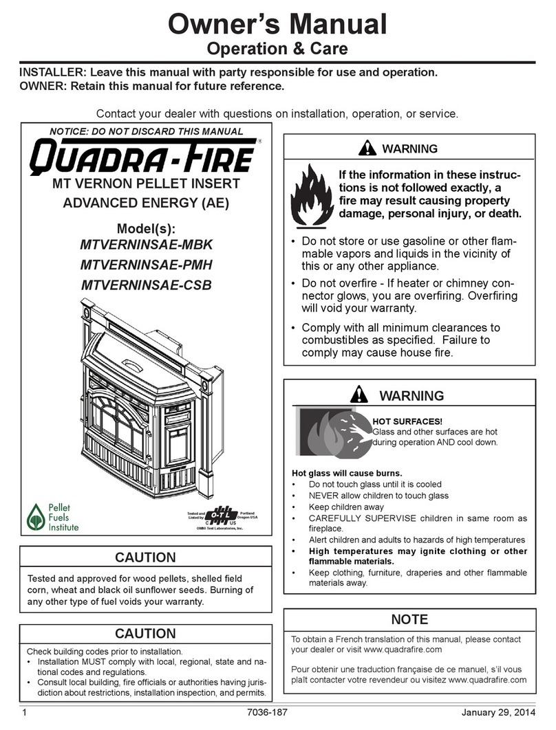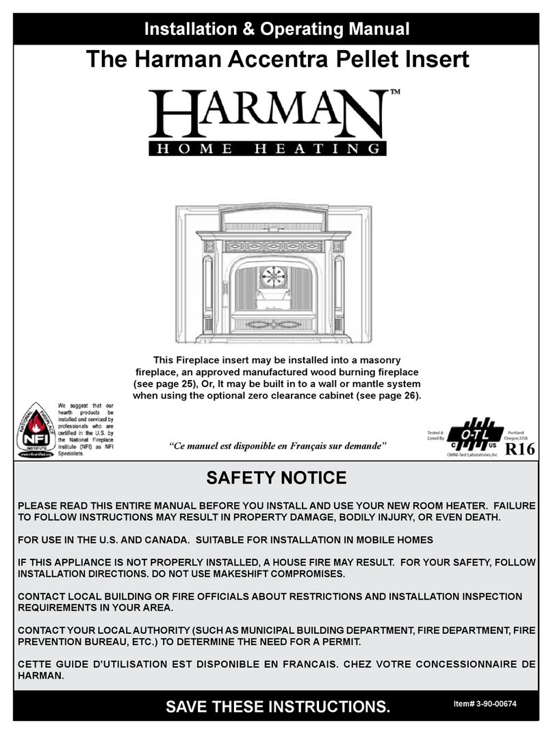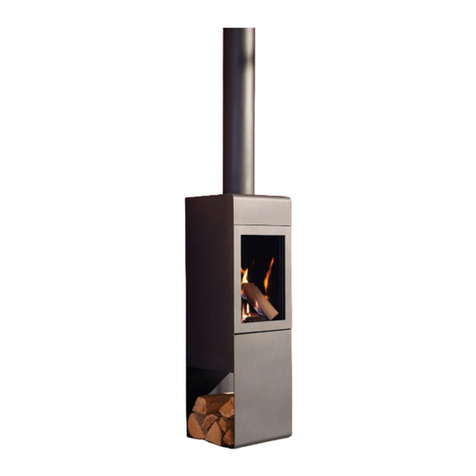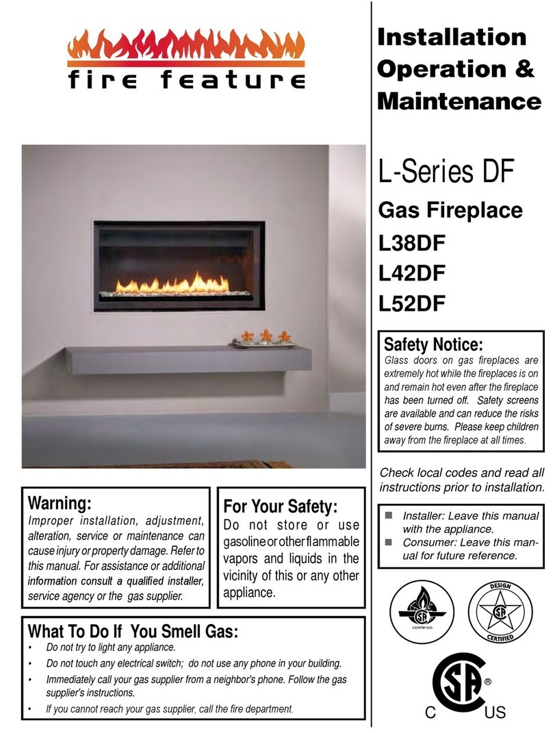
4
General
XG0226 - 042220
Contents
Safety Alert Key....................................................................................................................... 2
Introduction ............................................................................................................................ 2
Section A: Before You Begin ..................................................................................................................5
Installation Checklist.................................................................................................................................5
Standard Installation Checklist ..............................................................................................................6
Rating Plate Sample..................................................................................................................................7
Section 1: Dimensions ............................................................................................................ 9
DelRay 36, 48 Dimensions ......................................................................................................................9
DelRay 60, 72 Dimensions ....................................................................................................................10
LVP and delicate flooring.......................................................................................................................11
Recommended floor recess considerations ....................................................................................11
Section 2: Framing ................................................................................................................ 12
Framing Dimensions 36", 48"..............................................................................................................12
Framing Dimensions 60", 72".............................................................................................................13
Clearances ................................................................................................................................................14
Clearance to Sprinkler............................................................................................................................14
36, 48 Standard installation..................................................................................................................15
36, 48 Standard installation (Shelf over) ...........................................................................................15
36, 48 Vented installation (Cool Wall Release).................................................................................16
60, 72 Standard installation..................................................................................................................17
60, 72 Standard installation (Shelf over) ...........................................................................................17
Vented installation (Cool Wall Release)..............................................................................................18
Full load Versions:...................................................................................................................................19
Disable fans via remote.........................................................................................................................19
Basic Versions (if optional fan kit already installed):........................................................ 19
Disablefansviaharness....................................................................................................................19
Section 3: Venting ................................................................................................................. 19
Section 3-3-1: Venting Layout .............................................................................................. 20
DRL36 & DRL48 Venting - .....................................................................................................................20
Wall and roof termination.....................................................................................................................20
DRL60 Venting -.......................................................................................................................................21
Wall and roof termination.....................................................................................................................21
DRL72 Venting -.......................................................................................................................................22
Wall and roof termination.....................................................................................................................22
Co-linear venting into existing masonry chimney...........................................................................23
Section 3-2: Installing a Roof Vent Termination............................................................... 24
Section 3-2-1: Roof Venting termination...........................................................................................24
Section 3-3: Installing a Wall Mounted Termination ........................................................ 25
Section 3-3-2: Venting Components ..................................................................................................26
4/7 Venting components.......................................................................................................................27
5/8 Venting components.......................................................................................................................27
Section 3-3-2.2: 4” x 7” Alternate Venting Components................................................................28
Section 3-3-2.2: Alternate Venting Components 5"/8" ..................................................................29
Flexmaster as alternate venting ..........................................................................................................30
Section 3-3-3: Heat Shields4''/7''......................................................................................... 31
Section 3-3-4: Heat Shields5''/8''......................................................................................... 32
Section 4: Wiring ................................................................................................................... 33
DRL**13 (N/L) I Wiring Diagram..........................................................................................................33
Installation of the wall switch ...............................................................................................................33
DRL**13 (N/L) I-2 Wiring Diagram......................................................................................................34
Installation of Electrical Supply ............................................................................................................34
Section 5: Installing the gas line.......................................................................................... 35
Fuel Type ...................................................................................................................................................35
Gas Pressure............................................................................................................................................35
Section 5-3: GAS CONNECTION...........................................................................................................35
Finishing Safety Zone .............................................................................................................................35
Section 6: Finishing ............................................................................................................... 36
Finishing Around the Fireplace............................................................................................................36
Finishing when using a Cool Wall Advantage kit or vented chase (Cool Wall Release)..........36
Chase venting (optional)........................................................................................................................37
Sidewall clearances.................................................................................................................................37
Cement Board Install..............................................................................................................................38
Full load Versions:...................................................................................................................................38
Disable fans via remote.........................................................................................................................38
Basic Versions (if optional fan kit already installed):.........................................................38
Disablefansviaharness....................................................................................................................38
Section8:Removing&InstallingtheScreen/Door ..........................................................39
Removing the Screen .............................................................................................................................39
Reinstalling the Screen ..........................................................................................................................39
Removing the door .................................................................................................................................39
Reinstalling the door ..............................................................................................................................39
PropaneConversion(High-LowBurner)..............................................................................40
PropaneConversion(RibbonBurner)..................................................................................43
Section 9: Installing the Accessories....................................................................................45
Installing the Fireglass or Optional Glass Media .............................................................................45
DelRay 36" Optional Log Kit Installation............................................................................................45
Driftwood Layout.....................................................................................................................................45
DelRay 48" Optional Log Kit Installation............................................................................................46
Driftwood Layout.....................................................................................................................................46
DelRay 60" Optional Log Kit Installation............................................................................................47
Driftwood Layout.....................................................................................................................................47
DelRay 72" Optional Log Kit Installation............................................................................................48
Driftwood Layout.....................................................................................................................................48
Remote Operation (Full Load Units)....................................................................................49
Initializing the System for the first time.............................................................................................50
Operating the System for the first time.............................................................................................50
Temperature Indication Display ..........................................................................................................50
Turn On the Fireplace ............................................................................................................................50
Turn Off the Fireplace............................................................................................................................50
Remote-Flame Control...........................................................................................................................50
Room Thermostat (Remote Control Operation)..............................................................................51
Smart Thermostat (Remote Control Operation) .............................................................................51
Disabling Thermostat.............................................................................................................................51
Fan Speed Control ..................................................................................................................................51
Accent Light Control...............................................................................................................................51
Pairing Issues ..........................................................................................................................................52
Solution: ....................................................................................................................................................52
Disabling functions (Wi-Fi).....................................................................................................................52
Section 10: Cleaning and Maintenance ..............................................................................54
General ......................................................................................................................................................54
Cleaning.....................................................................................................................................................54
Pilot Burner Adjustment........................................................................................................................54
POD - Pilot on Demand..........................................................................................................55
What is POD mode?................................................................................................................................55
Remote Continuous Pilot (CPI) Selection ......................................................................................... 55
Installing the POD Jumper Cable......................................................................................................... 55
Troubleshooting ......................................................................................................................................56
Indoor fireplace in protected outdoor applications .........................................................57
See through fireplace.............................................................................................................................57
Notes..........................................................................................................................................................57
Single sided fireplace .............................................................................................................................57
Appendix A: Venting Terminations......................................................................................58
Appendix B: Warranty ........................................................................................................... 59
Appendix B: Warranty Continued ........................................................................................60
Appendix C: Amendment ......................................................................................................61
(Gas Fireplace / Equipment sold in the State of Massachusetts)..................................... 61
DRL3613*I BASIC Exploded Parts..........................................................................................62
DRL3613*I-2 FULL LOAD Exploded Parts .............................................................................63
DRL4813*I BASIC Exploded Parts..........................................................................................64
DRL4813*I-2 FULL LOAD Exploded Parts .............................................................................65
DRL6013*I BASIC Exploded Parts..........................................................................................66
DRL6013*I-2 FULL LOAD Exploded Parts .............................................................................67
DRL7213*I BASIC Exploded Parts..........................................................................................68
DRL7213*I-2 FULL LOAD Exploded Parts .............................................................................69

