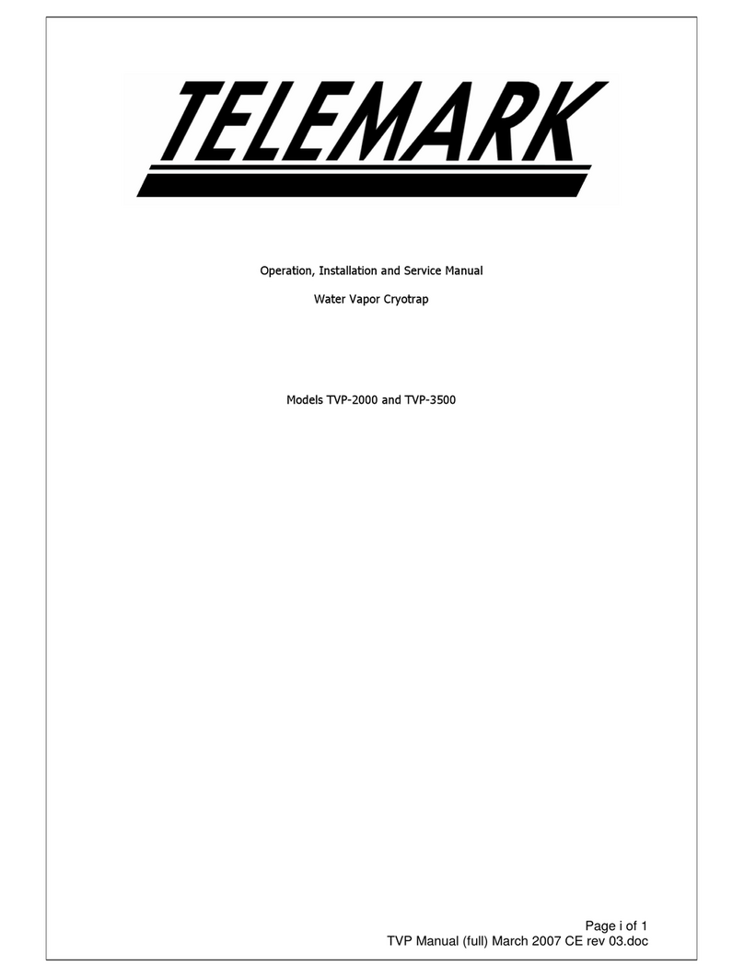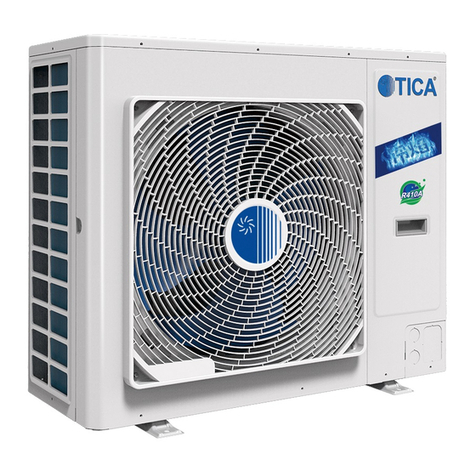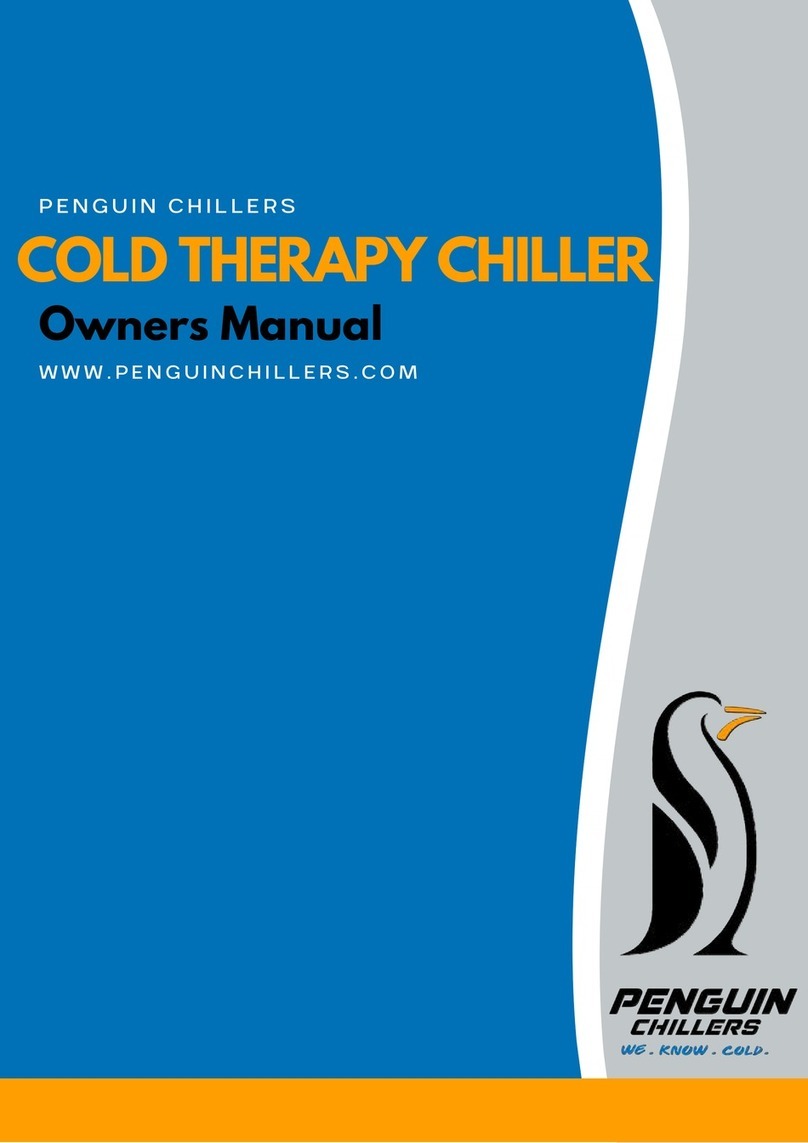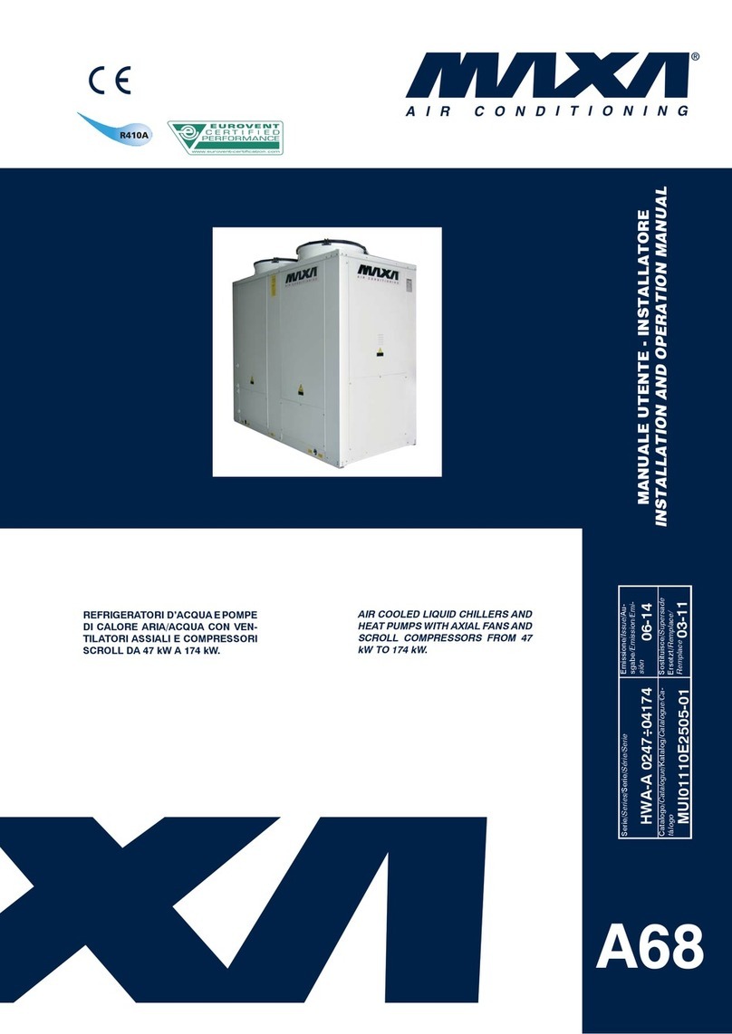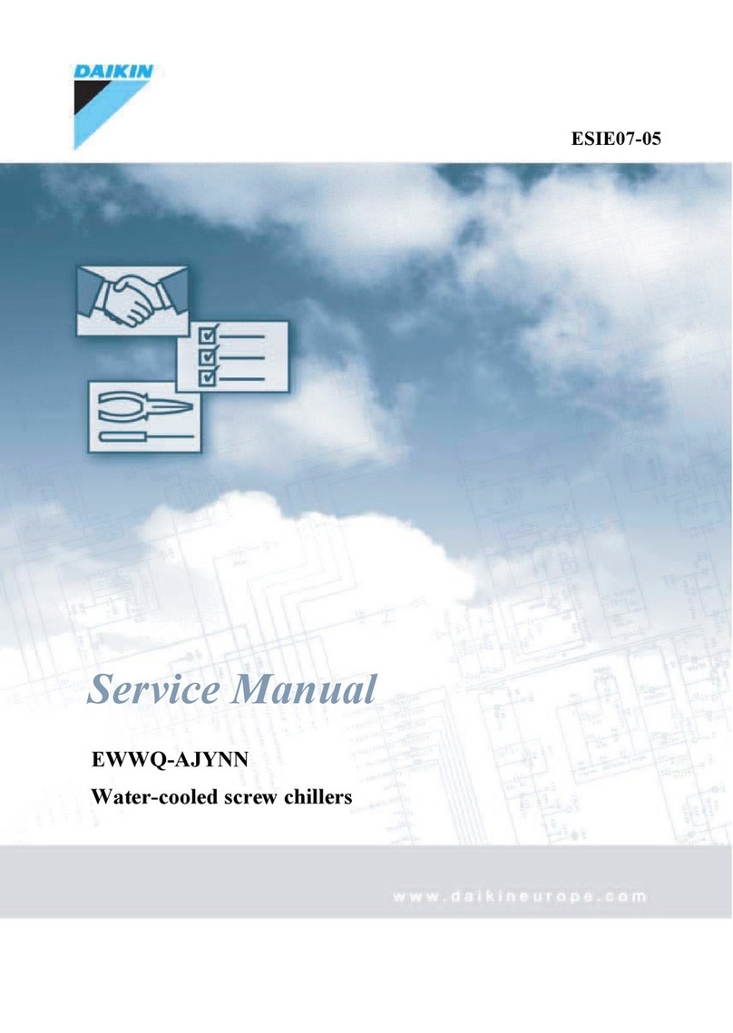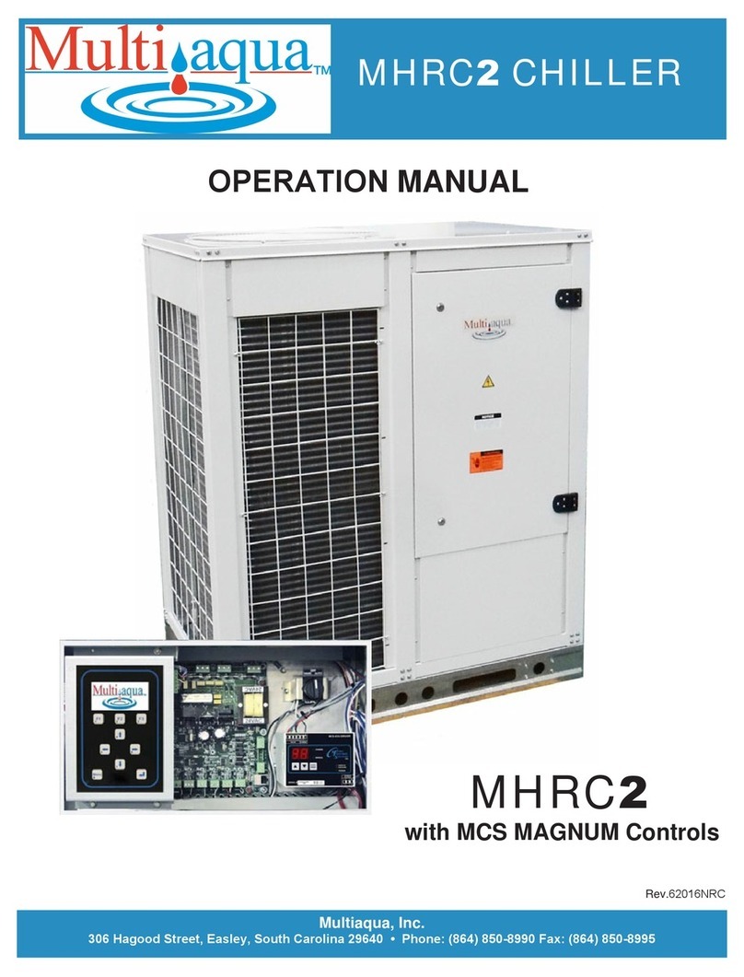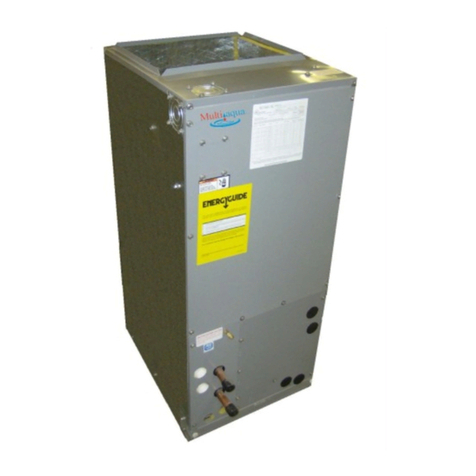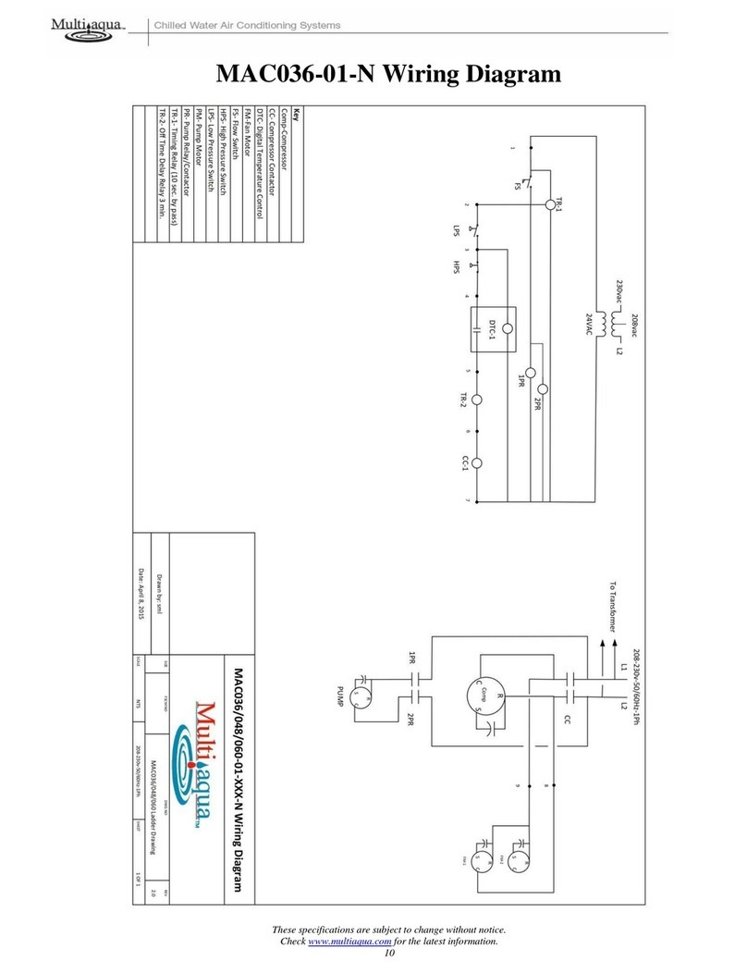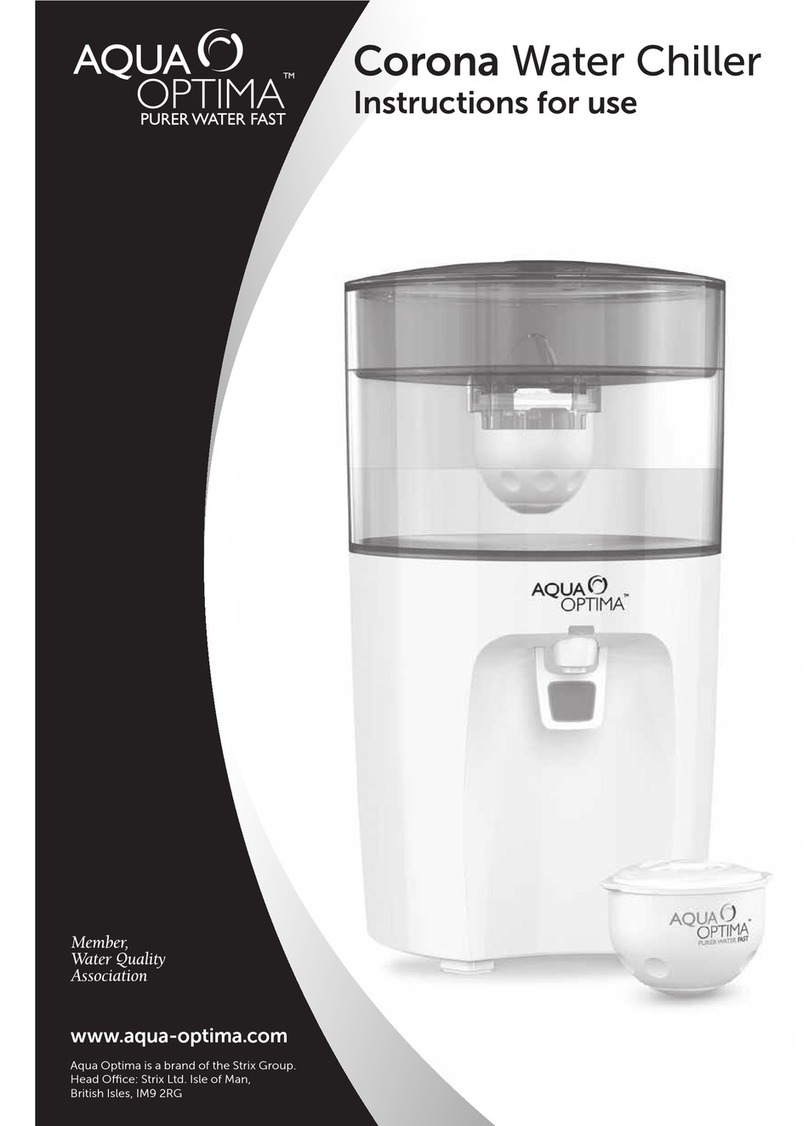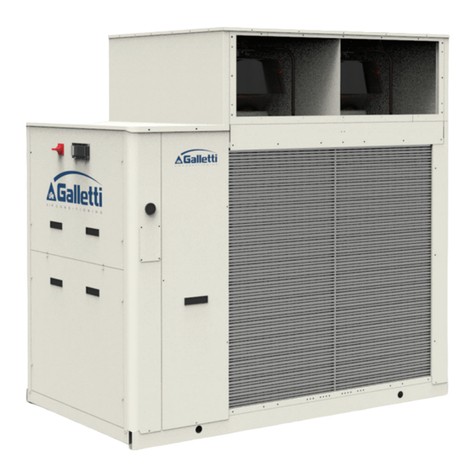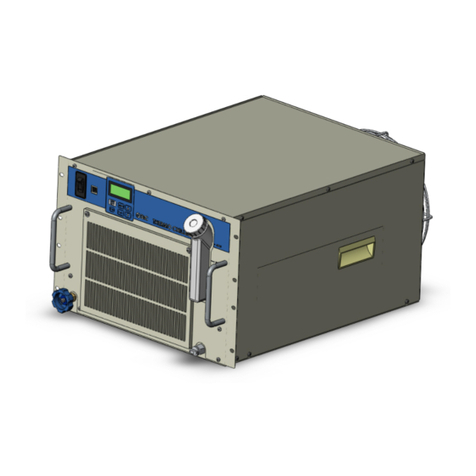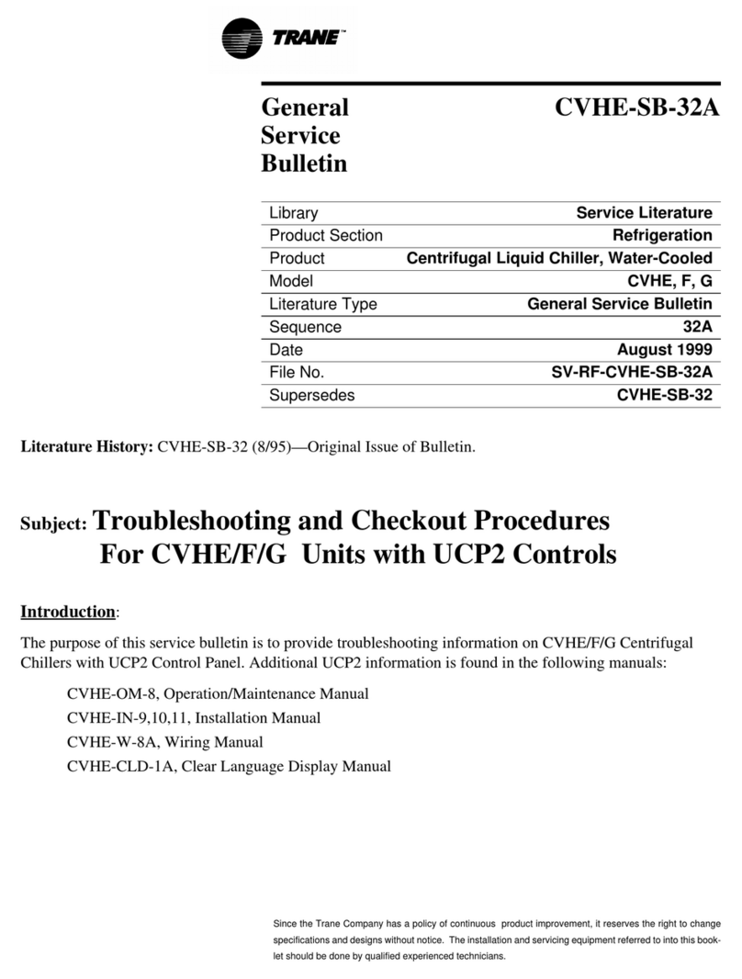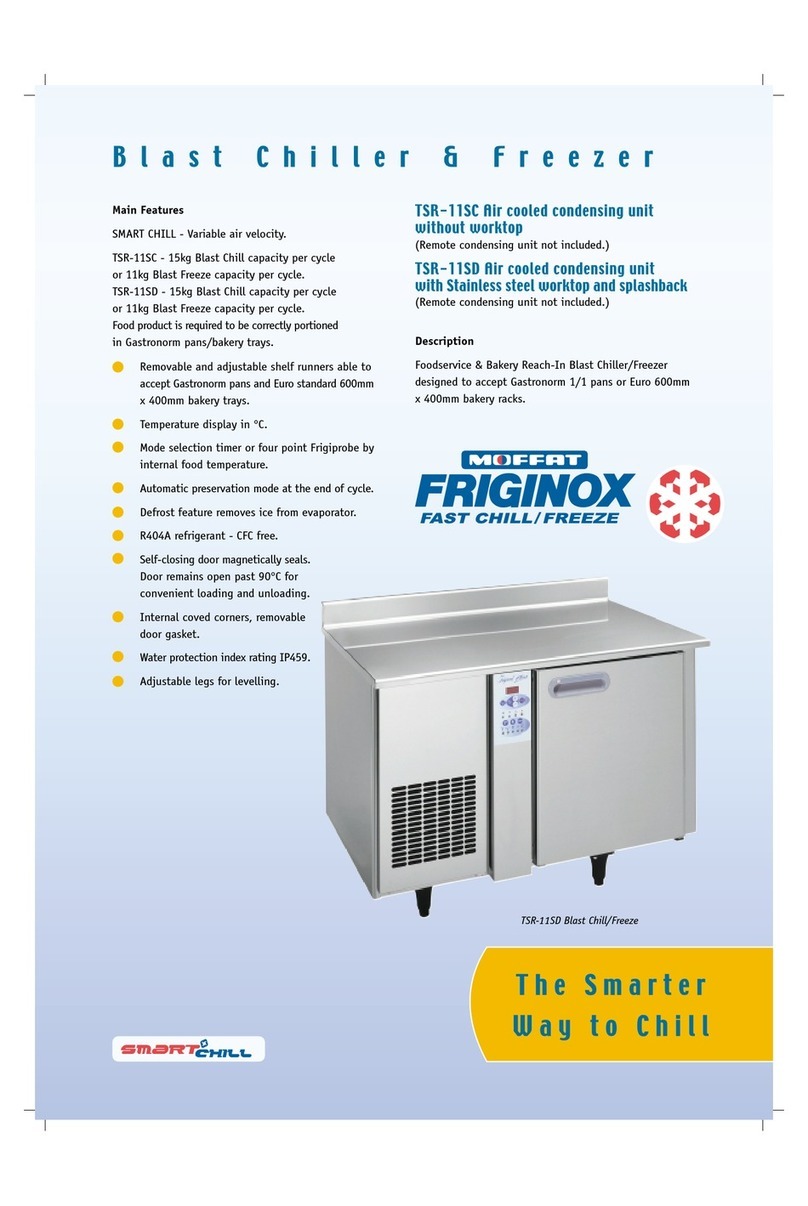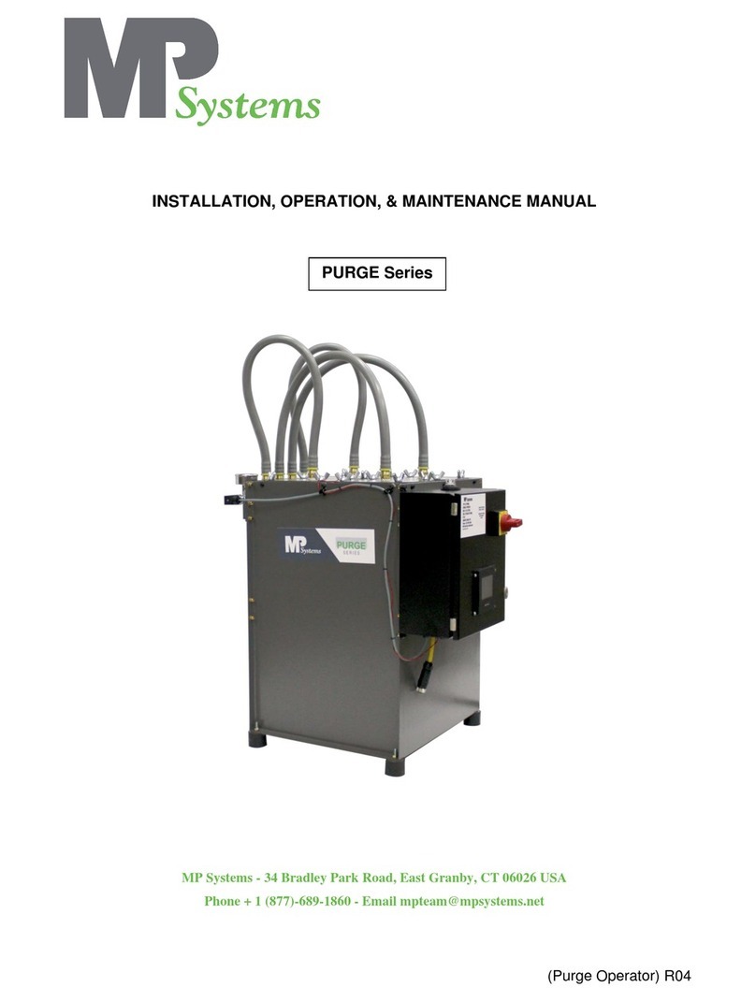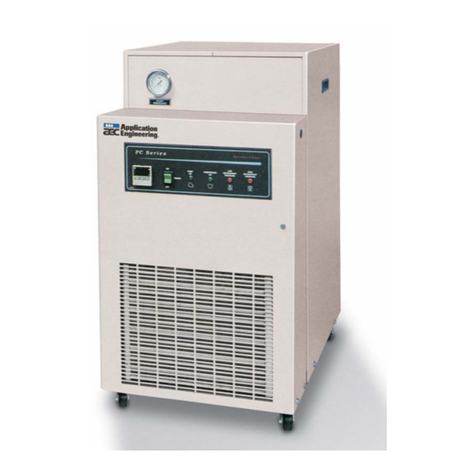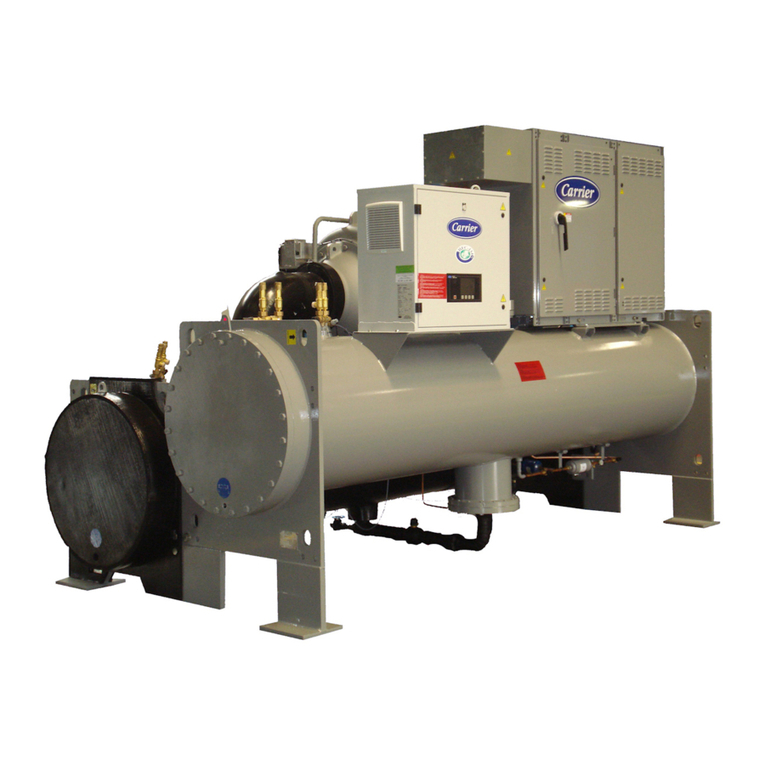GENERAL
Read the entire contents of this manual
before beginning installation. Multiaqua
assumes no responsibility for equipment
installed contradictory to any code
requirement or installation instructions.
The components of this fan coil have
been inspected at the factory and readied
for shipment. Upon receiving the
shipment a visual inspection of the
packaging must be performed.
If any damage to the packaging is
discovered, an inspection of the
components must be performed and
noted on the delivery documents. If
component damage is found a damage
claim must be filed by the receiving party
against the delivery party immediately.
This product is designed and
manufactured to permit installation in
accordance with national codes. It is the
installer’s responsibility to install the
product in accordance with national
codes and/or prevailing local codes and
regulations.
Care must be taken to ensure the
structural integrity of the supporting
members, clearances and provisions for
servicing, power supply, coil connections
and/or condensate removal. Before the
installation ensure the structural strength
of the supporting members is sufficient.
See Figure 1 for hanging weights of the
fan coils.
This unit is designed to be installed in an
horizontal configuration only, and into an
enclosure assembly. The enclosure assembly
can be ordered separately or field fabricated
by the installing contractor. See Figure 2
for enclosure part numbers, dimensions and
weights. See Figure 3 for fan coil only
dimensions.
The coil hand of connection is field
reversible to left or right hand connection.
See Figures 4-6 for converting the coil hand
of connection.
