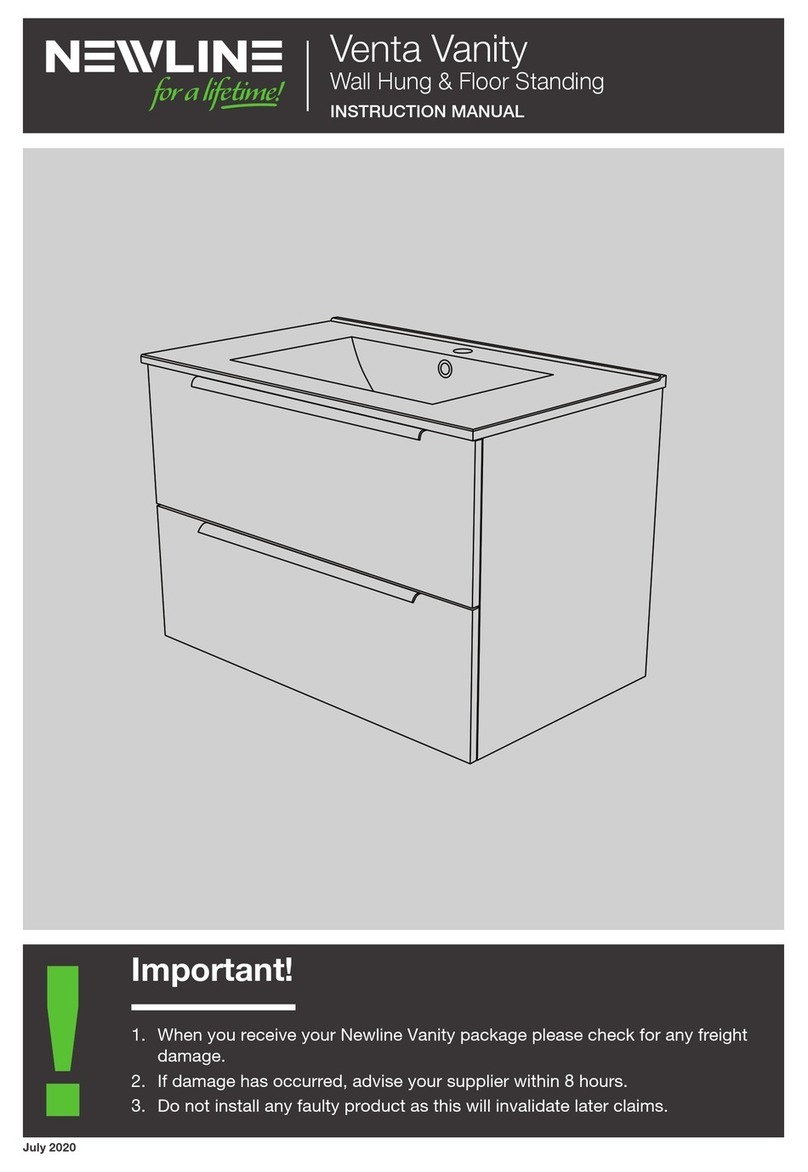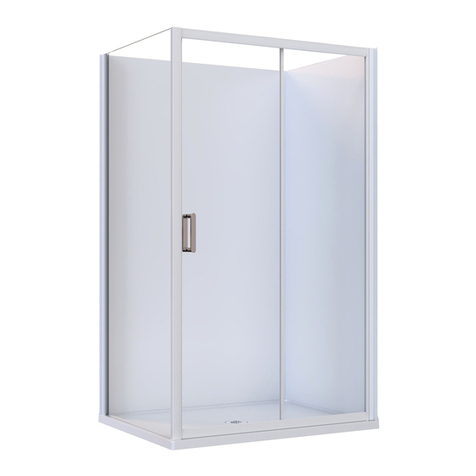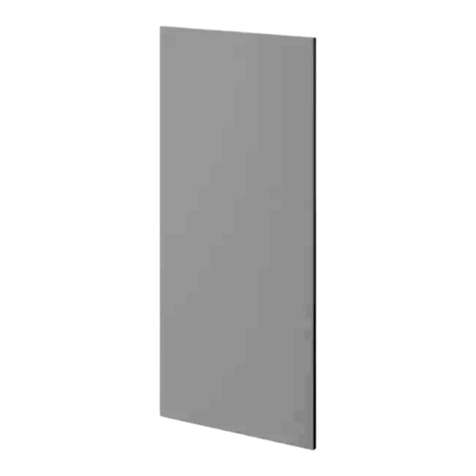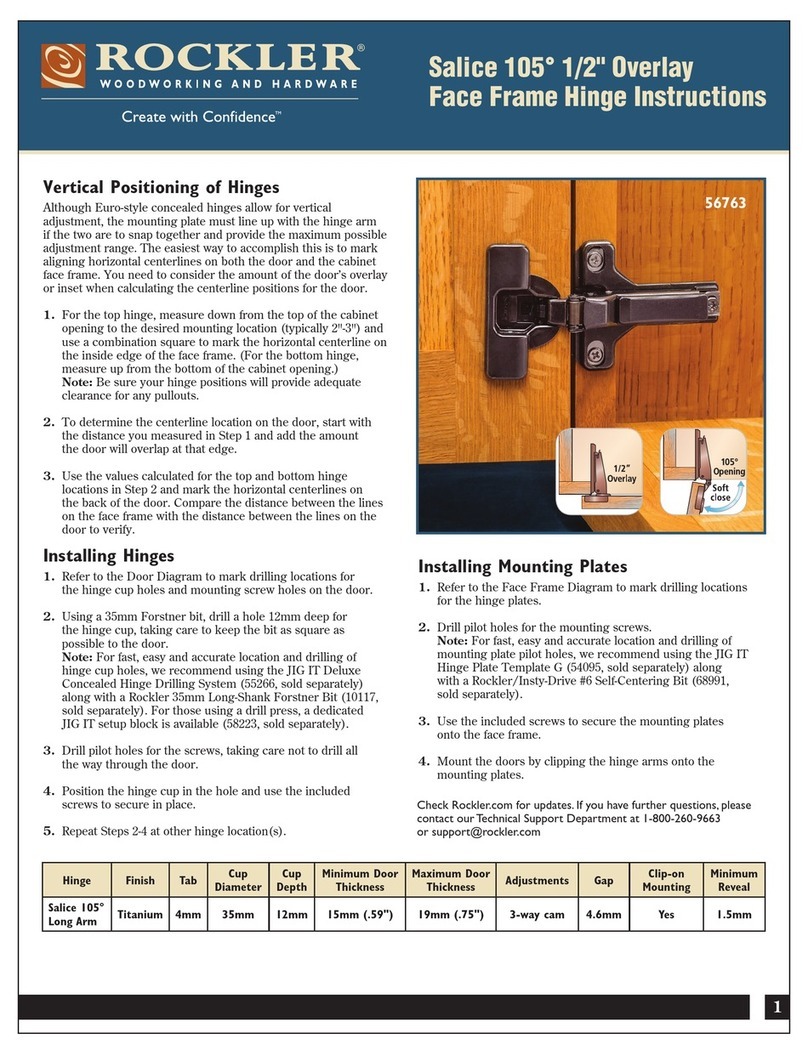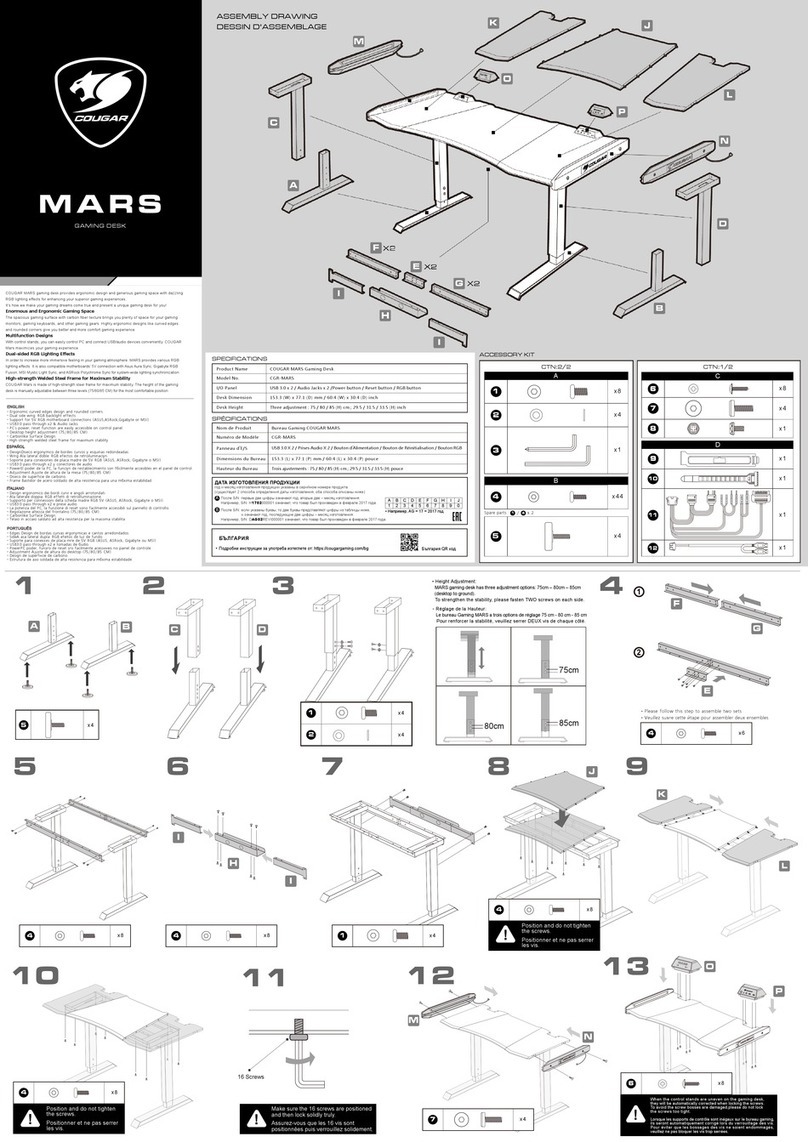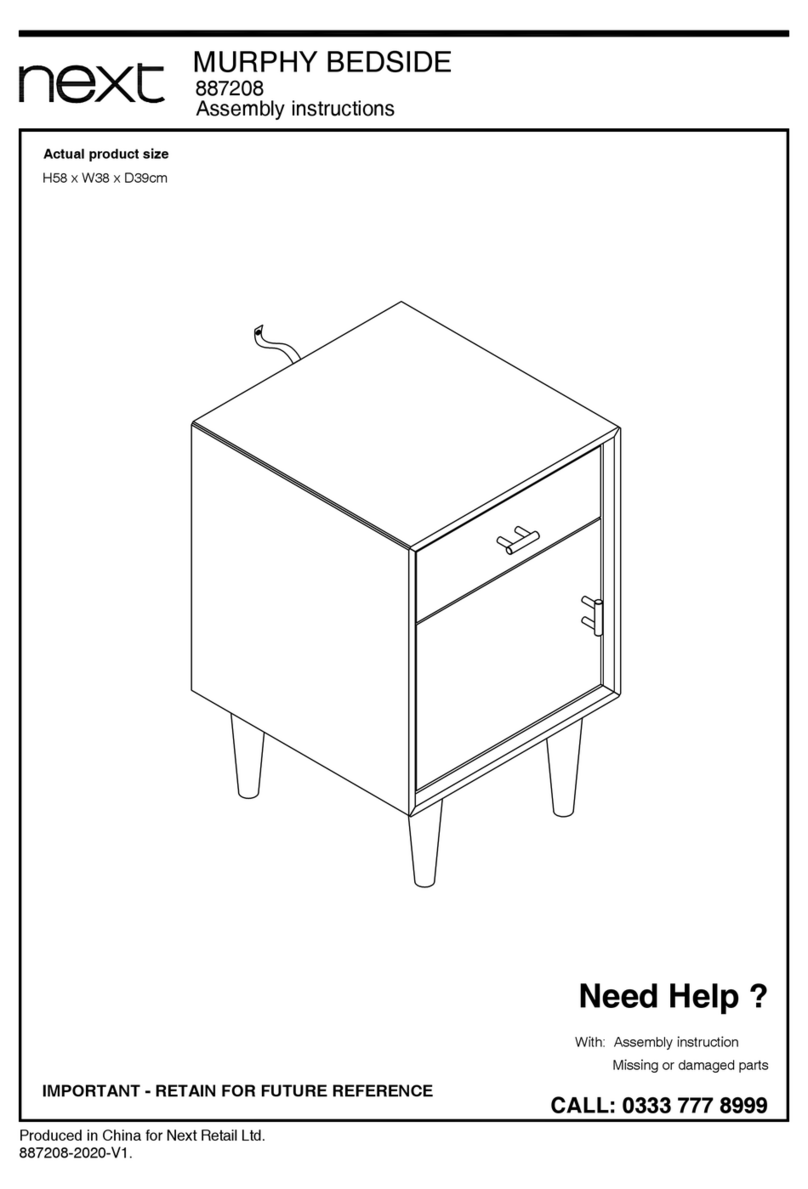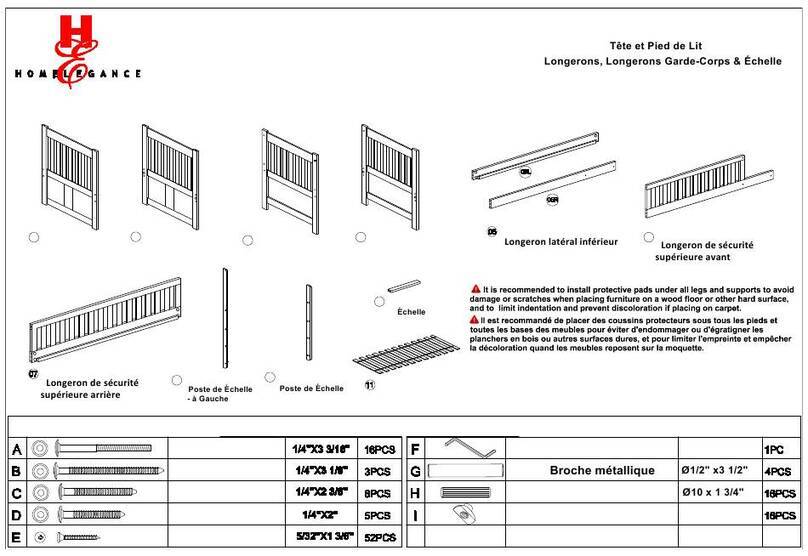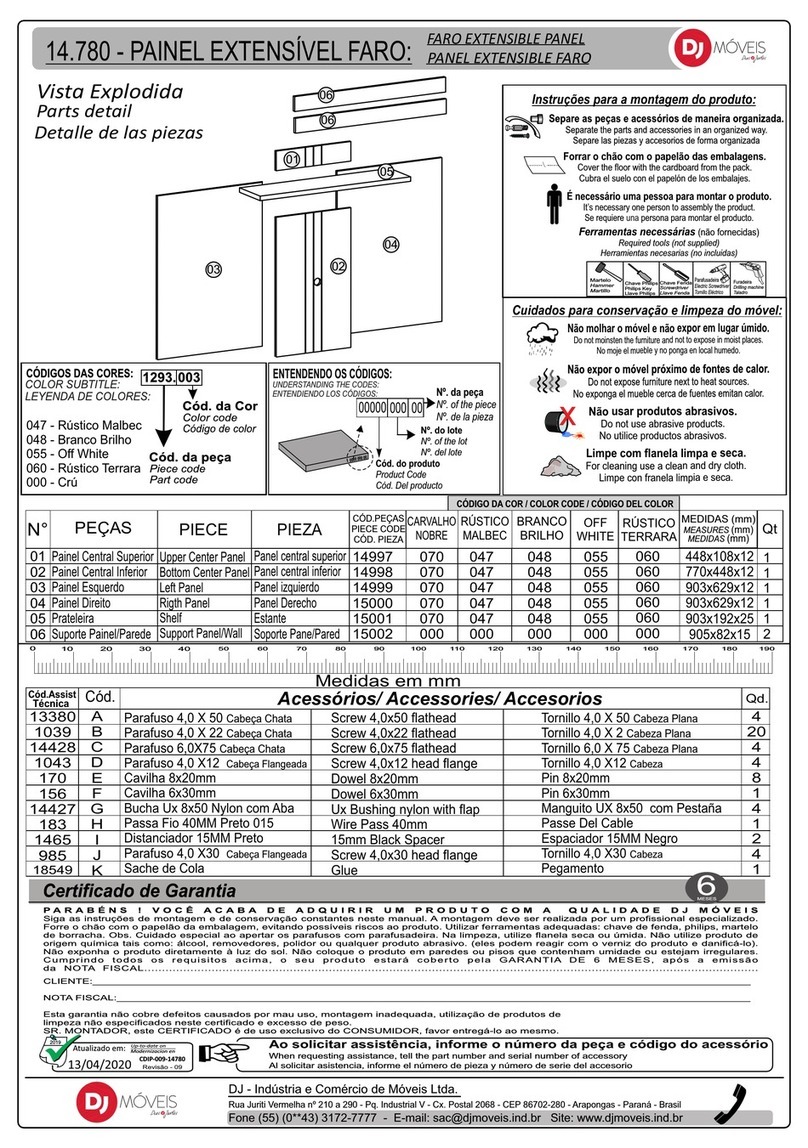NewLine RAY900CHR-PIVOT User manual

PIVOT DOOR SET
INSTRUCTION MANUAL
PRODUCT CODES:
RAY900CHR-PIVOT
RAY900WHT-PIVOT
RAY1000CHR-PIVOT
INSTRUCTION MANUAL VERSION: 16/0003
RAY1000WHT-PIVOT
RAY1200CHR-PIVOT
RAY1200WHT-PIVOT
Newline Group Limited
Freephone 0508 639 5463 | www.newline.co.nz

PLEASE READ THROUGH AND UNDERSTAND ALL INSTRUCTIONS BEFORE
INSTALLATION AND USE.
The Raymor Pivot Door Set can be installed as a 2-Sided shower enclosure or
installed as a door only option for an Alcove (3-Sided) shower. This instruction
manual contains information on installing both 2-Sided and Alcove shower
enclosures. Please ensure you are referring to the correct Layout Procedure and
installation steps for your shower conguration before commencing installation.
CONTENTS PAGE
Important Information ... 1
Preparation Checklist ... 2
Supplied Components / 900 and 1000 Showers ... 3
Supplied Components / 1200 Showers ... 4
Layout Procedure / 2-Sided Congurations ... 5
Installation Steps / 2-Sided Congurations ... 6
Layout Procedure / Alcove (3-Sided) Congurations ... 8
Installation Steps / Alcove (3-Sided) Congurations ... 9
Newline Group Limited | Freephone 0508 639 5463 | www.newline.co.nz
CONTENTS

Page 1
Raymor Showers / Pivot Door Set
PIVOT DOOR SET / Important Information
IMPORTANT
Firstly check all items have been received.
If there is freight damage damage, faults or an incorrect component supplied advise your
supplier within 12 hours. Do not proceed with installation as this will invalidate any claims.
WARRANTY
Faulty goods are covered under warranty. Visit www.newline.co.nz for warranty information.
Breakages incurred during installation are not covered under warranty.
HEALTH AND SAFETY
Toughened Glass:
• Do not rework precut glass panels. Cutting or altering a glass panel will cause it to
explode without warning.
• Unpack all glass assemblies. Stand glass on soft packaging when it is on the oor
and against a wall. Care must be taken not to strike any edge or corner against a hard
surface as this will chip and destroy the glass panel.
Installation:
• Glass panels and assemblies are heavy. Two man lifting is recommended for handling
and installation.
• Determine positioning of wiring and piping within wall cavities before shower installation.
Mark their positions to ensure electrical and piping areas are avoided.
• Wear appropriate protective clothing and eye protection during installation.
TOOLS REQUIRED
Spirit Level Soft pencil Masking Tape
Electric Drill and Bits Tape measure
Square headed Screwdrivers Cleaning Materials and Rags
MATERIALS REQUIRED
Sika Silaex NG translucent Silicone.
AFTERCARE
The shower must be thoroughly cleaned weekly with a microber cloth, mild detergent and
water. Rinse with clean water and squeegee and wipe dry. Note: Glass panels are factory
pretreated with EnduroShield glass coating protection. Please visit enduroshield.com to
register your warranty and view cleaning and warranty requirements.
WE RECOMMEND THAT A PROFESSIONAL SHOWER INSTALLER IS USED FOR
INSTALLATION OF THIS PRODUCT TO ENSURE THE VERY BEST OUTCOME

Page 2
Raymor Showers / Pivot Door Set
PROJECT MANAGEMENT / Preparation Checklist
ENSURE YOU TICK THE SPECIFIC BOXES THAT APPLY AS YOU PROGRESS
2 Sided Shower: Ensure the oor is level and the walls are plumb and at.
Position all framing for solid xing for the shower tray, shower and plumbing ttings
(refer to the specic tray, liner and shower instruction manual at www.newline.co.nz).
Ensure all plumbing items have been installed prior to the lining being attached.
Alcove Shower: Critical that the walls are constructed plumb and at within the
specications of the specic shower being installed.
ACRYLIC TRAY AND LINER OPTION
• Detailed installation instructions are packed with the shower tray for tray and lining
installation.
• Shower waste and supply ttings must be installed by a registered plumber.
TILE INSTALLATION OPTION WITH STANDARD PROFINISHTM TILE TRAY
• The “ProFinishTM Tile Tray” must be installed as per the ProFinishTM installation
instructions with the packaged product.
• The leak proof waste and supply ttings must be installed by registered plumber.
• Waterproong must be undertaken by certied applicator and a Producer Statement
provided. There is a list of 14 proven systems listed in the back of these instructions.
• Tiling:
1. Manufacturers waterproong cure times must be adhered to.
2. The notched trowel lines for the tile mortar must be vertical on walls & leading to the
waste outlet on the oor.
3. Ensure tiles are laid according to the falls in the tray.
4. The boundary line where the shower screen sits must be level.
5. Tile adhesive cure times must be allowed before commencing shower installation.

Page 3
Raymor Showers / Pivot Door Set
PARTS LIST / 900 and 1000 Showers
Ref Description Parts Number Qty
2 Wall Posts 2
3 Screws M4x35mm FASTE 16
4 Screws M4x8mm 12
5 Screw Cover Caps 20
6 Return Panel 1
7 Bottom Horizontal Rail 1
8 Pivot 2
9 Top Horizontal Rail 1
10 Door Panel 1
11 Handle Set 1
12 Bottom Door Gasket 1
13 Posts 2
14 Magnectic Door Strip 1
FASTENING PACK

Page 4
Raymor Showers / Pivot Door Set
PARTS LIST / 1200 Showers
Ref Description Parts Number Qty
2 Wall channels 2
3 Screws M4 x 35mm 8
4 Screws M4 x 8mm 12
5 Screw cover caps 12
6 Return panel 1
7 Bottom horizontal rail 1
8 Pivot 2
9 Top horizontal rail 1
10 Door panel 1
11 Handle set 1
12 Bottom door gasket 1
13 Fixed panel 1
14 Screws M4 x 10mm 2
15 Glass clamp 2
16 Door post 1
17 Magnetic Door Seal Strip 1
[17]
FASTENING PACK

Page 5
Raymor Showers / Pivot Door Set
LAYOUT PROCEDURE / 2Sided Conguration
Shower Type Door Assembly Return Panel
900mm x 900mm 855mm (min) to 875mm (max) 855mm (min) to 875mm (max)
1000mm x 1000mm 955mm (min) to 975mm (max) 955mm (min) to 975mm (max)
1200mm x 900mm 1155mm (min) to 1175mm (max) 855mm (min) to 875mm (max)
22mm
A
A
OTHER APPLICATIONS
This table is for shower installations outside of the package installation being outlined.
MINIMUM TO MAXIMUM GUIDE
ACRYLIC TRAY APPLICATION
• It is recommended that the position of the wall channels
is 22mm o the tray edge (refer Diagram A). This
measurement will allow for walls out of plumb up to
8mm.
• Greater variances to plumb than 8mm at the wall must
be assessed and adjusted because this impacts on the
boundary line.
• Equalize door and return panel on the nal marking out.
PROFINISHTM TILE TRAY WITH HOB APPLICATION
• The desired position for the boundary line is
approximately in the centre of the hob to 5mm
inwards.
• Adjust the boundry line to t using the minimum to
maximum guide.
• Variances to plumb at the wall must be assessed and
adjusted because this impacts on the boundary line.

22mm
Page 6
Raymor Showers / Pivot Door Set
INSTALLATION STEPS / 2Sided Conguration
STEP 1
1. Referring to the Assembly Layout Plan (Page 5), set up and plumb Wall Channels on
boundary line.
2. Apply silicone to back of wall channels and fasten to the wall ensuring that they remain
plumb.
Tiling Note: Some authorities do not allow the waterproof layer to be penetrated. In this
instance we recommend using Bostik V60 to x Wall Channels. Allow to cure as per
manufacturers instructions before proceeding with shower installation.
STEP 2
Slide door assembly and Return Panel into the Wall Channels. Place the two panel
assemblies together at the corner.
2
1

Page 7
Raymor Showers / Pivot Door Set
STEP 3
1. Adjust the Door and Return Panels evenly on the tray and into the Wall Channels.
2. Bring the corner joint together and drill and fasten this point (A1, A2 and A3).
3. Align the Door Assembly and Return Panel evenly to the walls and tray.
4. Square up the door frame and door and ensuring the magnetic door catch is in line.
5. Fasten as detail in diagram below (B1, B2 and B3).
STEP 4
1. Fasten the handle in place (A).
2. Apply silicone to the outer boundaries as indicated with dotted lines (B).
Note: Sealing on the inside of the shower will void the warranty.
ALLOW 24 HOURS FOR
SILICONE TO DRY BEFORE
USE
A
B
3.2 DRILL
BIT
A1 B1
A2 B2
A3 B3
A
B
B

Page 8
Raymor Showers / Pivot Door Set
LAYOUT PROCEDURE / Alcove Conguration
Shower Door Minimum Maximum
900mm x 900mm 842mm 882mm
1000mm x 1000mm 942mm 982mm
1200mm x 900mm 1142mm 1182mm
ProFinishTM Tray ProFinishTM Tray Sizes
900 Tray 885mm (W) x 900mm (D)
1000 Tray 985mm (W) x 1000mm (D)
1200 Tray 1185mm (W) x 900mm (D)
OTHER APPLICATIONS
This table is for shower installations outside of the package installation being outlined.
MINIMUM TO MAXIMUM GUIDE
ACRYLIC TRAY APPLICATION
• Frame to precisely t the specic tray you are using.
• Mark out the outside boundary line at 15mm in from the
outside of the tray. Plumb up the walls.
PROFINISHTM TILE TRAY WITH HOB APPLICATION
• Standard Raymor Pivot Alcove“ProFinishTM Tray” sizes
detailed in the table below.
• The table below provides the nished measurement of
the framed and lined Alcove with GIB Aqualine® 10mm
or similar wall board.
• Mark the outside boundary line at the centre position on
the hob of the installed and tiled ProFinishTM Tray.
Dotted Line
Indicates Outside
Boundary

Page 9
Raymor Showers / Pivot Door Set
INSTALLATION STEPS / Alcove Conguration
STEP 1
1. Mark out the Wall Channels up the wall as indicated to establish the outside boundary line.
Tiling Note: Some authorities do not allow the waterproof layer to be penetrated. Use Bostik V60
to x Wall Channels and allow to cure as per manufacturers instructions.
STEP 2
1. Slide the Wall Channels onto each side of the door assembly.
2. Install the door assembly complete with Wall Channels into position.
3. Apply silicone to the back of the Wall Channels and fasten at the boundary line.
4. Even out the door frame within each wall channel.
5. Square up the door frame, door and ensure the magnetic door catch is in line.
15mm
Wall Channel Final Position

Page 10
Raymor Showers / Pivot Door Set
STEP 3
Drill and fasten as detail (A)
STEP 4
1. Fasten the handle in place (A1).
2. Apply silicone to the outer boundaries as indicated by dotted line (A2).
Note: Sealing on the inside of the shower will void the warranty.
3.2 DRILL
BIT
ALLOW 24 HOURS
FOR SILICONE TO DRY
BEFORE USE
A1
A2
This manual suits for next models
5
Table of contents
Other NewLine Indoor Furnishing manuals
Popular Indoor Furnishing manuals by other brands
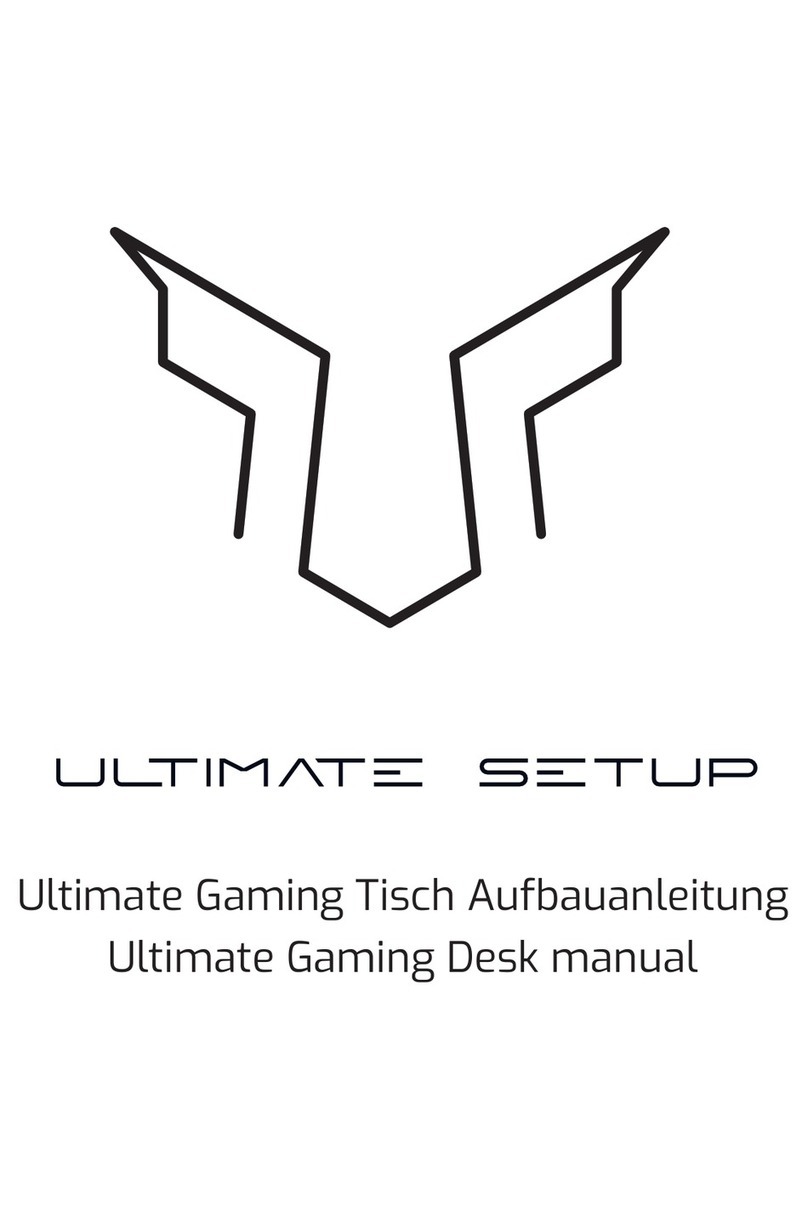
OriginLiving
OriginLiving Ultimate Setup Gaming Desk manual
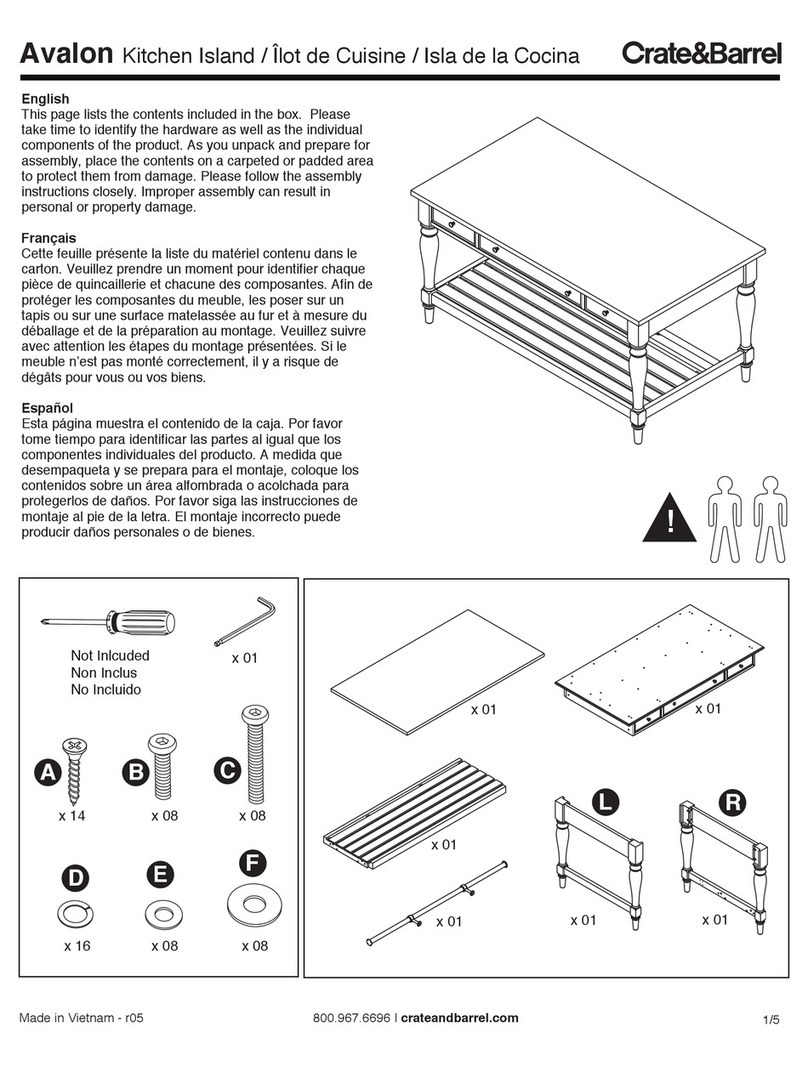
Crate&Barrel
Crate&Barrel Avalon manual

BluDot
BluDot Woodrow Bed Assembly notes
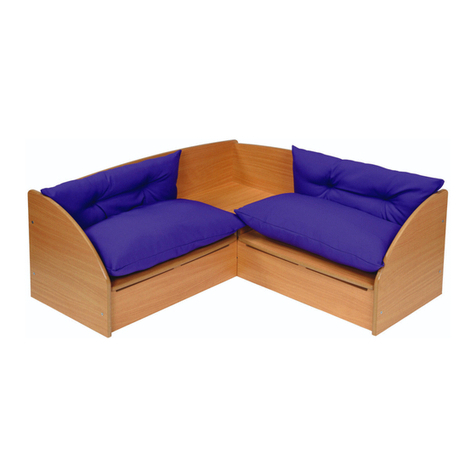
Twoey inside
Twoey inside Reading Corner Seat 1 4050 Assembly instructions

DHP
DHP 4188439WE manual

Hillsdale Furniture
Hillsdale Furniture Brandi Youth JR Loft 2001 Assembly instructions
