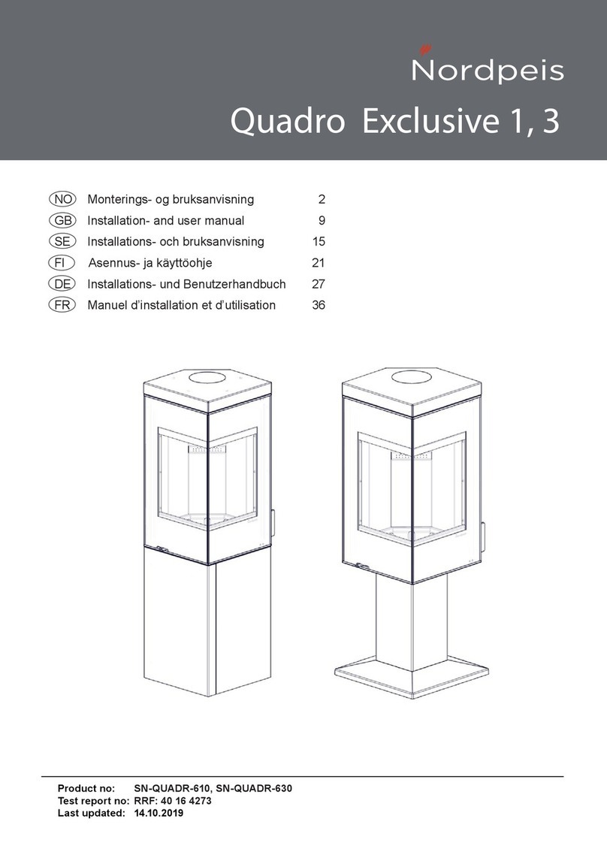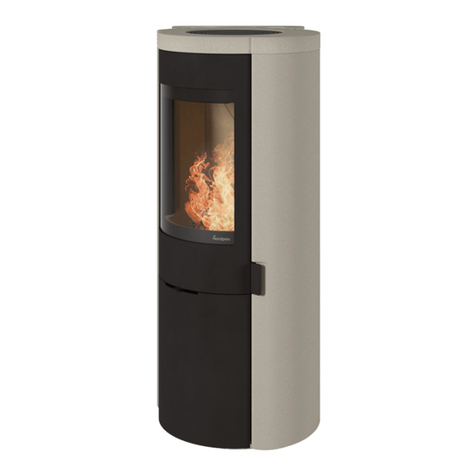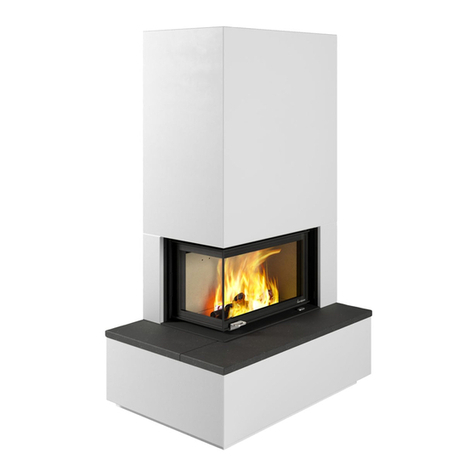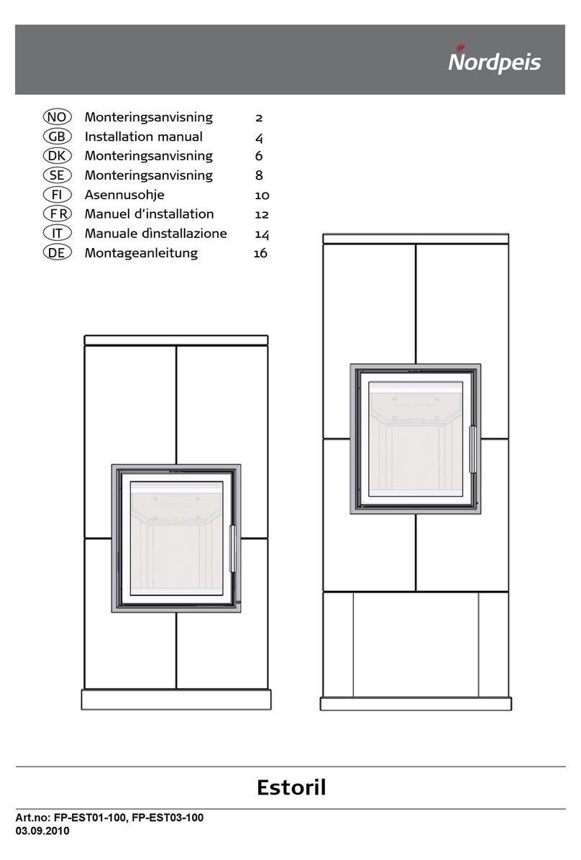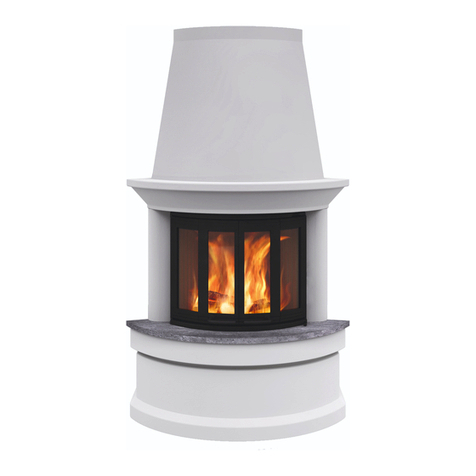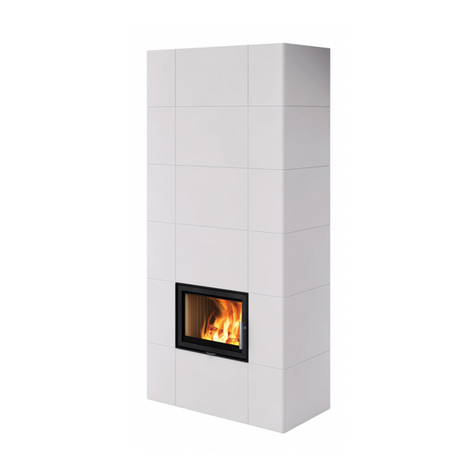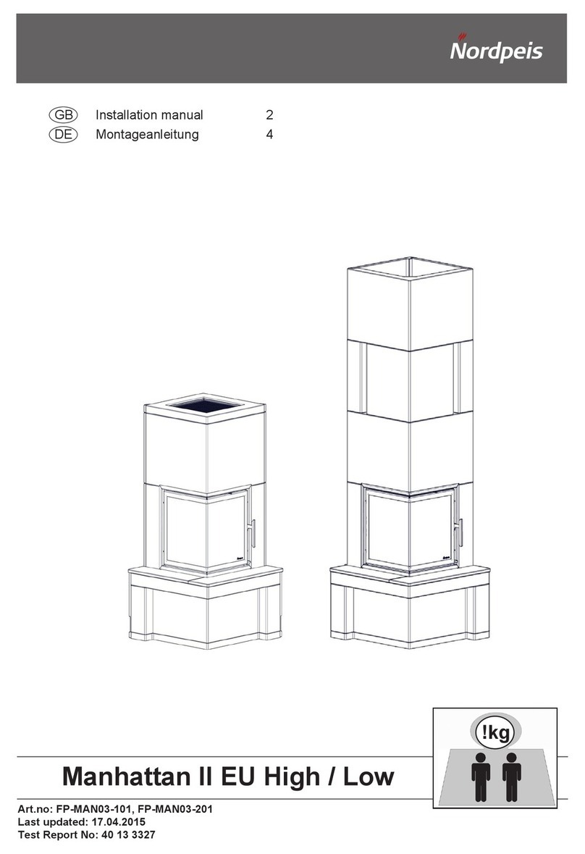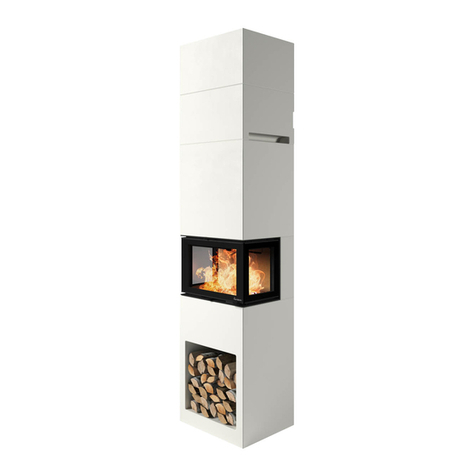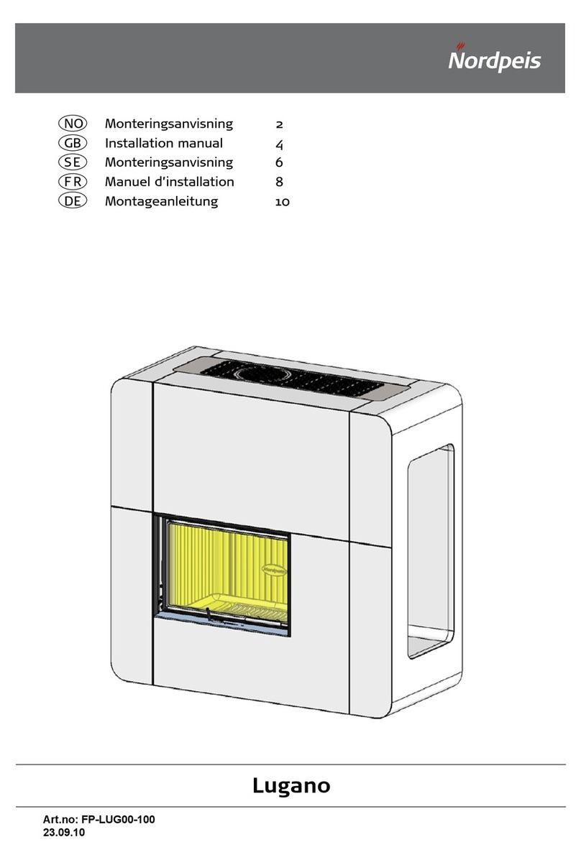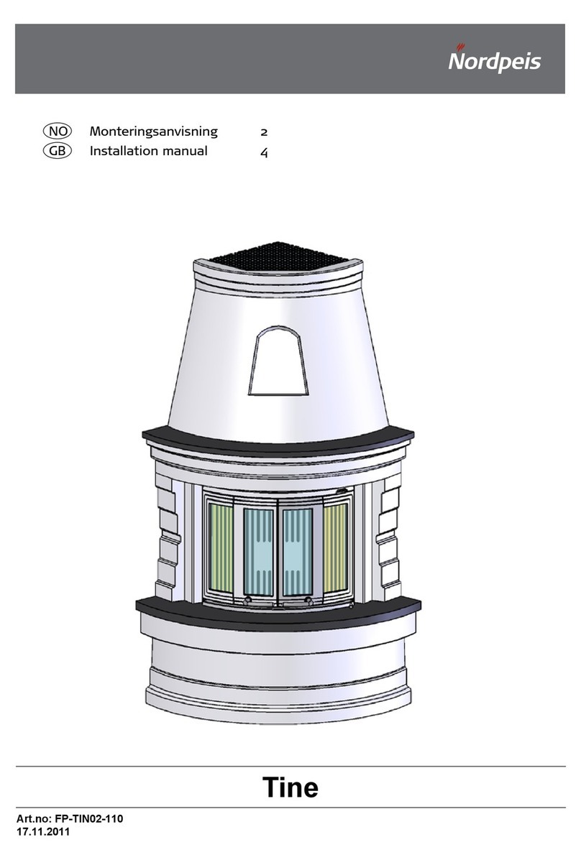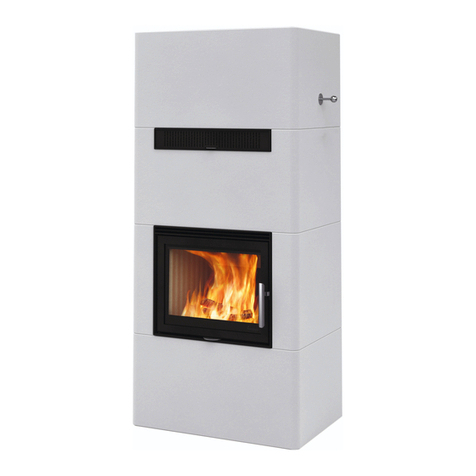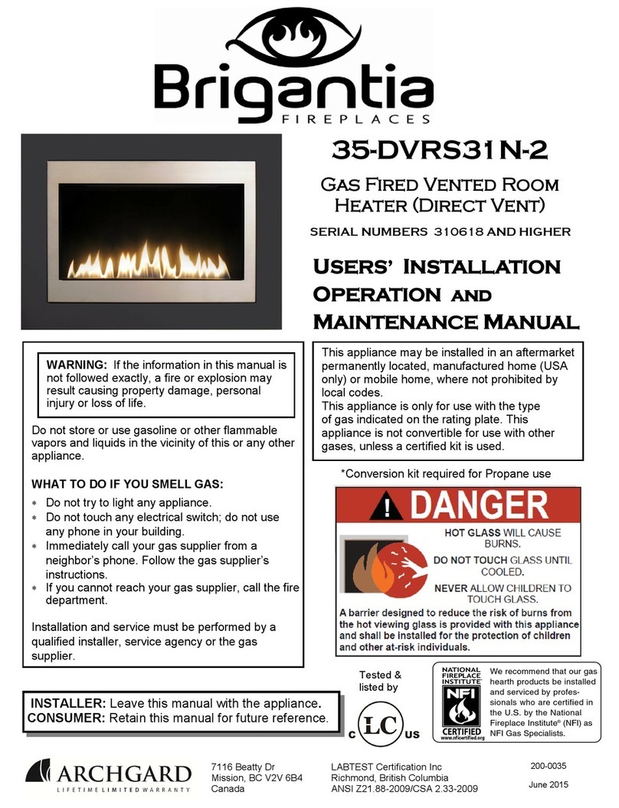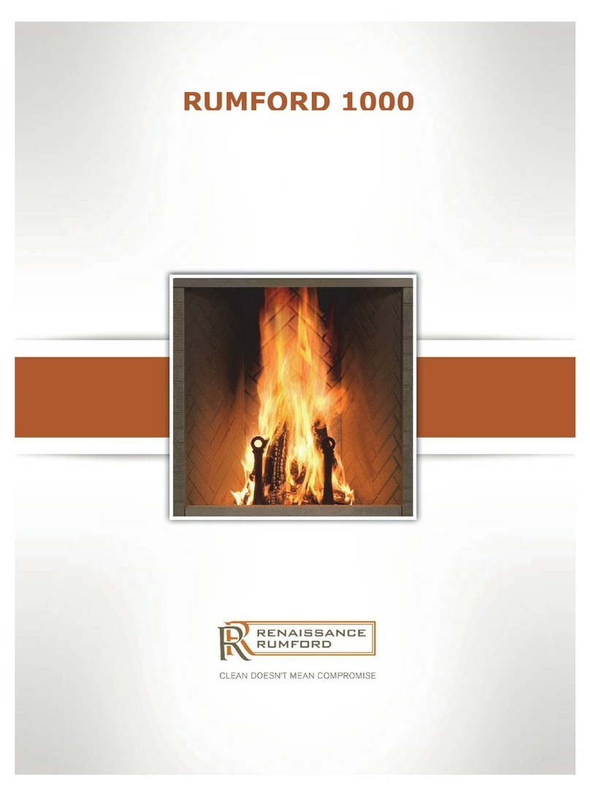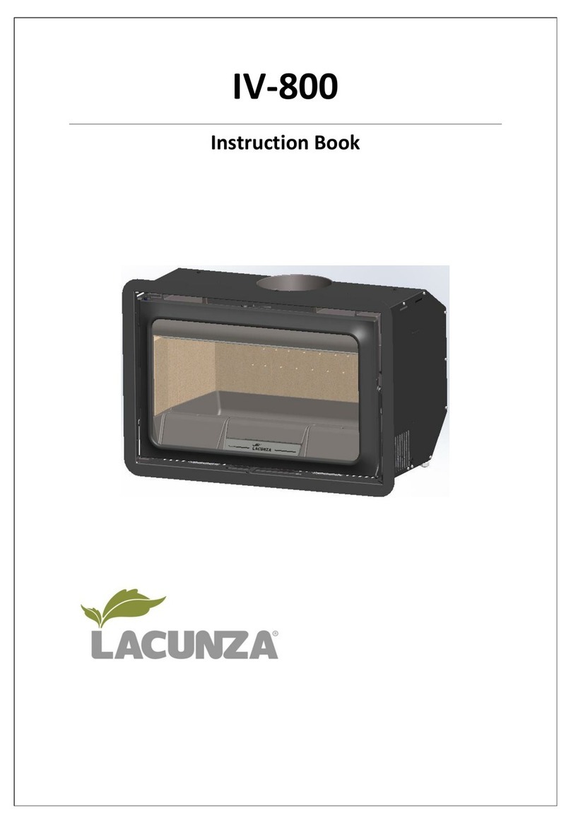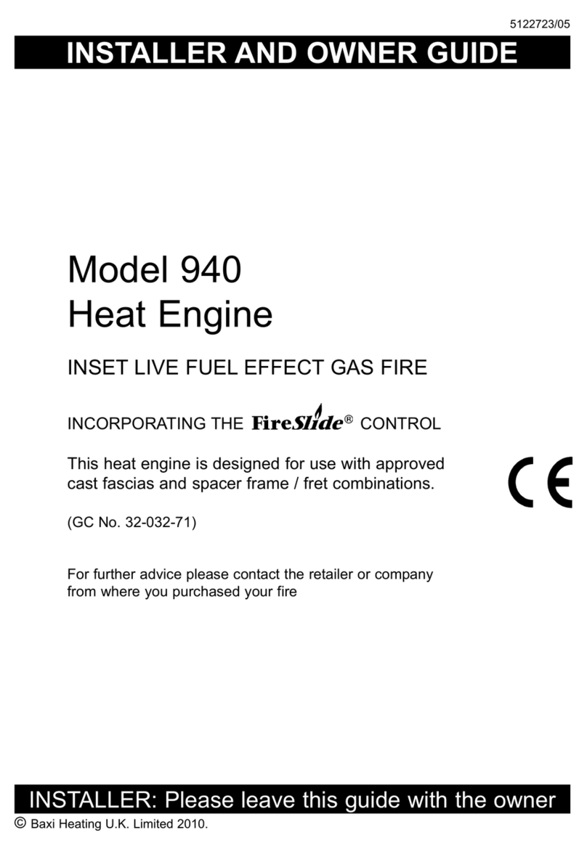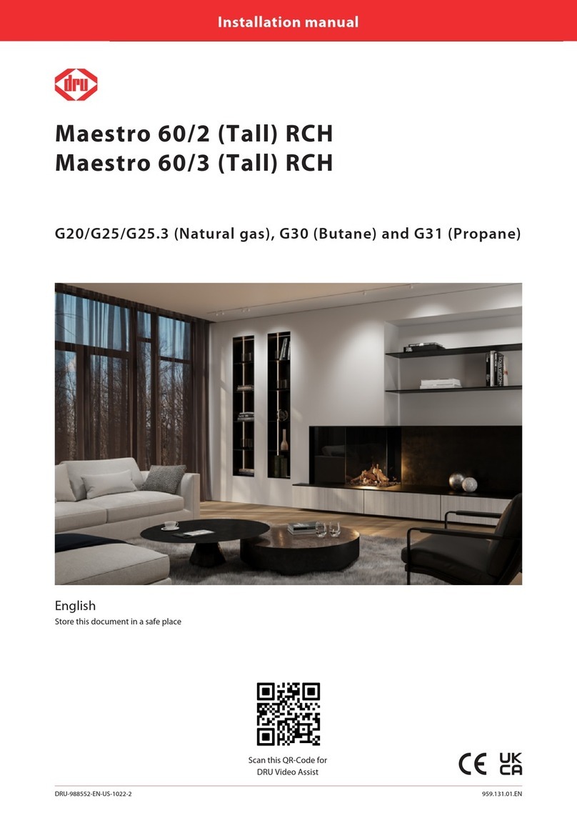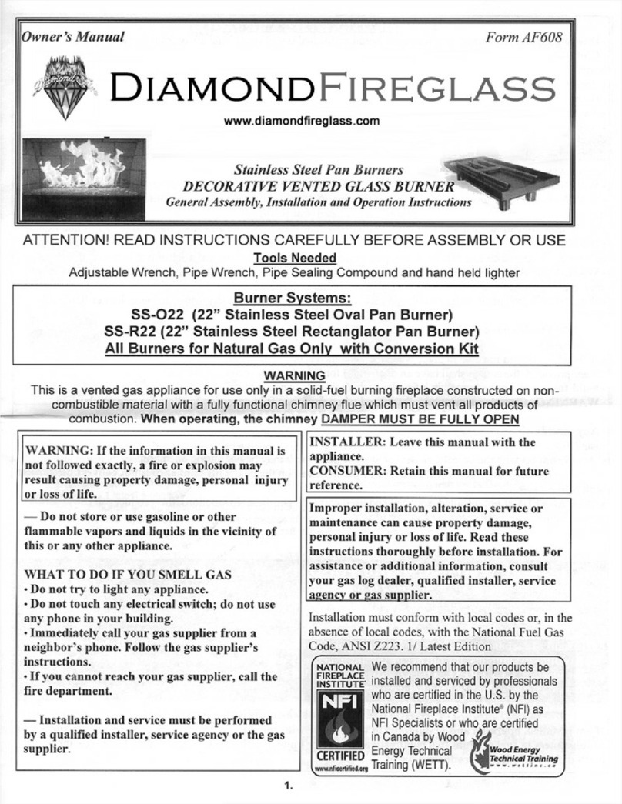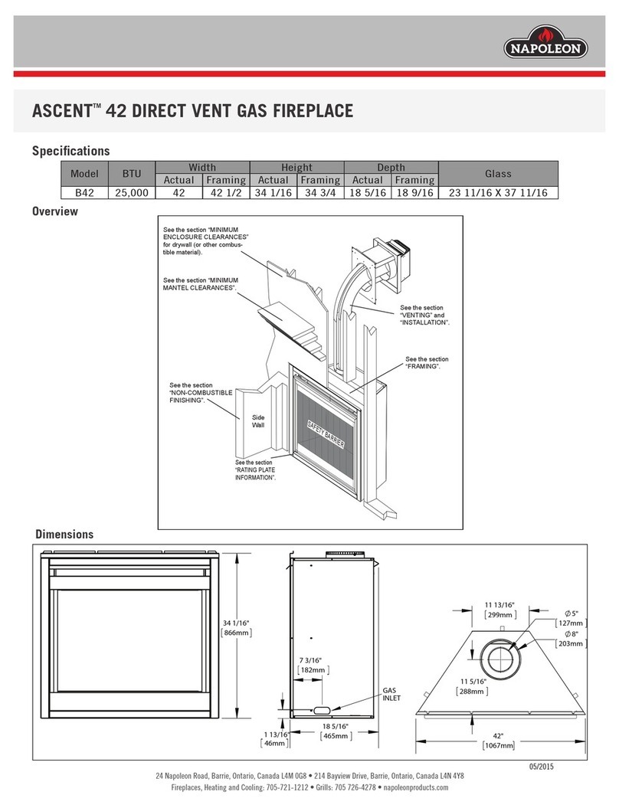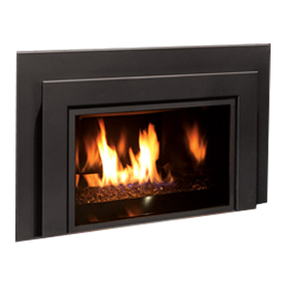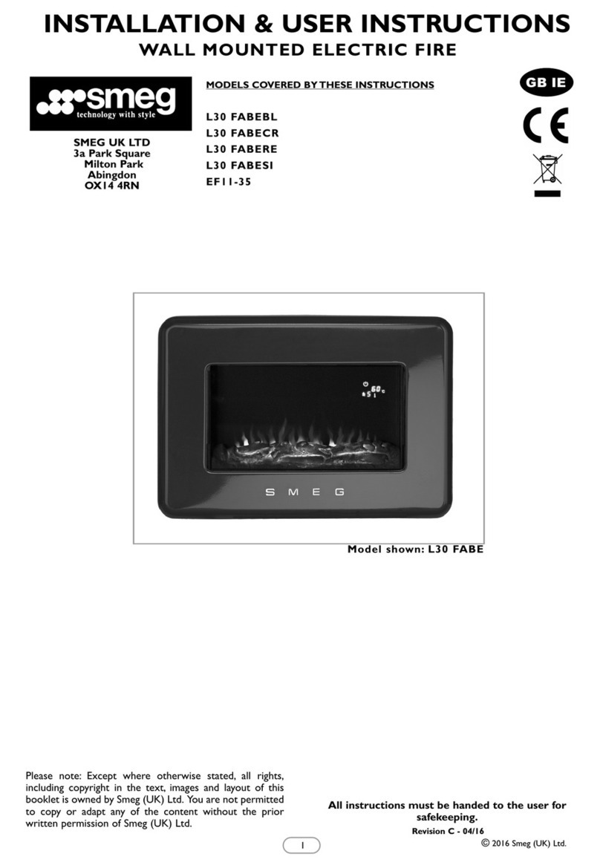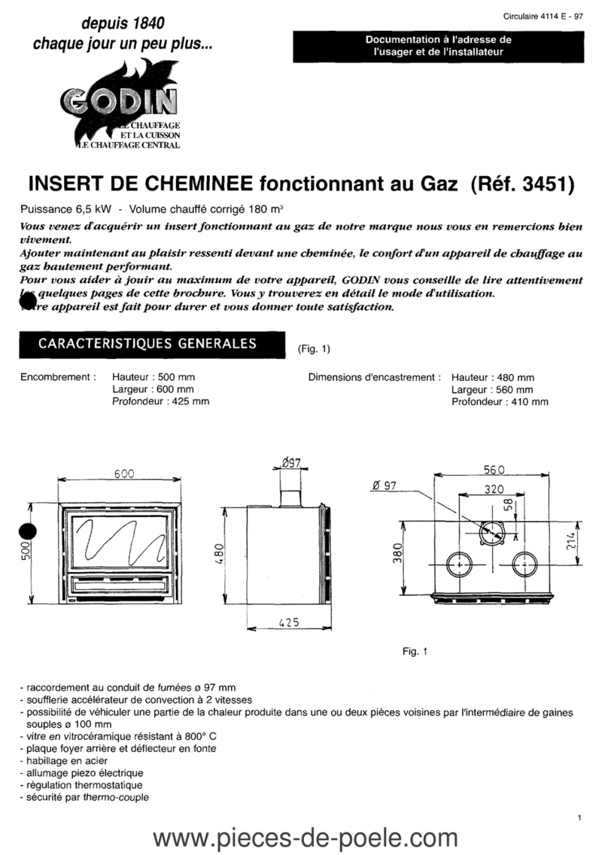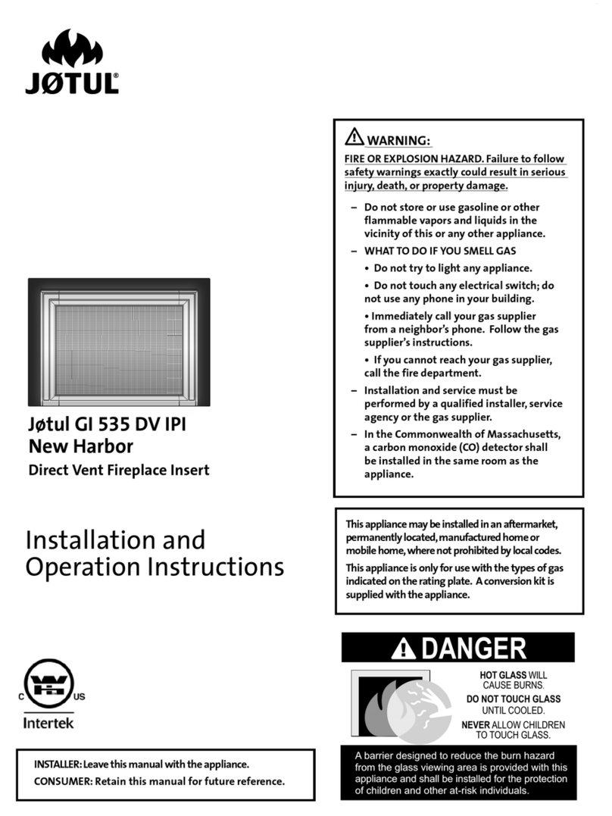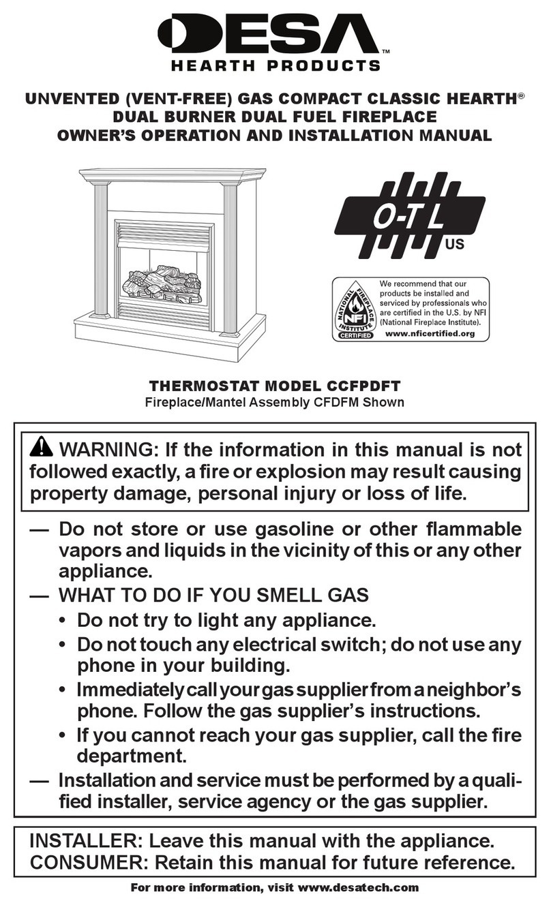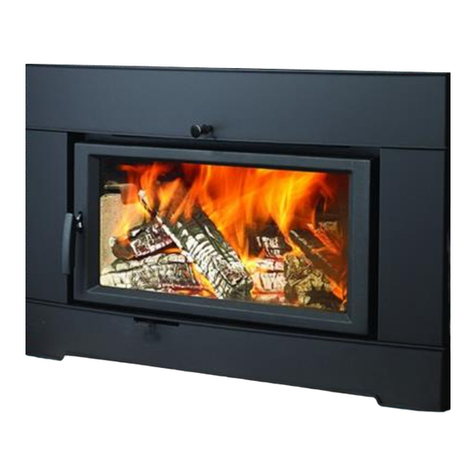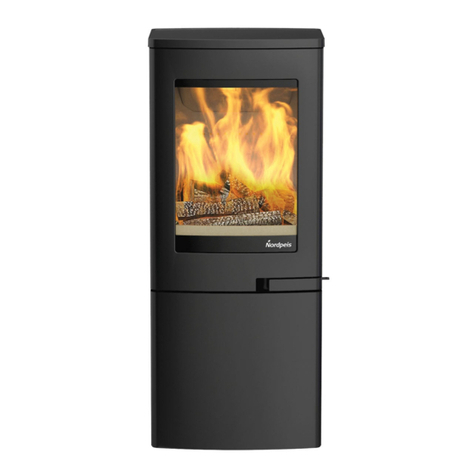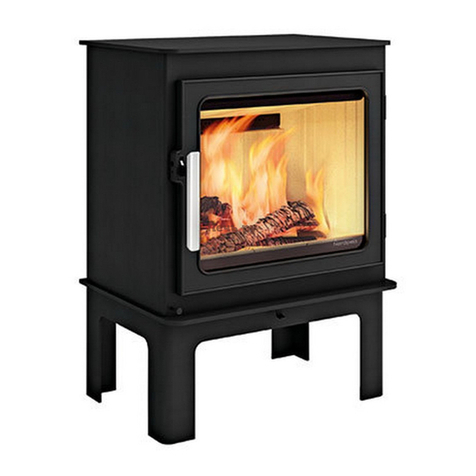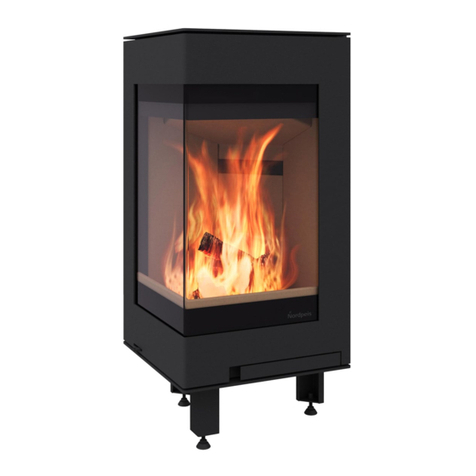Wärmespeichernde Feuerstellen unterscheiden sich
von anderen Feuerstellen durch ihre moderate
Wärmeabgabe über einen längeren Zeitraum, bei
geringer Befeuerung. Normale Geräte geben bei
kräftiger Befeuerung viel Wärme ab und haben eine
kurze Abkühlzeit.
Die wärmespeichernden Feuerstellen von Nordpeis
haben ein langes Kanalsystem, bei dem die in der
Brennkammer entwickelte Wärme durch das
Kanalsystem geleitet wird, bevor sie den Schornstein
erreicht. Die Rauchgastemperatur wird von dem, die
Rauchkanäle auskleidenden Material absorbiert und
bevor der Rauch den Schornstein erreicht, ist die
Temperatur auf knapp über 100 Grad C reduziert. Der
Wirkungsgrad einer gut wärmespeichernden Feuerstelle
liegt lang über der einer normale Feuerstelle.
Eine wärmespeichernden Feuerstelle kann eine
gleichmäßige Temperatur den ganzen Tag über bei nur
zwei Befeuerungszyklen halten.
Befeuerungsklappe (bypass)
Eine offene Befeuerungsklappe führt die Rauchgase
direkt in den Schornstein ohne daß der Rauch durch
die Rauchkanäle zieht. Das bewirkt einen wesentlich
besseren Zug, der von Vorteil beim Befeuern einer
kalten Feuerstelle/Schornsteins sein kann. Die
Befeuerungsklappe darf nur kurzfristig bei Bedarf
während des Anheizens geöffnet werden (10-15 min),
oder bei einer neuen Feuerstelle, um den übermäßigen
Austritt von Rauch und Asche zu verhindern. Weiteres
Heizen bei offener Befeuerungsklappe kann die
maximal zugelassene Temperatur im Schornstein
übersteigen.
Ofenrohrklappe
Die Ofenrohrklappe sperrt die Feuerstelle vom
Schornstein ab und soll so viel wie möglich an
gespeicherter Wärme nach dem letzten
Befeuerungszyklus in den Raum abgeben, und nicht in
den Schornstein. Die Ofenrohrklappe hat eine eigens
eingebaute kleine Öffnung, die nach dem letzten
Einheizen, auch in geschlossenem Zustand, einen
vermehren Austritt von Rauch verhindert. Die
Ofenklappe soll während der Befeuerung offen stehen,
kann aber nach dem letzten Einheizen, wenn sich nur
Glut gebildet hat, geschlossen werden.
Ventil für Verbrennungsluft
Es ist üblich, wärmespeichernde Feuerstellen bei voll
geöffnetem Ventil für Verbrennungsluft zu befeuern.
Das bewirkt eine optimale Verbrennung und verhindert
weitgehend Rußablagerungen im Kanalsystem.
Intensives Befeuern hält auch leichter die Sichtscheibe
rein. Wünscht man trotzdem eine längere Brennperiode
und ein ruhigeres Flammenbild, kann man die
Luftzufuhr mit dem Lüftungsventil drosseln. Das Modell
Salzburg hat eine Nachbrenntechnologie die man nur
bei modernen Geräten ndet, die auf dem letzten Stand
der Technik sind. Das bewirkt eine reine Verbrennung
und einen guten Wirkungsgrad auch bei
Unterbeanspruchung.
Reinigung der Rauchkanäle
Bei täglichem Gebrauch der Feuerstelle während der
Saison empfehlen wir, daß Sie ihr Kanalsystem einmal
im Jahr reinigen, um den Zug und den Wirkungsgrad
zu optimieren. Verrußte Kanäle verengen und senken
dadurch den Wirkungsgrad. Der Zug wird schlechter
und es wird schwierig, das Flammenbild mit dem Ventil
für Verbrenungsluft zu steuern. Beachten Sie, dass die
Feuerstelle vor der Reinigung oder Inspektion stets
abgekühlt sein muß.
Asche und Aschenlade
Die Aschenlade besteht aus einem inneren Teil, der
regelmäßig zur Entleerung verwendet wird. Wenn der
äußere Teil auch entfernt wird, hat man Zugang zum
Kanalsystem. Um einfachst möglich die Kanäle zu
fegen, soll man einen möglichst biegsamen Federstahl
benützen. (4-5mm Federstahl, ca 200 cm lang) mit
zugehöriger Bürste.(ø 50-80 mm). Diesen führt man
hinunter in Richtung Aschenlade und dann aufwärts ins
Kanalsystem auf jeder Seite. Die ganze Tiefe des
Kanales soll gefegt werden. Der Ruß der abfällt und
unter der Aschenlade landet, kann mit einem
Aschestaubsauger entfernt werden.
Bei Anschluß „hinten“ oder „seitlich“ kann das
Rauchrohr durch Entfernung der Rauchwendeplatte und
durch Öffnen der Befeuerungsklappe gereinigt werden.
Die Asche muß regelmäßig entfernt werden. Beachten
Sie, daß die Asche auch mehrere Tage nach dem
letzten Befeuern, Glut enthalten kann. Benützen Sie ein
feuerfestes Gefäß um die Asche zu entfernen.
Gewicht
Der Hausbesitzer muß sich vergewissern, daß sein
Boden die Belastung des Gesamtgewichts der
Feuerstelle aushält.
Hitzeschutzwand
Freistehende Feuerstellen können ohne
Hitzeschutzwand aufgestellt werden. Beachten Sie
alle angegebenen Sicherheitsabstände zu brennbaren
Gegenständen.
Anschluß an den Schornstein
Folgen Sie den Anweisungen des Herstellers. Stellen
Sie ihr Produkt lose auf, und markieren Sie genau die
Höhe und Position des Anschlußes an den Schornstein.
Höchstgewicht eines Schornsteins aus Stahlelementen
bei Anschluß „oben“: 300 kg
Dieses Gerät kann nicht an einen Schornstein aus Be-
Allgemeine Information zu
wärmespeichernden Feuerstellen
