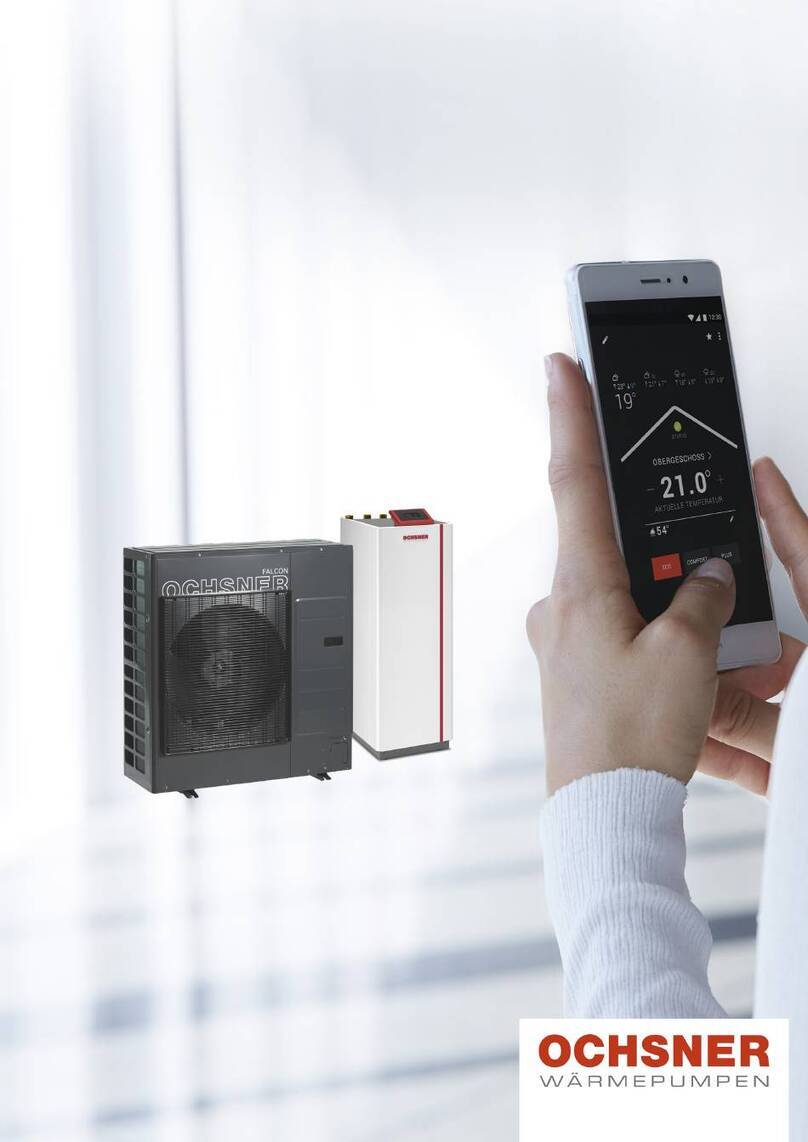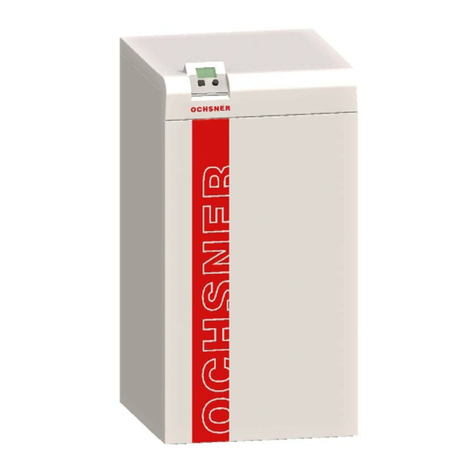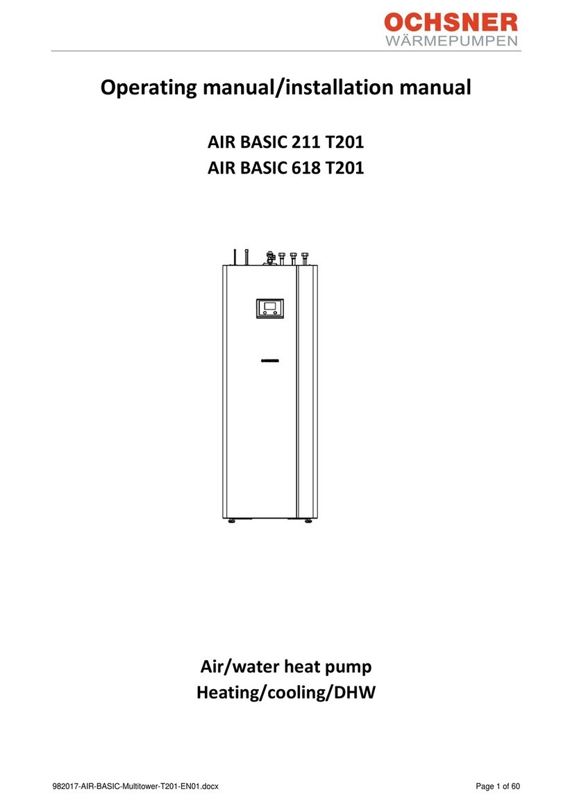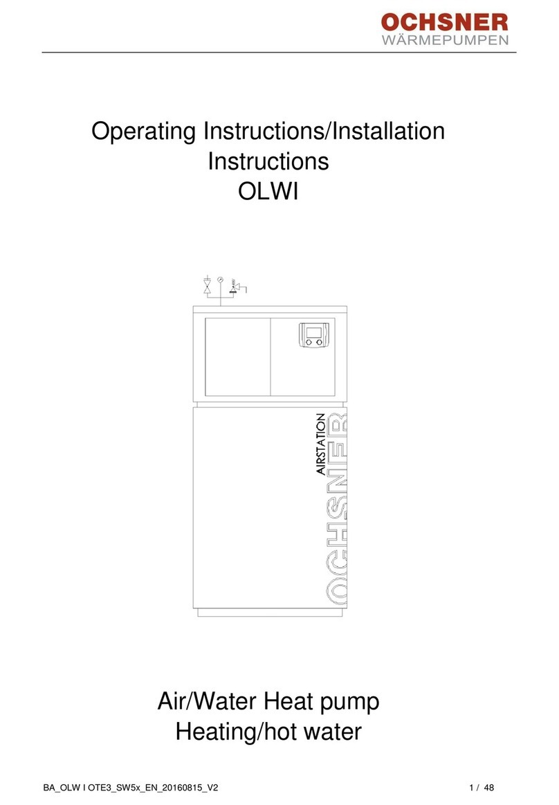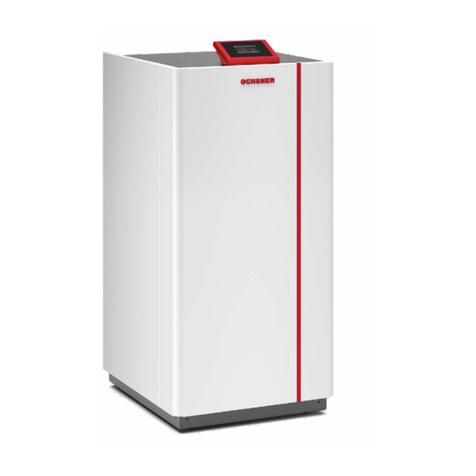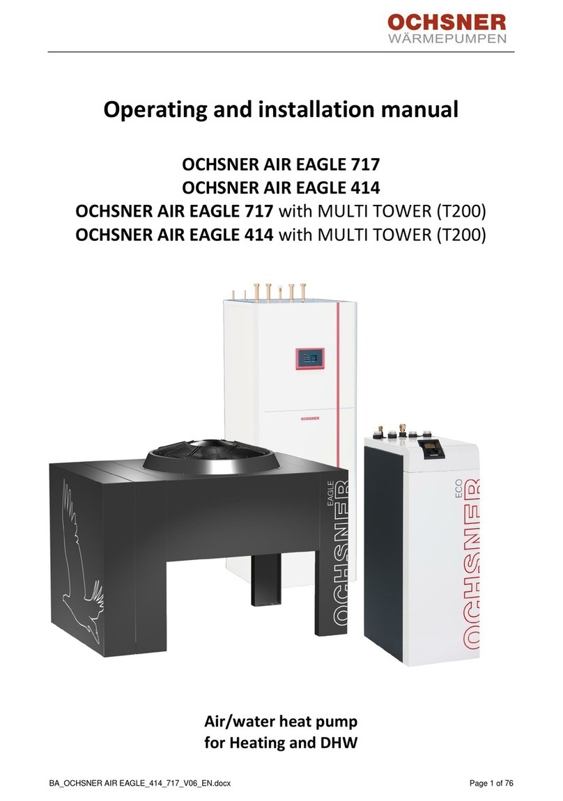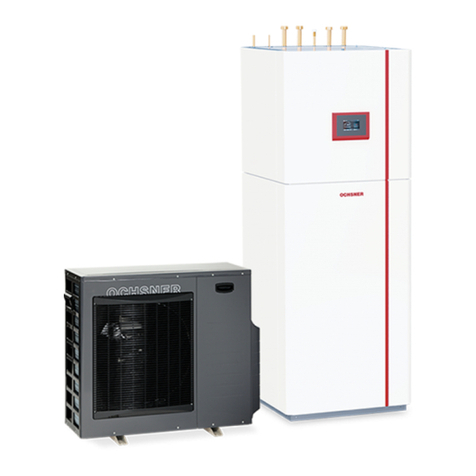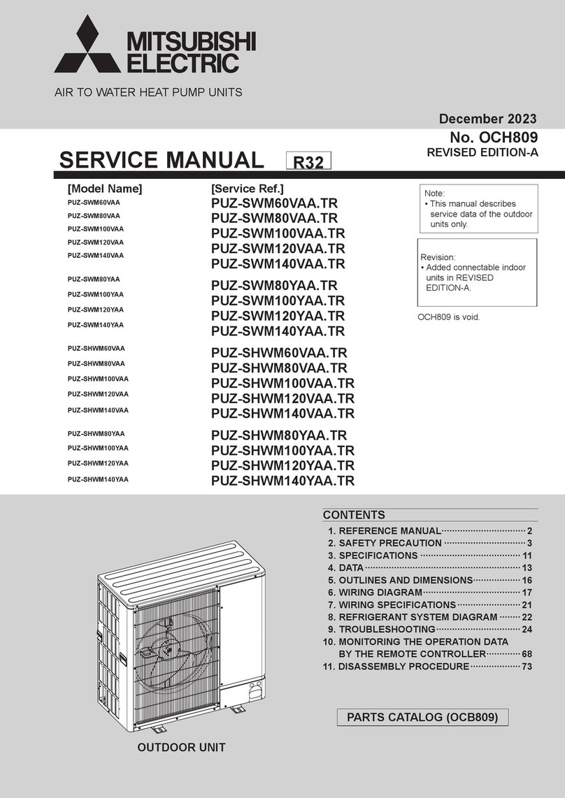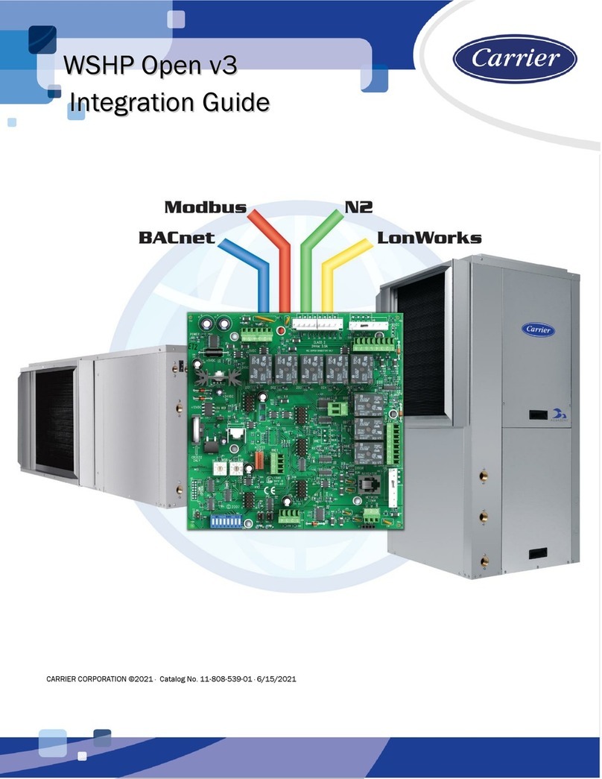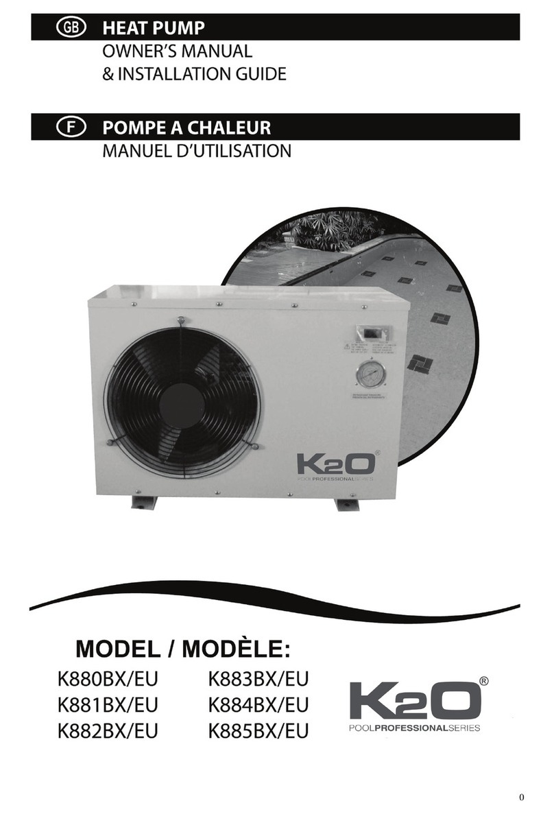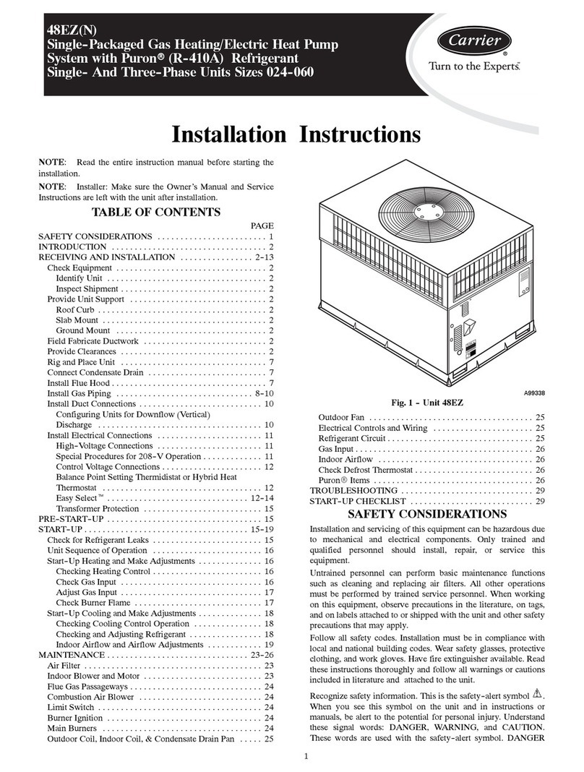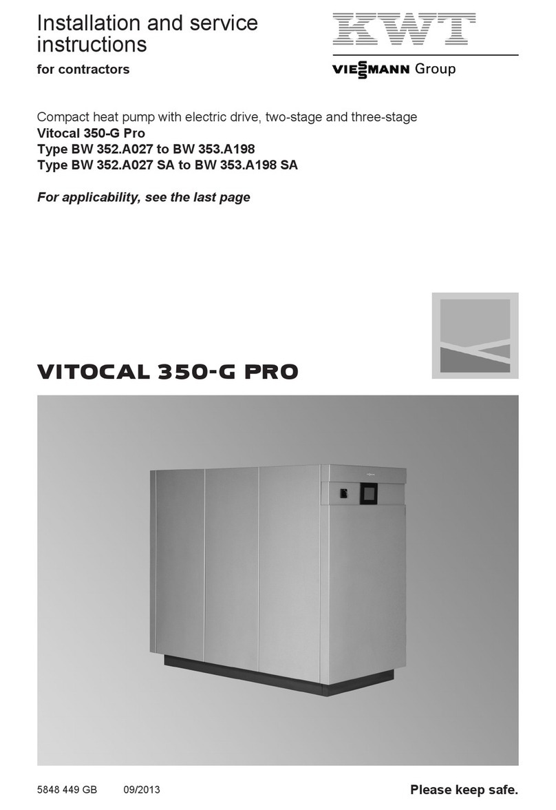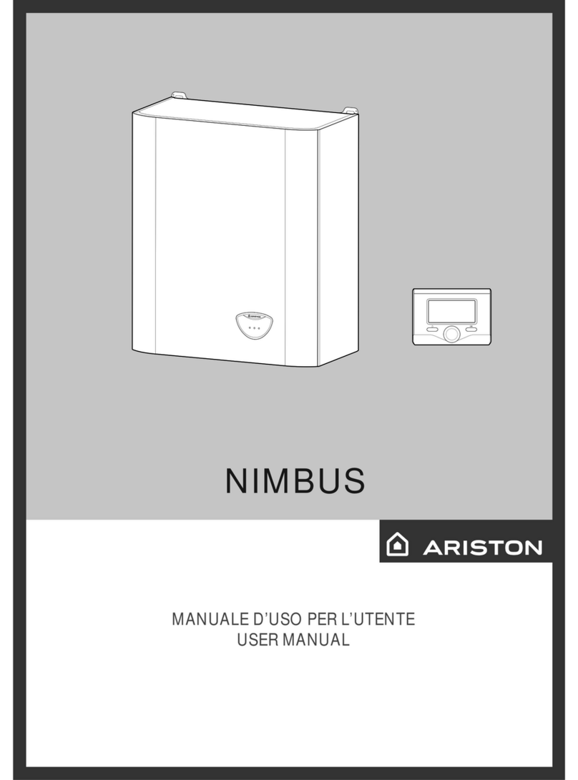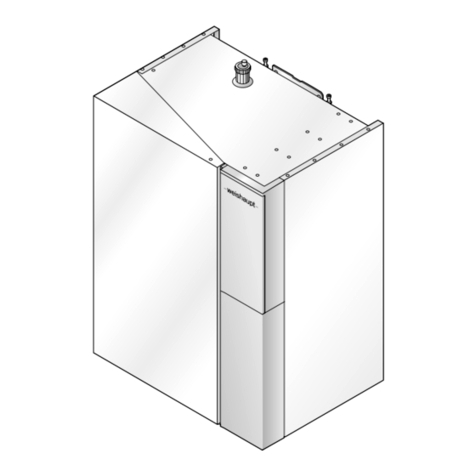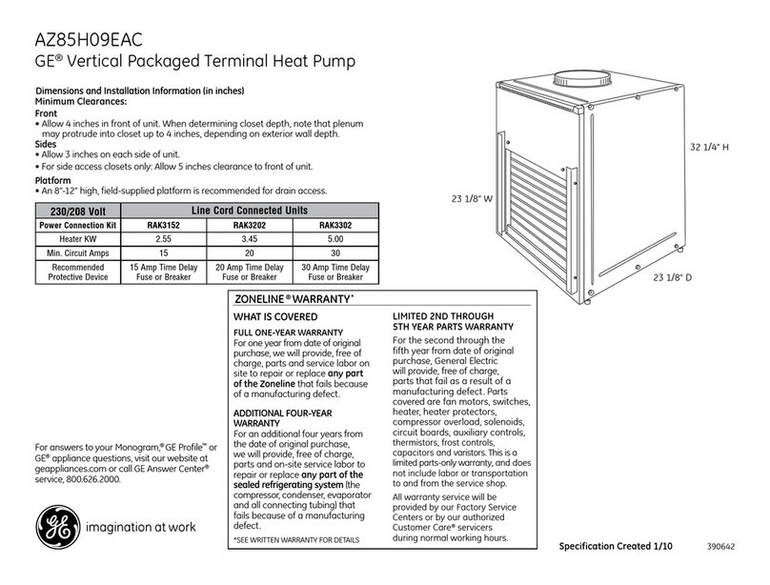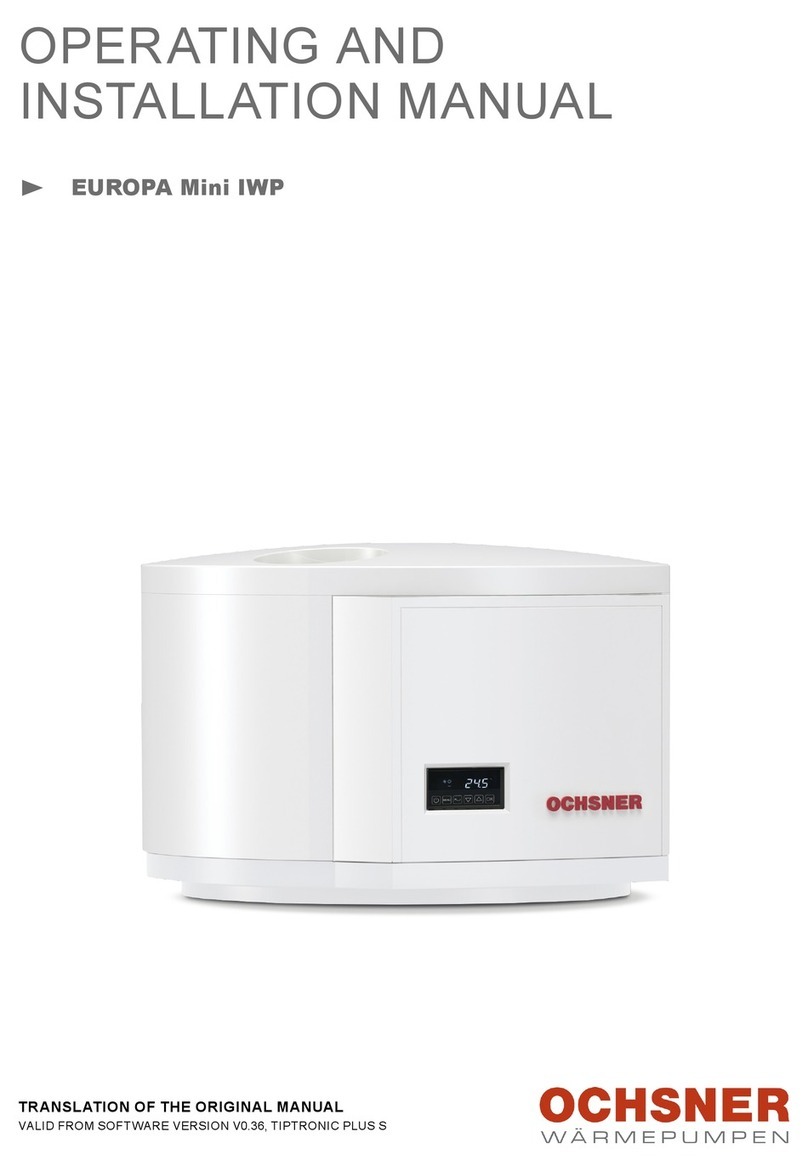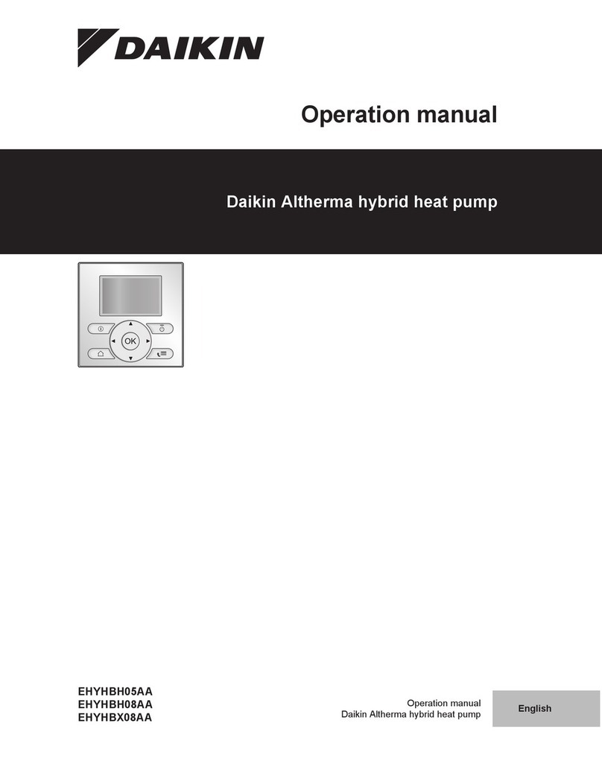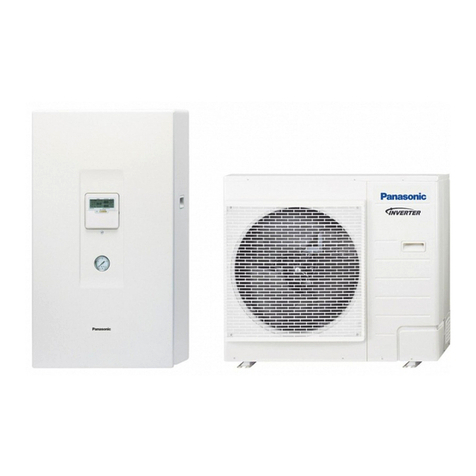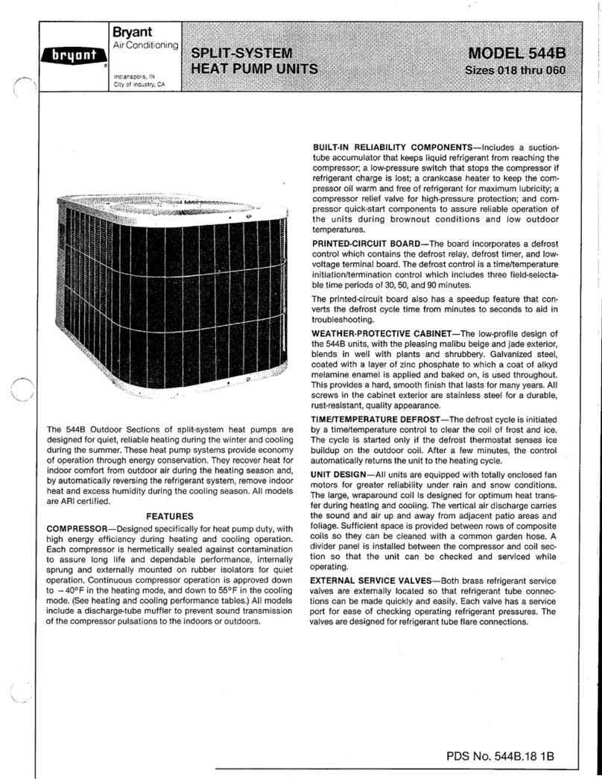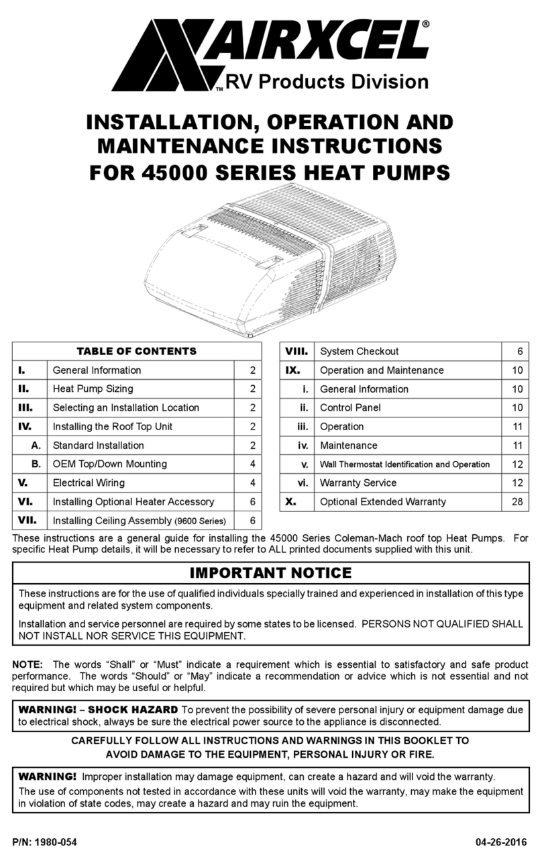
PIA-982027-AIR 85-ih-EN | www.ochsner.com 3
CONTENTS
PLEASE NOTE
1. Information on documentation 4
1.1 Safety information 4
1.1.1 Arrangement of safety information 4
1.1.2 Symbols and possible dangers 4
1.1.3 Keywords 5
1.2 Other symbols 5
1.3 Units of measurement 5
1.4 Specied performance gures 5
2. Safety 6
2.1 Intended use 6
2.2 General safety information 6
3. How split systems work 8
4. Appliance description 10
4.1 Scope of delivery 10
4.2 Indoor unit hydraulics 10
4.3 Appliance components 10
4.3.1 Indoor unit 10
4.3.2 Outdoor unit 10
4.3.3 Heat pump control unit 11
4.4 Name plate 11
ENGINEERING OF A SPLIT SYSTEM
5. Outdoor unit 12
5.1 Installation location 12
5.2 Minimum clearances 12
5.3 Foundation for the outdoor unit 12
5.4 Sound 13
6. Refrigerant lines 13
6.1 Preparing the refrigerant lines 13
6.1.1 Line lengths 14
6.1.2 Refrigerant pipes passing through open air 14
6.2 Wall conduit 14
7. Indoor unit 15
7.1 Installation location 15
7.2 Maintaining minimum clearances 15
8. Machine-specific engineering and preparation
16
8.1 Outdoor unit 16
8.1.1 Installation location 16
8.1.2 Minimum clearances 16
8.1.3 Installation in coastal areas 17
8.1.4 Foundation for the outdoor unit 17
8.2 Refrigerant lines 19
8.2.1 Line lengths and height dierentials 19
8.2.2 Material requirements 19
8.3 Indoor unit 20
8.3.1 Minimum clearances 20
8.3.2 Minimum area of clear oor space in the installation room
20
8.4 Preparing the electrical connection 20
8.4.1 Heat pumps for three-phase power supply 21
8.4.2 Cables from main distributor to indoor unit 22
8.4.3 Cables from indoor unit to sensors and actuators 22
8.4.4 Cables from indoor to outdoor unit 22
8.4.5 Temperature sensor 22
8.4.6 Pumps and servomotors (230 VAC) 23
8.4.7 PSU signal contact 23
8.4.8 Smart grid 23
8.4.9 High limit safety cut-out 23
INSTALLATION
9. Appliance installation 24
9.1 Installation of indoor unit 24
9.1.1 Delivery and transportation 24
9.1.2 Removing the transport packaging 24
9.1.3 Fitting the adjustable feet 25
9.1.4 Positioning the appliance 25
9.1.5 Dismantling the appliance casing 25
9.1.6 Assembling the appliance casing 28
9.2 Installing the outdoor unit 29
9.2.1 Delivery and transportation 29
9.2.2 Fitting the outdoor unit feet 29
9.2.3 Connecting the appliance halves 30
9.2.4 Positioning the appliance 30
9.2.5 Dismantling the appliance casing 30
9.3 Connecting the heat sink system 30
9.3.1 Flow rate 31
9.3.2 Connecting the heating water 31
9.3.3 Safety valve drain 32
9.3.4 Filling the heating system 32
9.3.5 Diaphragm expansion vessel (DEV) 32
9.3.6 Cooling version 32
10. Electrical connection 33
10.1 General 33
10.2 Electrical connection of the indoor unit 33
10.3 Electrical connection of the outdoor unit 35
11. Initial start-up 36
11.1 Before initial start-up 37
11.2 Testing the control circuit 37
12. Completion and commissioning 37
12.1 Requirements 37
12.2 System completion 38
12.3 Commissioning the system 39
12.3.1 Activities carried out by OCHSNER 39
SPECIFICATION
13. Data table 40
13.1 Temperature sensor pressure drop curve 42
13.1.1 Indoor unit 42
13.1.2 Outdoor unit 42
14. Limits of use for heating 43
15. Limits of use for cooling 43
16. Performance diagram for heating 43
17. Performance diagram for cooling 44
18. System principle schematic 46
18.1 Heat consumption 46
19. Voltage quality in isolated mode 48
20. Dimensions and connections 49
20.1 Indoor unit 49
20.2 Outdoor unit 50
20.2.1 Outdoor unit with Super Silent Package (SSP) 51
ENVIRONMENT AND RECYCLING

